Freeform creation in thought-provoking new cultural centre
Written by
04 August 2022
•
4 min read
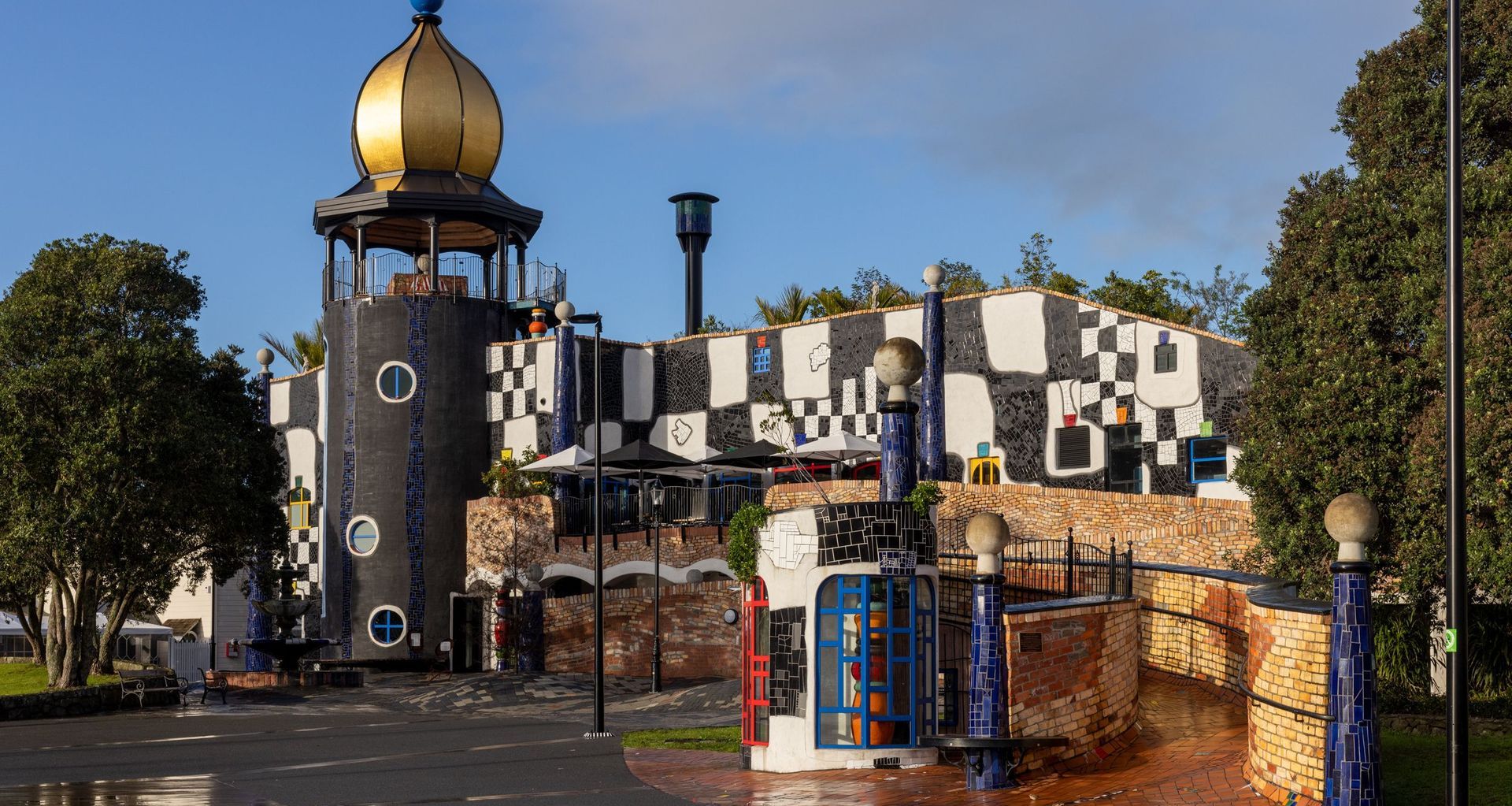
The Hundertwasser Art Centre in Whangarei is a project like no other, says Grant Harris of Harris Butt Architecture. “It challenges people, it causes them to, hopefully, wonder why, and through that questioning to find out there are alternatives to what we are currently doing.”
The centre is the culmination of a plan first mooted in the early 1990s for Friedensreich Hundertwasser to design a building as part of his New Zealand legacy. Hundertwasser was a highly influential Austrian artist, architect and ecological activist. In 1973 he visited Auckland for an exhibition, and eventually bought some land here in the Bay of Islands and continued his life’s work.
After many ups and downs, decades later the idea for the building has been realised by Harris Butt Architecture and Heinz Springmann, an architect from Springmann Architektur in Stuttgart, Germany who was working with The Hundertwasser Non-Profit Foundation.
“Our first contact with the project was in 2009,” says Grant. “Of course it had been running for a few years prior to that but 2009 was when the plans and elevations were sent through to us from the foundation.”
Effectively our role was to convert those four or five drawings into a set of working drawings that would enable us to get building consent, and give enough information to put a price on it and to build it. So out of those few drawings we generated probably close to 300 drawings, which define the building.”
Grant says that, very broadly, the building is a concrete box. “So that became the canvas for all the craftspeople who were involved with the project.”
But first Te Kakano was created on the site in front of where the building would eventually stand. A piece of sculpture, Te Kakano was essentially a test run of the concept, a concrete framework for the craftspeople who would have free rein in finishing the building.
“It needed to contain all the aspects of the finished building. Even the border around the tiles, the plastering, the use of quarry tiles on the ground and the undulating floors. It has a couple of beautiful ceramic columns, it has basically everything compressed into one hundredth of the volume of the main building.”
Everyone working on the building was freeform: masons, tilers, plasterers, artists. “Everything basically related back to nature, and its ability to flow, to climb, to just do its own thing.”
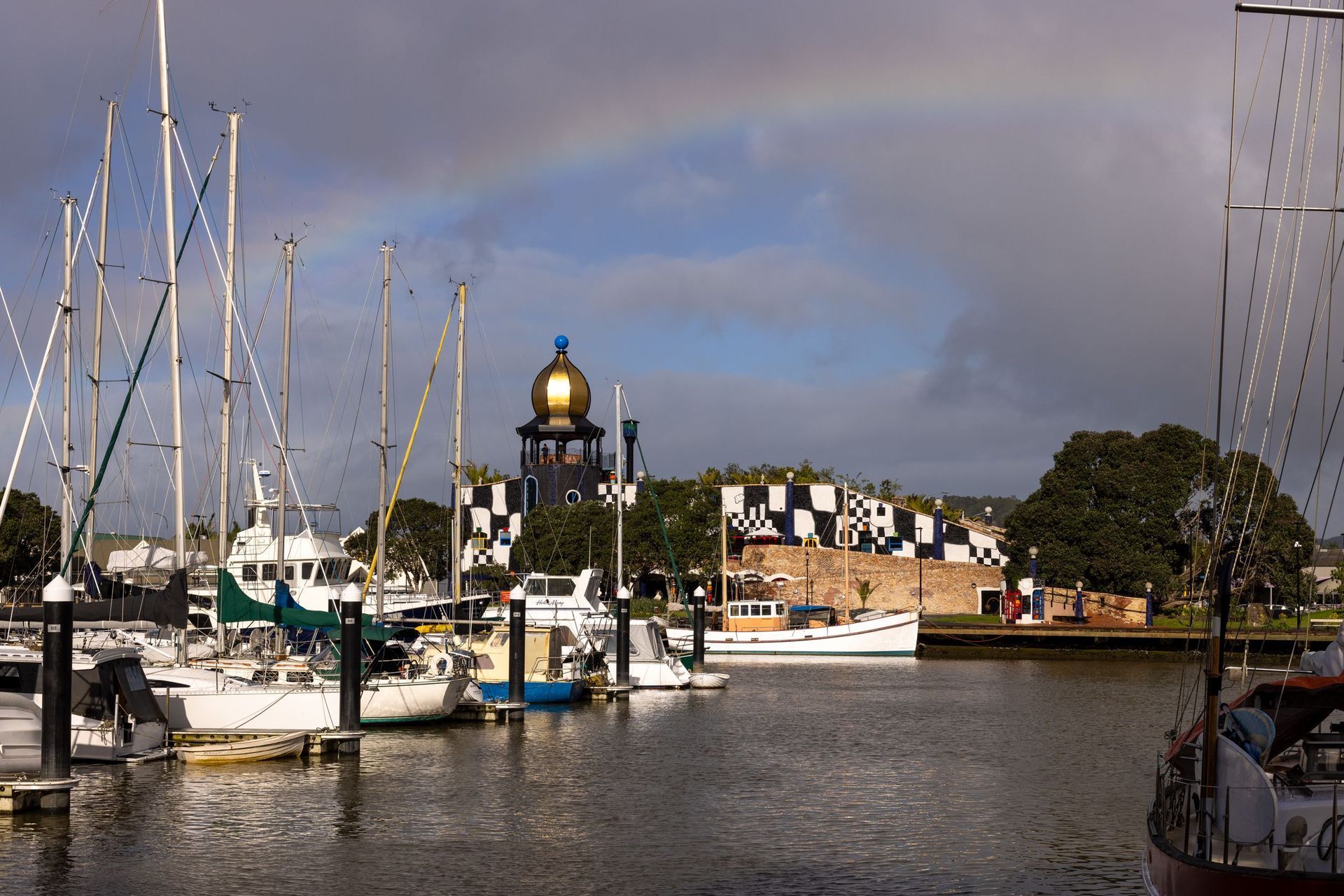
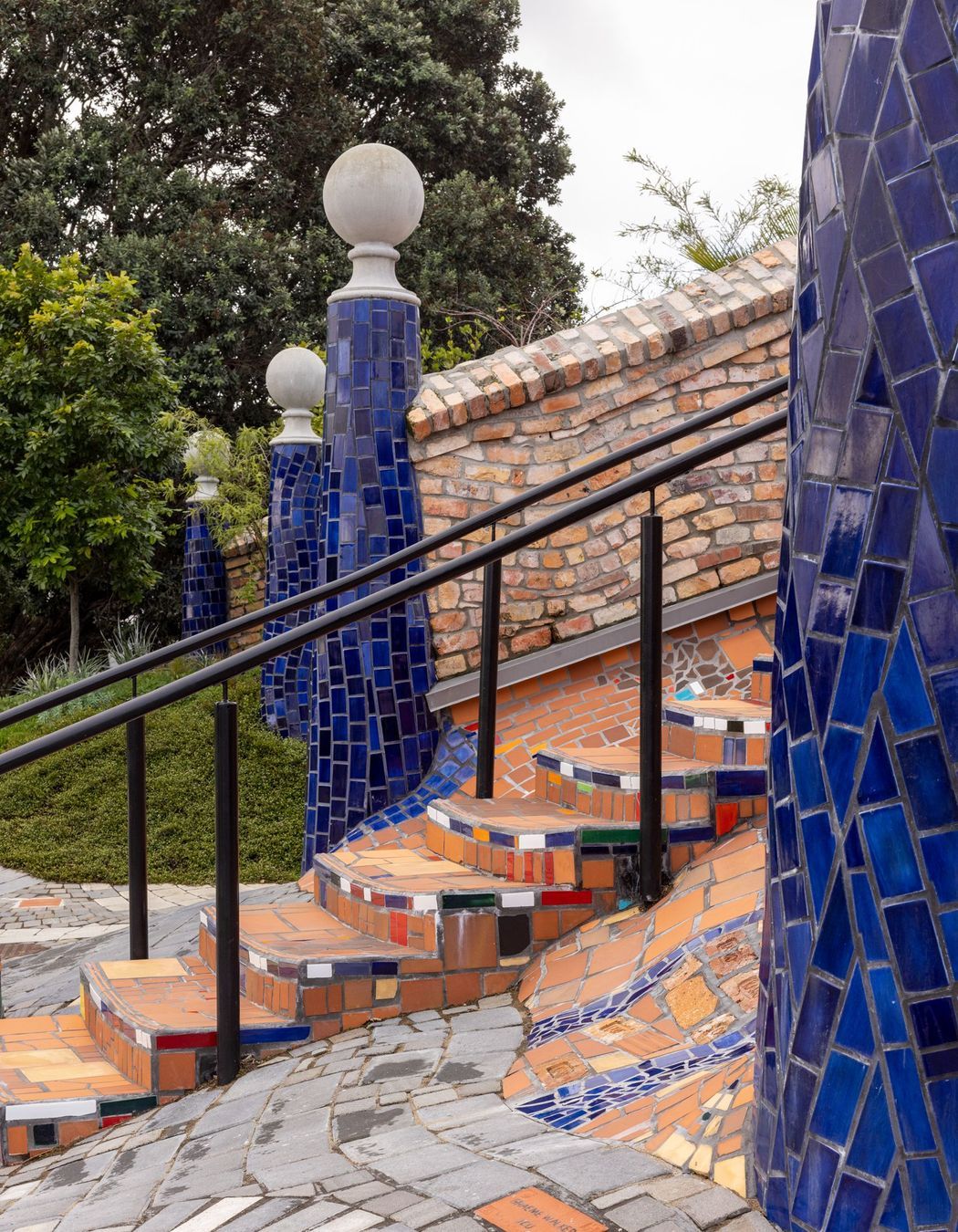
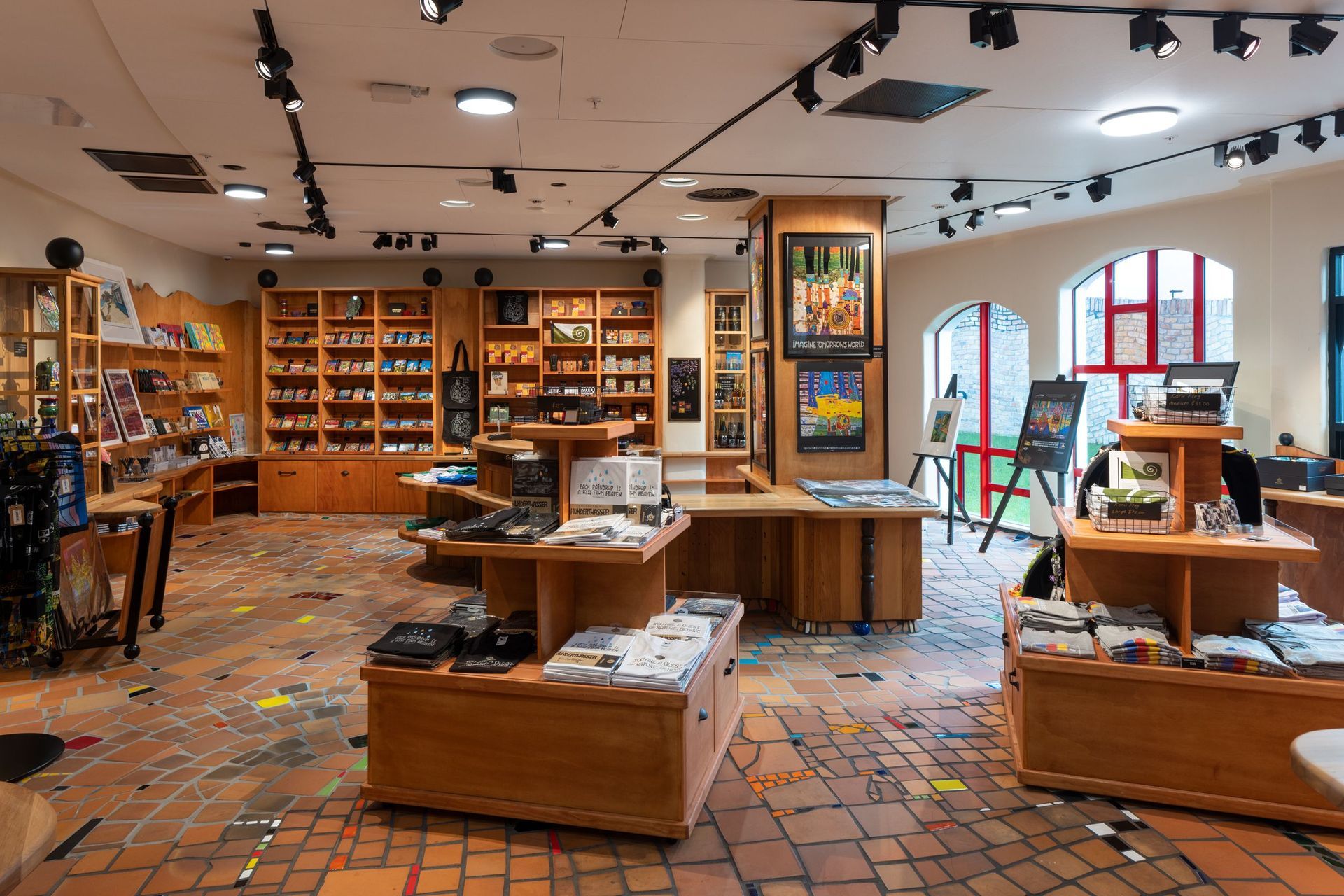
Grant says a lot of themes run through the building, all harking back to Hundertwasser’s philosophies.
“Certainly Hundertwasser has a huge following throughout the world. He challenged the direction in which art was going. We don’t have to be ordinary, we can do something different. We can do something in harmony with nature and come up with something exceptional that we will all benefit from.”
There is a lot that’s unexpected in the building, says Grant. Straight lines were discouraged. “The floors are uneven, as you would see in nature. The stairs have a curvature to them that emulates well worn centuries old stone steps.”
And yet everything is fully compliant to the building code and includes all the considerations of a commercial space. “Among all this, there's obviously the normal things like foyers and retail space,” he says. “There’s room to move if you apply some critical thinking within the constraints.”
Extraordinary commitment by many people over the years went into the creation of the centre. “That’s the most amazing part of this project, the dedication, resilience and tenacity of all those people. So we all breathe a sigh of relief, celebrate the project and all the hard work, and particularly the thousands of volunteer hours.”
Grant says he can see the cupola of the building every day as he passes nearby. “It’s pretty hard not to connect. I’m pleased that the building is finished and that we can all now enjoy it. It has been a privilege to be involved, it is one of those once-in-a-lifetime projects. I think a lot of the time we live in a pretty grey world and to have that little bit of colour, a little bit of light, is not a bad thing to focus on each day.”
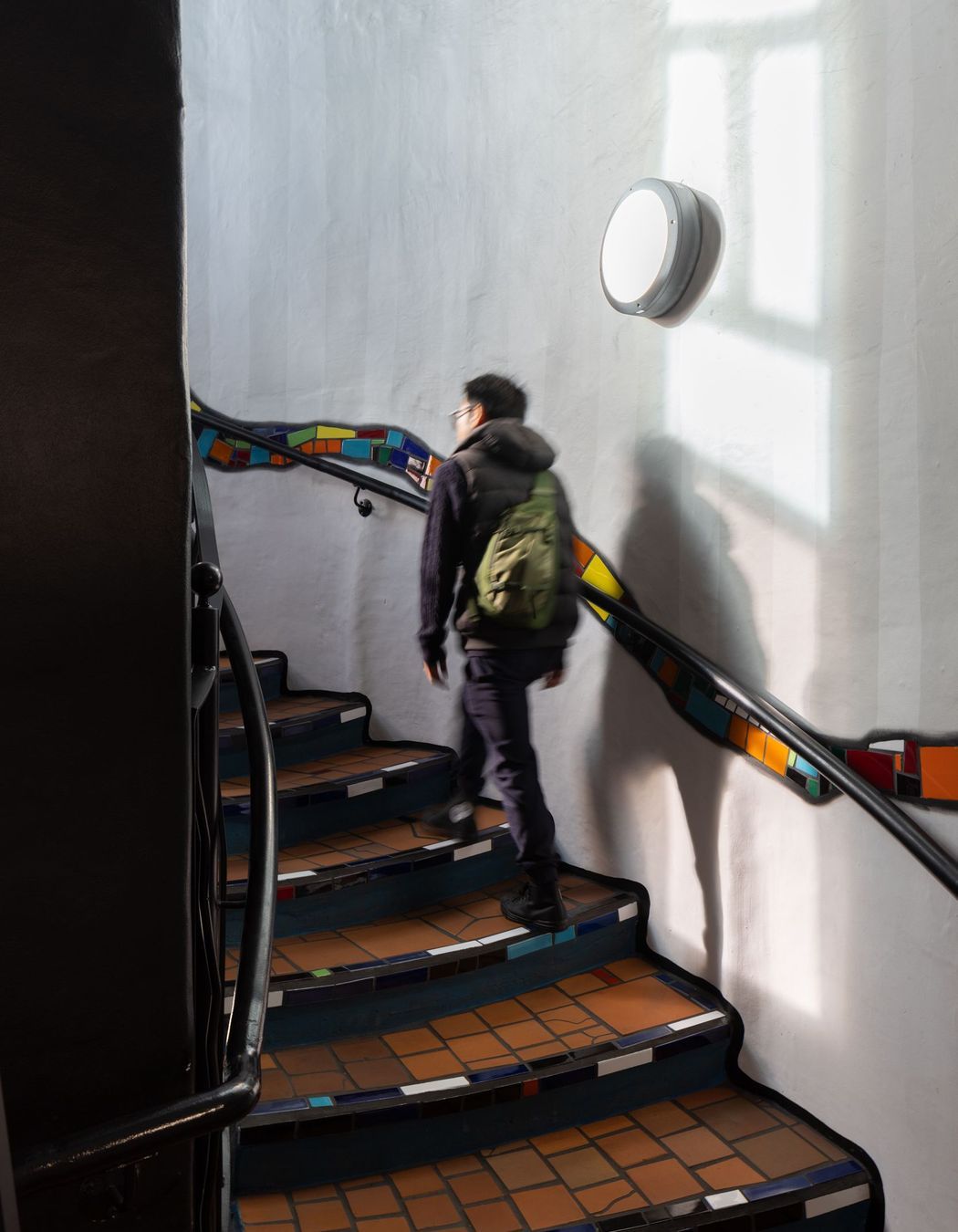
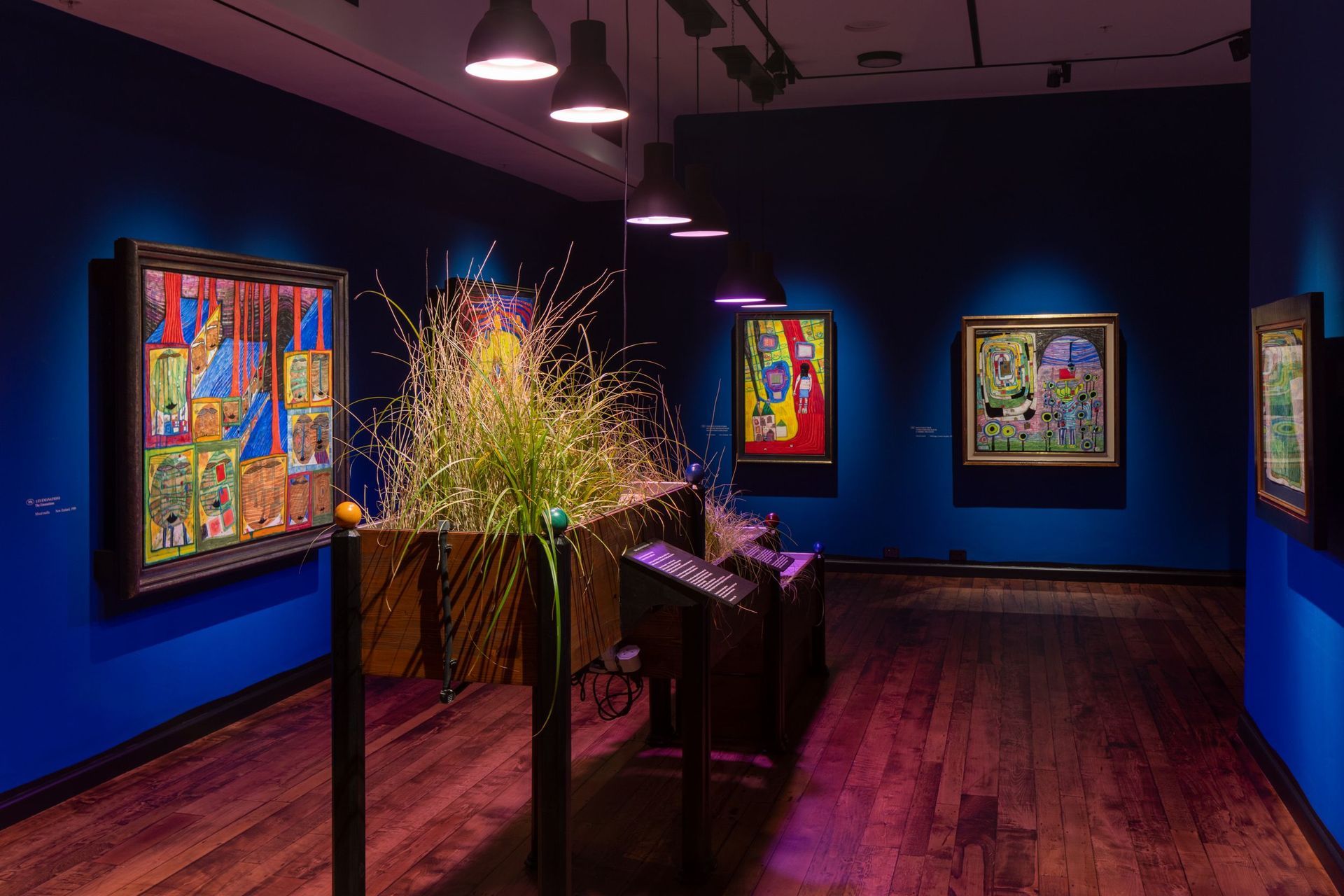
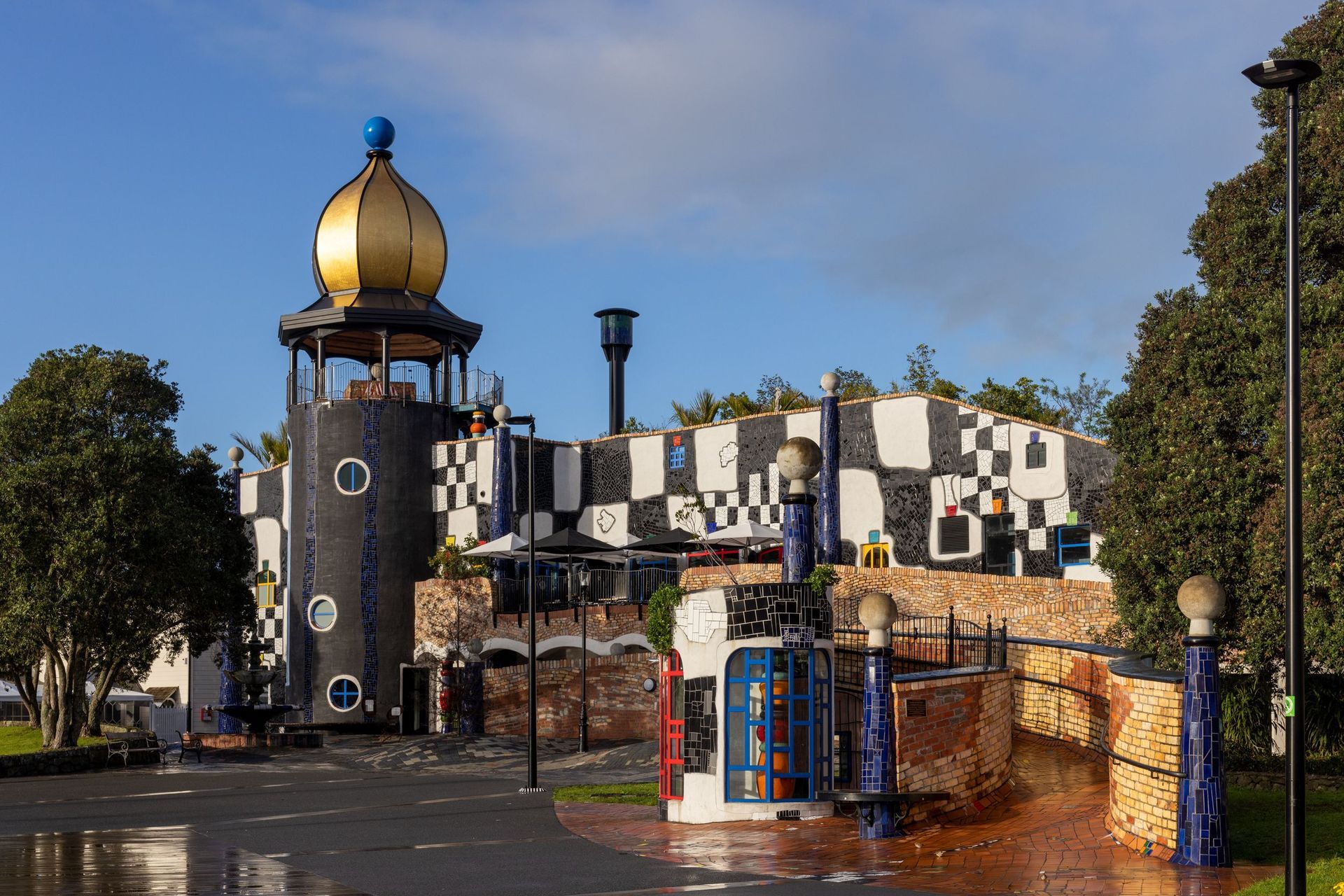
Discover more exciting projects by Harris Butt Architecture