From colonial to contemporary, charting the key architectural styles in Australia
Written by
24 March 2022
•
4 min read
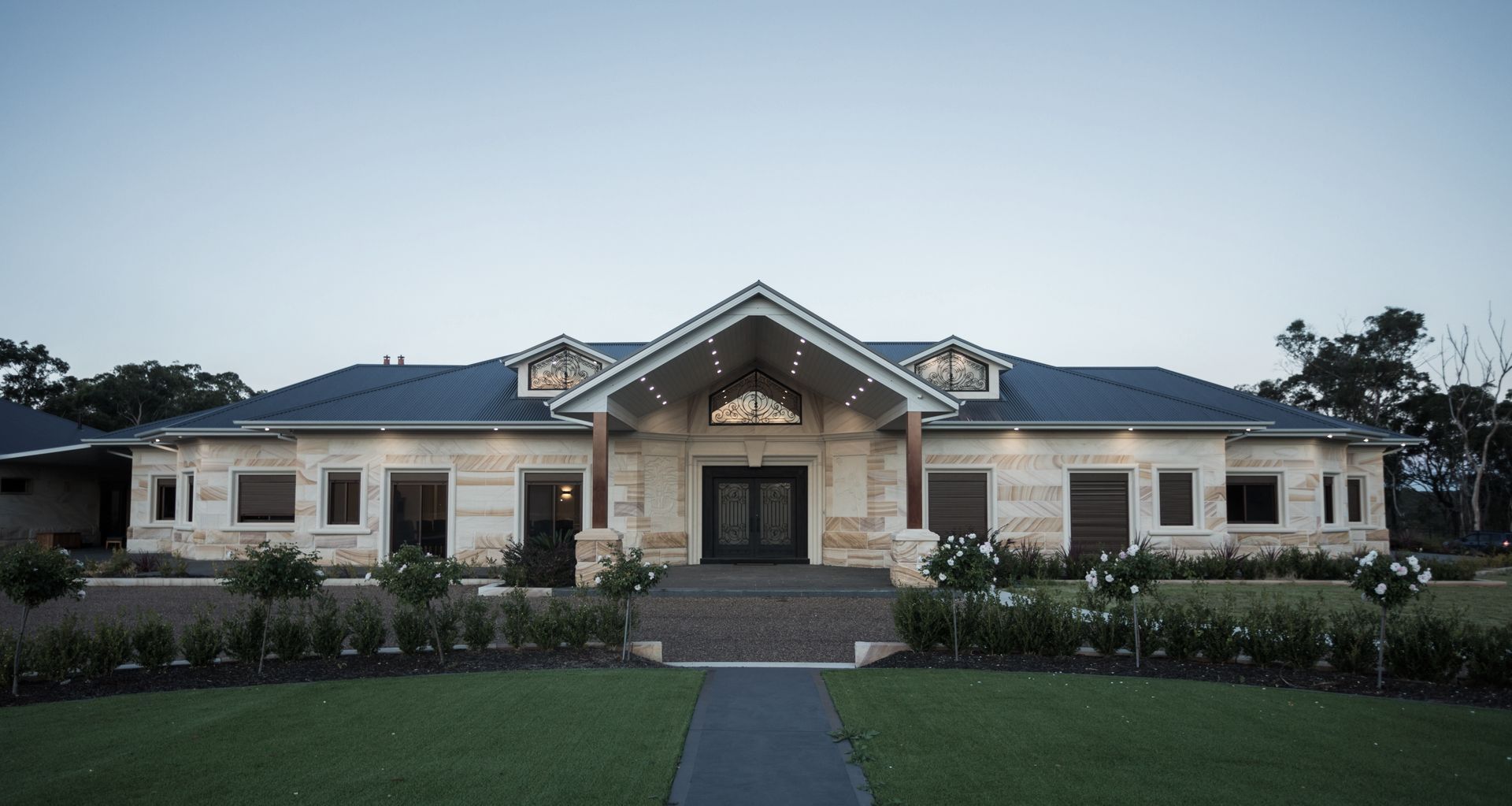
A country with a storied history, these is no singular definitive Australian architectural style. From early European influences seen in Victorian and Federation-era homes that kickstarted our architectural journey to properties clad in corrugated iron and designed with Australia’s unique weather conditions in mind, architecture in Australia runs the gamut.
Whether you’re looking for design inspiration for your next project or simply want to glean a better understanding of where your home fits into the Australian design scope, sometimes it can be helpful to understand the past to inform the present. With that in mind, these are they key Australian architectural styles you need to know about.
Colonial architecture
Prior to the colonisation of Australia, architecture down under typically reflected the nomadic nature of the First Nations people showcased in shelters crafted from sticks and covered with large sheets of bark, as well as simple lean-tos and raised sleeping platforms.
Following British settlement in Australia, colonial-style homes were built in New South Wales and Western Australia. Used to house farmers and landowners, the first colonial homes were spacious yet simple, featuring a symmetrical design with brick facades and multi-panelled vertical windows.
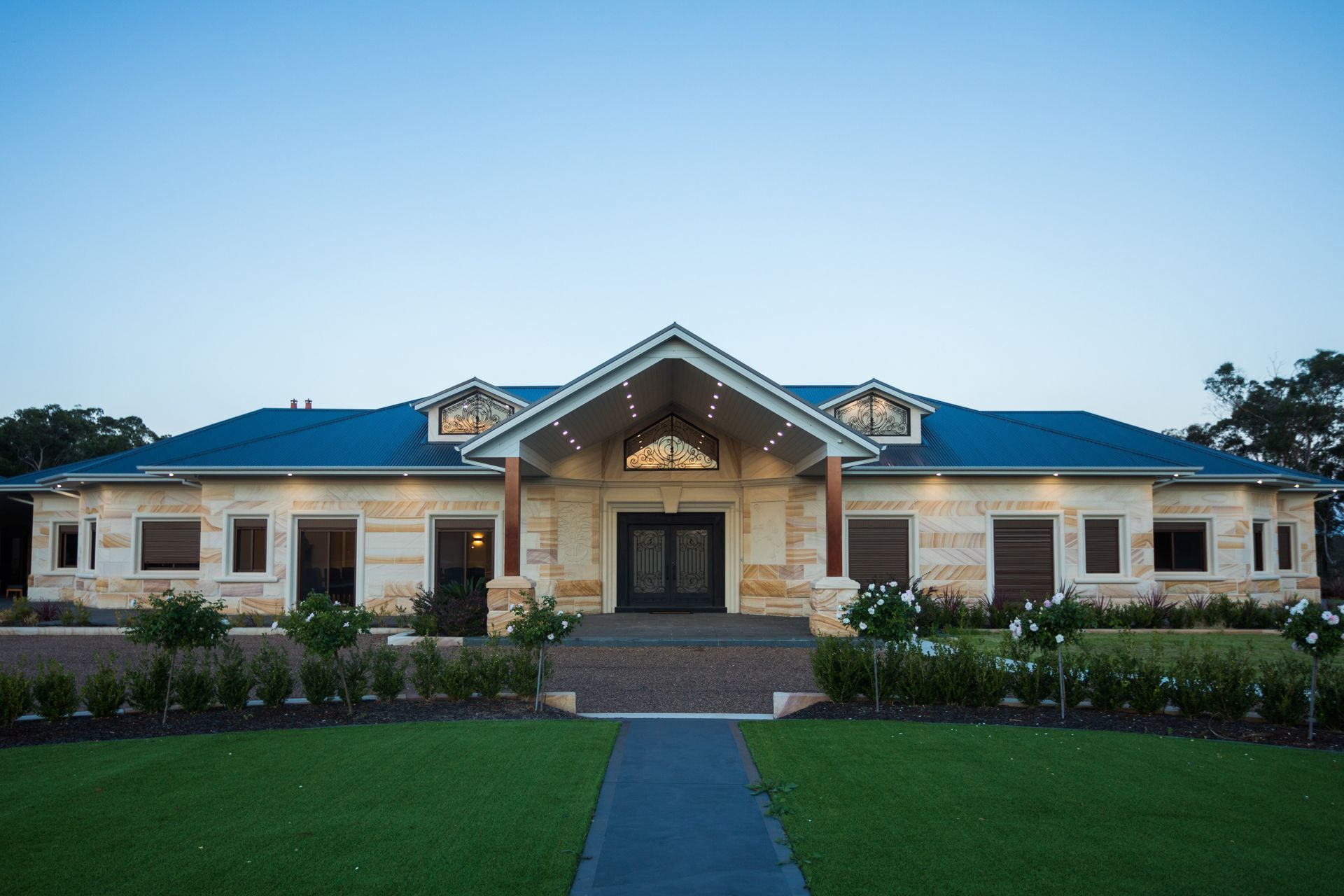
In Tasmania, larger colonial estates were erected by convicts who were transported there to cultivate land for crops and raise animals. These expansive estate homes were generally constructed from sandstone and featured pitched roofs. The Rock by SDA Architects utilises elements of colonial estate style, rendered in sandstone with a symmetrical appearance and pitched roof.
Victorian architecture
Encompassing Georgian, Gothic, Regency, Tudor and Italianate style homes, Victorian architectural influences in Australia were a result of the predominantly Anglican British settlement in the country. Victorian homes in Australia can be broken down into three distinct periods.
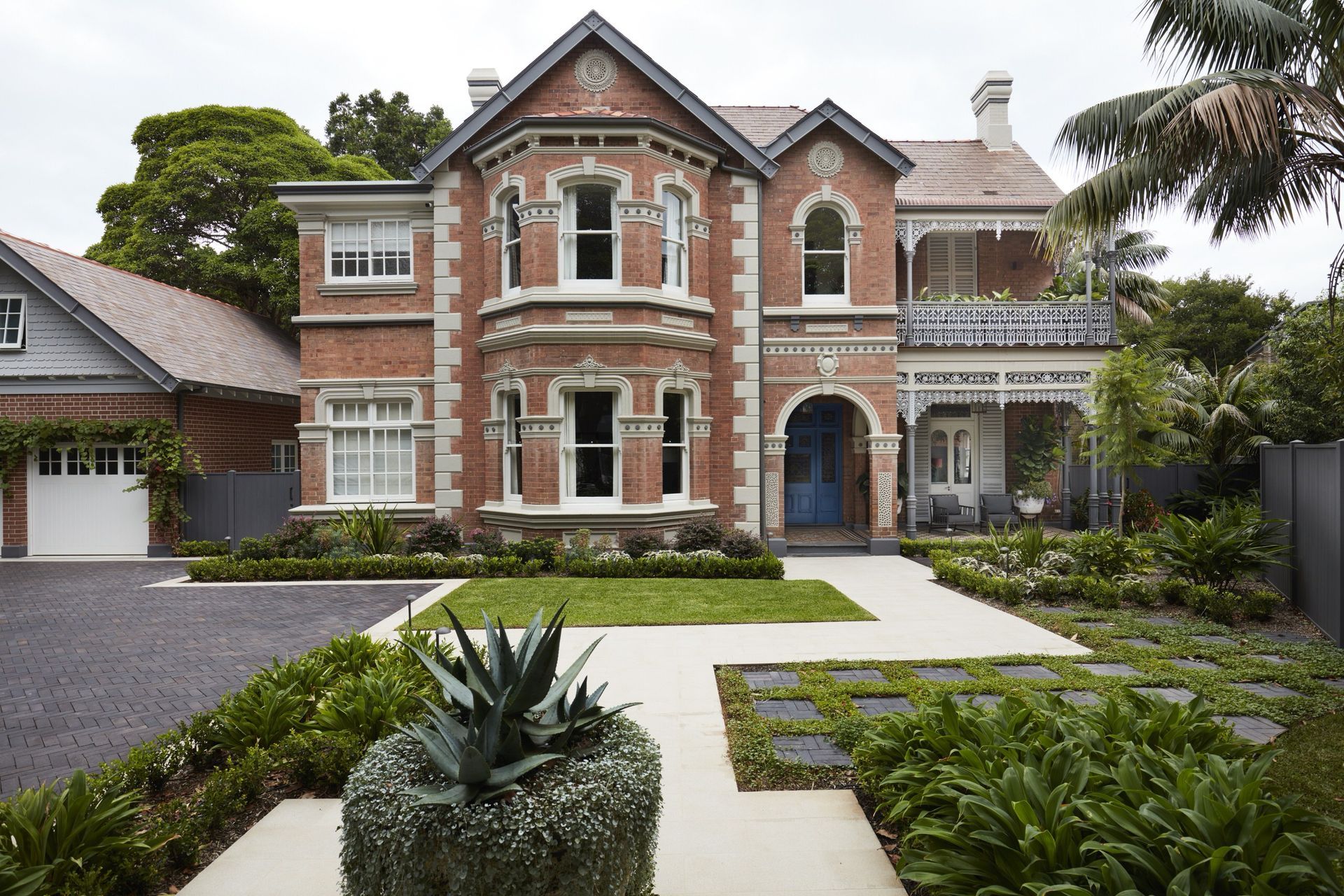
Early Victorian homes were somewhat akin to the early colonial homes for farmers and landowners, with brick construction, simple pitched roofs, and little to no ornamental fretwork. Mid to late Victorian homes were characterised by elaborate fretwork seen in skirtings, Italian-style features, decorated brick facades, and the use of archways. A former Victorian mansion, Alma House by Architelle has undergone several transformations but retains its original bones, epitomising late Victorian architecture.
Federation architecture
The time of federalism was marked by the continued search for a distinct ‘Australian’ look when it came to residential architectural styles. Architects began designing homes with the Australian climate in mind, with Federation style characterised by red brick facades, stained glass windows, steeply sloped roofs with slate or terracotta tiles, and picket fences.
A quintessential Federation home, Hilda Crescent House by Chan Architecture features the signature red brick facade, terracotta roof tiles, and ornate windows of the era.
Californian bungalow
As the name suggestions, this style originates from the US. The similarly warm climate and laidback California culture depicted through films and other media contributed to the appeal of this style in Australia. While many qualities including the red brick facade are shared with Federation homes, Californian bungalows can be distinguished by the inclusion of brick or rendered brick columns that hold up the front veranda as well as shingled roofs.
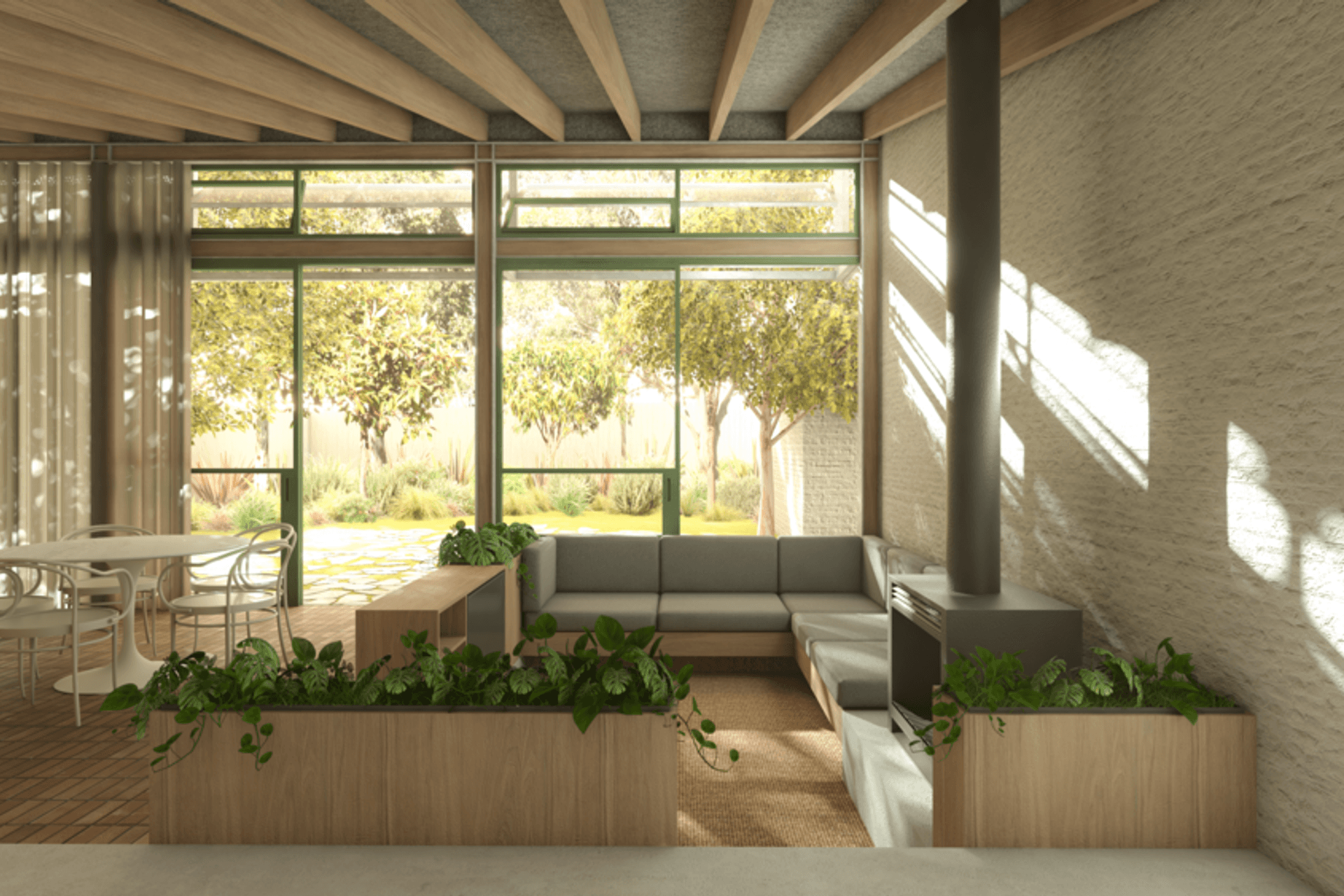
Bob’s Bungalow by Blair Smith Architecture showcases the relaxed, almost biophilic nature of Californian bungalow interiors, with a contemporary makeover taking shape in a nature-inspired colour palette, laden with plants, and opening up to the nature around it.
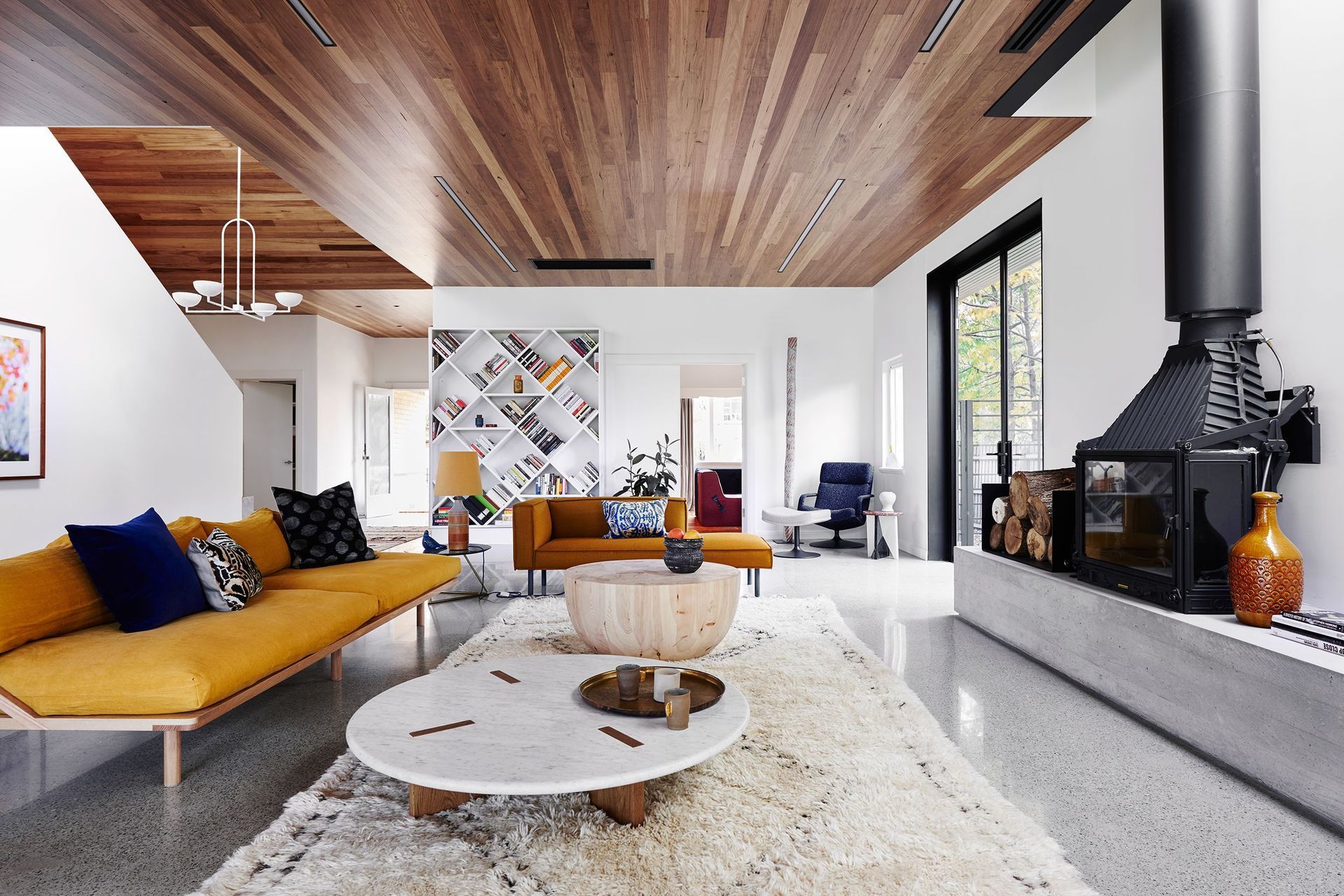
Art deco
Popularised during the inter-war period, art deco houses are identified by their curved white or brick facades, geometric patterns, solid appearance, hipped roofs with terracotta tiles, and timber-veneer wall panelling. Reimagining the style for the contemporary world, the interiors of Deco House by YSG Studio feature an abundance of curvaceous art deco references which combine with tactile, colourful designs to create a comfortable yet striking environment.
Contemporary architecture
Contemporary Australian homes tend to prioritise open-plan living spaces, with combined kitchen, dining, and living areas. Looking to the future, contemporary Australian architecture often utilises raw, exposed materials in geometric forms, while expansive floor-to-ceiling windows work to let nature in. On the inside, timber and tiled floors are the norm, while carpeting is rather uncommon.
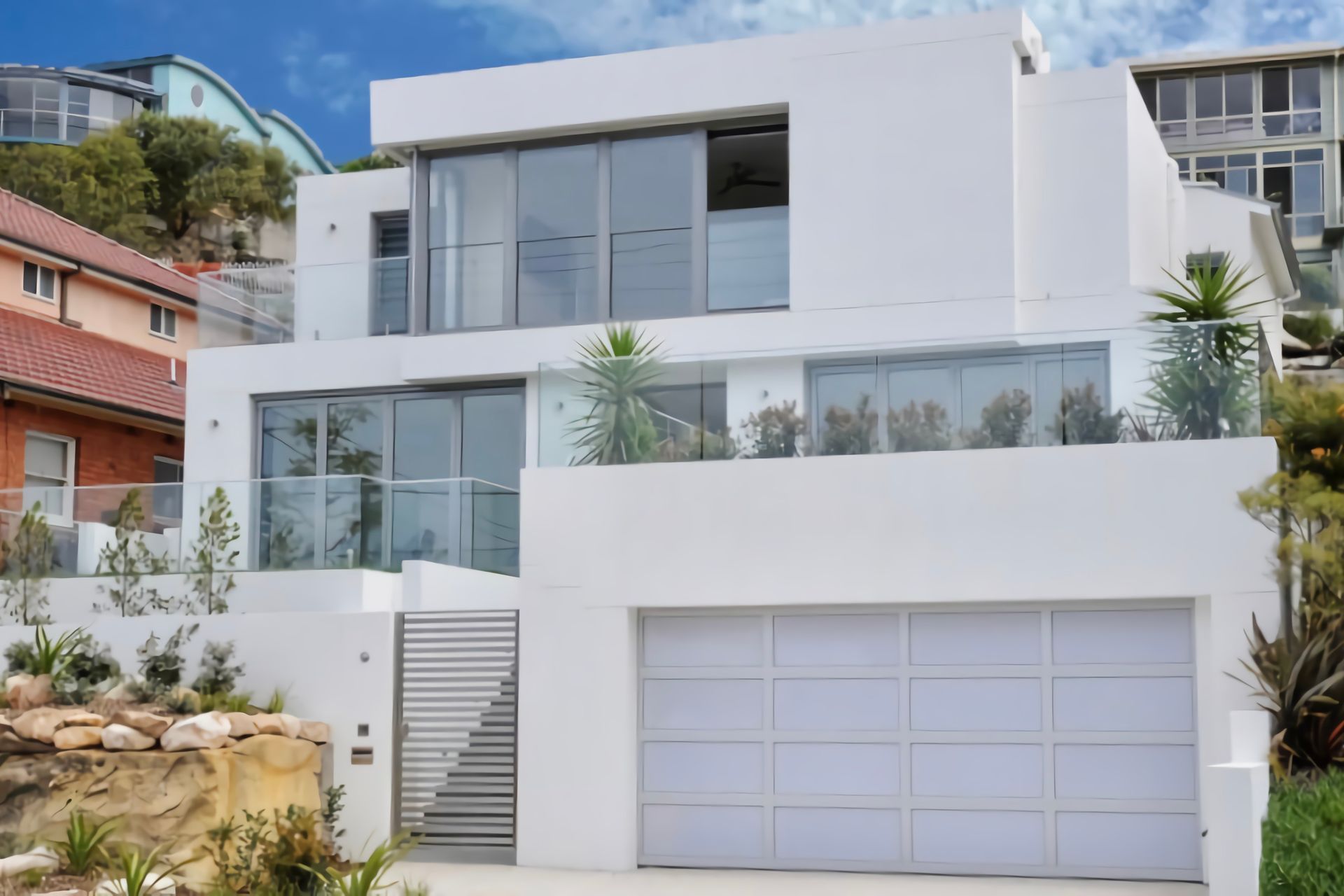
Sustainability is front of mind when designing homes today, with many homes intended to leave a low carbon footprint and incorporating measures such as solar panels and rainwater harvesting. Replacing a small red brick house, Hay House by All Australian Architecture takes on a distinctly contemporary tone in the form of a modern terraced home rendered in bright white, which complements its ocean surroundings.
Words by Tanisha Angel