From the ground up: a young family’s new forever home
Written by
13 July 2022
•
6 min read
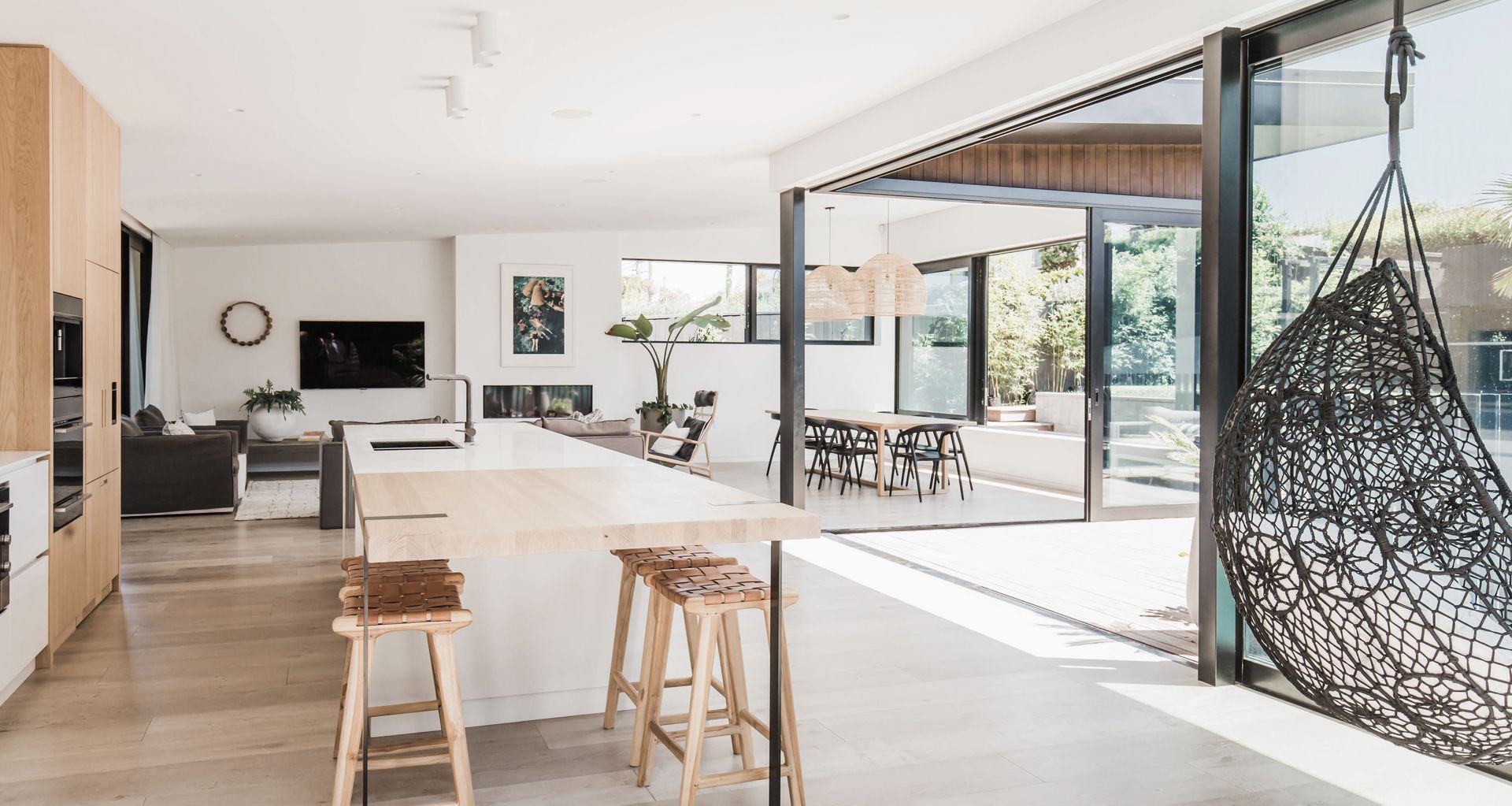
In Auckland’s beachside suburb of St Heliers, the young family lived in the existing house for four years – planning to transform it into their forever home. Preparing to welcome their third child, Mark and Kelly dreamed of more bedrooms, a pool to enjoy with family and friends, and an open-plan living space.
A renovation would tick these boxes, but after exploring the possibility of building from scratch they decided to take this route instead. The old house was collected in the middle of the night and towed away to start its new life in Hastings, while the Pattie family embarked on their own journey.
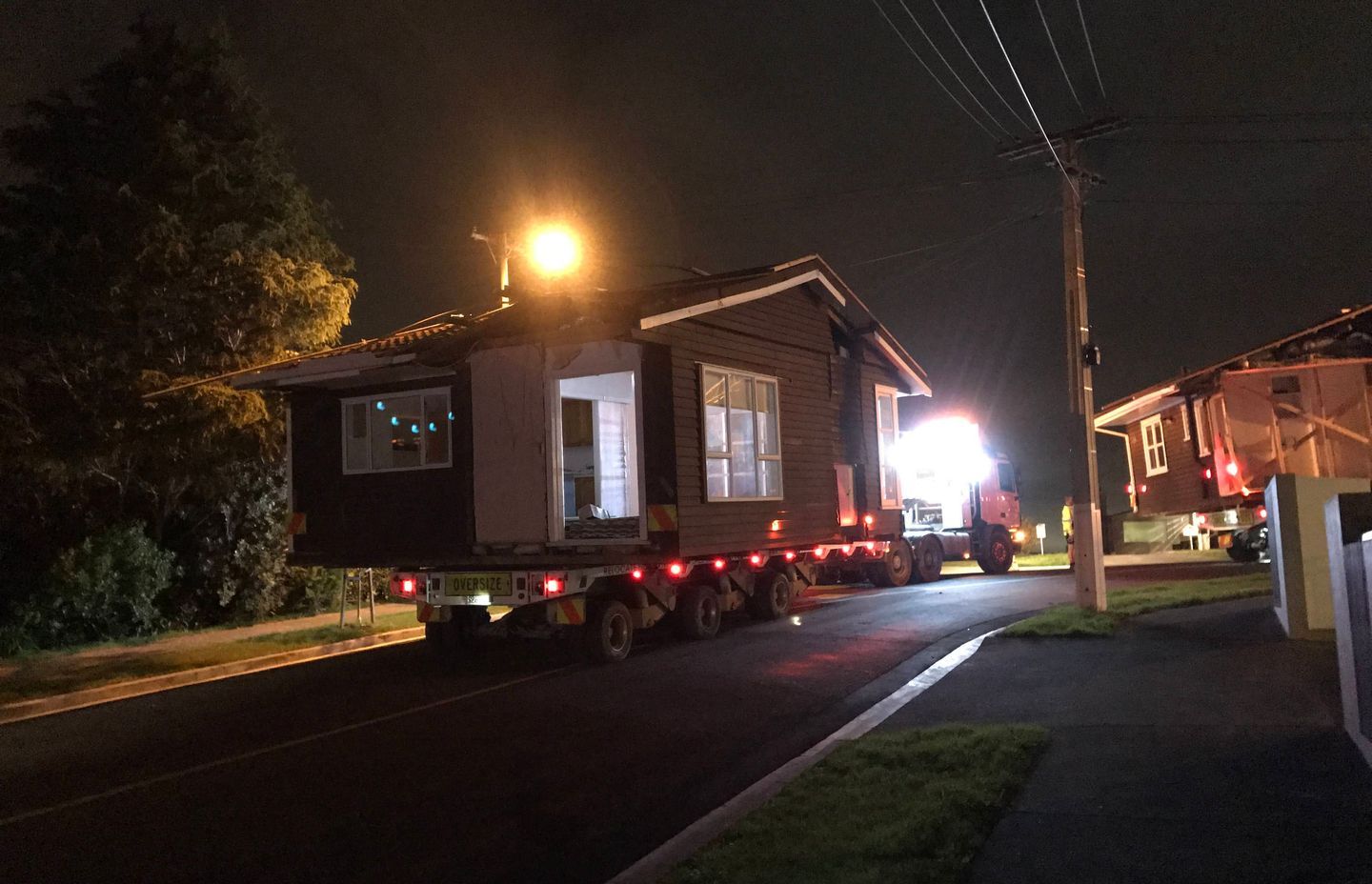
We knew we were going to be here for a long time, so we wanted to get it right.
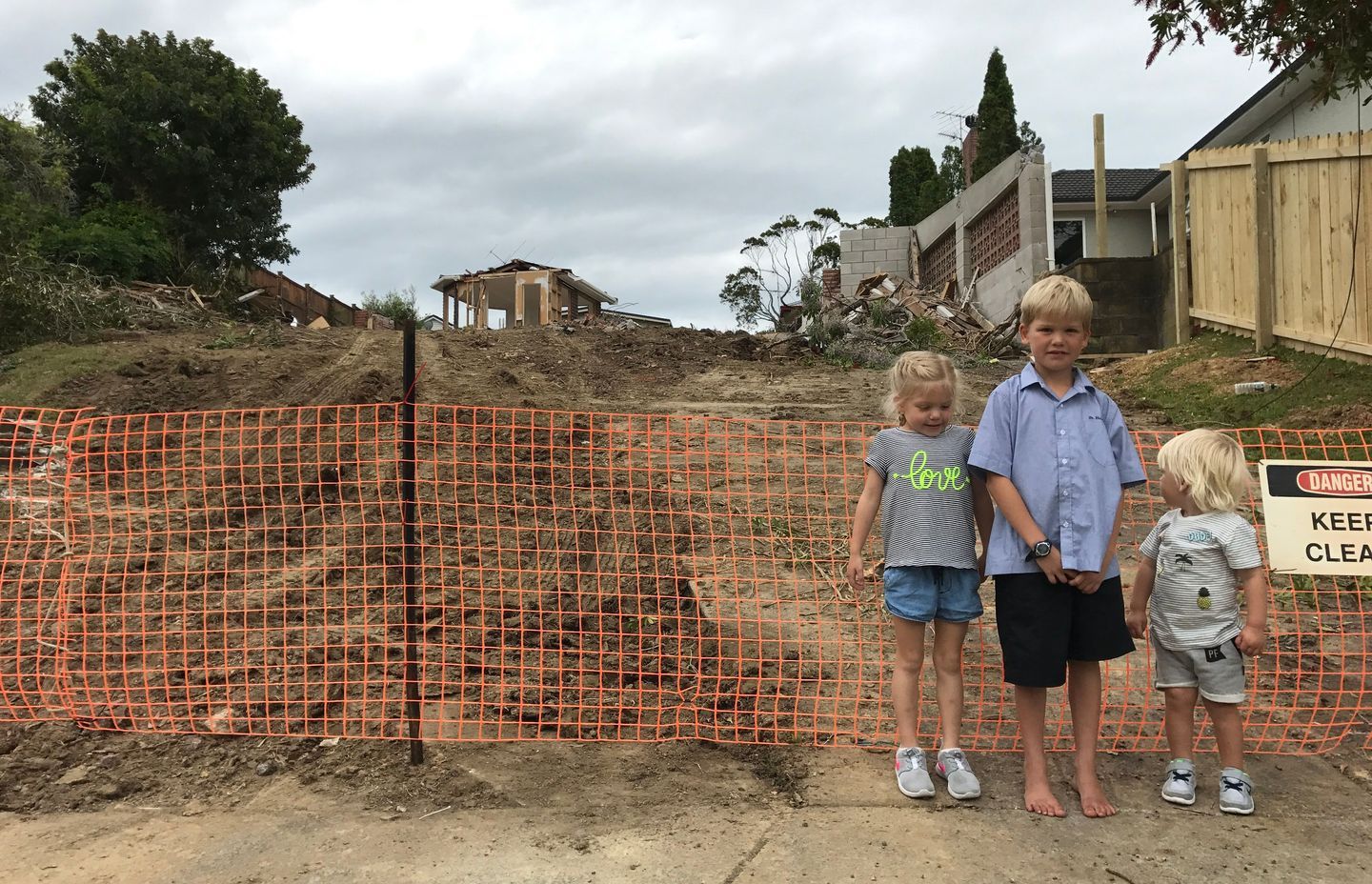
“We’d purchased that house in 2013 and didn’t start development until it was sent off in 2017, which was really good because we got to know the property – where the sun was falling, and how busy the street was,” says Kelly. “We knew we were going to be here for a long time, so we wanted to get it right.”
With freedom to orientate the new house to optimise the steep, narrow site, a two-and-a-half year construction journey commenced.
“When we’d visit the site, there was just steel and concrete everywhere,” says Kelly.
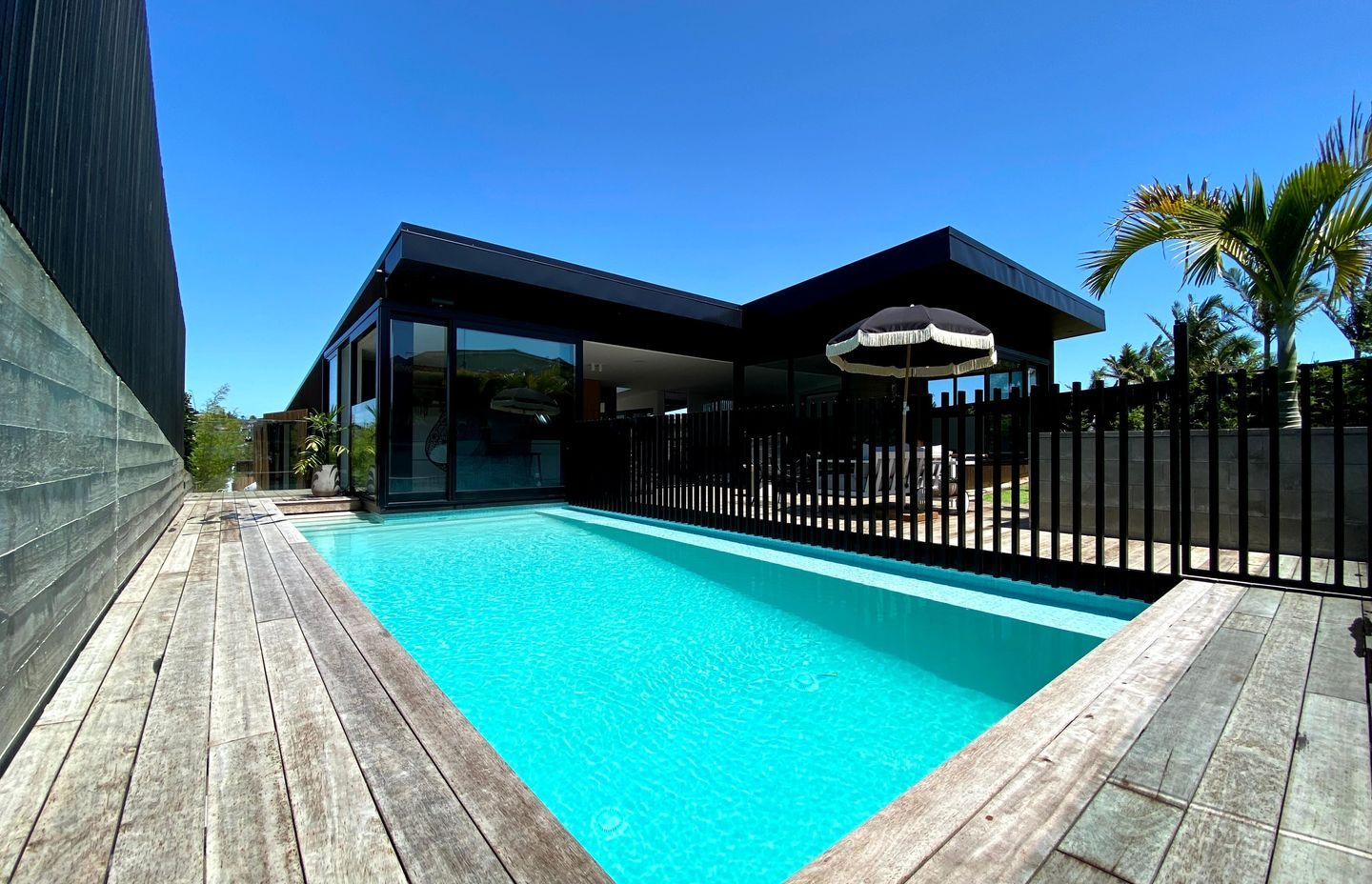
The pool was actually the first thing that we built because we’d never be able to build the pool if the house foundation was already in place.
Without the need for compromise, it meant that the pool – the first part of construction – could be built in the optimal north-facing position at the back of the property.
“The section is quite long and the north-facing end is at the far end from the street, so the pool was actually the first thing that we built because we’d never be able to build the pool if the house foundation was already in place,” explains Mark.
The footprint of the home has also been expanded massively – and while the process took longer than expected, the end result is stunning.
From the home’s exterior – consisting of engineered timber cladding paired with concrete blocks – you can get a sense of what to expect inside the home, where neutral tones and textural surfaces continue throughout.
A soaring void and suspended brushed brass statement pendant greets guests at the front door. A concrete wall extends from the exterior into the entryway on one side, with its texture accentuated by the natural light streaming in from above. A guest bedroom is found behind the wall, and a six-car garage with internal access is hidden behind feature panelling on the opposing side of the entrance.
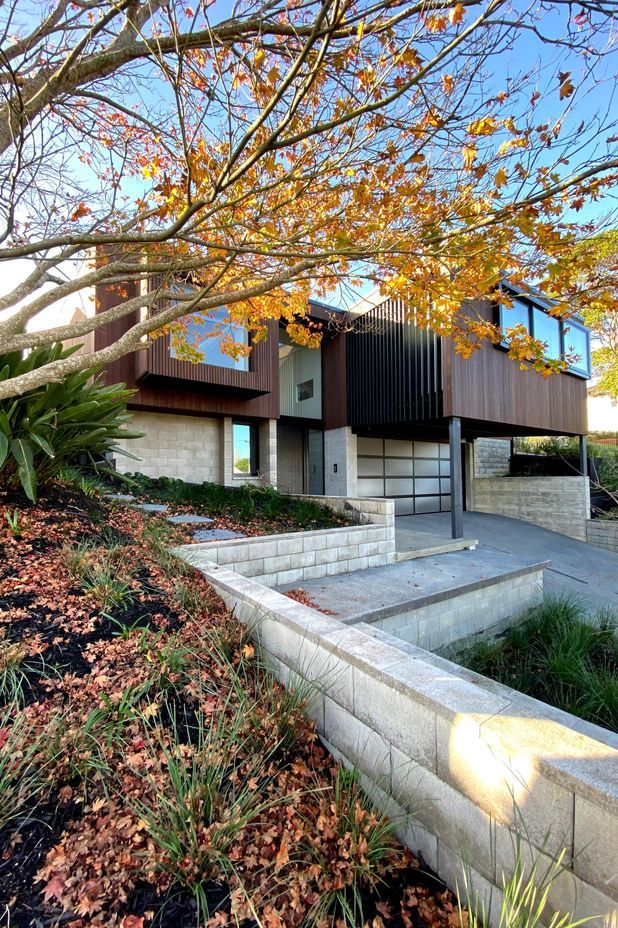
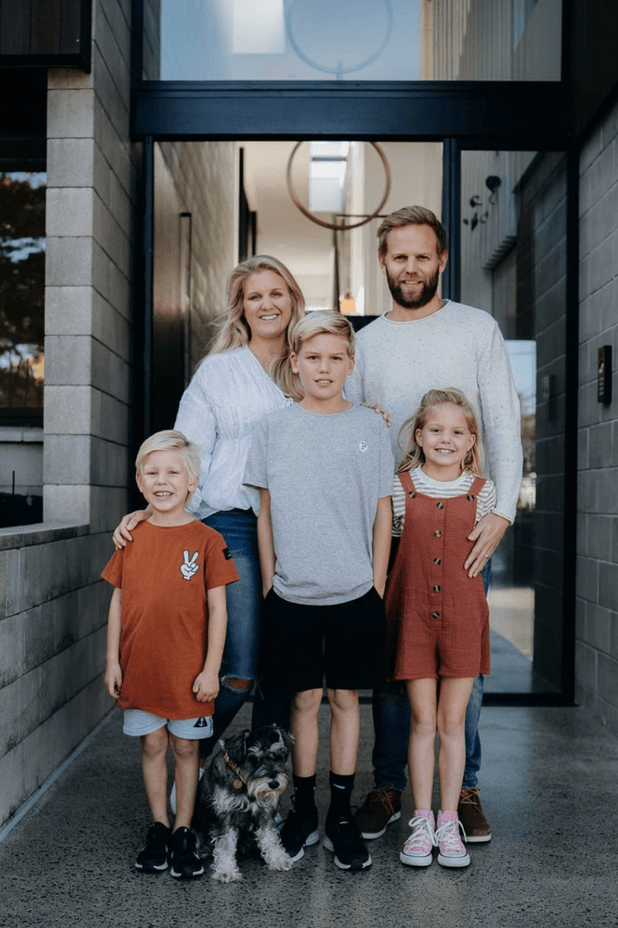
But it is up the stairs where the home truly comes to life.
“We wanted to have all of the bedrooms and living on the same level because having little kids meant we didn’t want to be too far away from them,” says Mark. Therefore, the home’s main areas and private spaces are located on a large floor plate that is approximately 300sqm.
“You go up the stairs and then on the right-hand side is the bedroom wing with three kids’ bedrooms plus the master bedroom. And on the other side is the family rumpus room.”
Following the slope of the site, the area then steps up to the gallery that is lit by 15 metres of skylights, before opening into the kitchen and living area.
“With kids, we wanted the position of the kitchen and lounge area to be somewhere for us to hang out while at the same time being able to see the kids if they’re in the pool, the backyard or the rumpus room. It’s all really connected.”
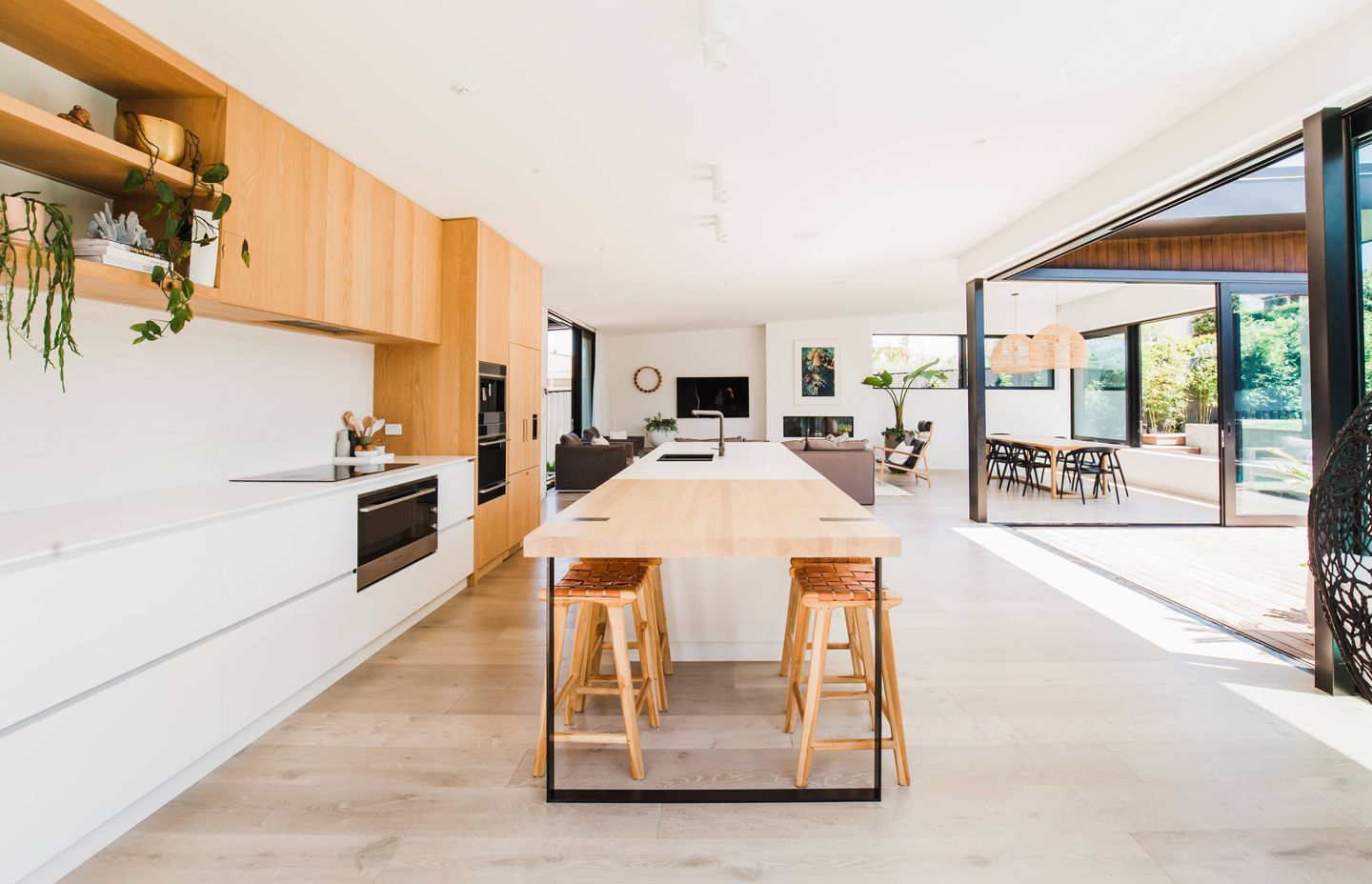
We wanted to have all of the bedrooms and living on the same level because having little kids meant we didn’t want to be too far away from them.
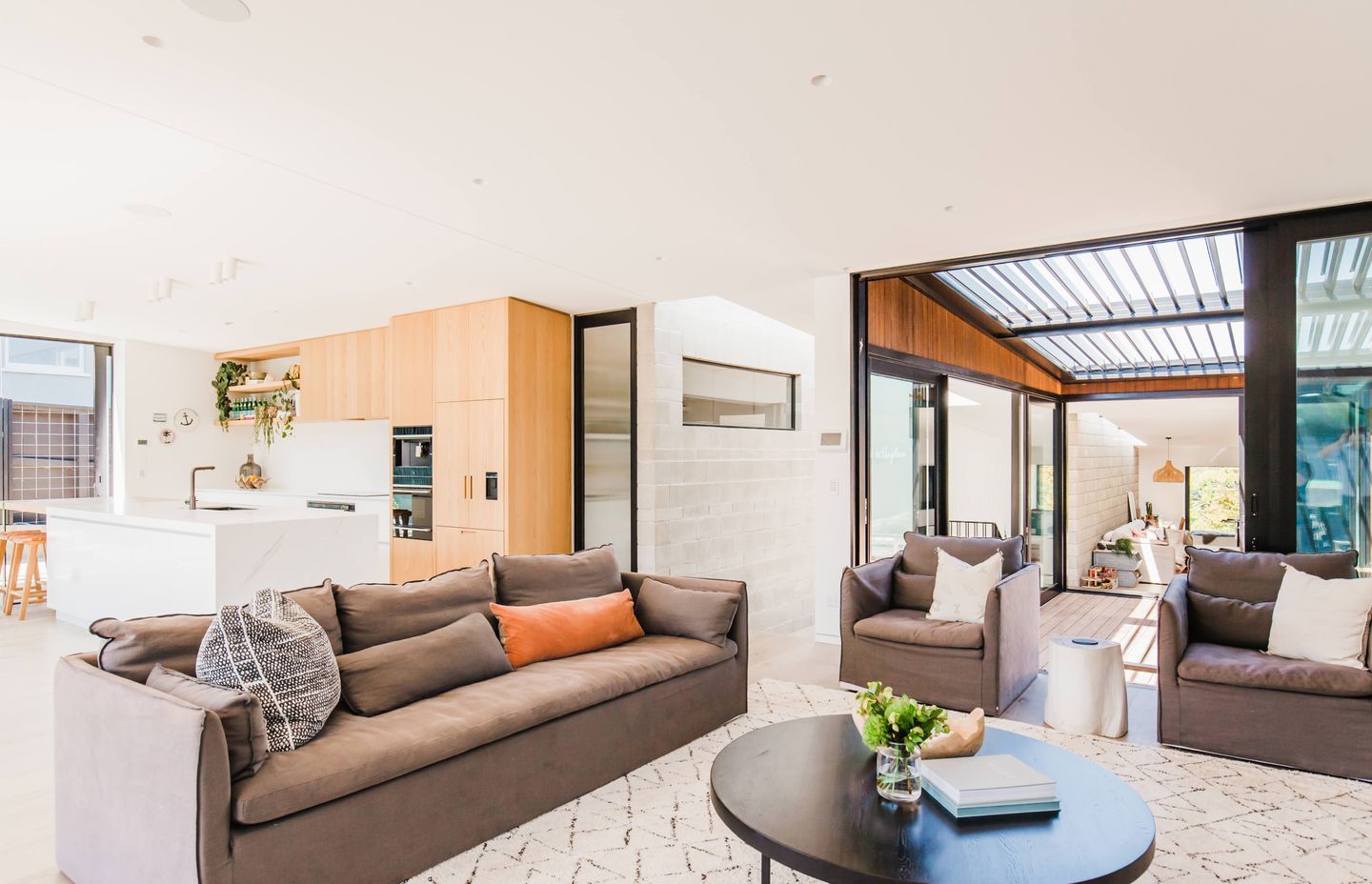
As for the aesthetic, Kelly says it was all about getting that “beachy vibe”.
“It’s very clean-lined inside and quite contemporary. The walls are white and minimalistic with no skirtings,” she says. “We tried to keep to natural products as we wanted it to be timeless and feel relaxed.”
Solid oak flooring pairs with oak cabinetry in the kitchen, complete with a scullery and a large island bench with integrated seating.
“We wanted a space that was open-plan – the kind of space for entertaining with family and friends,” shares Kelly. “We were trying to create that home that everybody would come to, and it’s been that for us.”
And this is no surprise, with the entire space opening up to the pool, deck, and backyard.
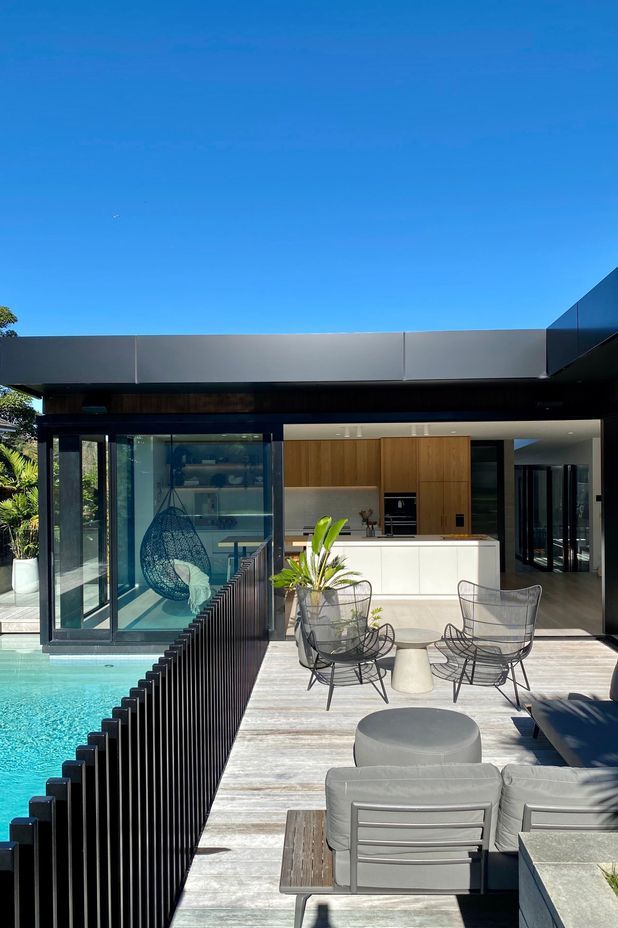
The favourite part of the build for Kelly was putting together the kids’ bedrooms. A former primary school teacher, it was a project reminiscent of decorating the classroom: “I feel that each room represents their personality. For example, there’s our eldest son who’s very conservative and into surfing, and I just picked a wallpaper that just suits him.”
As for Mark, who is now part of the ArchiPro team as VP of product, the highlight was integrating technology into the home.
“I put a home automation system in and I can control a lot of things – such as the lights, the blinds, the fireplace, the garage door, the air conditioning, the sound system – from my phone,” he says. “Effectively, wherever we are in the world I can see who’s at the front door if the doorbell rings, or I can turn lights on and off for security.
“That was exciting for me, it’s a bit of a luxury. I love the architectural problem-solving.”
I feel that each room represents their personality.
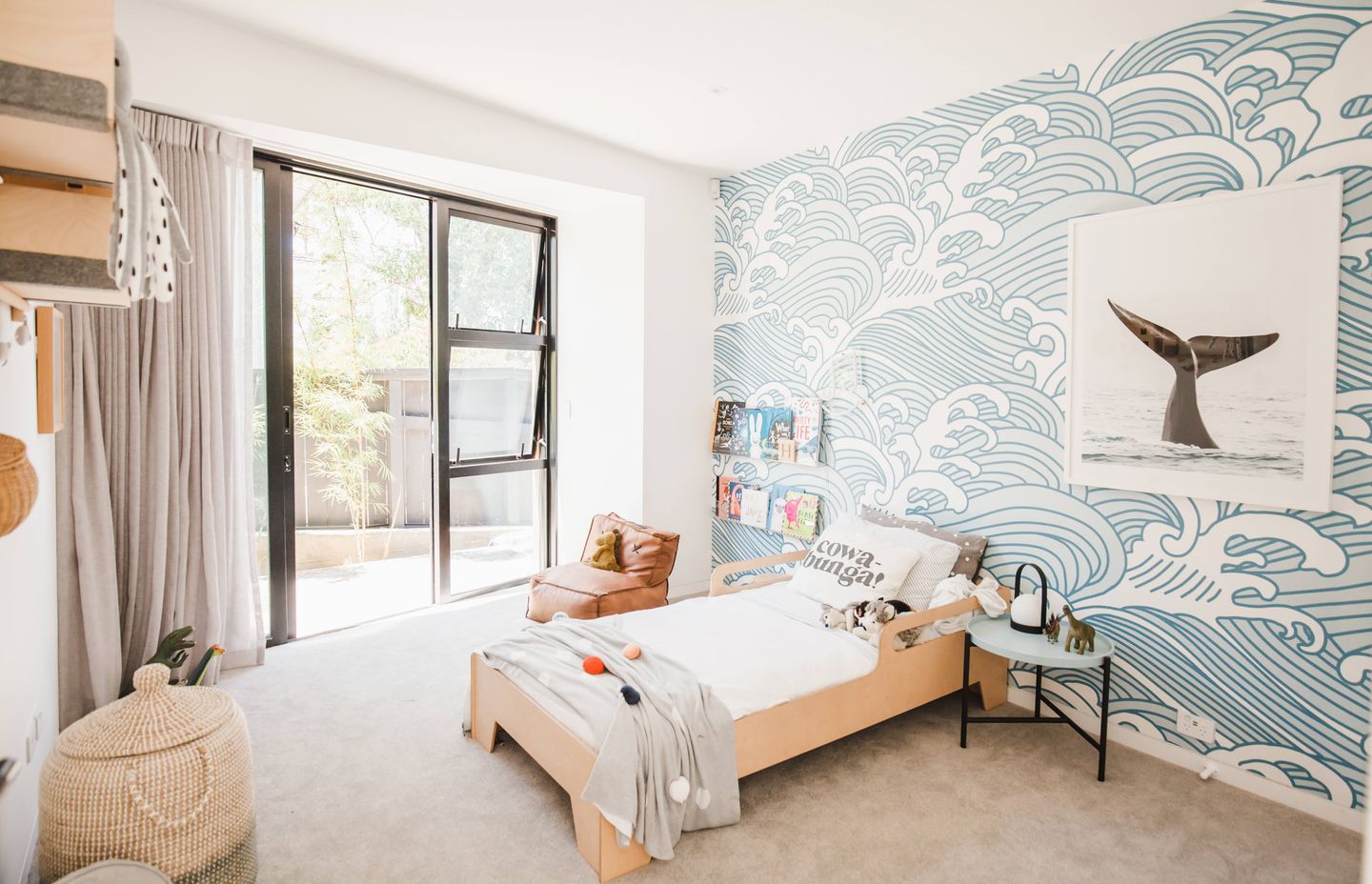
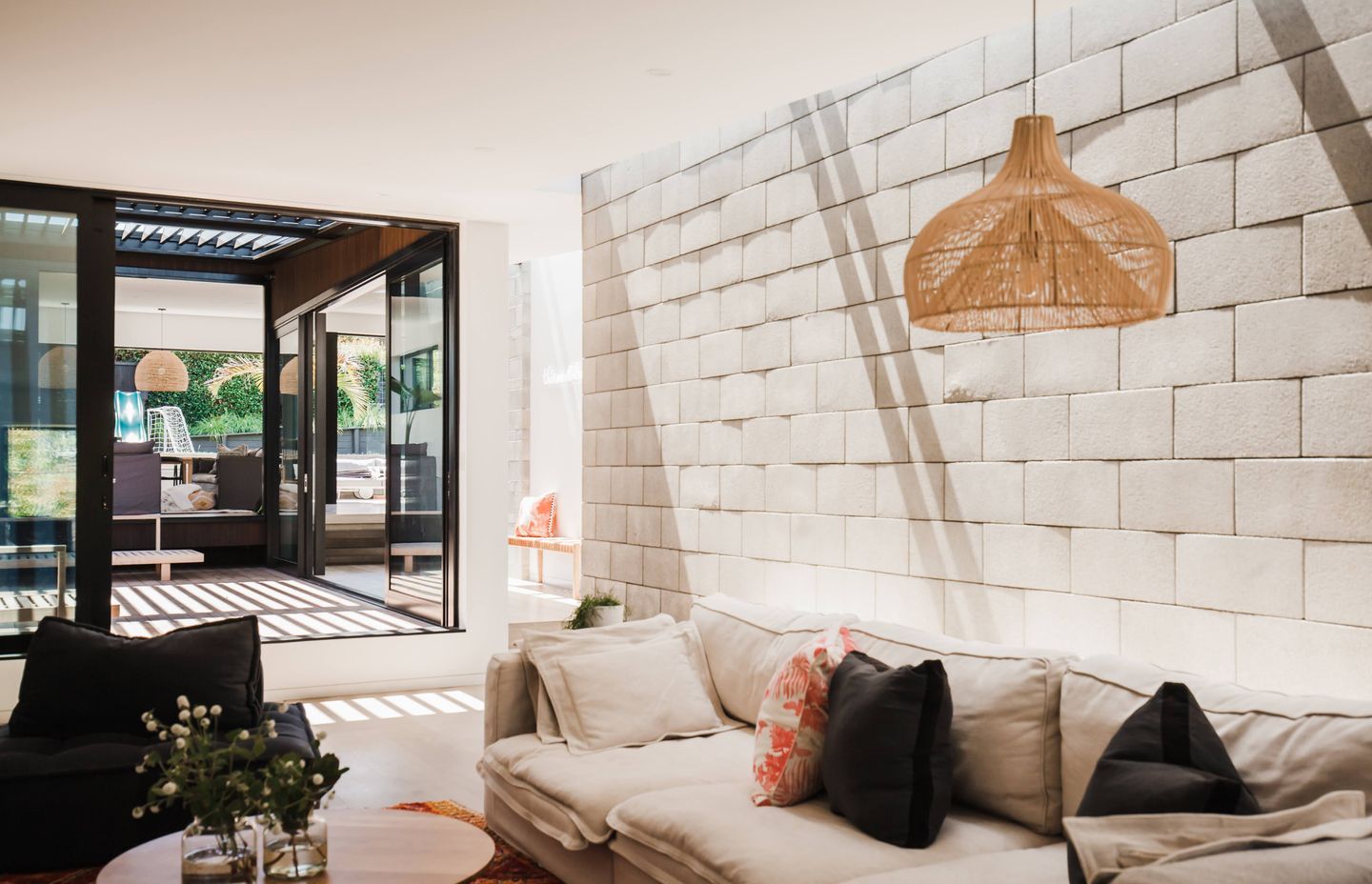
The project was certainly very special for the whole family, and it was an opportunity they fully embraced.
“When I look back, I’m happy that we just enjoyed every moment of it and didn’t let it get too stressful because we knew we’d get there eventually,” says Kelly.
So what’s next for the Pattie family?
“We do have an itch for renovating and building… In the future when the kids have moved out, we’re definitely going to do another build.”
But for now, as the writing on the wall says: “This must be the place.”
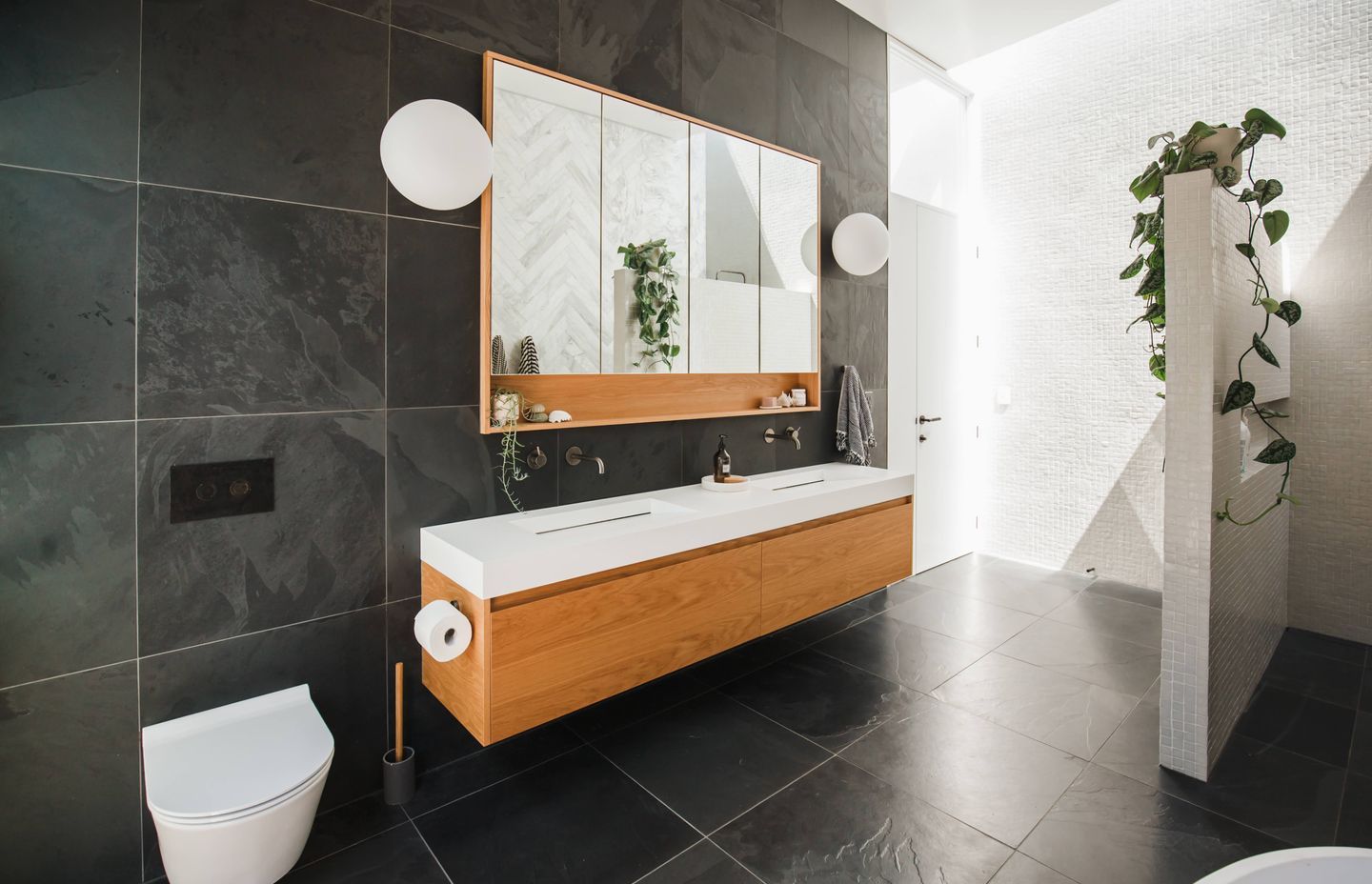
When I look back, I’m happy that we just enjoyed every moment of it and didn’t let it get too stressful because we knew we’d get there eventually.
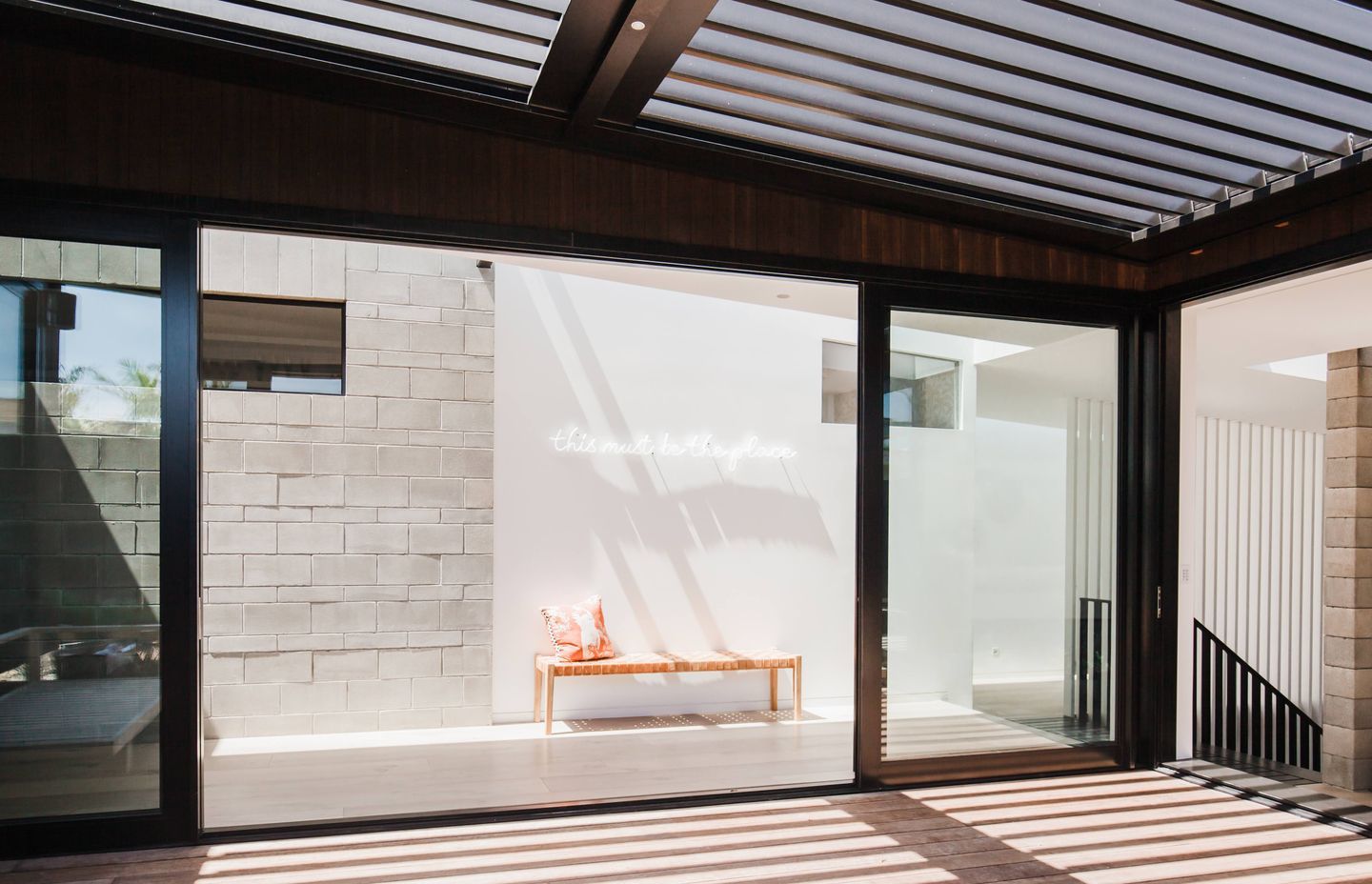
Words by Cassie Birrer