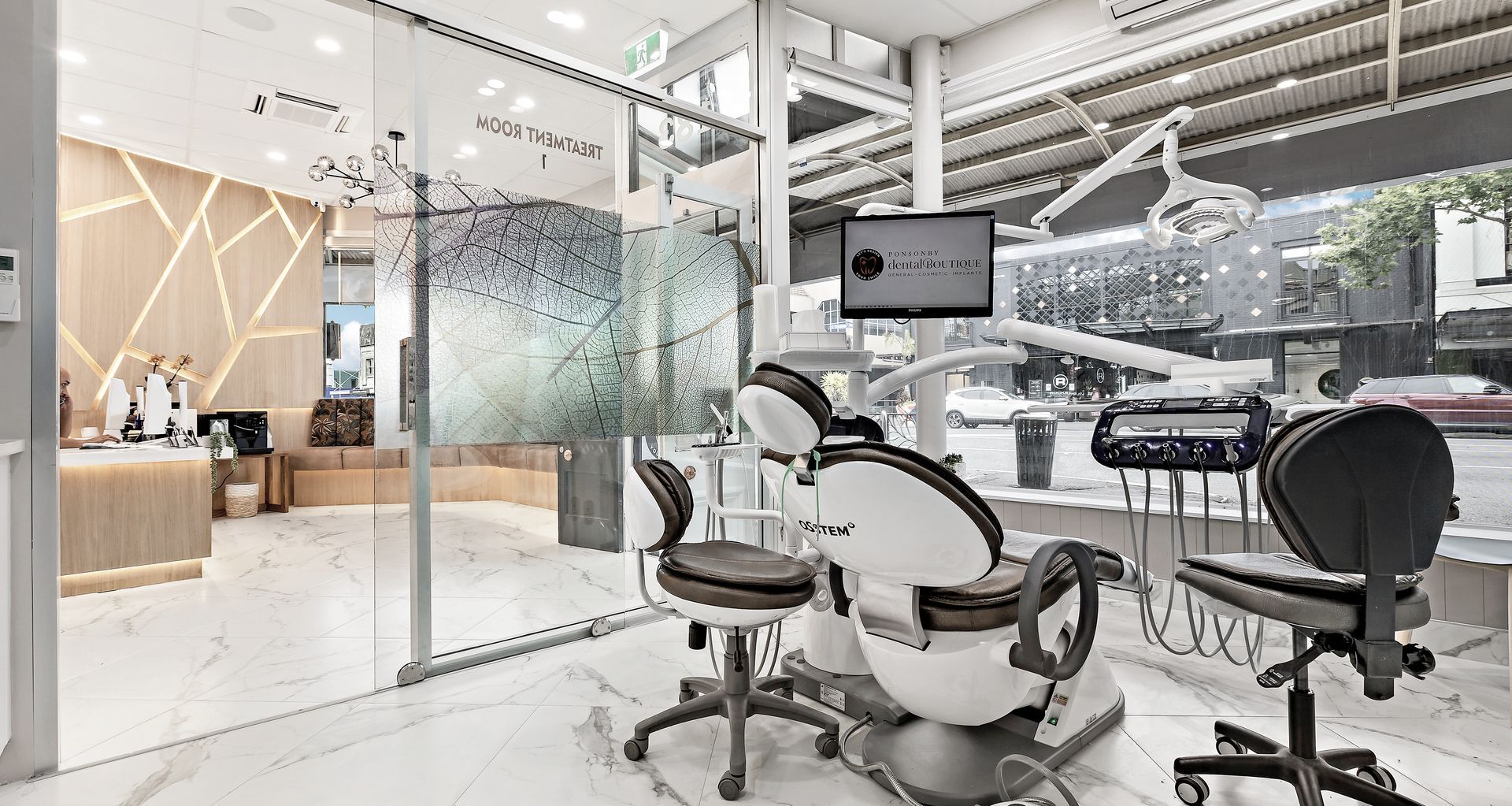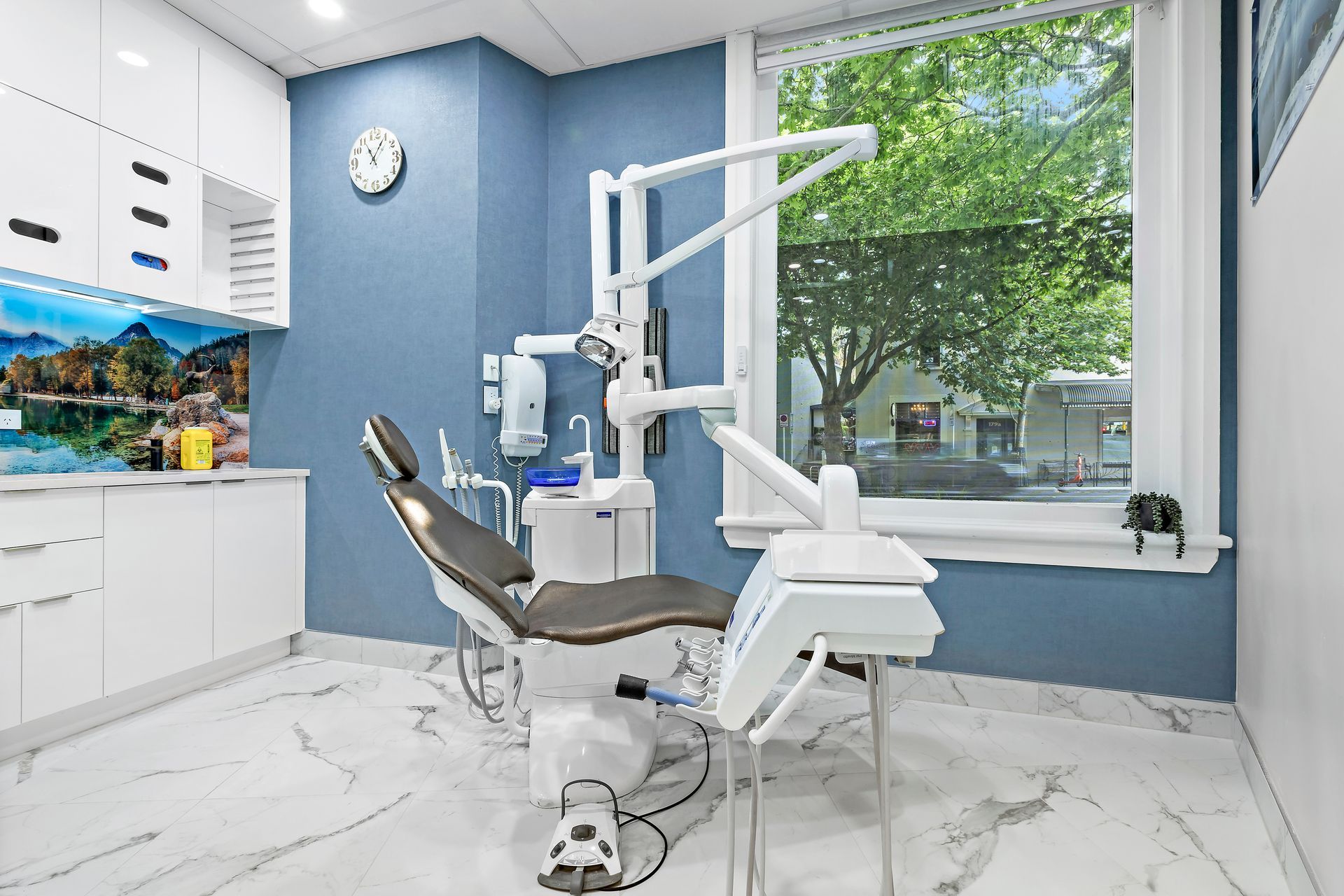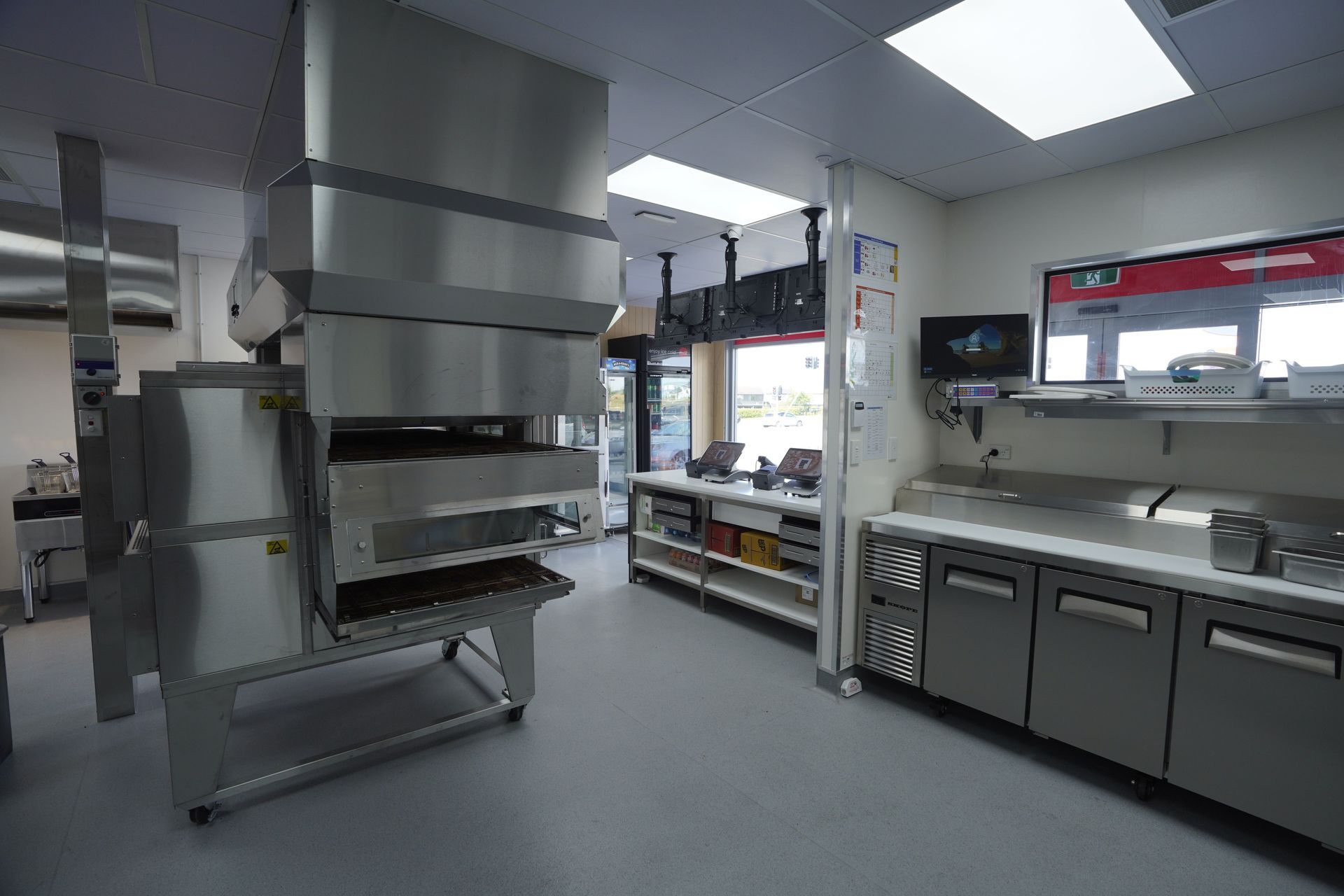Functionality first: a design expert’s approach to specialised commercial interiors
Written by
14 March 2023
•
3 min read

On the surface, commercial kitchens and dental clinics may seem like they don’t have much in common. But, if you look a little closer, you’ll see that each has been designed down to the very last detail to ensure they’re optimised for an efficient workflow.
For Anand of Silk Design & Build, these spaces are his specialty. Working primarily with small to mid-size business owners, Anand and his team have over a decade of experience designing highly specialised work environments that prioritise functionality.
To ensure every project meets his clients’ precise requirements, Anand begins the design process by listening intently to what his clients need.
“Creating an open dialogue with the client allows us to work out the realistic possibilities of what is achievable from the very initial stages,” he explains.

The process starts with an initial site assessment that usually takes place before the site has been finalised — a service Anand offers free of charge to ensure his clients find a site that caters to their requirements.
Once the site has been secured, the Silk Design & Build team collects specific information on the specialist equipment needed for each room within the facility, and determines the required floor area.
“For example, in a typical dental clinic, the nucleus of the business is the dental chair. So we ask the client how many surgery rooms they want and how many dental chairs they will need,” Anand explains.
“We do this in the initial stages because chairs from different brands vary in footprint. If the dentist is going to move around the chair when it’s completely stretched out, they’ll also need a certain amount of space between the head of the chair and the cabinets behind.”
Depending on the size of the clinic, the team will often need to factor in space for X-Ray machines and sterilisation rooms. “There are clear, mandatory requirements for this kind of equipment, so you have to work everything else around it. Taking note of everything at the beginning allows us to get a very scientific and realistic plan,” Anand says.

The Silk Design & Build team applies this same obsessively detailed approach to the restaurants and bars they design, planning the kitchen layout around the movements of the chefs or bartenders during service.
With product brands supplied by the clients, Anand’s team can create dimensionally accurate renders to show the client exactly what the workflow will look like. At this design stage, clients can review the plans and provide feedback to ensure everyone is on the same page before the build begins.
While workflow is crucial, Doreswamy says it’s important to note that two clients are involved in any commercial project. “One is the client who is actually working with you, and the other is the end client whom they are serving or tending to.”
This means considering the context and demographic of the neighbourhood and the kind of experience the client wants to offer their patrons. “When someone goes into a restaurant, salon, or clinic, you want them to feel good, be able to walk around the space easily, and comfortably converse with the people they’re with,” he explains.
As Anand’s clients are busy business owners, he knows they have very little time to spare. With architectural designers, project managers, and interior designers in-house, the Silk Design & Build team oversees the entire project from start to finish — including the submission of council documents and subcontractor management — leaving the client free to do what they do best: running their business.
Learn more about Silk Design & Build.