GETTING FAMILIAR WITH YOUR BUTLER’S PANTRY
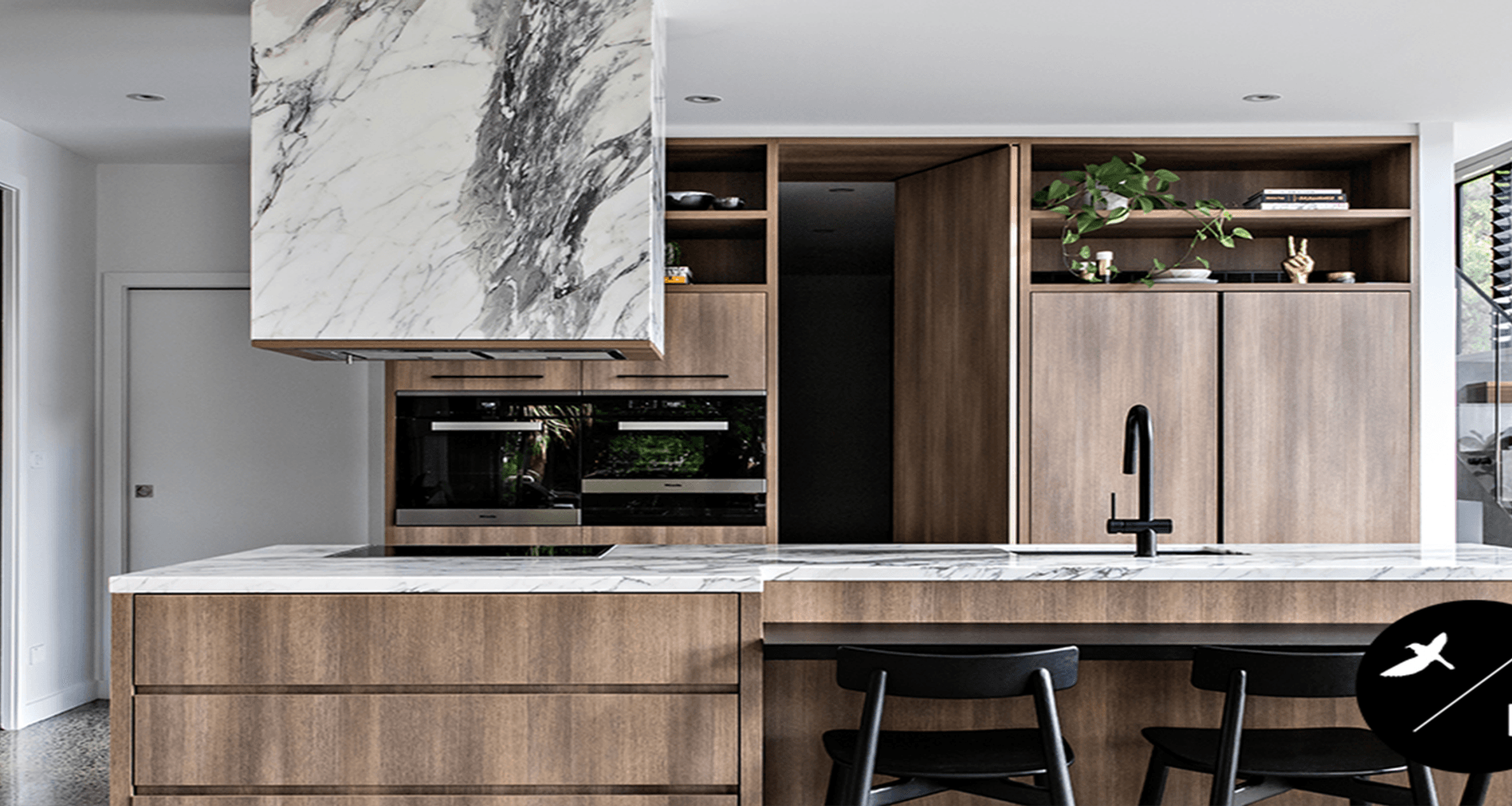
Helloooo! Spring is in full swing here in Australia, school holidays are happening and homes may be getting a tad messy, what with working from home and remote learning all happening at once. Whilst there may not be a whole lot Birdblack Design can do about lockdowns, restrictions and whatnot, what we CAN do is encourage homeowners to take control of what they can, by creating functional spaces for the family to enjoy.
Today, we will be focusing on a wonderful addition to many modern homes: the Butler’s Pantry. Now, most homes don’t actually come with the butler, but that is completely up to you to figure out what to do with! Before we go any further, let’s define the difference between a Butler’s Pantry and a Walk-in Pantry. Do you know what the difference is?! It all comes down to a sink! A Butler’s Pantry will equip you with a sink and therefore plumbing, so you can have a dishwasher in there as well!
Let’s whet your appetite (get it – whet – a pun on plumbing?) with some gorgeous imagery before we explain all the benefits and added bonuses. Below we see a secret door built into the bank of cabinetry. What lies behind the door?
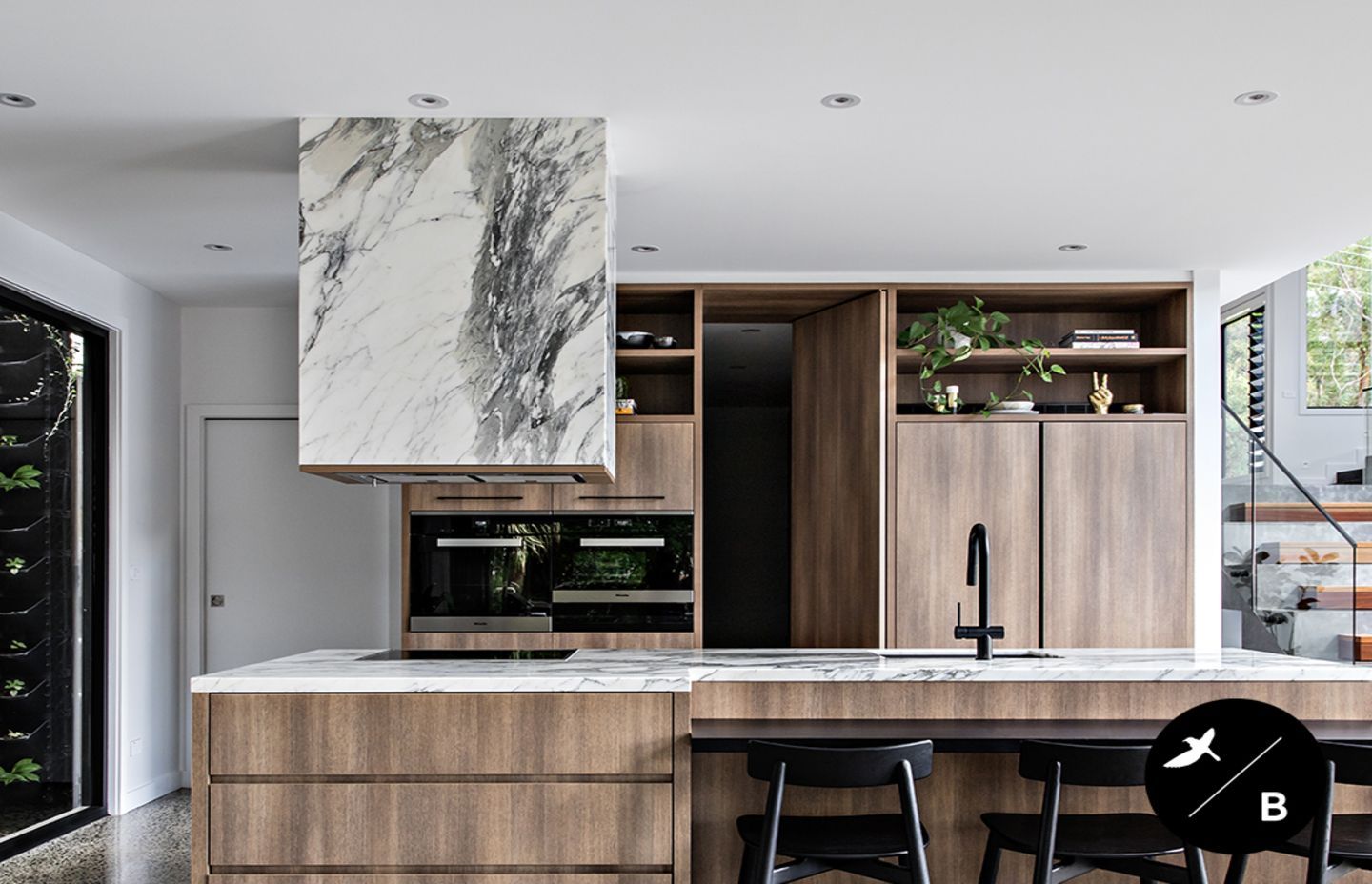
Welcome! This fully functioning Butler’s Pantry (yep, we see a sink) has a secondary fridge for housing breakfast items. PLENTY of storage including hamper baskets for fresh vegetables and lovely deep drawers. The open shelving to the right makes everything accessible and keeps the Main Kitchen clean and tidy during the mad morning rush.
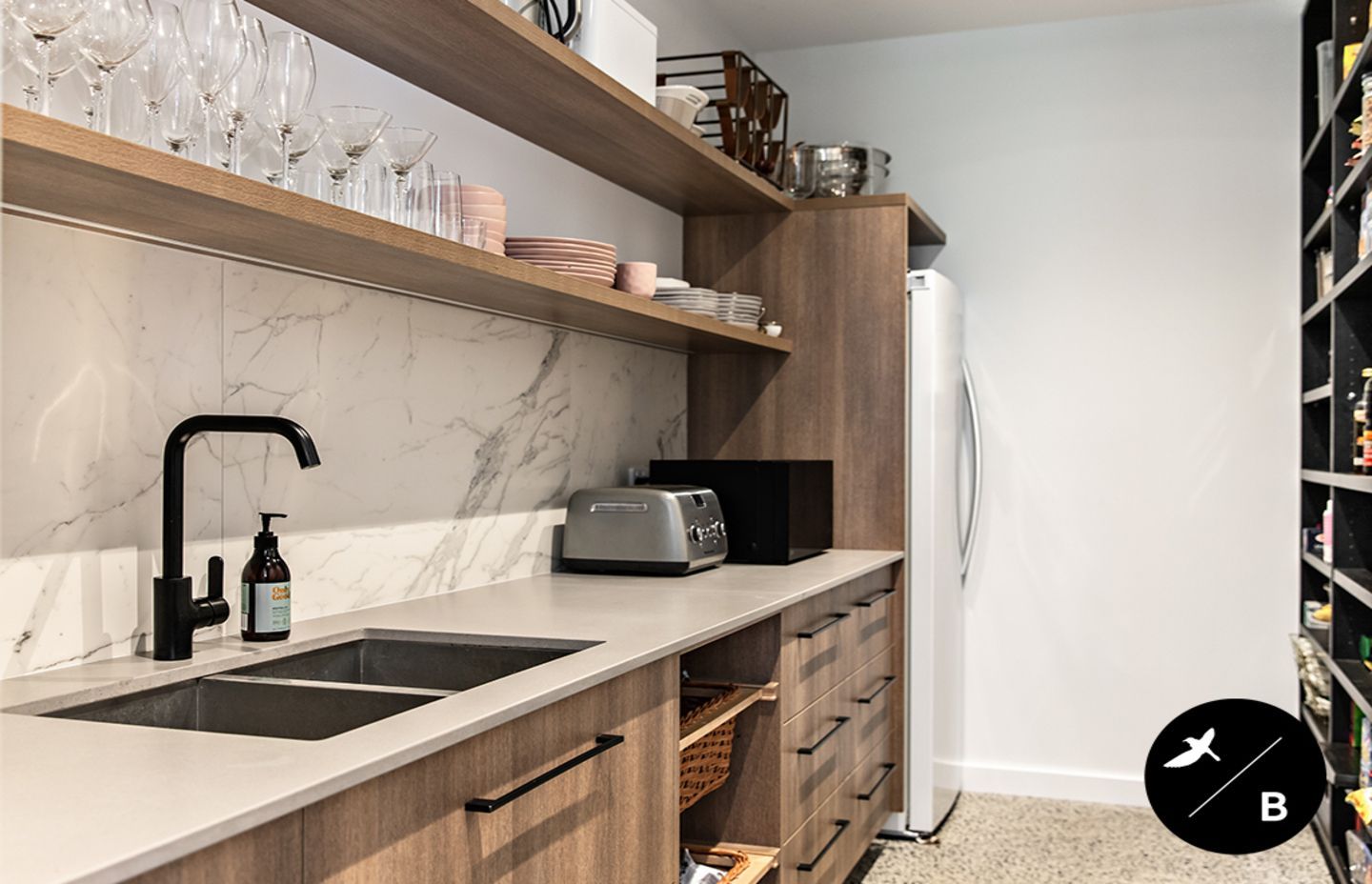
Want another secret door?? Check out this Walk-in Pantry behind this reclaimed timber…
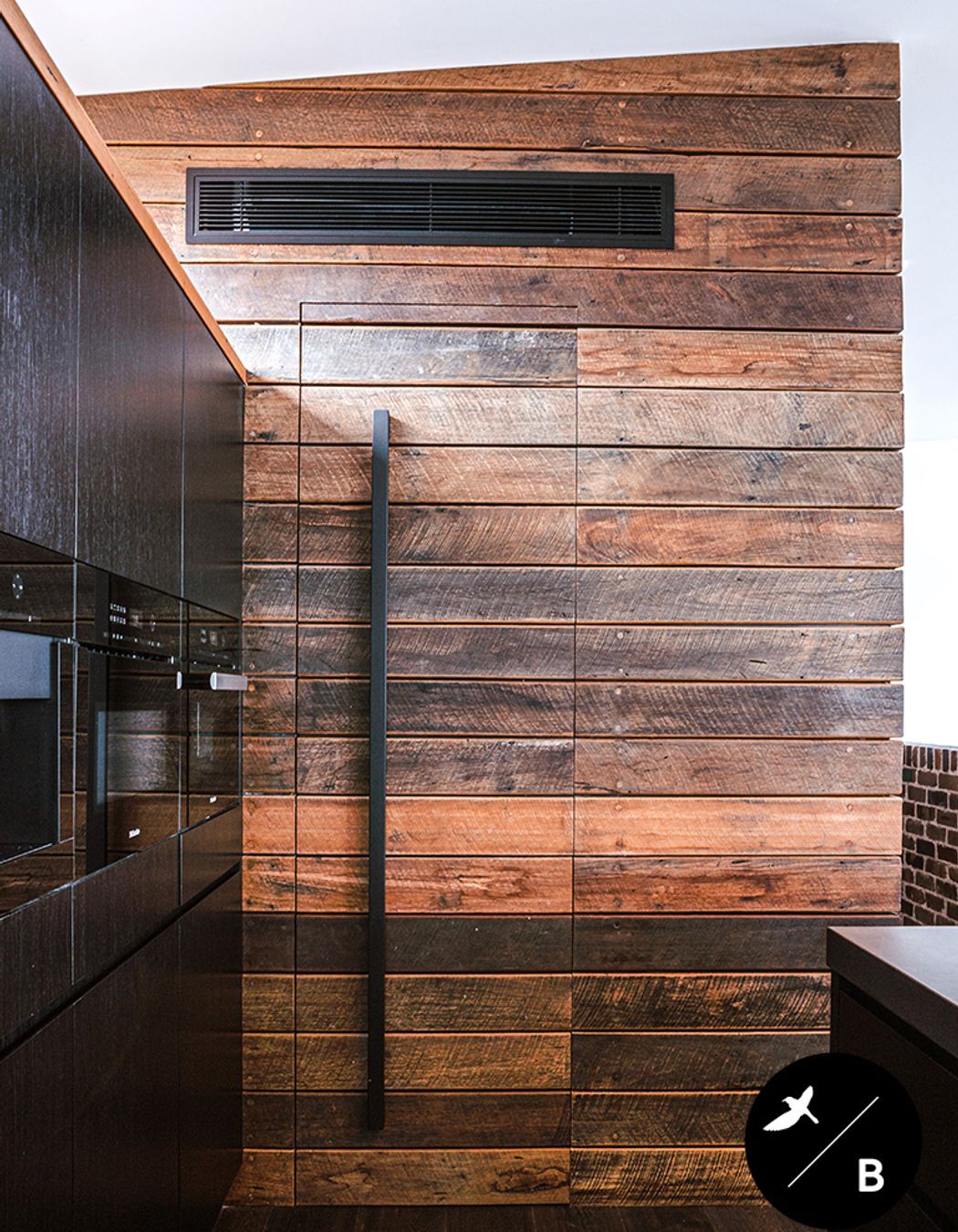
Sandy Foot Residence’ Interior Design: Birdblack Design Building Design & Build: GN Williams Custom Homes Photography: Better Together Photography Co Videography: PipeWolf Media
Now this WIP includes some administrational aspects: the family diary, the whiteboard and place for all those papers and forms that we often sign at the kitchen bench. Why have them strewn in an unsightly manner when they can be tidied in the next room, behind closed doors? We love helping families be organised!
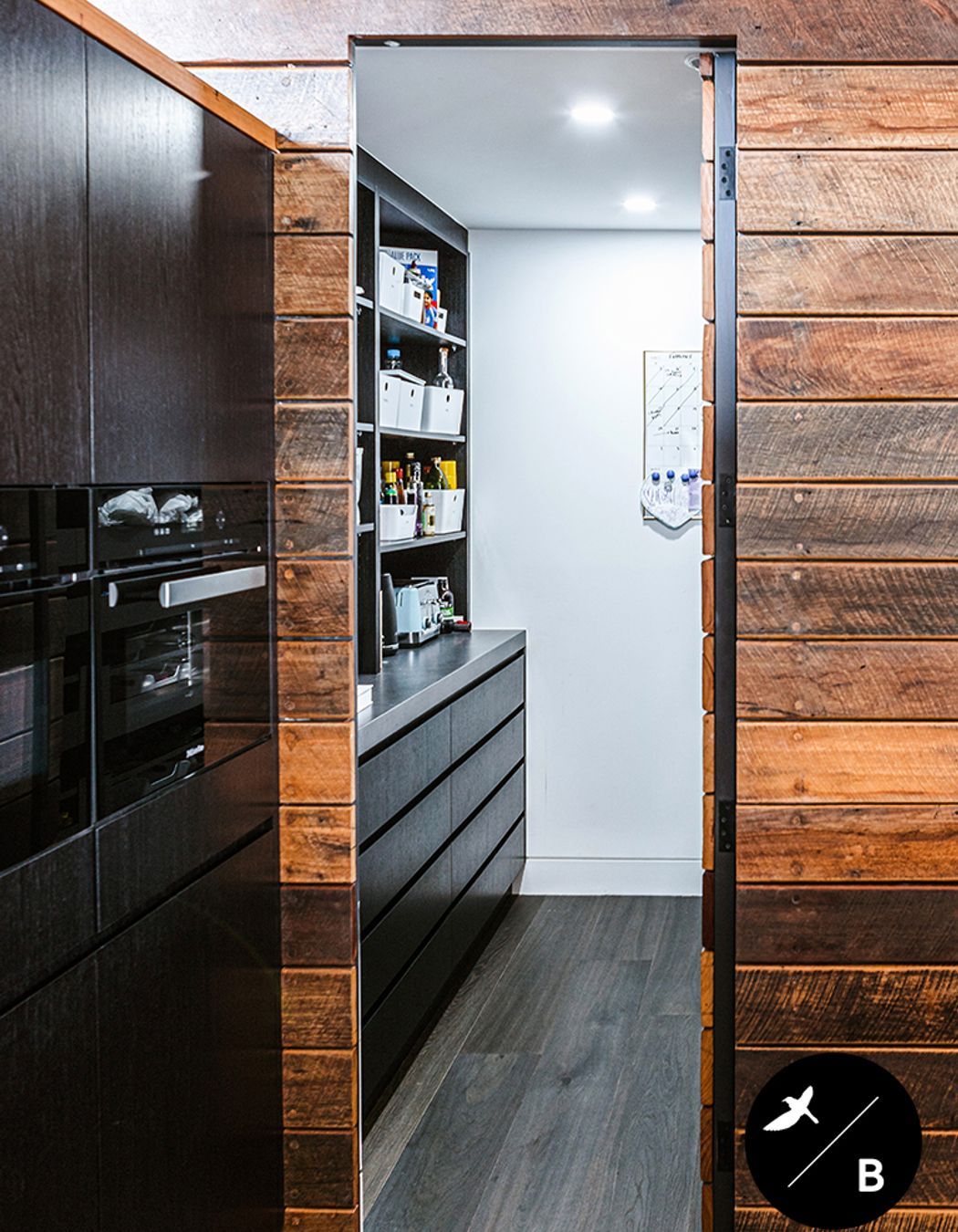
‘Sandy Foot Residence’ Interior Design: Birdblack Design Building Design & Build: GN Williams Custom Homes Photography: Better Together Photography Co Videography: PipeWolf Media
Look how incognito the Walk-in Pantry is from the Lounge Room. You can barely even notice it! Fantastic design, if we do say so ourselves!
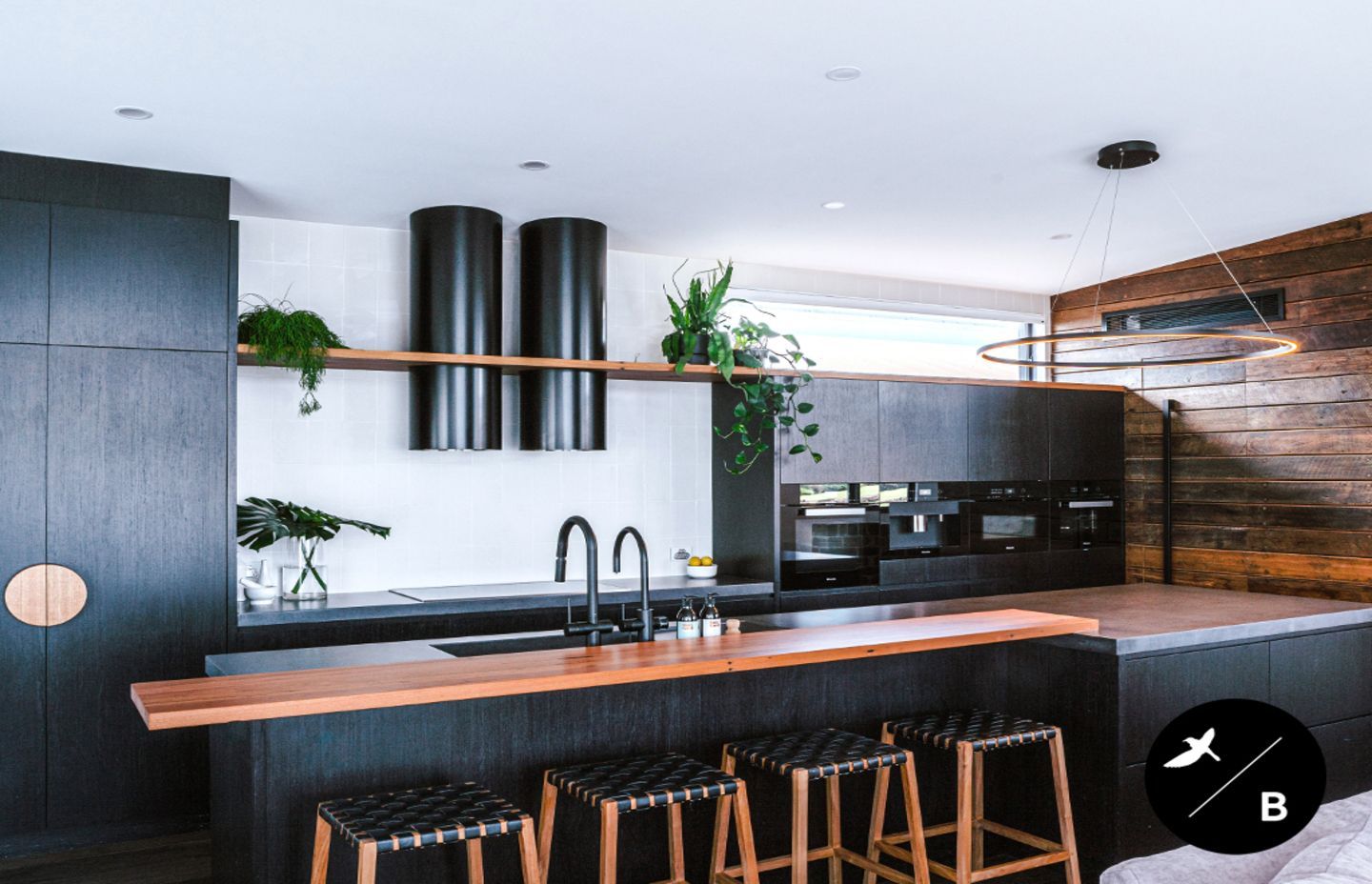
Now sometimes, there may not be space for a full separate room, behind a secret door. However, if you have pockets of space to the right or the left, the front or the back of the Kitchen, Birdblack Design will MAKE. IT. WORK!
At ‘Sea Spray Residence’, our Hamptons delight, we separated the Butler’s Pantry into two sections:
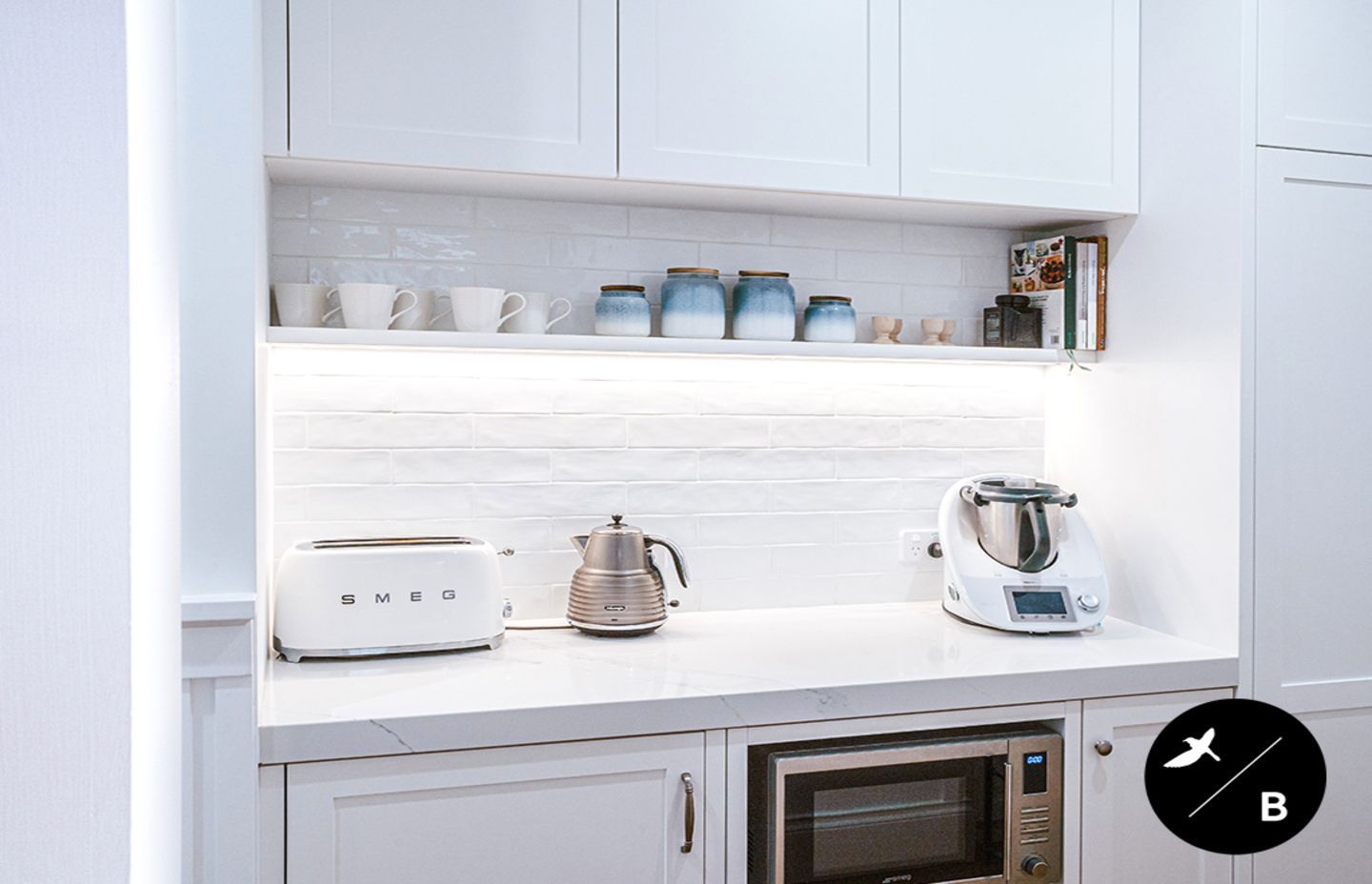
One section housed the smaller appliances: toaster, kettle, Thermomix and the microwave. Breakfast is a cinch in this space, and leaves the Main Kitchen crumb-free throughout the day! Turn around and you have the sink and plenty of benchspace to make lunches and light snacks.
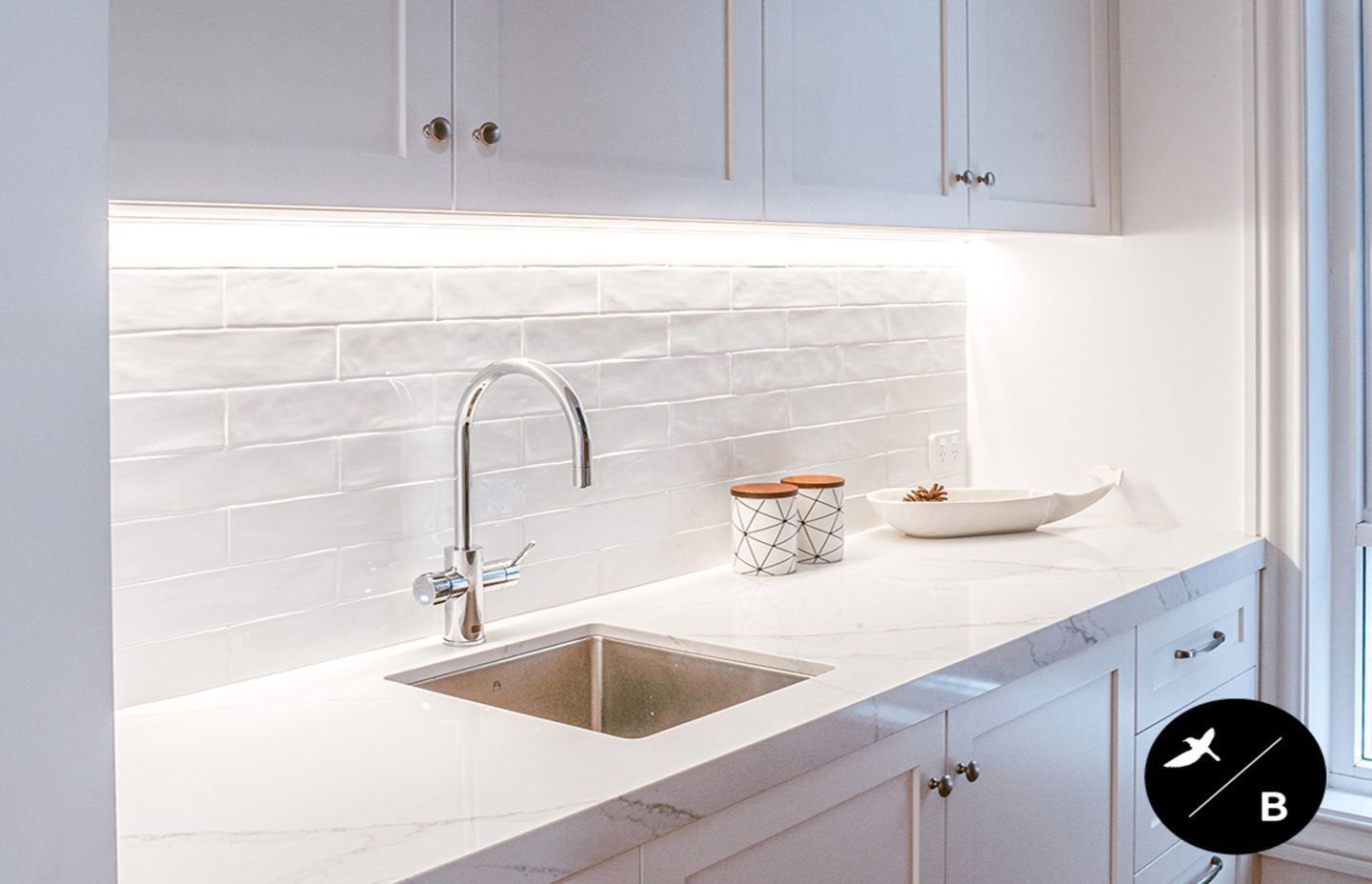
But we’re not done yet, because in addition to the breakfast nook AND the sink and benchspace, we also installed this open-shelving joinery for all kinds of easily accessible storage items!
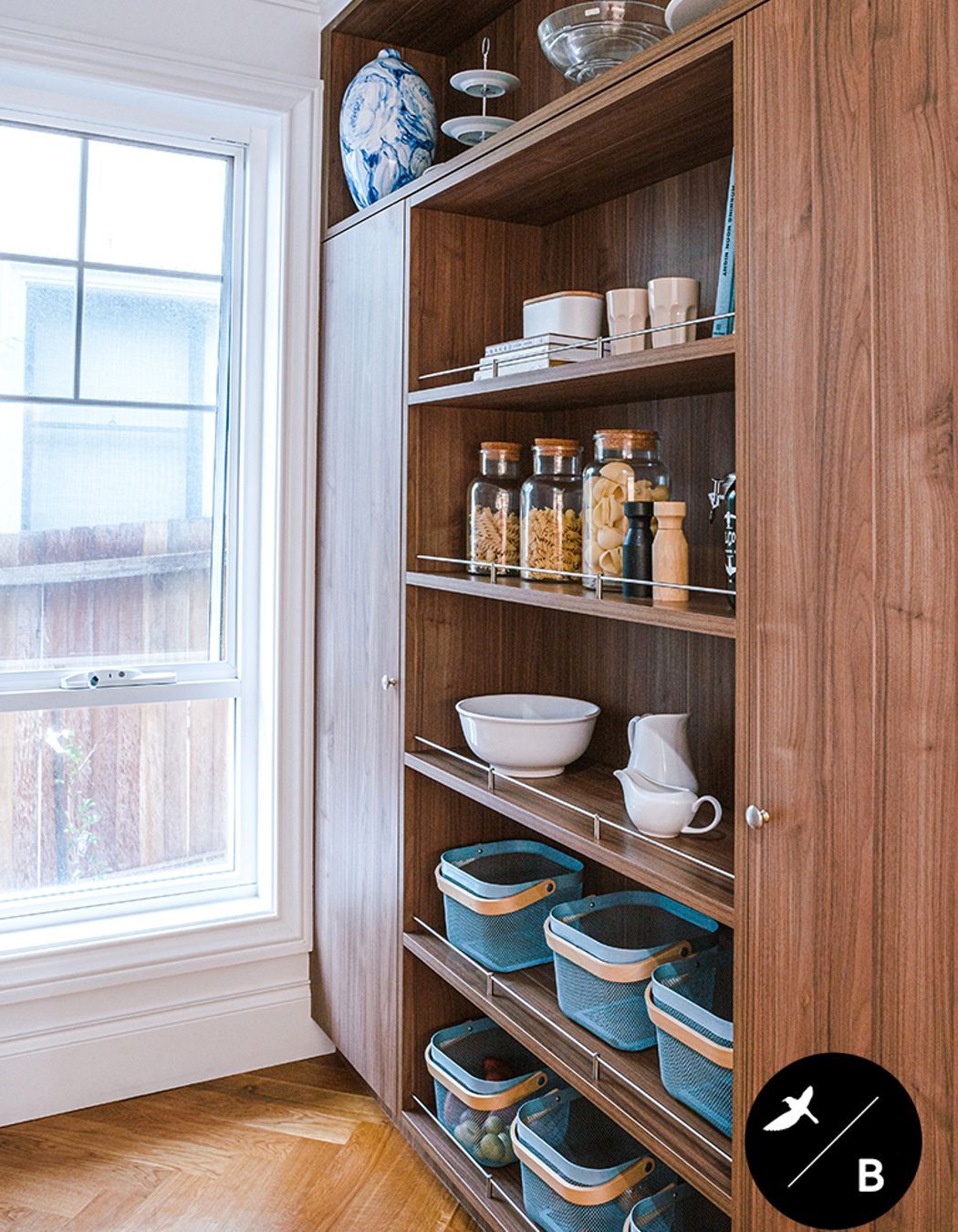
‘Sea Spray Residence’ Interior Design: Birdblack Design Building Design: South Coast Building Design Build: Souter Constructions Joinery Manufacture: Steve’s Joinery Shoot Stylist: Jessi Eve Photography: Better Together Photography Co Videography: PipeWolf Media
Now what could possibly be hiding behind all this joinery???
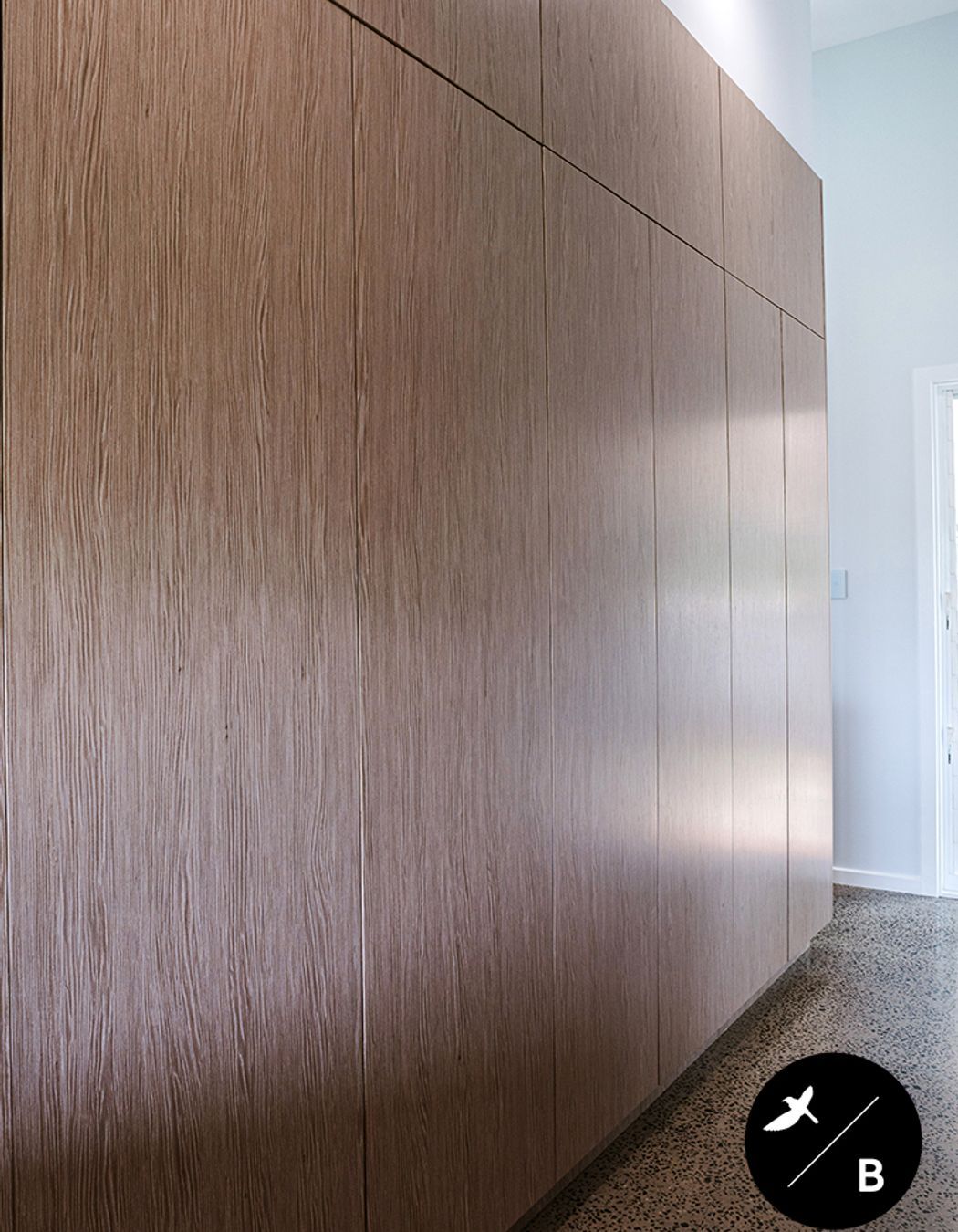
‘Hillview Residence’ Interior Design: Birdblack Design Build: Warren Williams Joinery Manufacture: PKJ Joinery Photography: Better Together Photography Co
If you guessed, “An integrated refrigerator as well as an integrated freezer”, then you get a gold star and go straight to the top of the class! In this particular home, the fridge and freezer are in the hallway behind the Kitchen, completely out of sight. This can be beneficial if you don’t want to open your fridge and freezer in front of your guests, if you happen to like a little more privacy, despite opting for open-plan living within the home.
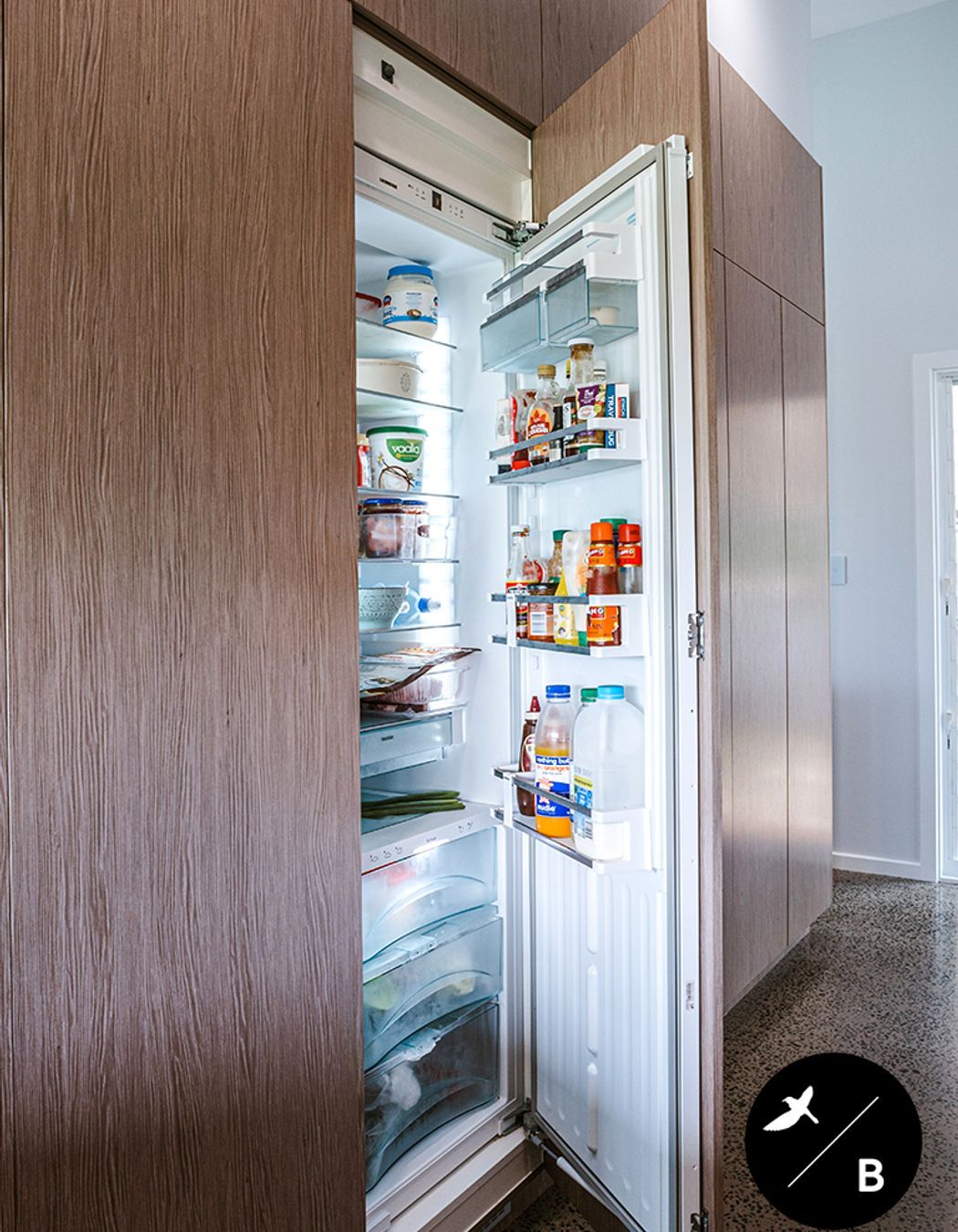
‘Hillview Residence’ Interior Design: Birdblack Design Build: Warren Williams Joinery Manufacture: PKJ Joinery Photography: Better Together Photography Co
Now around the corner from the Main Kitchen and appliance cabinetry is the Butler’s Pantry, fit out with even more ovens, as this family LOVES to entertain!
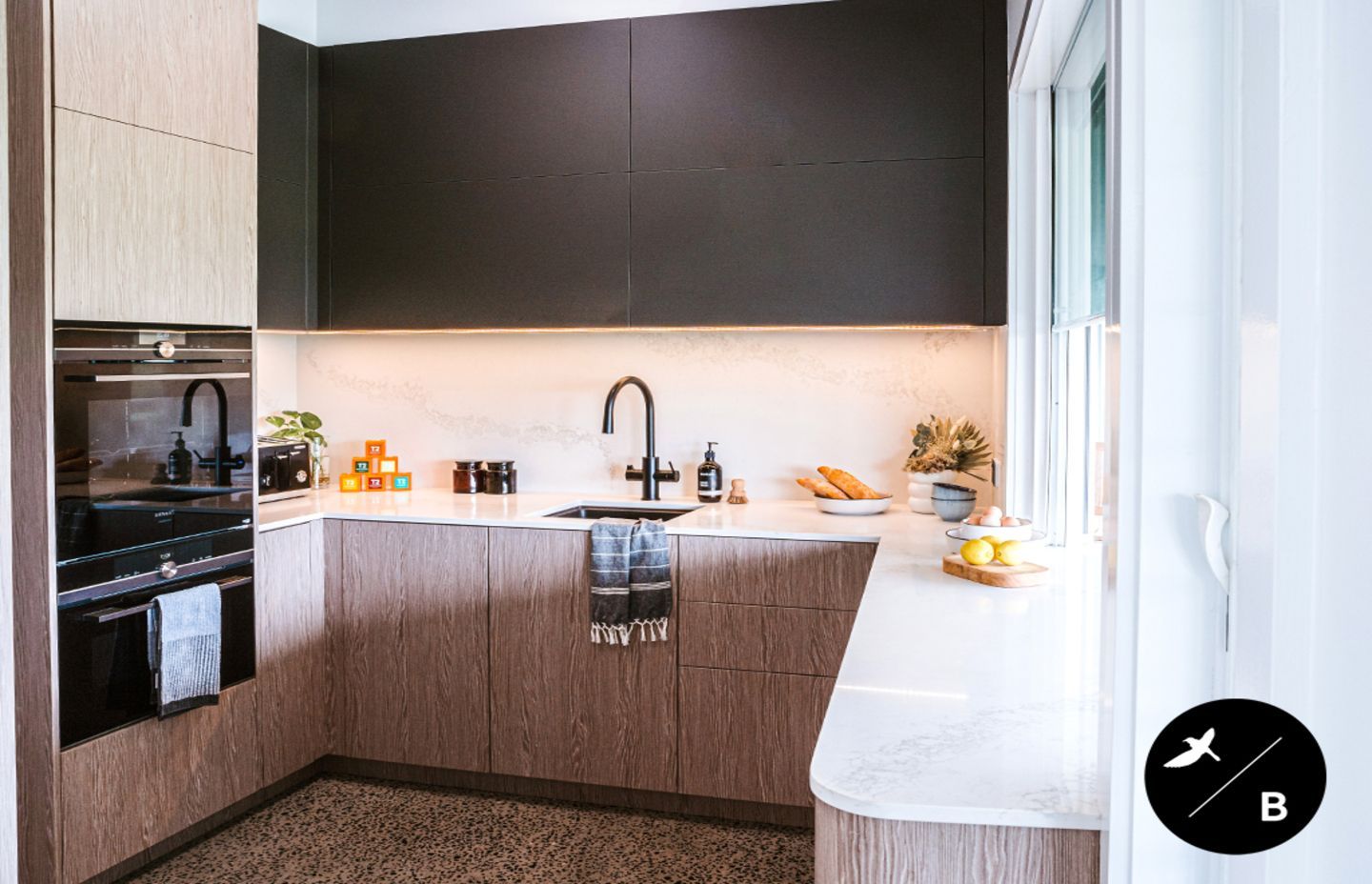
Look, this image is just aesthetically pleasing, okay! I had to include it. Let’s take a moment to appreciate a good-looking Butler’s Pantry and its sink!
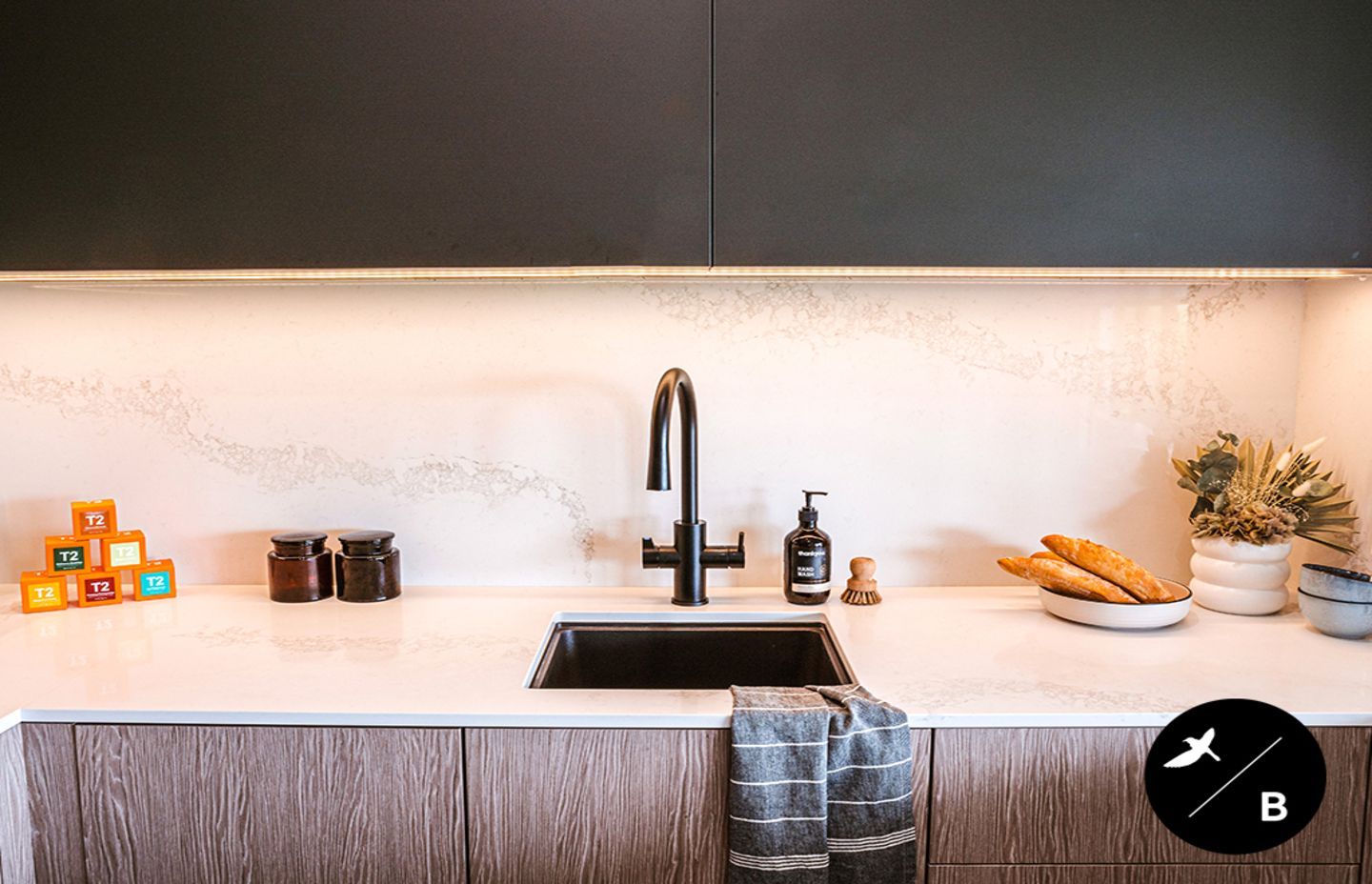
Now this Butler’s Pantry is adjacent to the Alfresco Dining Area and Deck. Birdblack Design opted to design and install a servery window so that all those delicious platters of food can be easily passed through the open space, instead of traipsing through the home. The servery window is perfect for passing a light breakfast through: your coffee and toast, or those gargantuan platters during a lively party!
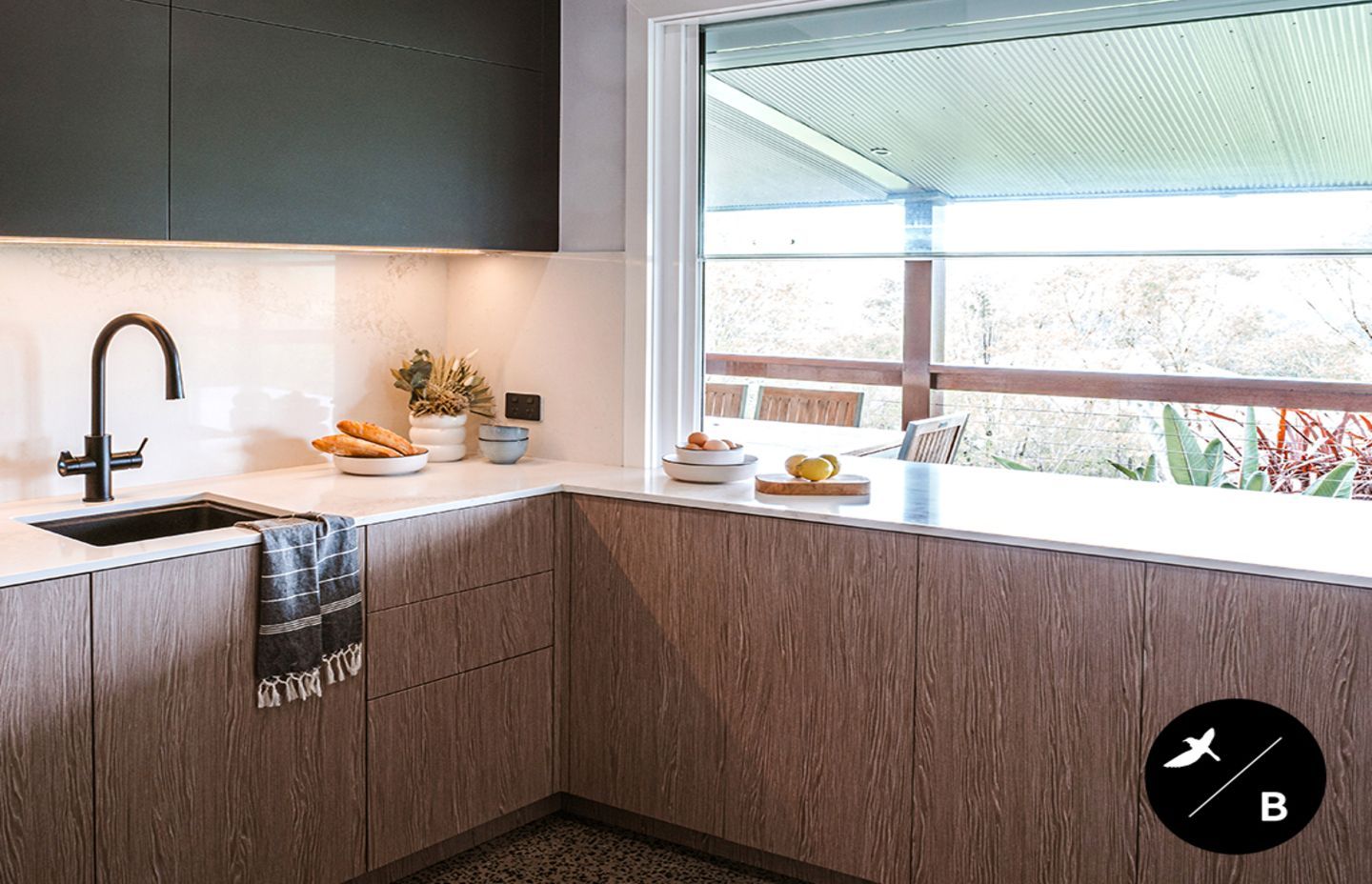
One last one! This Butler’s Pantry is again behind a secret door. We LOVE these at Birdblack Design. It captures that aspect of mystery and fun!
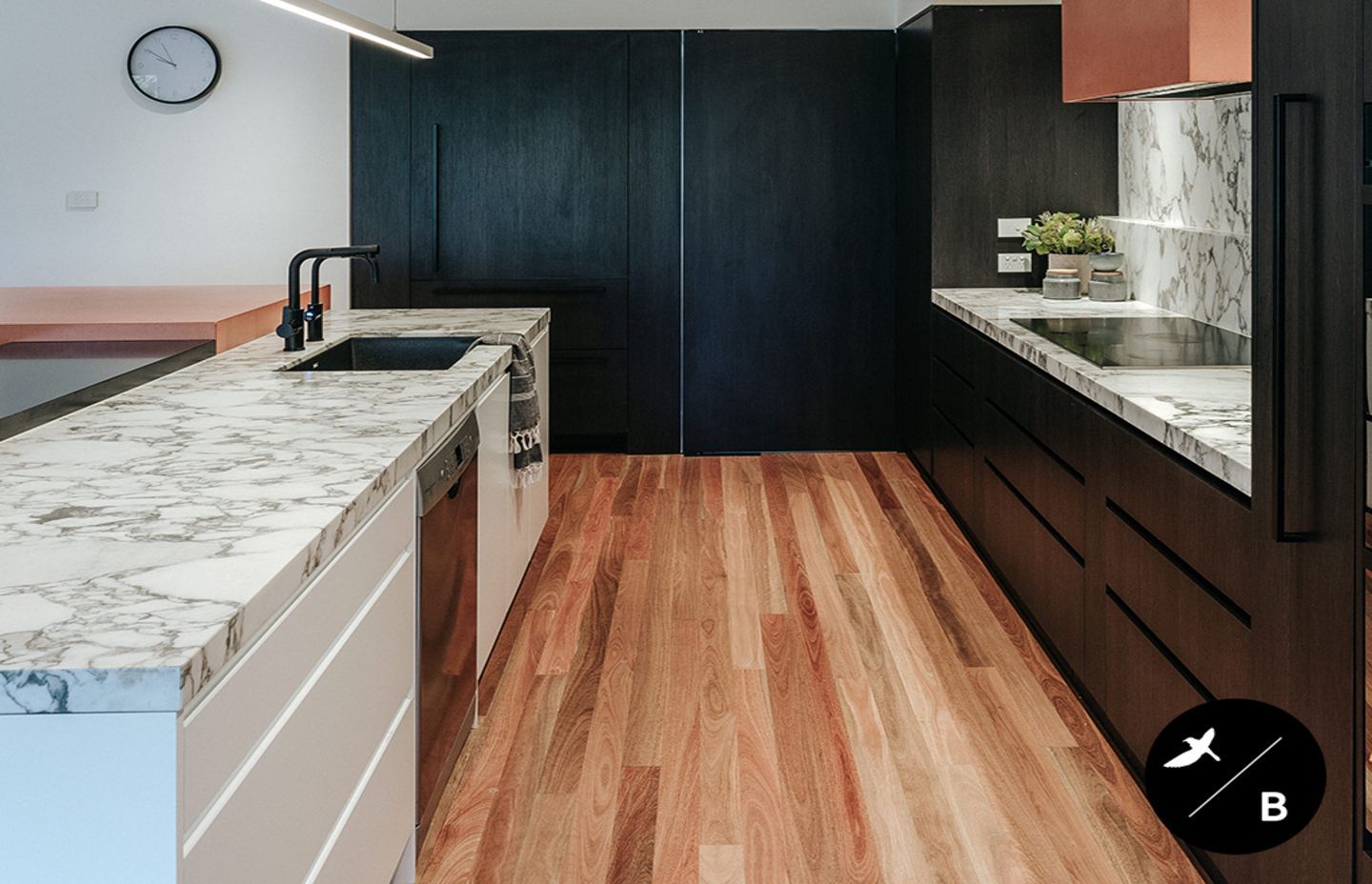
Could you pick where the entrance was?? This snapshot is just so fantastic! All those drawers, canisters, storage options, matchstick tiles!!! Let’s get in a little closer…
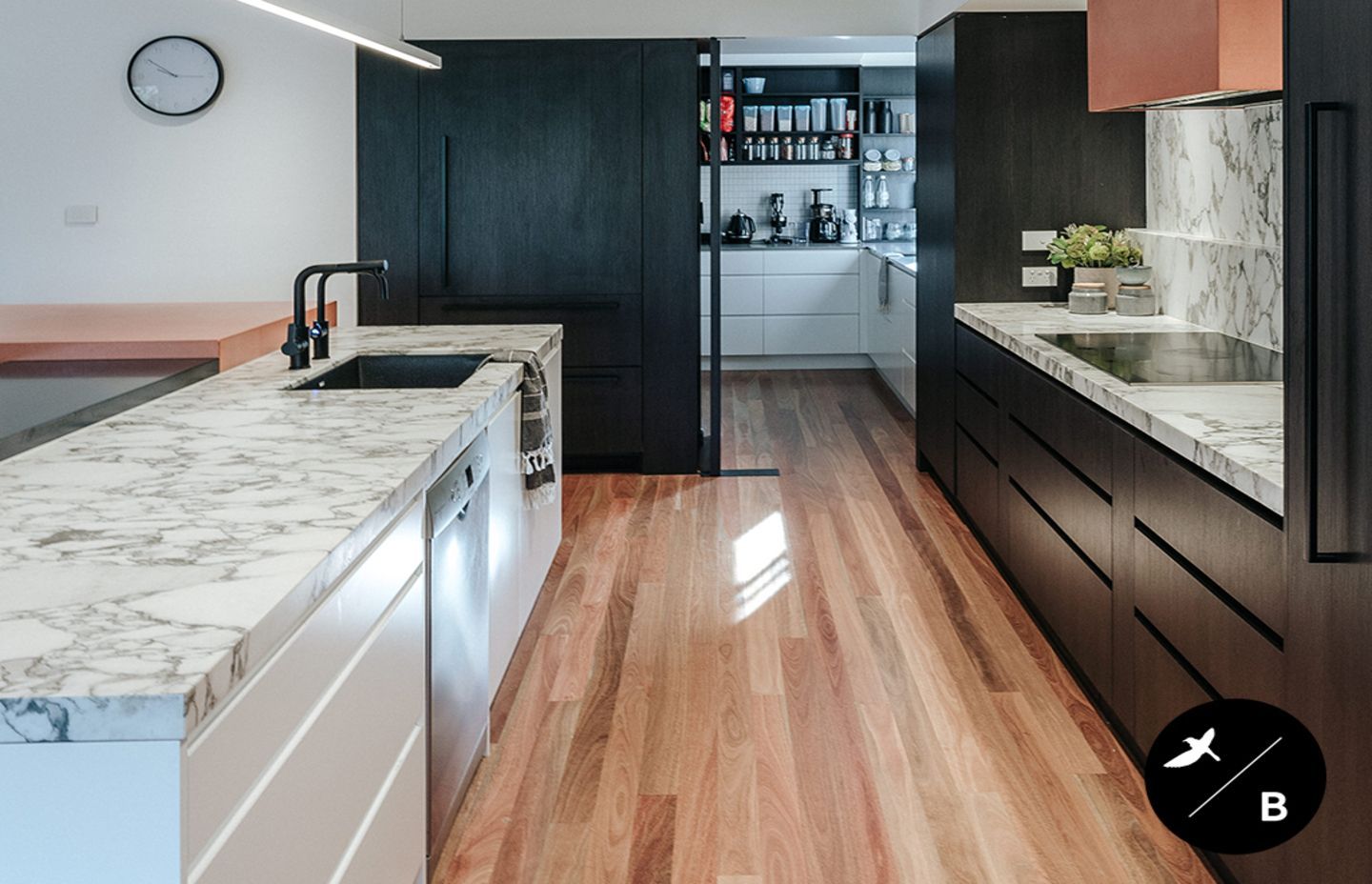
Utterly satisfying.
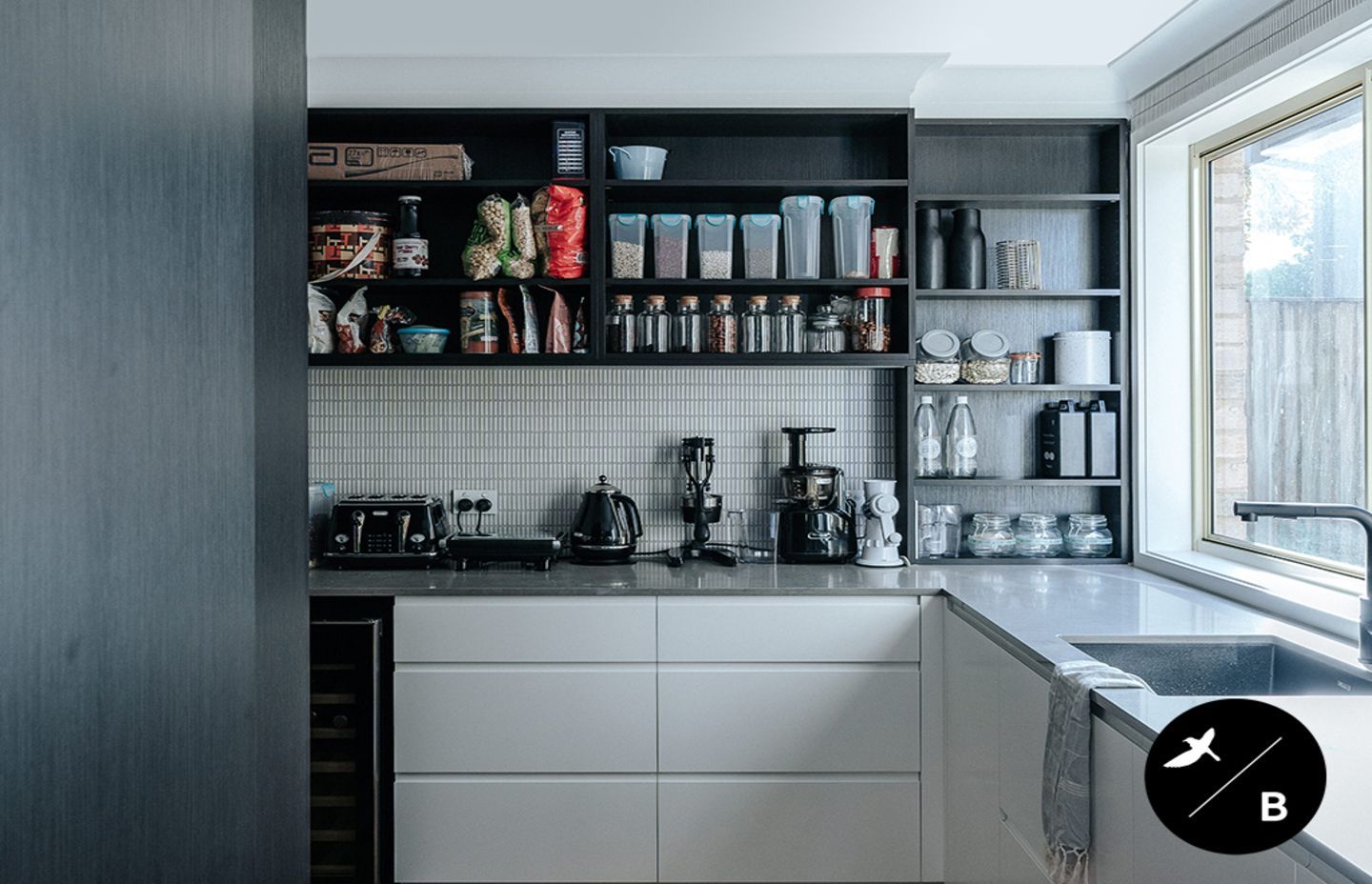
So this is what we can do for you if your home needs some organisation and structure. Get in contact now.
Talk soon,
BD x
