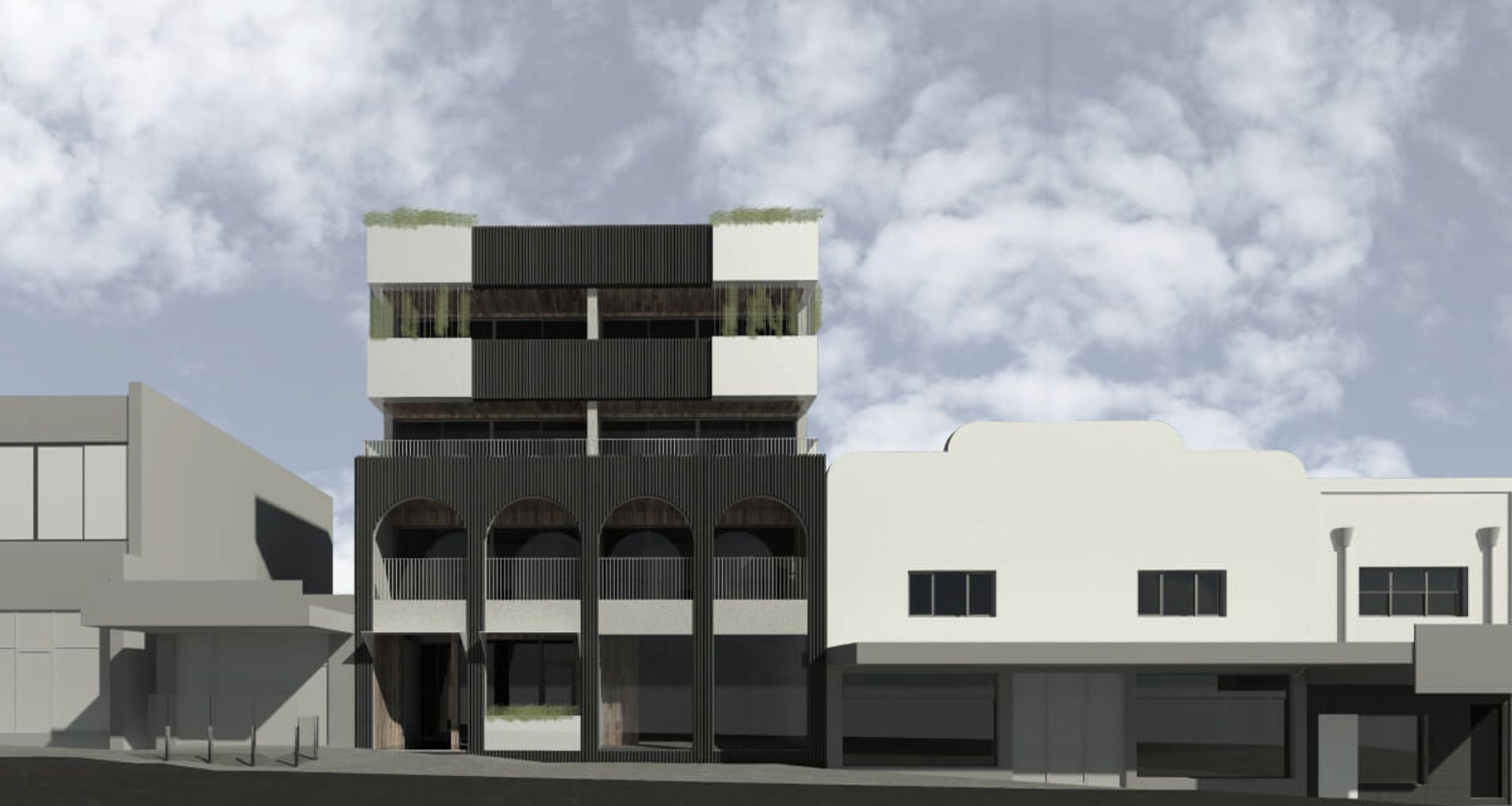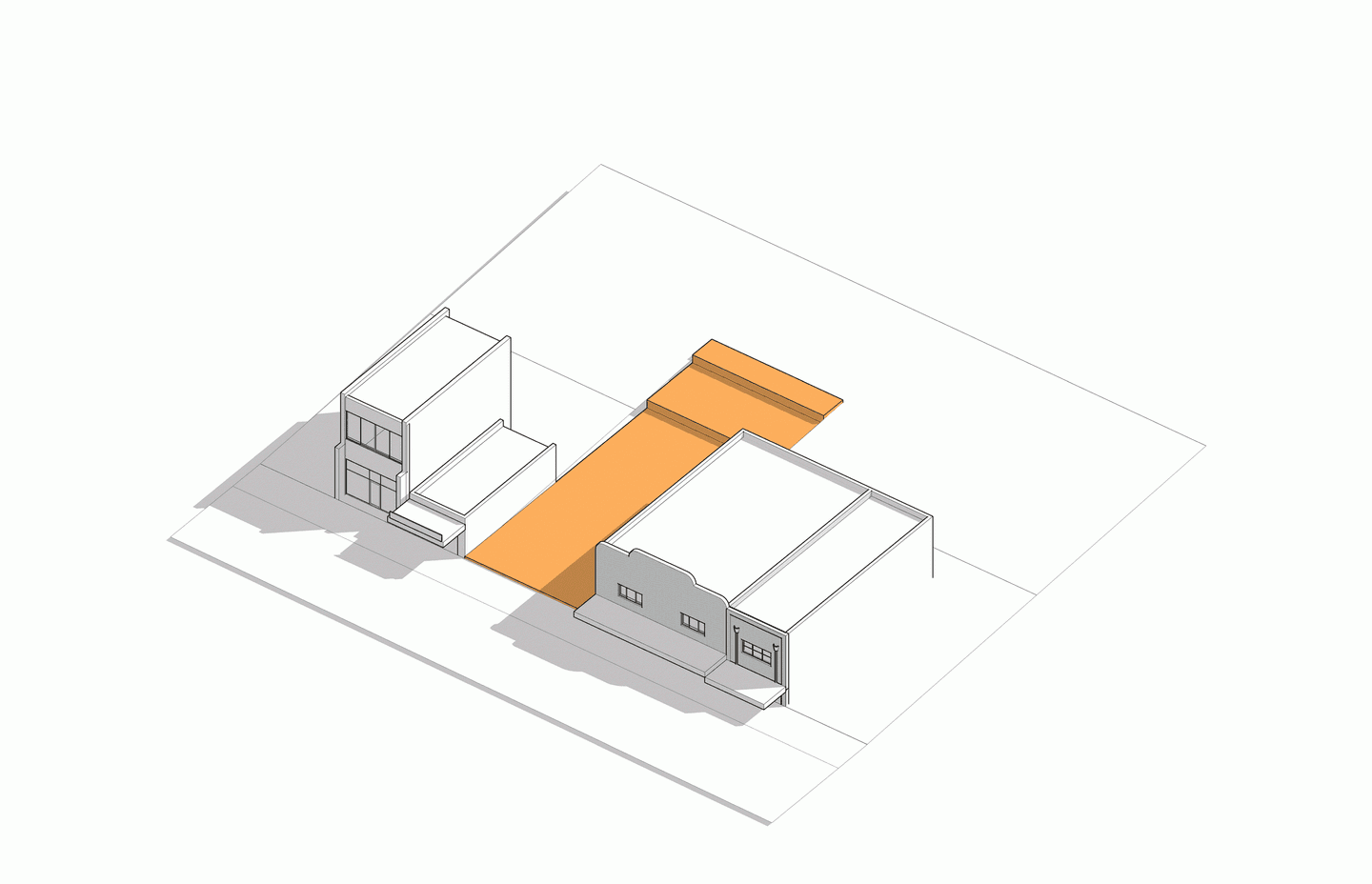Great design: the key to developing small footprint strip shop sites

Commercial strip shop sites are great locations for medium-density living. They generally feature underutilised air space and are close to a range of amenities such as retail outlets and transport.
Despite this, the development of these areas is slow. Councils tend to favour the consolidation of these sites, a process that happens very gradually over time. However, we have worked on a number of multi-storey solutions for small footprint strip shop sites that have successfully achieved planning approval based on their high-quality design outcomes.
Encouraging high-quality small footprint developments has the potential to increase the supply of liveable and affordable housing typologies in established, amenity-rich areas.
A great example of this is a project we have undertaken for a site within Burwood Village on Toorak Road, in Melbourne’s inner eastern suburbs. The 372m2 site has a 12-meter frontage and rear laneway access. This vibrant retail strip provides direct access to a range of amenities including retail shops and a tram line. The established residential area offers other amenities including public open space, medical centres, hospitals and primary, secondary and tertiary education.
Within this compact site, we have developed a scheme for a 4 storey development that incorporates 2 retail tenancies at ground level with 10 apartments above. Parking for 11 cars is provided via a car stacker system that is accessed by the rear laneway. Rear access via the laneway is an essential feature that allows these small footprint sites to work.
Our well-articulated facade introduces interest and depth to the streetscape. The use of a grey textured precast concrete and white precast concrete compliments the materials and colours of the surrounding buildings. Wood panelling introduces a natural element that elevates and offsets the concrete structure. Arched forms are inspired by the curved elements on the adjacent facade and introduce greater visual interest and architectural variation.
Liveability has been placed front and centre, with 8 of the 10 apartments being 2 bedrooms. All apartments enjoy a generous amount of outdoor balcony space as well as a dual aspect to enable light penetration and cross-flow ventilation. A large communal rooftop terrace provides further amenities. The apartments are designed to appeal to both owner-occupiers and investors, and ultimately to provide high quality and relatively affordable housing.
Achieving good design outcomes on small footprint sites generates a range of benefits. Developments such as these are quicker and easier to get off the ground. Once established, they signal to the area what is possible, and encourage other asset owners to consider redevelopment. They also set a high design standard for the projects that follow.
For developers, these projects present relatively low risk and fast turnaround opportunities of a similar scale to a mid-sized townhouse development. For asset owners, this is a way to realise the inherent value of the air rights above their property through on-selling with development approval in place or via a self-funded development. The latter option can be great for owners who wish to retain and customise an apartment for themselves or their families.
The site relating to this scheme will be going on the market in the coming weeks. Contact us on 03 9802 0225 if you’d like to know more about it.

