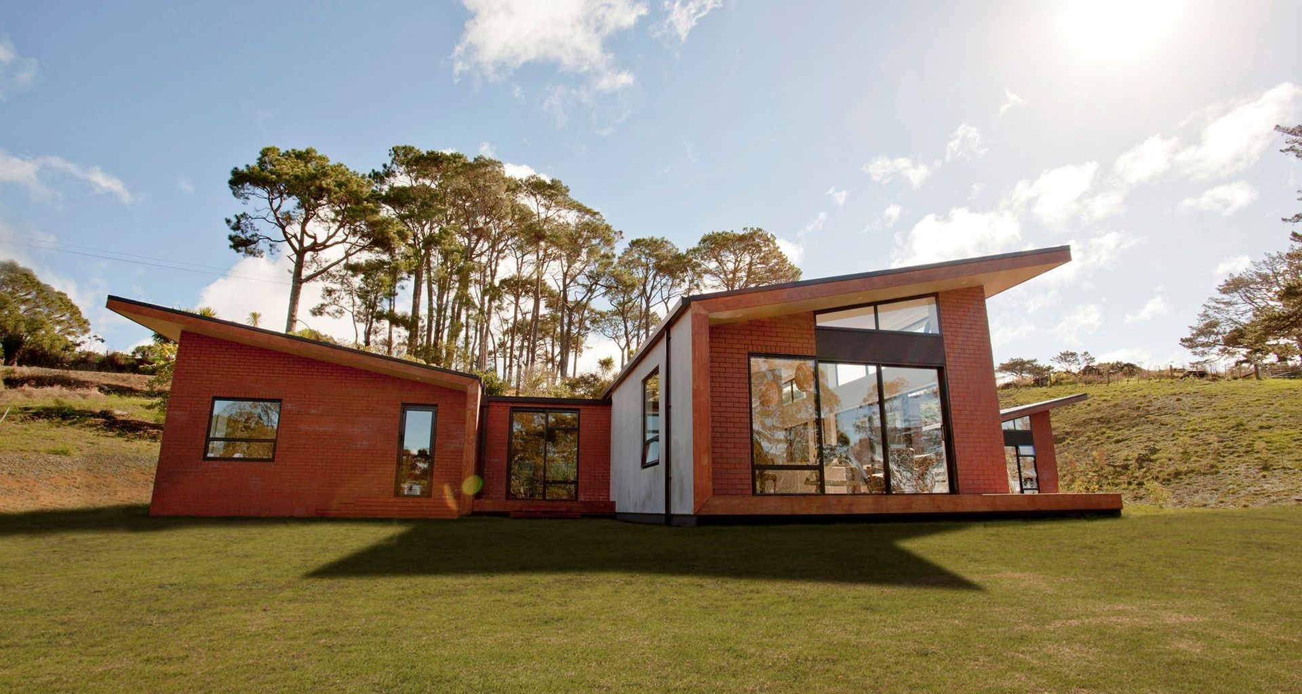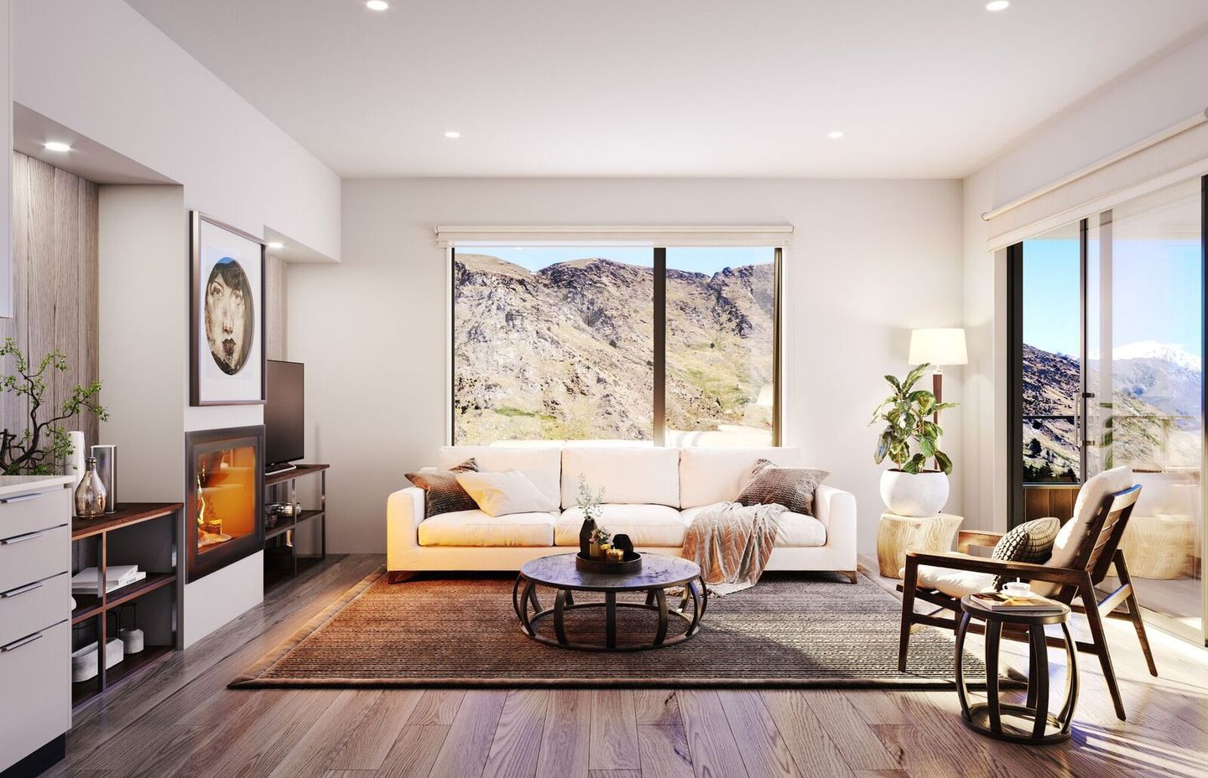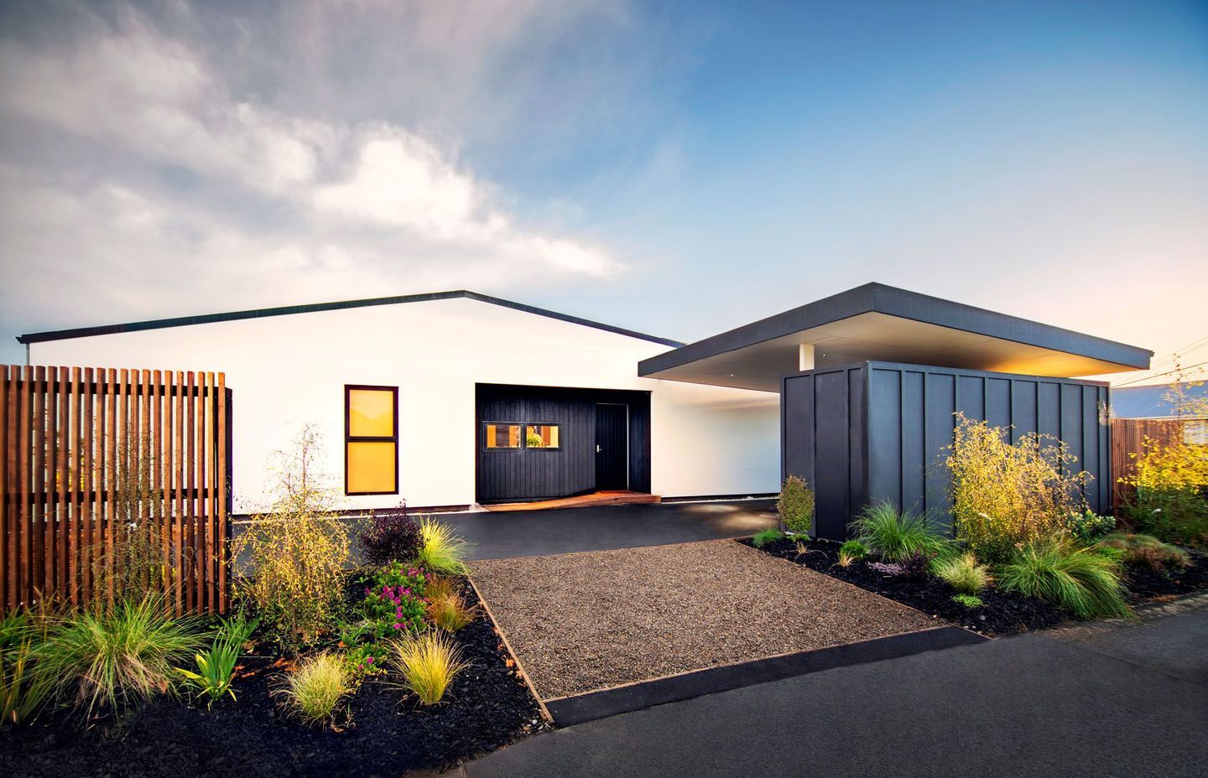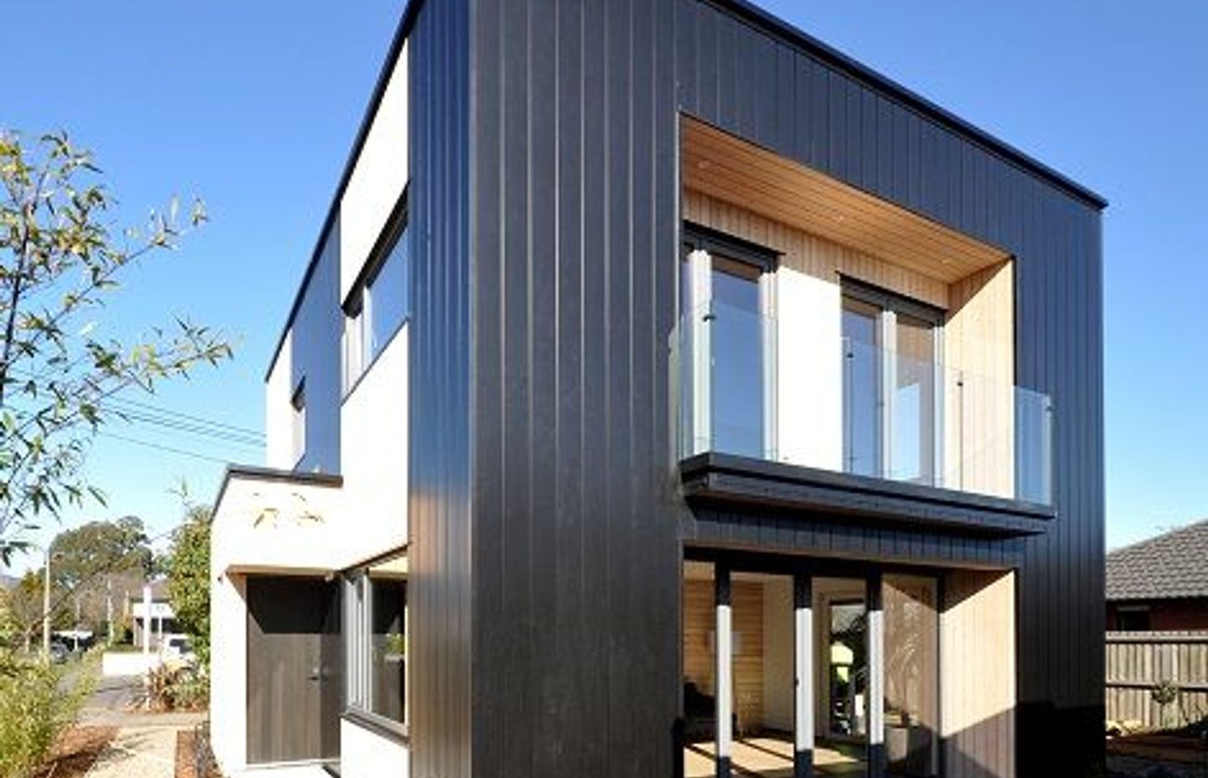Green, eco, passive. How do we define sustainability?
Written by
20 August 2019
•
12 min read

Green, energy-efficient, natural, net zero, passive. There is so much eco terminology being bandied about right now, we ask, ‘what does it all mean?’ How can we as homeowners and industry professionals make informed decisions that sit lightly on our consciences? Sustainability means many things but in the context of the building sector, the possibilities to achieve what could be classed as a ‘sustainable’ home or building are vast. To create a residential dwelling that has as little impact on the environment as possible is generally the overarching aim of those who aspire to create a ‘green home’.
New Zealanders have an innate relationship with the environment. Most of us have grown up going camping or visiting the beach, and have forged, almost subconsciously, a relationship with our natural surrounds. It’s a relationship that is unique in terms of global culture, and one that informs our residential design. It’s within the realm of the natural Kiwi connection with the environment in which Duncan Firth of Solarei Architecture works. His style is pared back and simple, focused on green, and environmental design. But what this means in terms of the wider building sector is interesting. “While there are many green ratings for residential dwellings that can be achieved, unfortunately, these often get put in the ‘too hard basket’ by clients and designers, given the complexity and associated cost involved in achieving them,” Duncan says.
“While acknowledging the importance of green rating schemes and energy efficiency schemes in the industry, it’s important to acknowledge that green and energy efficient design is often a set of logical design decisions made at the start of a project, which inform the overall sustainable design direction of the project. For example, with a few smart design moves early on in a project the energy efficiency of a house can be halved, compared to the national average. This often comes down to floor plan layout, orientation, and smart insulation strategies.”
However, this is just one angle of the wider sustainability discussion. Often, sustainability isn’t just about the materials used or the design decisions made, and in some cases the materials used to create what could be considered a truly sustainable home are not, in fact, generally considered sustainable in themselves. The New Zealand Building Code currently requires residential buildings to last for 50 years. In that context, many of the building materials we use are developed in line with that timeframe – one that, arguably, contributes to the wider throwaway culture that has been so damaging to our environment over the last few decades.
It’s also one that Koia Architects’ Tony Koia says is playing its part in a sustainability conversation in New Zealand that still remains in its infancy. “Sustainability has often been focused on building smaller homes, having a smaller footprint and using fewer materials,” Tony says. “But there are other approaches, such as building bigger homes for intergenerational use. Sustainability needs to be looked at in terms of different solutions for different ‘situations’”. What’s central to Tony’s approach to sustainability is the need to consider the whole-of-life costs of a house and its materials. “For example, a small house in New Zealand that has a lifespan of 50 years because the building materials that have unfortunately been designed to meet this required lifespan are not necessarily sustainable. If, on the other hand, materials were used that were designed to last 200 years, you are instantly looking at a more sustainable option, even if those materials aren’t necessarily classed as ‘green’.”
The discussion around sustainability in New Zealand is one, Tony says, that hasn’t reached a level of maturity allowing it to serve its purpose. “Villas, for example, were designed to last for at least 100 years, so why have we gone backwards and now are only required to build houses that last 50 years?”

So, what is it that we need to take into account when considering what makes a building sustainable?
When we think of green architecture, we typically think of natural materials, and those products and systems that claim to be energy efficient. While these are many, and each with their own benefits, generally, there are drawbacks to most ‘green’ products. Choosing to use a natural flooring product, for example, because it is natural and comes from a renewable source, does not necessarily mean that product is the most sustainable choice, or has the least impact on the environment. It is in this context where the concept of sustainability turns into a grey area.
In fact, opting for a concrete floor could be the better option because while it is generally not seen as a sustainable material per se, it has various other qualities that set it apart from a natural flooring material. Exposed concrete floors can act as heat sinks, reducing the need for mechanical heating systems. A concrete floor will also usually far outlast other flooring materials, which saves resource use over the lifetime of the building.
There are many roads to follow on the map of sustainable building, and it is generally simply a matter of what appeals to an individual as to the direction a project will go. With that in mind, the benefits of the various ‘green’ building standards and certifications come into play. What are the benefits of each, and when should one be used over another?
What are the different green building ratings and how do they differ?
The most commonly used and well regarded green building certifications in New Zealand include Homestar, Passive House and the Living Building Challenge; the latter is generally considered to be the world’s most stringent green building rating scheme.
The Living Building Challenge (LBC)
The most stringent of the green building frameworks is the Living Building Challenge, a globally-operating green building certification programme that requires buildings to essentially become a self-sufficient part of the site. Living buildings produce more energy than they use and collect and treat all water on site.
The LBC is both a green building certification program and sustainable design framework that visualises the ideal for the built environment. It uses the metaphor of a flower because it states the ideal built environment should function as cleanly and efficiently as a flower. Living buildings are designed to give more than they take, creating structures that have a positive impact on the human and natural systems that interact with them.
What are the petals of the Living Building Challenge?
The Living Building Challenge is organised into seven performance areas called petals. Each petal is further divided into imperatives, which address specific issues through detailed requirements: equity, health, beauty, materials, site and water.
The materials petal is one of the most detailed and complex parts of the LBC. The intent of the materials petal is to advocate for a materials economy that is non-toxic, transparent and locally sourced, where possible. To attain LBC certification, a building must be constructed with materials that are made using the Declare label and that do not incorporate materials that are on the Red List.
What is the Declare label?
The Declare label is a transparency platform that requires product manufacturers to provide detailed information about what a product is made with, where it comes from and where it will go at the end of its life.
What is the Red List?
The International Living Future Institute, which runs the Living Building Challenge and Declare labelling, also publishes the Red List. The Red List is a list of worst in class materials prevalent in the building industry. These materials commonly include chemicals that: pollute the environment, bioaccumulate up the food chain until they reach toxic concentrations, and harm construction and factory workers.
Materials that contain any of those chemicals listed on the Red List cannot be used in living buildings. The LBC also requires materials to be sourced locally, within a specified radius of the building site. This differs depending on the location of the site, but may restrict the importation and use of materials from countries that are geographically far from the country where the building is located. More information about the Living Building Challenge, Declare and the Red List is available here.
Passive House
The Passive House standard originated in Germany and is also known as PassivHaus. A certified Passive House is a building that is comfortable, well ventilated and requires very little energy.
To achieve this, passive houses are designed with materiality at the forefront of the design process. It is this focus on the materials, particularly those that make up a building’s thermal envelope, that leads to a home being able to maintain an ambient indoor temperature year-round, with very little mechanical heating or cooling needed, and in some cases, none at all.
How do passive houses reduce energy consumption?
By focusing on the building’s envelope, designers can ensure every area where air could enter, such as the joins between materials like roofing and cladding, and the area around glazing and doors, can be completely sealed and stop air from either entering or leaving the building aside from through those areas that are specifically designed to release or draw in fresh air.
Passive houses allow for heating and cooling-related energy savings of up to 90 per cent compared with typical building stock. Passive houses make efficient use of the sun, internal heat sources and heat recovery throughout the cooler months. In the warmer months, a passive house will make use of passive cooling techniques such as the use of shading. Further information about achieving passive house certification in New Zealand can be found here.
Homestar
Homestar was developed specifically for New Zealand by the New Zealand Green Building Council based on successful international accreditations. It can be used for any residential buildings, from standalone houses to multi-unit dwellings.
Homestar is an independent rating tool in which ratings are given on a scale from six to 10 measuring the warmth and efficiency of the house. A six or higher Homestar rating means the house will be warmer, drier, healthier and cost less to run that a typical new house being built to the Building Code. A 10 Homestar rating means you are building a world-leading home in terms of performance.
There are two stages to a Homestar rating: design rating, which assesses the final plans; and built rating, where the home is assessed once completed and certifies the features in the design rating have been fully implemented.

What are the benefits of using Homestar?
A Homestar rating can be valuable for many reasons, but particularly if you are looking to build a home that achieves better efficiency, lower running costs and a healthier, warmer and drier internal atmosphere.
Having a Homestar rating can also be valuable if you decide to sell the home because potential purchasers can be sure that the house will be healthier to live in and cheaper to run than a home that is built to the Building Code.
Passive solar design
Not to be confused with a certified Passive House, passive solar design refers to the use of the sun’s energy as a means of heating and cooling living areas. In this type of design, parts of the building are used to generate or reflect heat. If passive design is incorporated into a design from the outset, it costs little or nothing to achieve.
Generally, houses designed in this way use simple materials, have few moving parts and don’t require mechanical systems to operate effectively. Passive design responds to local climatic and site-specific conditions to maximise the building’s passive heat absorption and minimise energy use.
It achieves this by harnessing natural resources to heat and cool the house, such as the sun and wind. If designed well, a house can utilise the sun and wind to provide heating, cooling, ventilation and lighting, significantly reducing the need for mechanical heating or cooling systems.
The goal of passive solar design is to capture the sun’s heat within the building’s material elements and to release that heat at times when the sun is absent or heating is required. In order to achieve this, a building needs to be designed to ensure the right balance of exposure to sun throughout the day and thermal mass to store and release the heat. Another central part of passive solar design is lighting. When the use of the sun is looked at for lighting rather than heating, it is known as daylighting.
What is daylighting?
Enhancing the ability of natural light to illuminate an interior space is central to creating healthy, productive spaces while having a positive effect on the inhabitants’ wellbeing. Daylight design is the use of the sun to either replace or complement artificial light. Daylight is broken into three distinct areas: direct sunlight, diffuse components and daylight reflected from surfaces such as other buildings or ground surfaces.
Passive daylighting systems use simple, generally non-mechanical, systems to enhance the quality and amount of sunlight in a space. These can include windows or shade solutions such as louvres. Despite its seemingly simple principles, successful daylighting design is a complex process based on site investigations, the form of the building, the size and depth of its rooms, interaction of materials, and reflective qualities. Daylighting design generally needs to be considered early in the design process to ensure its success.
To find out more about sustainable design and building in New Zealand, make sure you have a look at the latest sustainable projects listed here.
