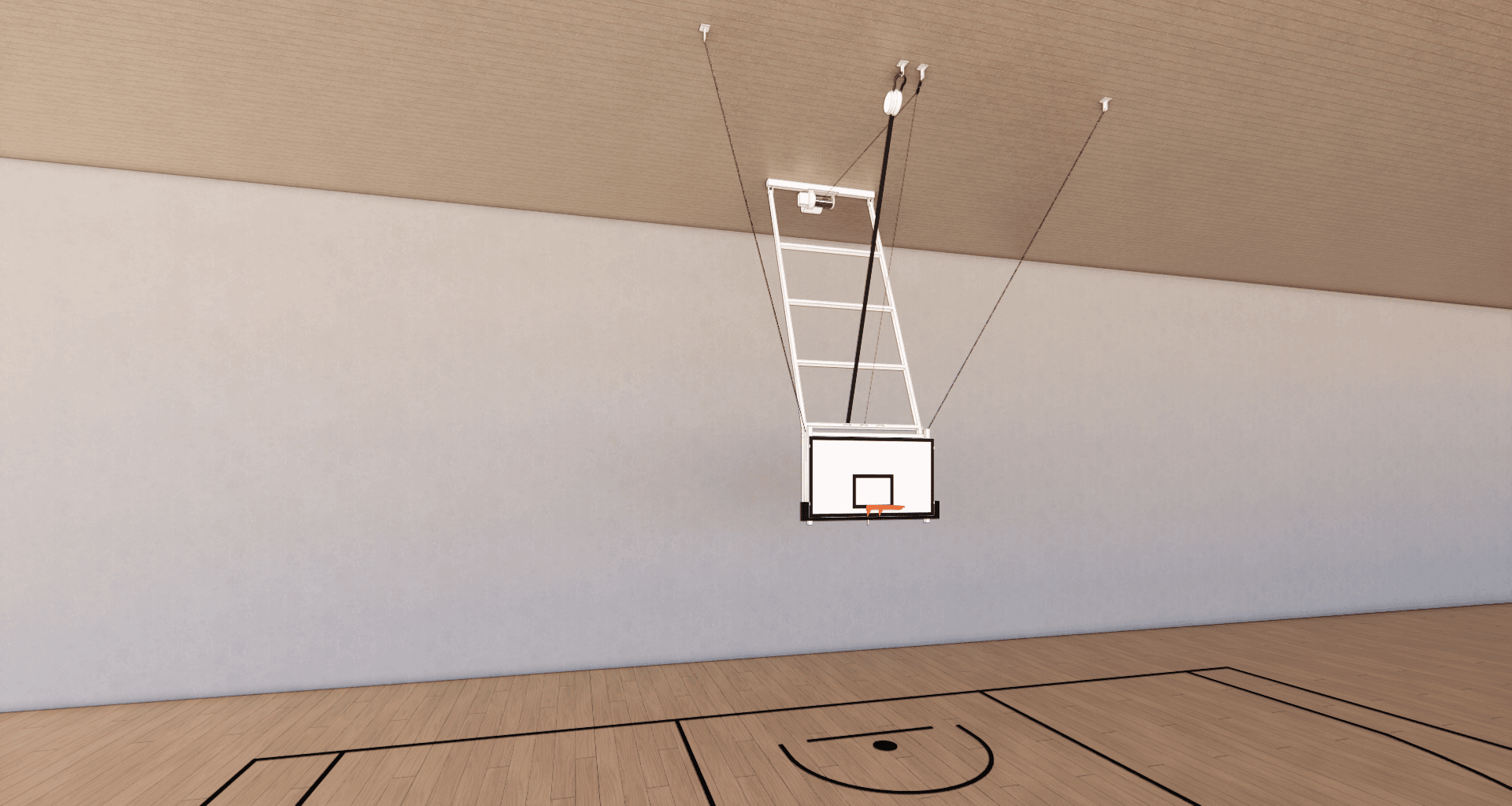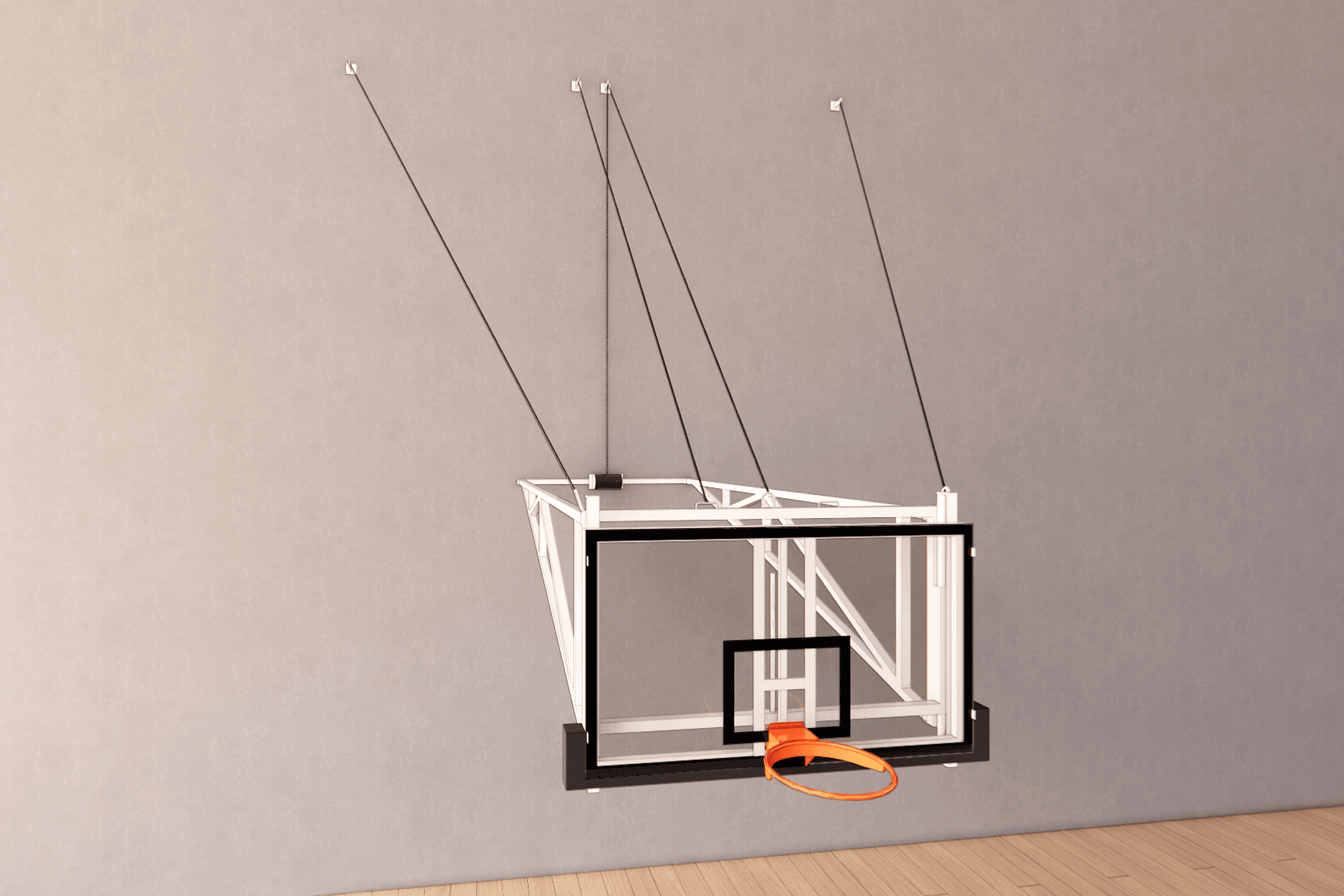Gymleader – streamlining service with software


The challenge
Gymleader has supplied New Zealand with recreational sporting equipment for 57 years. Their main markets include schools, universities, and recreational centres.
Gymleader’s challenge revolved around the ability to provide architects with standardised sports equipment specifications. In the construction of recreational spaces, the installation requirements of Gymleader’s equipment need to be considered and included in the architectural drafting process. For example, architects need to include a footing in the foundations for a volleyball pole or consider the load weight of a basketball hoop.
Architects were contacting Gymleader for equipment specs for each set of drawings, a time-consuming process for both parties. Gymleader required a solution that allowed architects to easily access specifications and adjust them according to each project. Furthermore, Gymleader was receiving feedback from clients indicating that standardised equipment specs would improve their design process.
Project goals
Gymleader’s overall project goal was to supply architects with a suitable suite of sporting equipment models to support the drafting process. Gymleader were aware that their interactions with architects were time-consuming and costly. As Mark from Gymleader explains, “Previously, the architects would send plans, we would draw all over them and send them back. We knew we needed something in a format that architects could just have on file.”
Gymleader also required a suitable software platform, easily accessible and familiar, on which they could distribute their models to their architectural clients. “We didn’t have any software” they said, “that could be used by our database of architects”.
Another goal was to ensure that the models in the software included data sets and variables that related to every possible situation the sports equipment could be installed within.
The solution
After analysing Gymleader’s project requirements, Cadpro identified Revit as the best platform to develop the models. Cadpro then produced three workable Revit basketball unit models and five court layout models that gave architects the ability to adjust them according to their project specifications.
Cadpro also wrote rules into Revit that notified architects when they went beyond the bounds of what was technically possible, and the models included options for all potential variables – differing flooring types, sockets, etc. Cadpro also supplied a PDF to be used in conjunction with the software, which included further technical details and specifications.
Cadpro helped us give architects the ability to change sizing without talking to us. They could grab a sidefold unit, put it on the wall so it’s in the correct place and make adjustments accordingly. Quite technical in terms of trying to plan that from a software point of view, Gary Page (Cadpro) did an amazing job at that.

Business outcomes
The Revit models have allowed Gymleader to provide an automated design solution for clients and to save them time and money. Rather than getting in touch at the beginning of a project for product specs, architects now only need make contact if they experience an issue with a model.
Gymleader has received encouraging feedback from architects, who have had positive business outcomes themselves. For example, architectural firms can now include models in their own 3D spaces and walk-throughs. This automation has also encouraged architects to work with Gymleader, because of the ease of including equipment in the drafting process.
Historically, Gymleader has not been recognised as a subcontractor, but Mark explains they need to be, because they are “involved in the foundations of the building and are also there at fix off.” The Revit models have helped establish Gymleader as an important participant in the construction process, resulting in fewer issues when sporting equipment is installed.
The result
Cadpro’s development of the sports equipment models in Revit has allowed Gymleader to provide their architectural clients with a unique and customised solution that improves and speeds up their drafting processes when designing with Gymleader equipment.
Cadpro’s architectural expertise and understanding of Gymleader’s market also meant that the custom models in Revit could be developed with the user at the centre of the solution, improving the architectural user’s experience with Gymleader product. As Mark explains, “There’s nothing like it on the market, it’s a very custom solution. The response from the architects using it has been fantastic. We have had architects come back who are really excited about it.”
Visit here to learn more about Autodesk® Revit.