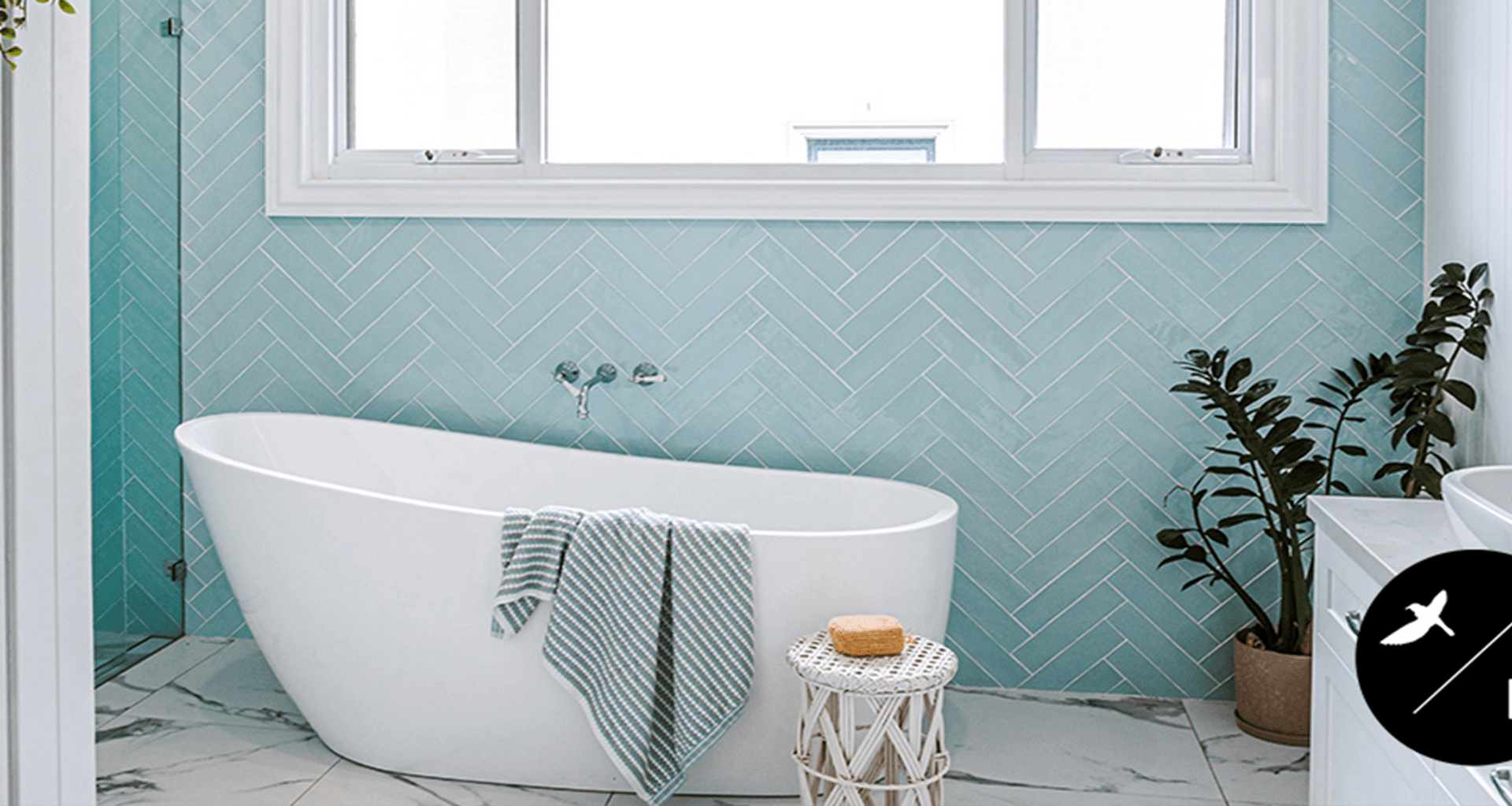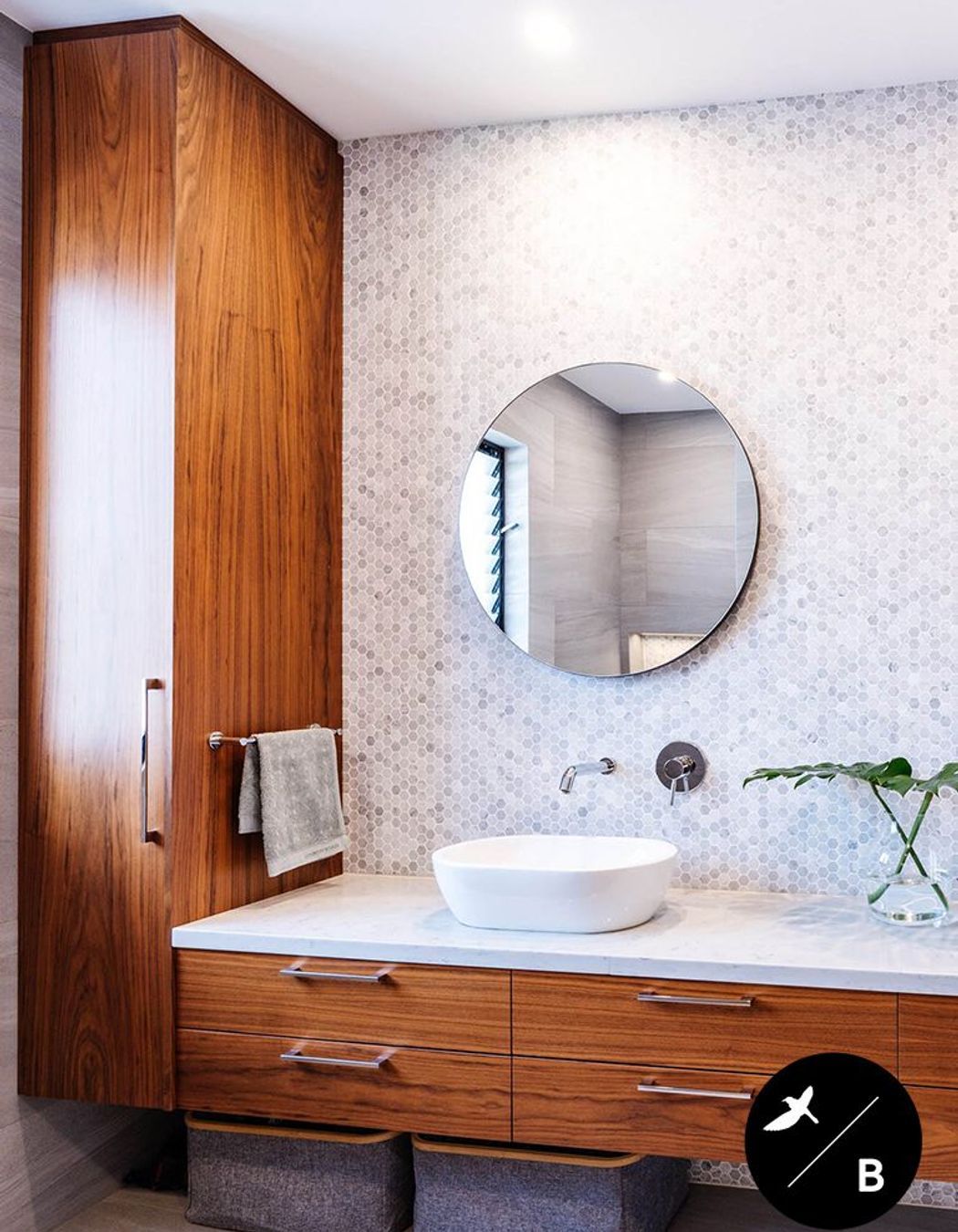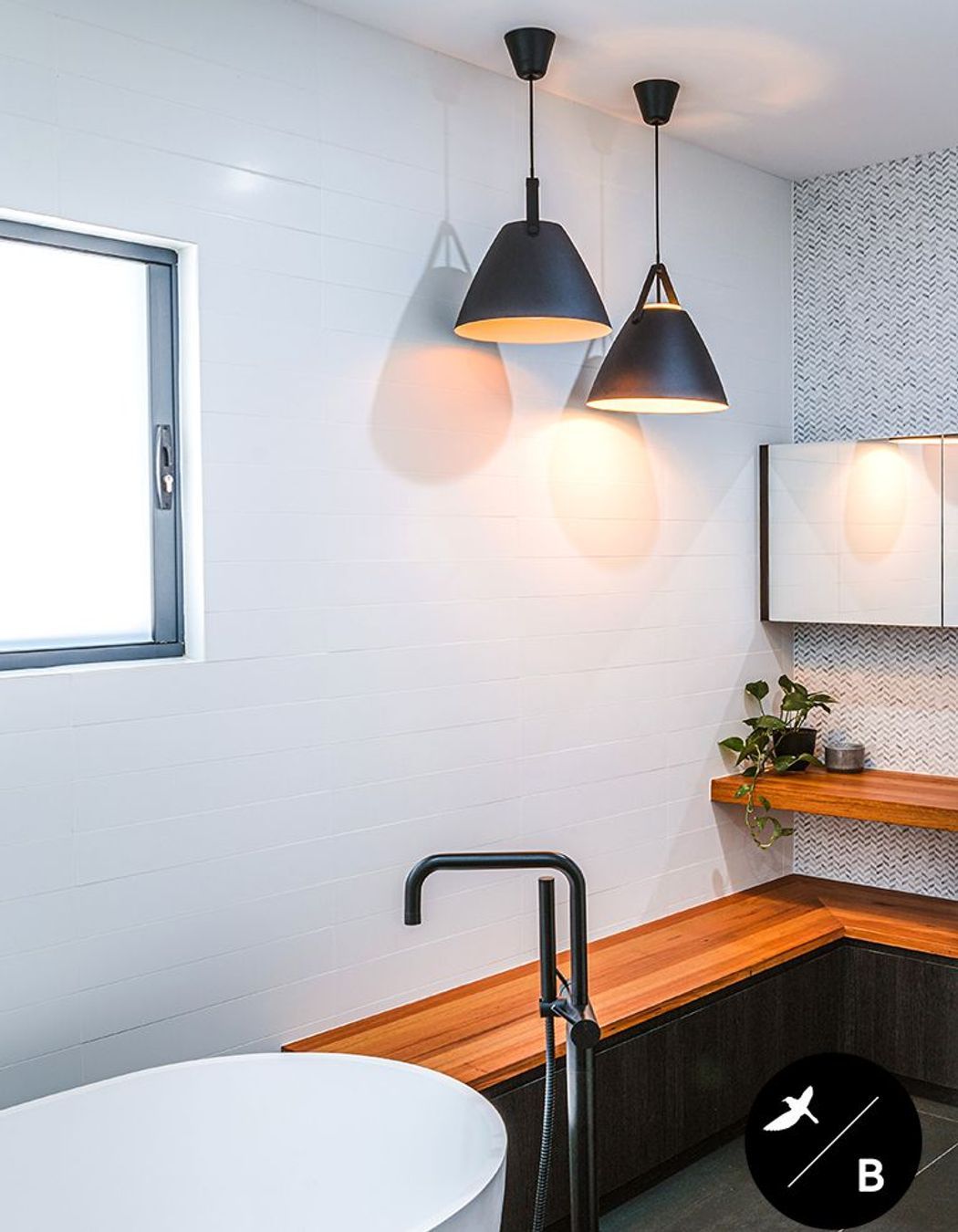HACKS 201: NEXT EDITION BATHROOM MUST-HAVES

If you missed our first instalment of Bathroom Must-Haves, we have linked it so you can read it as a prequel to this blog. This edition is very much the 201 to our 101.
Every Bathroom in your home should be a haven: from the Ensuite in the Master Suite, to the Main Bathroom for the family, to the Powder Room for your guests. More and more people are utilising their bathroom sanctuaries to unwind and relax, providing space for restoration and rejuvenation after a stressful day. The amount of luxe and glamour is up to you!
Bathrooms come in various forms mostly due to family dynamics and their individual and very specific needs. From empty nesters to newlyweds, young families to teenage children, we really discover who YOU are and what is going to best serve you and your family on a daily basis – day in, day out, as the seasons and years roll on.
This Hamptons Bath at ‘Sea Spray Residence’ just OOZES rest and relaxation. Interior Design: Birdblack Design Building Design: South Coast Building Design Build: Souter Constructions Joinery Manufacture: Steve’s Joinery Shoot Stylist: Jessi Eve Photography: Better Together Photo Co Videography: PipeWolf Media
Gloriously dark and moody at ‘Benjamin Residence’. Utterly stunning. Interior Design & Furniture Curation: Birdblack Design
Building Design: South Coast Building Design Build: Saltbox Building Co Photography: The Palm Co Videography: PipeWolf Media
Glitz and glamour here in Guest Ensuite at ‘Redgum Ridge’. The guests are certainly pampered when they come to visit! Interior Design: Birdblack Design Building Design: JIH Building Design Builder: Kordovan Homes Joinery Manufacture: Mandziys Just Joinery Photography: The Evoke Company Shoot Stylist: Jessi Eve Videography: PipeWolf Media
Ample space is CRITICAL. Birdblack Design knows how to measure in practical and functional terms. We understand the need for plenty of space on the vanity, room to stretch whilst you towel off, and space for more than one person. We can pack a punch by reshuffling wet zones, adding in shelving and cupboards, hampers and you will end up having more space than when you first started. Creative and innovative designs are just some of our strengths.

Plenty of storage for all the teenagers with their soaps, lotions and products. ‘Benwerrin Residence’ and their very functional family bathroom! Interior Design: Birdblack Design Building Design: Moshonis Building Designers & Engineers Build: JPM Project Management Joinery Manufacture: L and J Joinery Shoot Stylist: Birdblack Design Photography: Better Together Photo Co Videography: PipeWolf Media
Clever Walls and Perfect Zoning
How do you beat the mad rush in the morning? Sometimes it seems no matter how early you wake up, there’s always a bottle-neck congestion in the Bathroom. By utilising partial walls and cleverly zoning the wet areas, Birdblack Design have proven to make family bathrooms which are capable of up to 4 people at once!
With functional floor plans and our creative flair, quite literally we can have two people at the vanity; brushing teeth, fixing hair, applying make-up; one in the shower and another on the throne!
These spaces may not even require physical doors. Of course, for families with teenagers, you might specify frosted glass doors for that extra calm and peace of mind. For families with young children however, having sectioned zones without doors hindering your view, means added security of being able to watch the little ones at all times as you multitask yourself getting ready. Sounds pretty practical and functional to us! ⠀⠀⠀⠀⠀⠀
No morning congestion at ‘Redgum Ridge’! Plenty of space for everyone to get ready. Interior Design: Birdblack Design Building Design: JIH Building Design Builder: Kordovan Homes Joinery Manufacture: Mandziys Just Joinery Photography: The Evoke Company Shoot Stylist: Jessi Eve Videography: PipeWolf Media
Frosted doors allow a little more privacy. LOVE this Bathroom at ‘Benjamin Residence’. Interior Design & Furniture Curation: Birdblack Design Building Design: South Coast Building Design Build: Saltbox Building Co Photography: The Palm Co Videography: PipeWolf Media
The Master Ensuite at ‘Benwerrin Residence’ looking divine. Interior Design: Birdblack Design Building Design: Moshonis Building Designers & Engineers Build: JPM Project Management Joinery Manufacture: L and J Joinery Shoot Stylist: Birdblack Design Photography: Better Together Photo Co Videography: PipeWolf Media
Vertical Heated Towel Bars
We absolutely love Heated Vertical Bars. Heated racks are famously horizontal. Birdblack Design prefers Vertical Heated Towel Bars for two reasons:
1. More of the towel, robe, or clothing can be heated resting down the vertical bars.
2. They are an epic space saver!! Perfect for when wall space is limited.
⠀⠀⠀⠀⠀⠀⠀⠀⠀
We all love a little luxury, and this is a perfect way to do it.

Perfect for a cold and rainy day. Those tiles though. SPECTACULAR choices over at ‘Gilmore Residence’. Interior Design: Birdblack Design Build: Innovation Building & Design Joinery Manufacturer: Paiano Custom Kitchens Photography: Better Together Photography Company Videography: Pipewolf Media
Custom Baths
We have spoken about lots of different elements, but what about the actual BATH in the Bathroom? What are your options and what are your preferences? More importantly, what do you as a family unit need at this stage of life?
Do you prefer a freestanding bath with plenty of room?
Do you enjoy a slipper bath, where you can prop yourself up?
Is it safer to have a built-in for support and to have your necessary items lined up around you?⠀⠀⠀⠀
Do you prefer a large bath where two or more family members can sit?⠀⠀⠀⠀⠀⠀⠀⠀
Is it helpful to have a step up to the bath?
A niche or alcove for lotions and soaps?
A benchseat nearby to towel off and relax?
How about a bath board for your book and wine? ⠀
A custom-made bath made for parents with young children. They can sit shoulder to shoulder at one end with plenty of sitting space around the rim for safe-keeping. ‘Gilmore Residence’. Interior Design: Birdblack Design Build: Innovation Building & Design Joinery Manufacturer: Paiano Custom Kitchens Photography: Better Together Photography Company Videography: PipeWolf Media

Bench-seating around the perimeter of this Bathroom at ‘Sandy-Foot Residence’ is helpful for laying out the young children’s pyjamas and school uniforms. Also very helpful if you have troubles with your hips! Interior Design & Furniture Curation: Birdblack Design Building Design & Build: GN Williams Custom Homes Photography: Better Together Photography Co Videography: PipeWolf Media
Birdblack Design know how to read between the lines for practicality and functionality for our clients. No matter the age, lifestyle or demographic, we know what’s important for young families, newlyweds, and empty nesters. Let us design your perfect Bathroom, suitable for all your needs.
Talk soon,
BD x
