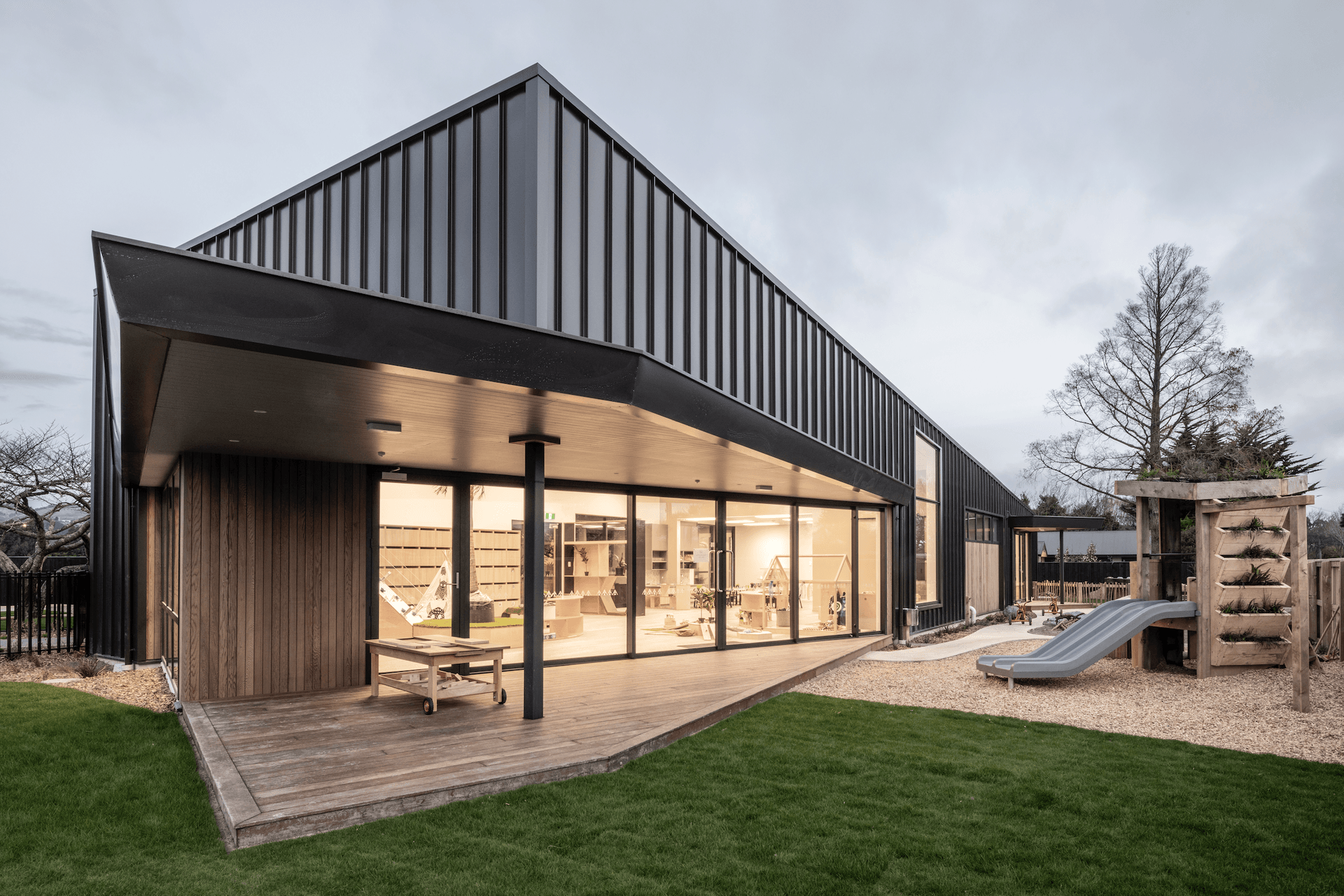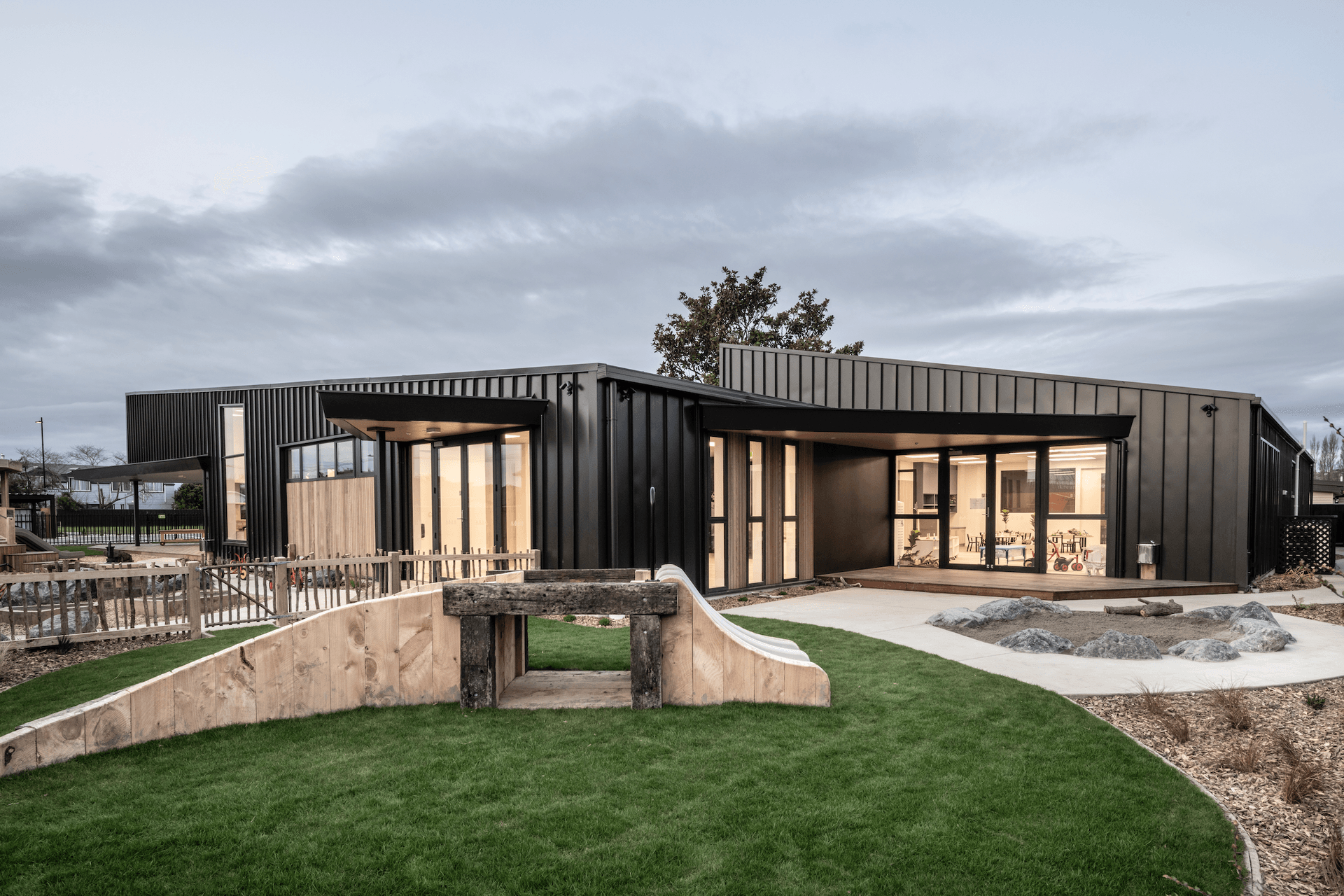A nature-inspired architecturally designed preschool in New Zealand’s Halswell region
Written by
19 March 2024
•
4 min read
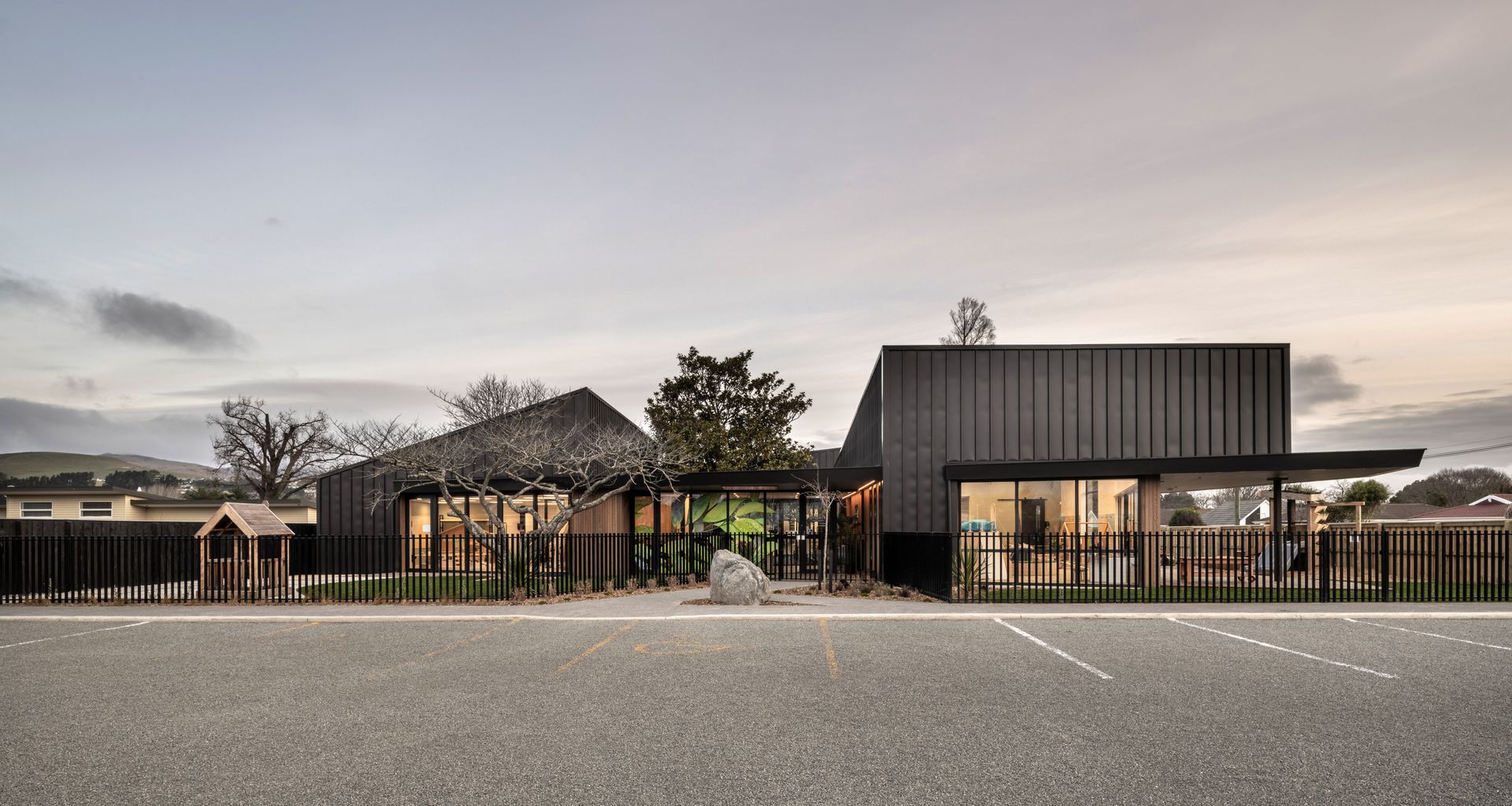
In the small, outer suburb of Halswell located southwest of Christchurch, upon arrival at Halswell Quarry Preschool, one immediately experiences a departure from a typical preschool. An inviting energy, welcomed by warm, friendly staff, the educational facility feels more akin to a home away from home for its young attendants. A space built by the innovative architectural firm, South Architects, the unique school garnered inspiration from the elements that define a New Zealand childhood. Its sustainable design combines a central rainforest oasis, a haven for both rest and exploration, and spacious learning rooms that transition gently into natural outdoor play zones.
Situated on the border of a burgeoning suburban area in Christchurch, the preschool responds to the needs of a growing community. “Halswell Quarry Preschool forms the gatehouse to the community, right where childhood education belongs,” says Craig South, Director of South Architects. The client imagined a one-of-a-kind space that hosts a connection with nature first and foremost, presenting a raw environment filled with opportunities for sensory-rich play.
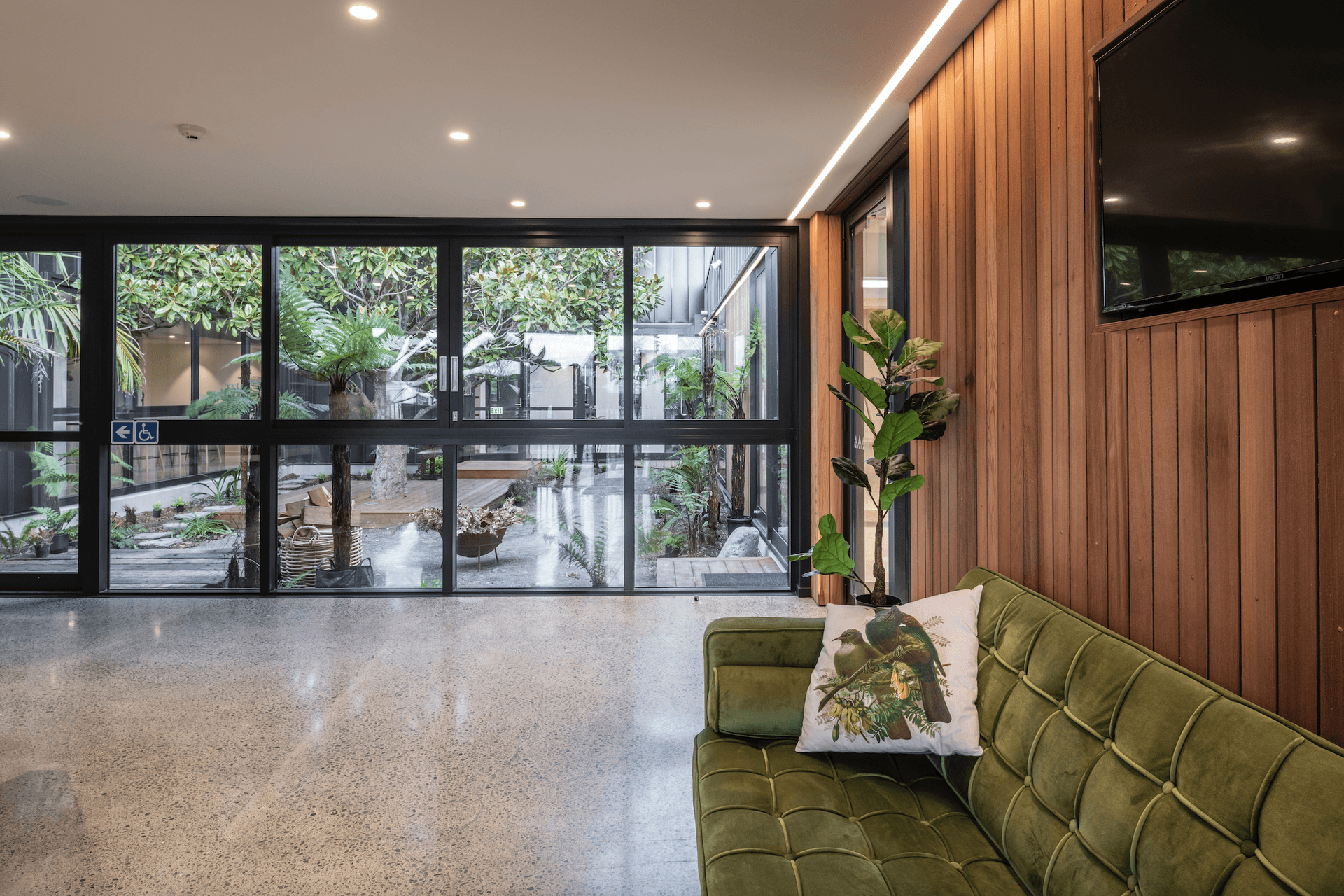
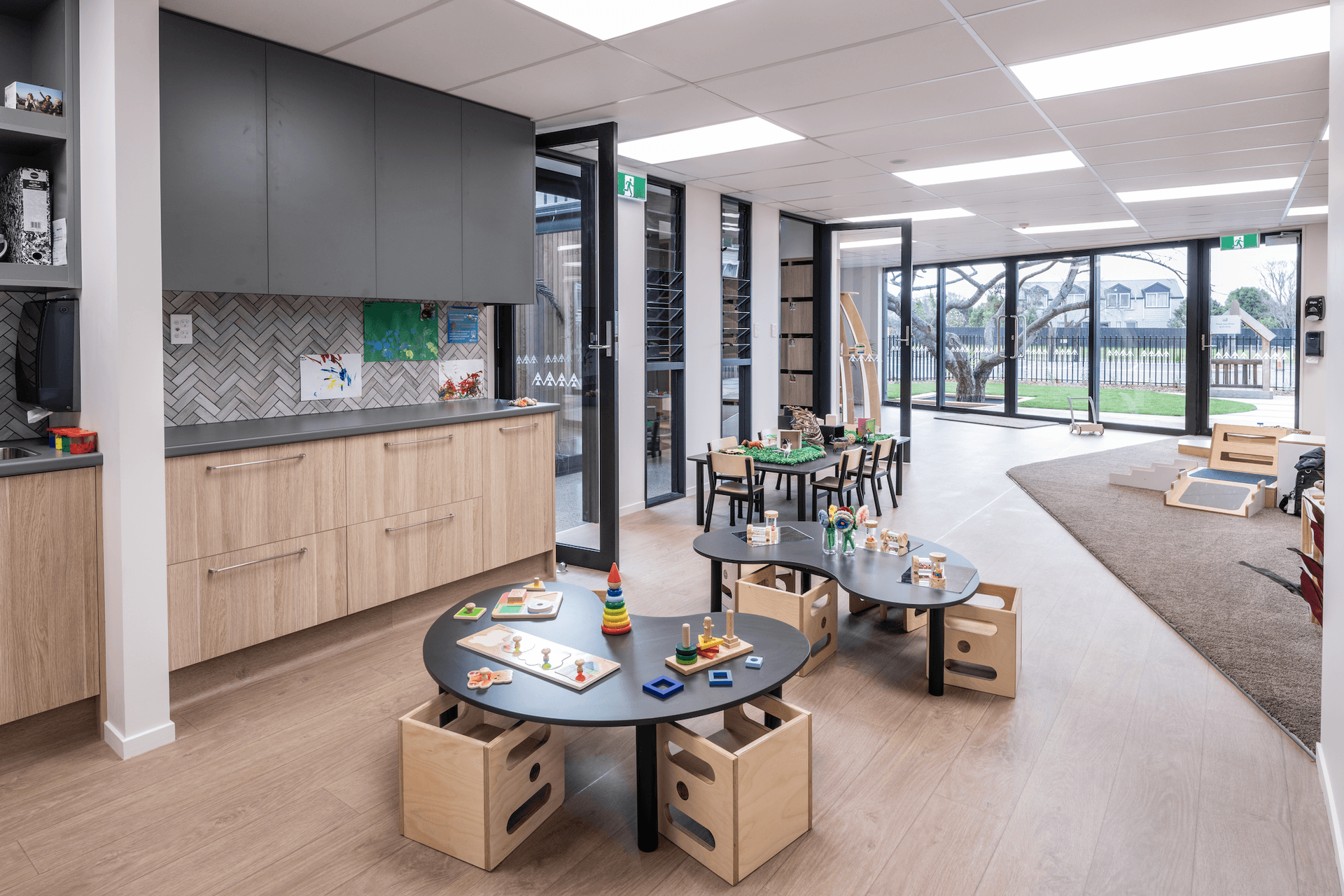
The layout is deliberate in its methods of encouraging visual connections across different age groups, allowing children to be inspired by their older peers. This design cultivates a desire for school goers to progress to the next stage of their education seamlessly. Halswell’s design approach underscores the project's core intention – to nurture a generation of confident and capable young individuals.
This design coalesces wonder-filled spaces with the daily curriculum to foster an environment that is deliberately crafted to be both aesthetically and intellectually stimulating to a child. Additionally, sustainable practices were a core value of the clients, evident through the sturdy, functional materials that meld into the fabric of the building and landscape design. Every element reinforces the concept of environmental responsibility, subtly embedding these principles into the children's daily lives.
At Halswell, children get to engage with plenty of exploration-friendly features – real grass, trees, water features, challenging heights, playful tunnels and dark sensory caves. Here, children have boundless access to natural materials and tools, encouraging the development of not only self-help skills but also social competence. The school’s centre, which was built around a beautifully crafted rainforest, recognises the value the site places on nature’s crucial role in a child's early development.
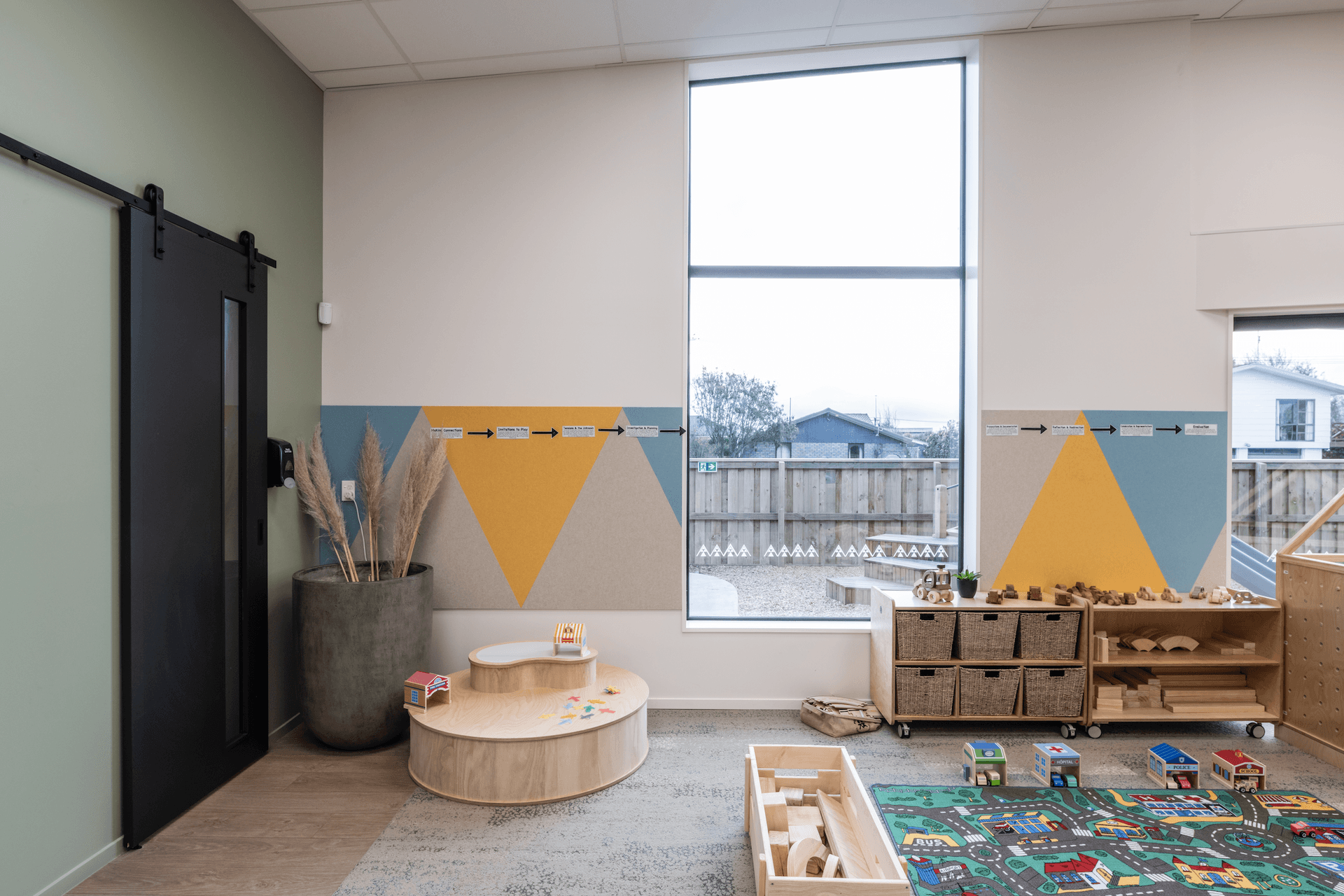
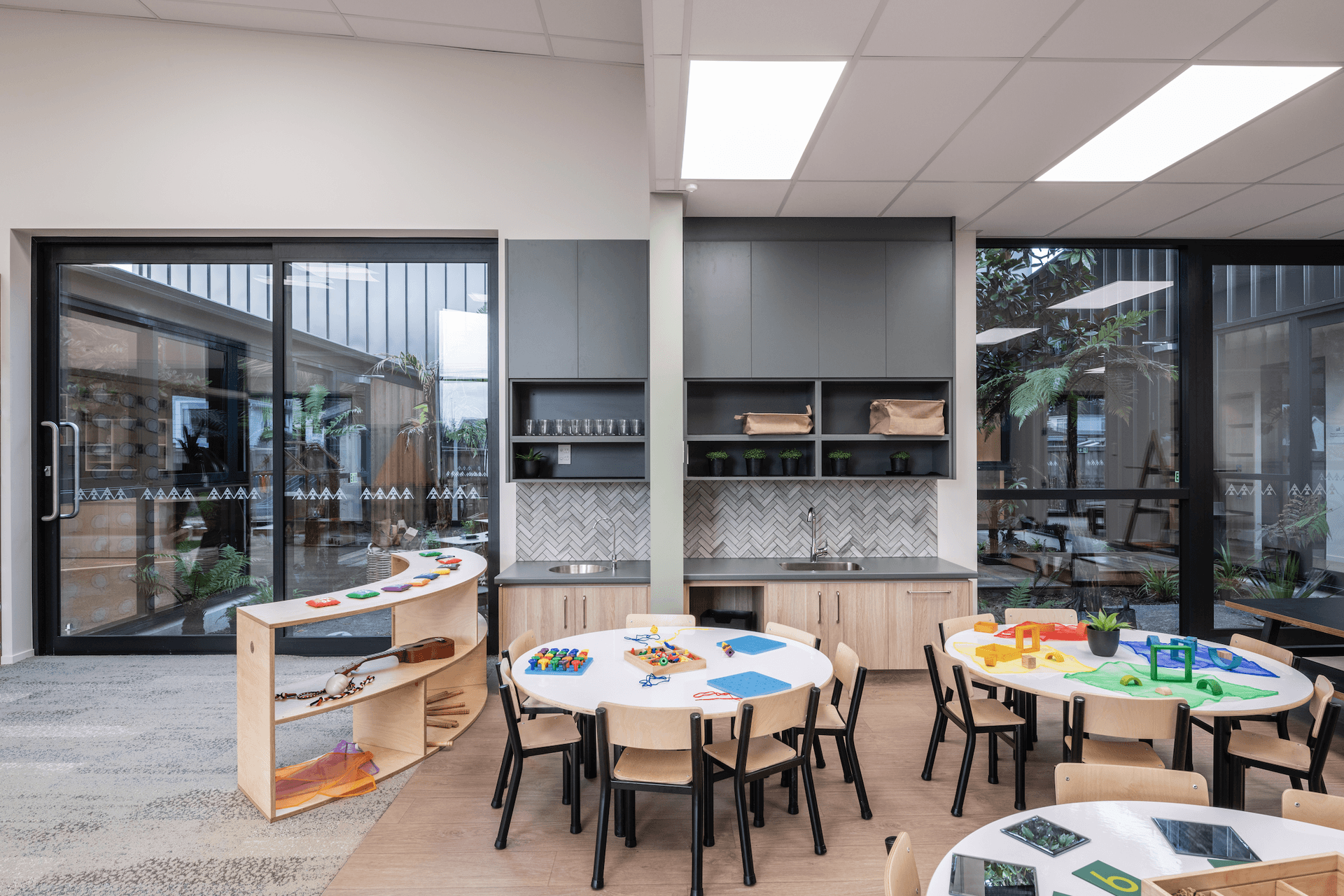
The site design is symbolic of a child’s developmental journey through a series of forms, from small to large reflecting the different age groups. Simpler, smaller forms house the nursery ("Pikopiko") and toddler areas ("Kowhai"), while the larger preschool space ("Nikau") envelopes them. These structures wrap elegantly around a central courtyard, where an existing majestic tree stands tall, evoking a New Zealand 'west coast rainforest' motif.
A flat roof structure ties these forms together, housing the reception and administration zones below. The roof’s horizontal line provides a low profile, offering a protective canopy for each space around the perimeter of the build. As the corridor flows around the courtyard, it makes way for the parents' coffee shop, all bar seating and expansive windows to shine light on the courtyard, kitchen and staff facilities. There’s something so well thought out about the way South Architects have gone about this space – the central courtyard connotes a feeling of connection, of community, and togetherness. A united school that allows visual and physical engagement between spaces.
For most of Halswell’s exterior, metal cladding was the preferred material, being ideal in this context for its sleek, uniform appeal and low overall cost. The metal is offset by a softened entrance featuring warm timber cladding that makes its way to the interior reception area and counter. There’s a sense of ease and serenity here, with the timber contrasting nicely with the rawness of exposed concrete floors. Follow the space down further into the building and the interior design brings a sense of lighthearted sensibility with a dichotomy of textures. Think the rawness of exposed concrete floors juxtaposed with the functionality of commercial carpet and hard-wearing vinyl floors.
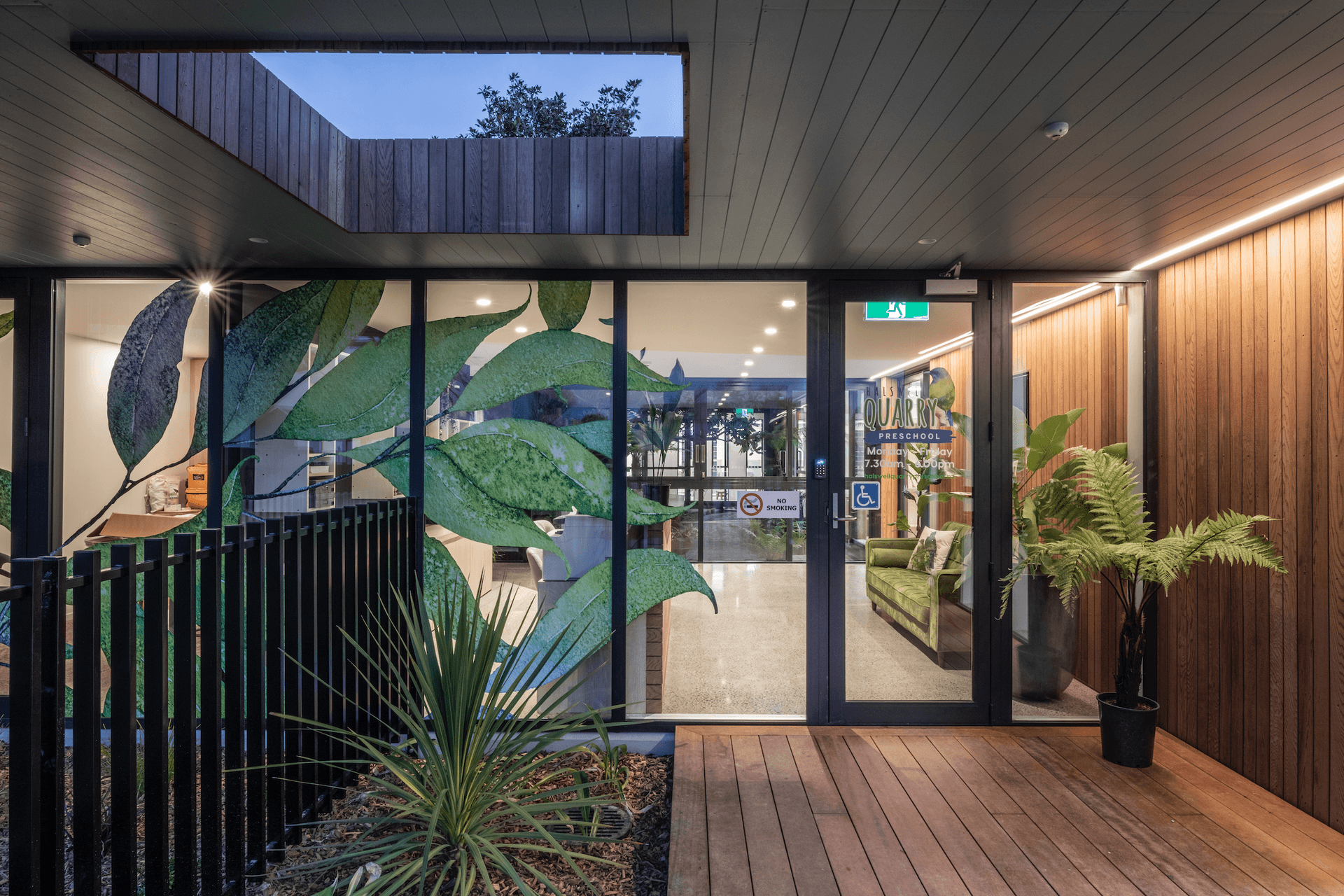
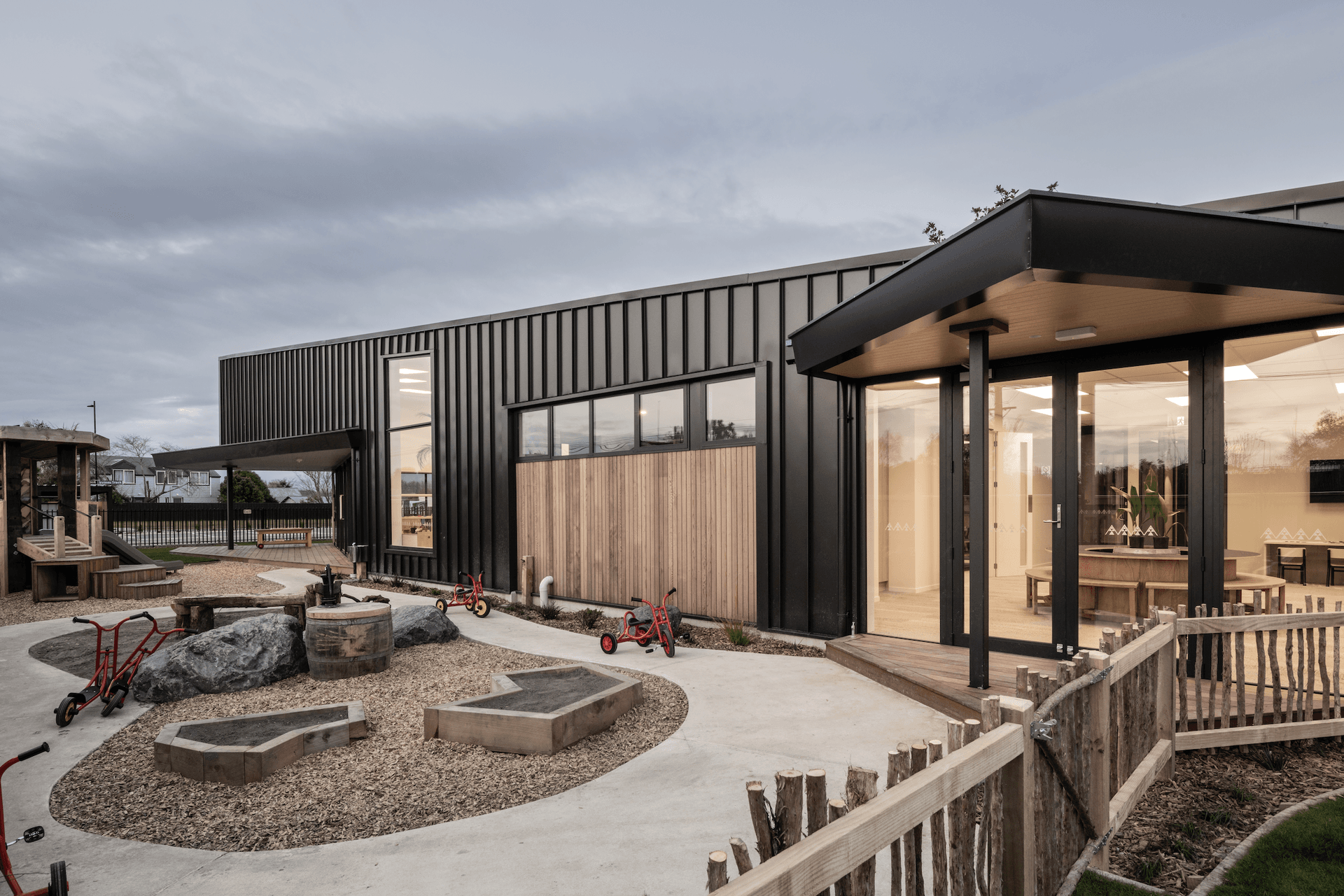
User-centric, ergonomic design took centre stage, with custom-sized furniture, including low-set benches, that allow the children to partake in handwashing and other activities. A muted colour palette – soft green, grey, charcoal, brown, white – serves as a subtle canvas, contrasting with the colours of vibrant toys and play equipment which become the focal point of the learning environment.
South Architects are an innovative, forward-thinking architecture firm that specialises in unique, carefully designed commercial and residential builds. The team’s expertise focuses on the client’s desires for their project, ensuring the process is thorough, robust and responsive. Contact South Architects today for your next commercial or residential project.
