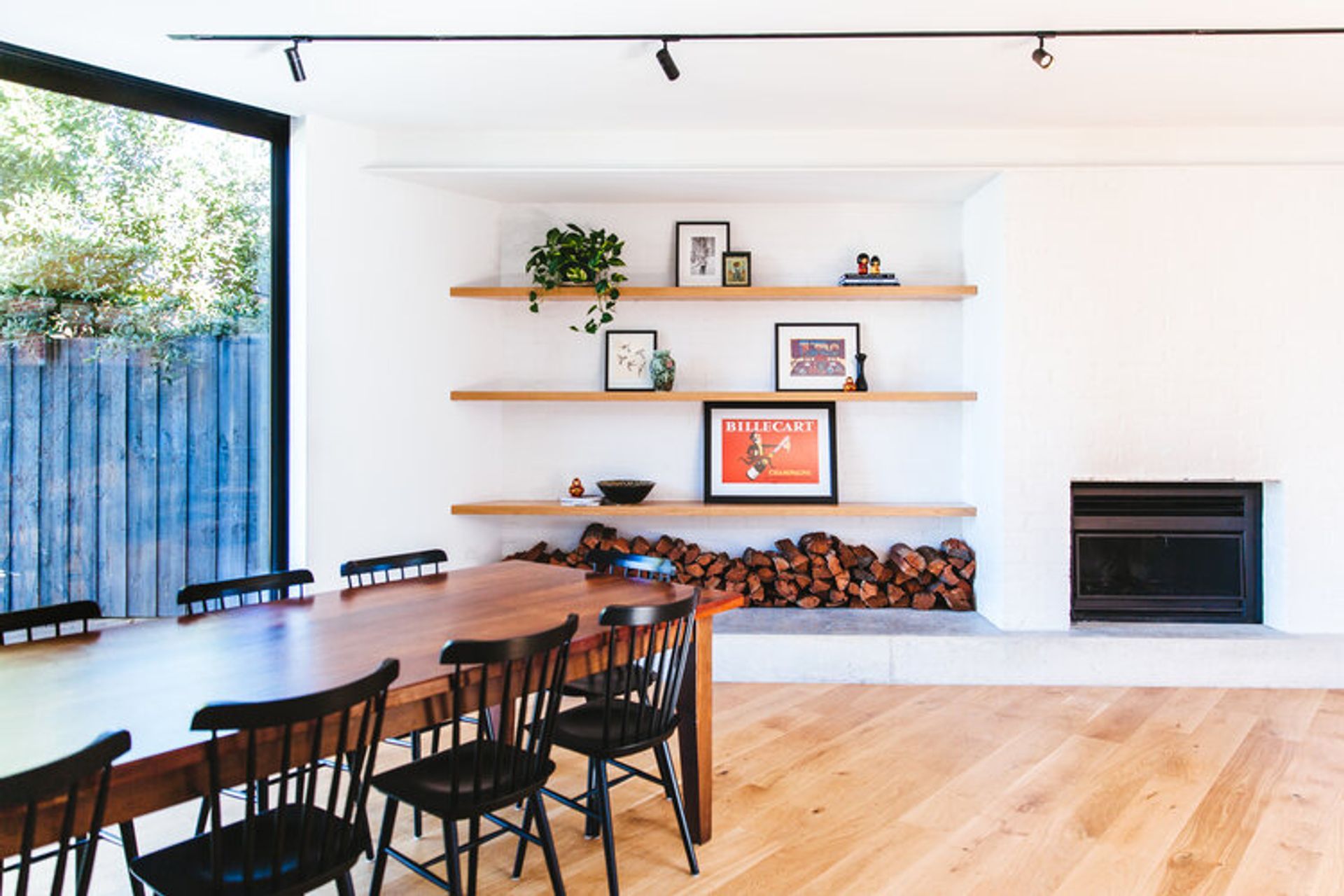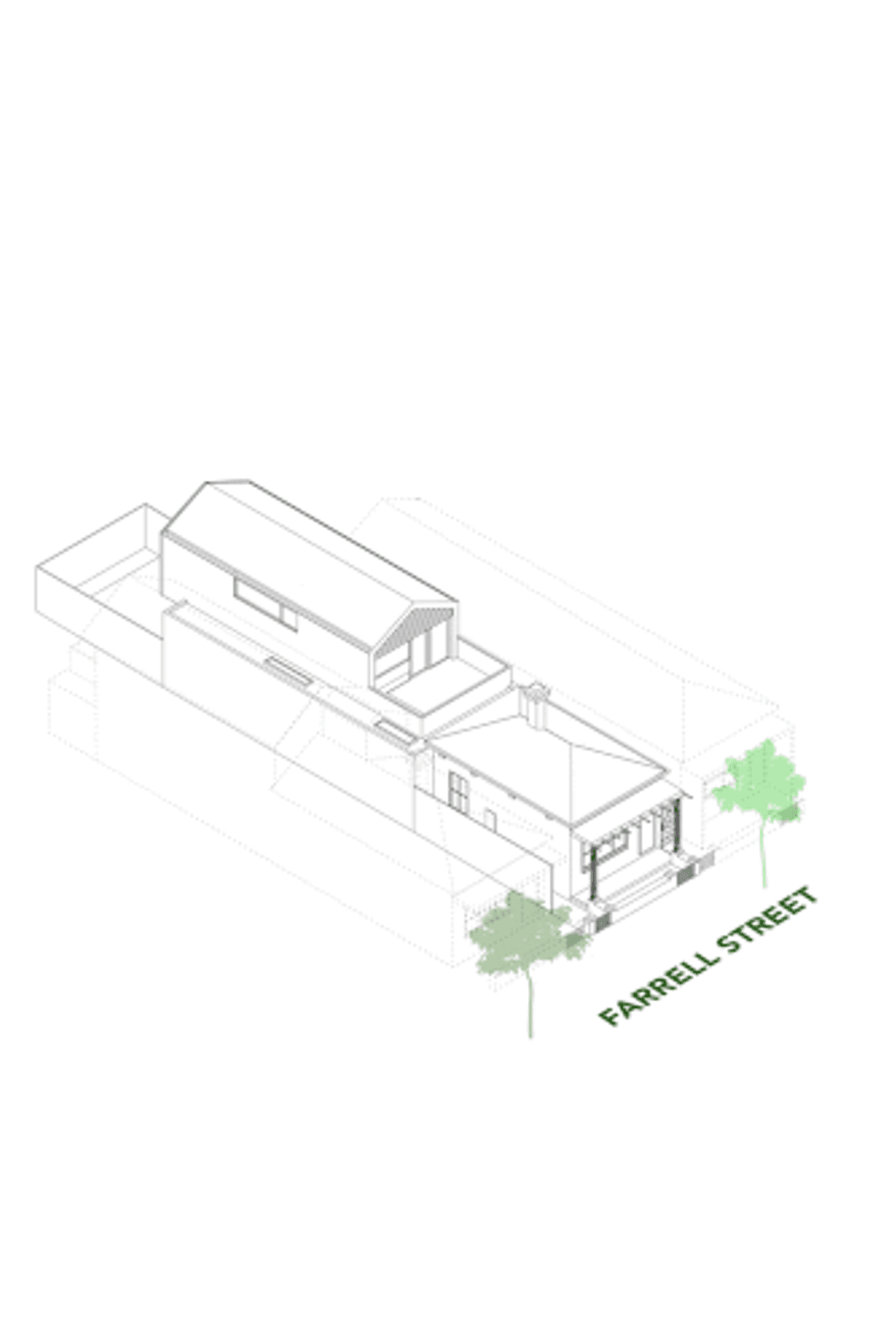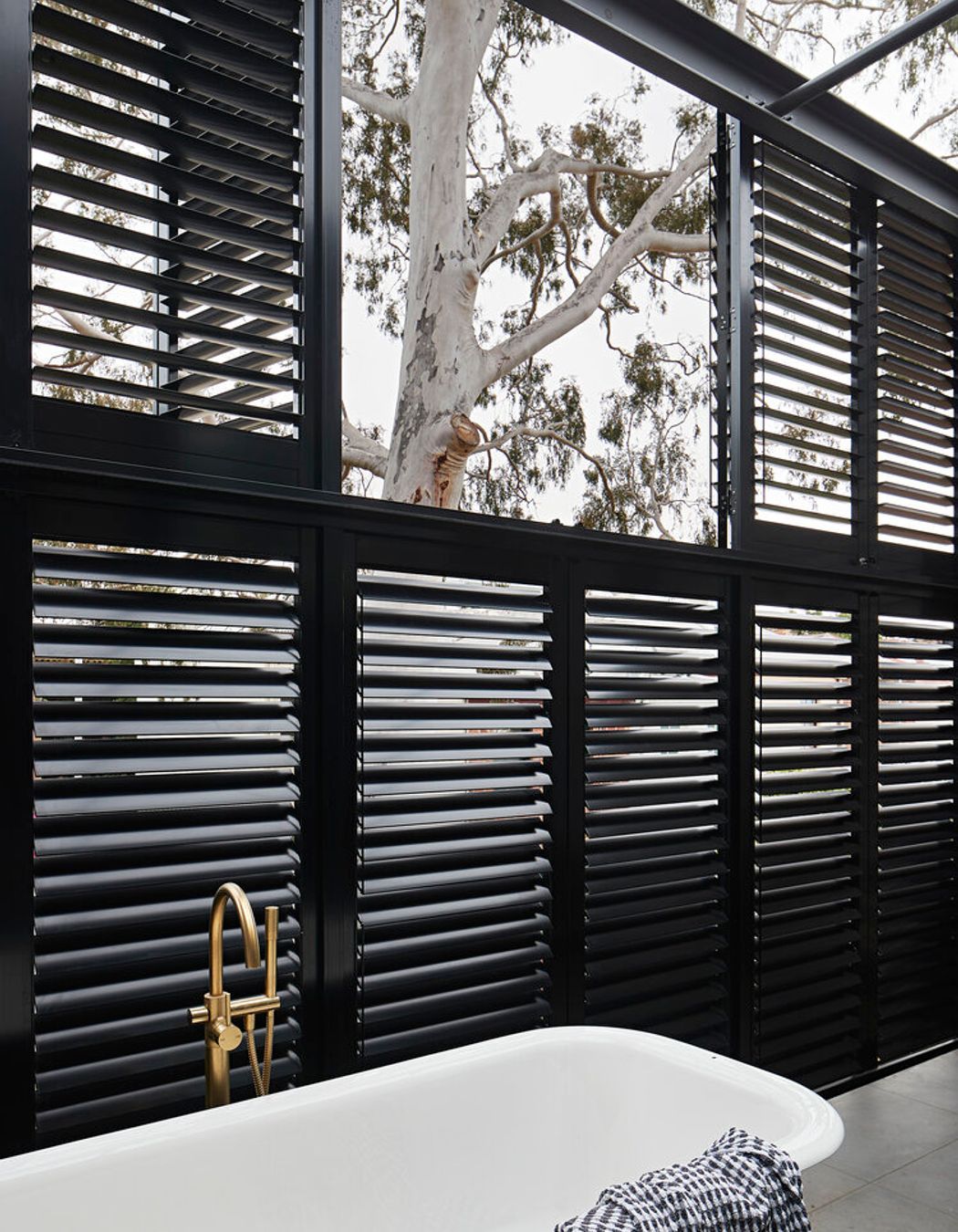Have a Tight Block or a Heritage Overlay?

TIGHT BLOCKS AND HERITAGE OVERLAYS
In inner-city areas, it's common to have a tight, narrow block, a heritage overlay, a troublesome easement or even all three! If your home is constrained by one or more of these issues, it makes sense to get an architect to help with your renovation. As architects, we're experienced with all of these issues and we understand how the town planning process works. Architects are trained to come up with unique design solutions that solve problems, so we can help you achieve the best outcome possible, even on a restricted site.
In Elsternwick we designed an addition to a home that not only had a very challenging easement, it was also on a triangular site! The site’s buildable area was incredibly constrained and the owners wondered whether they would be able to fit everything they needed on their tight site. Added to this challenge, was the fact that their open space was on the south side of the house. Ultimately we were able to come up with a design that made the most of the tricky geometry by creating a courtyard to the north which lets in beautiful natural light while also opening onto the south-facing yard.

Long narrow blocks typical of terraces and worker's cottages are also challenging. There's the need to let light in and ensure rooms feel spacious even though they're hemmed in on all sides. Often these homes are also faced with strict heritage overlays.
At Port Melbourne House we designed a two-storey addition that pops above the original rooftop to steal a panoramic view of the city with a deck that's perfect for watching the New Years' Eve fireworks. Because it's set back from the front, isn’t obvious from the street, keeping the heritage streetscape intact and the heritage assessor happy. Making the addition two-storey also meant we were able to retain plenty of the backyard to act as a secluded courtyard: a little oasis in the heart of the city.

Meanwhile, in South Melbourne on another narrow block, we designed a renovation and addition to an old milkbar! The challenge with this project was keeping a sense of the history while still creating a beautifully liveable home for our clients. The owners know what they have is special, so they didn't want the renovation to cover up and whitewash the unique qualities of their home.
Rather than cut down a huge gum tree in the backyard, we made it a feature of the home, allowing it to be experienced from multiple viewing angles, including the bath on the balcony!

As you can see, no matter how unique or challenging your project, we'll be able to help you find a solution that makes the most of what you've got. Whether you're dealing with a narrow block, an unusually-shaped site, easements galore or just a unique property that needs a sensitive touch, we can put our design hat on and come up with something that works.
