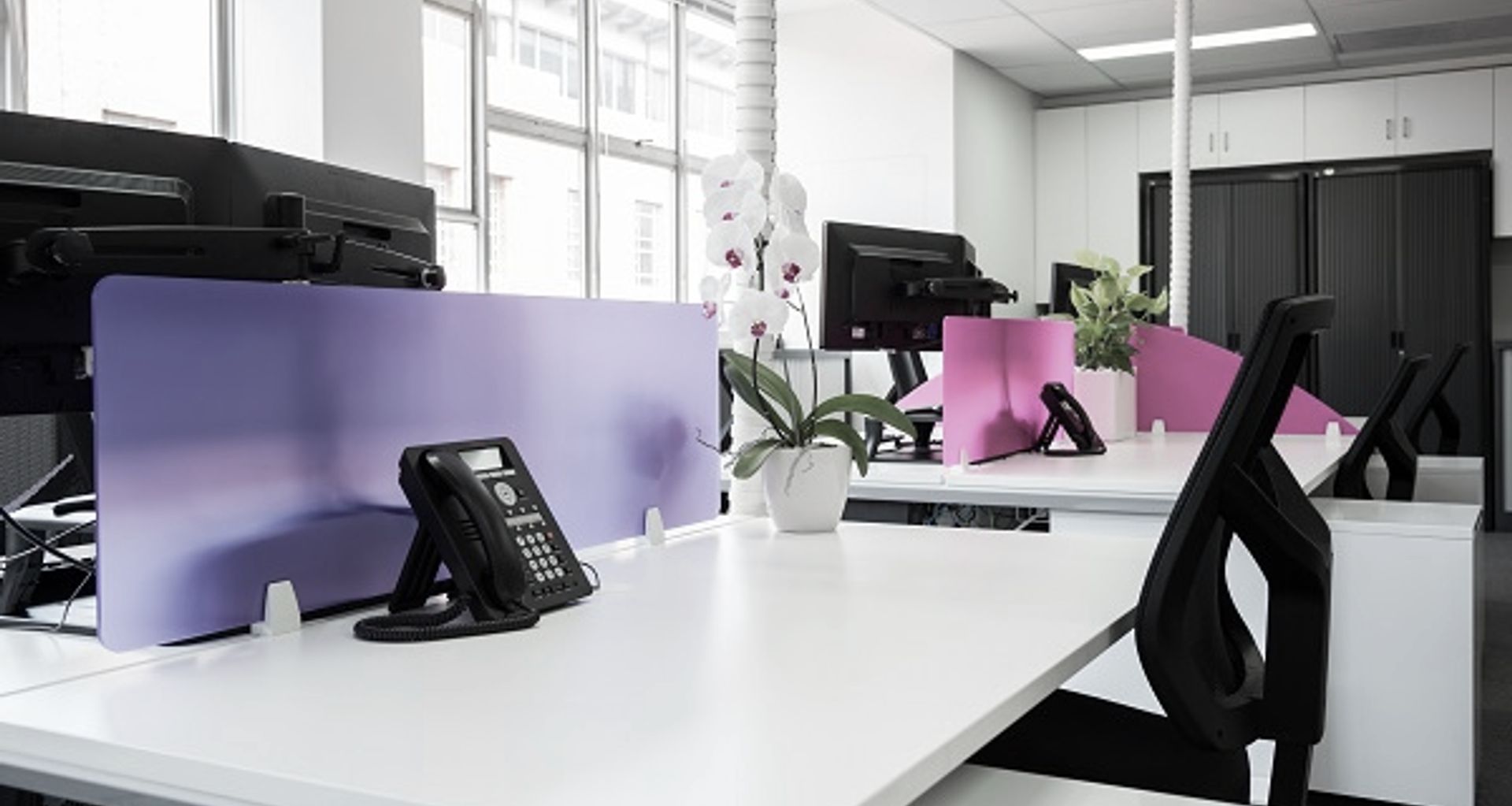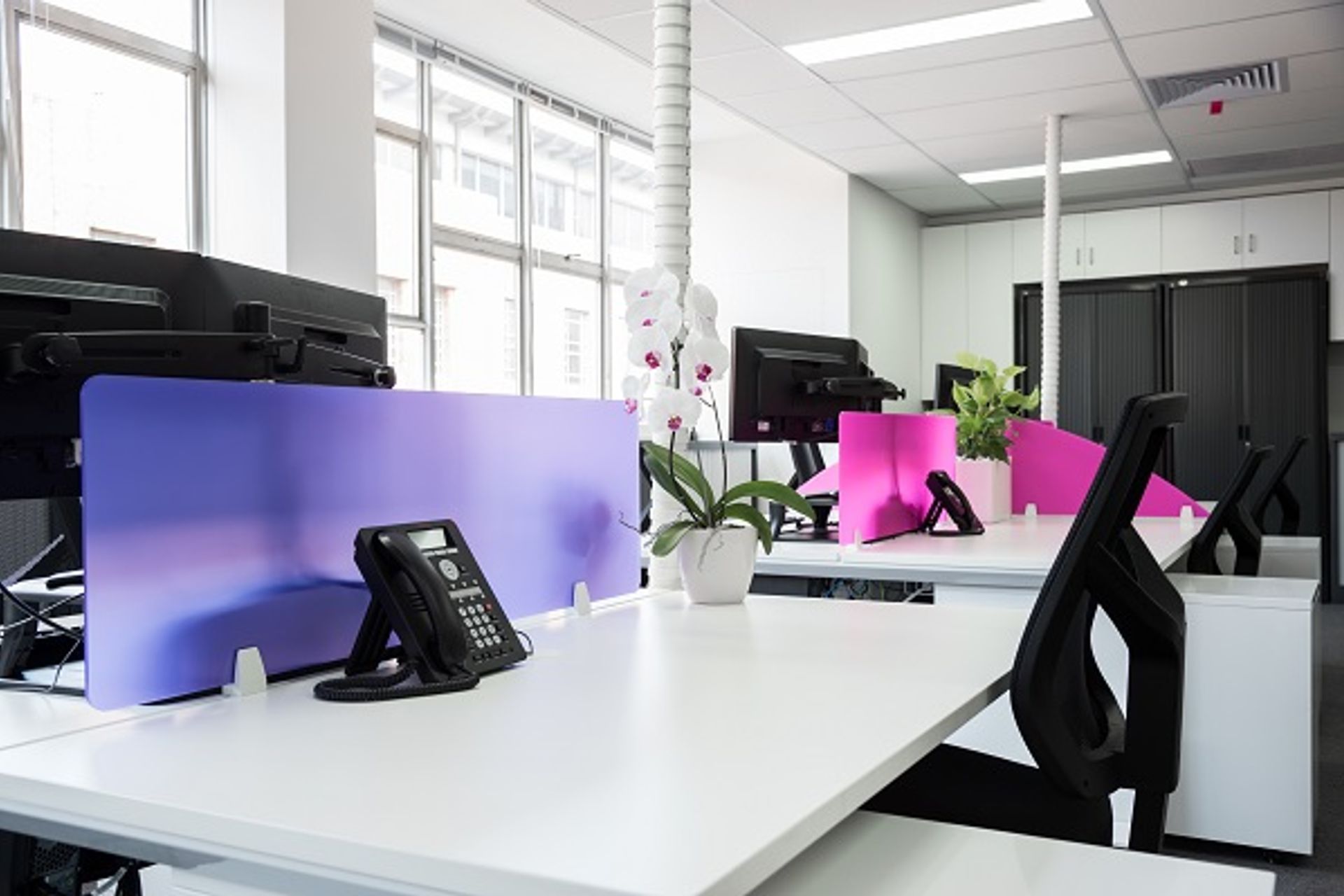Things To Consider Before A New Office Fit-Out Begins

Things To Consider Before A New Office Fit-Out Begins
Your tired old commercial office space is due for a new fit-out or renovation. It will be one of the biggest expenses your company has to pay for, but where do you start? If you are planning to embark on this project there are a few things you need to consider before you begin.
Apart from the expense, there is so much involved with planning and organising an office move. You will only want to do it once in a blue moon, so it’s important to get it right first time around.
The planning and designing stages are both fundamental parts of any office fit-out project. A well planned office space will provide you with a stress-free, productive environment and can improve your company’s brand and image.
To ensure an enjoyable and successful renovation we have put together a things for you to consider before you begin.

What is the reason or purpose of the renovation?
Ask yourself some questions like ‘why do we need a new office fit-out?’ and ‘what kind of fit-out do we want?’. Doing this will help you understand the purpose of your renovation and what you are wanting to achieve aesthetically and functionally.
It’s also important to talk to all different members of staff (in varying roles – admin to management) to find out their thoughts and ideas. Ask them what would they request in their workplace if they could ask for anything. Find out what would help them be happier in order to maximise productivity and also ask what they think your clients may like.
Create A Flexible Office Space
Your workplace should be able to accommodate future changes and growth. As well as be reflective of the current climate of your business.
When deciding on a new layout and design for your offices take into consideration a growing workforce. But also potential changes in technology and trends. Do you need more meeting rooms or extra space to accommodate more workstations? How will these things impact the size and shape of your office space?
It may not be possible to rent the floor above, so planning for more collaborative spaces such as modular designs (for re-purposing spaces) or mezzanine levels (to expand without using floor space) can help maximise space for a growing business without breaking the bank.
Also consider team spaces that can be adaptable for different uses, such as brainstorming or presentations or for use as a quiet area. Shared spaces promote collaboration and inter-office engagement.
The answers to all these types of questions will help you to determine the scale of the fit-out, the length it will take to complete and of course your budget.
Style And Comfort
As well as spatial planning and functionality, comfort and style are also important factors.
When it comes to redesigning an office space it should reflect the values, vision and image of your company. Your clients should see the same branding when walking into your offices as they would when viewing your company website.
Having lots of natural light and using natural materials can promote office well-being. Using finishes such as wood and stone and incorporating lots of living plants and even a water feature will allow your staff to stay connected with the outdoors. Desks that convert from sitting to standing have been proven to boost productivity and health. Also light, open spaces will allow good airflow.
Go Green!
A green office can provide a number of benefits, not only is it better for the environment and for your staff but will also improve your reputation by giving your business a social conscience and be more appealing to customers and investors.
To create an eco-friendly office consider things such as going paperless, arranging for recycling of resources or you could invest in solar technology and work with nature instead of against her.
Budget
Having a budget in place before you begin your refit is essential. This will avoid wasting time with contractors or suppliers outside your budget. Think about costs associated with the move, new furniture and equipment prices and electrical infrastructure changes. Always add 10%-15% on top for emergencies and unforeseen expenses that will crop up. Your total amount should be what you think everything will cost plus the additional contingency monies.
Hiring the right people
If you engage an Interior Design company to project manage the fit-out they will evaluate your space and provide you with a design brief. The interior designer will handle technical plans and building assessments, ordering and delivery of materials and manage the project and construction from start to finish. They will be cost effective and will ensure the best aesthetics for the final look of the space. They will also be aware of all the necessary things to consider.
If you are a good project manager you may want to take on the role yourself. However, make sure you do plenty of information gathering and obtain a number of quotes from different contractors. You will be responsible for supplying technical plans and building assessments and will need to take control of the process from start to finish.
And remember that planning is key – you want to dream big, measure twice and cut only once!
Click here to take a look at an office redesign with undertook in North Sydney.
