Heritage Architecture + Project Management Showcase

The practice offers
full architecture, master planning, and interior design services for all types of projects in both the residential and commercial sectors.
Our young, and dynamic team approaches each project with a fresh, questioning attitude, and a focus on tailoring the design to the brief and the site. We pride ourselves on the outstanding quality of the service we provide from the conceptual level, down to detail design,
We are passionate about Heritage buildings, and
the rich, layered spaces that they provide. We believe that the ongoing evolution of a building,
and the ability to provide adaptable, flexible and responsive spaces is key to their success and protection. We welcome the unique challenges
and opportunities that character buildings provide, and we thrive on finding unique design responses
to provide beautiful, timeless spaces that are fit for modern purposes. Our approach focuses on making thoughtful interventions that add value to the site and celebrate the qualities that make heritage spaces so desirable.
T Plus Architects are members of the New Zealand Institute of Architects and NZGBC (New Zealand Green Building Council).
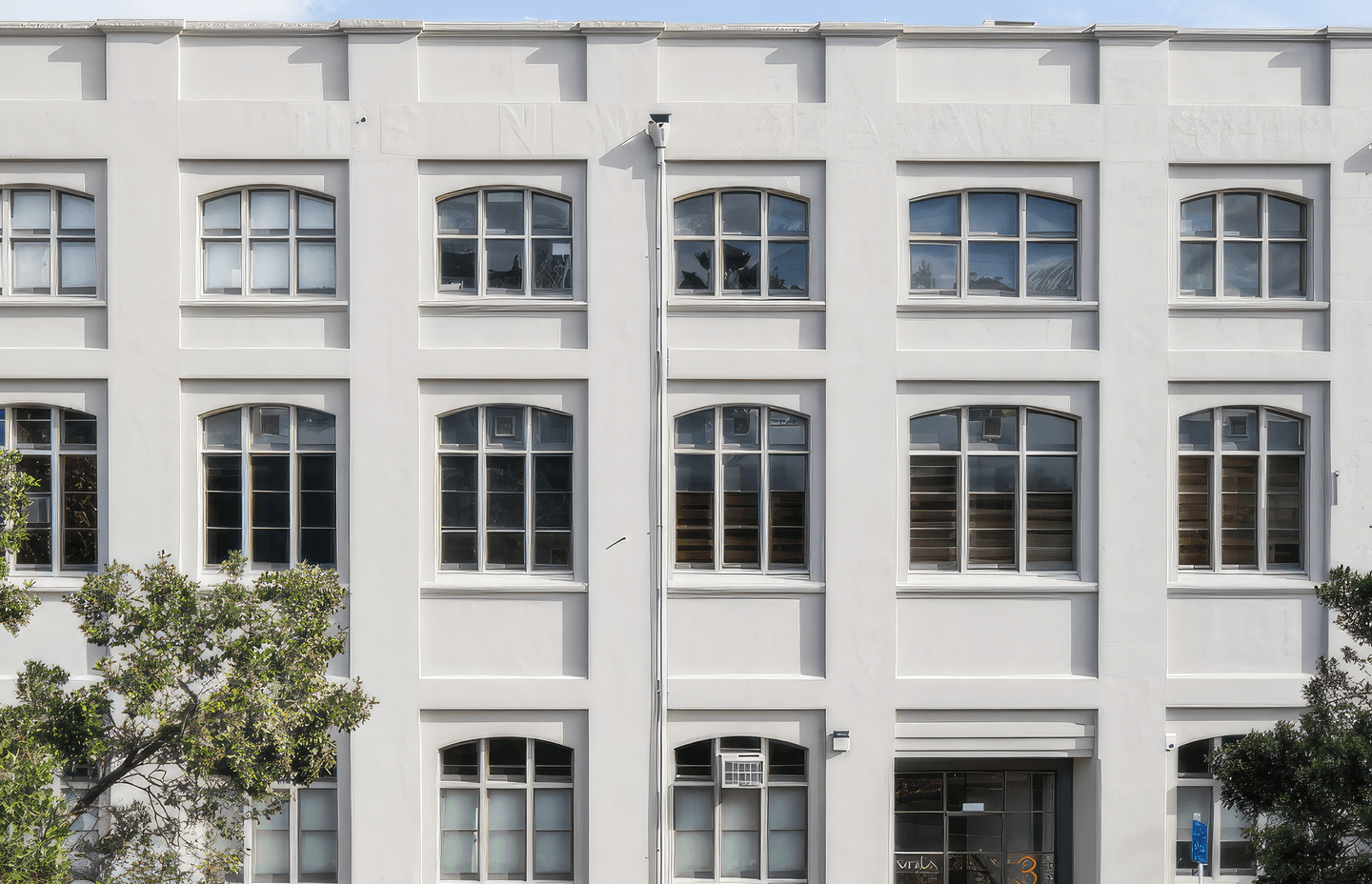
SERVICES & CAPABILITIES
T Plus Architects offers a wide range of professional service including the following:
Architectural design, from initial sketch concepts through to construction detail design. We also provide larger site planning and optimisation, as well as interior design.
Design management and coordination of consultants. Procure fee proposals from other consultants and set timelines for the production of their information and designs to meet deadlines. Manage coordination between disciplines (fire, structure, services),
Produce Architectural documentation to obtain Resource and Building consents, and other regulatory approvals. Correspondence with local councils.
Organising procurements of construction contracts and competitive tendering or pricing on client’s behalf. Drafting construction contracts, based on industry standards.
Site observation. Processing payment claims and administering the construction contract.
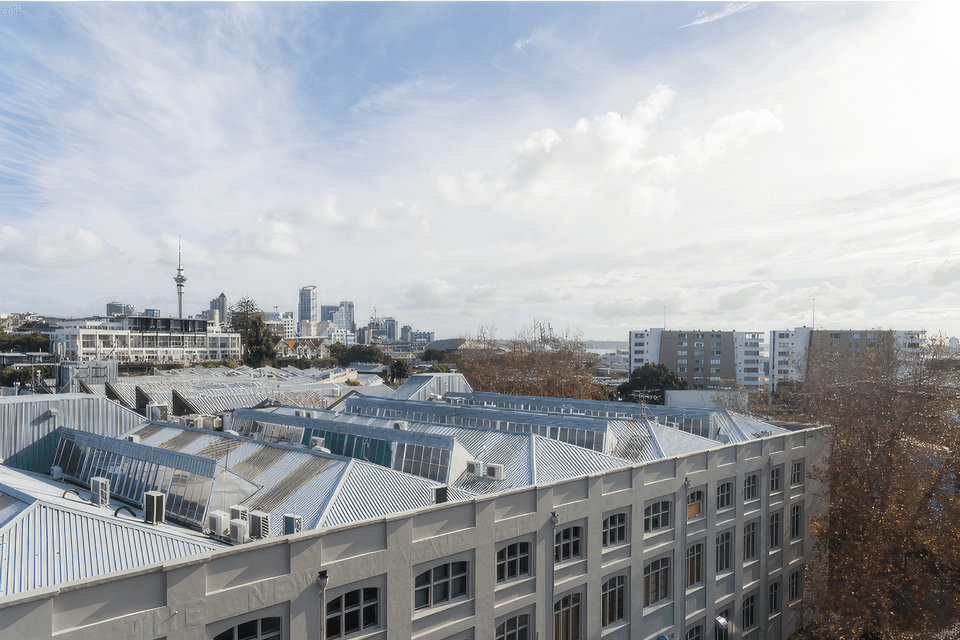
TEXTILE CENTRE
The Textile Centre is a large 3,700m2 complex of heritage buildings fully occupying a whole block
in the tone of the oldest industrial precincts. Constructed between 1908 and 1922, it was originally built as a wool store, the building was later used as a warehouse and has since been slowly converted into offices.
Renovating and upgrading the building has
been a delicate process, as work needed to be planned around tenancies that remained occupied throughout the redevelopment.
Our involvement began with the seismic upgrade of the building, before moving into the refurbishment and renovation of the interior. Alongside the Project Architect services, we also provided Design Management, Project Management and Contract administration services. As the lead consultant,
we procured fee proposals from other consultants and set timelines for production of information and design, and managed coordination between disciplines (fire, structure, services),
During the seismic upgrade, our design approach was to expose and preserve as many of the original features as possible and honestly express the new structural steel. The warm, fired clay bricks were exposed on the interior, and the original timber columns and beams (re-purposed from ship ballast) celebrate the rich textural history of the building.
The complex is made of three buildings stitched together, with varying floor levels.
The facilities and circulations had been renovated in the 90’s, but circulation was torturous and confusing and the general appearance, tired.
While tenants have moved in and out of the building, we have strategically planned upgrades and renovation work to re-organise and simplify circulation routes, refurbish common spaces, and provide improved facilities and services.
The renovation works are pared back to showcase the heritage of the building, and make the
modern interventions legible. New elements were introduced to provide interest and identity to spaces yet remained sympathetic to the existing character. This work is ongoing.
Our involvement in the renovation works spanned
a full scope from architectural design, consultant coordination, regulatory consents, procurement and contract administration.
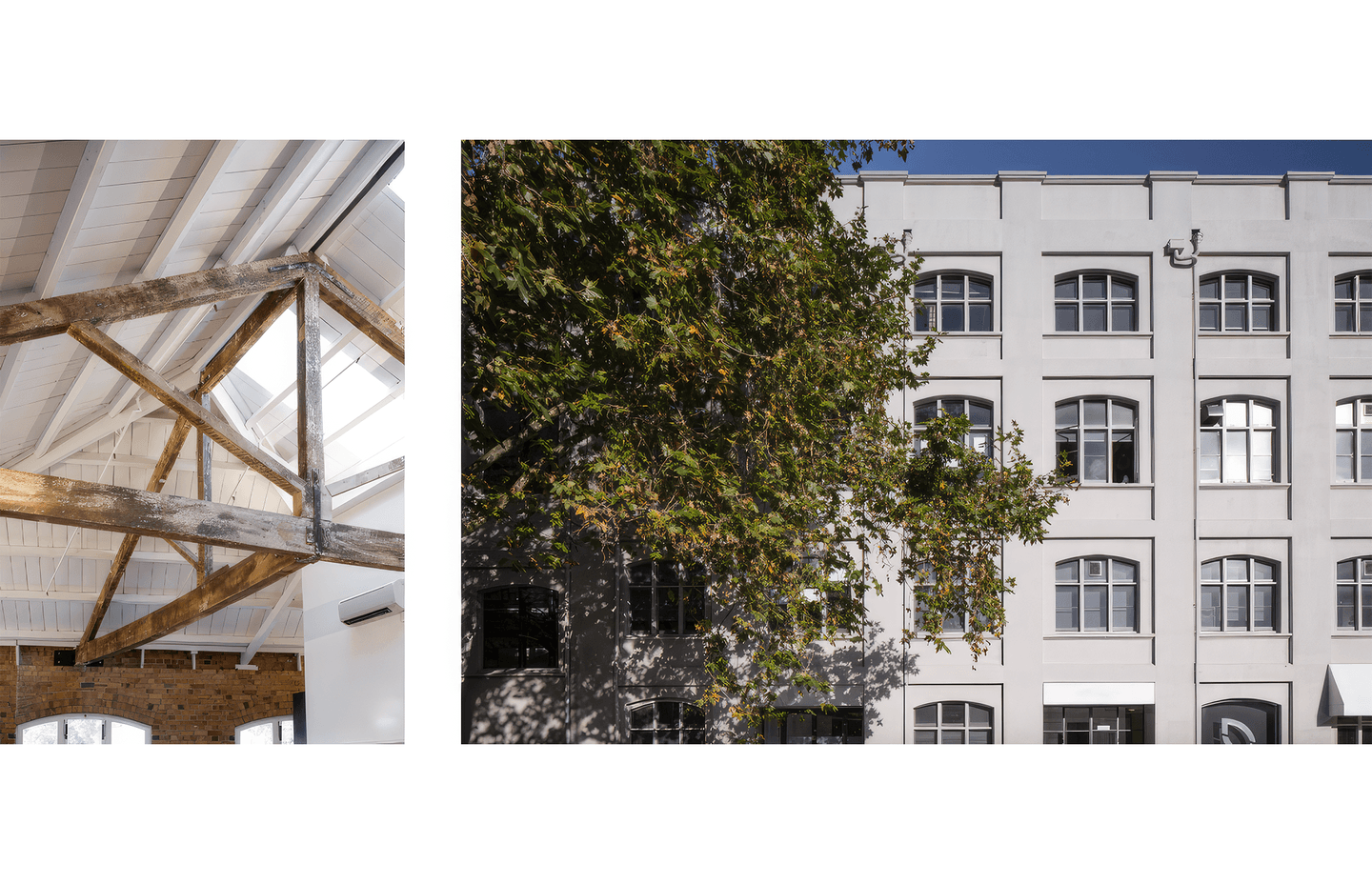
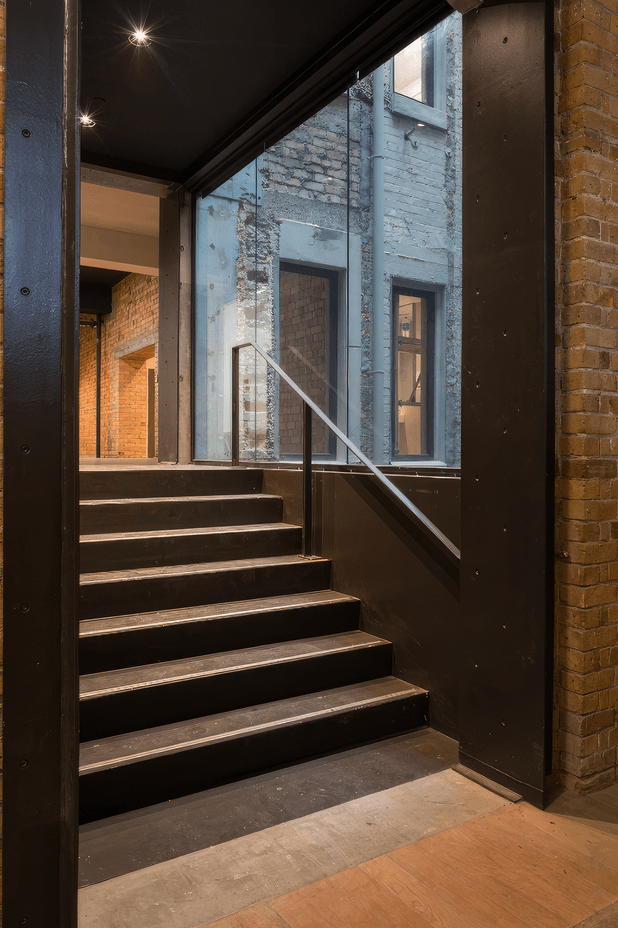
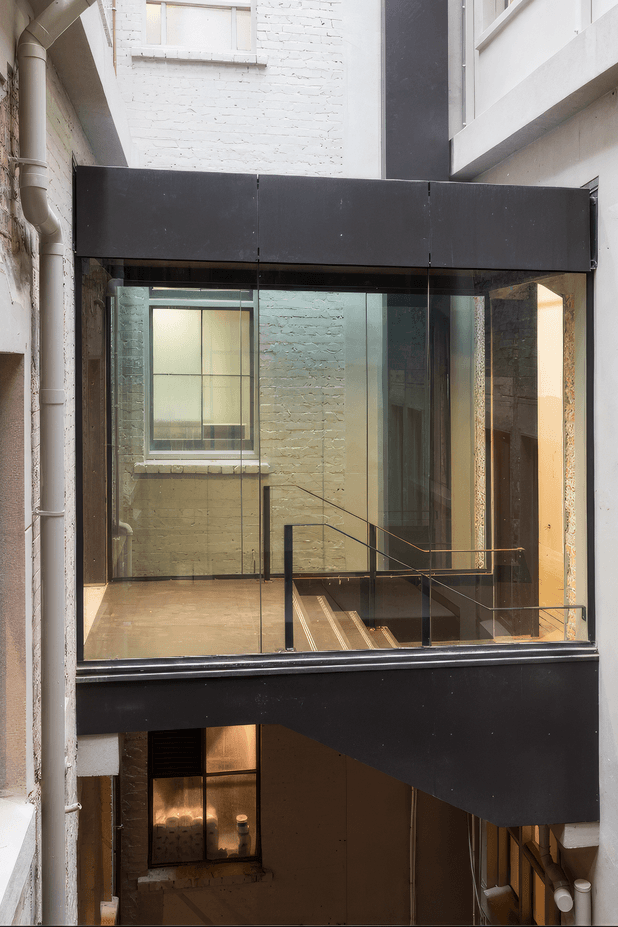
TEXTILE CENTRE - FITOUT
We have also been the Architect for many tenancy fitouts in the Textile centre, which has lead to cohesion design and materials in the building, while also showcasing each tenant’s unique branding and identity.
The following images are from one fitout that has been recently completed for Kami, a youthful tech- education company.

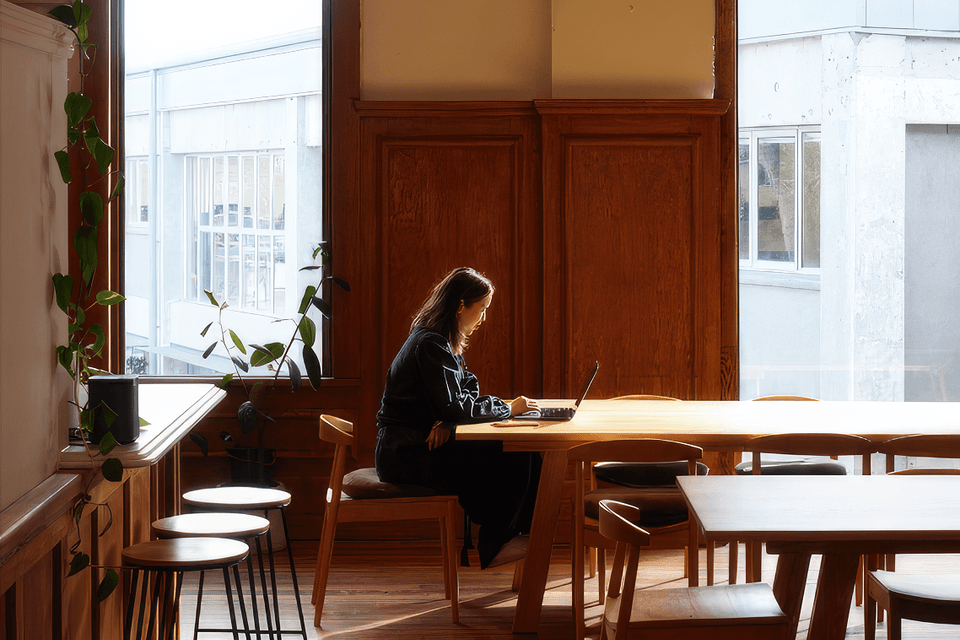
MT ALBERT CHAMBERS
The former Mt Albert Chambers was constructed in 1927 as a centre for the local borough council.
It was sold off by the council, and had spent decades being insensitively altered, and extended.
During this project we uncovered and restored layers of heritage features that had been hidden away, and reorganised circulation and amenities to create modern and functional office spaces, with a high level of flexibility with regards to tenancy sizes and functionality.
The double-skin brick building required extensive seismic strengthening, and we strove to minimise the impacts of the structural work on the character and openness of the spaces.
We peeled the 1970’s extension off the rear of the building, to expose and refurbish the more utilitarian, rear heritage facade.
The 1970’s extension was then extensively renovated, including a new roofline, that transformed the building to respond to the rear facade of the Chamber building. New steel trusses were used to create airy, modern interiors that reflect the vaulted ceilings of the Chambers.
This consenting process for this project was split into three stages, enabling a faster start on site, and a high level of cooperation and coordination between Architect and Builder.

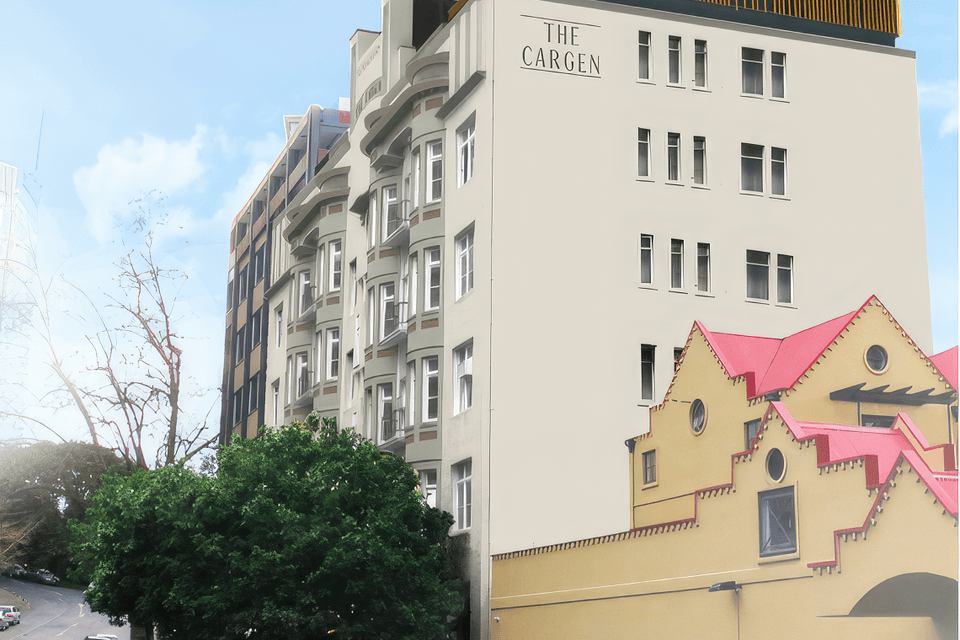
THE FORMER CARGEN HOTEL
The historic Cargen Hotel had been converted into office spaces and has fallen into a serious state of disrepair. The 50’s rooftop extension was crudely butted against the heritage parapet with a part of the original detailed parapet being removed to make way for a new lift room.
Following extensive earthquake strengthening, we were bought on board to obtain a Resource consent for converting the building back into a hotel, as
well as designing a two-level extension on top for additional hotel rooms and service spaces.
Inspiration came from the former rooftop ballroom space, and the extension was conceptualised as two different personas wrapped around one another. One being a more rigid black form, and the other
a decorative, shimmering metal screen. The screen was also used on the rear to reference the vertical lines of the original building, while freeing up the floor plan to allow for additional hotel rooms. We also proposed to reinstate the original parapet detailing.
Resource consent for this project has been granted.
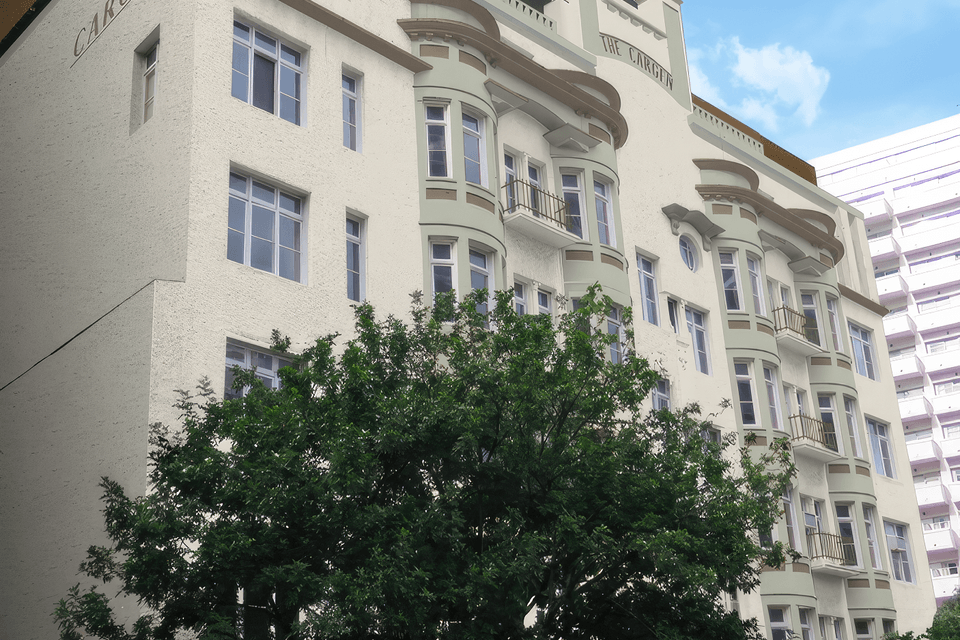
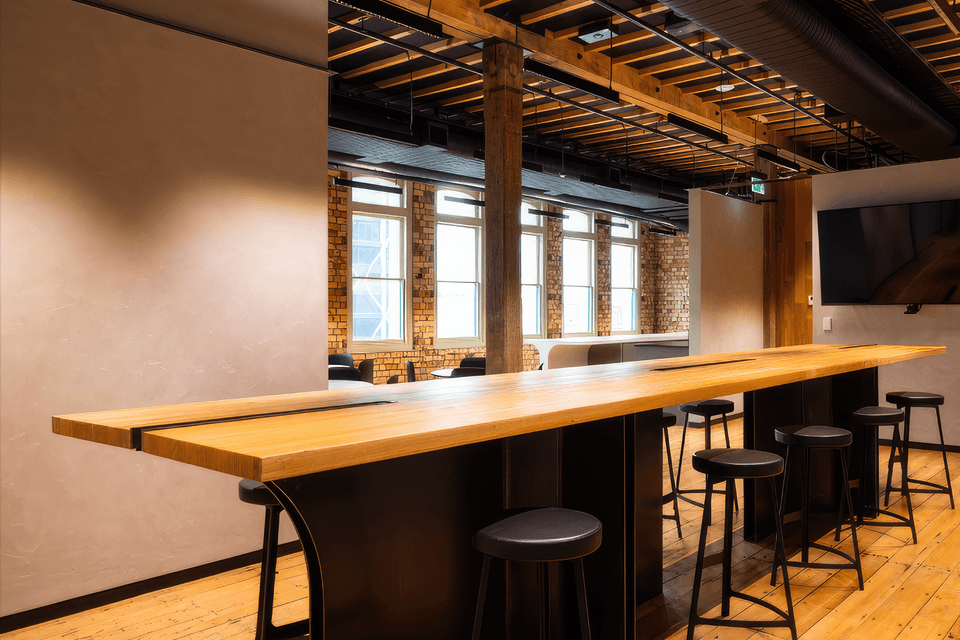
BRITOMART OFFICES
This office fitout was undertaken for a busy listed property investment company with a growing team.
The fitout is located within the recently restored Hayman Fronfeld Building; an amalgamation of two listed heritage warehouses.
Care was taken to express the existing timber structure, and to carefully coordinate services on the ceiling to allow the timber to shine.
Industrial style materials and forms were used to highlight the buildings form, and communicate the nature of the tenant’s property portfolio.
Playful curves were used to contrast and lighten the more serious colour palette, and warm tones and textures work to create a welcoming space.

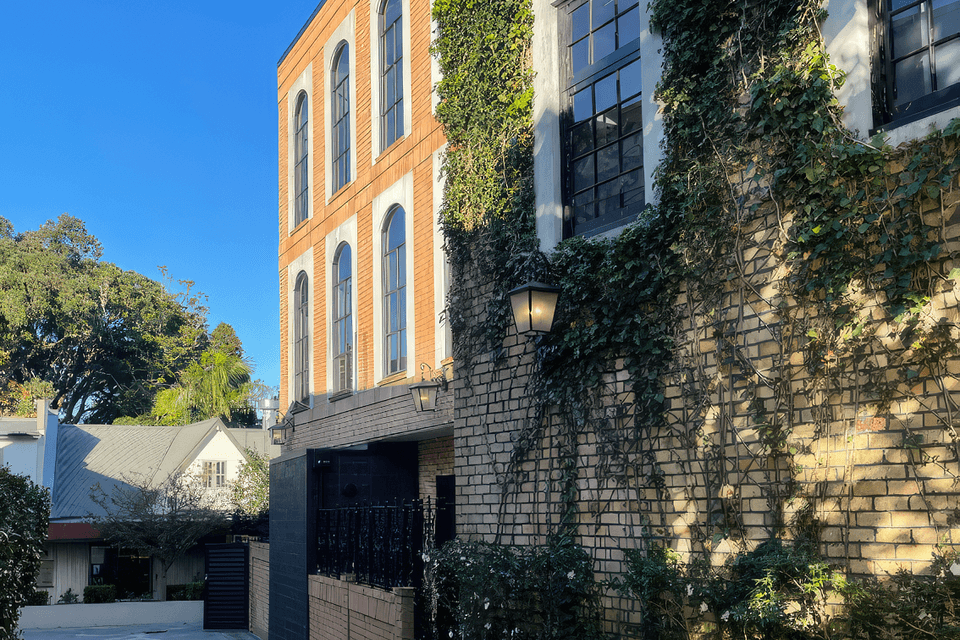
REMUERA REAL ESTATE
An existing pair of 1920’s shops on a busy local high street, were in desperate need of care after a number of insensitive additions and neglect over the years. We were engaged to design extend and convert the building to create a large real estate office and auction rooms
The project aimed to revitalise the building through the restoration of the original street facade, renovation of the interior, addition of a second floor level and a rear extension with a landscaped courtyard.
The rear extension design strives to be contemporary and is detailed carefully to reference the original building’s architectural language and style, while maintaining the legibility of the old and the new.
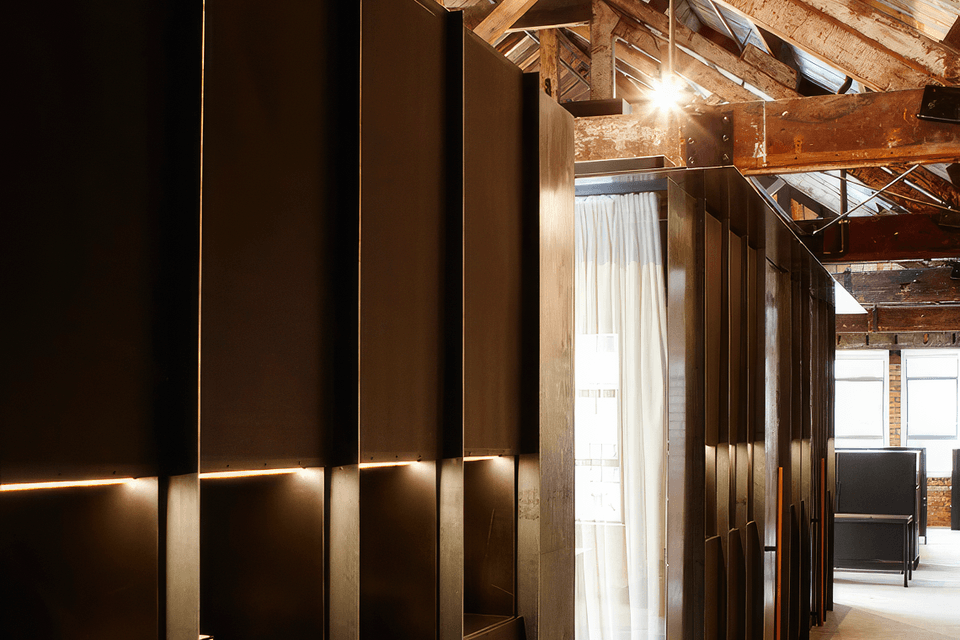
THE IMPERIAL BUILDING
The Imperial Buildings in downtown Auckland, are two former theatre buildings that have been converted into office spaces and eateries.
The restored spaces were left slightly raw, with imperfect historical textures and finishes expressed to enhance the character and ambiance of the spaces. To complement this look, many tenancies took on an industrial aesthetic.
T Plus Architects have completed many tenancy fitouts in these buildings over the years, as well as working collaboratively with other designers on tenancies on behalf of the owners.
The building was eventually sold to new owners, who contacted us to design new spaces to accommodate new tenants, eight years after our work first began here.

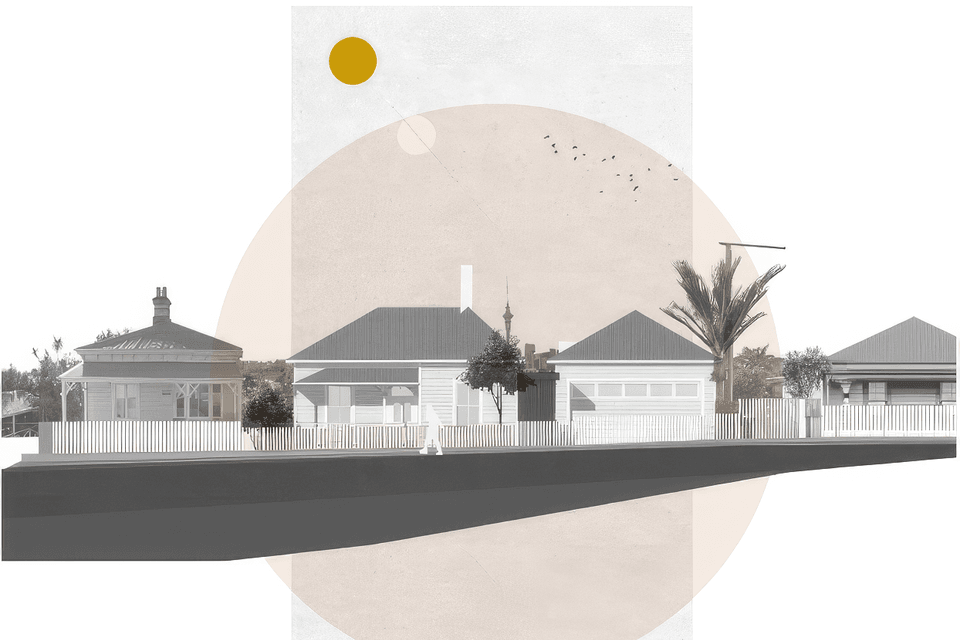
PONSONBY CHARM
Our clients purchased a small, heritage workers cottage tucked just off Ponsonby road. They loved the large, double section, but needed a lot more building.
Design inspiration came from the historic pattern
of development for the area, with small buildings clustered together creating a charming, fine grain of development.
We created a design that separated the dwelling into three interconnected buildings, that worked together to expand the family house, as well as providing an additional garden level apartment, a studio space, and a double garage.
The design maximised city views and sunlight, and preserved a large area of lawn for the family. The living spaces featured saw-toothed raking ceilings and skylights to create dynamic interiors that respond to the time of day.
Resource consent has been granted.

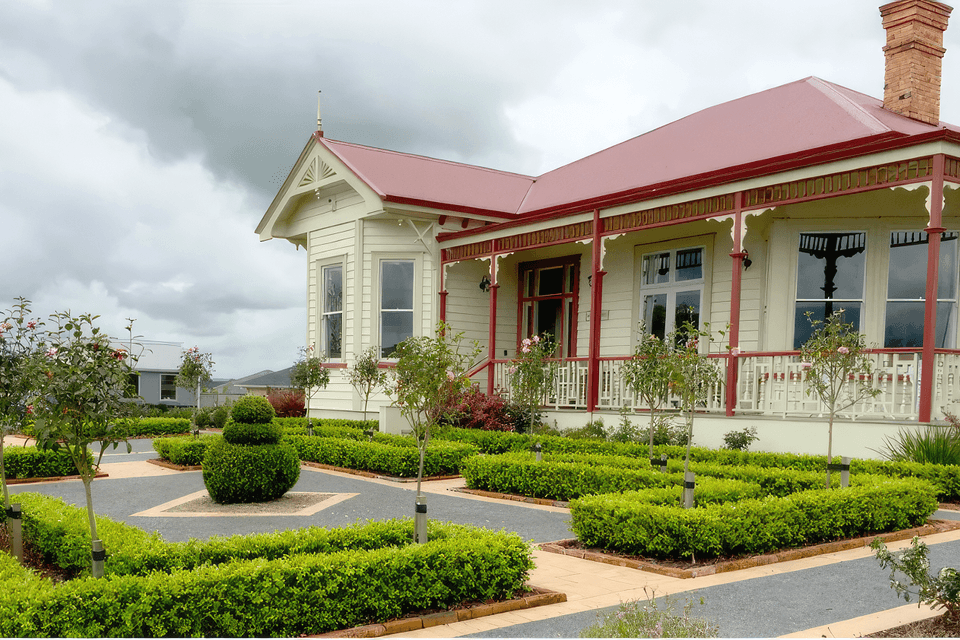
LAURISTON PARK
The heritage protected, locally significant homestead “Whare Ora”, was extensively renovated and strengthened to provide a communal space for residents of a new retirement village in Cambridge.
Our design involved converting the residential dwelling into a community space, that required numerous upgrades to meet regulatory requirements, while maintaining and restoring the heritage features of the building.
As part of this process we painstakingly measured and drew the existing turned balustrades and detailing, so that the areas of repairs could be made seamlessly. The clients dedication to restoring the villa extended to the interiors, colour scheme and the landscaping.
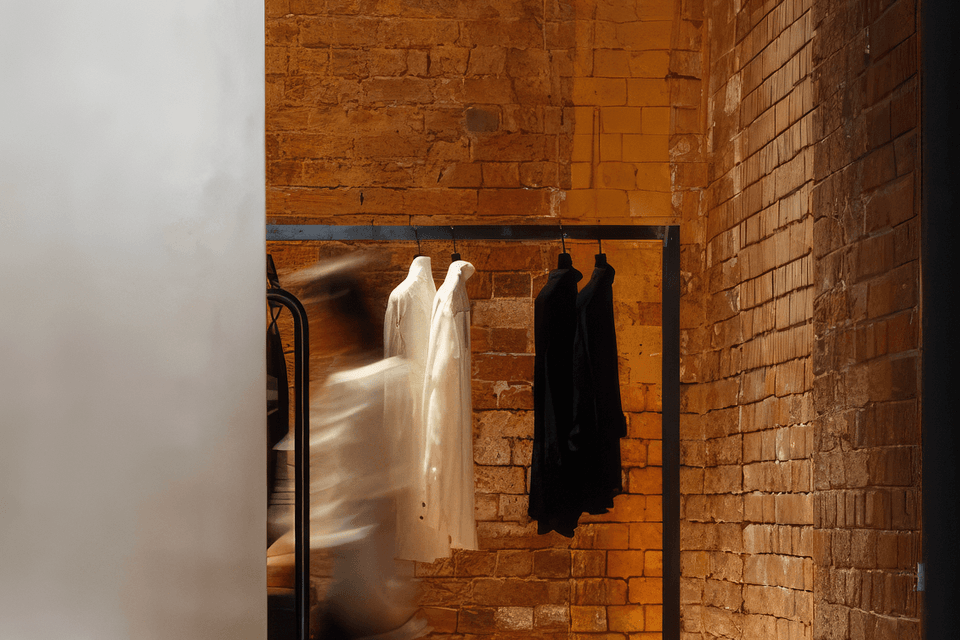
KNUEFERMANN
Knuefermann is an Auckland based fashion designer dedicated to crafting timeless, contemporary clothing with a luxurious feel.
In response to their vision for the label, we created a central Auckland store consisting of sleek, modern elements that sat independently from the classic, heritage features of the space.
The lighting was designed to enhance the texture of the materials and create a warm and elegant space

