Herne Bay heritage villa undergoes contemporary renovation with an American flair
Written by
08 May 2024
•
4 min read
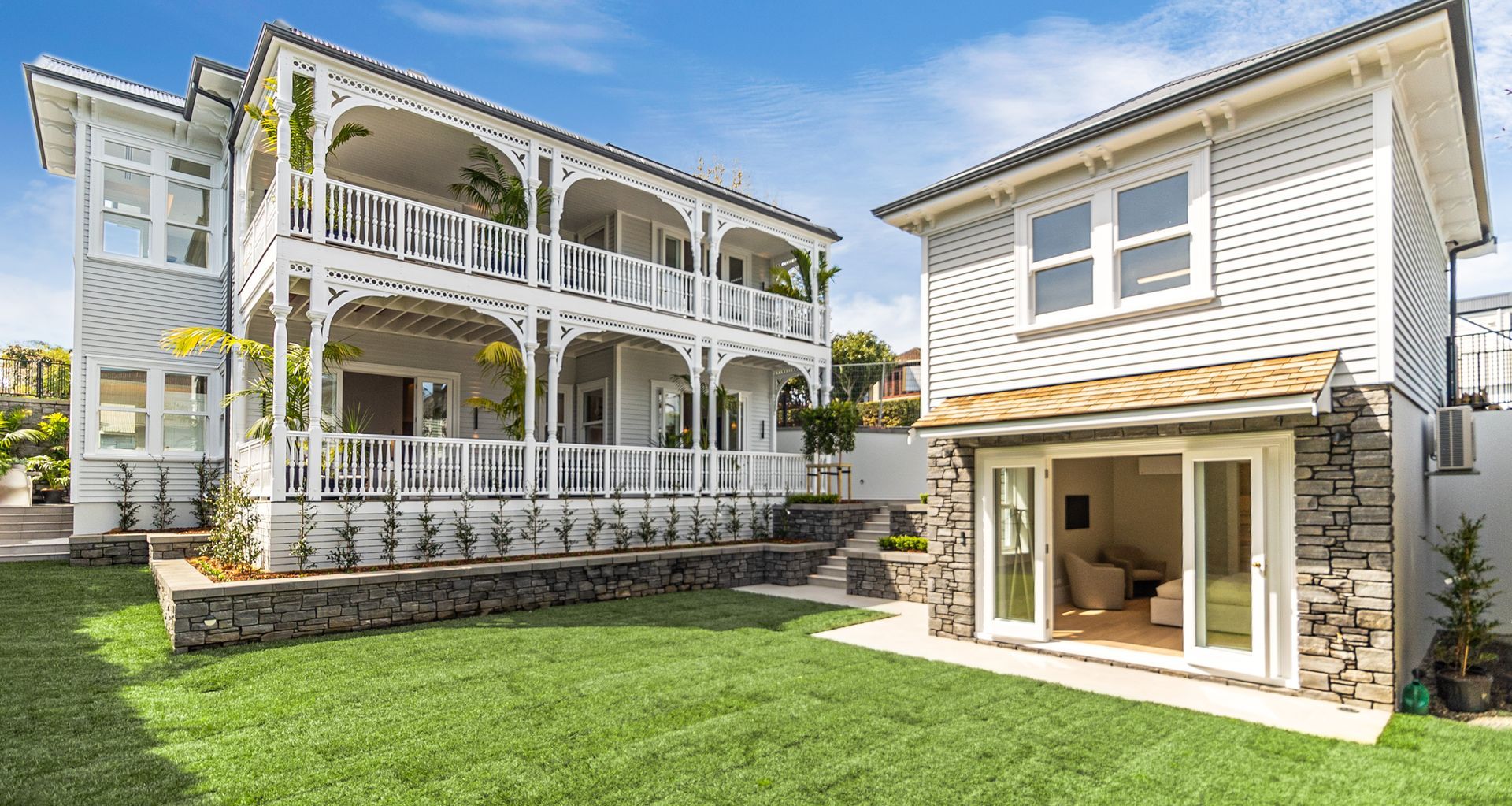
Commissioned by astute homeowners seeking to elevate their living experience to unparalleled heights, the Herne Bay Villa project presented a challenge as grand as the property itself.
Over the course of two years, Auckland-based builder Haven Residential’s dedicated team embarked on a meticulous endeavour to breathe new life into this heritage villa.
“The clients wanted to recreate a more contemporary style home based on their existing house in America.
Their main focus was to highlight the sea views within the kitchen and living area with an extensive deck for indoor and outdoor flow,” says Craig Paterson, Project Manager at Haven Residential.

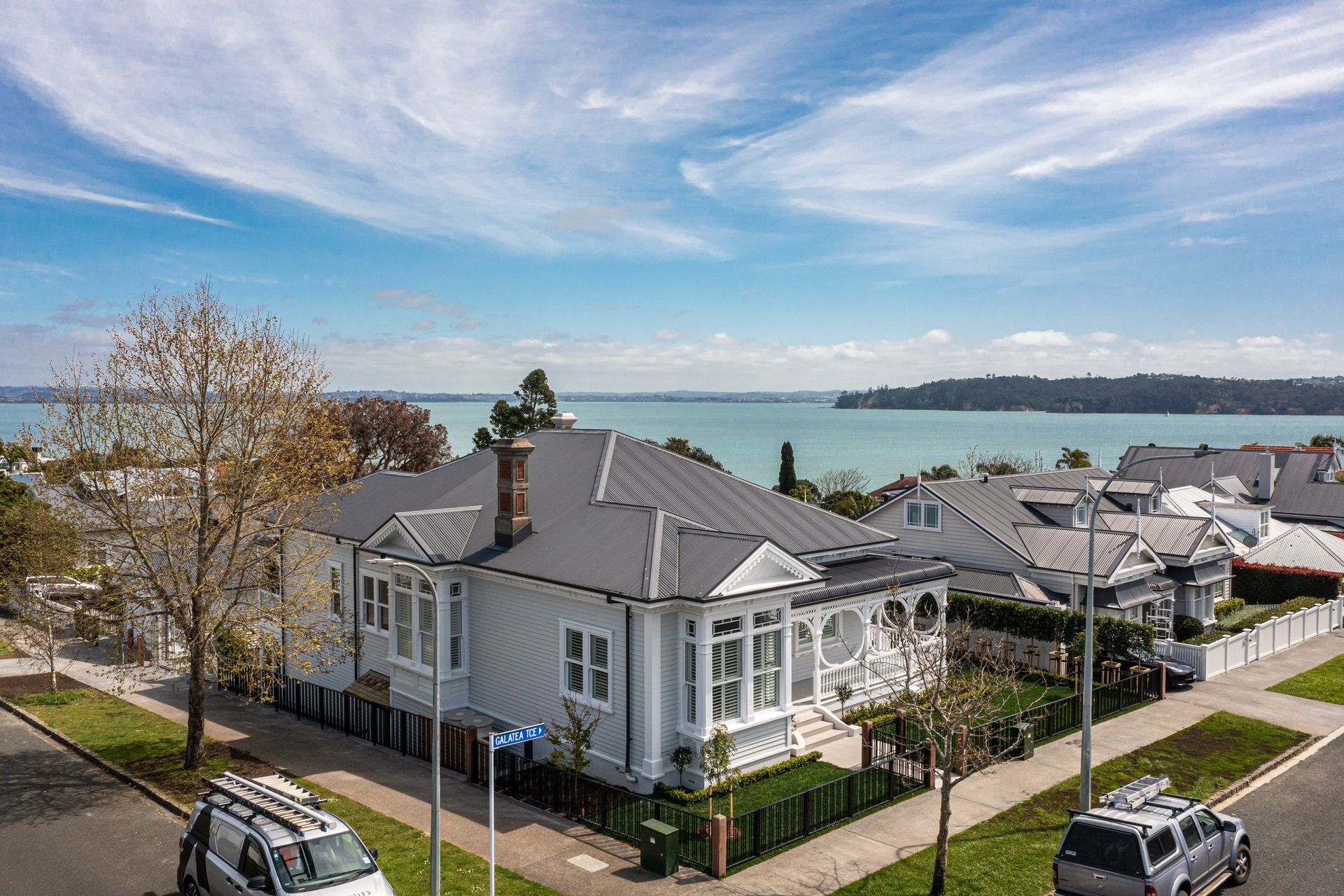
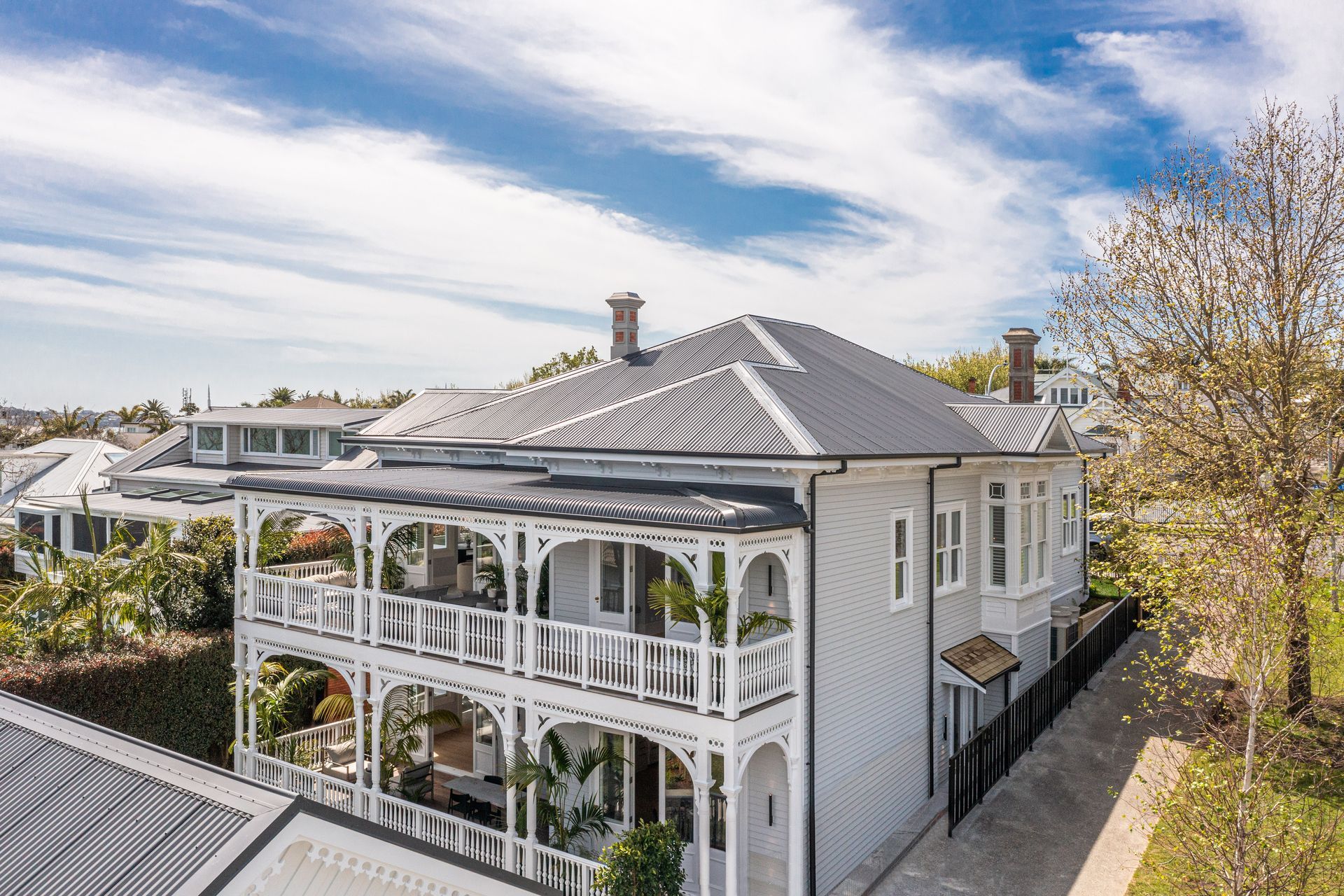
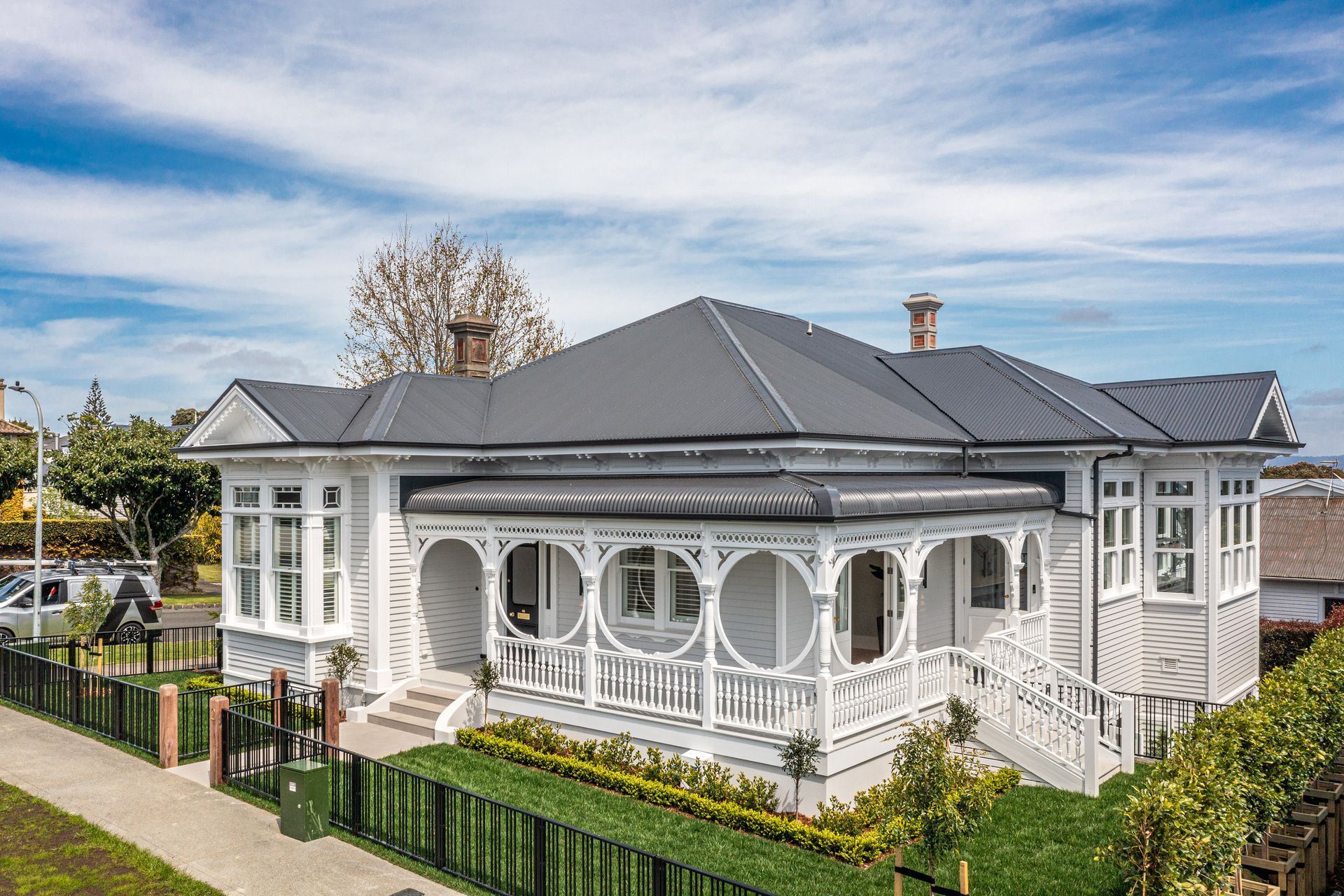
Collaborating closely with Greg Jones Architects, renowned for their expertise in heritage preservation, Haven Residential set out to marry tradition with innovation, seamlessly blending the villa's historic character with contemporary sensibilities.
The elegant white villa sits stately on an 817-square-metre corner block. It encompasses four bedrooms and five bathrooms, divided among the upper and lower levels.
The upstairs lounge with a floor-to-ceiling sandstone tile fireplace and formal dining room open to a north-facing verandah, welcoming visitors to unwind and enjoy the breathtaking views.
On this level, an impressive parents’ retreat boasts a modern ensuite, spacious dressing room with custom cabinetry and French doors leading out to the deck.
The lower level of the home is a retreat of its own, with a spacious lounge, kitchenette and outdoor areas, including a covered verandah and private patio.
The site layout redesign was a masterstroke in optimisation; the front garage was removed and relocated to the rear, creating a seamless fusion of accessibility and aesthetics.
The transformation continued with the demolition of the concrete swimming pool, making way for a modern gym and the new standalone garage, underscoring the project's commitment to form and function.
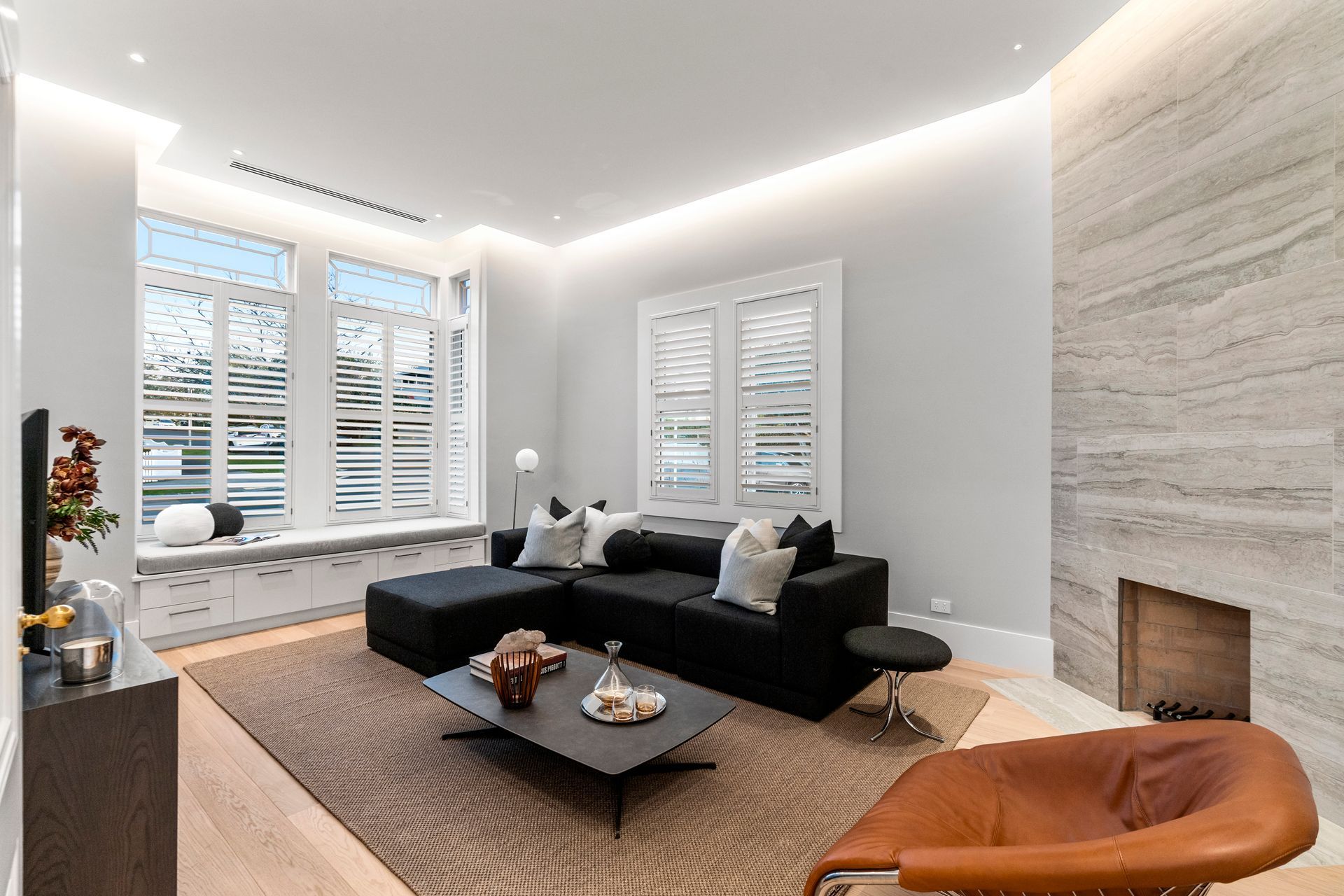
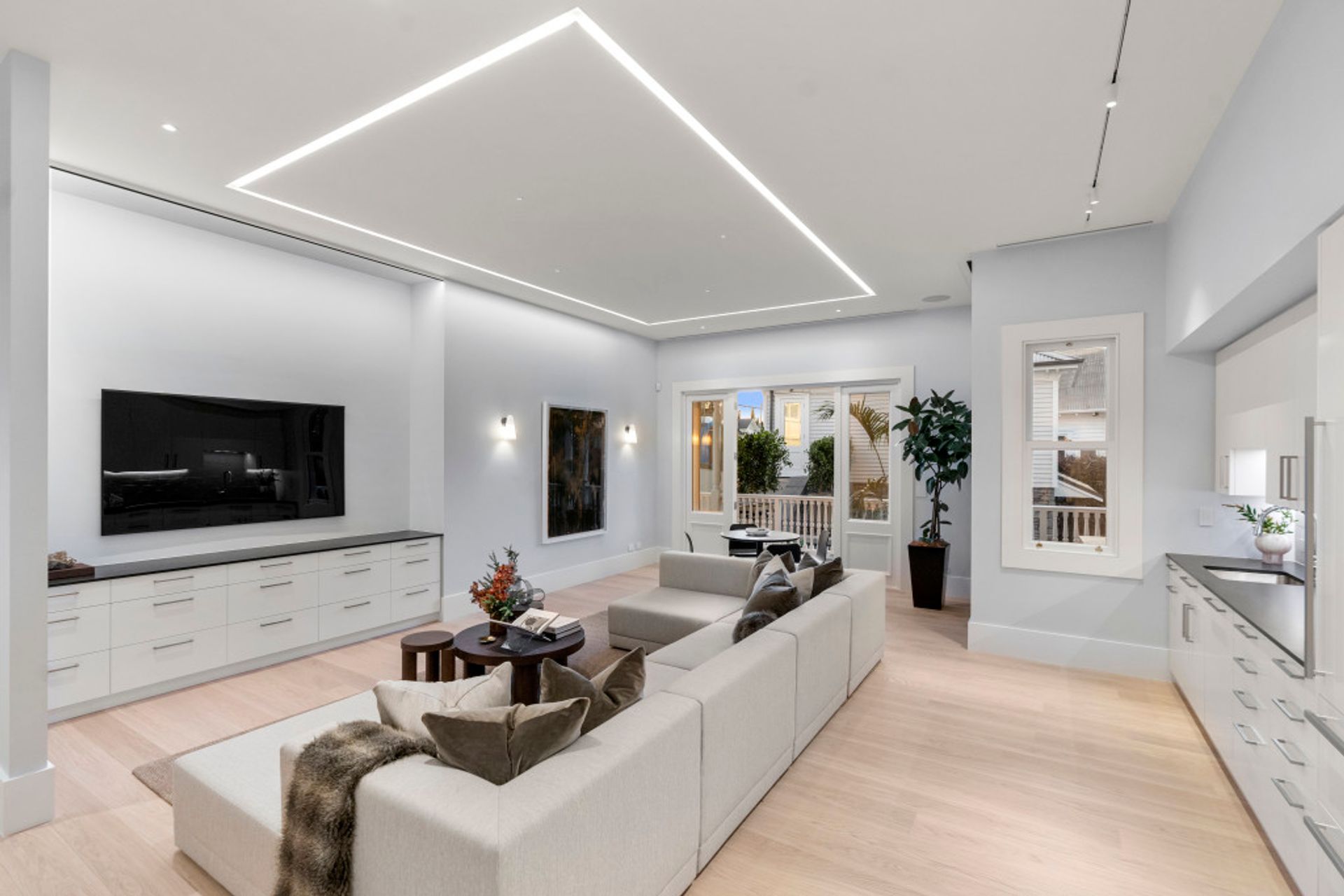
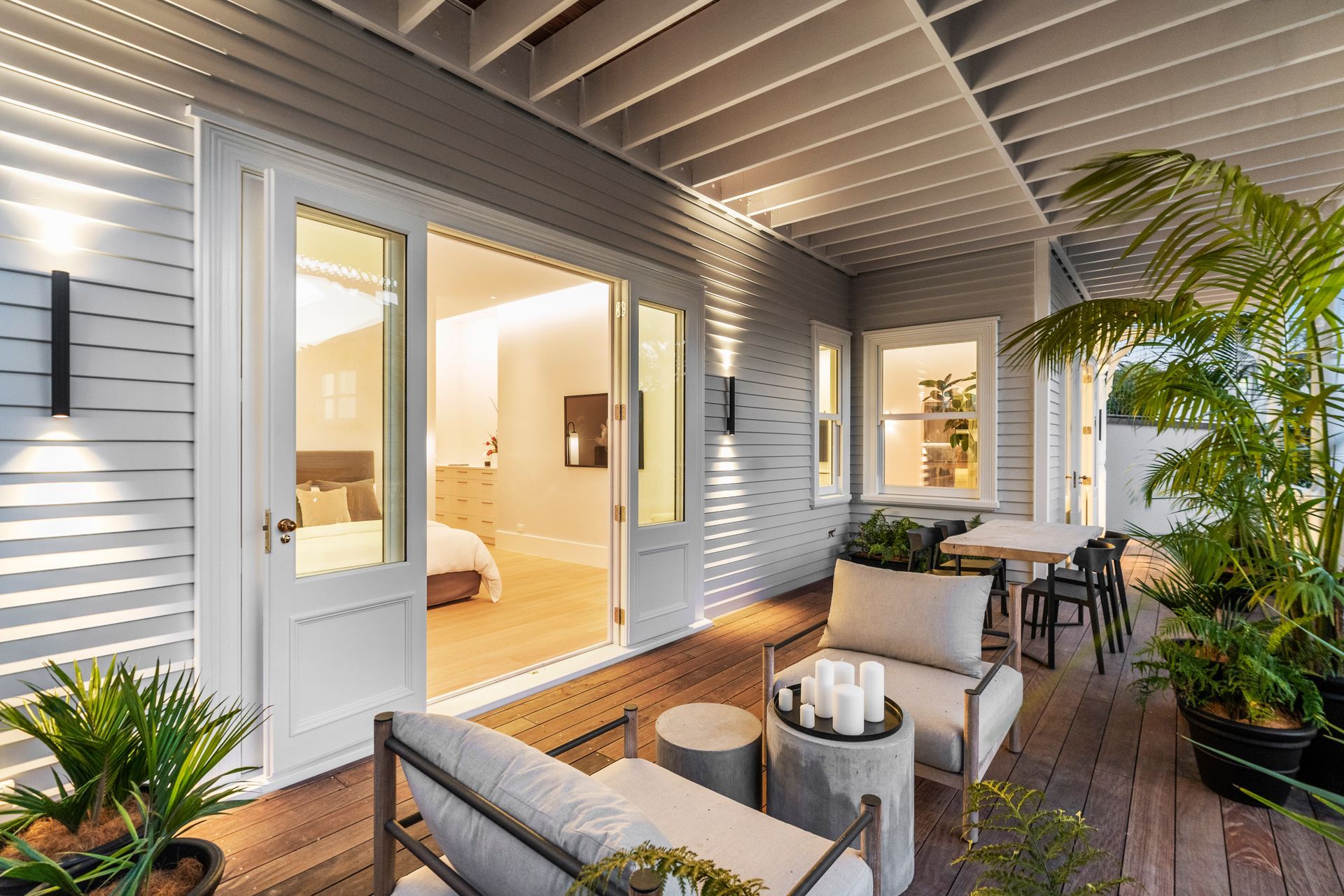
Paterson explains that the site presented major structural and logistical challenges, including difficult access, a lack of space, and heritage restrictions. “The original villa was built in 1910 and, therefore, had strict heritage restrictions on the exterior; certain parts could not be changed or removed, and the new additions had to match the existing façade features,” says Paterson.
“We removed the existing decrepit chimney but had to put a replica back up, and two faces of the house were to remain unchanged aside from a couple of additional windows.”
Excavation work posed a formidable challenge for the team, requiring precision and expertise to unlock the seaside property's full potential.
Yet, with determination, Haven Residential overcame logistical hurdles, reimagining the villa's interior to accommodate expansive living spaces that exude grandeur and sophistication wrapped in the character and charm of the all-white façade.
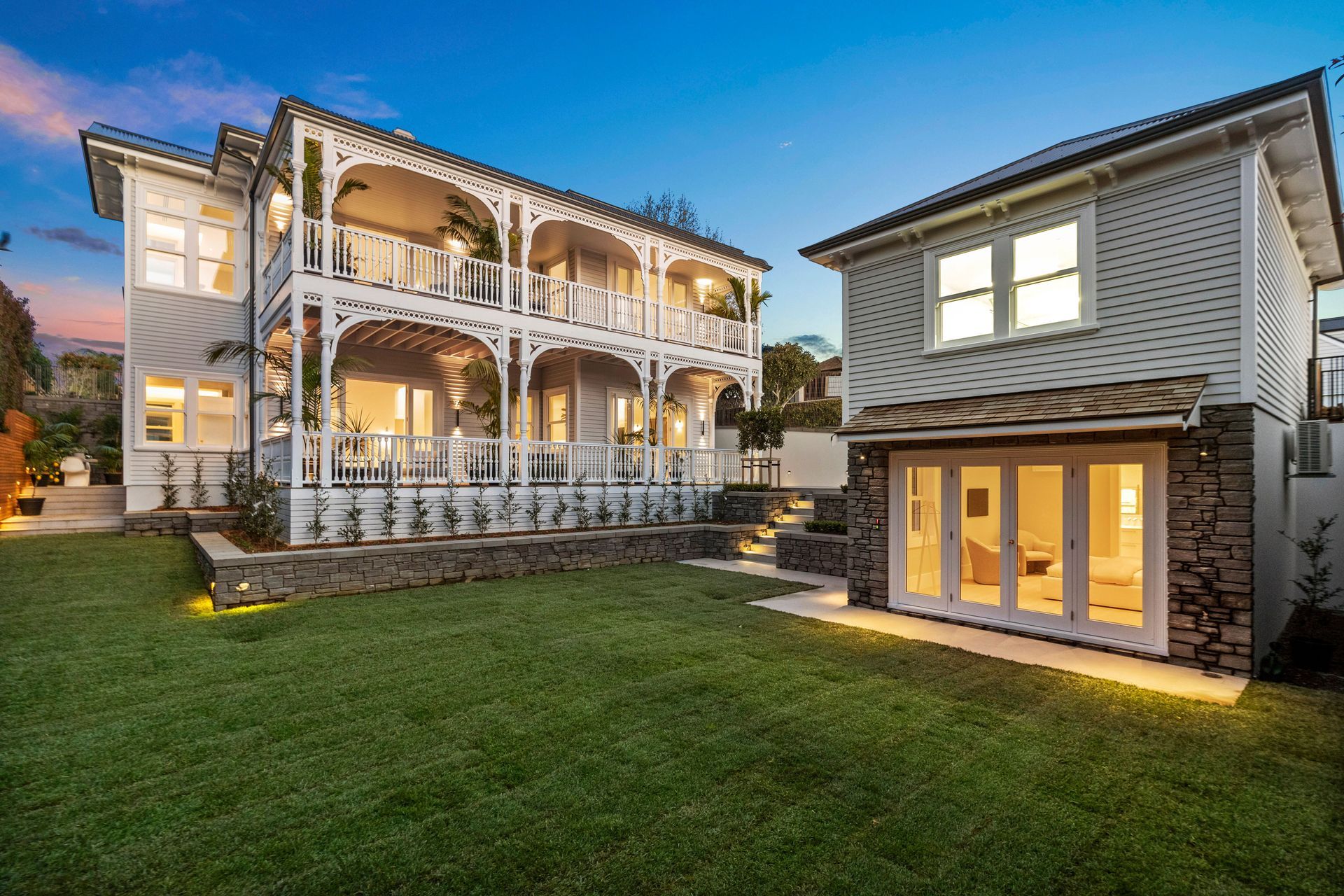
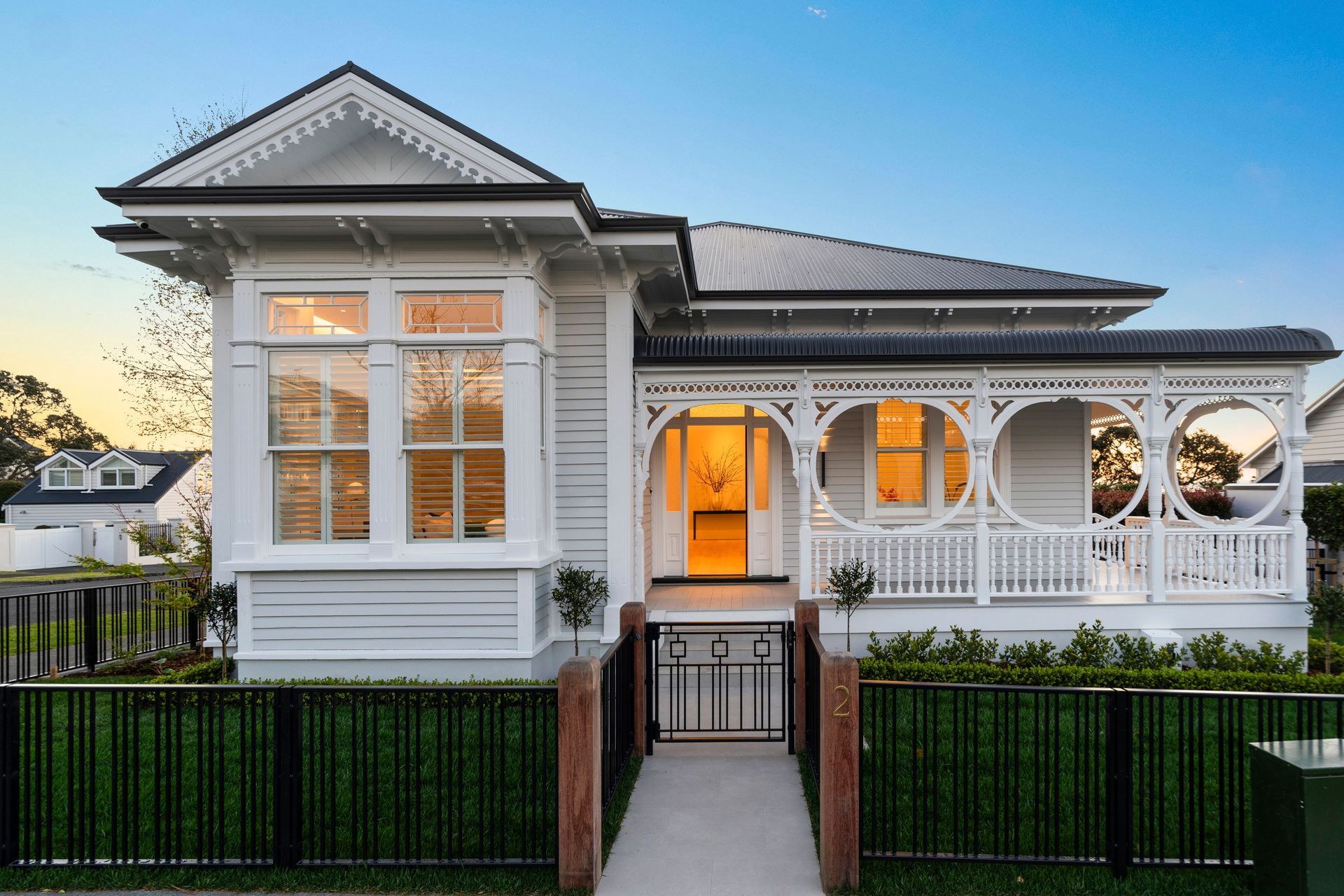
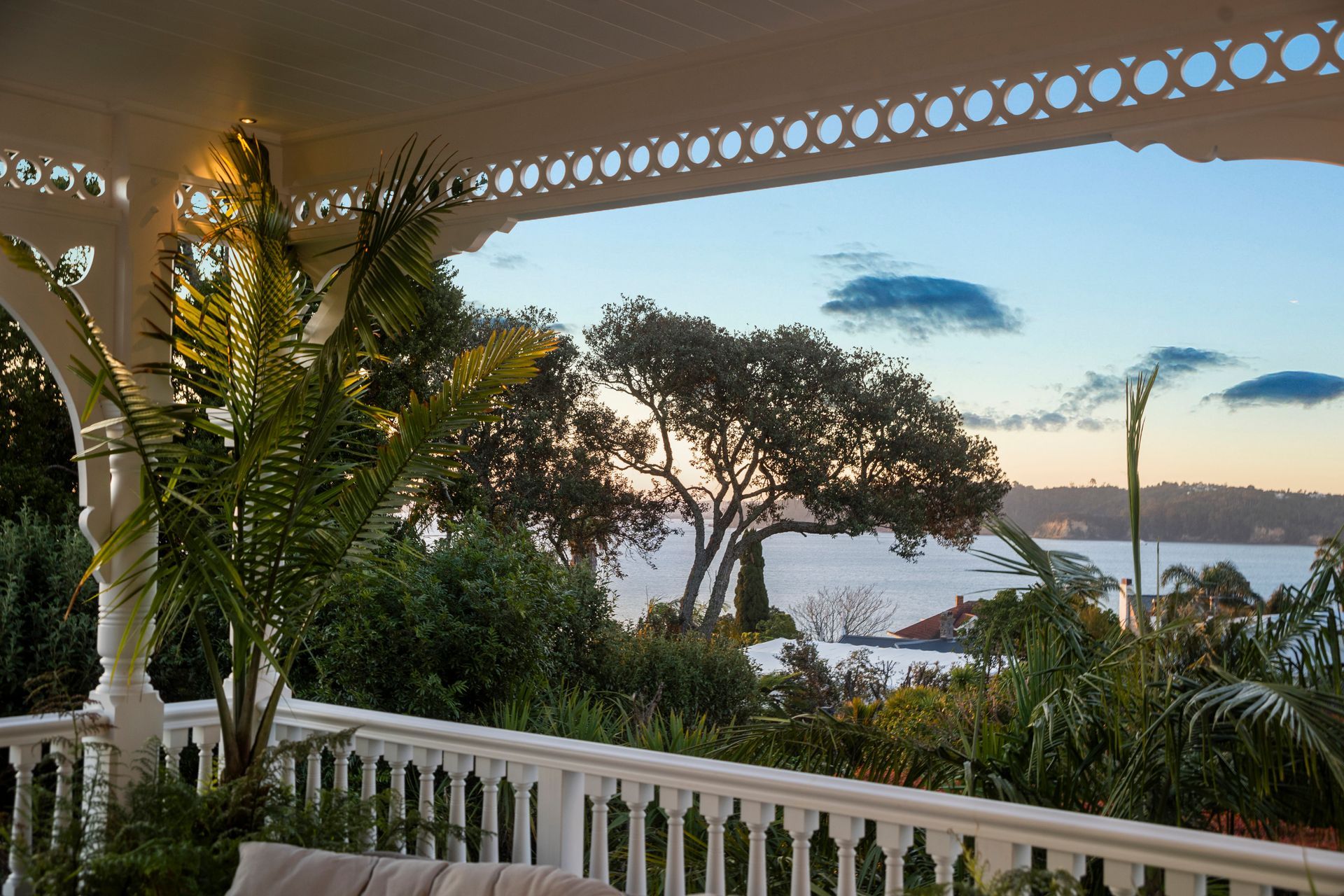
Outdoors, the villa's rear decking was meticulously reconstructed, paying homage to its heritage roots with intricate carpentry and delicate detailing.
The addition of garden hardscaping, including concrete planters, seamlessly integrated the outdoor space with the surrounding landscape, creating a beautiful and serene cottage-style garden.
Inside, the interior design journey unfolded as a collaborative symphony, with the homeowners' vision guiding every decision with no expense spared. Working hand in hand with designers and suppliers, Haven Residential translated dreams into reality, infusing every corner with bespoke craftsmanship and timeless allure.
Central to the villa's charm is its state-of-the-art Lutron home automation system, with the smart technology empowering the owners with unprecedented control and convenience. At the same time, custom lighting design adds depth and ambience.
“Every light in the house can be adjusted separately, allowing complete personalisation of the lighting mood,” says Paterson. This high-end automation system can control lighting, set moods for different times of the day, control heating zones, and run an entire security system with cameras—all managed on one mobile application.”
The bathrooms, adorned with intricate Italian stone mosaic tiles and indulgent mood lighting, evoke a sense of modern poise and style. The bespoke-designed kitchen, with its panoramic water views and premium Wolf appliances, serves as the heart of the home, inviting residents to embark on culinary adventures and unforgettable gatherings.
Herne Bay Villa is a triumph of vision and craftsmanship; with its seamless blend of timeless elegance and cutting-edge technology, this architectural masterpiece redefines modern living, offering a sanctuary of unparalleled comfort and sophistication in Auckland's most coveted enclave.
Contact the Haven Residential team of registered Master builders on ArchiPro for your next renovation project to bring your vision to life.
