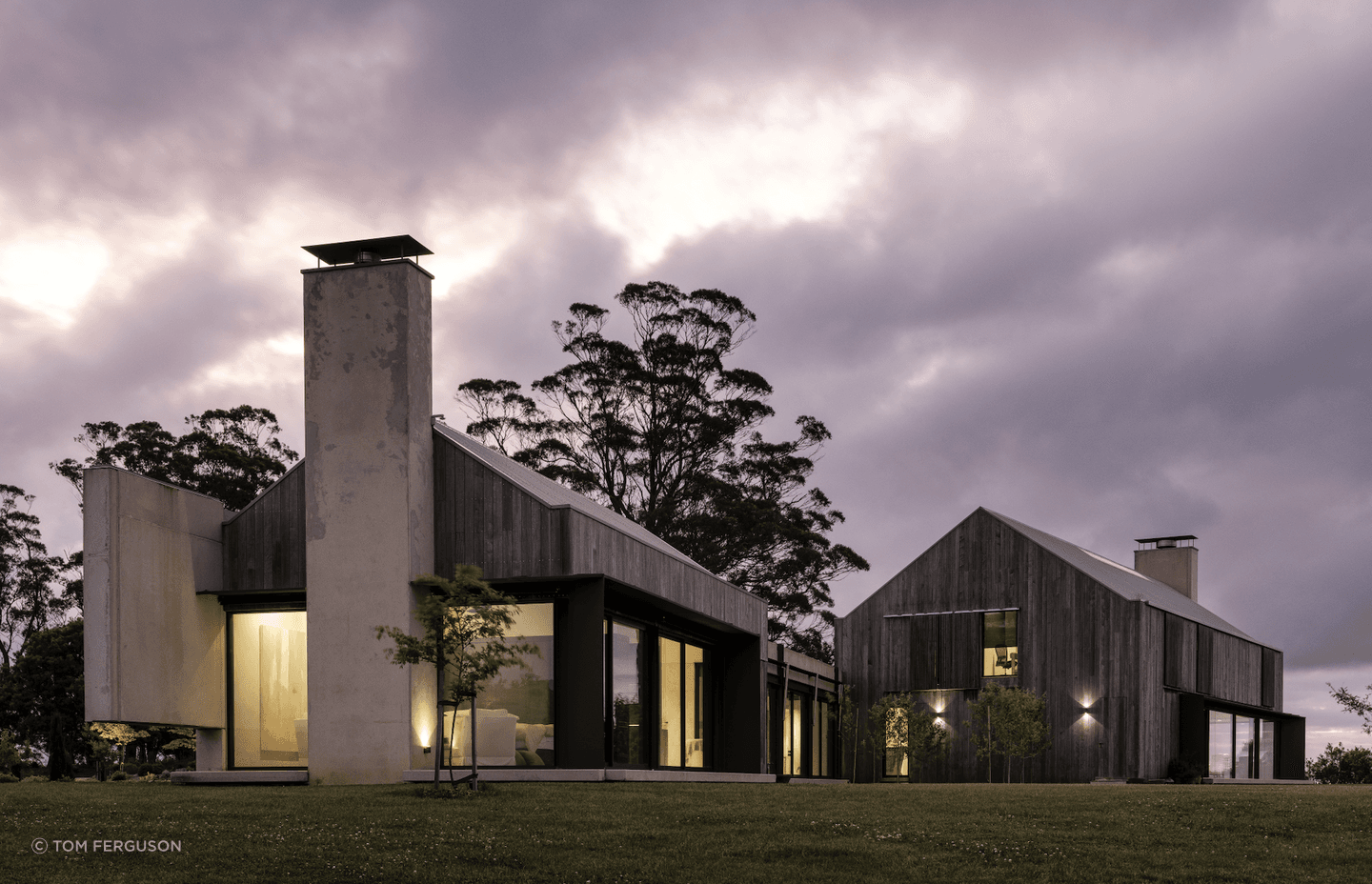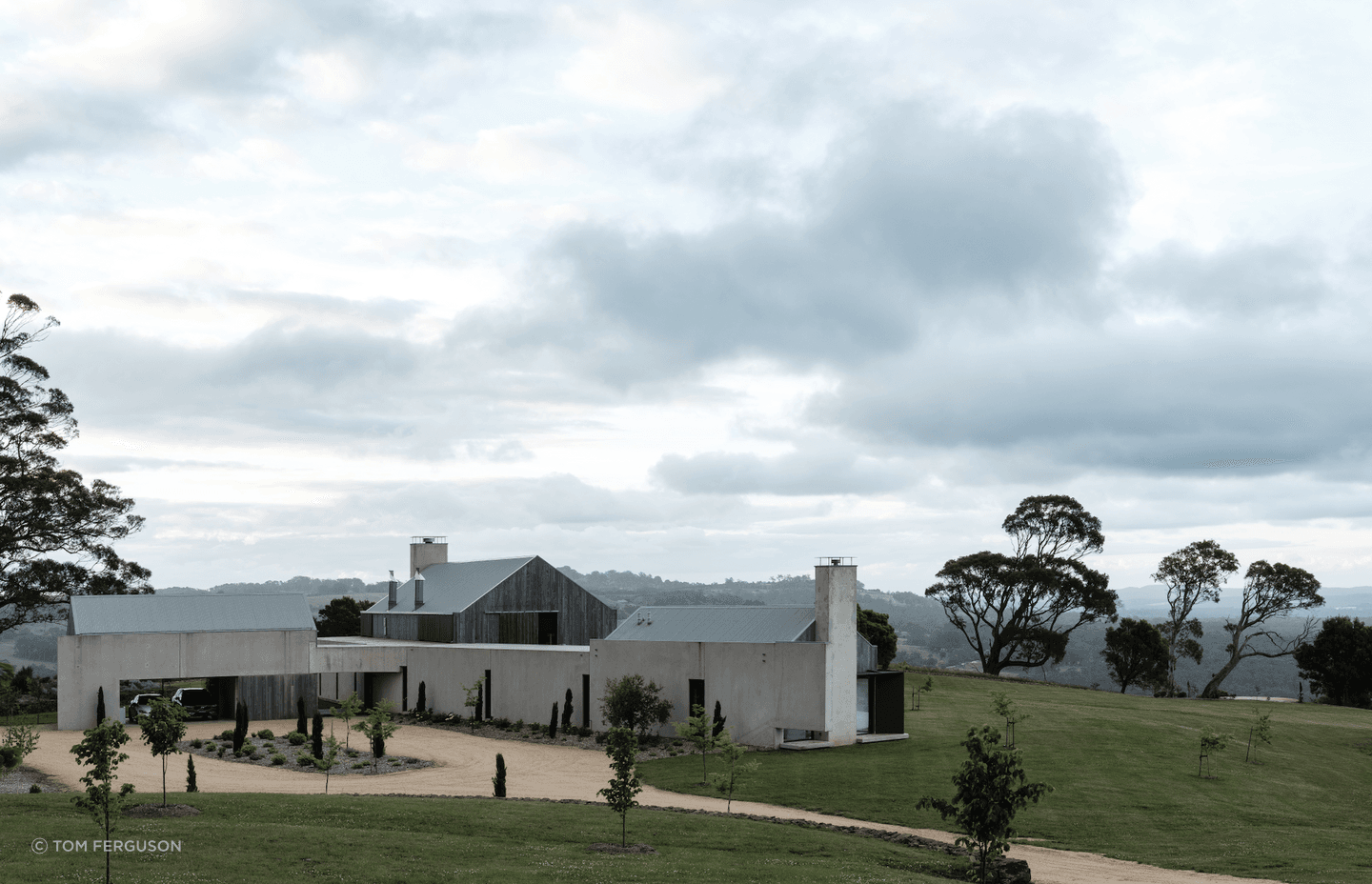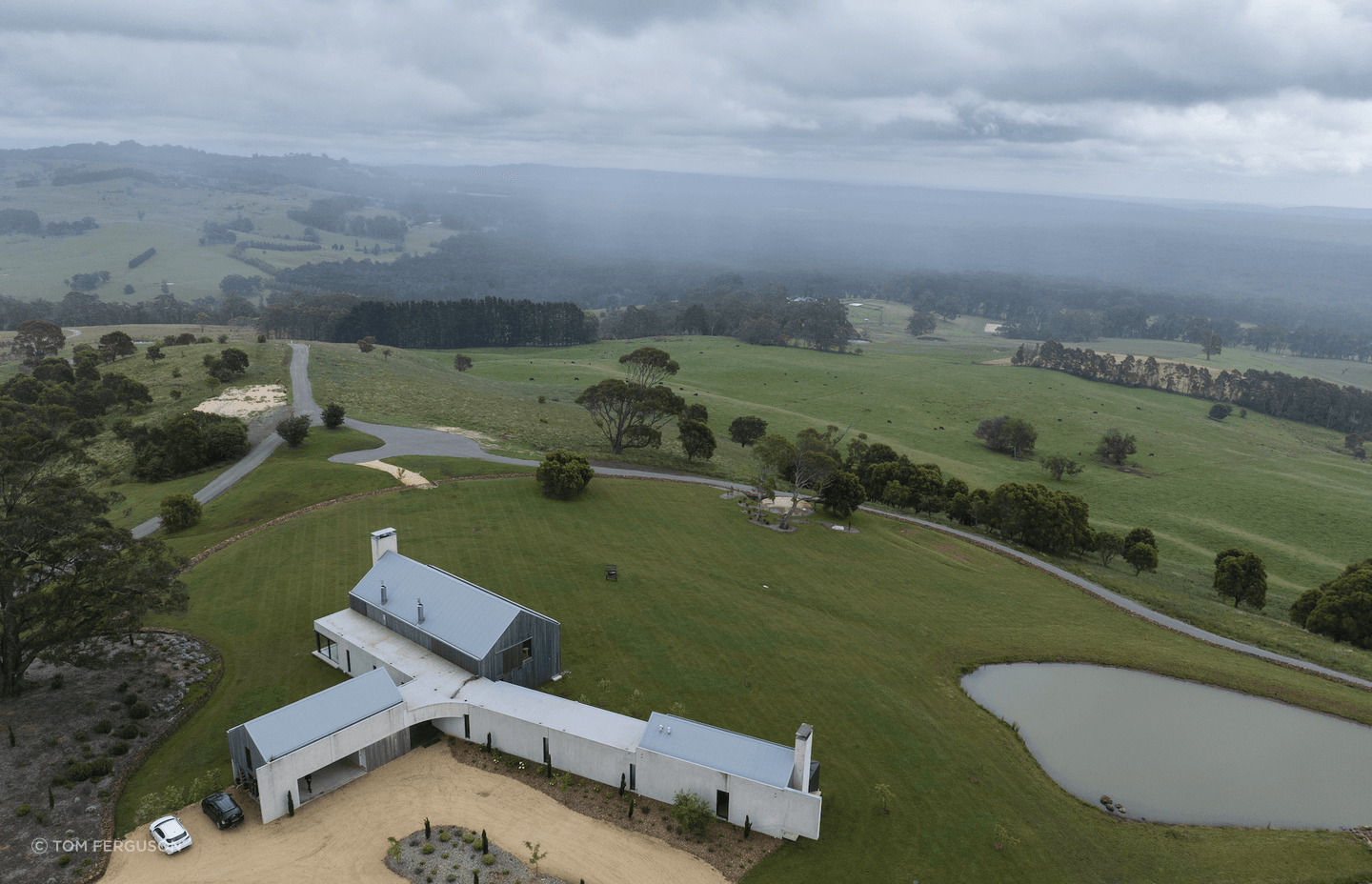Built to withstand the tests of time, place and climate in NSW's sleepy Southern Highlands
Written by
14 January 2024
•
4 min read
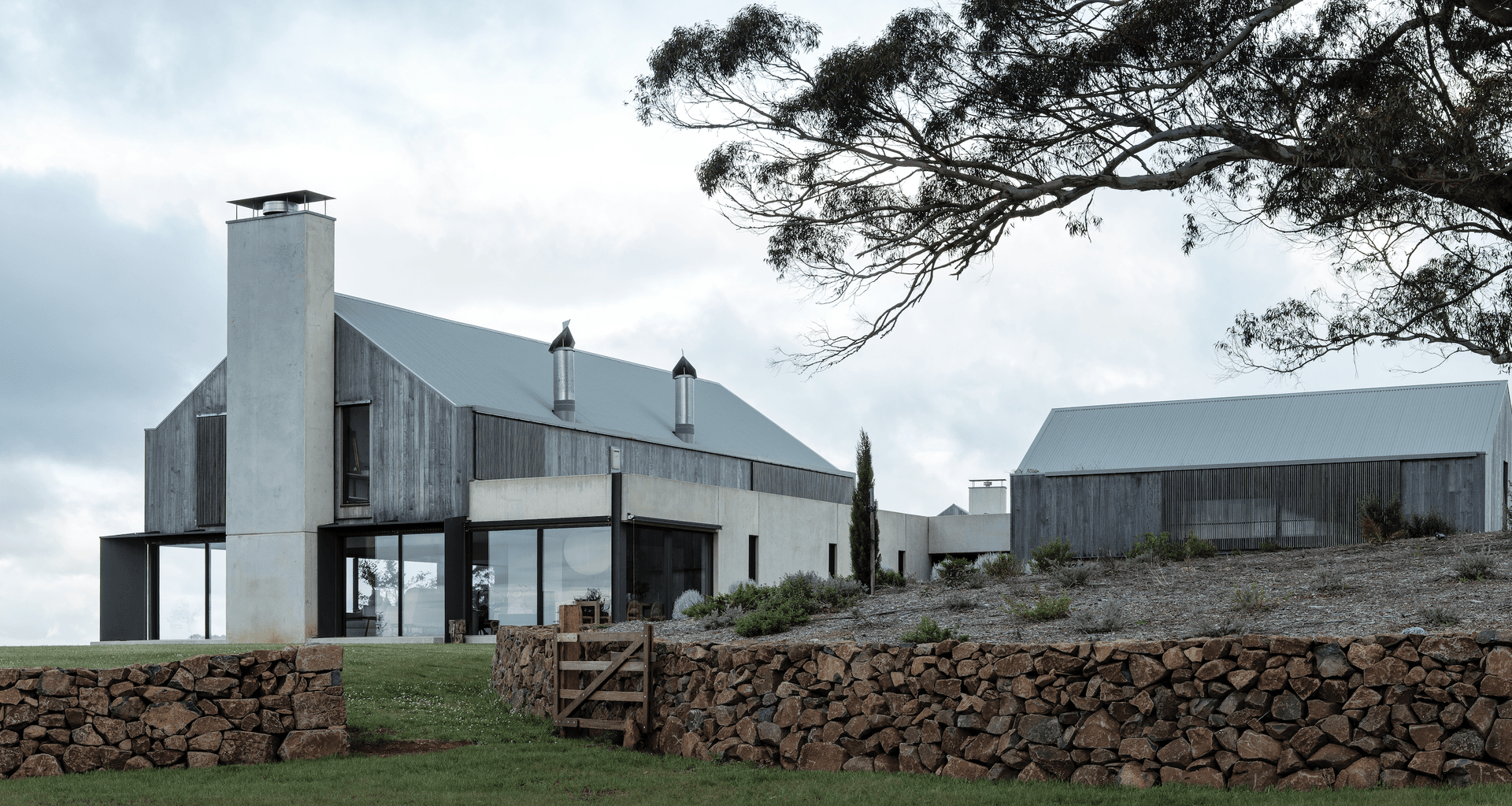
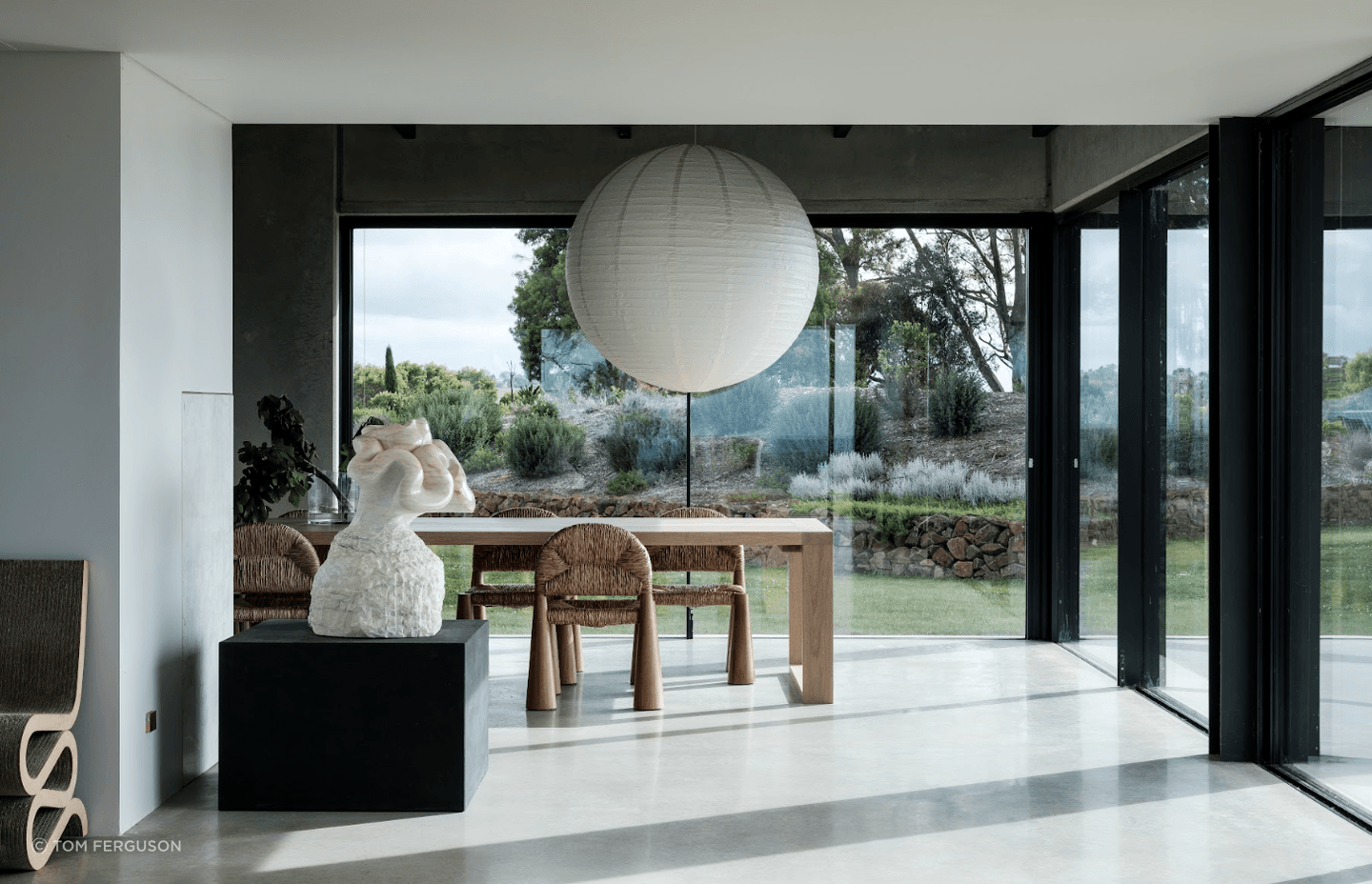
Nestled in the cool climate of the Southern Highlands is an expansive site – 200 acres to be exact – in the fertile landscape east of bustling Bowral, 90 minutes south of Sydney. A house on a hill doesn’t do justice to what Highlands House truly is. A renowned locale that overlooks the grey-green landscape as far north as the Blue Mountains and to Wollongong in the south, Highlands House is designed to stand the test of time in every sense.
In a full circle moment, Luke Moloney of Luke Moloney Architecture was asked to prepare a concept design for the house that he had come across two decades earlier while working for another inner city firm. The current brief materialised in an entirely different way from how it began 20 years ago, and after much reflection, the owners realised they needed something more substantial. The place now needed room for their grown children and their sizeable collection of paintings and sculptures.
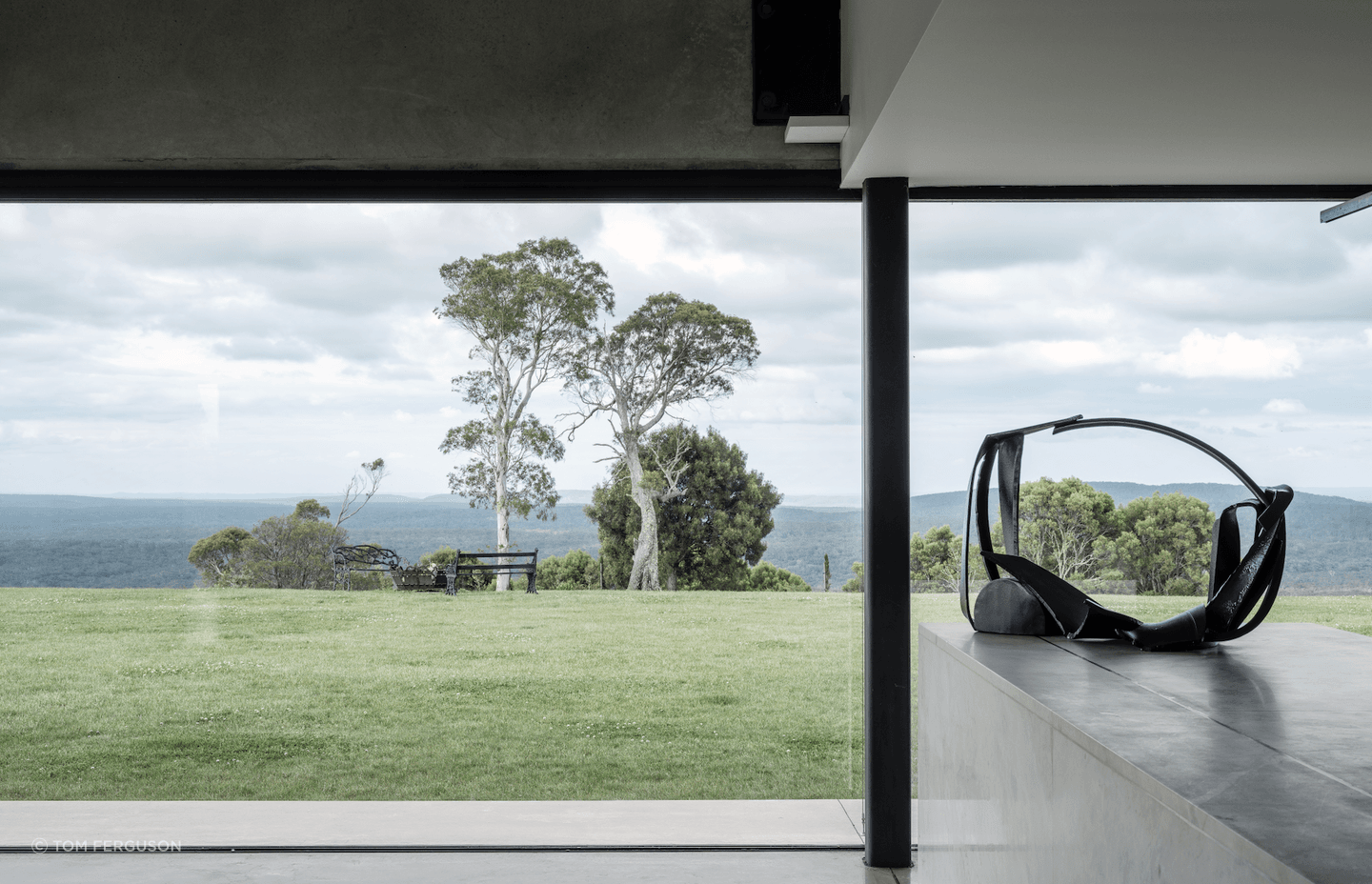
Early on, the owners referenced award-winning Belgian architect Vincent Van Duysen as a major point of inspiration for the home – “I tried to conceal my panic and said I’d do my best," says Moloney. What he has conceptualised is the epitome of countryside sophistication, high ceilings and ribbon windows that reveal endlessly lush foliage and an interplay of concrete complemented with soft furnishings reflecting understated yet bold texture, colour, and pattern.
Drawing from the clients' desire for an industrial barn aesthetic baked into concrete forms, the property playfully intersects art and an elaborate abode. The hillside home breaks down into three pavilions paved out of cool grey timber-clad structures. Each barn hosts a different purpose: one for living, one for the owners' main suite, and one for a garage-turned-crash pad accommodation for kids and grandkids alike. In turn, the trio of contemporary spaces tie into a polished concrete gallery housing the owners' tasteful art collection, occasionally open to the public.
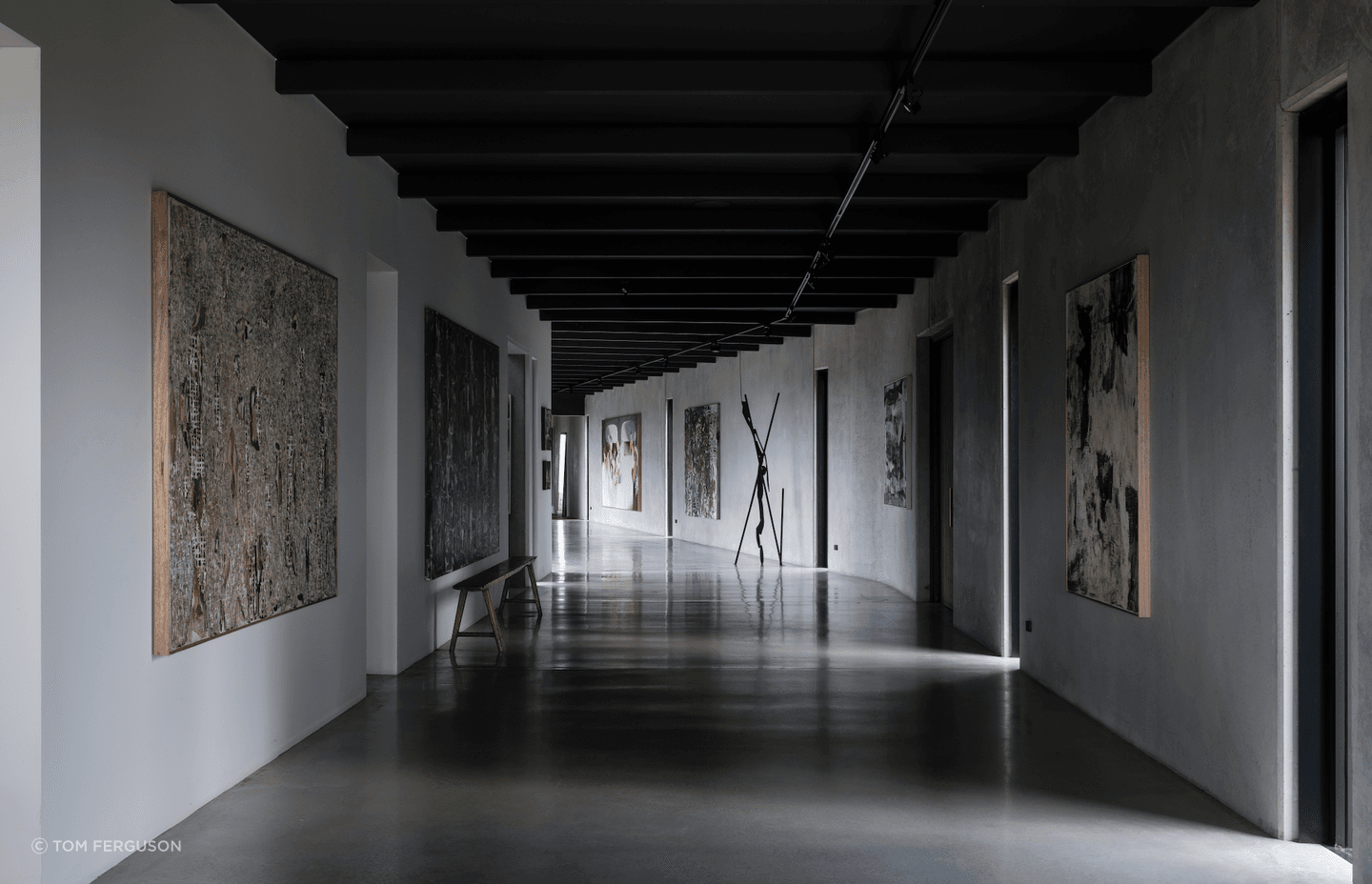
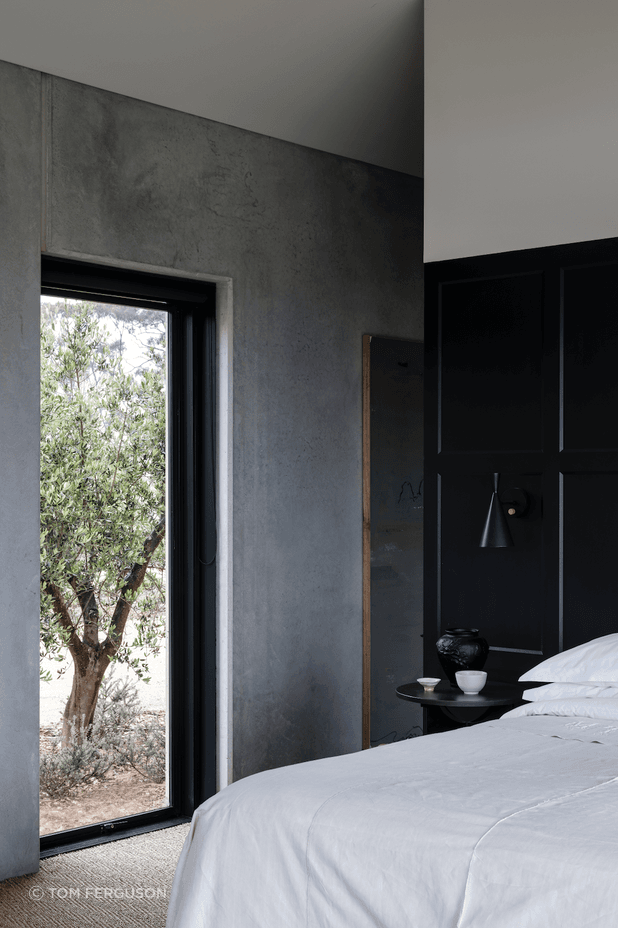
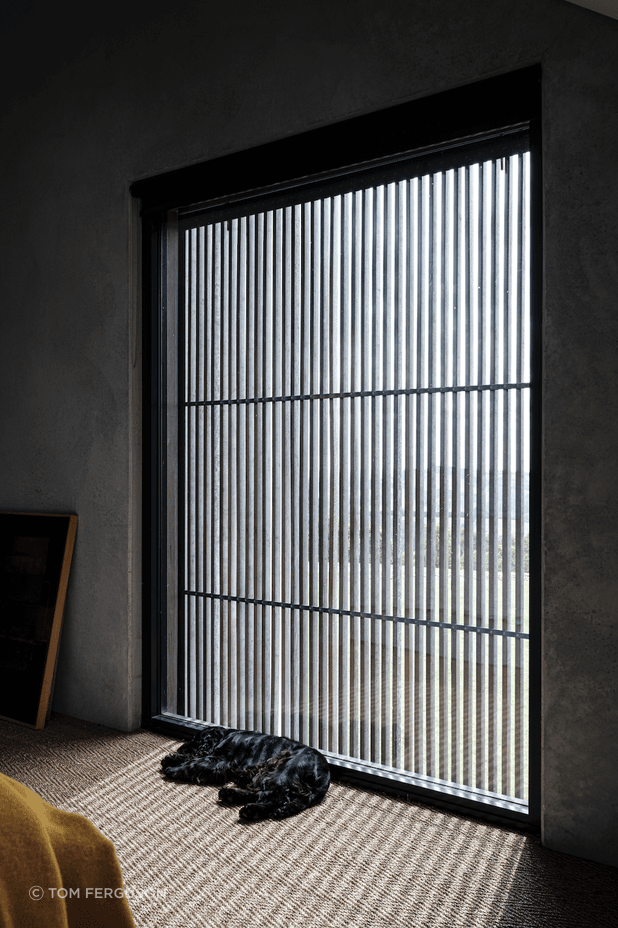
Manilkara timber cascades down the exterior of the pavilions, greying off and making the house disappear into the bushland. Drawing influence from the work of sculptor Eduardo Chillida, where raw-boned elemental forms are grafted into a landscape, is the artist's gallery. The linking concrete forms that interweave the build into a Y-shape are designed as a sort of sculptural spine. Sweeping ribbon windows encapsulate the house from the outside, undercutting the broodiness of the build's exterior and bringing sleek modern details to a traditional form.
From the inside, “the monastic simplicity of the [gallery’s] concrete panels has lent the interiors a rawness that tends towards the serene, allowing the art and the views to step to the front,” describes Maloney. Highlands House's open-plan layout lends the architecture more creative ways to add different atmospheric moods throughout the home. Variations in ceiling height create a whole new look and feel to each segment of the house, from snug to soaring and plain to textured.
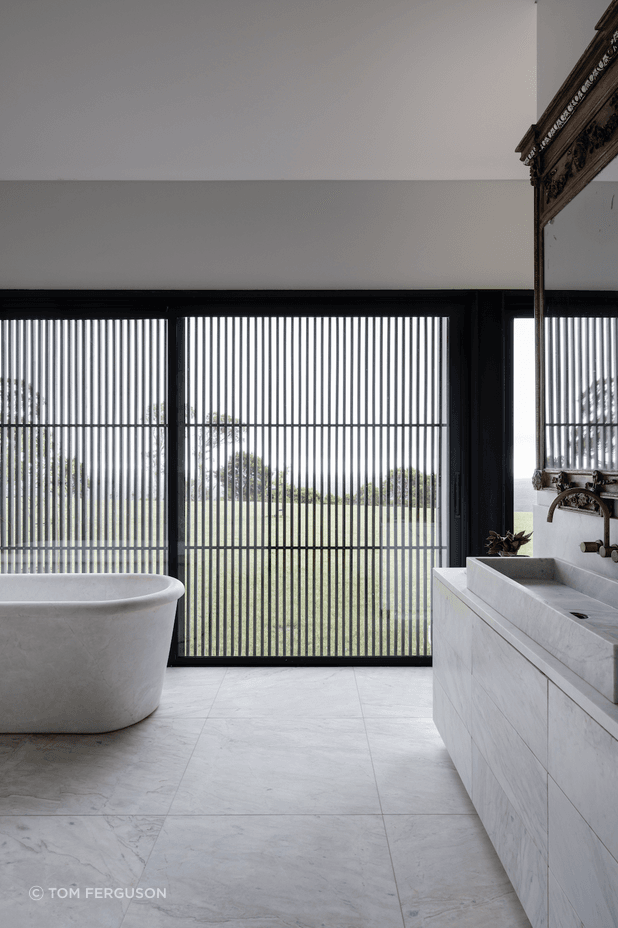
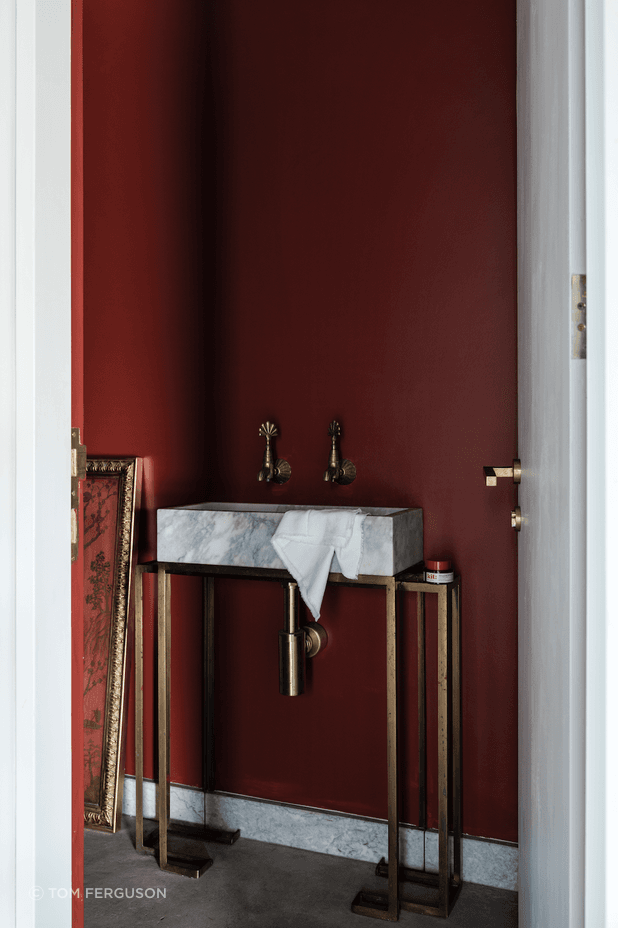
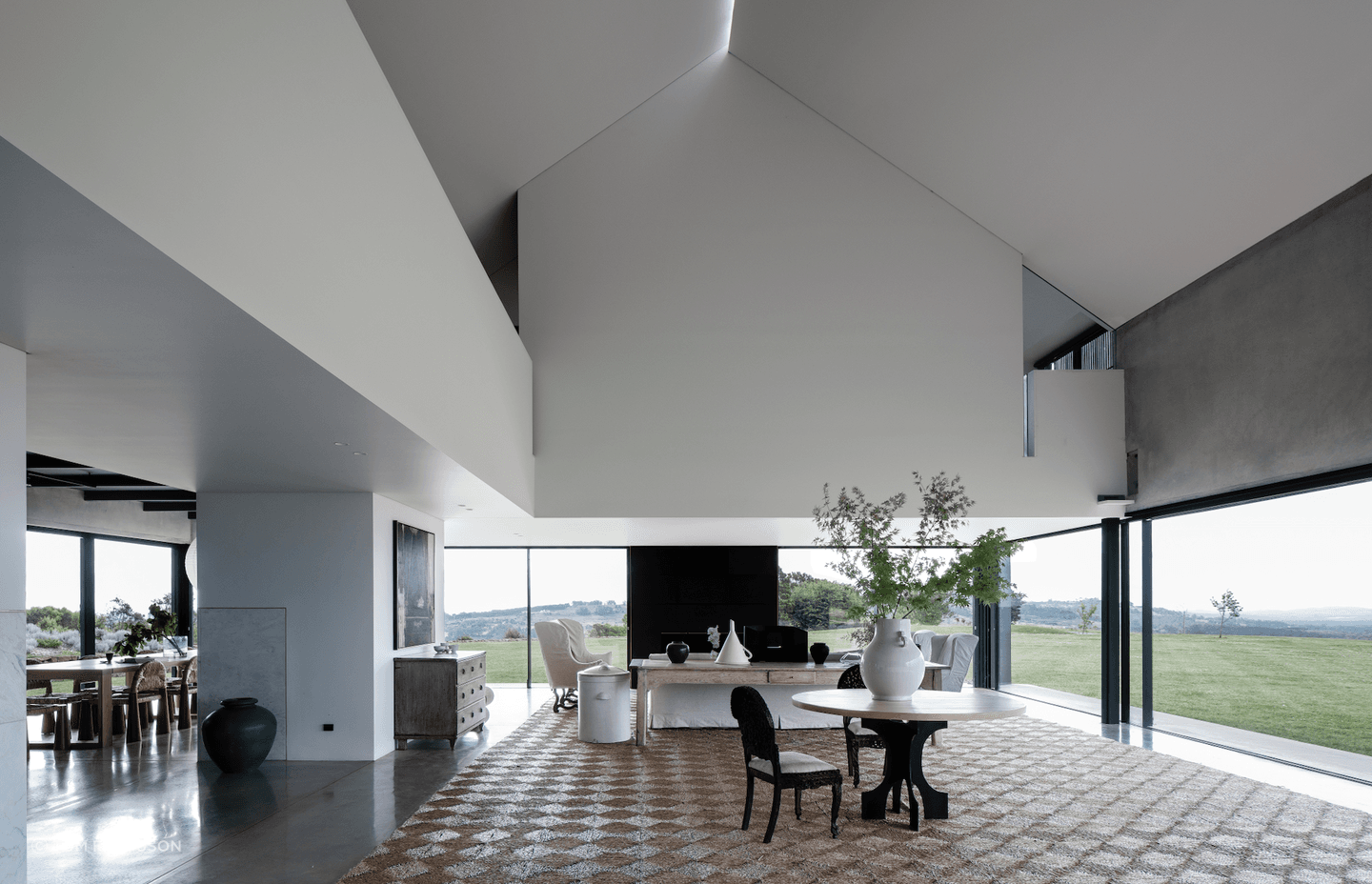
The interior design extends the seamless story of being one with the environment, with the muted tones of a jute rug and cream-coloured linen armchairs in one area juxtaposing the grandness of a bloodish red feature wall and brass tapware in another. Textures, colours, warmth and views are used sagaciously to help big spaces feel tailored to human scale, to remind you, as it always does, that this is, first and foremost, a liveable home.
And yet, “for a big house on a prominent site, it’s really hard to spot in the landscape,” says Moloney. Its cleverly composed form against the backdrop of bushland gives the place the effect of seeming smaller than it actually is. None of the more confident internal features would ever be noticed from the shell of the building. Over time, the greying of the timber and weathering of the concrete will help the property recede into its wooded setting.
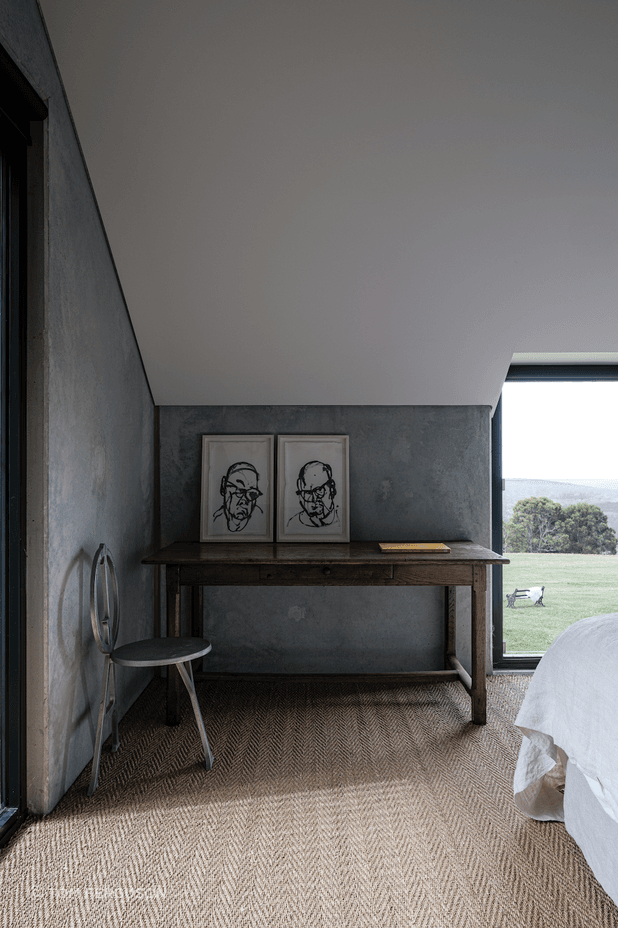
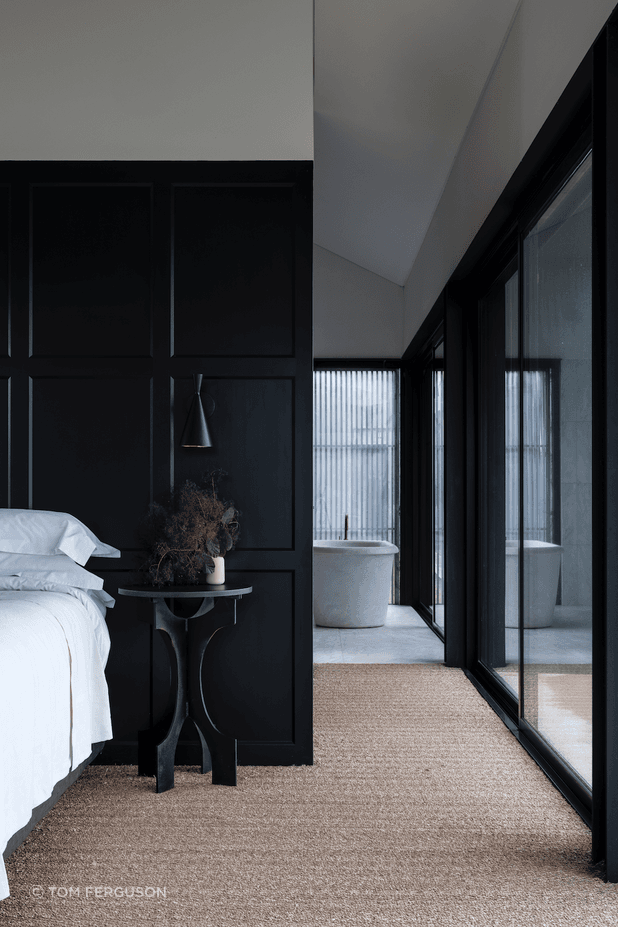
It doesn’t take long to realise the aptitude it took to build such a considered space, and every fine detail speaks of a timeless resilience that homes in this region require to survive the ebb and flow of harsh winters and sweltering summers. “Environmentally sustainable measures were a key part of the client’s brief. Materials were selected for robustness and appropriateness to the Southern Highlands climate,” says Moloney.
The structure exists completely off-grid, with the ability to solar power, heat and cool itself, as well as rainwater harvesting and a ring of fire retardant species surrounding the house to limit damage from ember attacks – all without needing any external sources. The house is intended to endure, after all.
