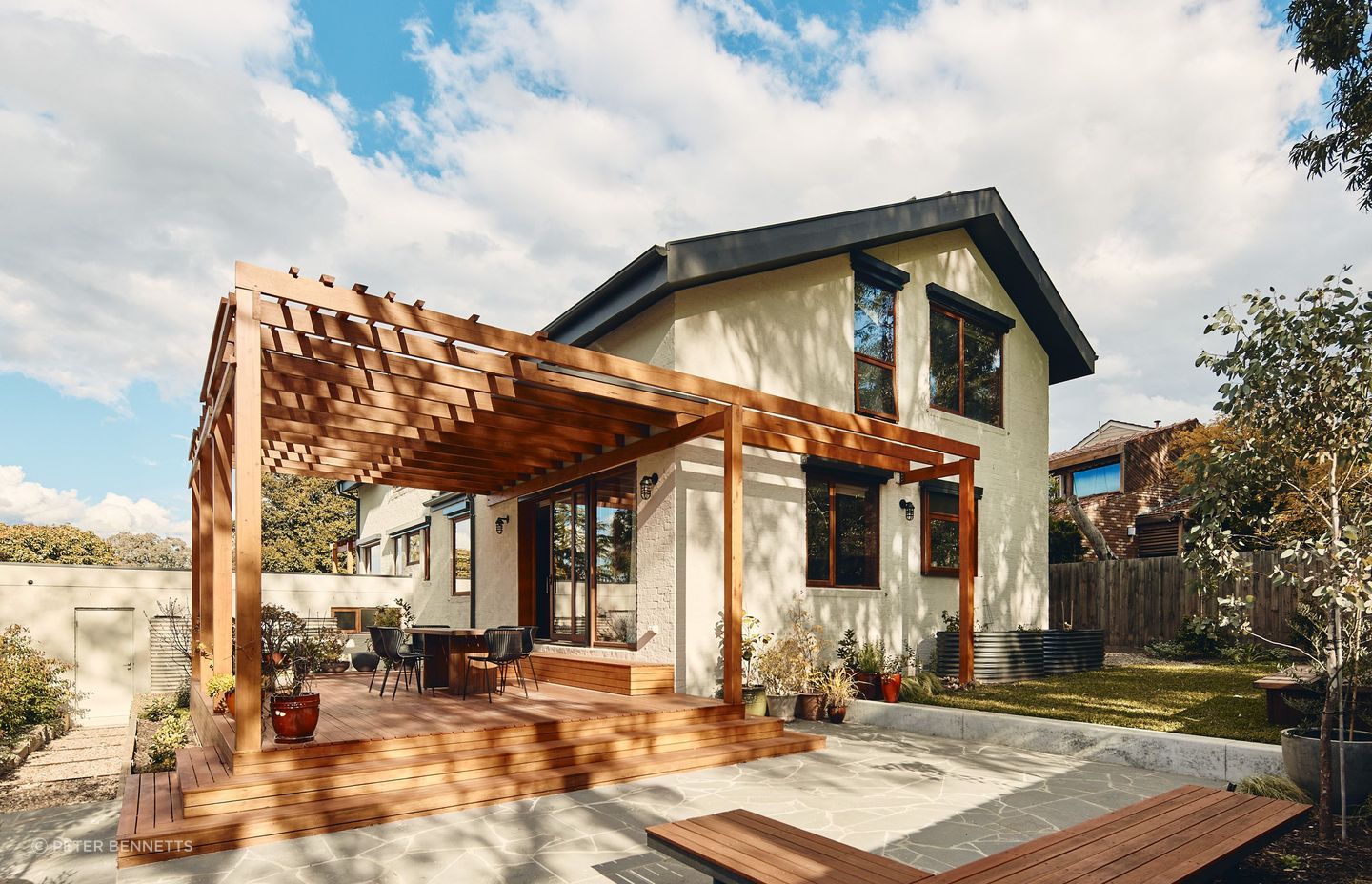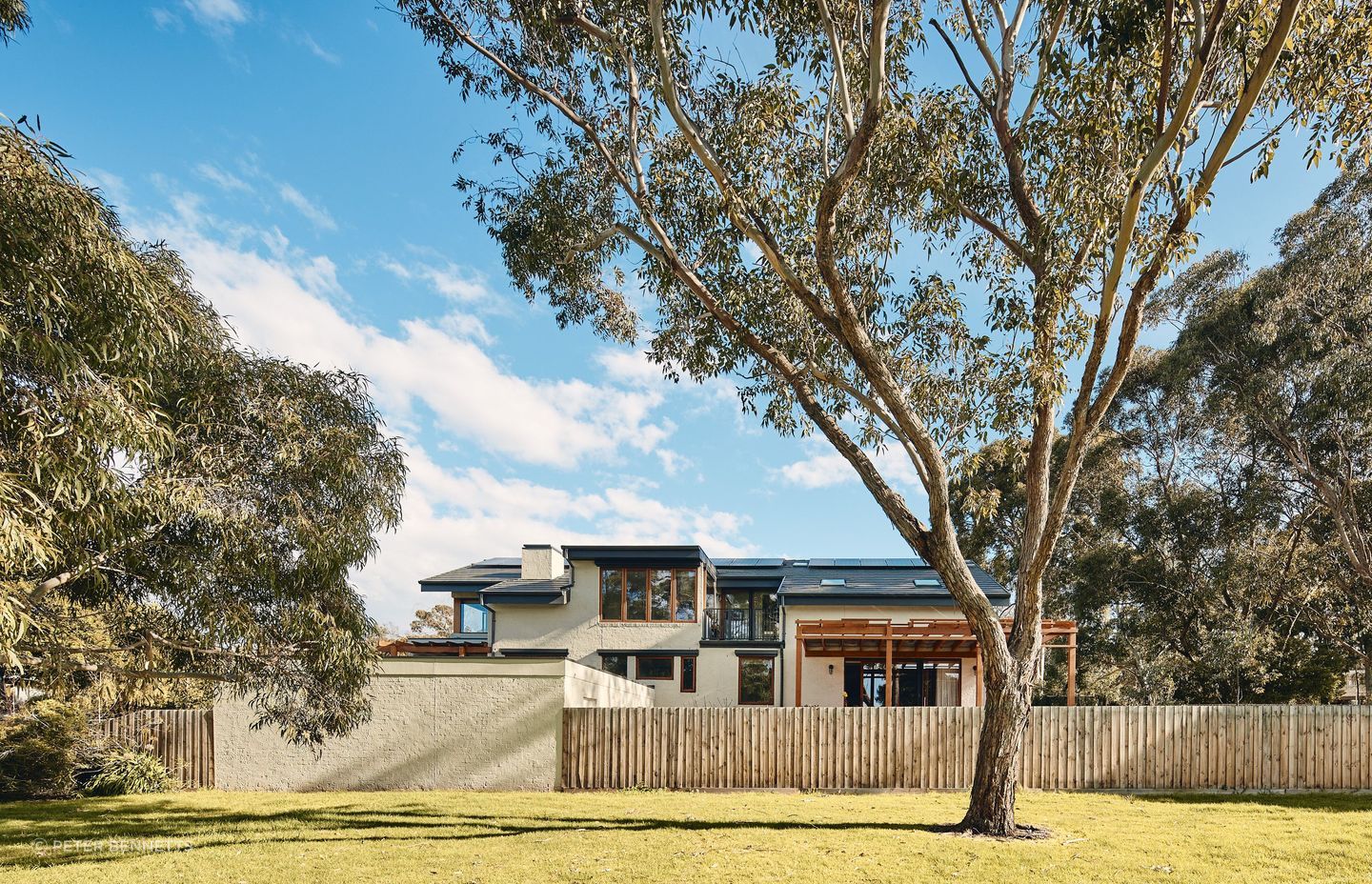Hill House mingles cultural roots with nostalgic familiarity in this unique family abode
Written by
11 March 2024
•
4 min read
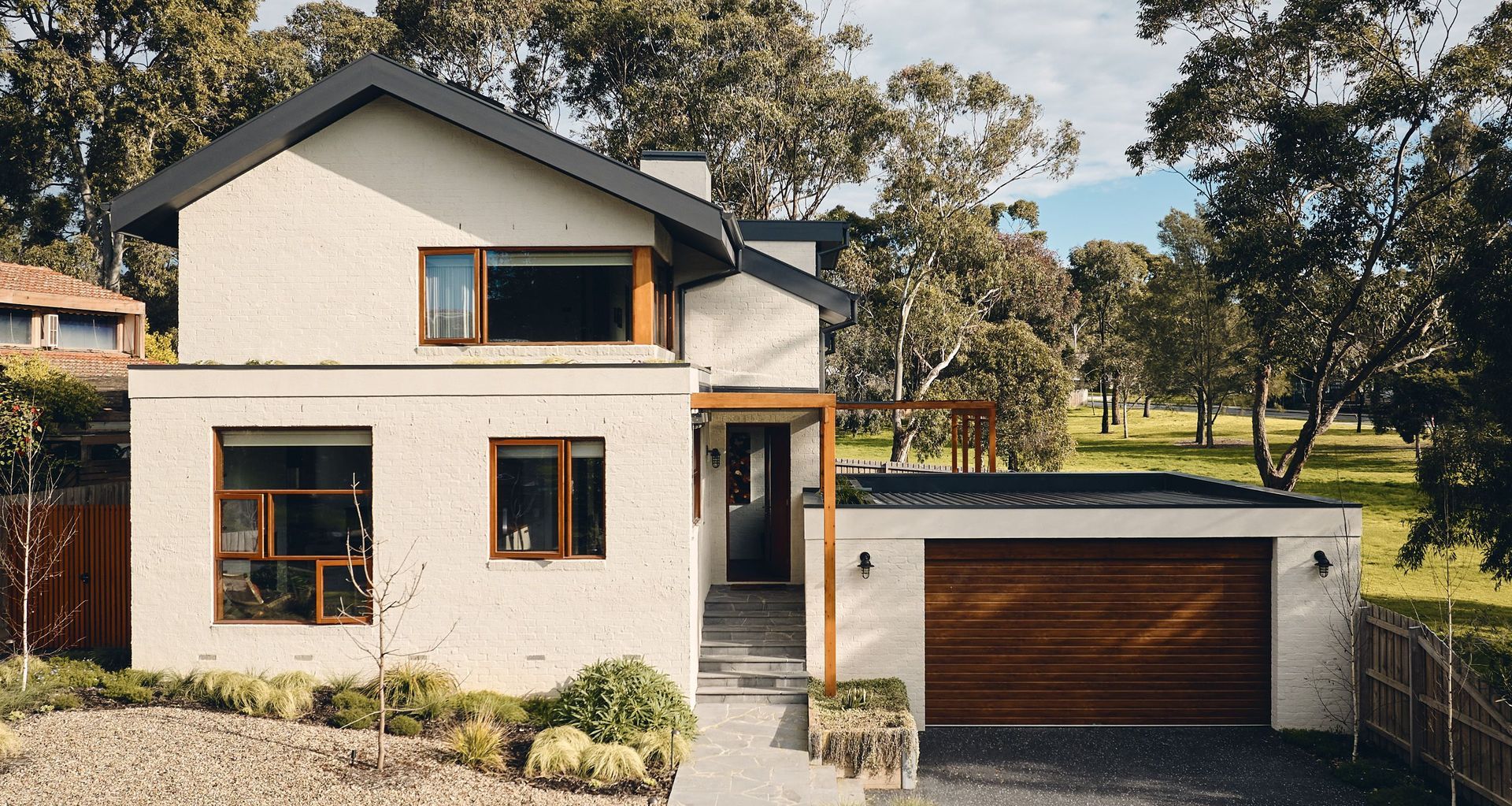
What initially began as a renovation project for the homeowners’ existing home became something far more impactful and meaningful for a small immigrant family who wanted to put their roots down in their adopted home country. It also happened to be Inbetween Architecture’s first ever new build project – a significant milestone for the Melbourne-based residential-focused firm.
A home that directly overlooks the spectacular Dandenong Ranges in the distance, Hill House is bordered on both sides by the extensive public parkland of Wheelers Hill. This bustling landscape – complete with its mature collection of indigenous gum trees, an abundance of native flora and a vibrant chorus of birdlife – provides the perfect backdrop for a lifetime family home.
The design of Hill House garners inspiration from both the specific site it sits on as well as the established architectural backstory of Wheelers Hill itself. Developed in the 1970s and well into the 1980s, the area is known for substantial brick dwellings on generous land space that exist harmoniously with the surrounding bushland.
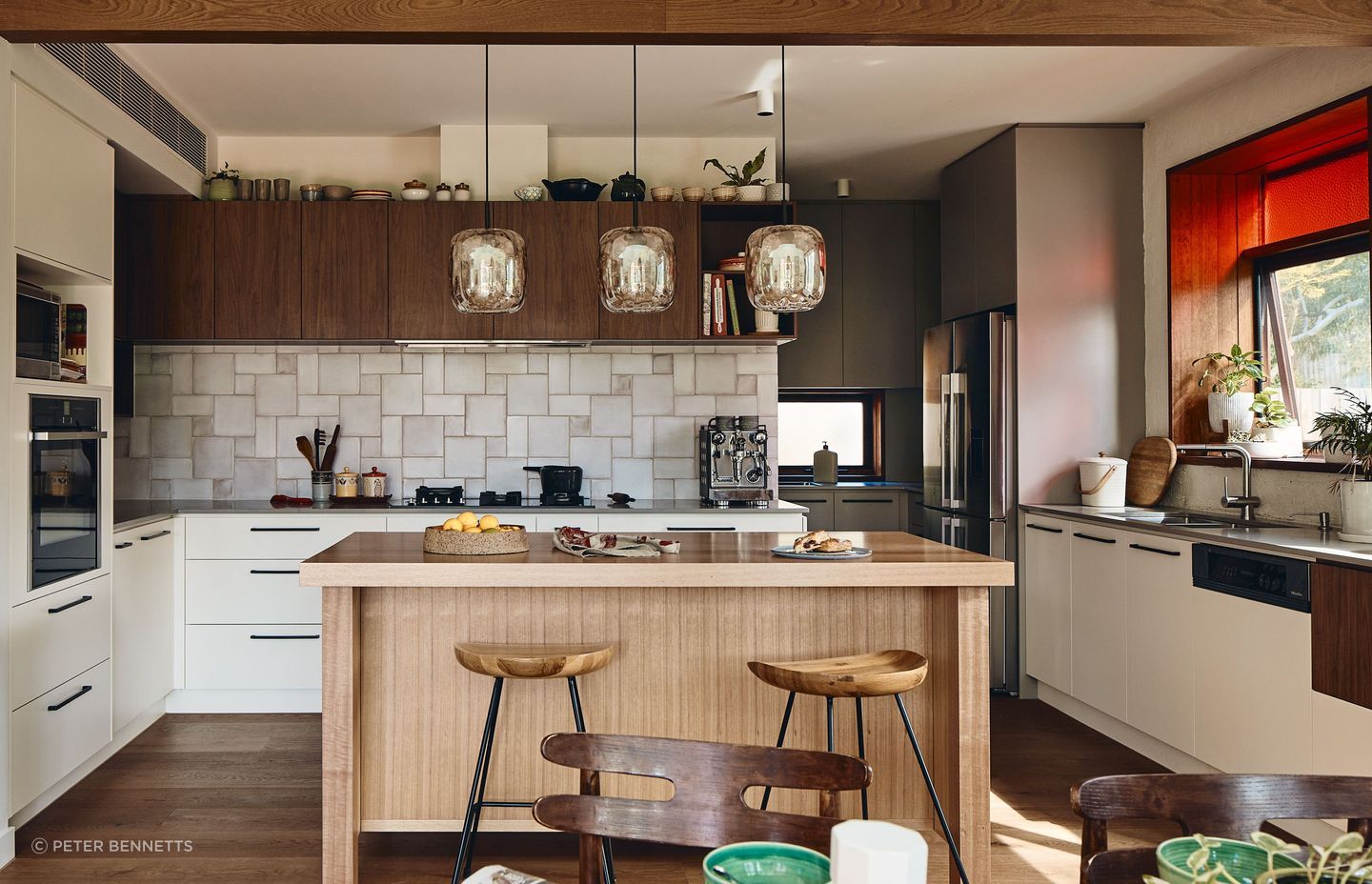
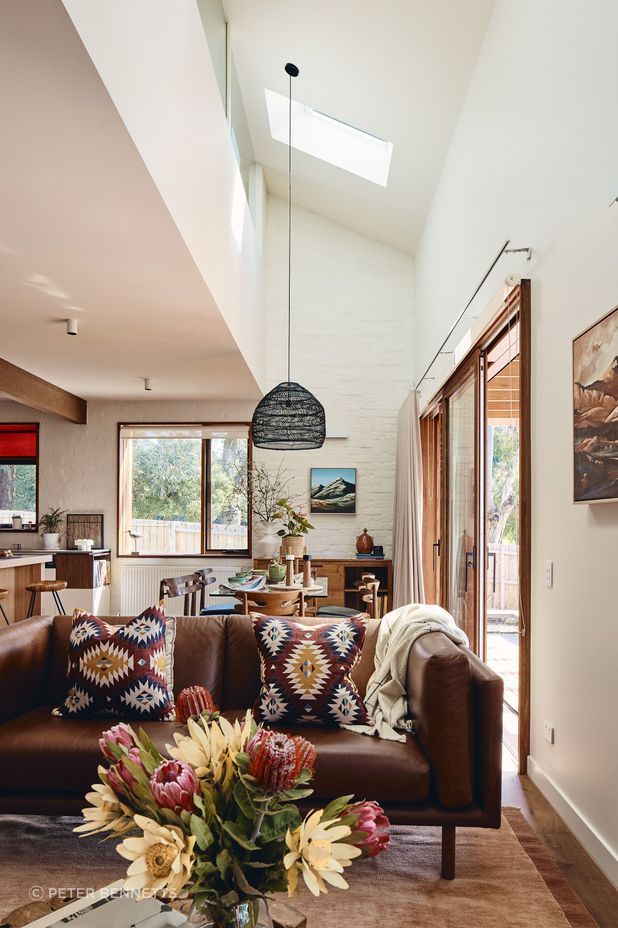
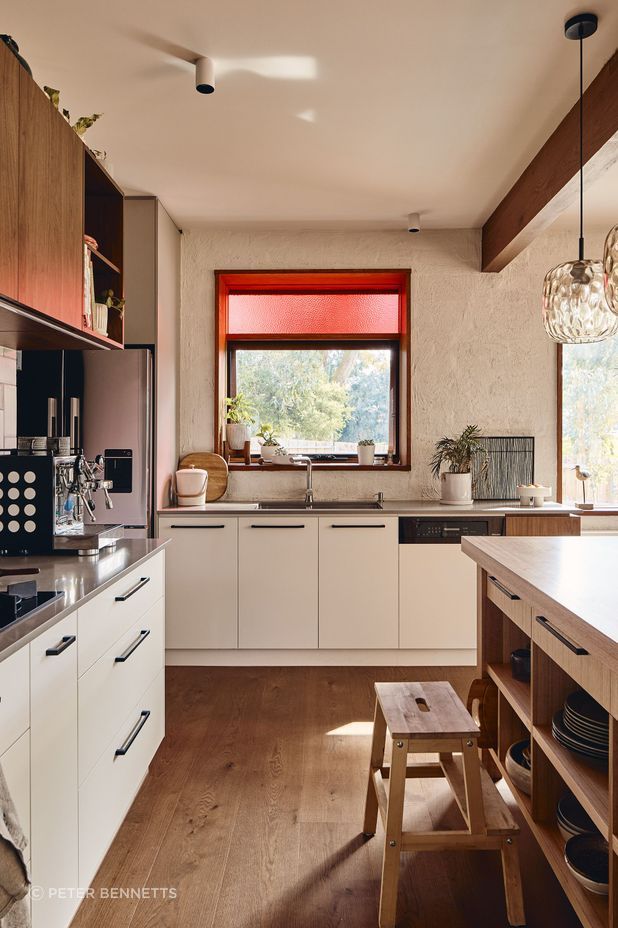
Large, sloping roofs were commonplace in the design of homes in the suburb, particularly the way they integrated beautifully with the hilly nature of the natural environment. Hill House pays homage to this nostalgic style, with its unique asymmetrical roof form that also serves a functional purpose – it allows the home to face away from an adjacent neighbour, embracing the desired northerly aspect and generous parkland setting.
The homeowners’ brief for Hill House centred around the creation of a four-bedroom residence, with a design that prioritised a strong sense of shared family living while also incorporating dedicated spaces for each family member to pursue their personal interests. Additionally, a quaint master suite strategically placed on the ground floor caters to the accommodation needs of extended family visiting from overseas for longer stays. Hill House signals a celebration of a new life for the homeowners, yet one that still honours their heritage. The home weaves subtle connections to their formative years in their homeland, creating a design that cohesively blends past and present.
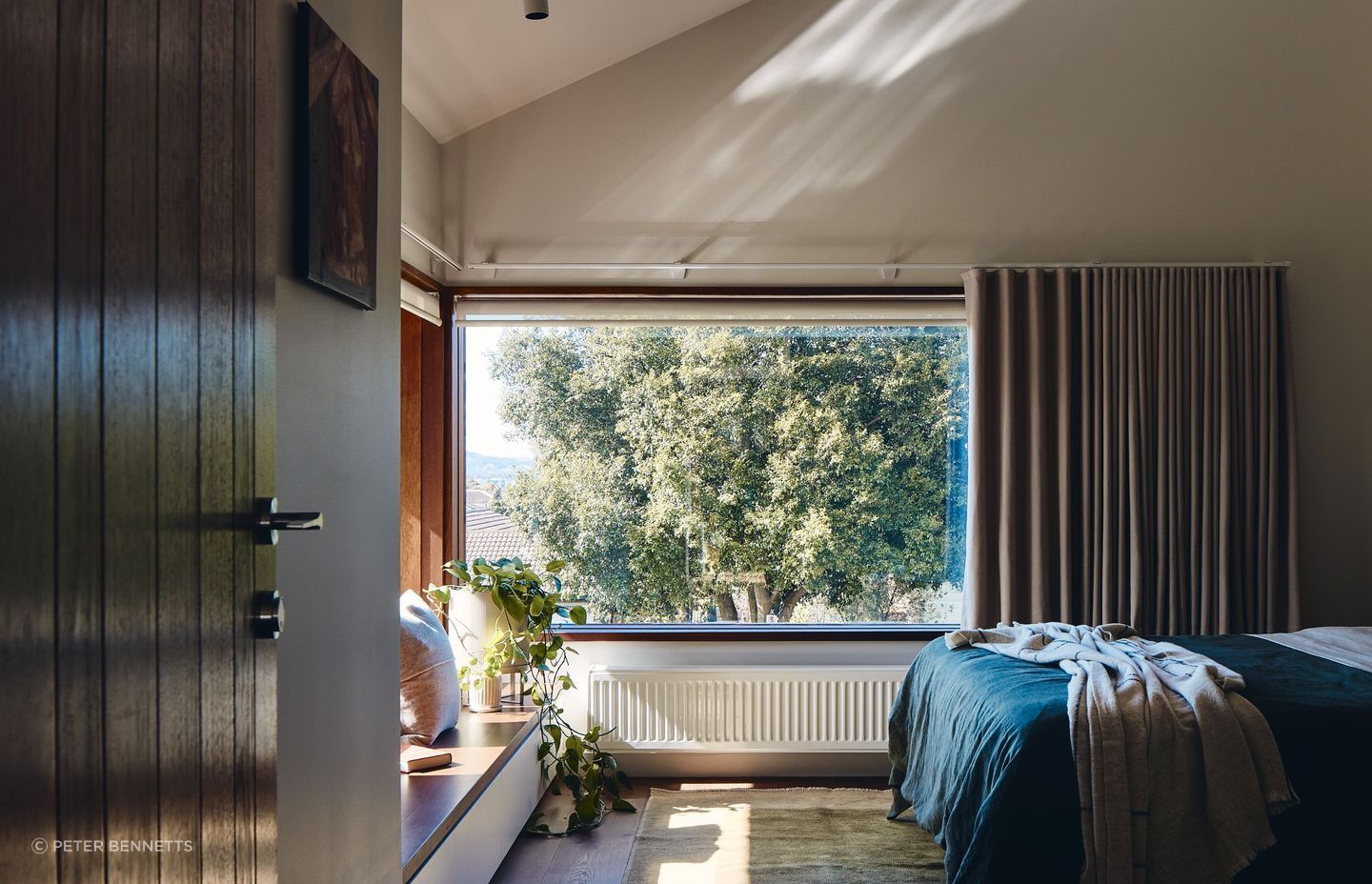
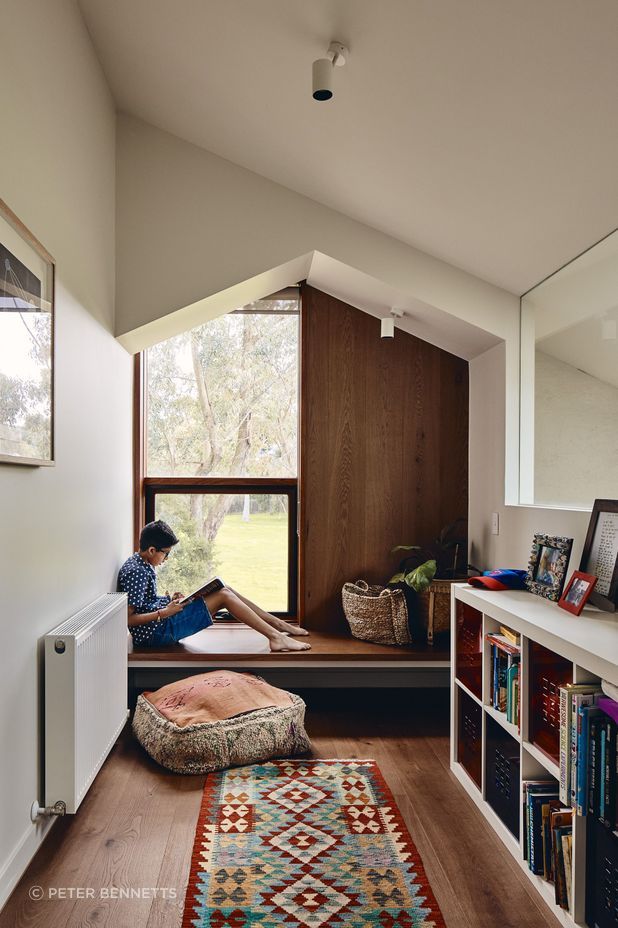
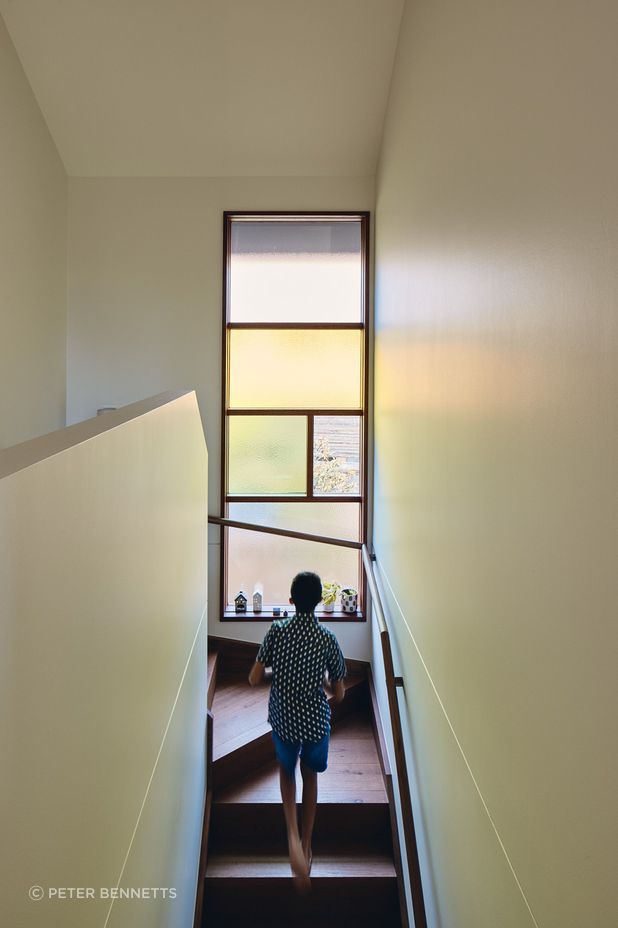
Interestingly, the initial desire was not for the construction of a new dwelling but rather the renovation of their existing home. However, a thorough evaluation of the homeowners’ brief alongside the structure of their existing space revealed limitations to how much of their dream oasis could come to life in this space. Thus, a few months after parting ways with their initial plans with Inbetween, the homeowners returned to the residential home experts with an entirely new site in mind. Hill House, finally, could come to life.
The property blends the materiality of white and richly toned timber, both internally and externally, as a nod to the homeowners’ heritage, where whitewashed walls often meet wooden details. The timber, aside from its classic aesthetic appeal, brings warmth, tactility and human scale to the home. The design approach interplays a variety of eclectic materials and interesting elements (for instance, every window in the home is entirely different in size) to ensure each room serves its purpose with a sense of eclectic individuality.
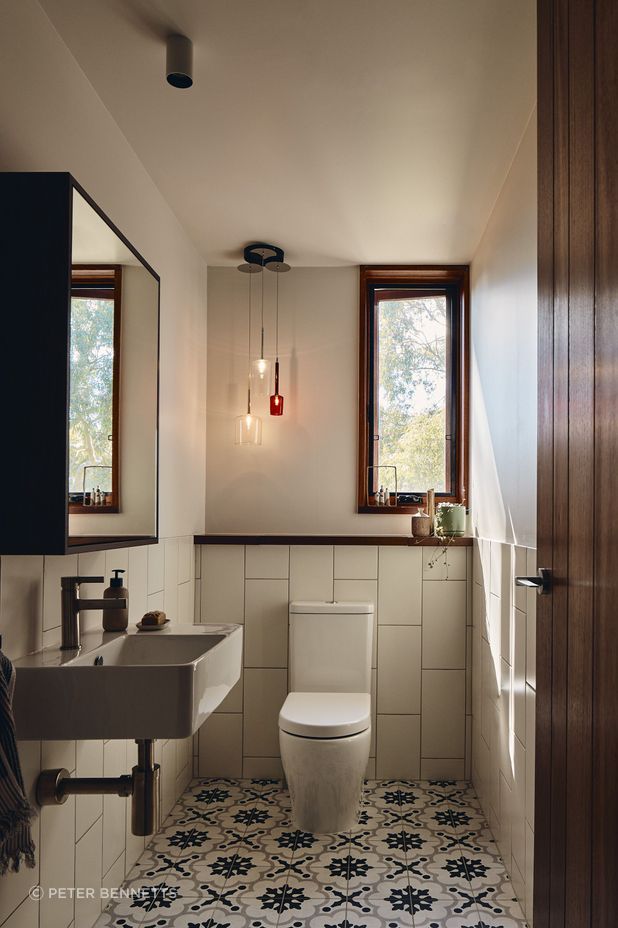
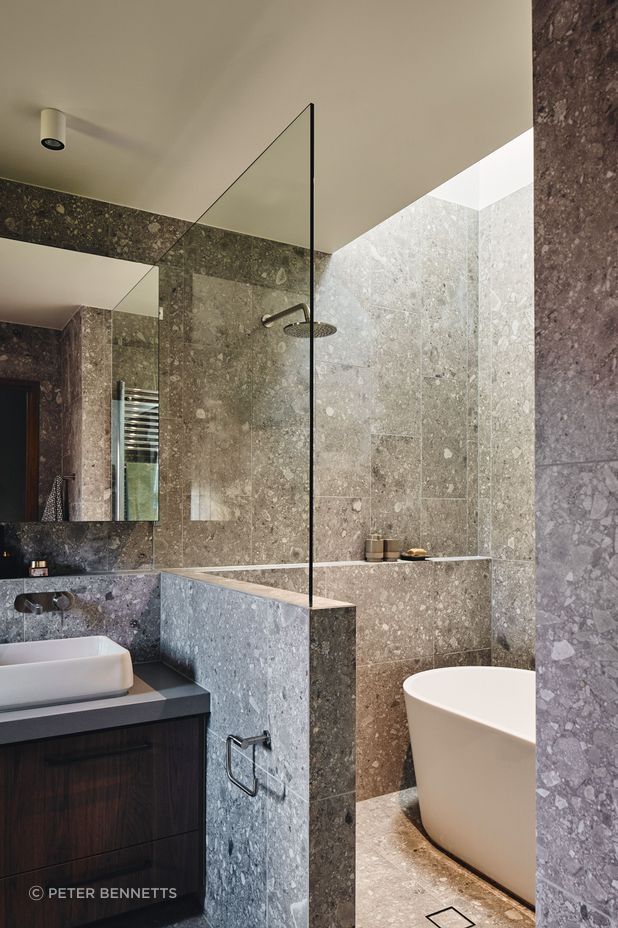
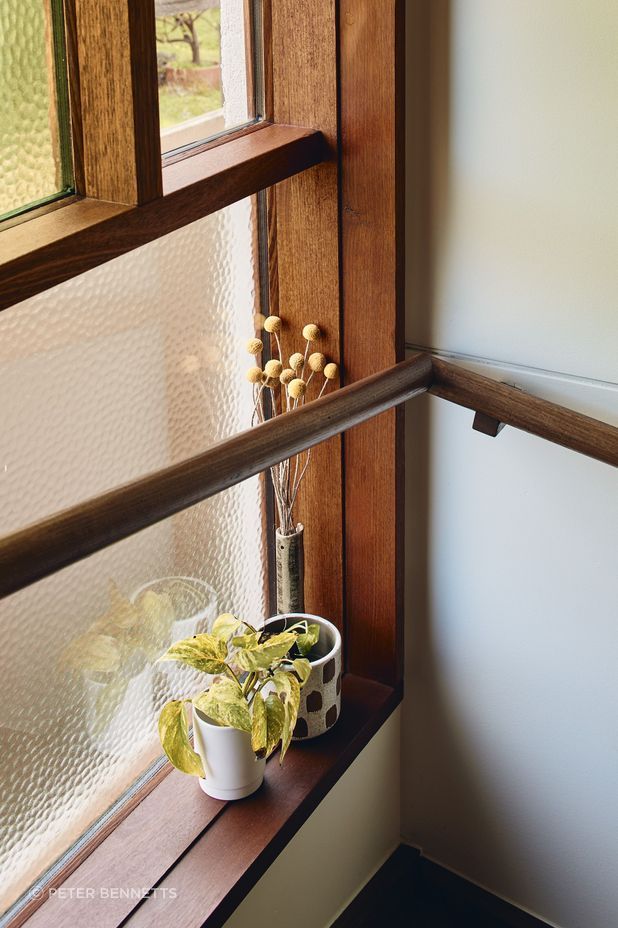
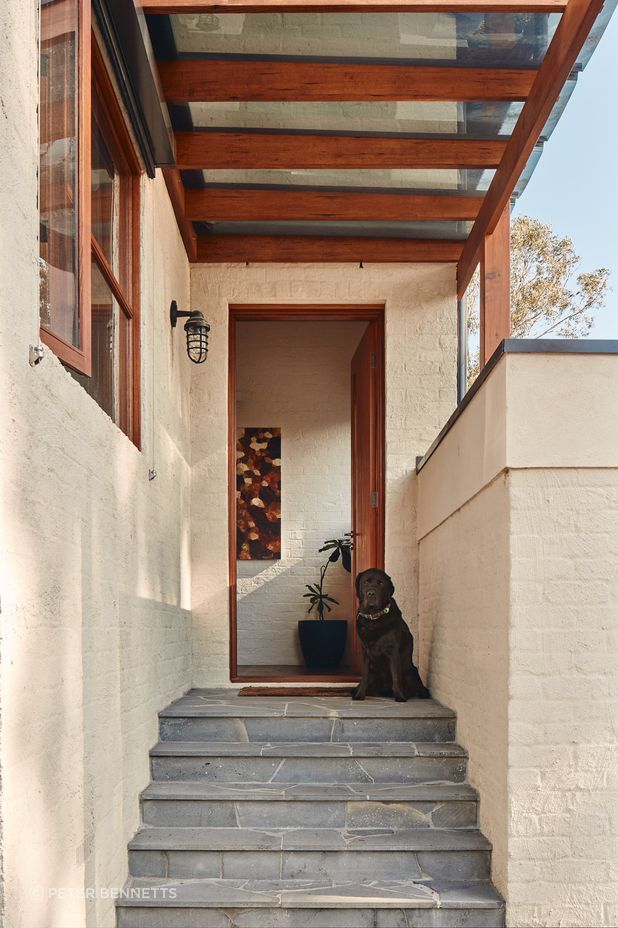
Hill House weaves together strategic pops of color throughout, alluding to the joyful palettes of Indian festivals and celebrations. Coloured glass within the stairway and kitchen windows, along with a skylight shaft bathing the home’s entry in warm light, introduces zesty oranges, greens, reds and yellows into daily life. These cleverly-placed tonal features act as a foundation for further layers of colour and pattern within furnishings, soft textiles and artworks. Inbetween’s distinctive approach fosters a mingling of the building's charm and the personal expression of its wanderers.
“While we didn’t have remnants of an existing home to draw inspiration from, there were strong feelings about what ‘home’ should be. We found that exploring these ideas was just as fruitful as examining the history and aspirations of a renovation project, and the results, we feel, show that a new build can be just as layered, rich and personality filled,” says Inbetween Architecture Associate Director Steph Richardson.
Taking influences from Debussy’s words about music being the space between the notes, Inbetween Architecture’s design approach is the focus on the experience of the spaces they create, striving to build calm, accessible spaces that are not only stunning to look at but a joy to live inbetween. Get in touch with Inbetween Architecture for your residential renovation or new build project.
