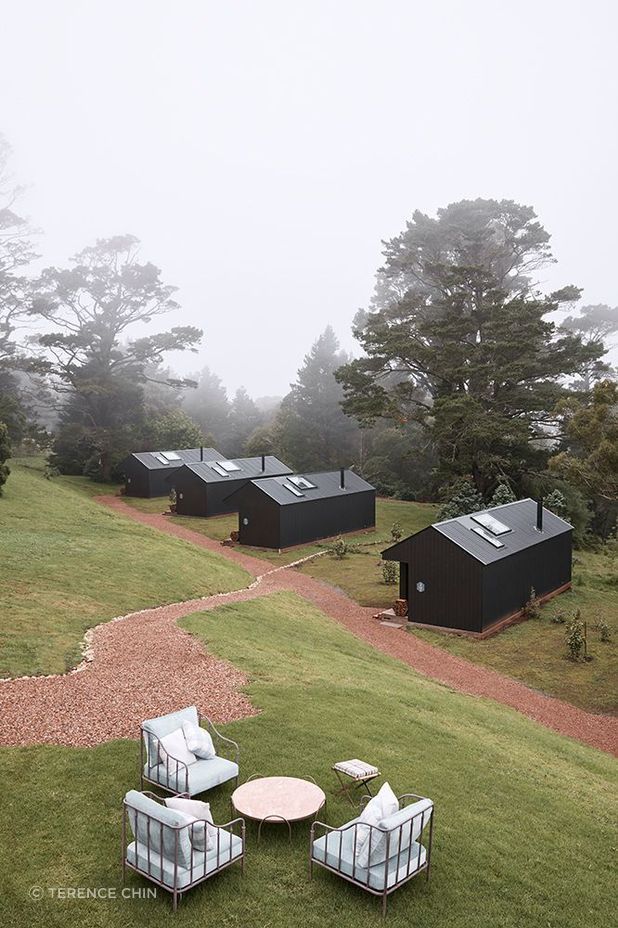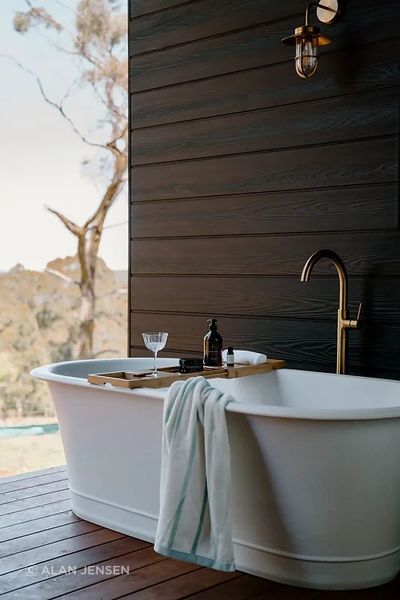Historic charm meets layered luxury at this convivial country NSW hotel
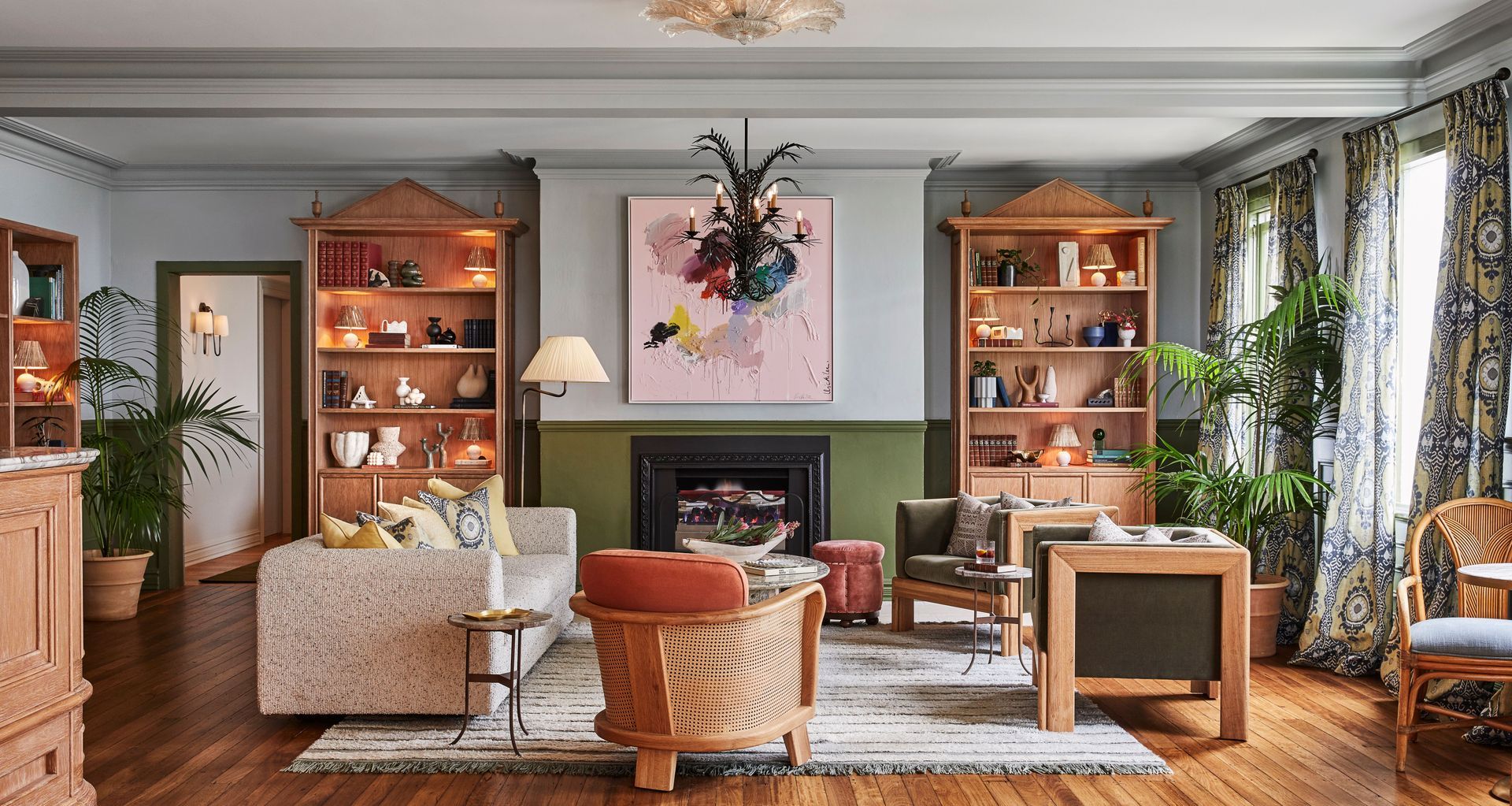
In the tranquil village of Bundanoon in the New South Wales Southern Highlands, Osborn House stands as a modern, joyful and undeniably luxurious interpretation of the traditional English guesthouse.
This magnificent and undeniably welcoming boutique hotel is the result of a collaboration between Alan Mc Mahon, Creative Director at MAC Design Studio, and UK-based interior designer, Linda Boronkay – a former SOHO House Design Director. The journey from Osborn House’s conception to completion took two years and countless video call meetings thanks to the designers’ long-distance working relationship, and Alan considers Osborn House one of his most rewarding projects to date.
The vision was to turn the run-down structure into an elevated boutique hotel experience that respected the building’s – and its location’s – history and charm, while injecting more than just a touch of whimsy to the design.
“We just fell in love with the whole charm of the area and the buildings, and we had a vision of what it could be. It was very exciting for both of us,” shares Alan.
Former colleagues at esteemed architecture firm Woods Bagot, Alan and Linda began the design process for Osborn House in 2020, just as COVID-19 began to rear its head. Narrowly avoiding being trapped in Australia due to the border closures, Linda made it back to her home town of London just in time. The due spent the next two years collaborating remotely on every aspect of the project's design to bring Osborn House to life.
As a result of the pandemic’s once-in-a-lifetime circumstances, the journey to transform the original 1892 guesthouse into a luxurious boutique hotel encountered its fair share of logistical challenges and timeline setbacks – but none that weren’t surmountable.
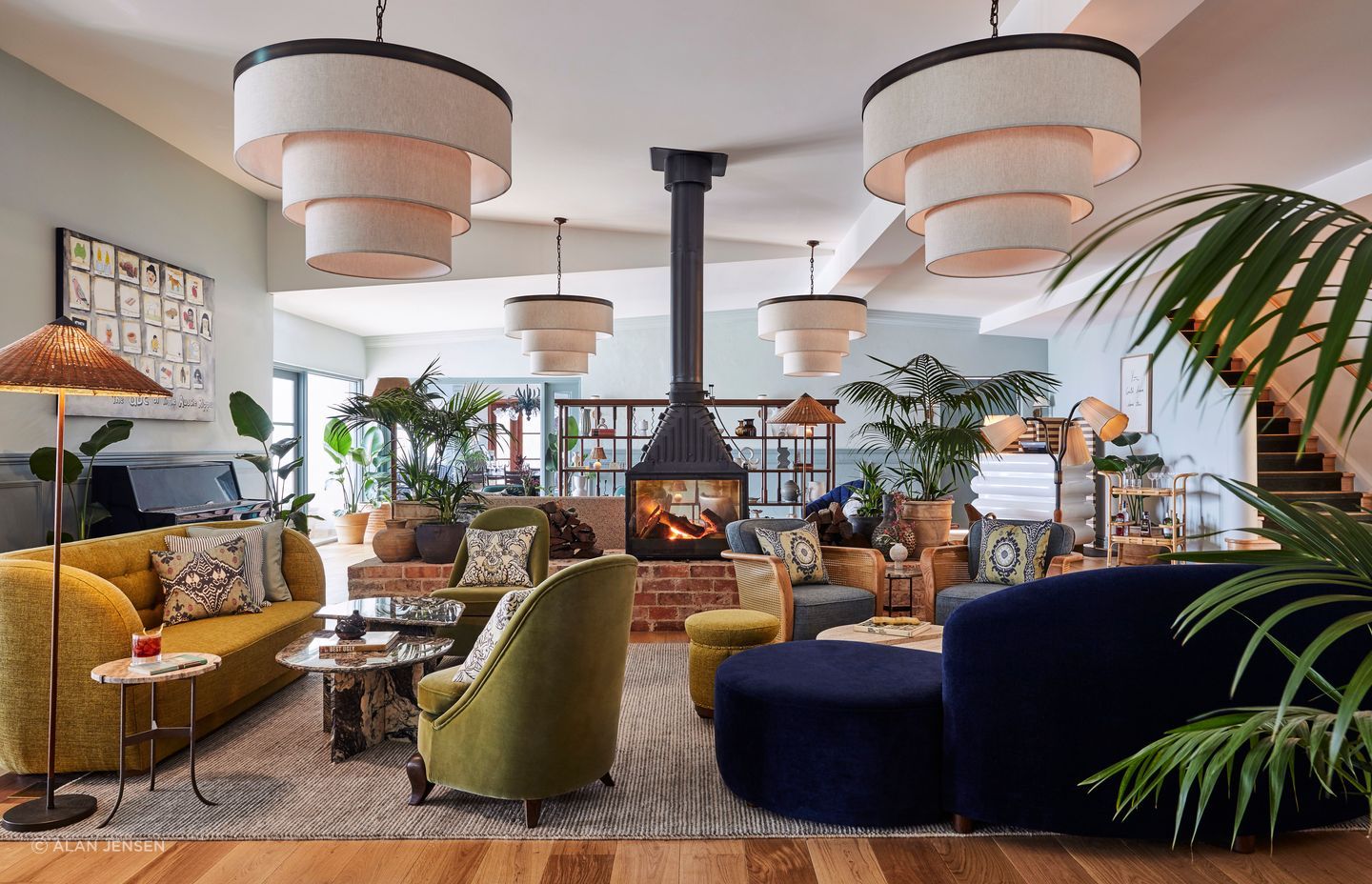
Preserving quirky heritage and creating boutique charm
The clients fully entrusted Alan and Linda with the creative direction of the project, allowing them to shape the design brief – highly unusual for commercial projects. “We actually went back to them with a reverse brief, and of what we thought the vision should be, which was really amazing… And what's wonderful is actually that vision was pretty much what you see today,” Alan explains.
The duo began by drawing inspiration from the village's innate charm and the original hotel's history. Founded by early settlers George and Dinah Osborn, the first iteration of Osborn House welcomed guests from the early 1900s until 1925, when it changed hands for the first of what would be many times over the ensuing decades.
When Alan and Linda took the project on, the building needed a lot of love. “There was a lot of rework to be done within the original building to bring it up to the boutique level that it is now, in terms of spatial planning,” explains Alan. Reimagining the layout, the duo created 22 rooms and suites while preserving the quirky heritage details that lend character and authenticity to the building.
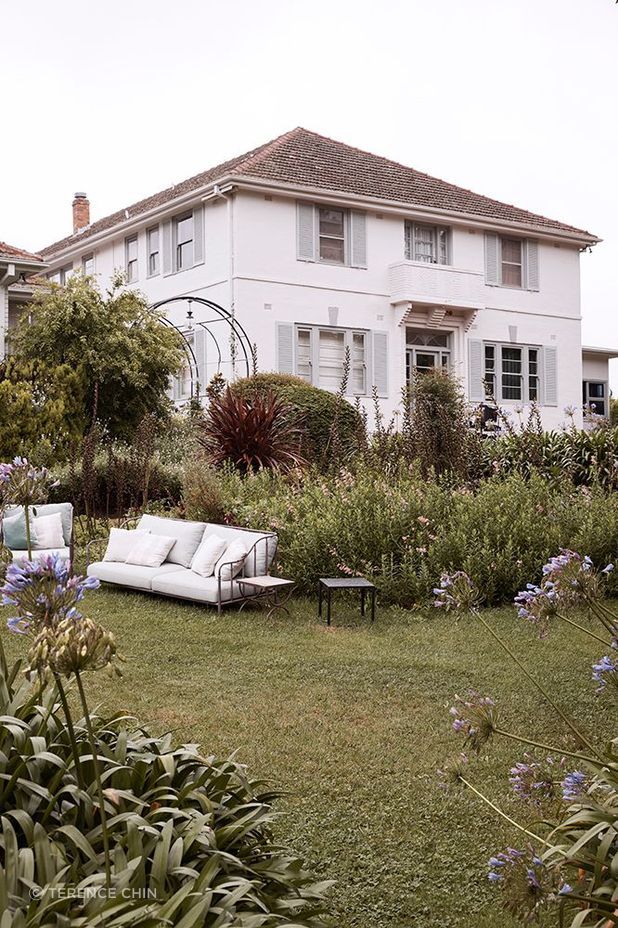
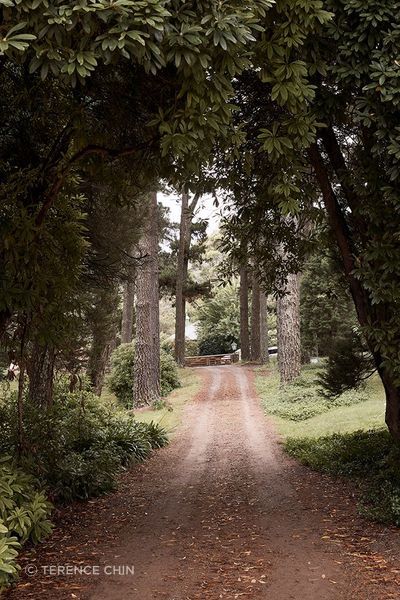
Alan and Linda sought to recapture the essence of this past in Osborn House’s design. While unfortunately a lot of historic, beautiful charm had been ripped out over the years, Alan and Linda made it a top priority to add the feeling of the original era – if not the physical architectural details – back in, while bringing every space into the realm of modern day luxury.
“We didn't want to recreate faux, that is, a fake, style of reproduction. But we tried to do things with a little contemporary twist. The wall paneling detail and the cornices and the architraves are definitely reflective of that period,” Alan explains.
To create a richly layered sense of European sensibility that aligned with the building’s architectural heritage, Alan and Linda curated a thoughtful blend of vintage and bespoke furniture and joinery. This involved sourcing numerous vintage pieces from Europe, and designing various pieces of furniture from scratch to capture a feeling of old-world elegance with a modern edge.
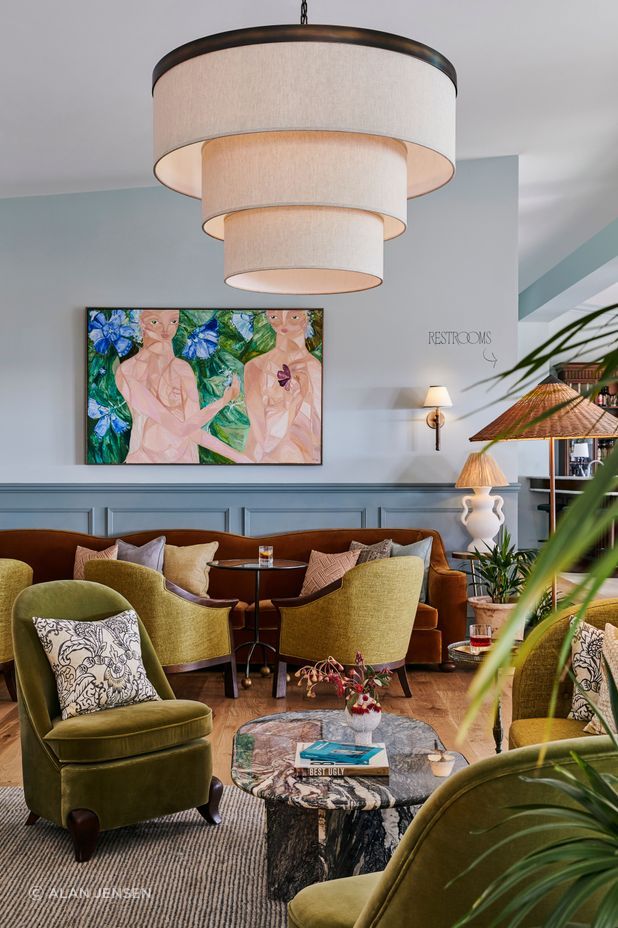
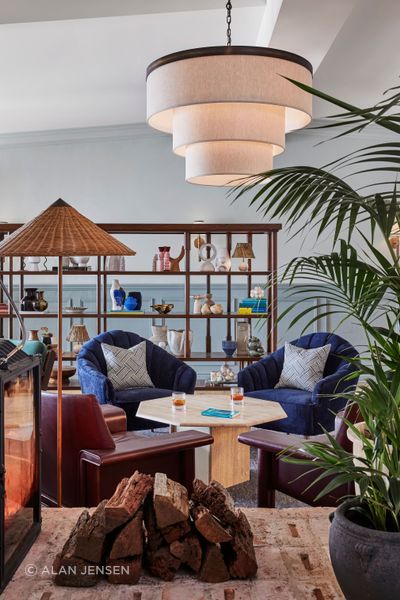
Pieces like the magnificent reception desk hint of a bygone era, while whimsical details like tactile leather room keys add a playful, contemporary twist. “We were trying to be a little bit tongue-in-cheek when we introduced the joinery and all the furniture,” Alan explains, “so there's a little bit of a nod to the past there with some pieces that have been recycled and re-upholstered. But then there's furniture that we've designed [and had made] and given a little bit of a twist on, that would have been typical of that era.
“When we were going through inception phase of the project, we took a stance that we really didn't want the hotel to feel like a stereotypical hotel and it was more like you were being invited to a beautiful country retreat, almost to someone's home,” Alan adds.
Journeying through the refined spaces of Osborn House
One of the most significant decisions made by Alan and Linda was to relocate the entrance of the property. Instead of a modest original front door, guests now enter through a picturesque courtyard adorned with vines, guiding them to the double glass doors of the reception area.
“The courtyard was original to the building and we just thought, ‘Oh, this is really special”. Creating this promenade through the courtyard and then into the old part of the house to the reception – that was very deliberate. You get to take in the fire pits in that beautiful outdoor area and then come into one of the oldest rooms in the house.”
The reception area itself sets the tone for the whole aesthetic experience of Osborn House. The feeling of cosiness and comfort is immediate, but so is an air of refined luxury thanks to exquisite furniture pieces, striking wall art and an overall layering effect that could only have been achieved by a pair of experts.
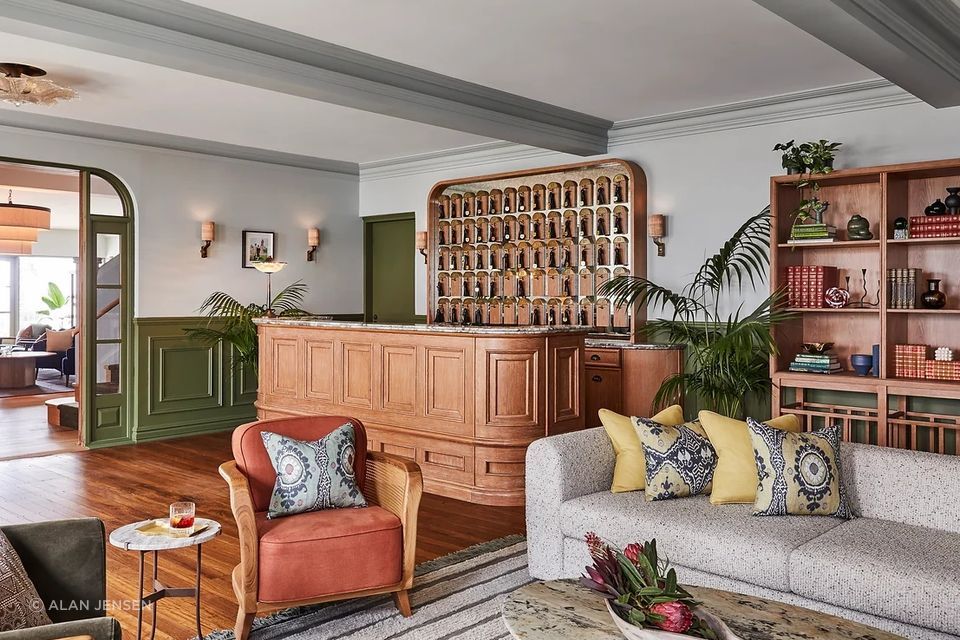
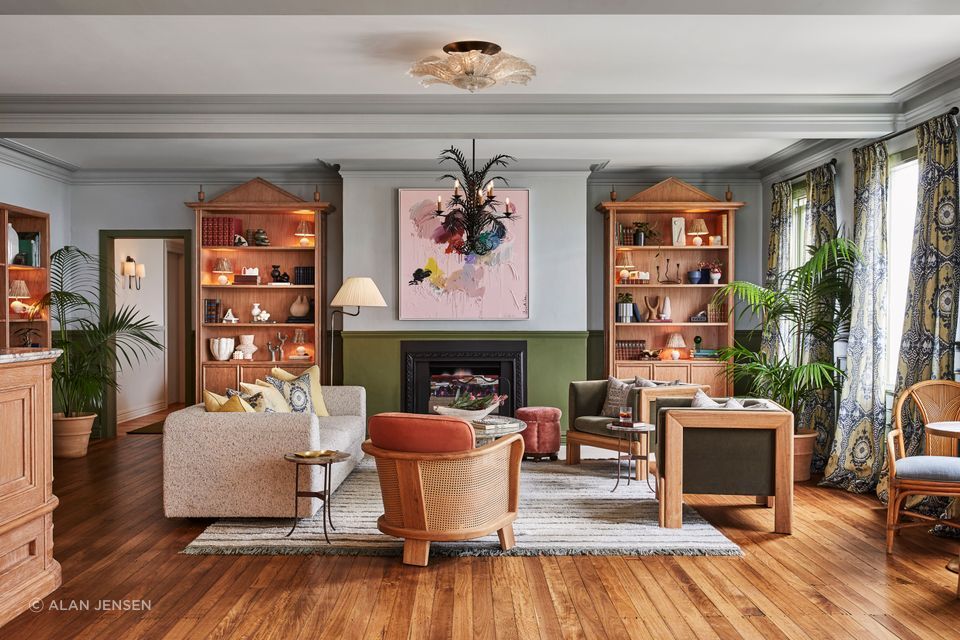
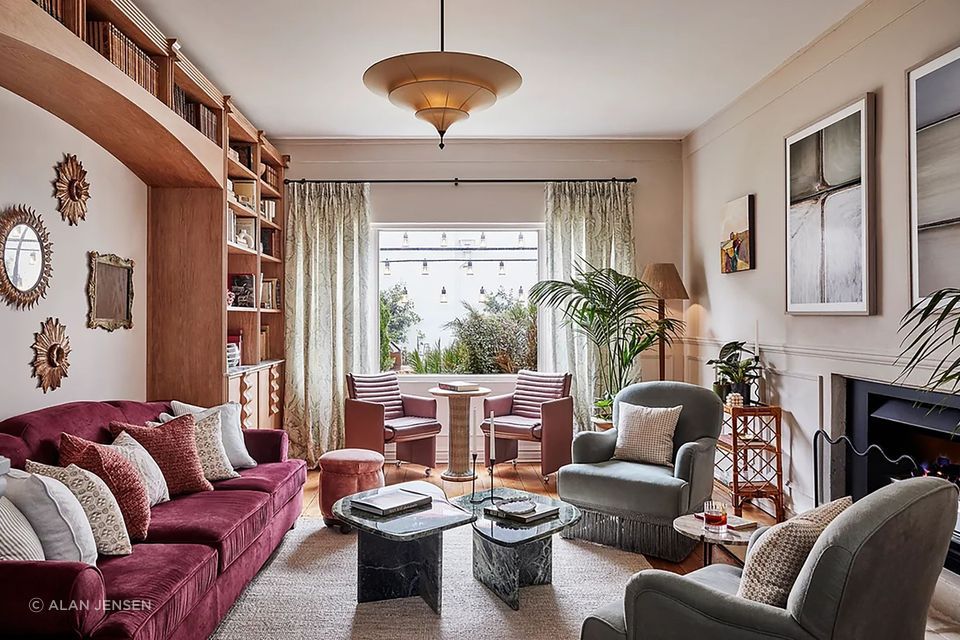
We were trying to be a little bit tongue-in-cheek when we introduced the joinery and all the furniture.
Beyond the reception, in the original part of the building, guests find a bright and inviting library, its walls checkered with a combination of vintage mirrors, books and beautiful artefacts. Adjacent to the library, the games room showcases a darker and more masculine aesthetic, enhanced by Rob Brown artworks. Both spaces invite guests to settle into one of the deep vintage armchairs with a glass of wine or a cocktail, chat with their companions, or even partake in a game of chess.
The relaxed yet polished lounge, George's, heroes a large fireplace sitting on recycled bricks, salvaged from the upstairs walls that were knocked down in the renovation. “It's almost like an informal living room, the placements of furniture. You've got a beautiful sofa, two armchairs and a gorgeous coffee table, which is very conducive to friends sitting down and relaxing and having a catch-up.”
As for Dinah’s, the formal dining restaurant, it’s light, bright and more minimalist, so the gorgeous views of the Morton National Park – along with the food – can truly do the talking. “It’s all about the view in that room,” explains Alan, so it was quite stripped back.”
On the walls of both George's and Dinah's, magnificent paintings of women adorned in colourful dress by up-and-coming artist, Jai Vasicek, catch your eye, spark conversation and add another layer of warmth to the spaces.
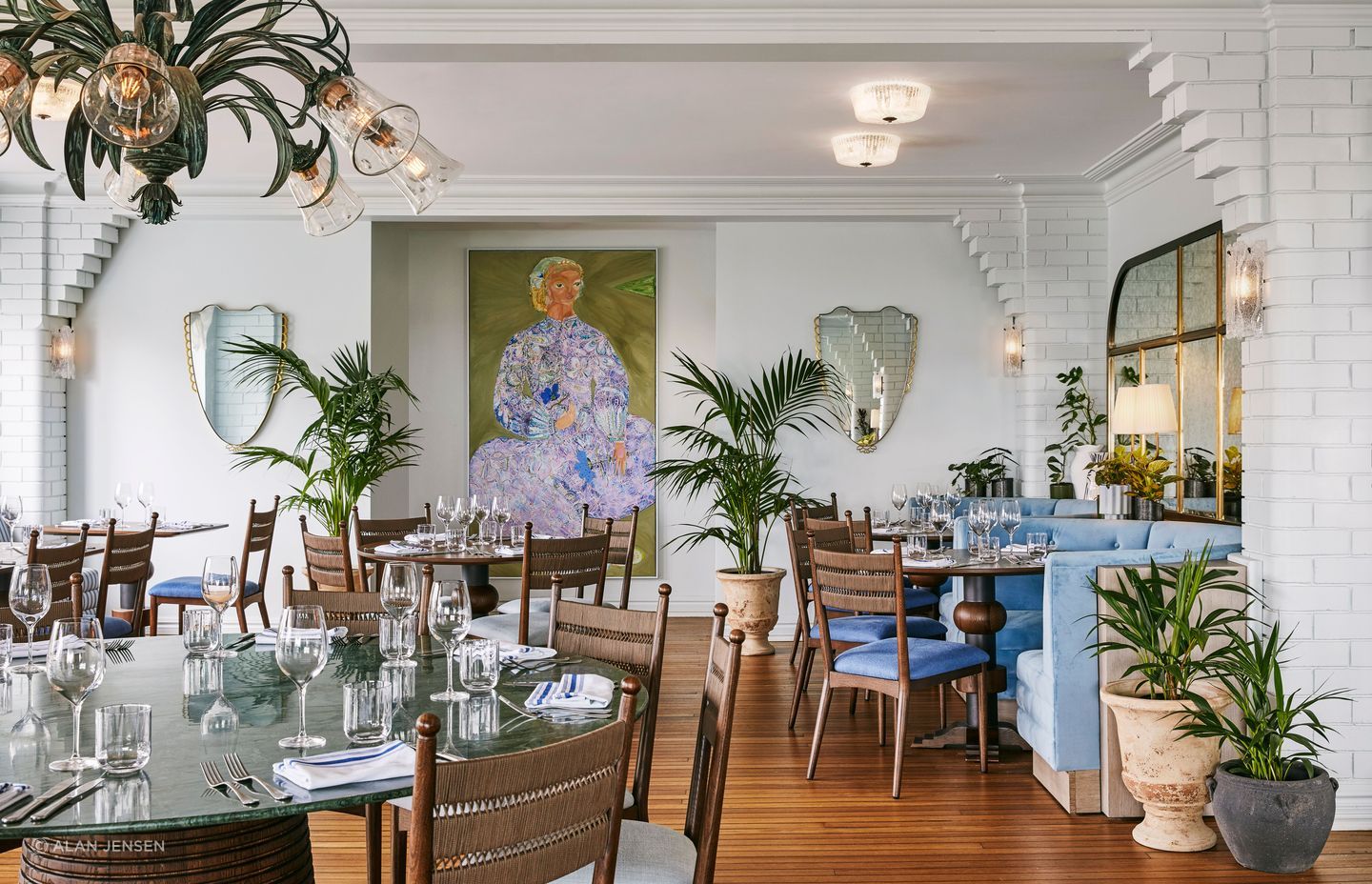
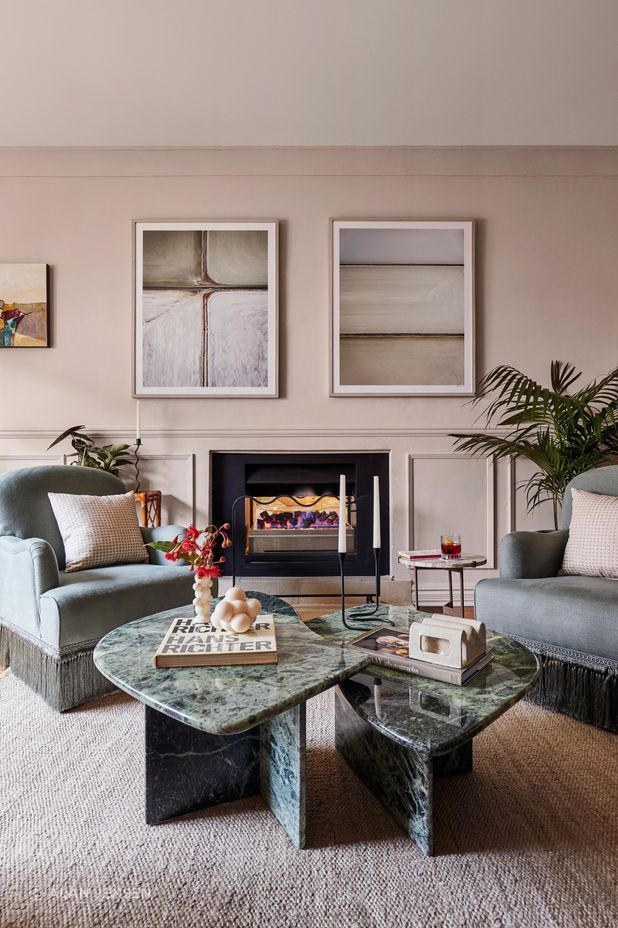
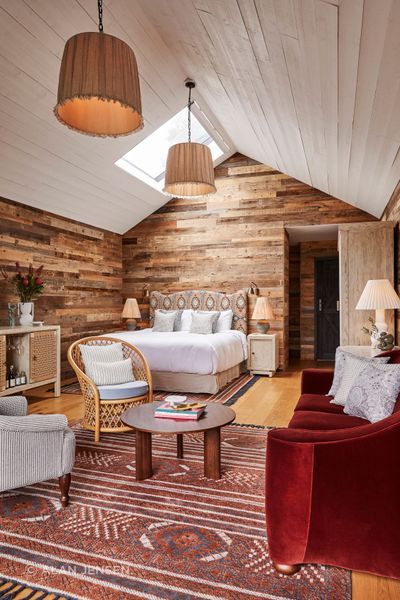
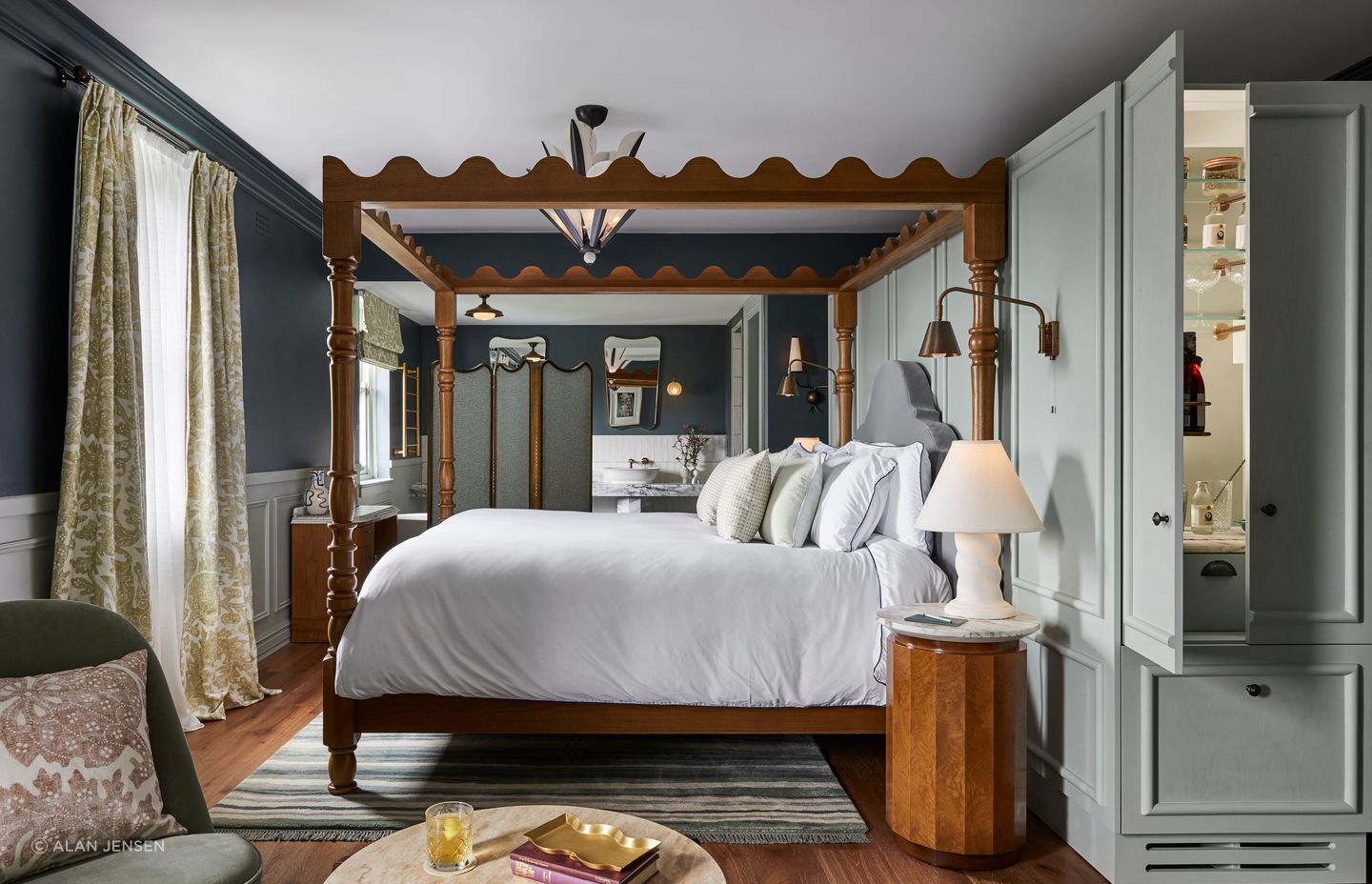
From traditional elegance to modern garden cabins
Osborn House offers four guest accommodations, each reflecting a different design sentiment. From traditional English to Australian nature-inspired themes, these accommodations allow guests to have a different experience on each subsequent stay.
The standalone cabins nestled in the garden provide a unique and contrasting experience from the main house. The cabins' black box design is bold and modern, while the interiors showcase recycled timber and a living room with a wood-burning fireplace, creating a cocooning log cabin vibe. On the balconies, guests can enjoy panoramic views over the gully, and indulge in a relaxing soak in an outdoor bath.
“The cabins are quite polar opposite to the overall concept for the main house, and that was very much deliberate,” explains Alan. “We wanted to be quite honest in terms of having a brand new integration into the space. As opposed to designing cabins that would reflect the era of the property, we wanted to really identify that they're a brand new piece of architecture in the landscape.”
From macro design to micro design, Alan explains that working on Osborn House was extremely unique in that the client gave him and Linda free rein even over details as minute as the design of the guestroom key chains and the pool towels and even the staff uniforms. “It was a once in a lifetime project. Everything was considered, so I think that really does make the project that little bit more special.”
