Home among the hills at Little Wren Farm
Written by
15 January 2024
•
4 min read
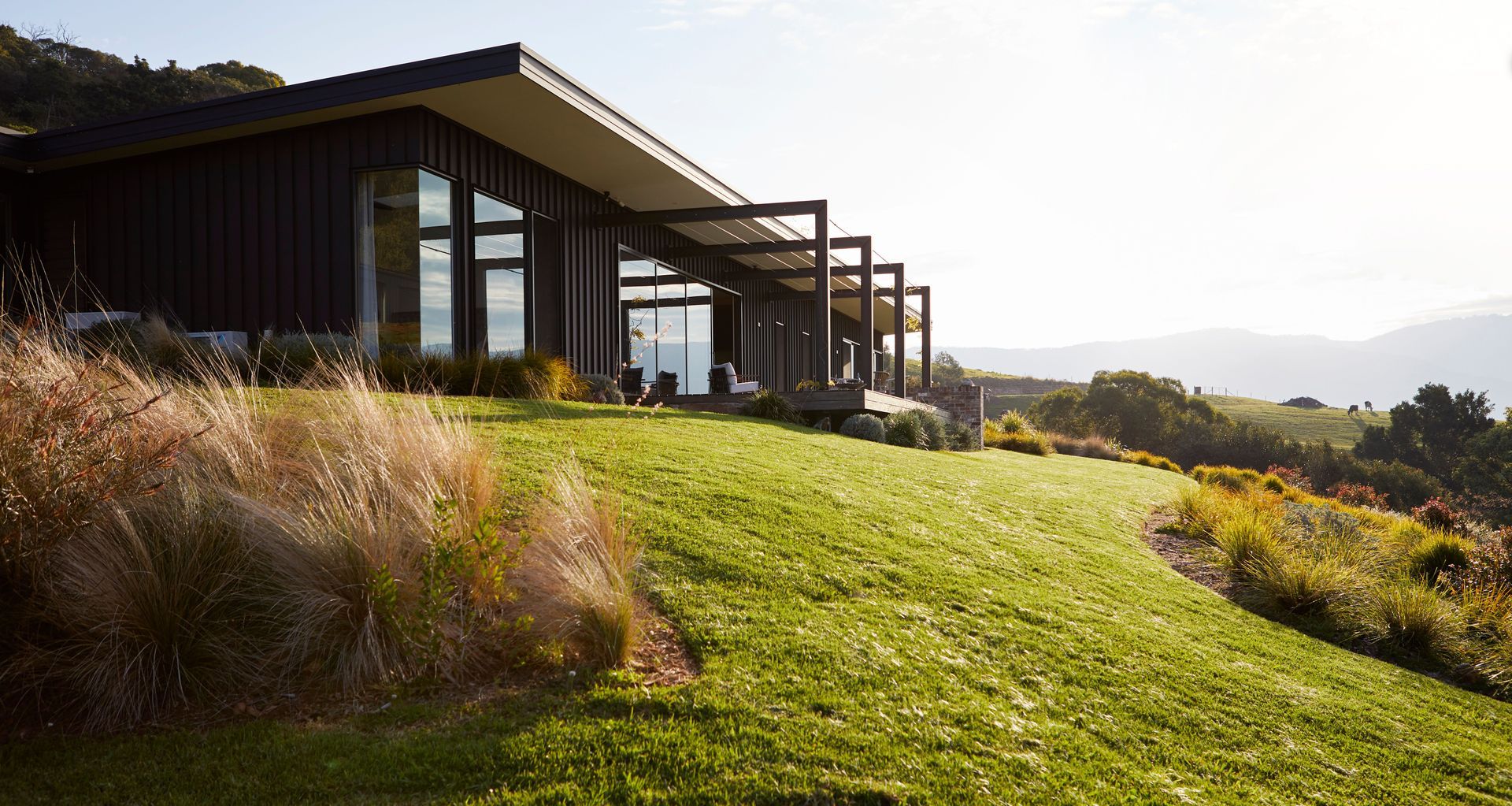
Located just outside Jamberoo, a popular rural escape in New South Wales, Little Wren Farm nestles comfortably into the hillside, providing breathtaking views of the valley and quaint town below. Solidified in black cladding and recycled brick to reflect the clients’ off-grid lifestyle, the home’s surrounding grounds and uninterrupted views provided a blank canvas for owner and landscape architect, Karen Johnson of The Landscape Studio.
Carly Gibson and the BHI Architect’s team were entrusted to bring the Little Wren Farm concept to life, with the owners eager to create a destination that embraced the panoramic views while acting as a creative space for their landscape studio.
“The clients were based in Darwin at the time and were looking at relocating for a lifestyle change and to be closer to family,” says Gibson.
For Gibson, the overarching brief was integrating the home into the lush landscape. “The house consists of two seamlessly integrated forms nestled into the hillside. The primary volume is strategically positioned to embrace the breathtaking views, housing both the main living and sleeping areas. The second form, anchored behind, serves as the space for the garage and guest quarters,” says Gibson.
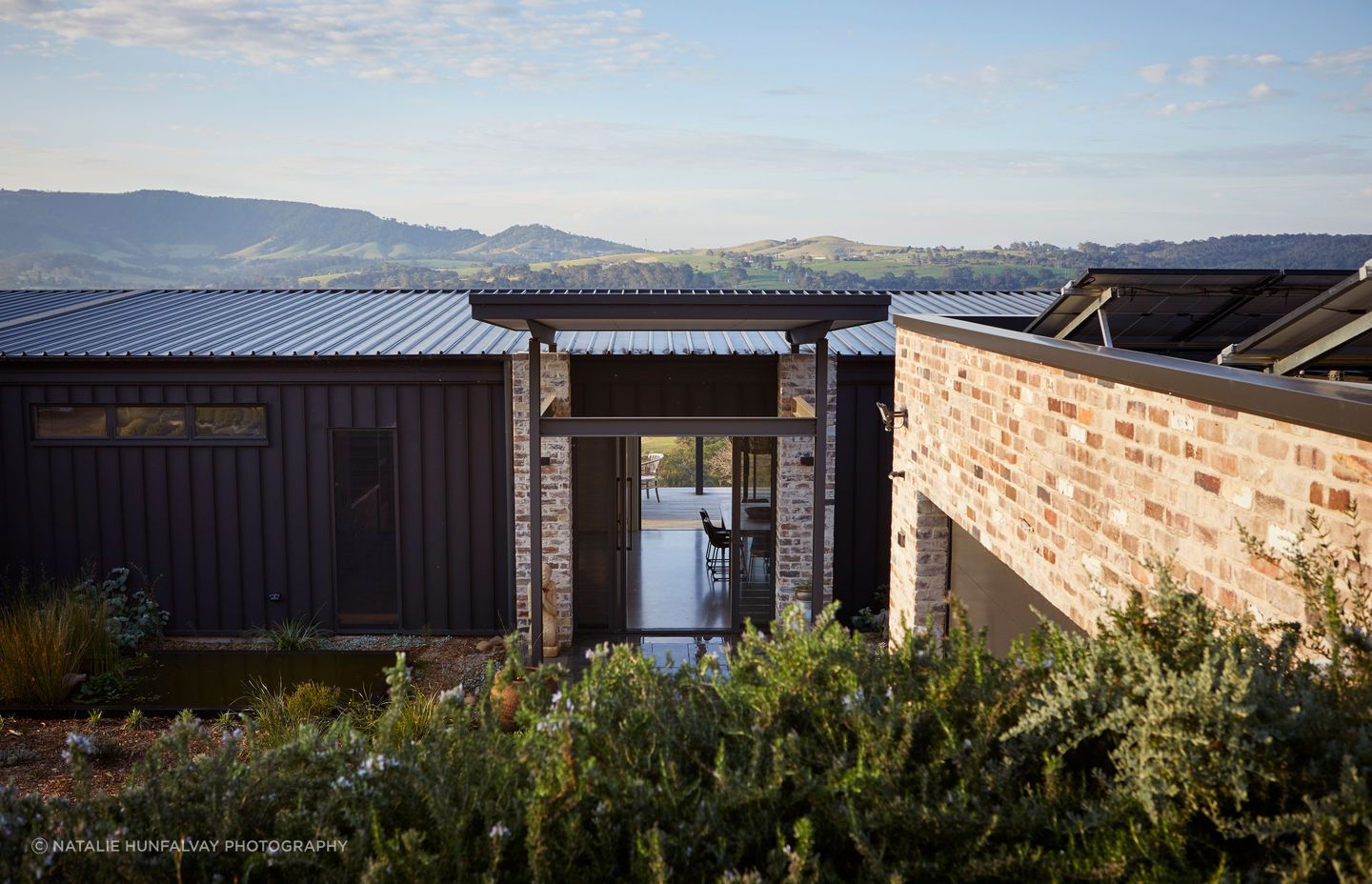
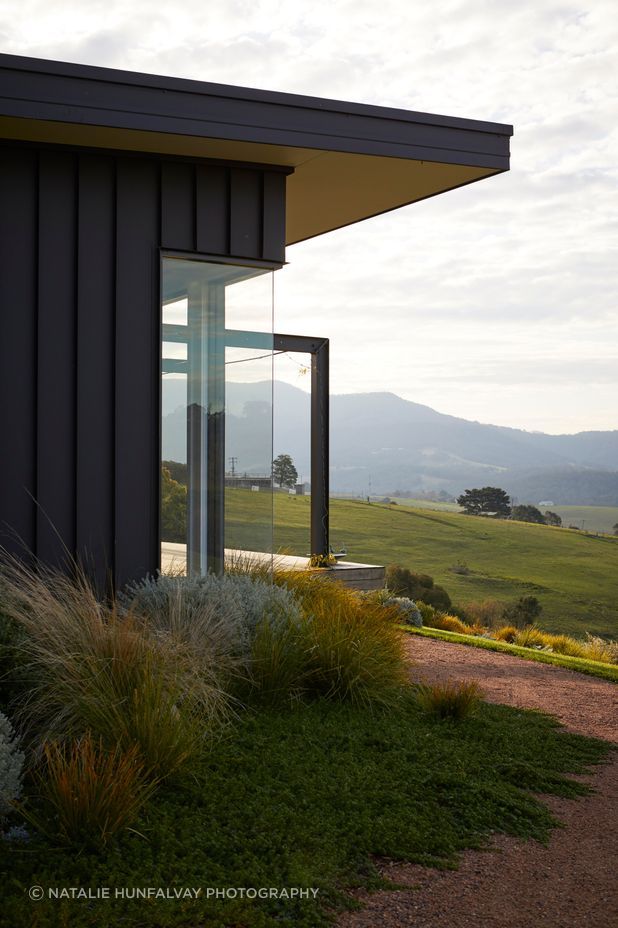
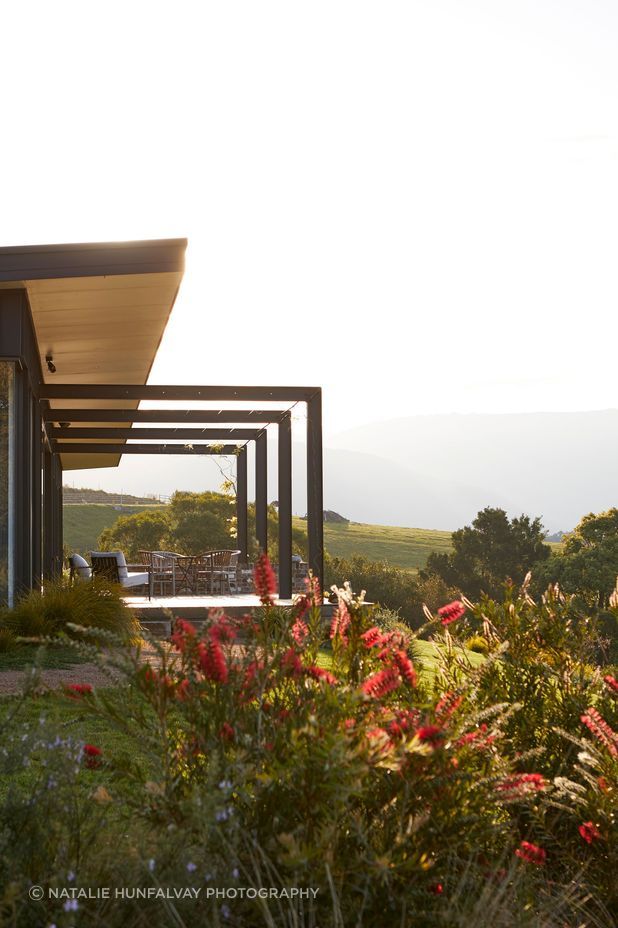
Picture perfect
The beautiful gardens lead to an open door framing the spectacular views and creating a welcoming atmosphere. With three generous bedrooms, open plan living and a guest suite overlooking the town, Gibson has ensured the outlook is the star of the show at every turn.
“We anchored the garage at the back, along with the multipurpose studio/granny flat, ensuring the views remained on display,” says Gibson.
The home extends along the hillside, embracing the picturesque position with a central living, dining and kitchen opening to the large north-facing porch. Each bedroom and living space are connected to the landscape, providing endless views of the rolling hills beyond.
“The design is honest in its approach to siting and planning, taking full advantage of the northern aspect and incorporating large areas of glazing for natural daylight.”
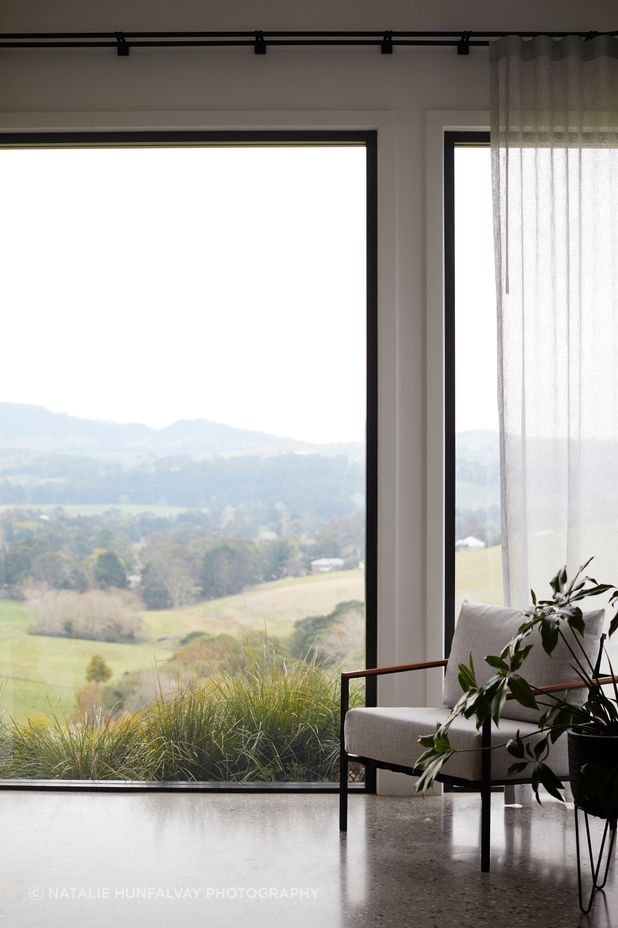
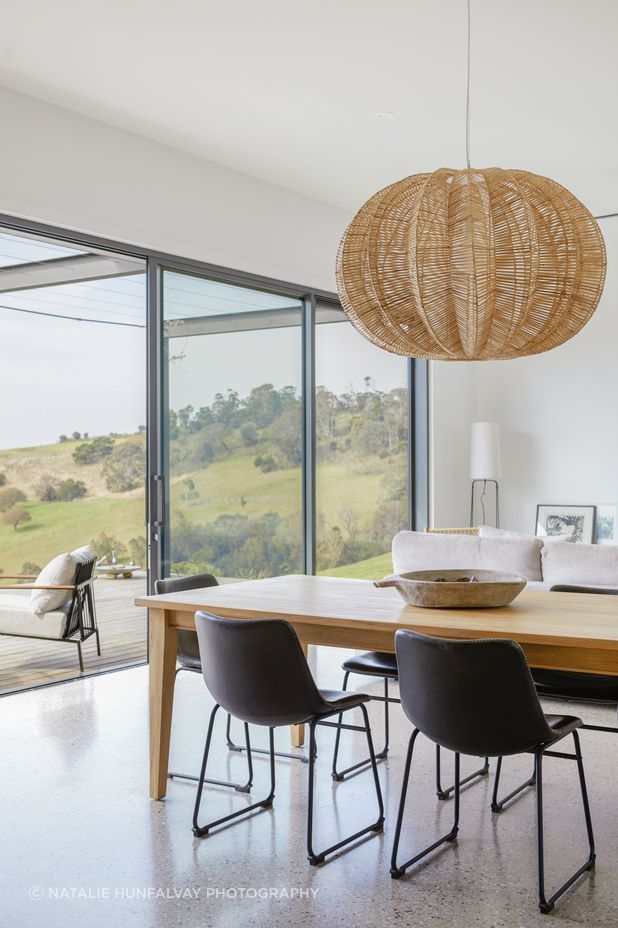
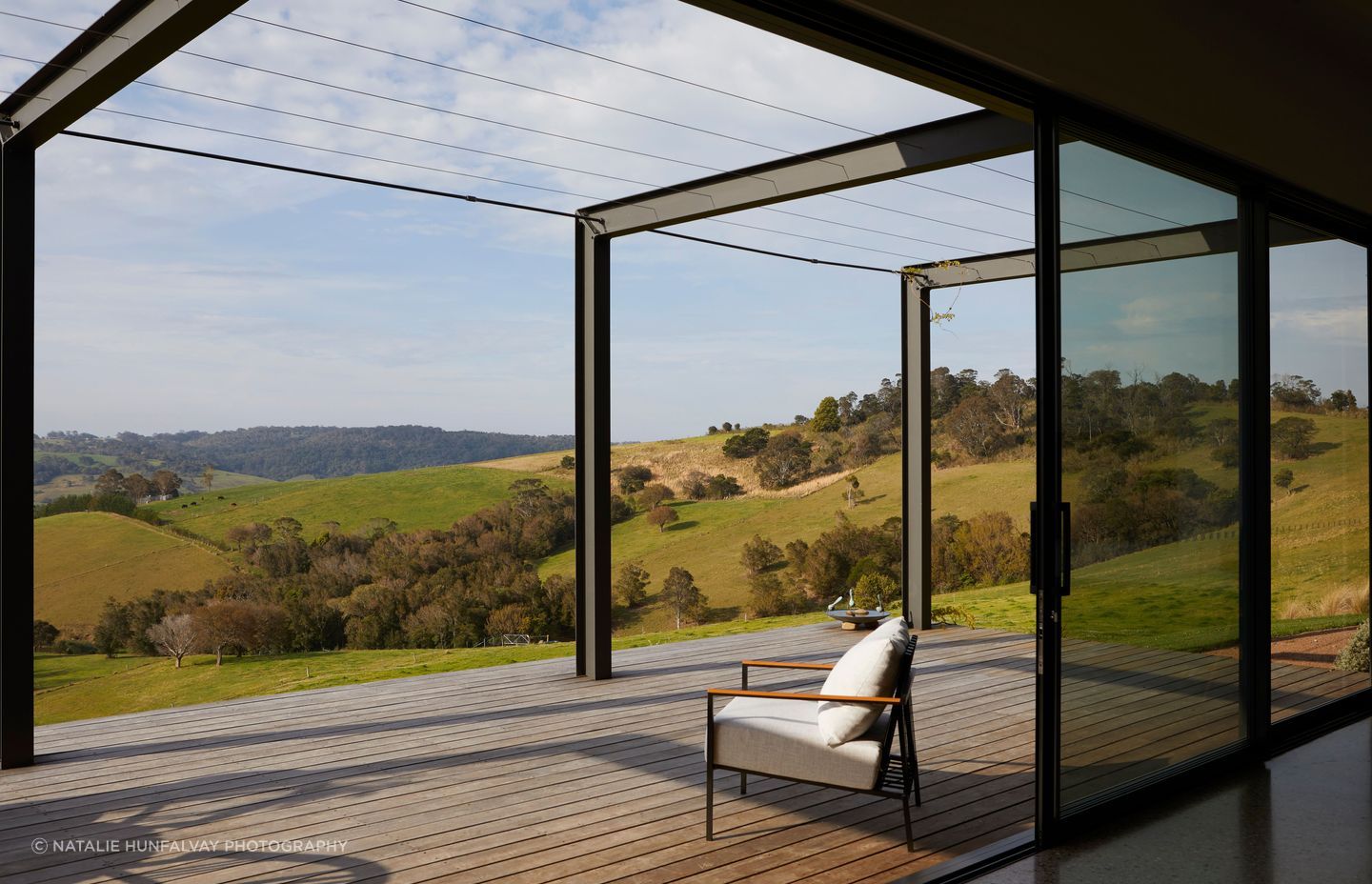
Sustainability and materiality
Gibson emphasises the project's commitment to sustainability, which was essential to the clients' desire for a low-maintenance and environmentally friendly home. The result sees the house and studio completely off-grid, featuring a robust solar system and water tanks and prioritising energy efficiency and quality materiality throughout the build.
Material selection for Little Wren Farm provides interest through varying textures and tones enhancing rather than distracting from the stunning views and natural surrounding landscape.
“Originally, the clients’ were considering stone cladding, such as basalt or sandstone, before the design evolved to incorporate recycled brickwork to complement the Colorbond cladding, which add unique tones and textures to the garage and entry pillars of the property,” says Gibson.
The house's materiality is designed to complement and frame the natural landscape, with black steel frames on the north to support vines to shade the expansive deck and further integrate the architecture into the site.
The floors showcase a distinctive touch, with the owners personally laying glass fragments and fossils into the polished concrete. The interior’s white walls are fragmented by expansive black steel-framed windows, and tiling in various hues add a pop of colour to the bathrooms. Pine battening lines the kitchen ceiling and bench, softening the bold matte black cabinetry.
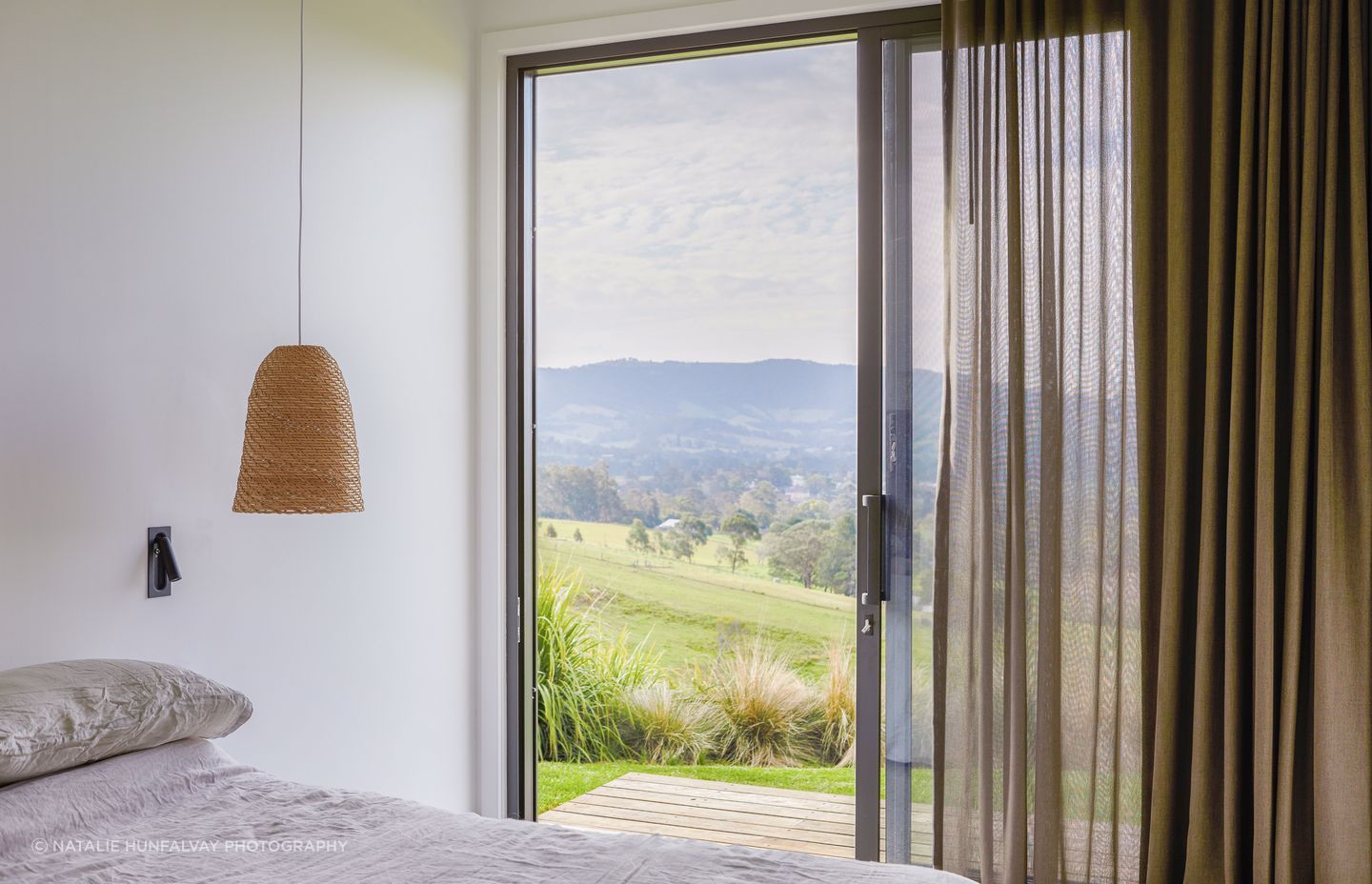
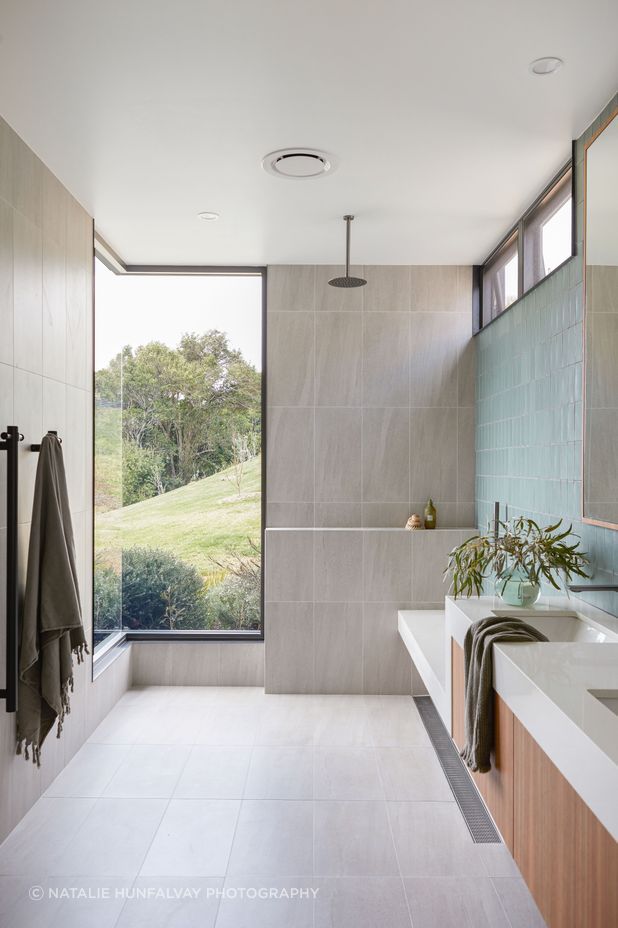
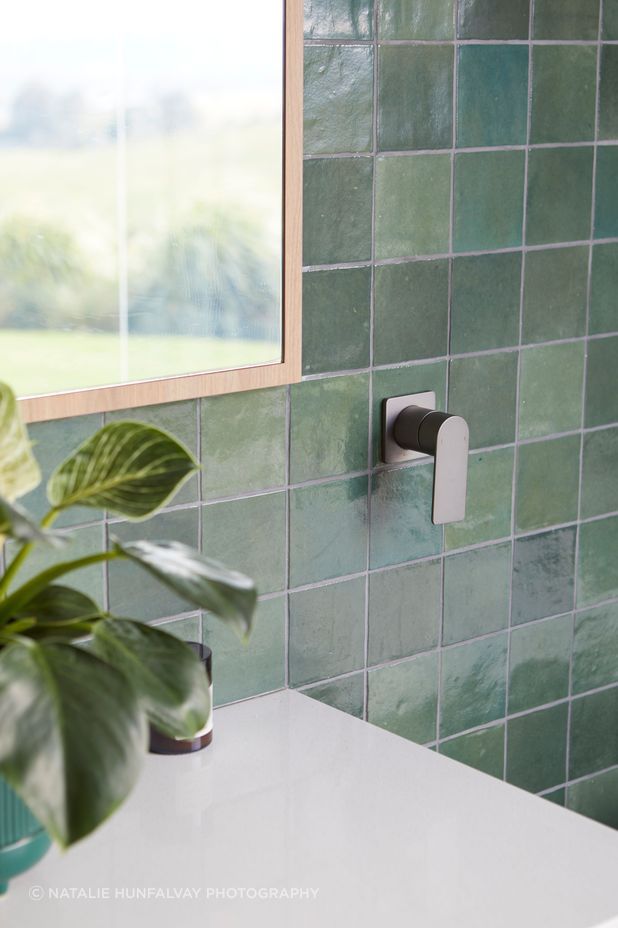
Little Wren Farm captures the meticulous planning and dedication invested in creating a sustainable and luxurious rural escape. The home and creative studio embody a lifestyle reimagined – where design, nature and family are valued.
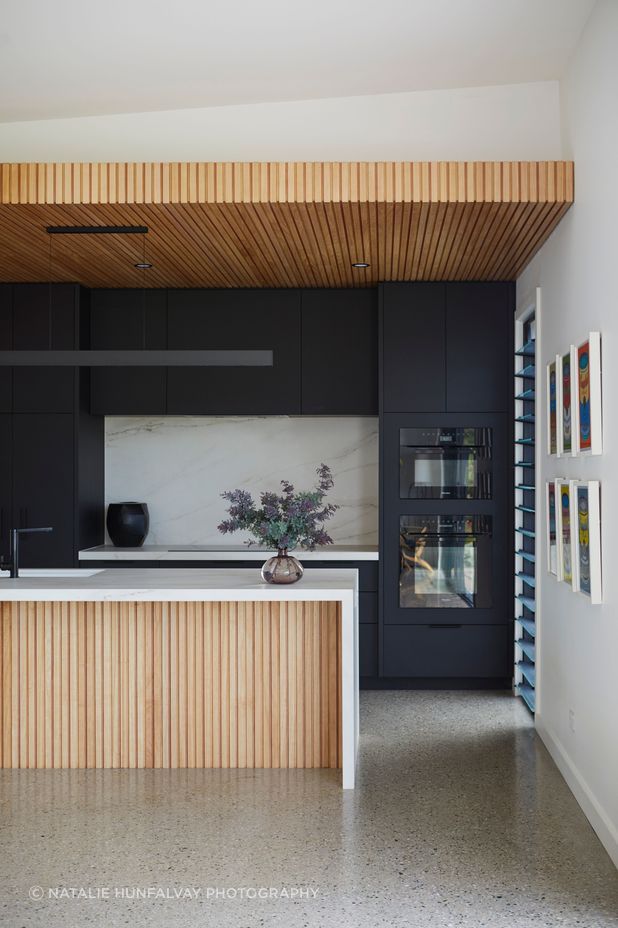
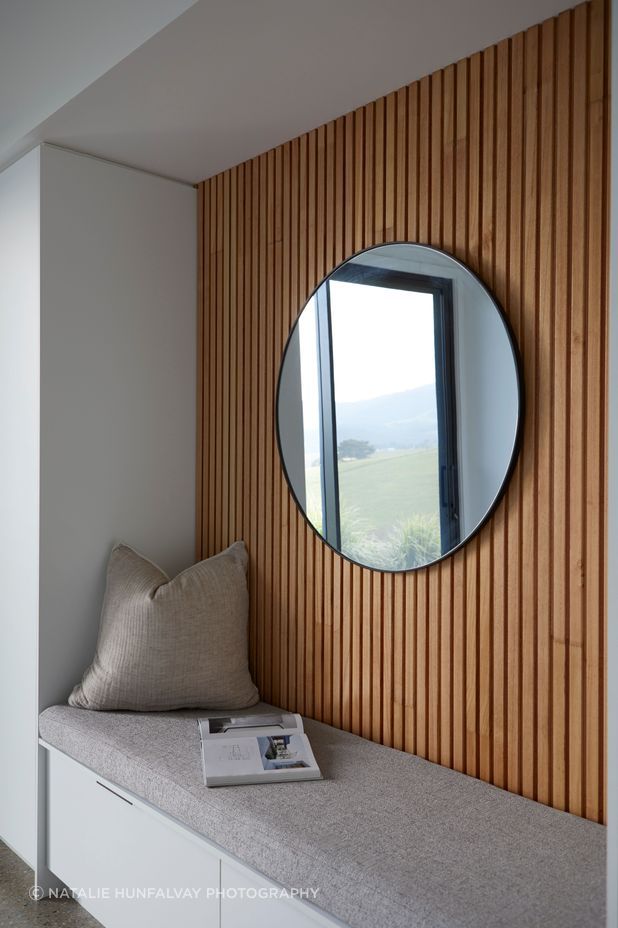
Embracing the landscape
Navigating the challenges of the rural site, Gibson discusses the efforts to ensure compliance with council regulations and correct levels for construction, showcasing the dedication to overcoming obstacles to realise the clients' vision for the property.
“With one of the clients being a landscape architect, how the design incorporated the landscape was significant,” says Gibson.
Gibson highlights the collaborative efforts for the project's success, acknowledging Lime Building Group, Jess Hunter Interiors, and owner Karen Johnson of The Landscape Studio, emphasising the importance of each contributor in bringing the vision of Little Wren Farm to life so effortlessly.
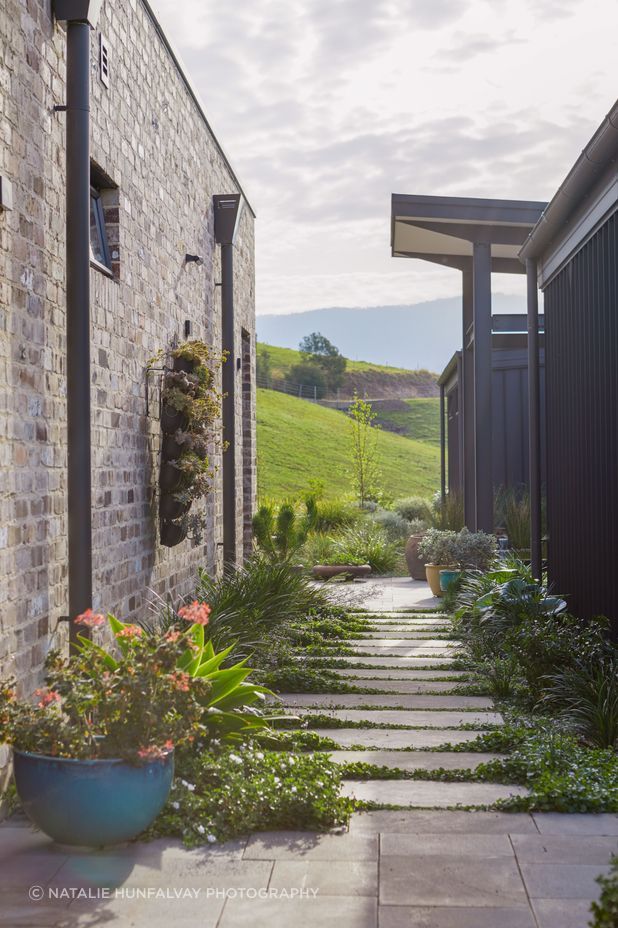
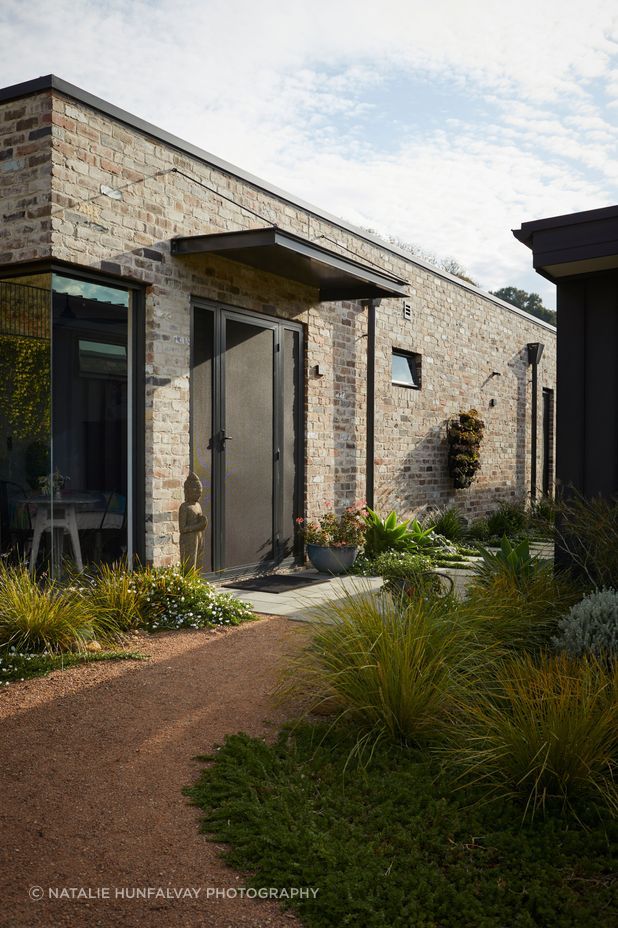
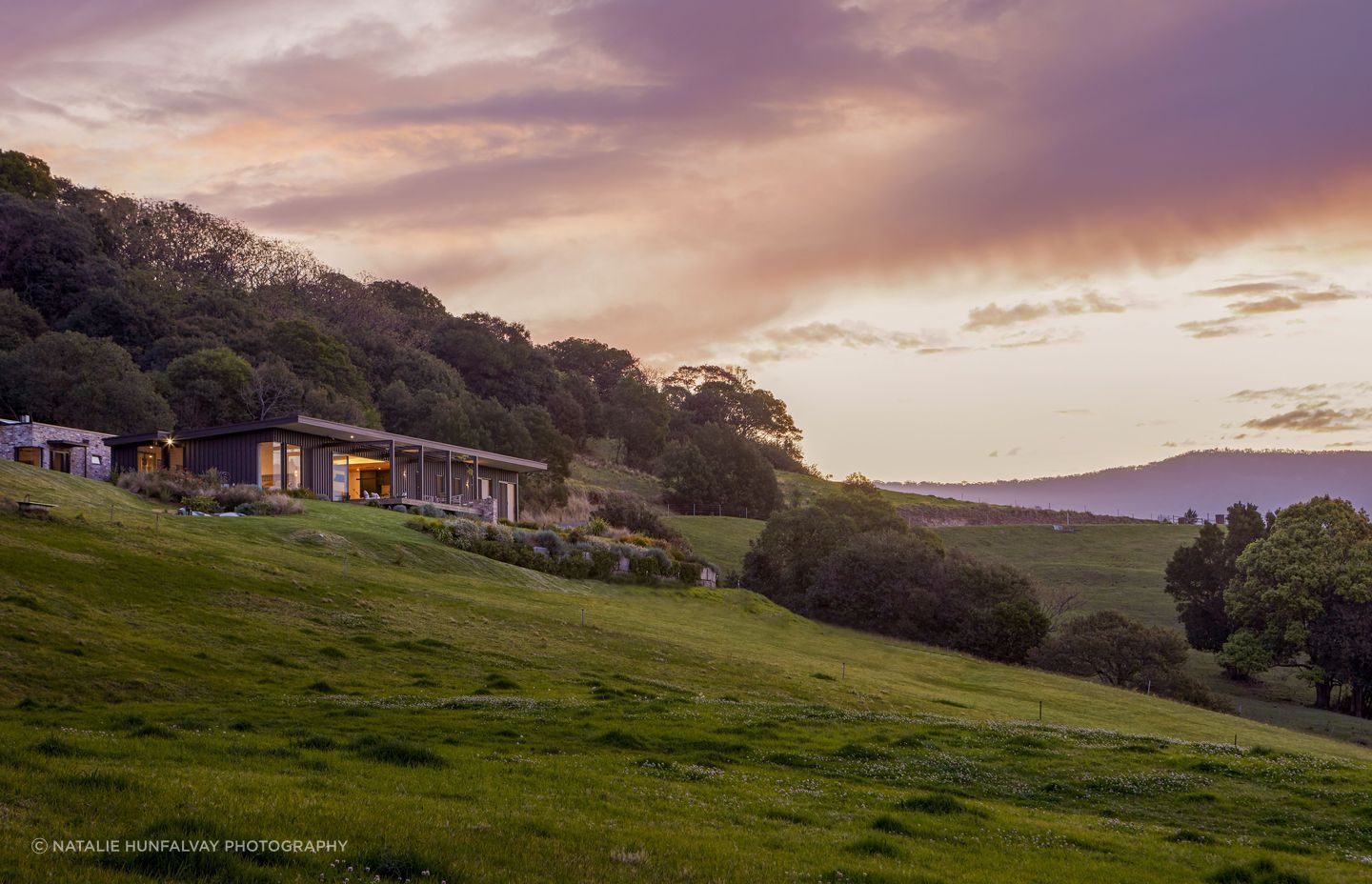
The Little Wren Farm project captures the meticulous planning and dedication invested in creating a sustainable and luxurious rural escape. The home and creative studio embody a lifestyle reimagined – where design, nature and family are valued.
View more projects by BHI Architects on ArchiPro.
