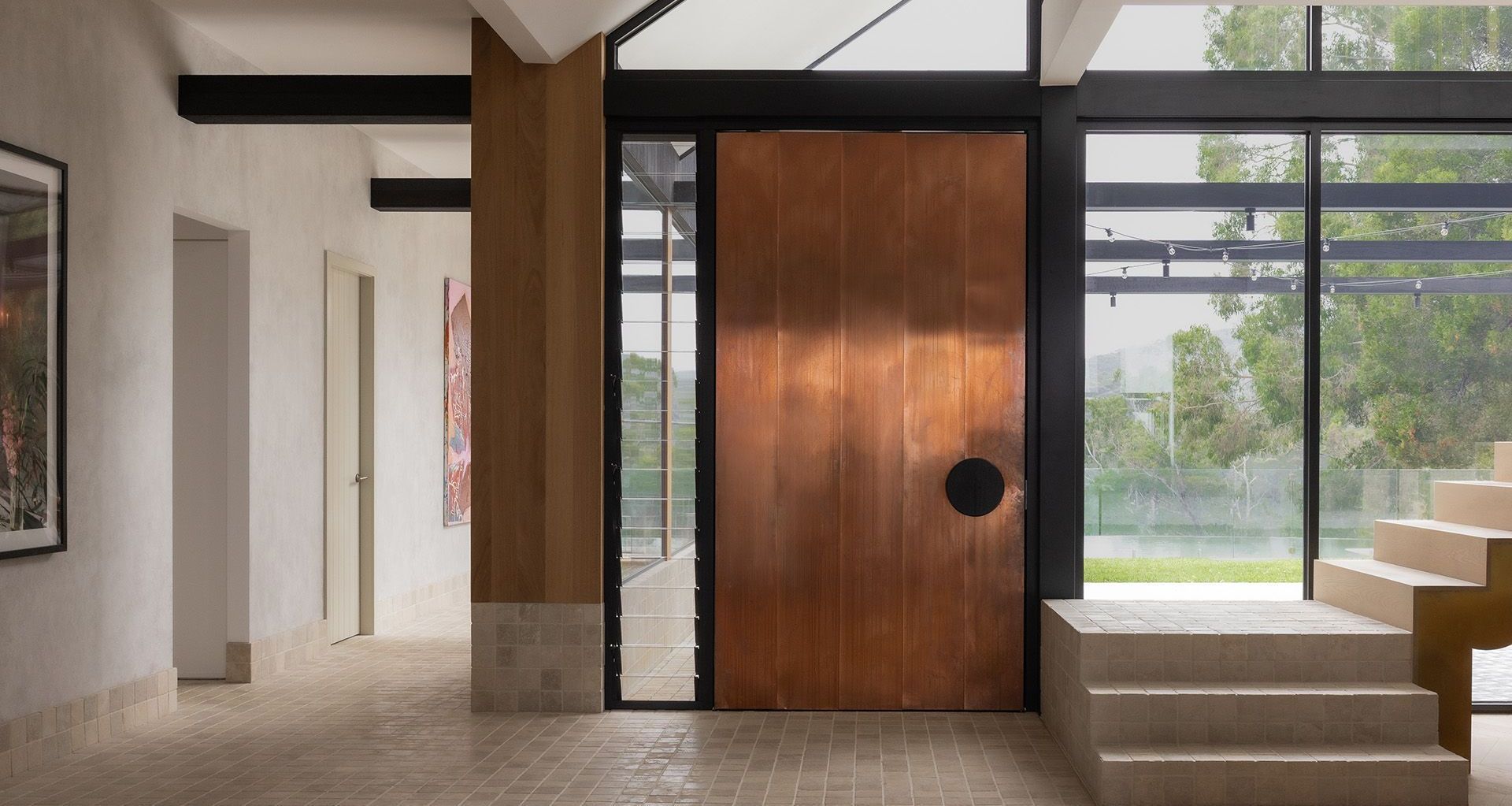Home Tour – The Peach House

Informed by the rich palette of its Yarra Ranges setting, Peach House by Loopea Design Studio is a tonal expression of warm and comforting clay hues. Echoing the volcanic, copper-toned soil of its Hoddles Creek location, the home’s materials are “rugged yet refined,” designer Lisa Luppino says of the charred timber cladding, blushing marbles, apricot bricks and burnished metals. While it’s a contemporary new build, the owners retained some of the property’s charming pastoral elements including a chicken coop and rabbit hutches.
Shortlisted for the 2025 Australian Interior Design Awards for its imaginative re-telling of an Australian farmhouse, the residence features voluminous interiors and mammoth windows. But its immense architectural expression has been tempered for comfort. “While the layout may appear vast, it is in fact intimate in situ because of the intricate detailing, considered joinery and playful layering of tactile finishes,” Luppino explains. “It was designed for every space to feel cosy and welcoming.”
Key to the concept was the repetition of sculptural cutouts and colossal sheets of glass to create sightlines and visual connections between spaces. The ground floor is composed of shared zones under a central atrium, the ceiling rising to a double height above the kitchen and dining. “These communal zones are united by strategic portals and portholes that frame picturesque views both internally and externally,” Luppino says of the floor plan.
Exposed timber beams and bricks, a robust wood burning fireplace, fluted sliding barn door, brass embellishments and cobblestones snake from the driveway up through the spine of the home to the bedroom pavilion and rumpus, wrapping up the built-in banquette seating. “The interior design balances bold architectural statements with soft, inviting interiors, using a palette that reflects and praises natural materials with an edgy elegance of traditional rural forms,” Luppino says of the design scheme.
The changing light performs like a sundial across surfaces, casting a reflective glow off the copper front door at dusk, encouraging shifting shadows through the body of the house. Floor-to-ceiling glazing and eight skylights allows natural daylight to pour in, drenching the tumbled flooring in an earthy glow. Glass doors and picture windows overlook the verdant garden and Dandenong Ranges to the west.
Arched openings and joinery units unfurl throughout the home, a soft, fluid counterpoint to its robust built form. “The design language centres around curved and faceted geometric profiles, evident in features such as the triple-stacked bullnose benchtop, chevron floorboards, beveled mirrors, and slim-shaker profiles,” Luppino says. The functional staircase was elevated into a sculptural expression with scalloped features and floating treads which lead to the first floor mezzanine where oversized arc-shaped joinery displays precious objects and accessories. Oversized Butterscotch furniture offers a place to recline and relax while a study nook overlooks the ground floor where the family move happily through the day.
Featured in: Est Living
