How a louvre roof can elevate your entertainment space year-round
Written by
11 November 2023
•
4 min read
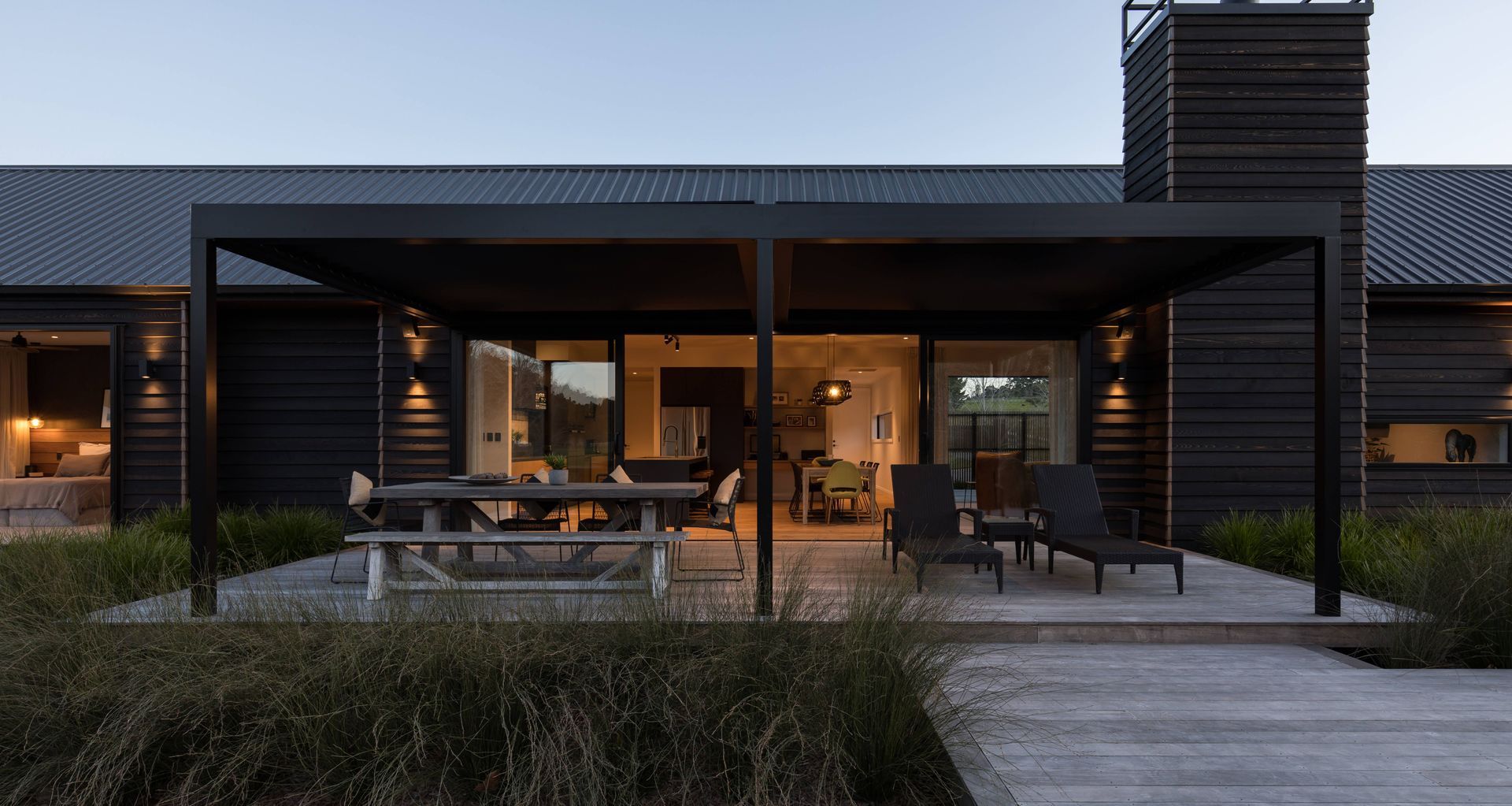
Indoor-outdoor flow is an important design element when architects and interior designers are helping homeowners craft spaces that best suit their lifestyles. Emphasis is often placed on ensuring open-plan living spaces in renovations and new builds can access outdoor areas via floor-to-ceiling glazing, and making the transition between indoors and out feel seamless.
In some cases, the line between indoors and out is blurred – and the concept of outdoor rooms is increasing in popularity.
“People are thinking about their barbecues and even outdoor kitchens, and how to incorporate them around a fireplace with benches in their outdoor spaces,” says Nick Giblin, project manager at Locarno Louvres. “There’s a lot more thought and design going into these spaces, which is great to see. We’re seeing this through our work with architects, landscape designers, and homeowners themselves.
“A lot more time, thought and effort is going into these outdoor spaces – and they’re not just a space with a dining table or a couple of outdoor sofas; it’s more than that.”
We aim to create elegant outdoor spaces that look coherent and consistent with the architecture of the home – to add a functional outdoor living space that also looks great.
Designed for all climates across New Zealand, Locarno’s louvre roof systems allow the most to be made of every season – the louvres can be adjusted to change the direction of the sunlight, closed to eliminate heat and stop rain from entering the space. They make it possible to create the ultimate outdoor living space that can be enjoyed in all weather conditions.
Available in custom dimensions, Locarno’s louvre roofs are motorised for ease of use and are manufactured in New Zealand from locally-sourced materials. Fitted within a structure, three louvre profiles are available: RL200, RLX200 and RLY200. A retractable louvre system is also available, allowing an outdoor space to be fully opened to the sky.
“These clean, rectilinear profiles are designed to allow maximum light transmission while creating sheltered outdoor areas,” says Giblin.
The company collaborates with designers and build teams on projects to create outdoor rooms suited to the client’s lifestyle and design brief, and ensure the structure complements the rest of the home.
“We aim to create elegant outdoor spaces that look coherent and consistent with the architecture of the home – to add a functional outdoor living space that also looks great.”
The RL200
When it comes to louvre installation, a motorised Locarno louvre roof system makes it easy to enjoy your outdoor living space year-round. The RL200 is Locarno’s original rectilinear louvre roof profile, designed to let 85 per cent natural light enter the outdoor room and any adjacent interior spaces.
For example, the RL200 was used in a stunning project on the edge of Lake Hayes. Complete with an outdoor fireplace, barbecue, sofas and a dining area, the north-facing outdoor room is an extension to the connecting interior living spaces which also benefit from the louvre installation – the automated system makes it simple to let in the sun, or create shade in warmer times of the day.
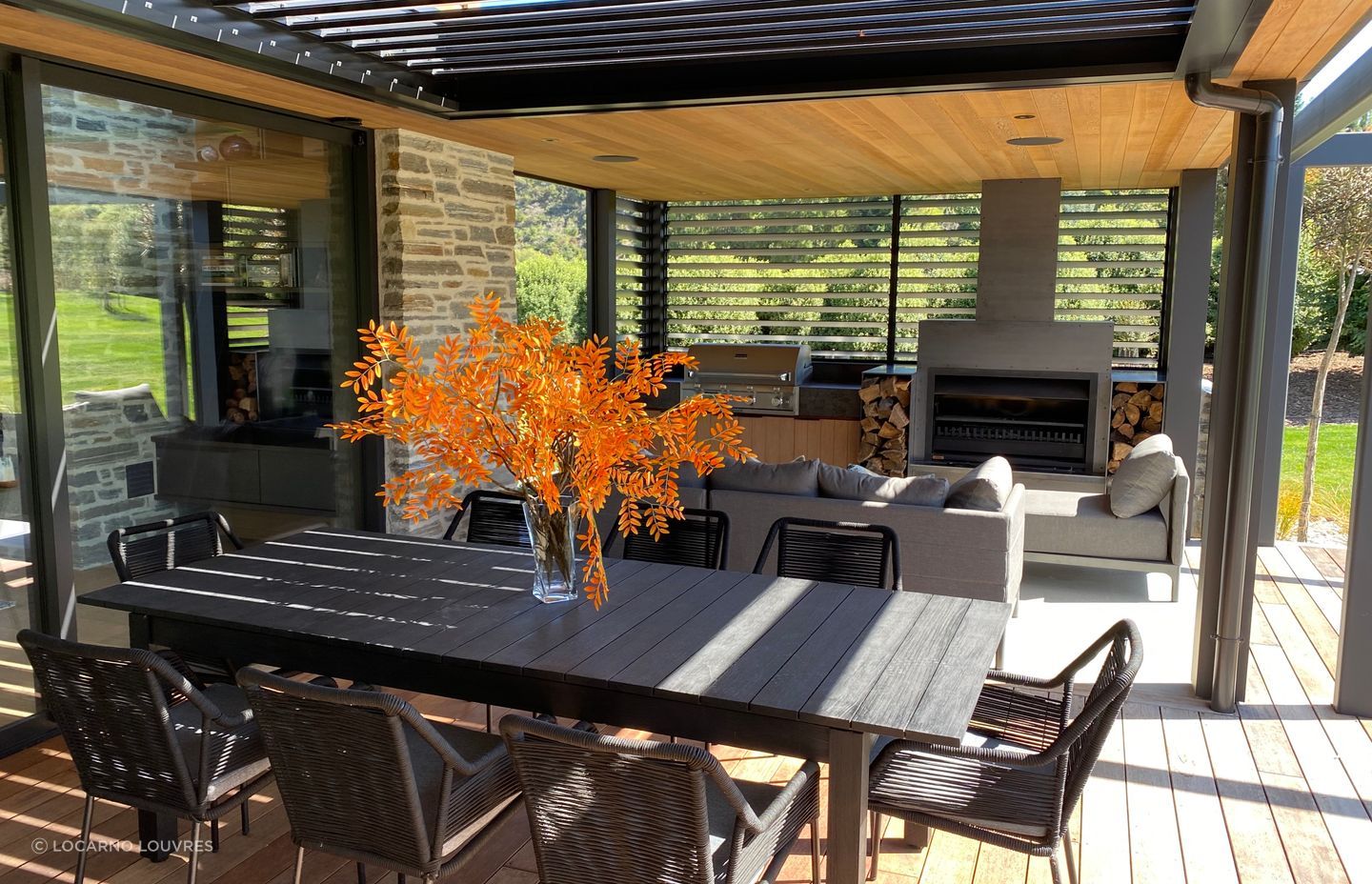
The RLX200
With a wider central core and slightly thicker profile, the RLX200 louvre roof system is designed to achieve longer spans than the RL200.
Utilising Locarno’s engineered aluminium beams and post structure, the installation of the RLX200 at the Three Oaks project in Coatesville provides the homeowners with an elegant outdoor entertaining space protected from the elements. Manufactured and installed by Locarno Louvres, this louvre design also has concealed downpipes for each bay of louvres within the posts.
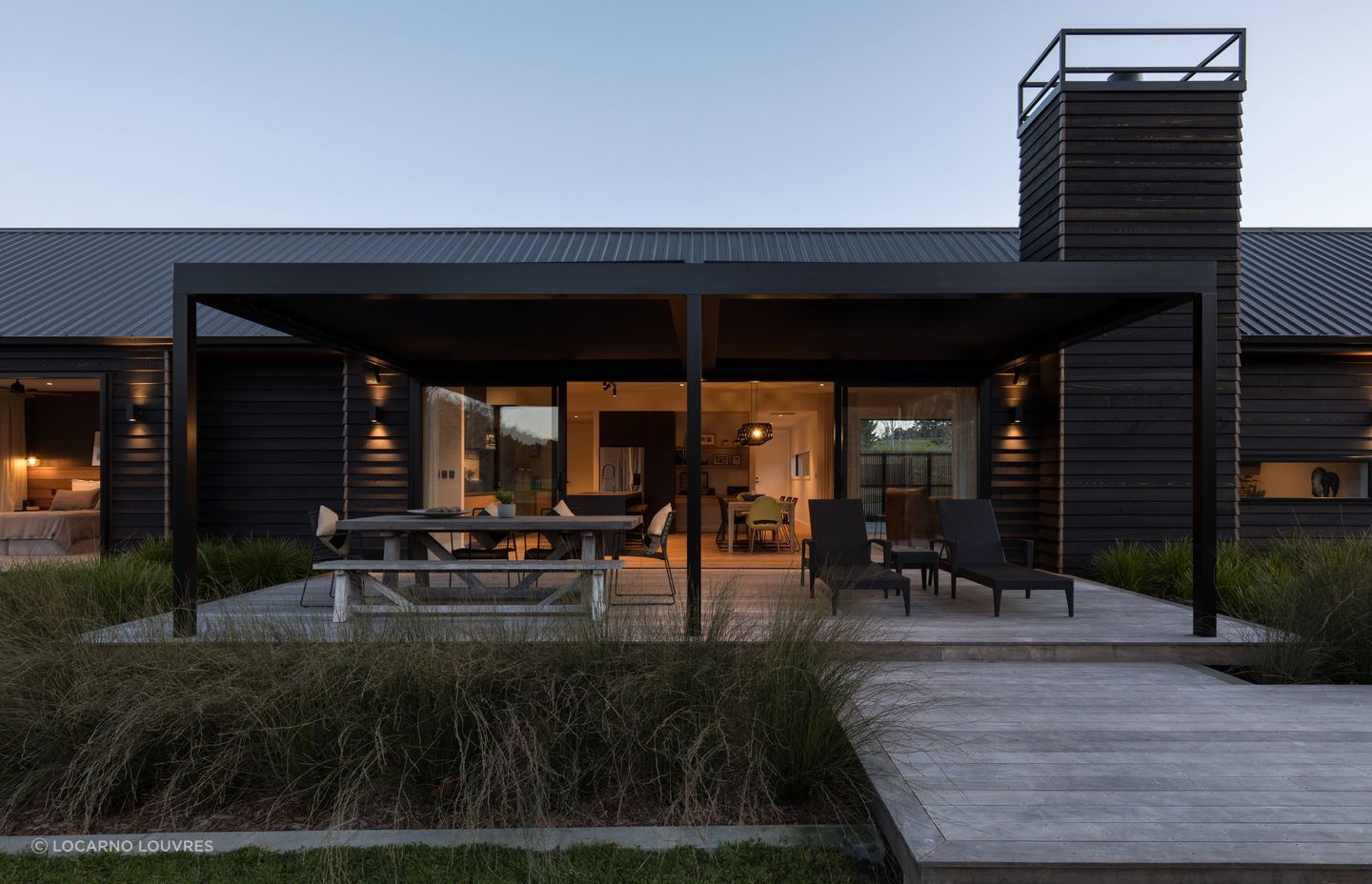
The RLY200
Like all of Locarno’s louvre roof systems, the RLY200 is locally manufactured.
“The proprietary aluminium louvre profiles we use are all extruded in New Zealand, sourced from the hydro-electric powered Tiwai Point, which is one of the greenest smelters in the world,” says Murray Giblin, director at Locarno Louvres.
Developed to achieve extended spans without compromising on aesthetics, Locarno’s RLY200 louvre roof system is engineered for harsh New Zealand conditions including high wind and snow.
Located near the coast in Pauanui, this contemporary beach house makes the most of outdoor living with the large timber deck protected by the RLY200 and its operable louvres.
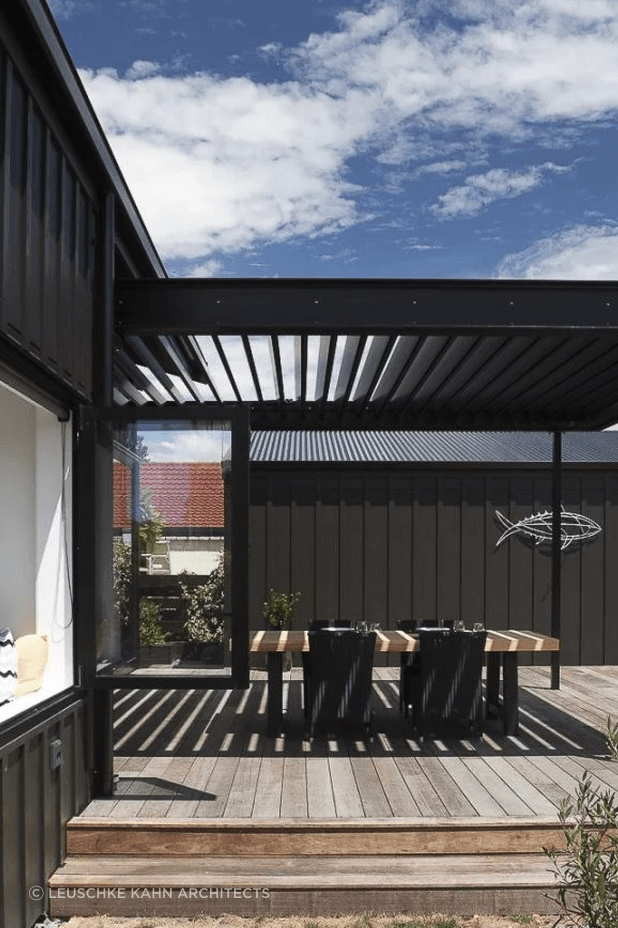
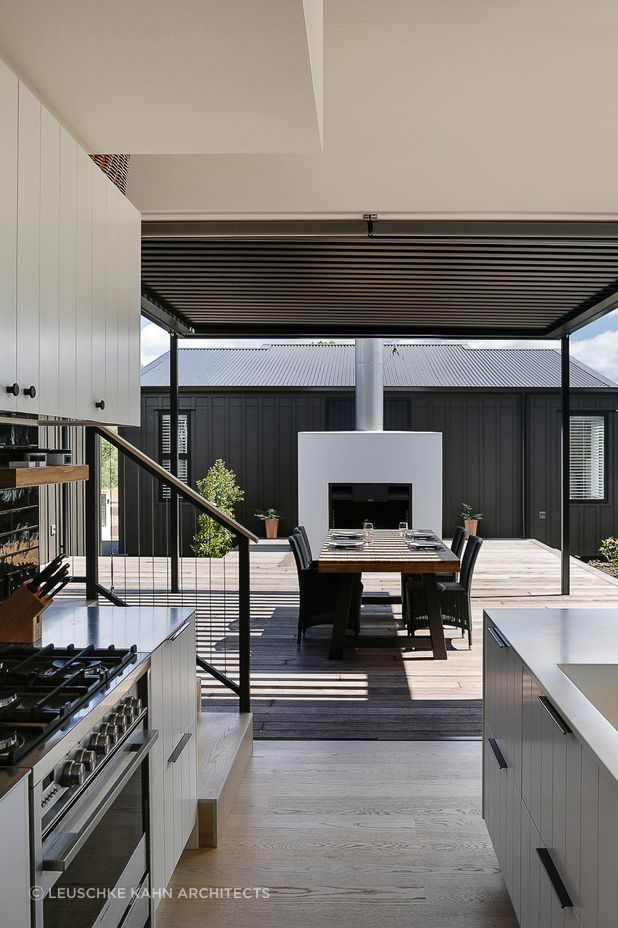
A design-led company, Locarno Louvres works with architects, designers, builders and homeowners to create individualised designs, and see this through to the final installation.
Discover more from Locarno Louvres on ArchiPro.