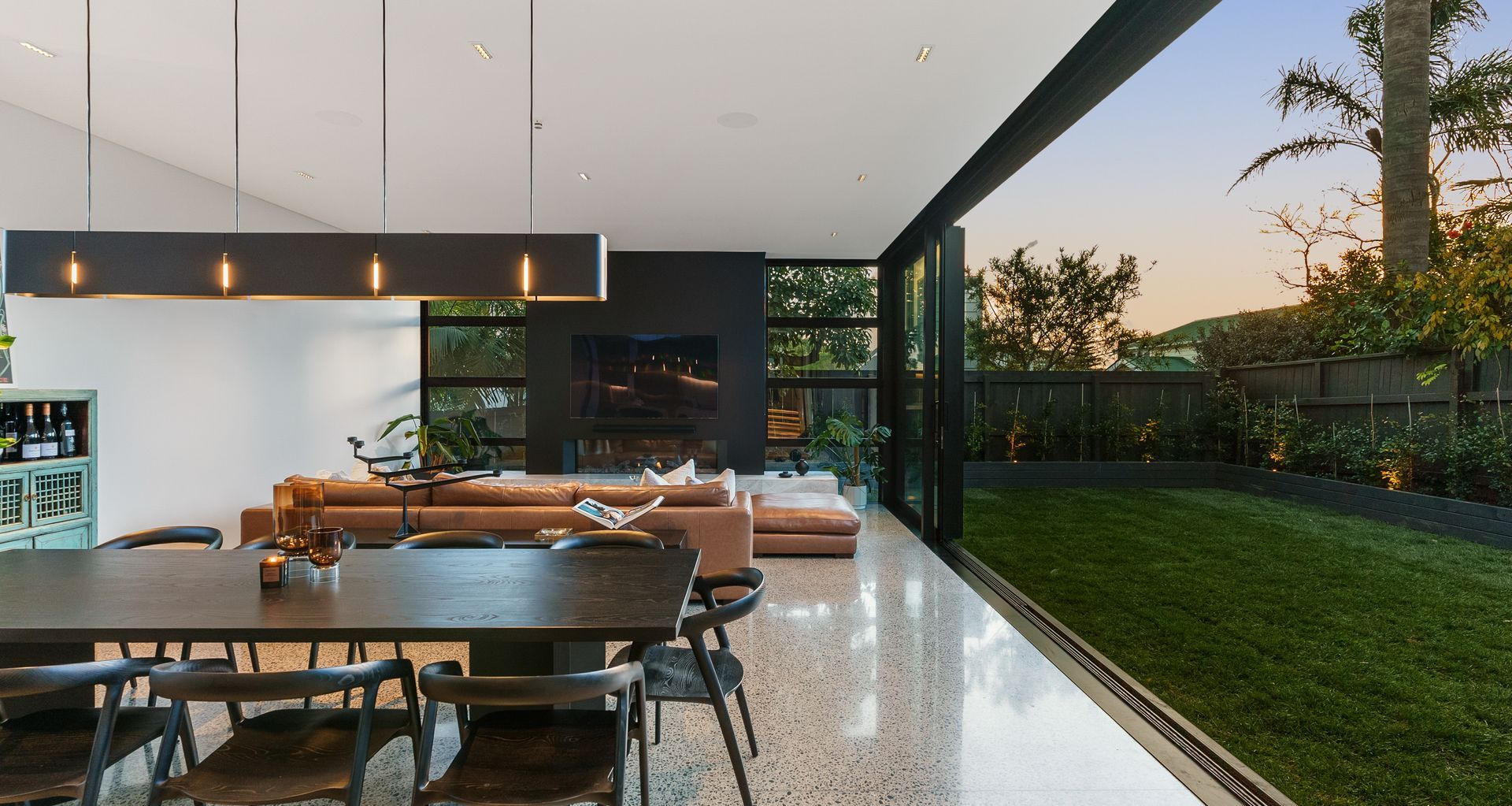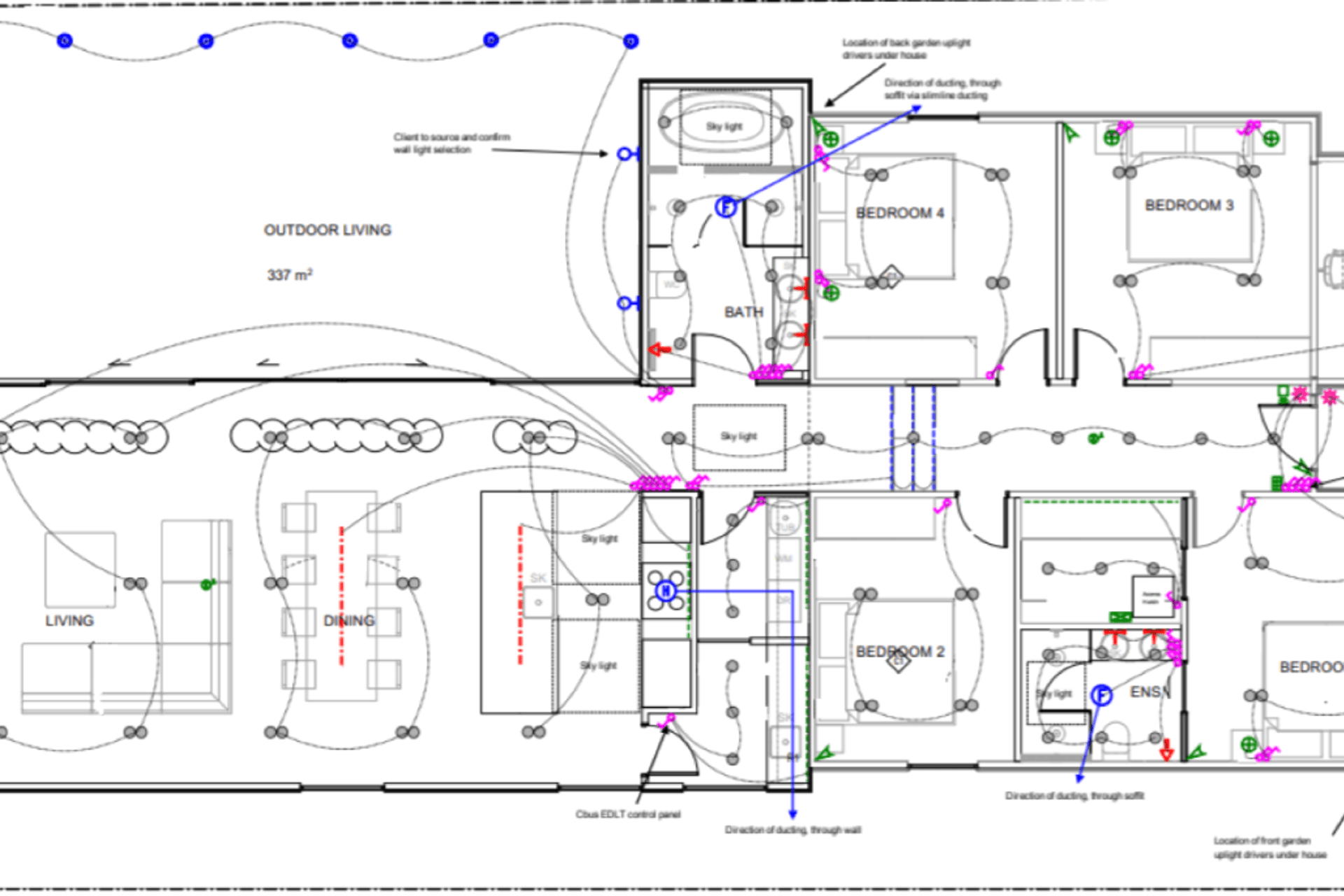How an electrician is making builders’ jobs easier when it comes to quoting clients
Written by
29 June 2023
•
3 min read

Communicating effectively to clients exactly what is included in their electrical work can be very difficult, given that the items and codes listed in a quote often mean very little to them. This can result in clients feeling like they’re not getting good value, or that they have no idea what they’re paying for.
It often comes down to their builder to be the middleman, trying to explain to the client what that list of items means, but the problem is that the builder needs to get this information from the electrician, which creates a lot of extra time and communication.
K C Electrics recognised this problem and decided to solve it for the builders and their clients, and created a comprehensive electrical design plan for clients that goes alongside their itemised quote so that clients can easily see exactly what is going where.
“It takes the builder out of the equation, creates transparency for the client, and saves everyone a lot of time and confusion,” says K C Electrics Managing Director Kevin Spemann.
The customer journey is incredibly important to K C Electrics, and they endeavour to make each job as straightforward and easy as possible for the clients and builders involved.
Spemann takes us through the typical process for an electrical fitout.
How the electrical fit-out process works
- The client (or builder) approaches KC Electrics for a quote.
- KC Electrics asks the client questions around their brief and discusses the plan for purchasing the electrical items.
- Budget is discussed with the client.
- K C Electrics reviews all of the house plans and project documents and then goes back to the client with any queries or requirements.
- A quote is put together with an itemised list, as well as a comprehensive electrical design plan using Ground Plan software, which shows exactly where the lighting points, light switches, internet and data outlets are, etc, using symbols on the plan. “There's no guesswork involved - everything's transparent.”
- The builder has input before the plan is shared with the client and approves the plan.
- The budget for the electrics is priced and allocated.
- The customer receives the plan and discusses any changes.
- K C Electrics does a walk-through of the home and make any changes they want.
- The quote is approved.
The process is straightforward, and much time is spent on getting the plan right before the work begins, says Spemann.
“We try to get as detailed as possible so when it's ready, we can just get stuck into the job and it’s all transparent and everything is as seamless as possible, which makes it much easier for the builder when they’re communicating with the client.”
The walk-through with the client is also an important aspect of delivering the project to the brief, because there are often changes at this point of the process, and it’s important that these are reflected in amended pricing, so the client knows what they’re paying for.
“If the customer needs any changes, we price those changes within two days of the walkthrough. Sometimes if the changes are minor, we can communicate pricing changes on site.”
Once the job is complete, K C Electrics ensures they do a post-job follow-up with the homeowner, to ensure everything works as it should.
“This is really important to us and it makes a real difference to the homeowner to know that they have our support there if anything goes wrong or if they need any assistance in the future.”
Discover more about K C Electrics
