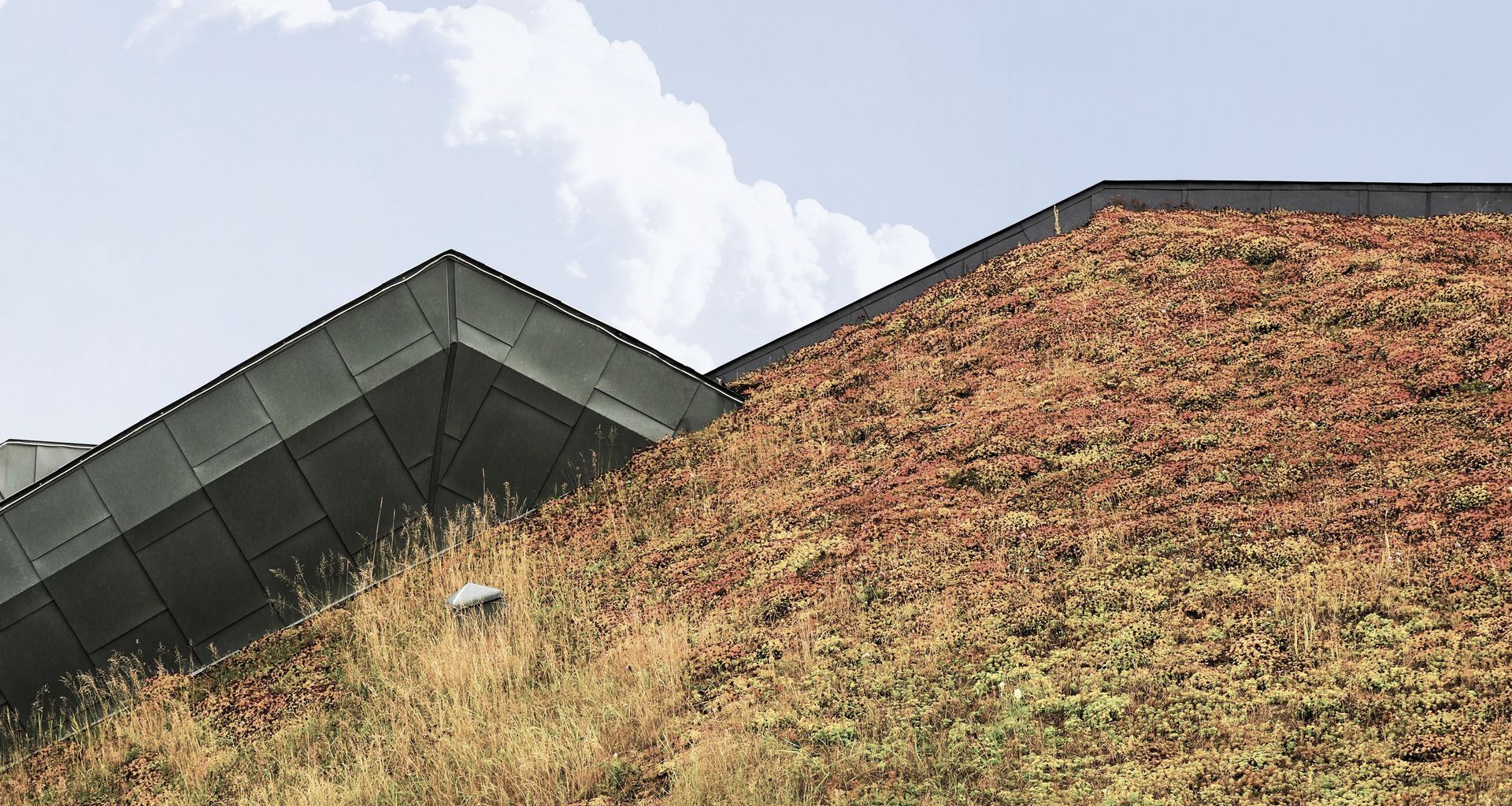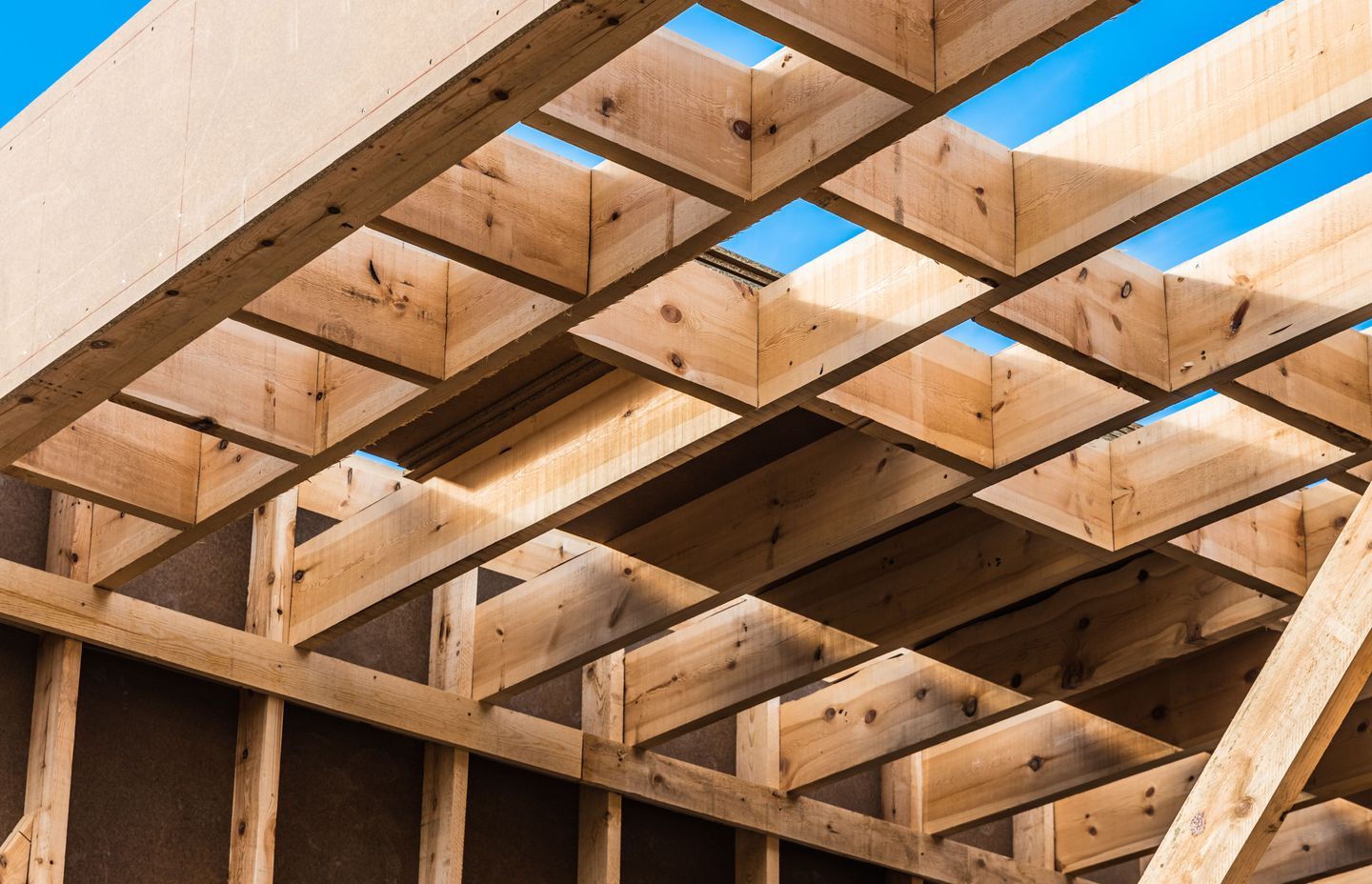How can structural engineers help you achieve your sustainability goals?
Written by
11 May 2023
•
5 min read

When it comes to the construction industry, sustainability is much more than a buzzword. Many clients across Aotearoa are putting more of a priority on sustainable practices, with the knowledge that otherwise, the carbon footprint of the entire ordeal would be considerably higher.
But what does it mean to prioritise sustainability in today’s built environment? How does it factor into the overall cost of a project? What trends are being set and followed to streamline sustainable design and building?
Marga Lamoreaux, a Senior Structural Engineer for Baseline Group, says the seeds of a sustainable build can be planted in the initial stages of the project – including within the early engineering plans.
“Early discussions about material options, efficiency in layouts to reduce the material quantity, and waste reduction on site are some of the more straightforward pathways,” says Lamoreaux. “One of the best things we can do is to create resilient and repairable structures which keep materials out of landfill.”

The role of structural engineering in sustainable building practice
Among discussions over the costs and efficiency of structural materials, engineers should also be weighing up which materials will contribute the highest volume of carbon emissions.
This isn’t a clear-cut measurement: heavy steel is comparatively economical as far as essential building materials go, but most of it is imported from far afield, increasing its tally of associated emissions. Concrete, however, can be sourced locally and easily but is notorious for its unsustainable manufacturing process and components.
If for some reason or another the project calls for a high volume of concrete, engineers can get creative to reduce its impact. “Can we reduce the size of the foundation footprint by building up?” asks Lamoreaux. “Could we have the same floor area with half the concrete in the foundations? Can we look at timber subfloors or design changes to reduce mass from the structure and decrease loads? These are the kinds of questions that should be posed in the early stages.”
It's also important in the early stages to consider how the structural layout and detailing impacts the aesthetic and the functionality. “If you are wanting to have a low energy home which has a robust thermal envelope or significant ventilation systems, how is the structure going to work around that? We can help in the early stages to lock in solutions early on and avoid costly redesign later on, or worst case, scrambling for solutions during the build.”
Future-proofing is also a central consideration when planning a sustainable build. Ensuring a building is easily maintained and repaired goes a long way to reducing potential emissions in the decades to come.
“In commercial structures, this can look like lateral systems with replaceable links, dissipators, and BRB (buckling restrained braces),” explains Lamoreaux. “In residential buildings, this can look like Specific Engineering Designed lateral systems, which can limit drifts – one of the biggest risks for cosmetic damages to linings, joinery, and glazing.

Baseline Group: advocating for efficiency and future-proofing
This innate consideration for the sustainability of each project is embedded in the engineering practice and culture of Baseline Group. For projects that call for it, the company’s services can ensure a building goes beyond code minimums – for those that don’t, Baseline can stick to minimums while continuing to optimise efficiency as much as possible.
“We discuss the requirements of the build and will work through the preliminary design to optimise the design early,” says Lamoreaux. “We can discuss detailing and its relation to thermal breaks and insulation. Our engineers always consider how the building will be constructed, how the materials will make it to the site, and what reductions and efficiencies can be made there.”
And while concrete continues to be one of the most prolific building materials used throughout building sites in New Zealand, a certain promising trend is gaining momentum, says Lamoreaux: the increasing interest in mass timber.
“Timber construction is becoming popular, especially with composite members like glulam, LVL, and CLT panels,” she says. “There is promising research coming out of Canada in favour of multi-story mass timber structures (think 18 stories).
“In an indirect way, performance-based design is also growing in popularity. And in terms of the life cost of the building, we are seeing more interest in passive houses.”
Lowering construction waste, dampening our reliance on concrete, and rethinking our approach to traditionally sidelined construction techniques like mass timber are all excellent avenues for engineers to explore in their quest for enhanced sustainability.
And based on her experience in the industry, Lamoreaux thinks certain trends are bound to take off to achieve this.
“I think modular homes and prefabricated components will become more popular. This can go a long way towards reducing construction waste due the efficiency and control building within a factory allows. The manufacturing of concrete will change, and the popularity of mass timber will only increase.”
Learn more about Baseline Group and its engineering services.