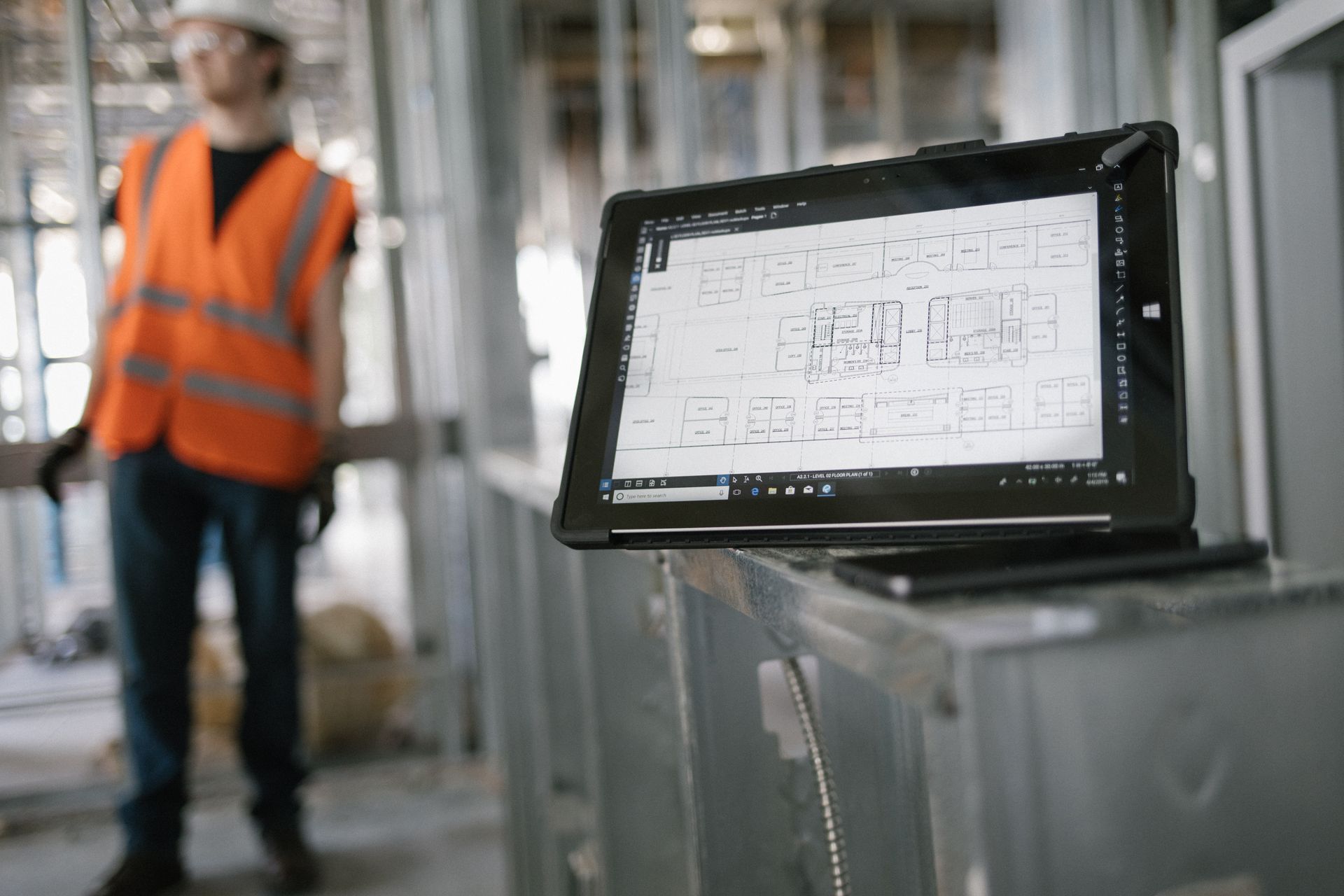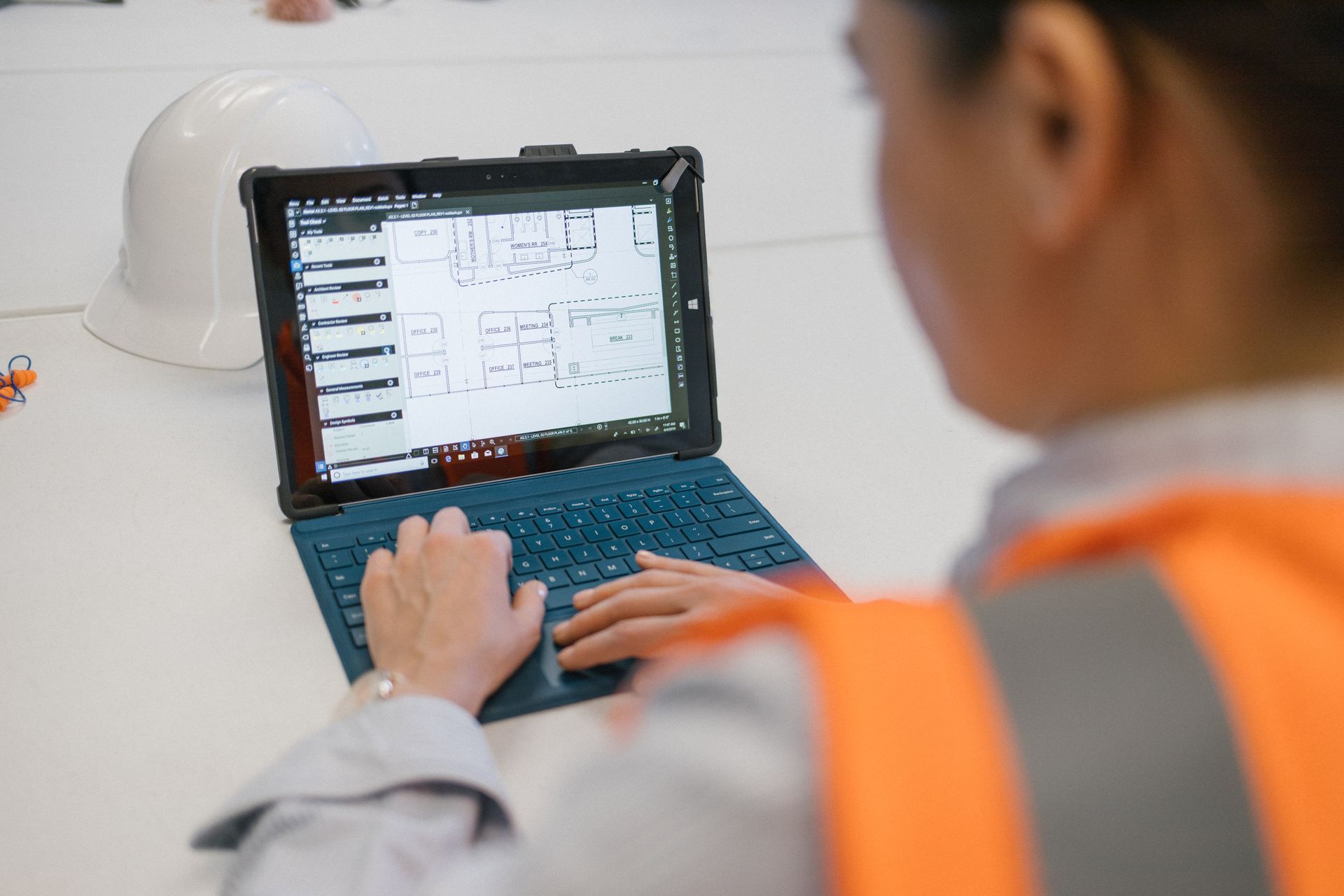How cloud technology streamlines projects
Written by
08 January 2022
•
5 min read

By nature, construction projects are complicated. From conception to completion, project lifecycles can span years. And, typically, multiple stakeholders are part of the process — from architects and engineers to contractors, tradespeople, and clients.
With so many parties involved, successful projects require both focused co-ordination and effective collaboration. A decade ago, constraints on technology made these qualities elusive: often, all the most important project information was recorded on paper, and process flow was sluggish. Separate stakeholders often marked up plans by hand and involving the client in the process was difficult.
Now, with continuous advancements in CAD, BIM and CAM technology, all involved parties across building projects can access vital information from a single place on a cloud-based solution. This not only engenders better co-ordination on the project, but also encourages co-operation between stakeholders.
CADPRO training manager Paul Mokler-Tibbs says cloud-based technology is especially valuable in its ability to mend communication breakdowns.
“You’ve got a continuous record of who’s said what and when,” says Paul. “Previously, if something went wrong, it became a case of ‘he said, she said’. Now, there’s a record of amendments made to PDFs, so the people on site always have access to the latest documents.”

Bluebeam Revu: a tool for all stakeholders
Bluebeam Studio Sessions allows stakeholders and clients to use the free Revu viewer to participate in the session, permitting teams to markup PDFs in the cloud in real time for seamless and remote collaboration — a quality now deemed all but essential amid a pandemic.
“Studio Projects features document management functionality, so stakeholders can manage PDFs and other file types in one location,” says Paul. “It also simplifies submittals with powerful PDF markup and editing tools, which integrate seamlessly into the Studio Projects document management system.”
But it’s the emphasis on collaboration that’s at the heart of the software. “You can have the structural engineer, the architects, the contractors all looking at a project simultaneously.” With the combined minds of each stakeholder on the case, problems can be both identified and solved quickly.

Project streamlining for homeowners and tradespeople
This is especially true for homeowners and tradespeople. Bluebeam Revu is free to use for owners, allowing them to liaise directly with architects and ensure their vision is executed.
“Homeowners can take part in Studio Sessions with other parties, and they are able to use the markup functionality. So, it’s a good tool for owners to use.”
Owners can also streamline the closeout process and the operations and maintenance (O&M) of the project. “For owners without access to a unified end to end (concept to completion) cloud platform, project handovers can often mean an influx of boxes, binders and rolls of paper, leading to long searches for O&M manuals when the need arises,” says Paul.
Bluebeam Revu delivers smart O&Ms that offer quick digital access to critical building information, making project handover as easy as possible.
The software also simplifies processes for tradespeople and contractors. “Tradespeople have the ability to do measurements online using Studio Projects — they can get accurate measurements from drawings in the cloud. This means estimates are a lot more efficient — they can collate measurements for areas and calculate running totals for them.”
Paul says both owners and tradespeople benefit from Revu’s 3D PDF feature. “3D PDFs allow clients to visualise the entire project as a 3D environment, while tradespeople can import 3D models from Revit into Revu.”
Of course it’s not just contractors and clients that can streamline their workflow with Bluebeam Revu — architects, construction firms and engineers can also benefit. One of the most popular features of the software for these stakeholders is its record of historical files and correspondence. This means all actions, plans and drawings are codified, reducing ambiguity and miscommunication across departments.
Paul explains: “For example, an architect could question why a particular change was made. Well, it was made because the structural engineer said they had to increase the size of a beam. So, the MEP guy was told he needed to move the ductwork. When they get to the site and find he hasn't moved it, you've got a record there that he was told about it at an early stage.”

The power of collaboration
CAD and CAM processes have been around since the inception of the computer. But the shift to remote working due to the COVID-19 pandemic has resulted in an explosion in demand for any software, in any sector, that functions as a remote collaboration tool — and the architecture, engineering and construction industries are no different.
Ease of use across entire project lifecycles is critical for these industries, but Paul says the most important factor in the Bluebeam software is its facilitation of co-operation.
“It’s really just a means for teams to collaborate efficiently in a native PDF format and track accountability around who said what.”
To learn more about CADPRO's solutions, click here.