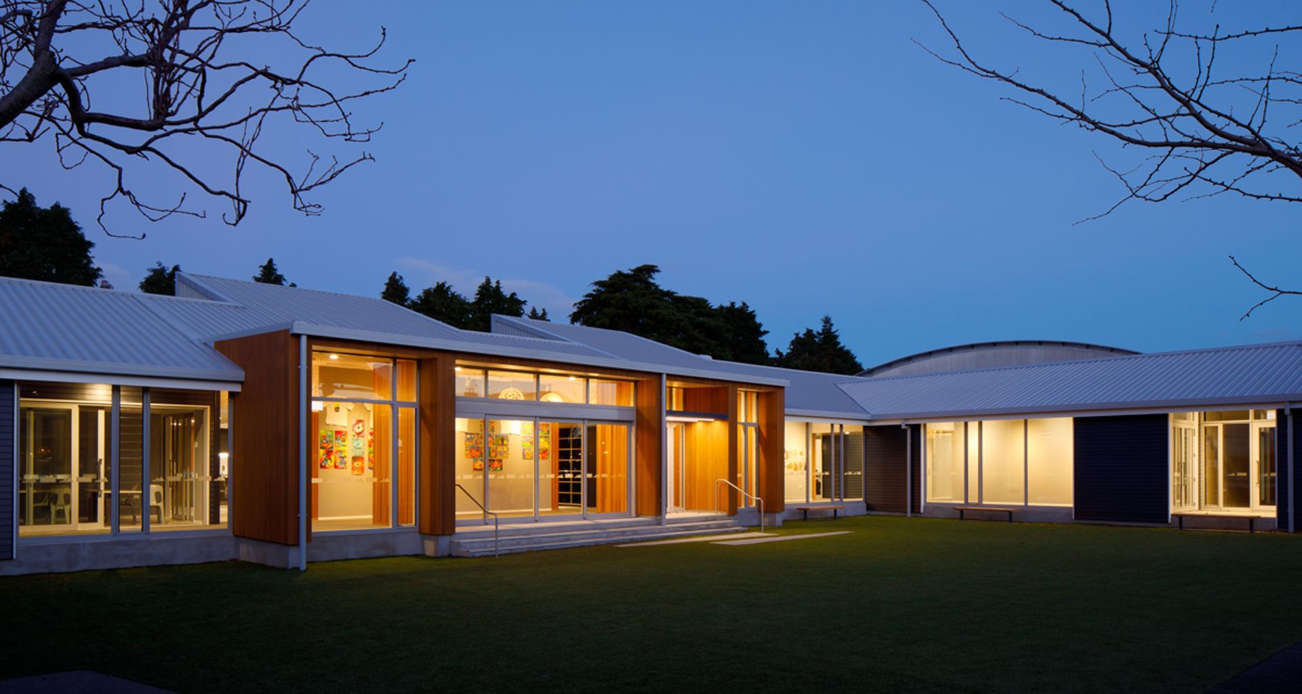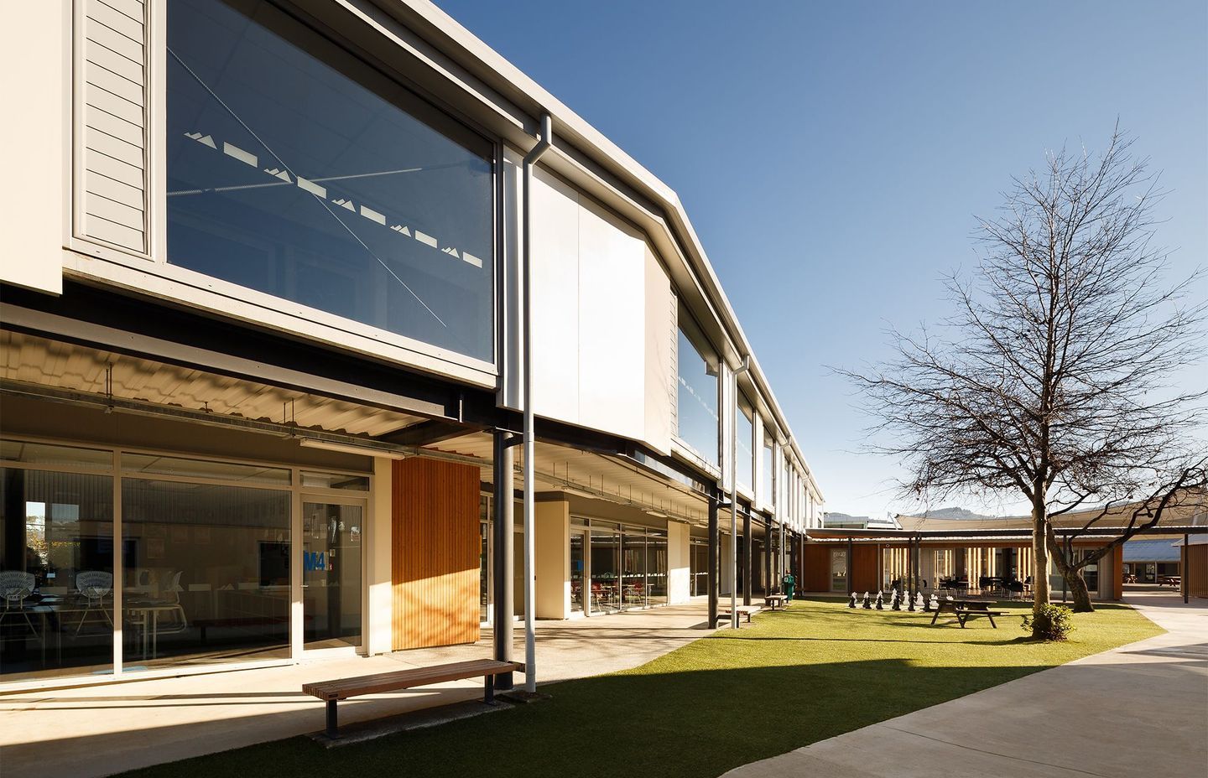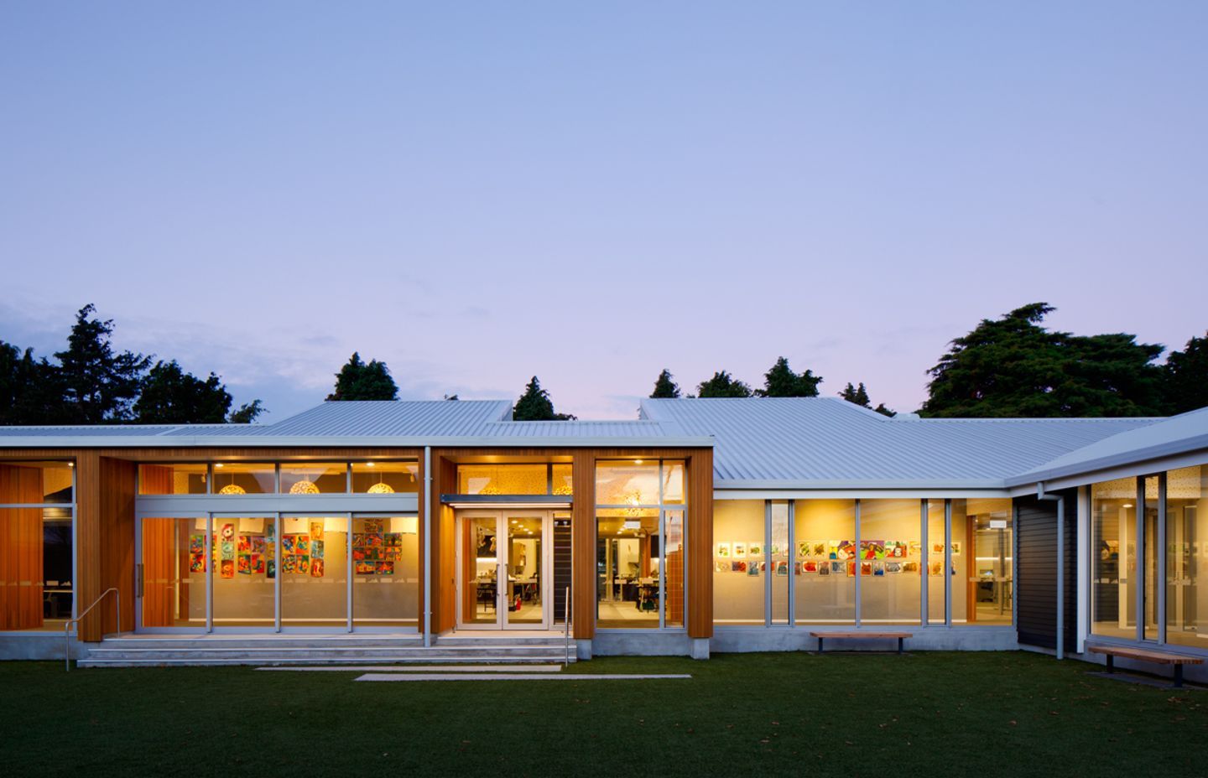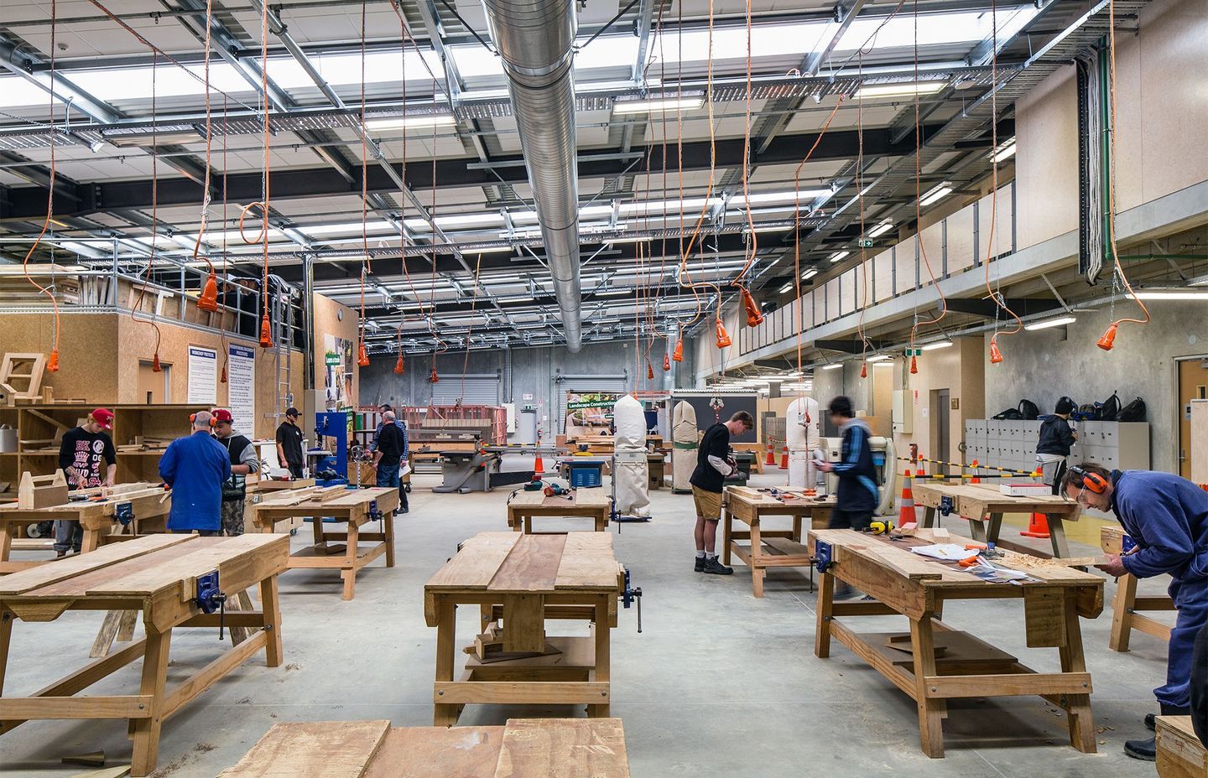How do we create better spaces for learning?

In modern architecture, form must always follow function. The shape and size of a building should match its purpose, and there’s nowhere this is more true than in educational structures.
As places of learning and growth, it’s important school buildings inspire creativity and productivity; that they’re equipped with collaboration spaces and just as much, remote, focussed study areas. Further, they must be healthy, sustainable and planned for the future.
So how do we achieve all of this? It’s a unique and systematic process - in many ways, a completely different approach to design. An approach Michael Ware and Brian Elliott, Architects from Design Group Stapleton Elliott (DGSE) know a great deal about. We sat down with Michael and Brian to learn more.
Creating learning - and teaching - environments
“One of the most important factors when designing for education is understanding the pedagogical process for the kind of school,” says Brian. In various institutions, knowledge is transferred, taught and mastered differently, using distinct methods, and it’s imperative a given space facilitates this.
For the last decade, Brian has worked with buildings for the teaching of construction trades, such as the Weltec School of Construction. In this time, he’s seen a shift in how these structures are planned and built.
“Traditionally, construction trades, such as carpentry, plastering, painting and brickwork, were taught in separate workshop spaces. Each individual trade had their own workshop area and related theory rooms alongside them. Groups would do their practical work and then have some theory. Over the last ten or twelve years, however, I’ve been looking at the changing the pedagogical process for teaching trade students in educational and Vocational educational settings.”
And to create effective learning spaces, this is what you need to do: work to understand the pedagogical processes involved and find ways to facilitate function with the correct form. It’s not dissimilar to getting to know a family before planning their home. Architects need to go beyond the brief to understand what matters most to the end-user and how they’ll utilise each space in the home.
Brian explains how Weltec furthers the modern methods of learning - and teaching - construction trades. “What we have now is a large, open workshop not restricted to any particular trade - although certain areas do have special equipment. Carpenters may be building houses outside, but painters, plasterers and blocklayers will all work on it as well as part of a collaborative process. The pedagogy behind construction trades is moving in this way, towards being collaborative, matching real-world experience more accurately.”
The same is true when designing other spaces for learning. A primary school, for example, must suit the way young children learn, while a university will look and function completely differently. In each project, architects need to be meticulous in uncovering the organisation’s needs.
“There’s a big element of positive buy-in,” says Michael. “Everyone needs to believe in the space the positive value it brings in assisting in students learning if it's going to be a successful outcome."
Which is why educational architecture hinges on a strong working relationship between the design team and various end-users, including design workshops during the design process. Michael describes another, very different educational project where DGSE was brought in to build a new mathematics block at the Hutt International Boys School (HIBS).
“In this project, HIBS wanted to introduce a more flexible learning environment. DGSE were able to work through the process together, finding ways to move away from the traditional classroom and into more flexible, collaborative spaces, which would work specifically for HIBS needs and the way they wanted to teach their students. Like Weltec, this is about creating a school that fosters collaboration. In a secondary school, however, this is going to look much different. There’s a greater need for study spaces and some individual classrooms at times.”
The end result is a mathematics block well suited to flexible learning in the context of young men, one the school’s teachers were able to influence in various workshops with DGSE.
Designing for the future of New Zealand
Once designers understand the client’s needs and wants, it’s time to implement them across well thought out spaces. We asked Michael and Brian to share a few insights on where they think this is going in New Zealand.
“"It's based around the idea of creating openness as well as spaces of refuge,” explains Michael. “In another HIBS project where we designed their art block, we were able to give the classrooms a real gallery feel. Unlike a traditional school building where you may want more privacy, visual arts should allow for greater display. At the same time, however, we needed to create quieter, auxiliary spaces for creativity.”
There’s also been increased focus on the outdoor environment in recent years, as education transitions away from the “chalk and talk” methods of the past. In modern schools, there’s an easy transition to outdoor areas that are themselves rich with learning opportunities.
Some things, however, remain the same and probably always will. Acoustics are one such example.
“In every school, there’s the need to balance acoustics and find a way to protect students and teachers from excessive noise. You’ll do this differently in every project, of course. In a school like Weltec, for example, you’ll need to muffle the sound of heavy equipment to protect students and allow them to focus. Traditional classrooms, on the other hand, require a certain level of reflectivity to help learners hear the teacher. Noise that needs to be insulated is coming from outside of the classroom.”
Want to learn more about DGSE and the team of professionals shaping the future of New Zealand’s academic buildings? Check them out on ArchiPro today.



