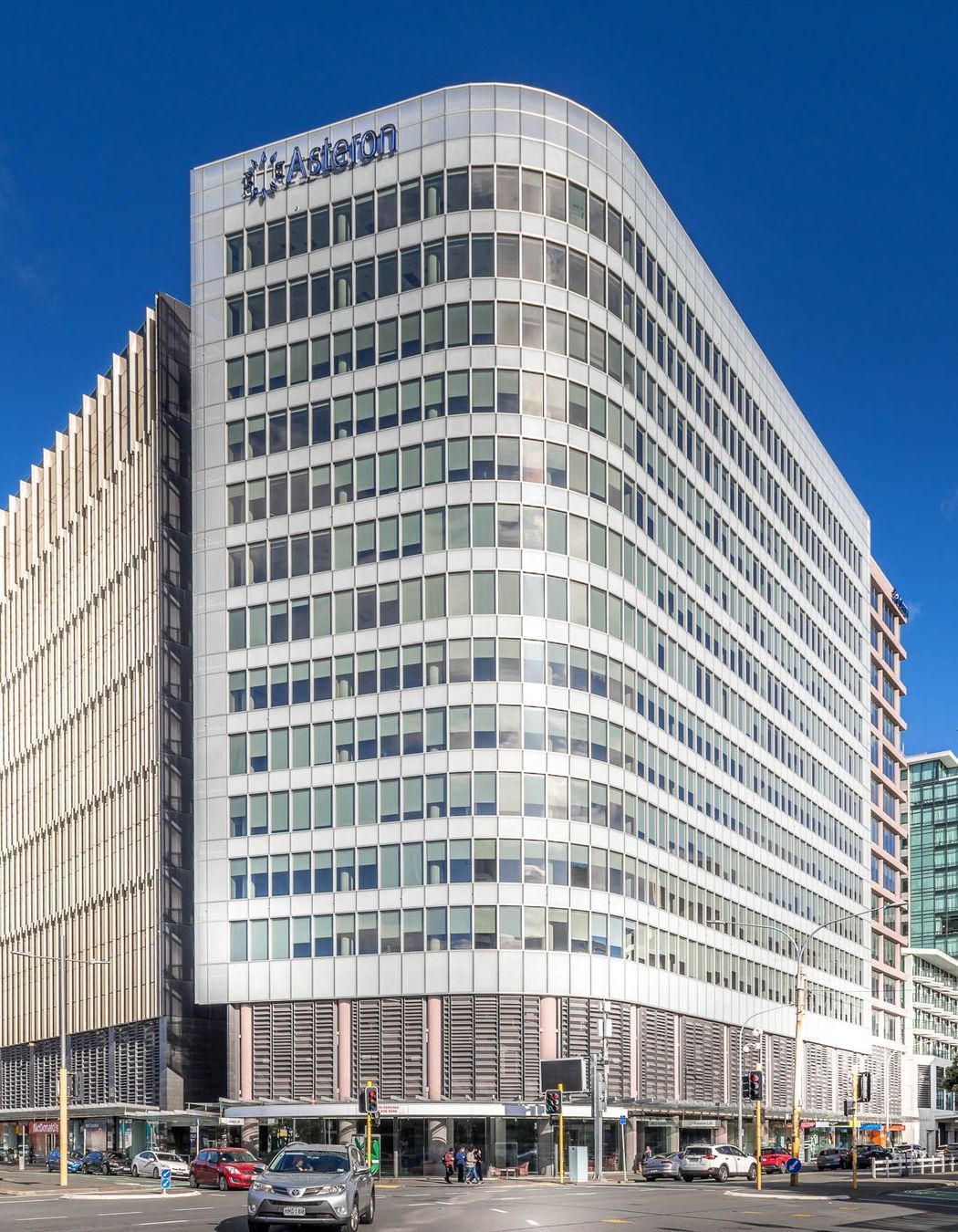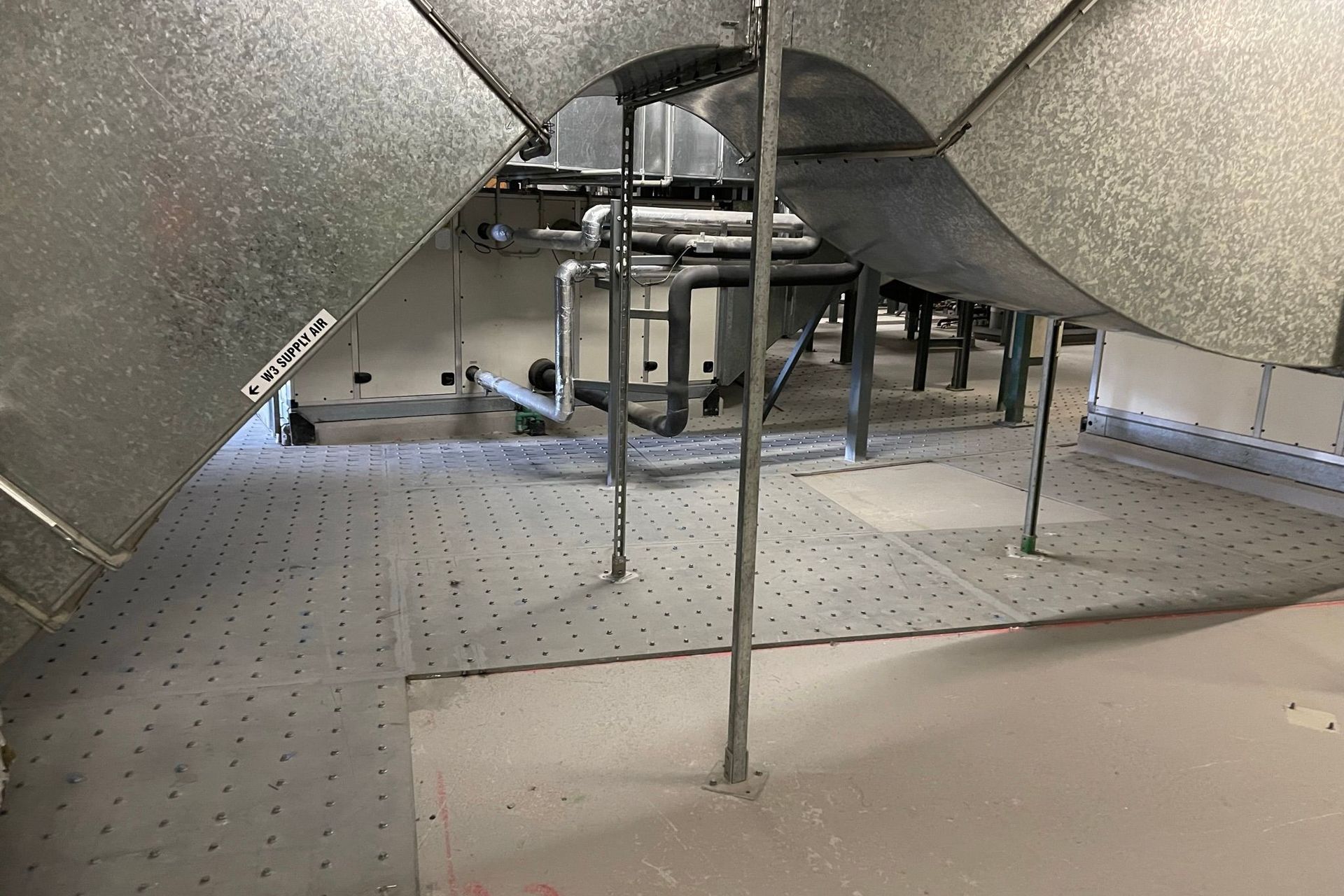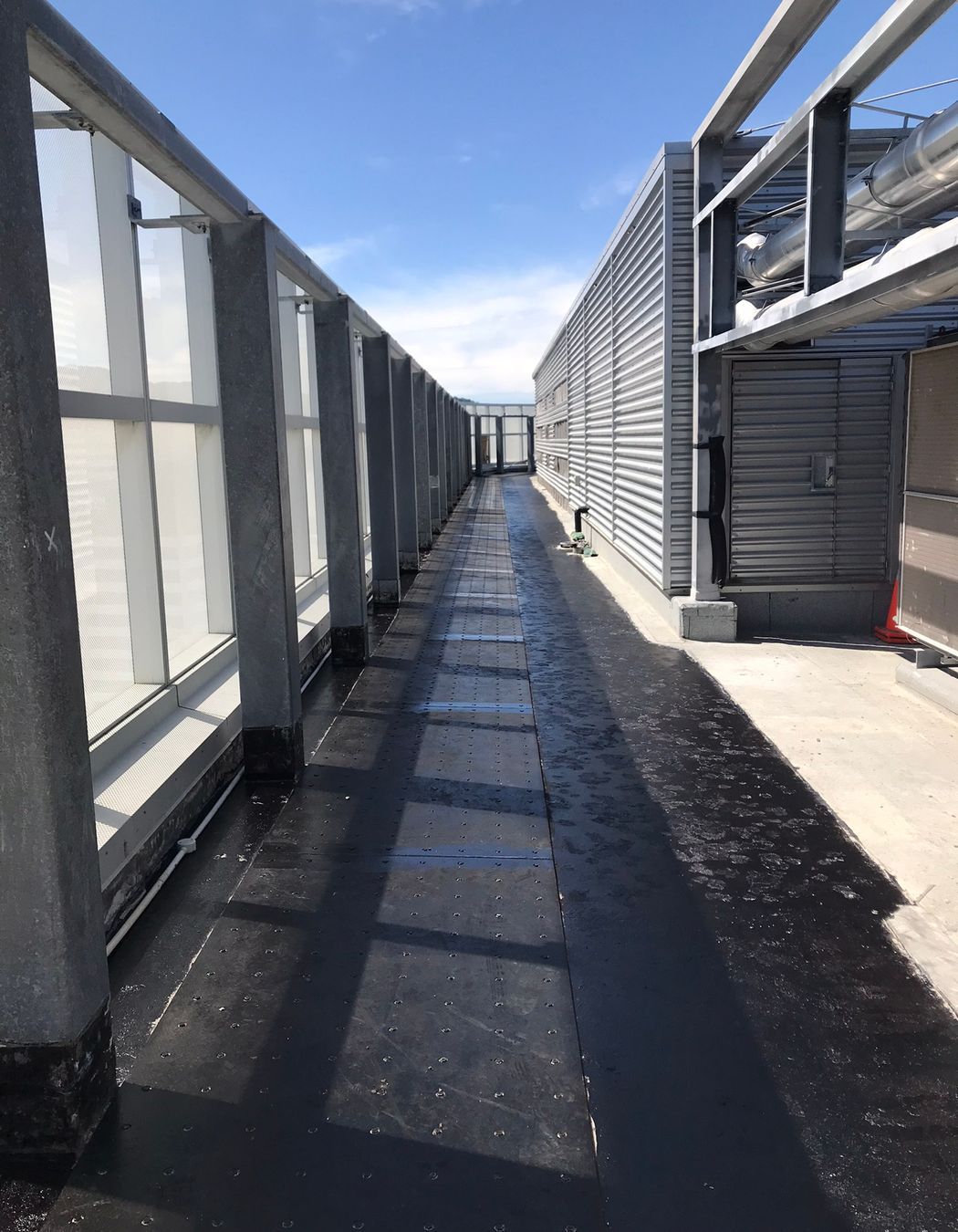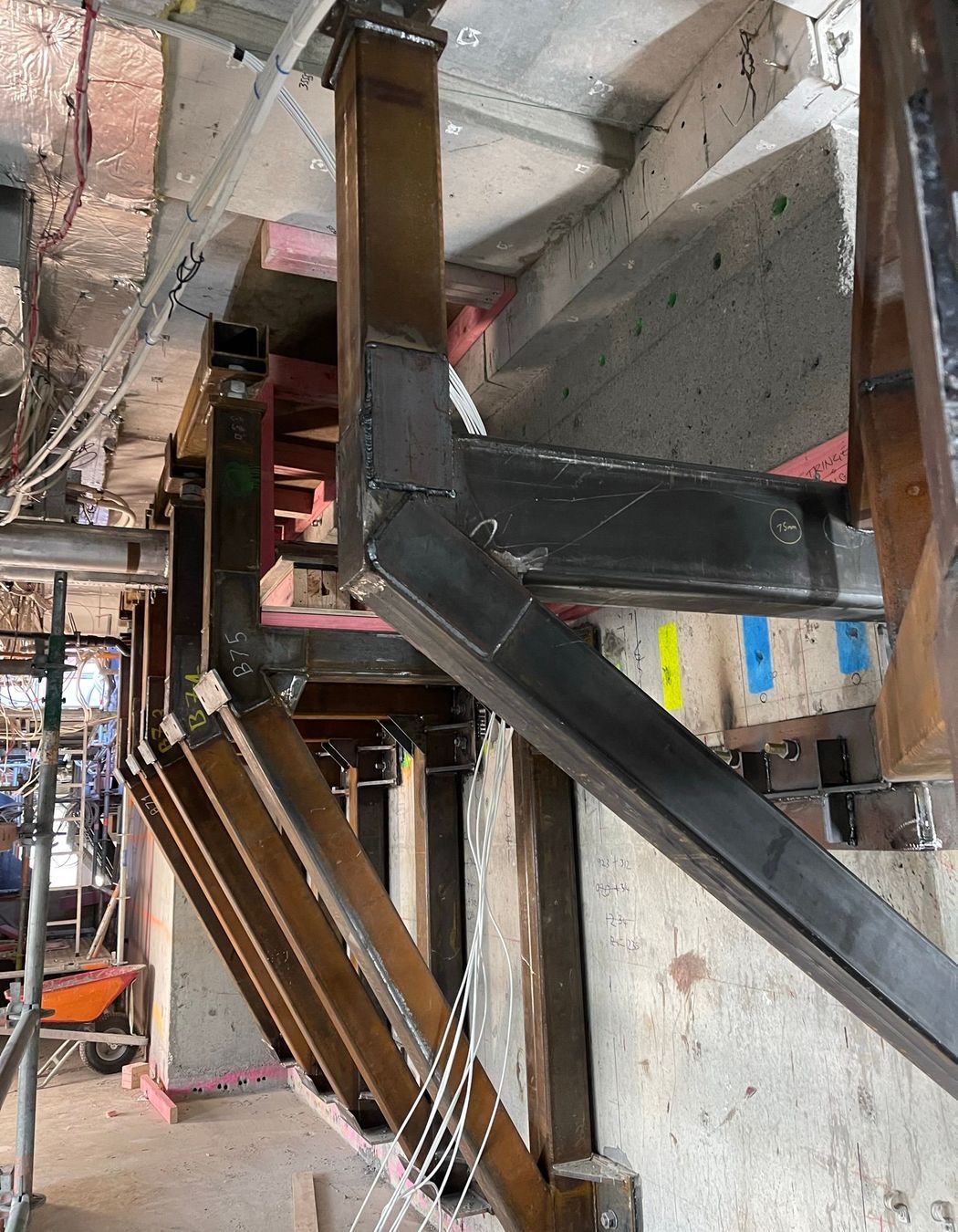How structural engineering gave Wellington’s largest office building a new lease on life
Written by
15 April 2024
•
4 min read

At the intersection of Featherston Street and Bunny Street, across from the bustling Wellington Train Station, sits the Asteron Centre — Wellington’s largest single-office building. Completed in 2010, its irregular L-shaped structure hosts more than 2,700 people over 12 levels of office space, with retail units and a spacious lobby on the ground floor.
For any building located in Wellington, seismic design is a significant consideration. With seven known active fault lines cutting through the Wellington region, those who live in the city are intimately familiar with the semi-regular low rumble and bone-chilling rattle of a quake. While most of Wellington’s recent earthquakes have been minor, the city suffered major building damage during the 2016 Kaikoura earthquake which — alongside developments post the 2011 Christchurch earthquake — has led to accelerated research and the adoption of more complex assessment methodologies in the field of structural engineering.
In early 2020, the Asteron Centre was assessed against the 2018 The Seismic Assessment of Existing Buildings: Technical Guidelines for Engineering Assessments standards and found to have critical structural weaknesses. For a building located in the heart of Wellington City, this was, unsurprisingly, a major concern.
“As a result of the assessment, many of the buildings’ tenants left. This spurred the building’s owner to contact NZ Consulting Engineers (NZCEL) for a second assessment and presentation of evidence to confirm whether the building was performing better than assumed,” says Daniel Lehn, Commercial Manager at NZCEL.


Assessing the Asteron Centre
“As our director, Peter Johnstone, was the original designer of the building we were initially worried about a conflict of interest. We agreed to supervise and support an independent third-party engineering firm in the assessment of the structure. However, after several months without achieving the desired progress, it was agreed in mid-2021 that NZCEL would take over the assessment directly, as well as the design of any required strengthening of the building,” Lehn explains.
NZCEL started with a full, detailed seismic assessment to determine the actual extent of structural strengthening required. The team used a nonlinear time-history analysis, in collaboration with Compusoft Engineering, for the assessment. This analysis showed that the initial prediction of the building’s potential lateral displacement could be reduced by half.
“From this analysis it was clear that the original issue identified by the tenant’s engineer was actually less pronounced, and rather than being a global problem for the building, it was only a few local hollow-core units that needed to be remediated.”
However, the analysis did expose a new issue, with the building’s diaphragms lacking sufficient capacity to transfer seismic forces into the shear core.
“We employed a very complex diaphragm analysis of the structure using an elaborate ETABS model (structural analysis software) which took several months to complete. Invasive investigations and testing of the steel mesh reinforcing had to be undertaken to guarantee that the mesh used in the building was ductile and not brittle (a common issue for mesh used at the time),” Lehn explains.
At the time of the assessment, diaphragms had only just emerged as one of the main issues in buildings, having not been properly addressed before the release of the 2018 guidelines. Plus, due to the height of the building, normal assessment procedures did not apply.
“The New Zealand code is very vague on the assessment of buildings with more than nine storeys, so we had to find an agreement with the peer reviewer that allowed us to use the American assessment methodologies and loadings.”



Implementing a solution
After analysing the building’s diaphragms, the conclusion was to implement a seismic strengthening solution that involved applying 6mm thick steel plates across the floor plate around the core of the building on all levels.
“Due to the building’s height and structural system, the roof diaphragm was found to experience three times the seismic demand it was originally designed for. This is due to the whiplash effect the structure experiences when moving during a seismic event. At the roof level the steel plates had to increase to 12mm and 16mm thickness, with a large 1500mm deep and 850mm wide concrete collar installed around the core of the building to allow for the diaphragm forces to be transferred into the core,” Lehn says.
Protection of life is the backbone of New Zealand’s building design codes, and without appropriately designed structures, the country is exposed to significant risk. As seen in the 2011 Christchurch earthquake, a badly designed building can cost lives.
“The success for us was that we were able to get a building that was on the verge of being declared earthquake-prone to achieve a 100% NBS after completion of the strengthening works. We remediated the critical structural weaknesses, guaranteeing that the structure meets its original life safety design requirements.”
Learn more about New Zealand Consulting Engineers.