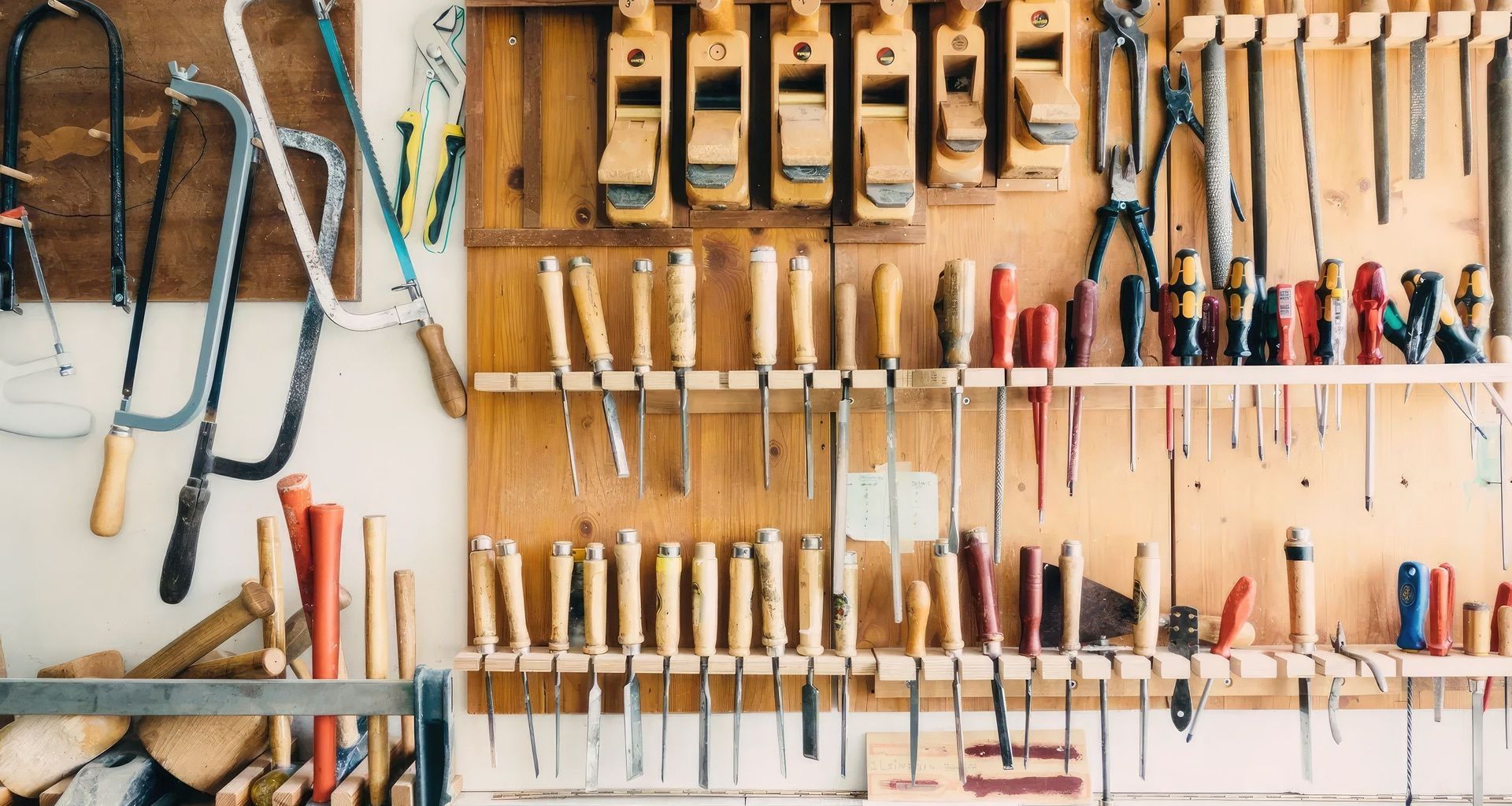How Timber Cavity Batten Solutions Enhance Your Build

Understanding Timber Cavity Battens
When exploring timber cavity battens, their versatility and functionality quickly become apparent. Integral to constructing well-performing lightweight framed buildings, these battens offer spaces that enable proper ventilation and drainage. This is particularly beneficial in regions with high humidity or exposure to dampness, where the battens manage moisture levels, maintaining the integrity of wall structures.
The Role of Cavities in Timber Frame Construction
Cavity construction is instrumental in timber frame design. Behind the cladding system, these cavities enable condensation ventilation and internal moisture drying. This can improve longevity of frames, through preventing moisture-related deterioration.
Specially designed cavity battens, like the Highwood cavity battens with angled edges, guide water away from vulnerable areas, enhancing moisture control within the cavity. In essence, these cavities provide a route for ventilation and drainage, minimising the risk of moisture accumulation. The grooves provide drainage and further improve the efficiency of the system.
Benefits of Timber Over Other Materials
Timber introduces a distinctive range of advantages to construction. It naturally provides superior thermal break properties to materials such as steel and aluminium, thanks to its inherent insulating properties.
Timber is also easy to fix, and can be installed using nails or screws, depending on the carpenters preferences.
Best Practices for Installing Timber Cavity Battens
Proper installation of timber cavity battens involves the following steps:
- Horizontal fixing battens should not obstruct cavity ventilation.
- The selection and installation of cavity battens should be guided by your selected cladding manufacture, and installed in conjunction with the Highwood Design Document.
Timber frames and steel frames both have their advantages when it comes to constructing wall frames. Whether your building is framed in timber or steel, timber battens offer a versatile substrate for fastening.
Cladding Choices for Timber Framed Buildings
Timber-batten systems serve as a versatile platform for various cladding materials. Some options include:
- Fibre Board
- Fibre-cement
- Timber
- Either plywood or vertical orientation strips
Addressing Thermal Bridging
Tackling thermal bridging is a central element of steel framing. Timber, being a natural insulator and a poor thermal bridge, makes it an effective material choice for minimising thermal bridging in most climate zones.
Moisture Management Strategies
To combat moisture-related damage, correct cavity design and installation are your strongest defences. They are critical to preventing moisture ingress and leaks, the main causes of premature degradation in wall framing.
Here are some key steps to ensure proper cavity design and installation:
- Install flashings correctly to prevent water from entering the cavity.
- Use water-resistant barriers to provide an additional layer of protection against moisture ingress.
- Ensure proper ventilation within the cavity to prevent condensation buildup.
By following these steps, you can protect your home from moisture-related damage and prolong its lifespan.
Wall cavities should feature openings to the exterior, allowing for proper drainage and ventilation, and barriers at the base should enable airflow and moisture escape. Utilising ventilated timber battens and other designs helps maintain air circulation, reducing moisture buildup within the cavity.
Pest Prevention Techniques
Employing pest prevention techniques is integral to preserving the integrity of timber-framed structures. Building regulations prioritise the use of physical and chemical barrier systems for managing termites in lightweight timber constructions.
Design features like physical barriers are crucial to prevent termites from concealing their activity and to facilitate easy inspection of termite presence.
All building cavities that connect to the interior should be sealed to control pests such as rodents and cockroaches. This can be done by:
- Using meshes to protect ventilation and drainage cavities from pests and birds.
- Installing special trims and insect mesh around windows and doors to prevent pest infiltration when timber cladding is applied to timber frames.
Whilst physical barriers are a primary defence for managing pests, it is recommended that cavity battens are also treated against termites and/or mould. H3 treatment offers an externally durable timber treatment, while H2S treatment levels allow for termite resistance in internal applications.
Installation and Maintenance of Timber Cavity Battens
Proper installation and maintenance are paramount to the longevity and performance of timber cavity battens. The following are recommended to prevent rust:
- Corrosion-resistant galvanised nails
- Corrosion-resistant stainless steel nails
- Corrosion-resistant galvanised screws
- Corrosion-resistant stainless steel screws
Frequently Asked Questions
Why are timber cavity battens important in timber frame construction?
Timber cavity battens are crucial in timber frame construction as they enable proper ventilation and drainage, which is essential for managing moisture levels and preserving the integrity of wall structures.
How does timber compare thermally to other construction materials like steel and aluminium?
Timber is non-conductive, and thus acts as a thermal break when compared with steel and aluminium.
