How to build on a challenging site
Written by
20 November 2022
•
6 min read
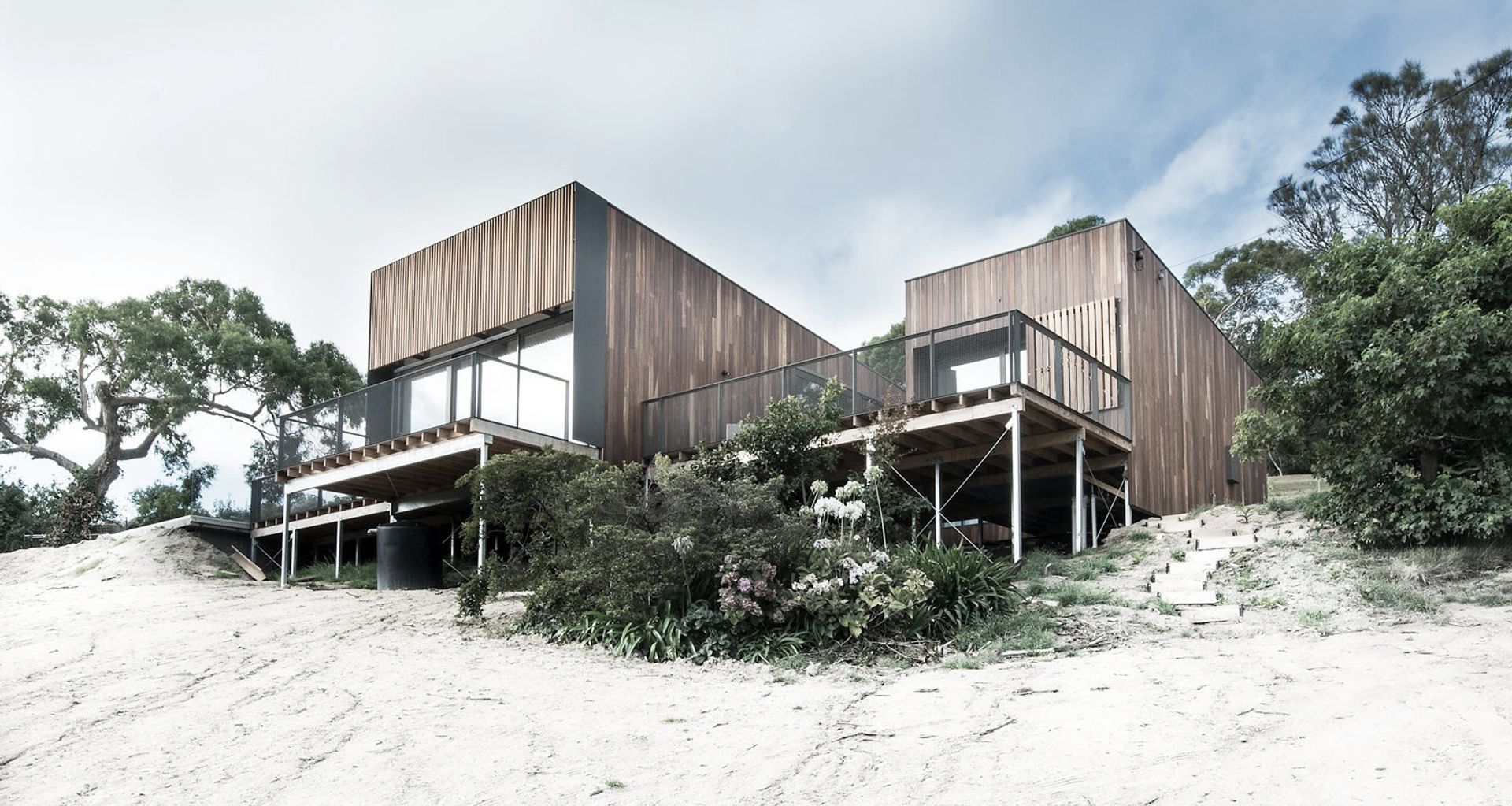
A challenging site is a parcel of land that is particularly steep or sloping, located within a fire or flood zone, or exposed to extreme elements. While building a home on sites of this nature can be difficult and challenging, it certainly isn’t impossible.
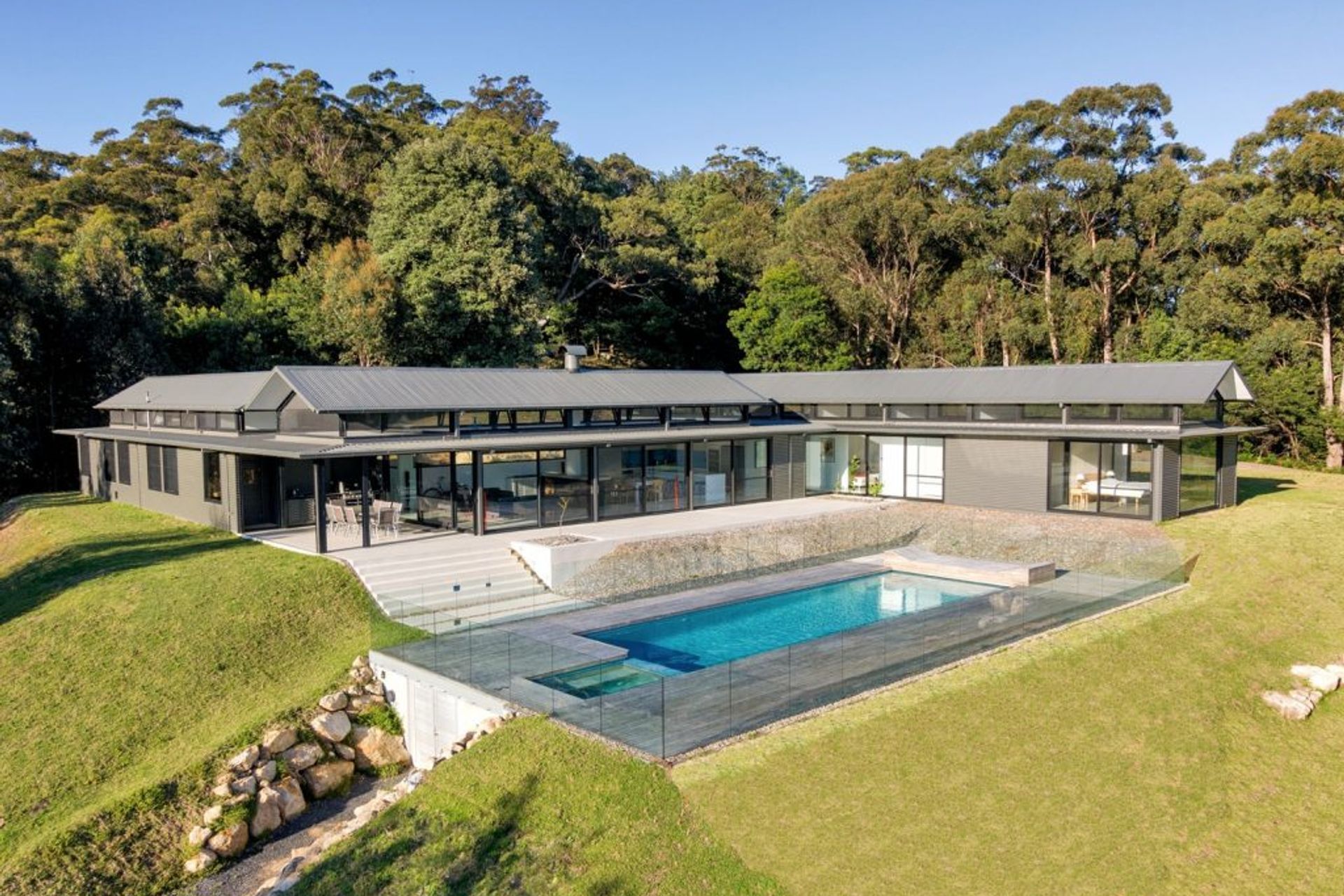
Building on steep or sloping sites
Sloping sites can have some fantastic advantages, such as striking visuals, wonderful views, landscaping opportunities and access to natural light, however, the difficulty of building a home on a sloping site is determined by its gradient rating, which a surveyor can assess for you. A gradient less than 10% incline is considered slight and is the easiest to build on, an 11-20% incline is considered moderate, while above 20% is deemed steep. You can expect the cost of concrete, excavation, equipment hire and construction to increase significantly from a 15% incline onwards.
There are two ways to deal with a sloping site: cut and fill the land to level out the ground by adding or removing soil, shoring up retaining walls for the home, or using wood or steel stilts on which to position your structure. Drainage is another important factor to consider early in the process as this can affect the risk of landslides during wet weather. Building a home on a steep or sloping site will require a builder or architect who is experienced in working with such situations to ensure a successful outcome.
Read now: How much does it cost to build a house in Australia?
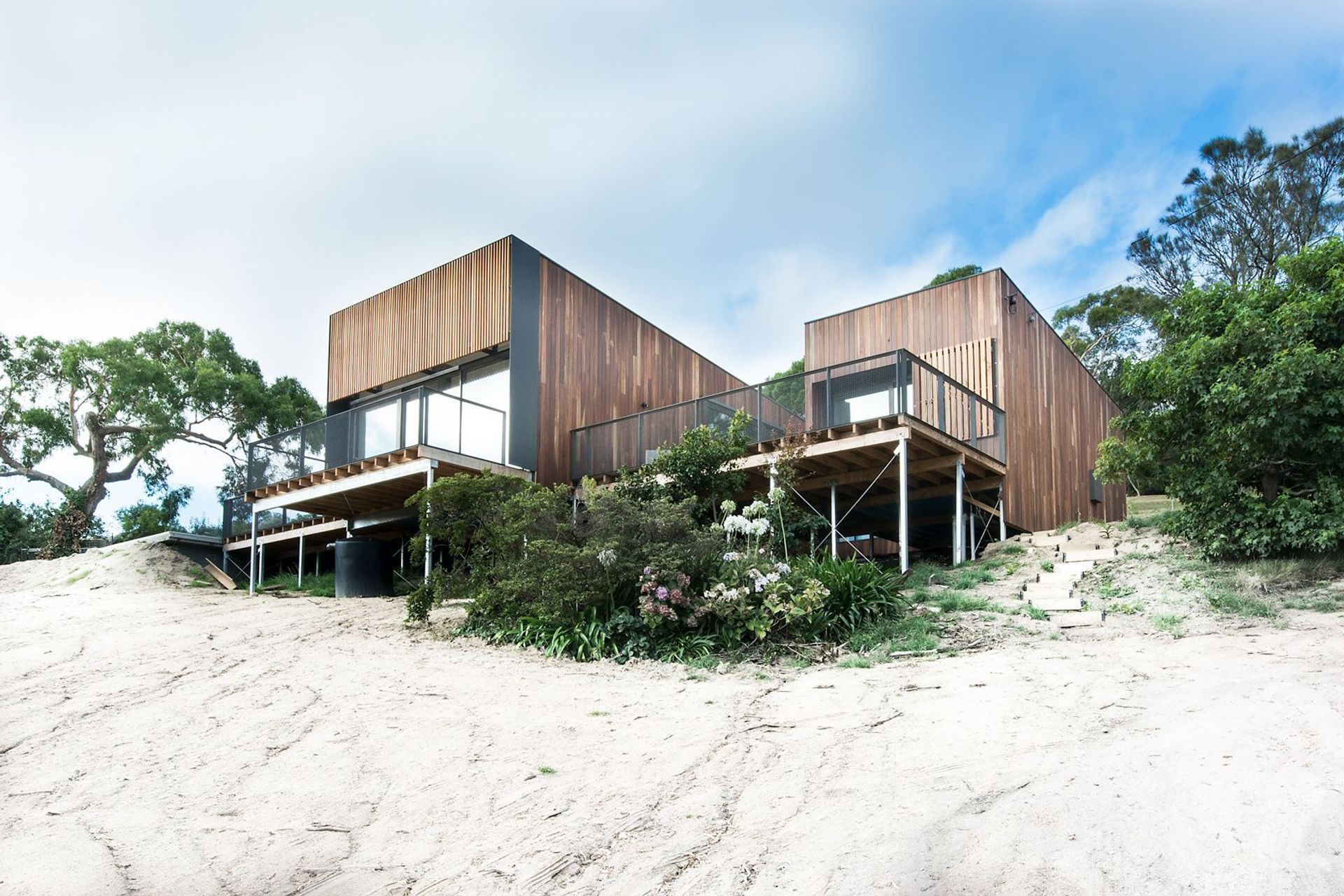
Building on a coastal site
A block of land on the coastline may boast ocean views and easy access to sandy beaches, but it also puts your land at risk of climate change and environmental issues such as eroding shorelines, rising water levels and storm tides, and the fact that direct coastline is not the only area prone to coastal flooding. Furthermore, when building a structure in a coastal location, it’s smart to note the effect that prolonged exposure to sea salt can have on the exterior surfaces of your building and cars.
When considering purchasing a parcel of land on the coast, be sure to ascertain the type of terrain on the block, taking the soil type, slope, and local flora and fauna into specific consideration. Some coastal areas may have regulations surrounding what flora and fauna can and can’t be removed, what types of homes can be built, and what materials those homes are built from.
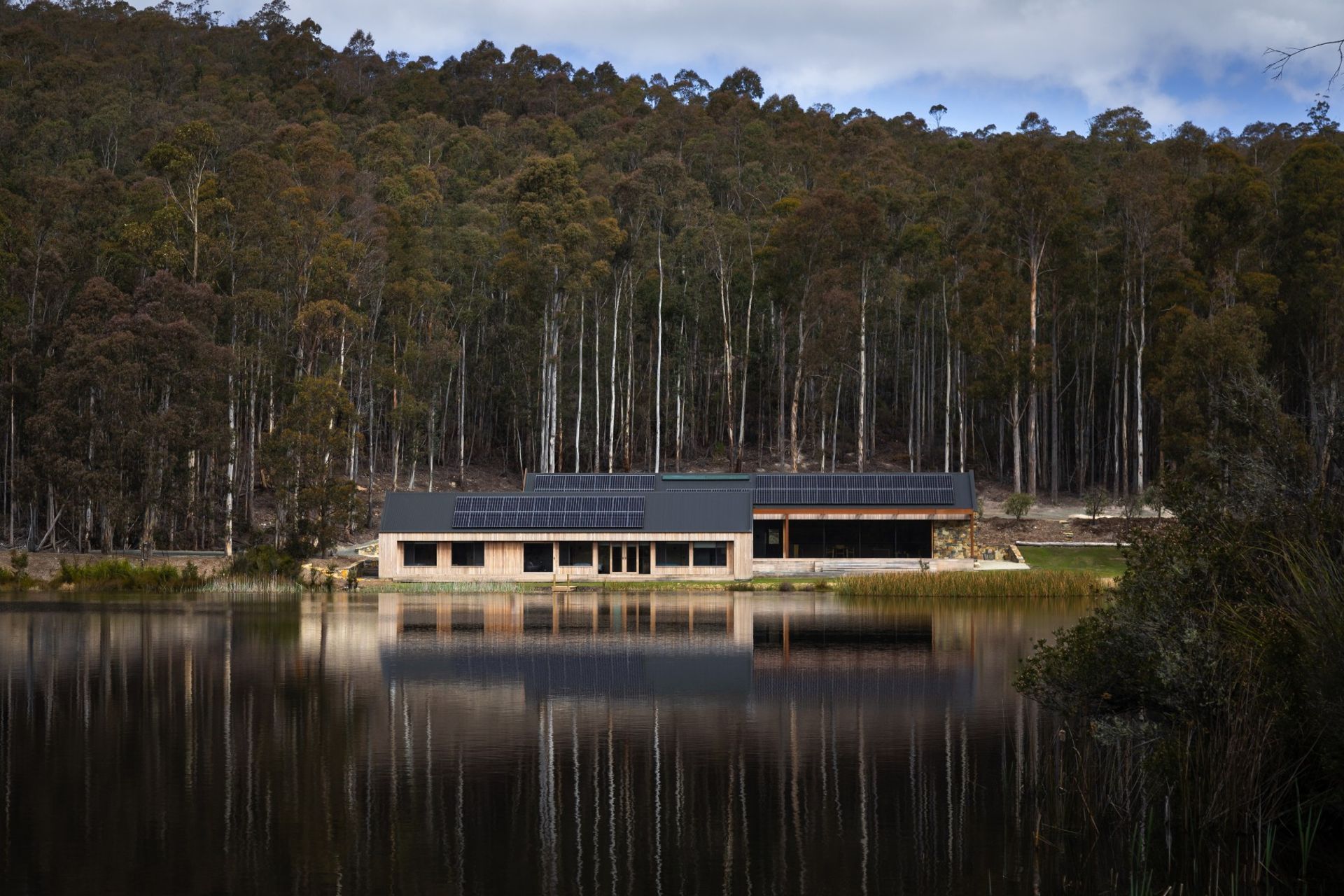
Building in a bushfire zone
Before building or buying a block of land you must check if it is within bushfire-prone land. The local fire service should be able to provide you with a map of at-risk areas. In Australia, structures located in bushfire zones are required to be constructed from materials that offer resistance to bushfire attack, burning embers, radiant heat and flame contact, or any combination of these. The purpose of this is to provide a measure of protection for the occupants until the fire passes, as well as protection of the building itself.
New home developments in Australia must undergo a Bushfire Attack Level (BAL) assessment as part of a building permit application. This assessment determines the construction methods that must be used to better protect properties from the threat of bushfires. A BAL assessment of less than 12 is considered very low risk, 12.5 is low risk, 19 is moderate, 29 is high, and40 is very high risk, while FZ is classed as an extreme risk ‘Flame Zone’. Each of these ratings will determine the set of material and construction requirements of your home.
Read now: How to choose between an architect and building designer
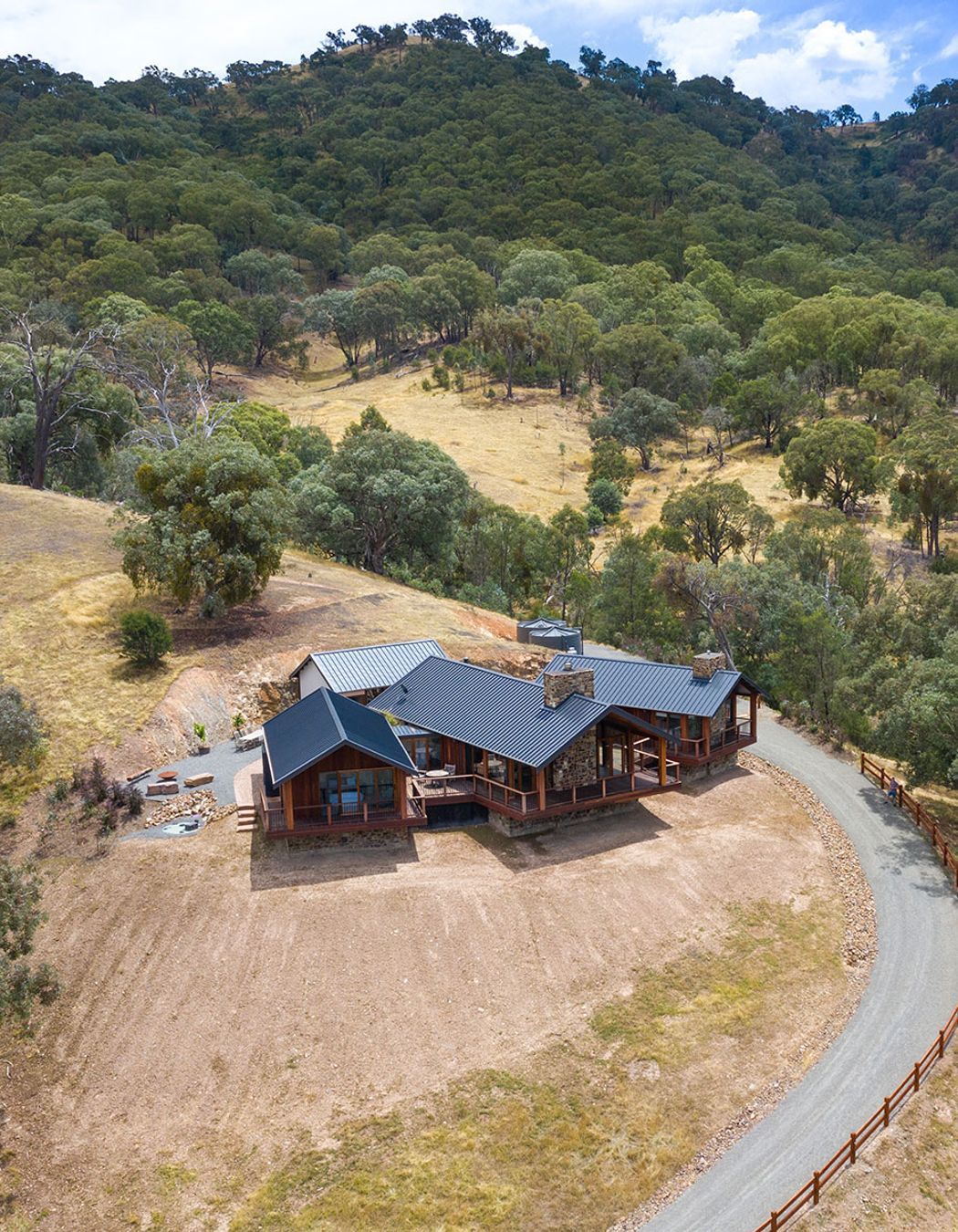
Building in a flood hazard area
If your plot of land is located close to a body of water such as a creek, river, stormwater drain or simply in a low-lying area, your property may be at risk of flooding. Flood risk and land information specific to your property can be obtained from your local council. Homes that are built in a flood-prone area and at risk of flooding to a depth of more than 500mm or more should not be built with the intention of keeping water out, as this can result in house collapse during adverse weather events.
Rather, homes presenting such a risk should be built from flood-resistant materials that can minimise the damage from flooding while maximising the chances of drying out once flood waters have receded. The flood risk assessment of your local council as it pertains to your land should inform the physical structure of your home and the materials it is made from, and a builder and/or architect experienced in dealing with such conditions should be able to advise you.
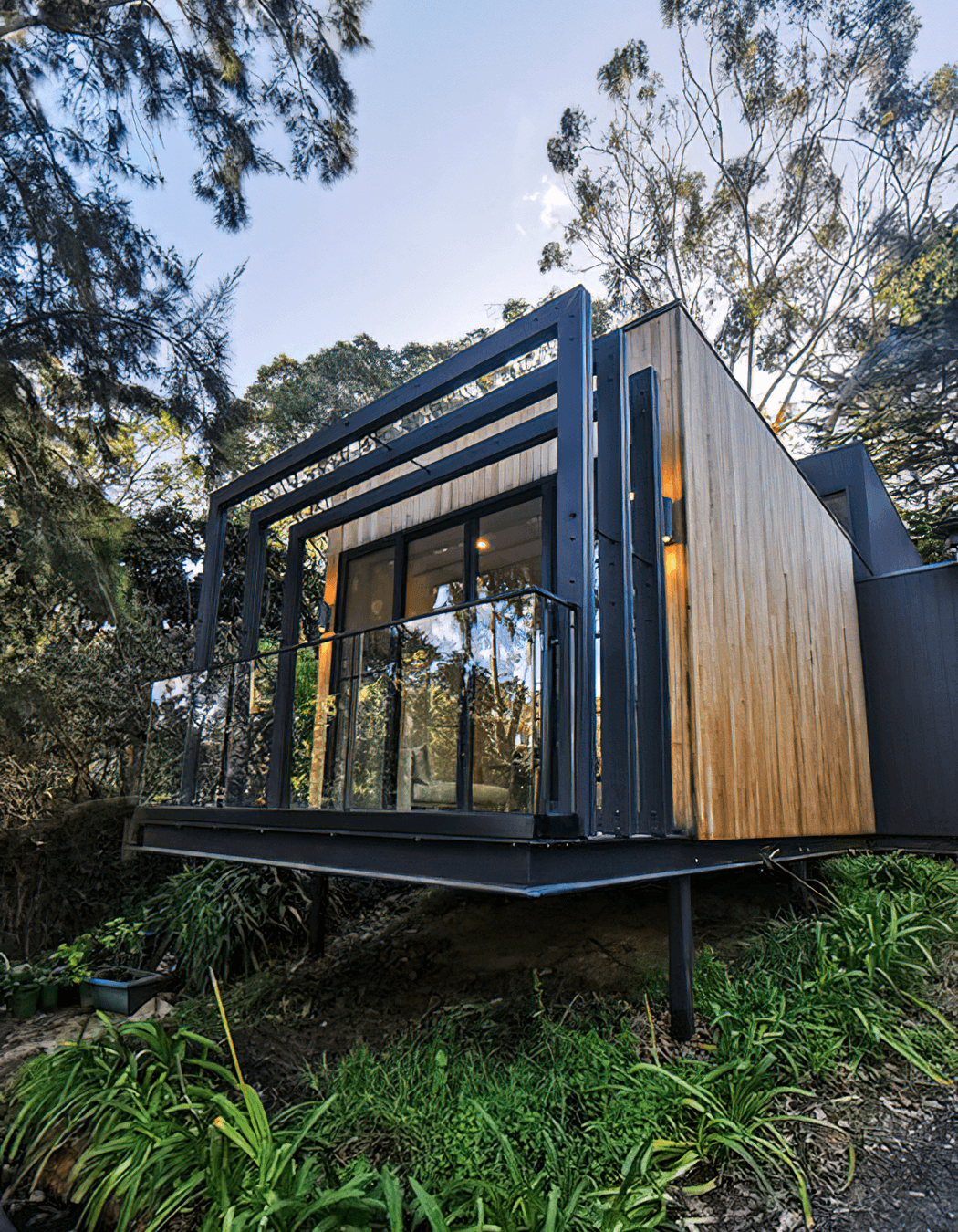
Building on sites with sand, soil and clay land
The type of soil that makes up the majority of your land will determine the type of foundation your structure will need. A site classification report with soil testing can establish whether your site is sand, soil or clay, and its type within each category. There are seven site classifications that Australian engineers and builders account for.
A: Sand or rock sites with little to no movement due to changes in moisture.
S: Slightly reactive clay sites that may experience slight movement due to moisture.
M: Moderately reactive clay sites that may experience moderate movement due to moisture.
H1: Highly reactive clay sites prone to high levels of movement.
H2: Highly reactive clay sites that experience high levels of movement.
E: Extremely reactive that experiences extreme ground movement from moisture changes.
P: Class P problematic sites are typically composed of soft clays, loose sand and silt, and may have abnormal water conditions.
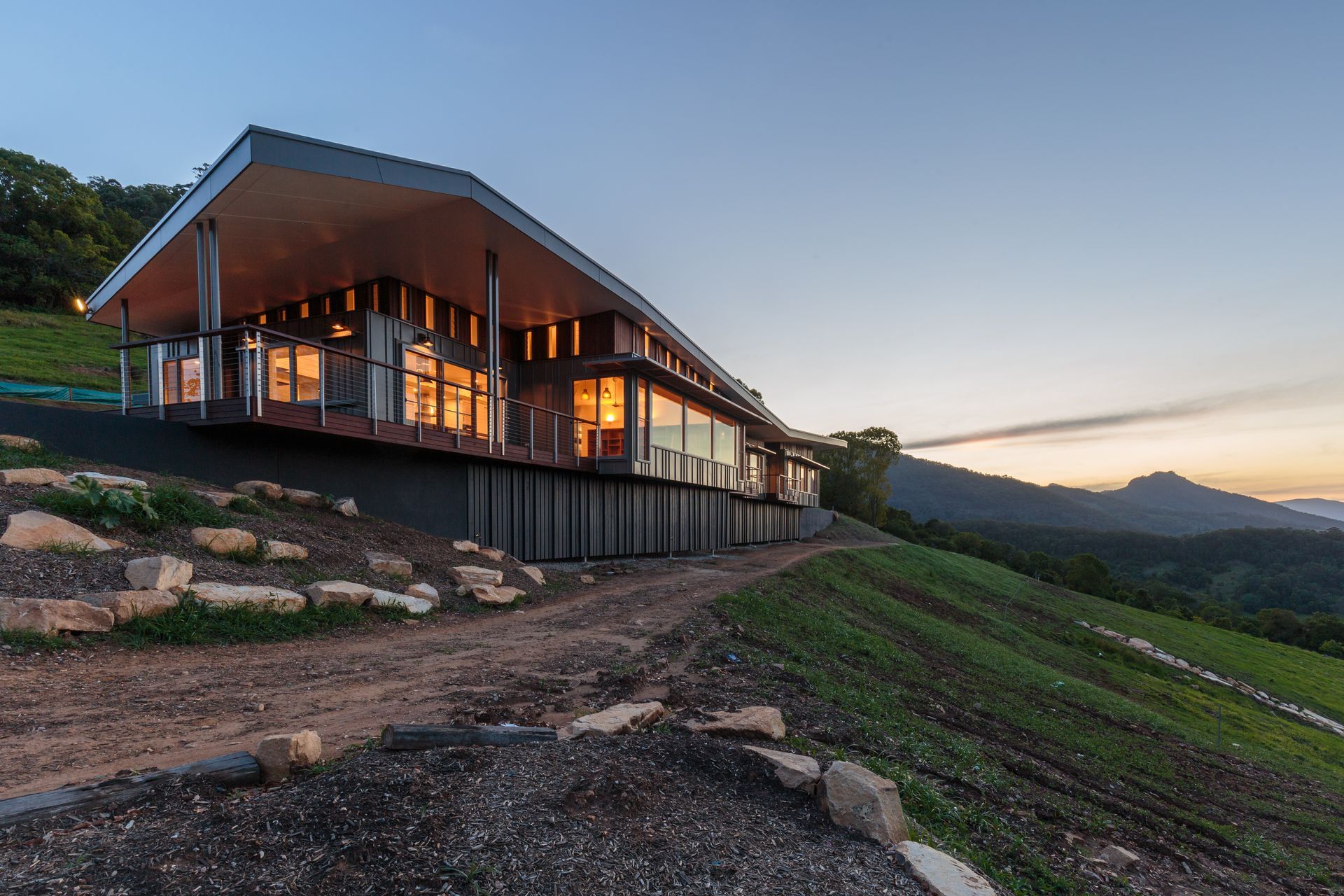
Climate zones
The climate zone in which your land exists will influence the type of heating and cooling methods your home will most benefit from in the long run. Australia has eight main climate zones, ranging from tropical in the north to cold in the south. Homes in zones one and two experience hot and humid summers and warm or mild winters and need to prioritise effective cooling and humidity reduction. Homes in zones three experience a hot and dry summer and warm winter, making cooling the only focus. Zones four, five and six typically have hot and dry summers and cool winters, but mild temperatures in general. As such, a balance between effective passive and artificial heating and cooling technologies should be incorporated into the building design. Homes in zone seven are cool, and those in eight are cold, making heating the only priority. You can find what zone your home fits into at Your Home.
Find more building advice on ArchiPro.