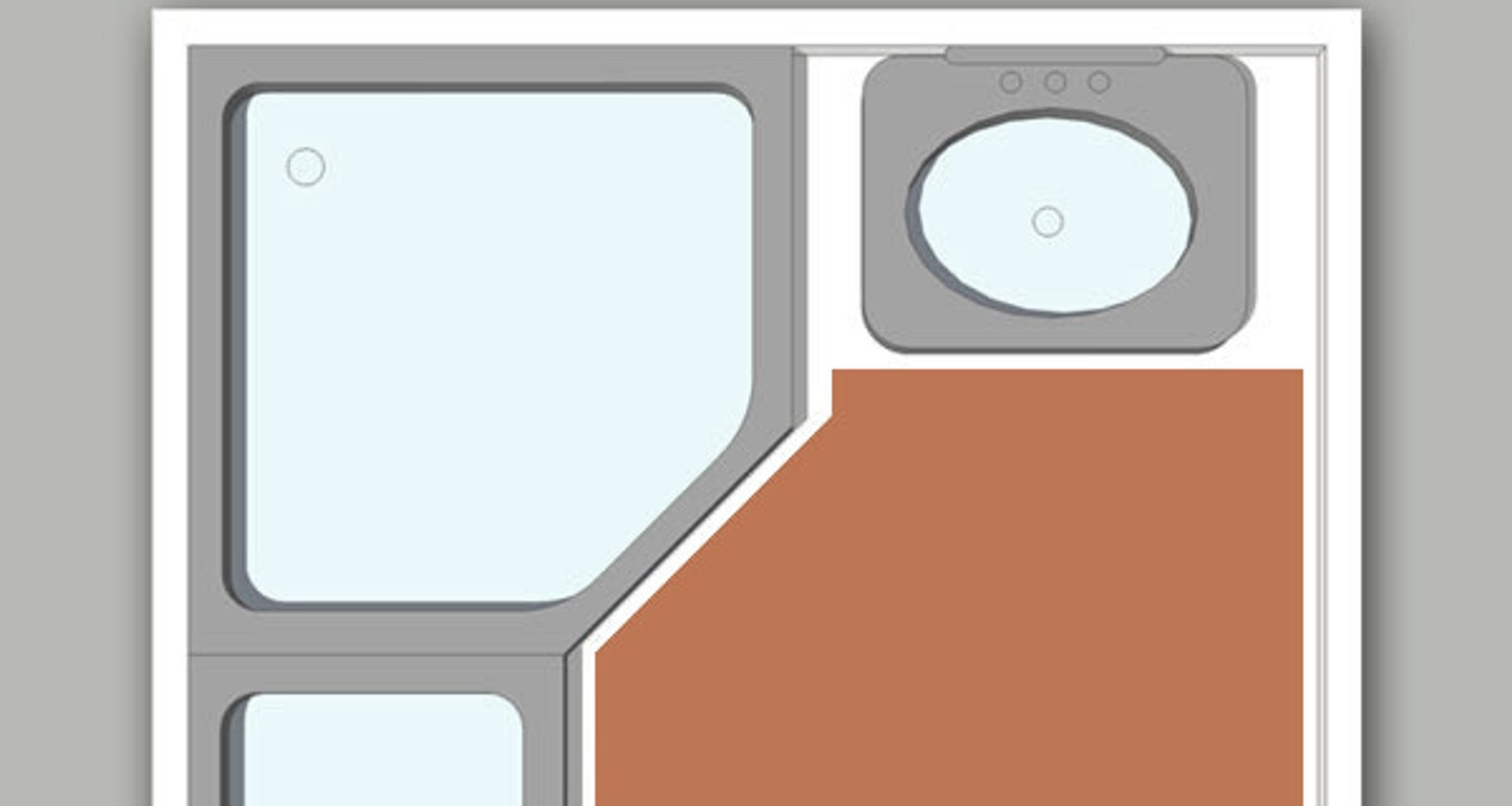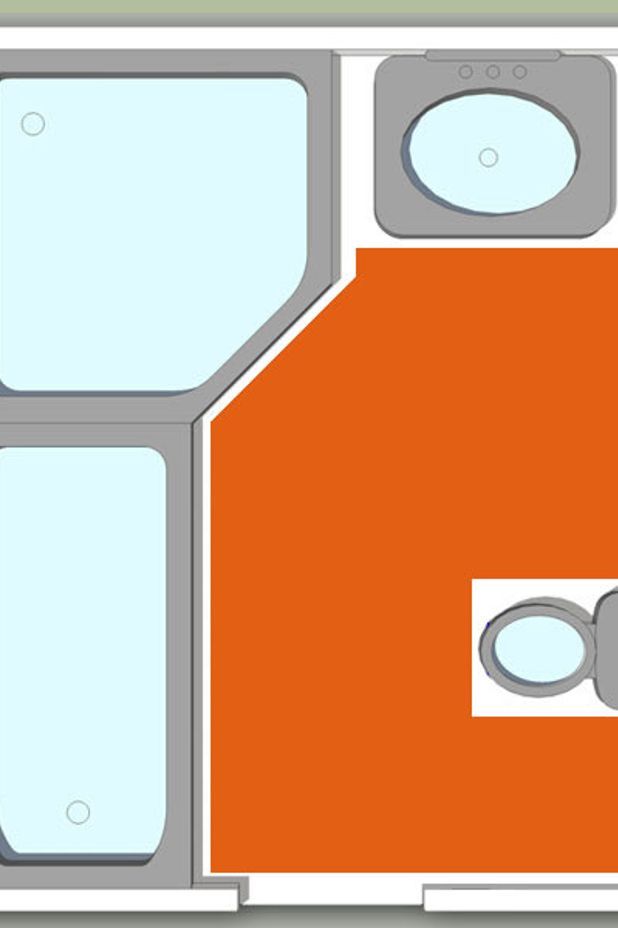How to Measure for Underfloor Heating

To correctly measure for underfloor heating you need to determine your Heating Area. The heating area is the area that is not covered by permanent fixtures. In the diagram, the total bathroom area is 4.5m². The heating area (marked in orange) is the area without the space taken up by the bath, the shower, the boxed vanity unit and the toilet. This is an actual heating area of 3.16m². So you only need a floor heating kit that covers this area and not the total bathroom area. You can also think of the heating area as the floor space that you walk on. The small spaces around the vanity unit can be ignored. If the vanity was hung on the wall with foot space underneath you could extend the heating area under the unit. The last thing to consider is insets. You do not run the heating element up to the edges of the walls, the permanent fixtures, any other type of heating, or floor drains.

Choosing the right Screed or Slab Cable Kit
The heating area is calculated as above. The room area minus the space for permanent fixtures and the relevant insets.
With cable kits the spacing between the rows of cable is also of consequence. The standard spacing is 100mm. For most installations, this will be adequate for average heating output. Where more heat output is required this row spacing can be decreased resulting in more cable per square meter and thus more heat output. Equally the larger the spacing employed means less cable required and so a lower heat output is generated. Our kit roll lengths and area coverage in the online store are based on the standard spacing.
To calculate the length of cable required apply this formula where
Cable Length (m) = Heating area (m²) x1000 / Spacing Distance (mm).
If you had a heating area of 12.3m² and a standard spacing distance of 100mm the required cable length would be 123 meters (12300/100). You would, therefore, choose a kit that is nearest to but BELOW the required cable length of 123 meters (you do not cut the cable). The Coldbuster Screed kit, in this case, would be the 120m cable length. We have provided a calculator for you below.
Choosing the mat kit
The same principle applies to Coldbuster mat kits as cable kits in calculating the heating area. You only need to measure the area you walk on to determine your heating area. So baths, vanity units, toilets areas are not included as well as Kitchen units and cupboard areas or similar permanent fixtures in Living Rooms and Bedrooms. Similarly, the mat need the same insets of 150mm away from walls and fixtures, 300mm from drains and 500mm from other heat sources. If you need any help in regard to measuring your heating area you can send us your plans or give us a call for our free support service.
The big difference to cable kits is that the spacing between the rows of cable is fixed and so does not come into any calculations. The Kits are provided to fit predetermined heating areas. You simply calculate your heating area and choose the closest size of kit that is below that value. You have to choose the kit that is below the heating area dimension because, like the cable kits, you can not cut the cable. The rolls have a single cold tail heating element. This means that you now do not need to return to the starting point to connect back to the thermostat. You simply lay out the mesh roll to the end of the run and just connect the lead at the starting point. Simple, quick responsive heat, cost-effective solution for any room and floor surface.
