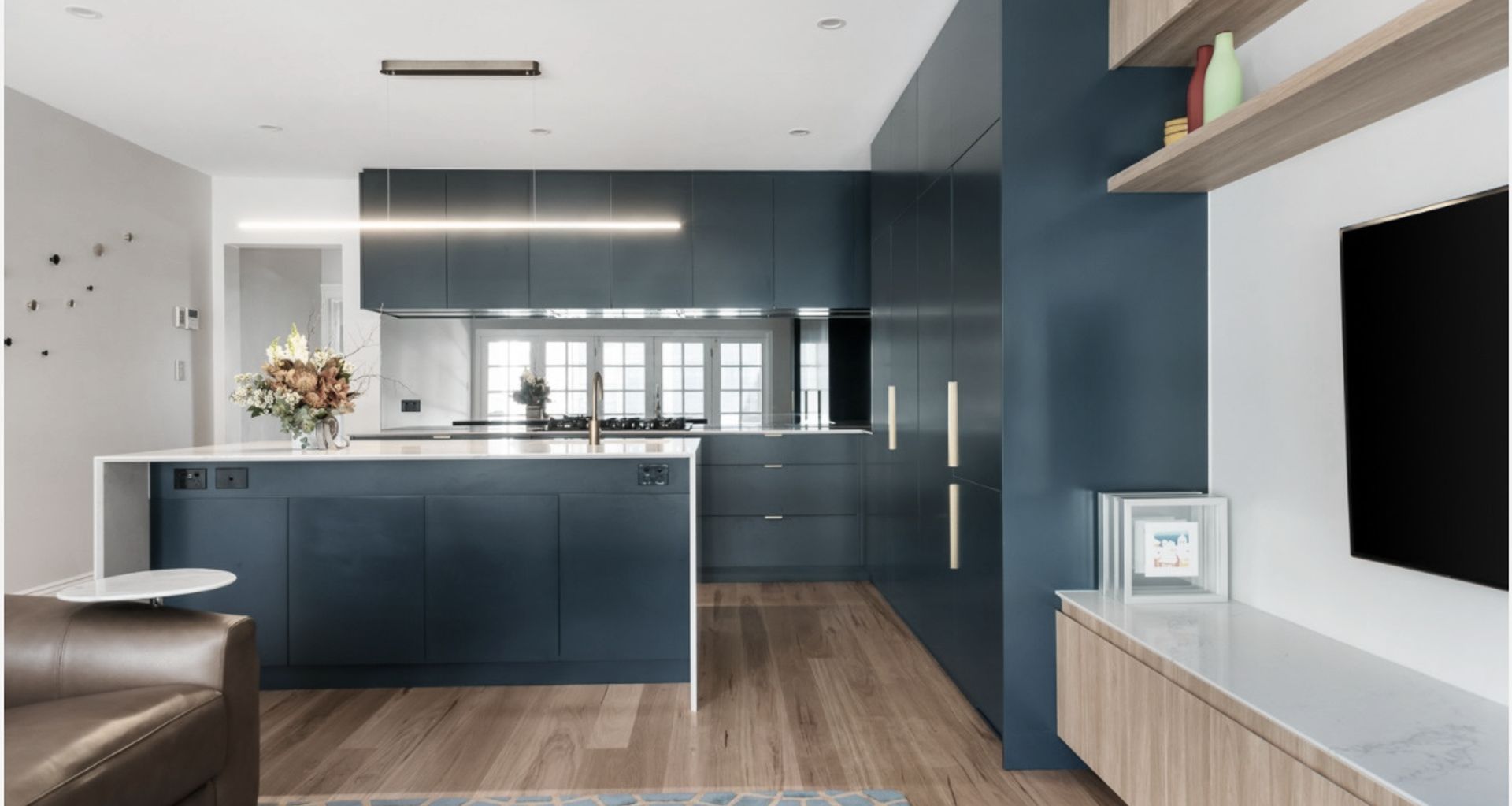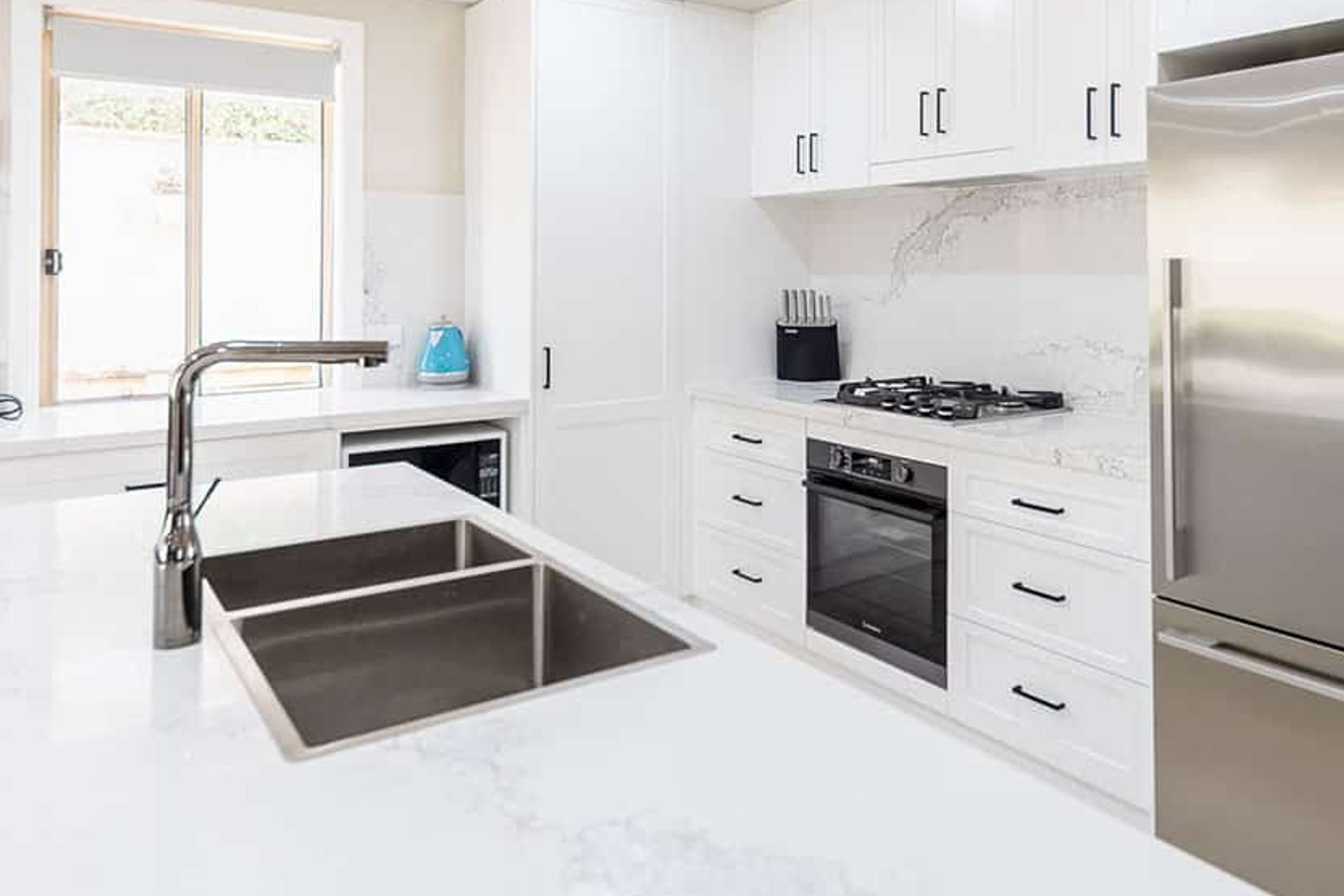How To Optimize A Kitchen For More Space And Functionality?

It's good to see kitchen designers and owners drifting away from focusing merely on traditional embellishments and concentrating more on what's inside.
The most sensible thing in modern times is to invest in hardware and gadgets that make the kitchen ergonomics functional and user-friendly.
It is also necessary to understand how storage unit designs must be selected to achieve the 'less is more' benefits.
To know more about these aspects and learn how to optimize the kitchen for space and functionality, check out some smart tips to extract the most out of your kitchen.

Tips for Optimizing Space and Functionality
1. Build Convenience
Irrespective of its nature and location, getting to do your work with convenience is always sheer bliss. Finding what you need without hovering around the kitchen and searching through every cabinet is something that will add to the joy of cooking. For this to happen, designing the kitchen for convenience is the first principle you will have to follow.
The easiest way of getting started with this endeavor is to divide your kitchen into zones. This way, you will always keep things where you need them, and hence, would not have to experience the frustration of searching through every nook and corner of the kitchen.
Making zones for consumables, non-consumables, cooking accessories, and preparatory material can be the most basic outline of this plan. Another plan can be to arrange these zones in a clockwise direction for right-handed people and vice-versa for the lefties. All of this is done primarily to achieve a smooth workflow. Any kitchen, irrespective of its size and shape, can be arranged ergonomically so that its functionality improves significantly.
2. Optimize Storage Unit
For your kitchen to support your specific storage needs, it needs to have adaptable storage that can easily be adjusted depending on your changing requirements. Talking more about requirements, it would be better to priorities them based on your family size, cooking patterns, etc., before going ahead with your kitchen optimization plans. Thus, if you're someone who's fond of experimenting with intricate dishes, your kitchen should be ready with the right amount of space that can accommodate the required utensils.
You'll also be needing space for consumables that keep getting exhausted periodically. If you plan to do bulk buying once or twice a month, then you'll have to make sure that your kitchen gets big and spacious cabinets for that.
Other ways of optimizing your storage can be to select cabinets with varying dimensions or use pull-outs. For instance, having wider pull-outs with standard size and structure will help you obtain up to 15% more space than regular kitchen cabinets and drawers.
3. Taking Advantage Of Wall Spaces
It is annoying to see even the smallest of kitchens having at least one wall whose leftover space is not being used to accommodate kitchen items, even when there is an apparent lack of space. As far as space optimization is concerned, it is undoubtedly a wasted opportunity.
On the other hand, Wall space can be an excellent asset for your kitchen, with multiple wall cabinets letting you do away with bulky cabinets/drawers that are difficult to place and maintain. Thus, start searching for wall mounted shelves and cabinets to seek the most out of your wall spaces.
Over to you!
A few smart tips and tricks can work wonders in creating unexpected space and functionality in your kitchen. So, refresh your kitchen by implementing these ideas and let us know if they were good enough solutions for your area and storage-related woes or not.
Ask us about custom kitchen designs online or by phone today!
