How We Make Things Happen
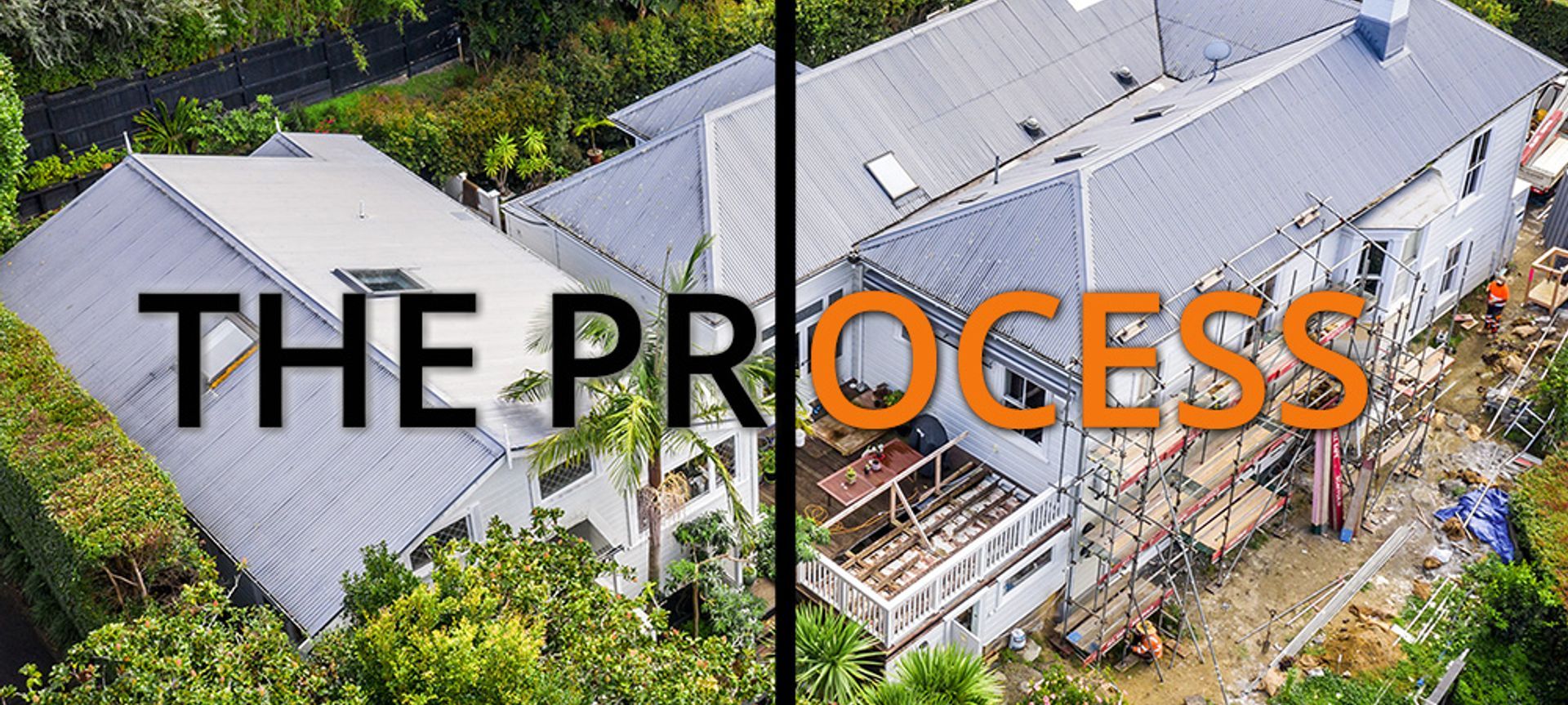
Welcome to our latest issue
We have talked about bespoke products and sourcing that ‘special something’ to add delight to a home.
We have talked about the value of bringing in the builder early in the process to
add value to the buildability of concepts and designs.
This month we build on these topics and talk about The Process.
The idea phase is exciting and creative.
But an idea is only as good as it’s roll-out.
A streamlined roll-out means less time and less cost.
It means your builder is working in parallel with you and your client.
While you are creating and designing, we are sourcing, scheduling and pricing.
And identifying any bumps in the plan, early enough to do something about it.
The Process
1. The Brief:
This is the initial consultation. It is the stage where the contractor can understand and visualise the dream. When we know why a home is being built, we can contribute by calling on our years of experience. A forever-home requires different intricacies than an investment rental. A home which will grow in stages needs strong future-proofing. A home designed to make the most of its environment needs the builder to understand said environment.
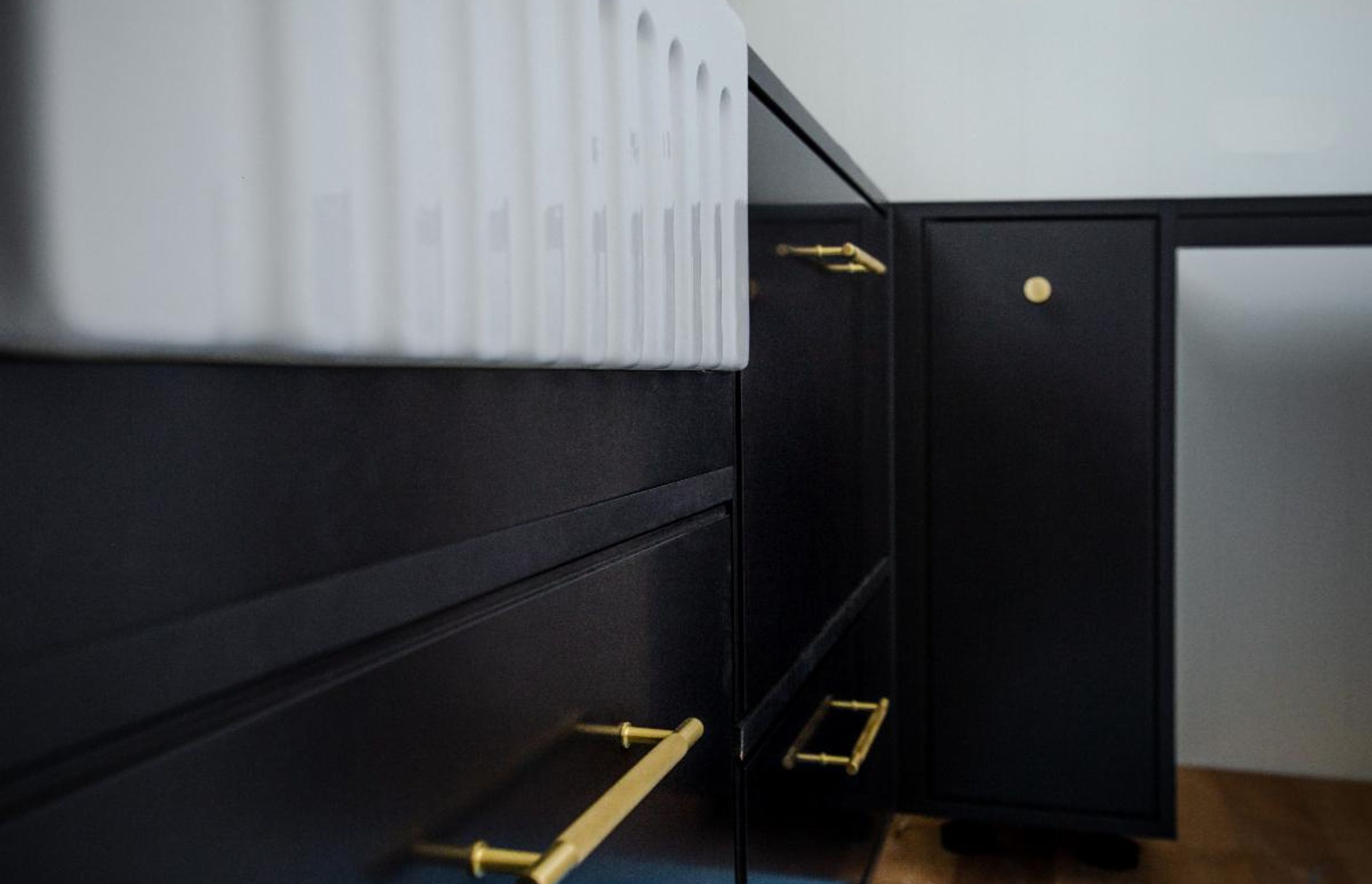
2. The Concept:
This is the stage where a builder will feedback on the design. Balancing wants with needs and build with price. Do we scale up … or down? Will the land work in harmony with the build? And this is the stage where we can get an initial feel for costs.
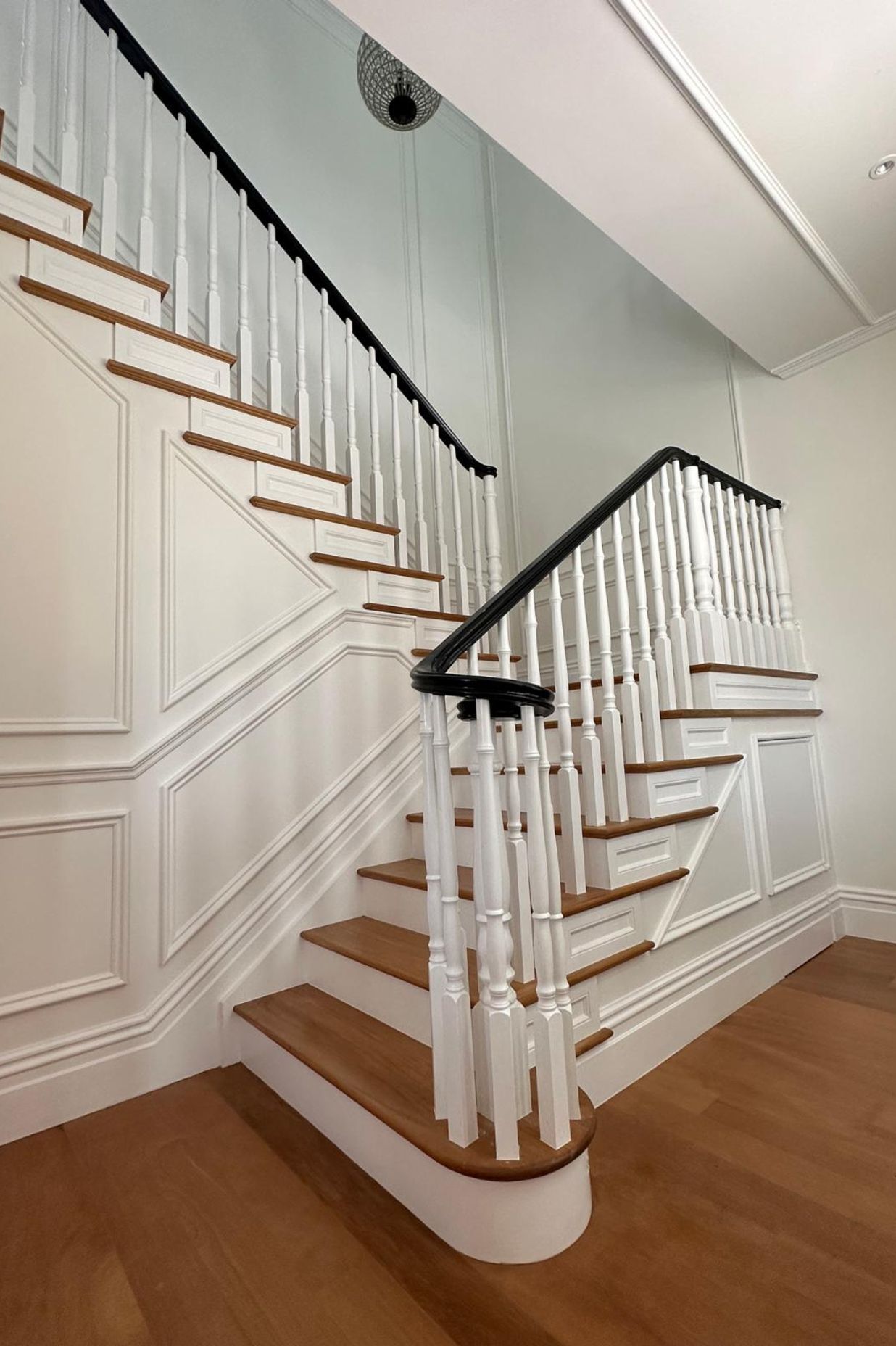
3. Working Drawings and Pre-Construction:
This stage is where the construction team saves time and money by working in tandem. The architects and engineers get busy doing their thing. The builder will dedicate this time to ensuring materials are ordered and available, staff and sub-contractors are scheduled, bespoke items are sourced and secured, while fine-tuning the pricing as the project takes form.
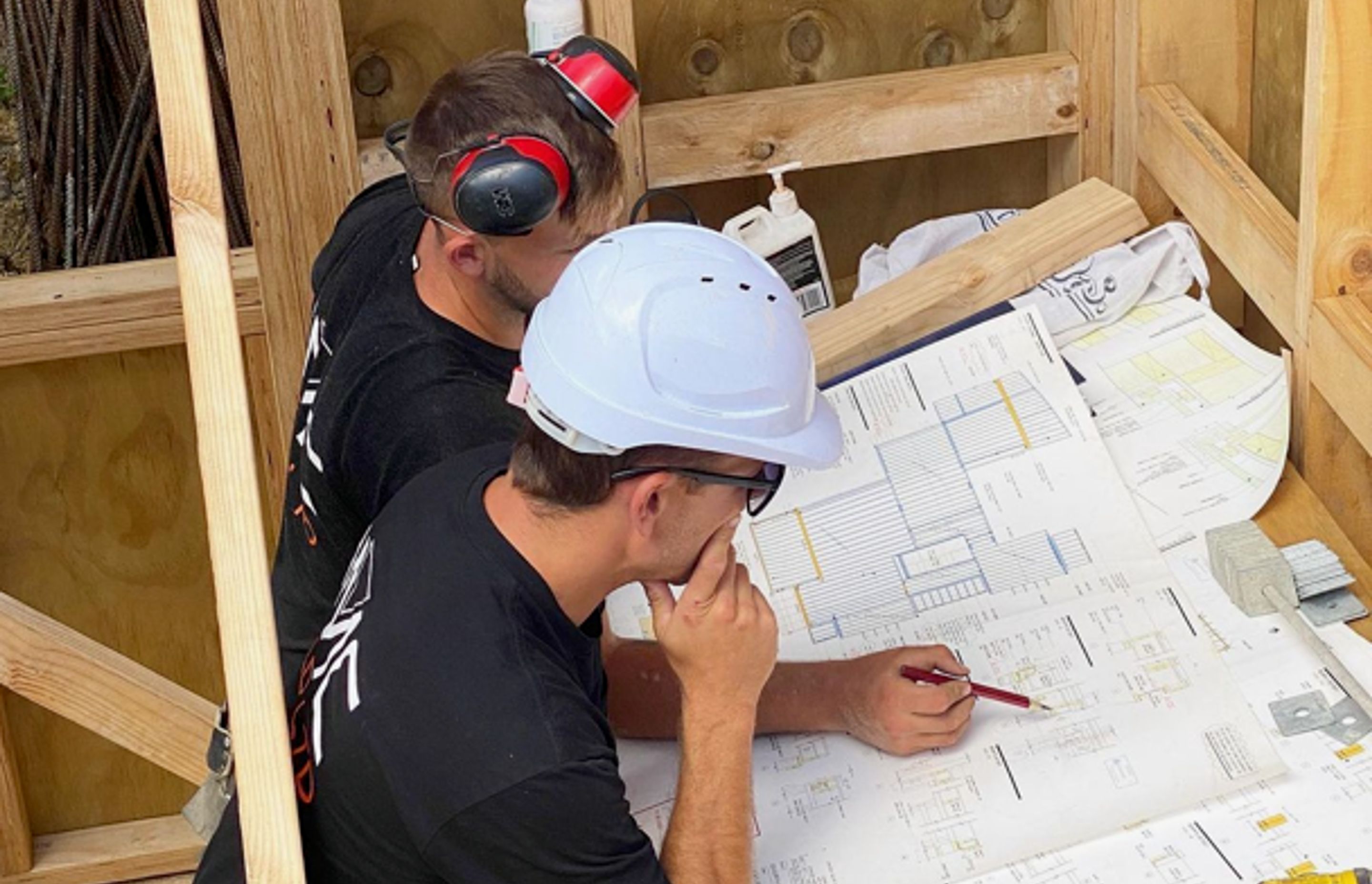
4. The Build:
This is the stage where the rubber hits the road, or in our case, the hammer hits the nail. And this is the stage where all that planning and preparation pays off. Armed with critical paths, schedules and milestones … construction begins. Regular client updates and flexibility are key ingredients at this stage.
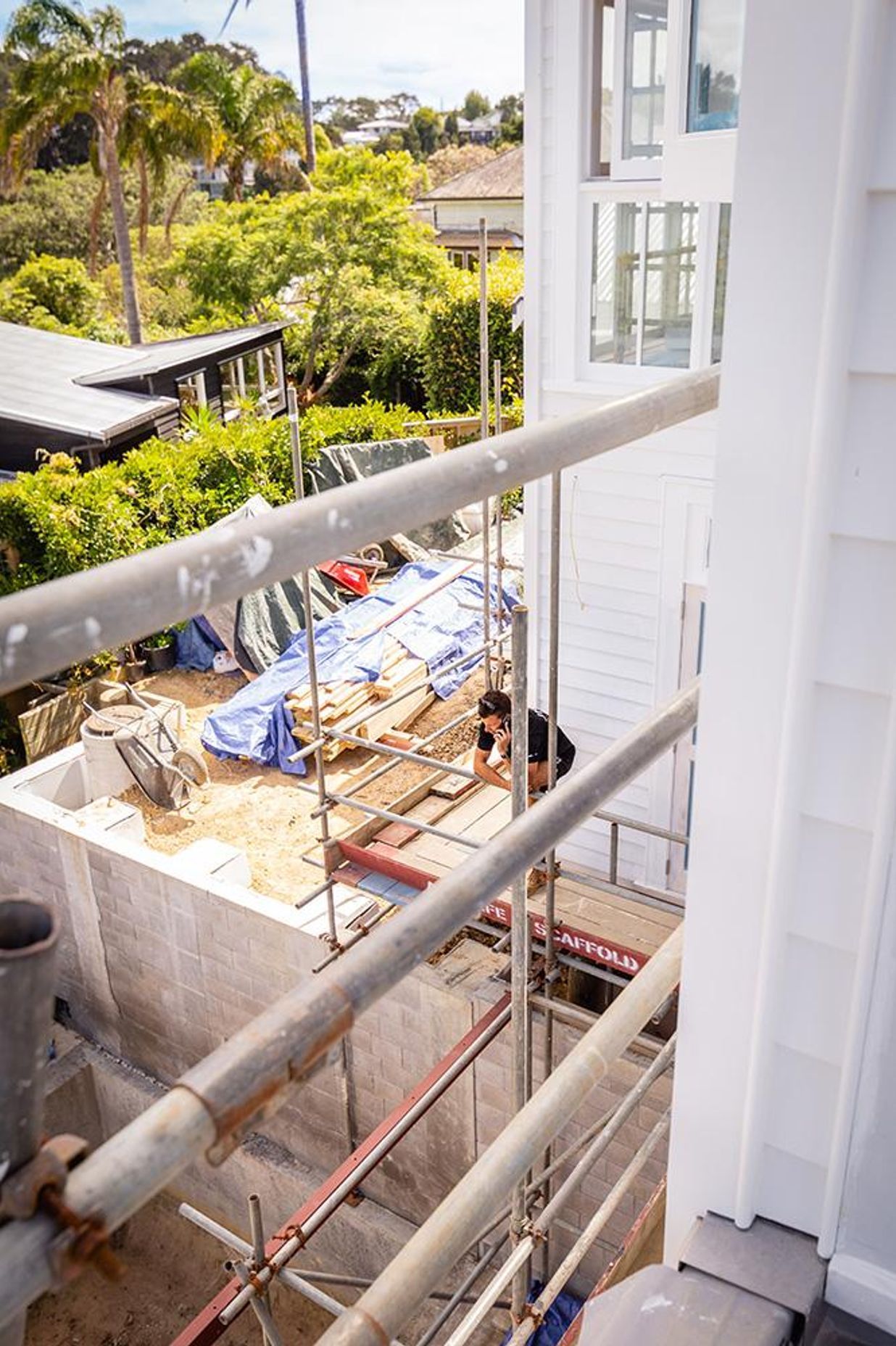
5. Final Inspection:
The stage when it has all come together and it is time to handover the build. The client and architect can walk through and experience their plans transformed into a full-scale home.
There are still tasks to complete like Code and Compliance, and we efficiently handle this to ensure no box is left un-ticked. This is always our favourite part, when keys are handed to the new home-owner and their dreams are brought to life.
