Hugging the landscape, this stepped pavilion home is a contemporary expression of Victorian villa archetypes
Written by
05 September 2023
•
4 min read
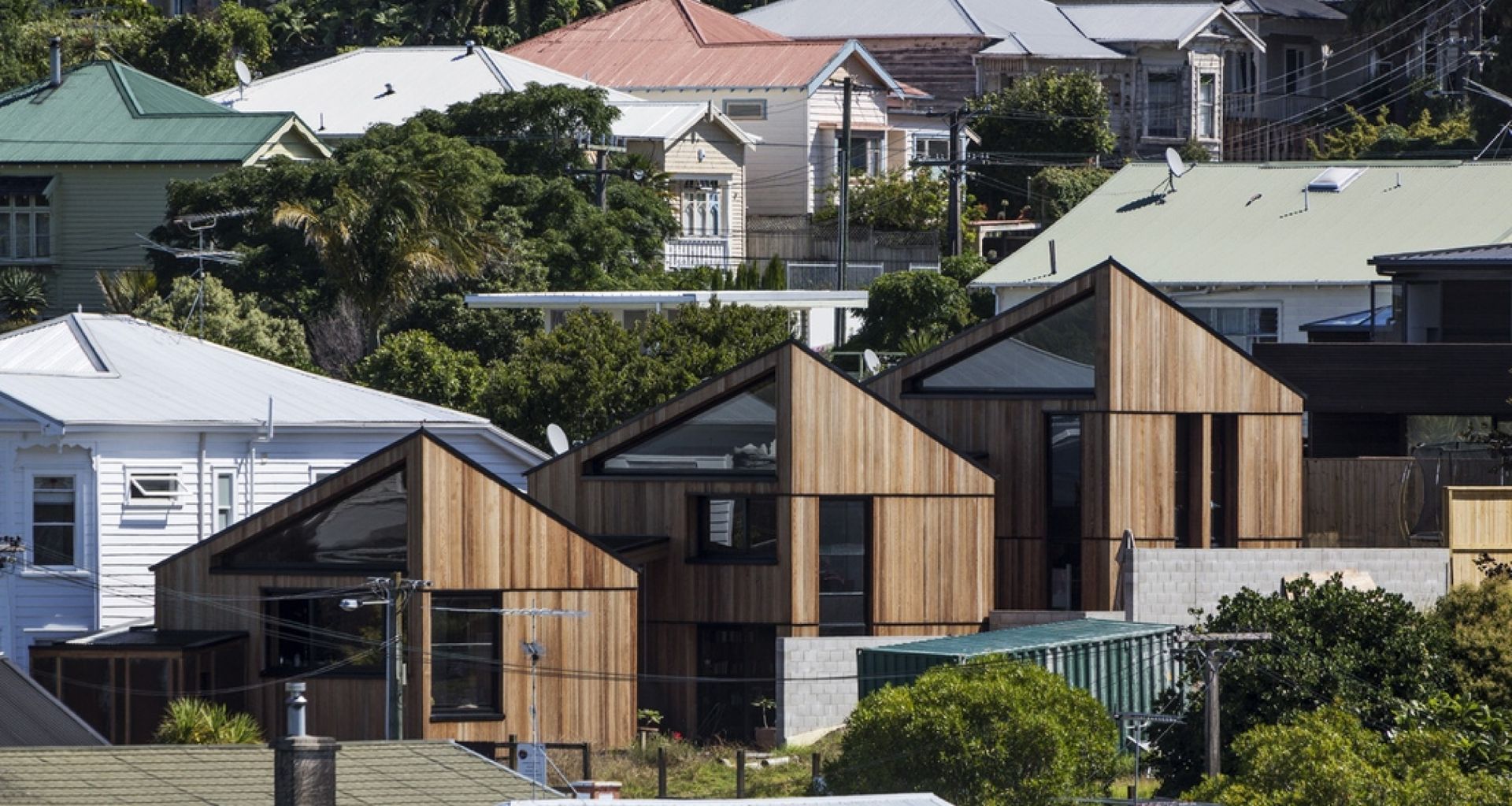
On a gentle slope overlooking Grey Lynn Park, a contemporary home cuts a striking shape amongst the Edwardian and Victorian villas typical of the neighbourhood. While at a glance it may look different from its character home counterparts, the house, dubbed E-Type for its form as seen from a bird’s eye view, is rooted in context.
Drawing inspiration from the villa’s typical modular forms, RTA Studio composed the layout of the home as a series of similarly scaled pavilions tiered up the sloping site, creating separation between the private and living quarters.
“The house was required to be a long-term home for a family of five, and as such, the design brief centred around creating a space that could accommodate the family's growth and changes from infancy to teenage years. One of the key requirements was to establish a balance between communal gathering areas and private retreats within the house,” RTA’s Mitchell Round explains.
“With these spaces separated by a series of courtyards, the family are able to come together while also having their own private space within the house.”
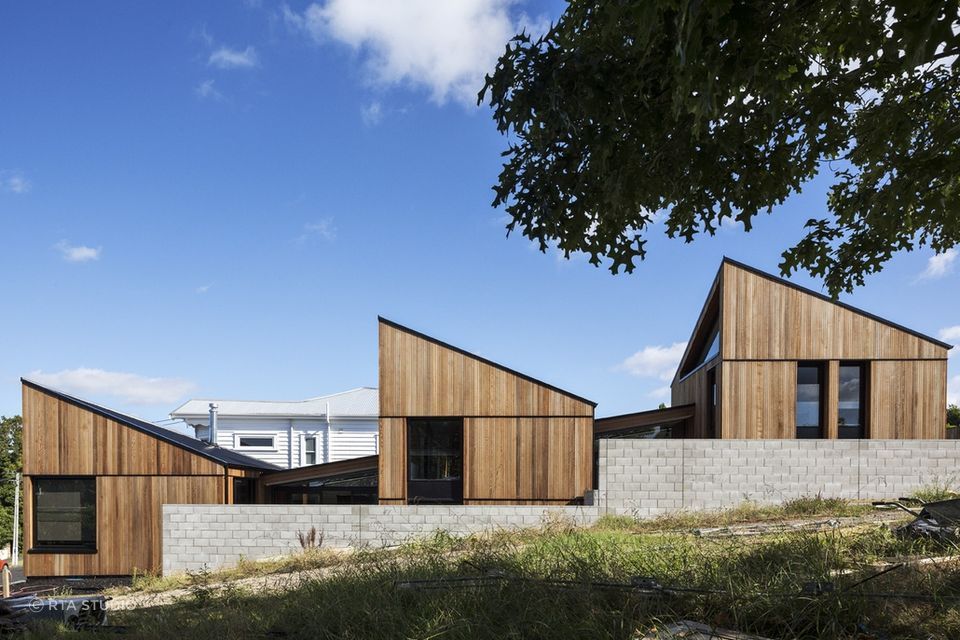
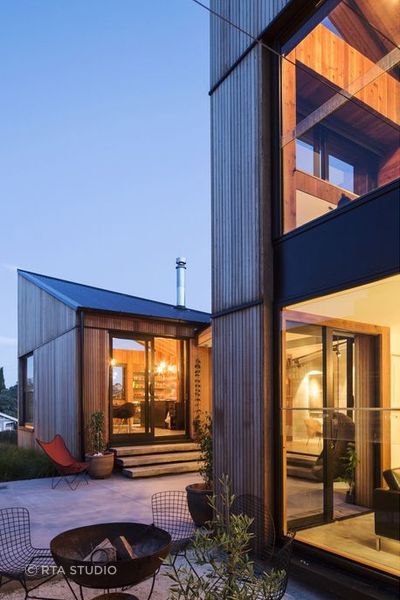
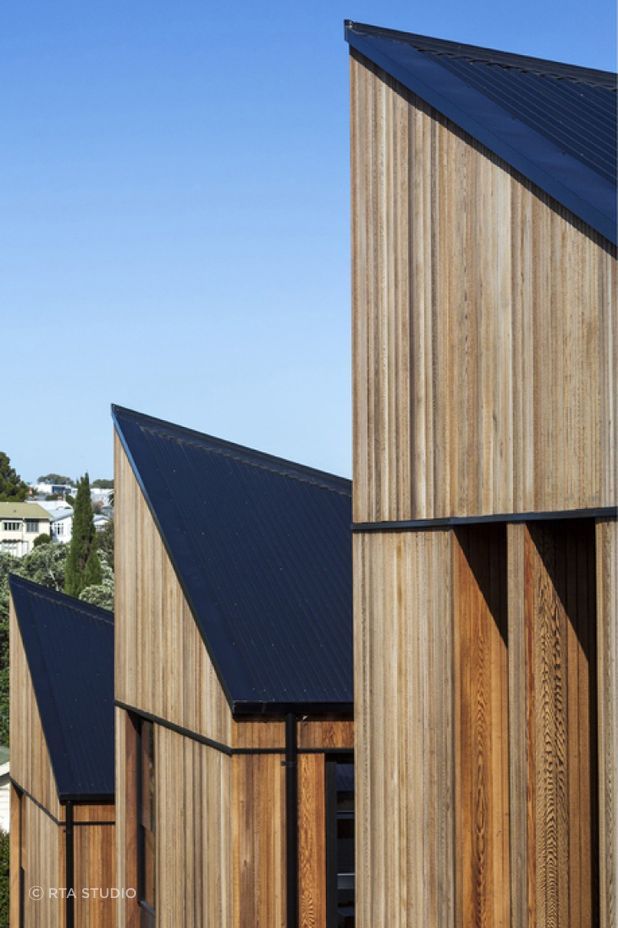
The 530 sqm site rises steeply from the street in an east-west direction, leaving the long boundaries with north and south aspects. Working with the slender section was a challenge, but one that inspired the stepped pavilions tiered to the fall of the landscape. Inserting courtyards between each pavilion allows light to enter the floorplate over the length of the site, whilst also creating connection between indoor and outdoor spaces.
“The three pavilions are connected by a circulation spine that runs the length of the house, and features a skylight that illuminates the artwork mounted on the block westerly wall. The pavilion facing the street houses the garage below, and the living and kitchen space above, which provides views across Grey Lynn park, and separates the living space from the street.”
One of the courtyards is situated between the first and second pavilion, which extends internally to form a ‘garden room’, seamlessly connecting interior and exterior. Moving further through the house is a library/media space, with the first bedroom located above. Another courtyard and garden room separate the second and third pavilion, which houses the rest of the bedrooms and study.
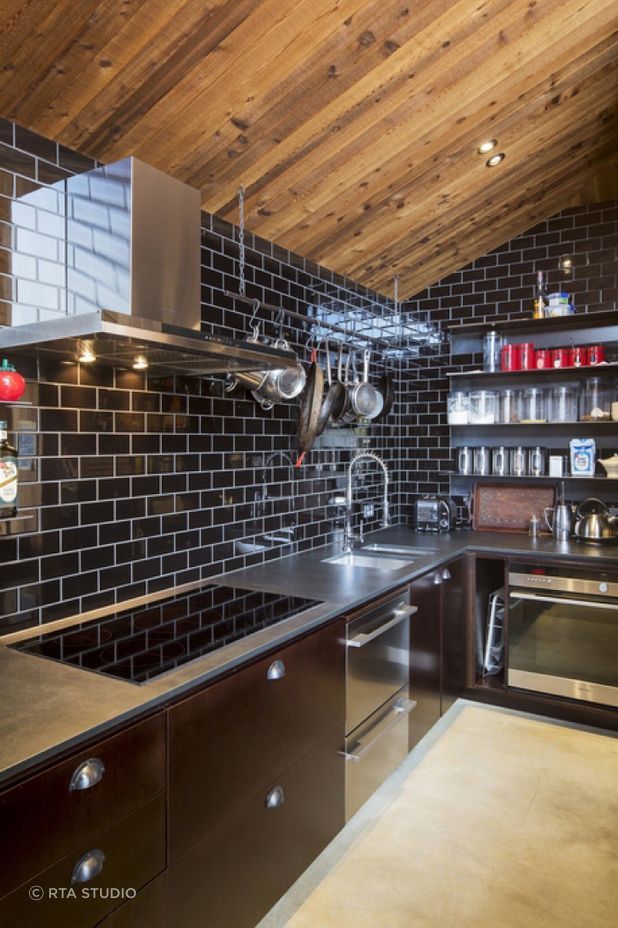
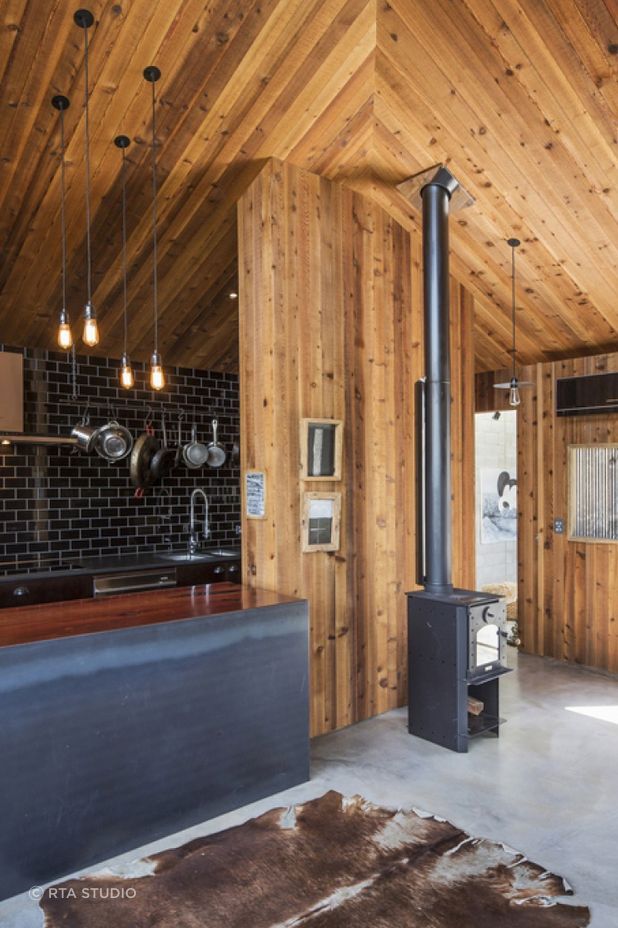
The home’s interior expertly balances rustic warmth with contemporary industrialism through the juxtaposition of rich timber panelling and exposed concrete. The kitchen, clad in glossy black subway tiles with a fit-out that echoes a Michelin star establishment, feels homely with the raked timber ceiling and soft glow of pendant lights.
Working with a restrained material palette of timber, concrete block, and corten steel, RTA created a seamless transition from the outdoor spaces to the indoor ones through the use of cedar weatherboards — enhancing the distinct separation of the three huts within the circulation spine.
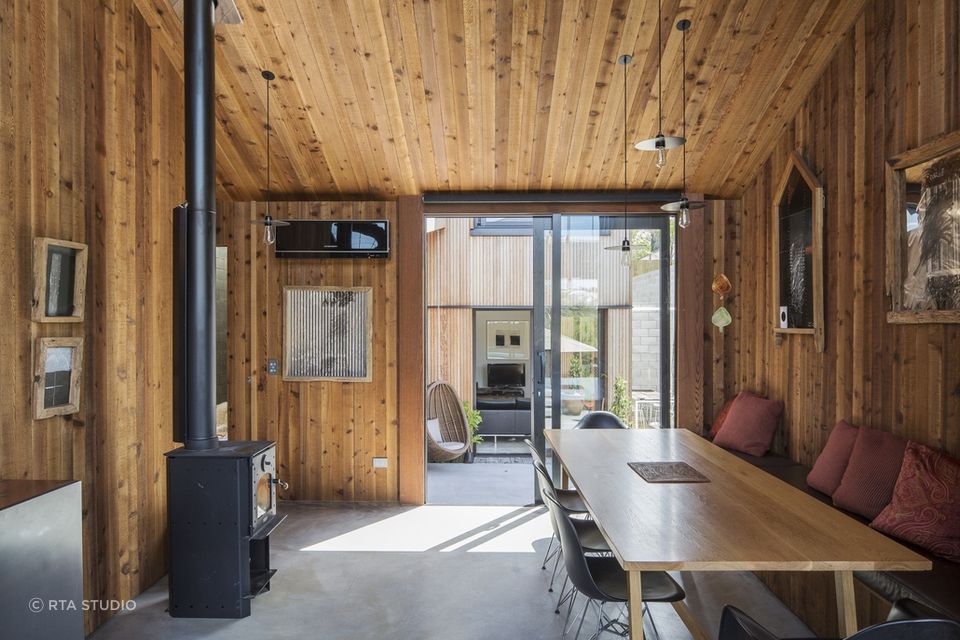
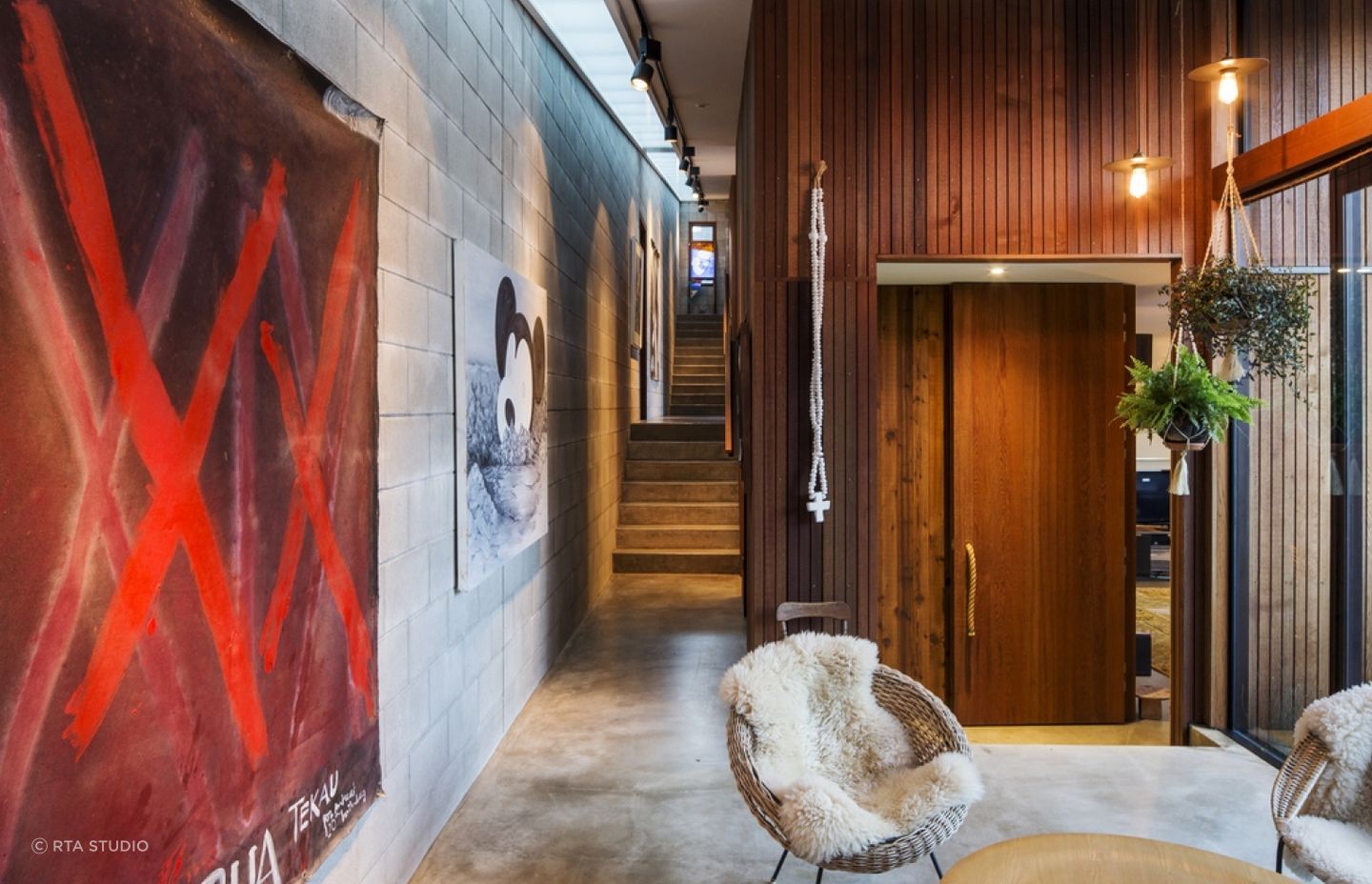
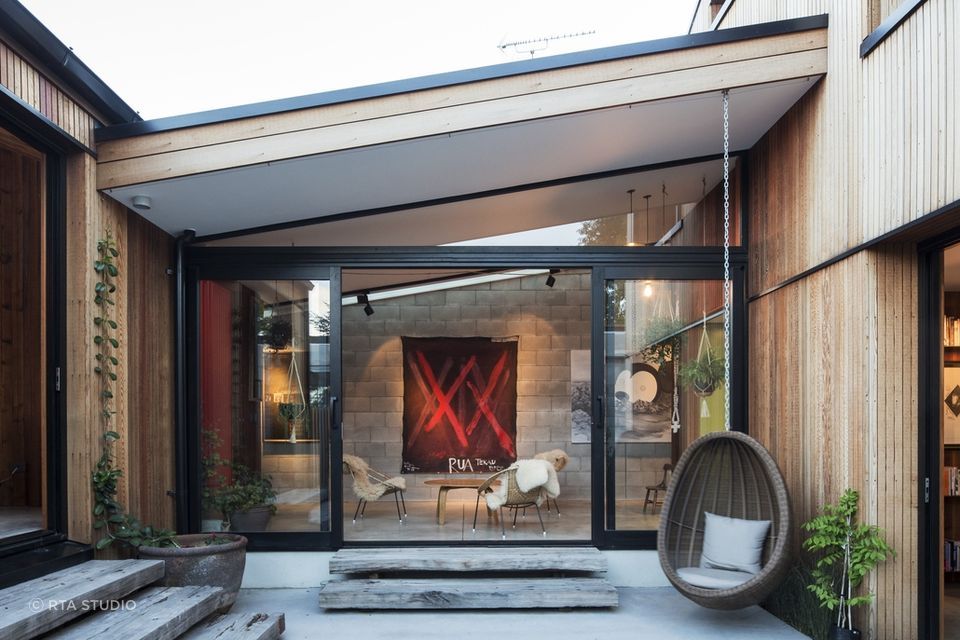
In terms of sustainability, the design relies on locally-sourced timber framing rather than concrete, and achieves an abundance of natural light and ventilation through the placement of the courtyards. With north, east, and west-facing windows in each of the pavilions, the home receives all day sun — naturally generating heat via exposed concrete floors, with additional support from efficient wood-burning fireplaces.
“The house was particularly significant for the practice as we had a lot of leeway to experiment with the design and layout for the house, allowing us to test architectural concepts at full scale. The location was also significant as it gave us the opportunity to both respond to, and make an architecturally interesting addition to the Grey Lynn context. It was an honour to be awarded Home of the Year in 2015, as well as be a finalist in 2016 at the World Architecture Festival,” Round says, adding that both the studio and the client’s favourite part of the home is, of course, all of it.
Explore more projects from RTA Studio.