Ideas to Customise Your Bathroom
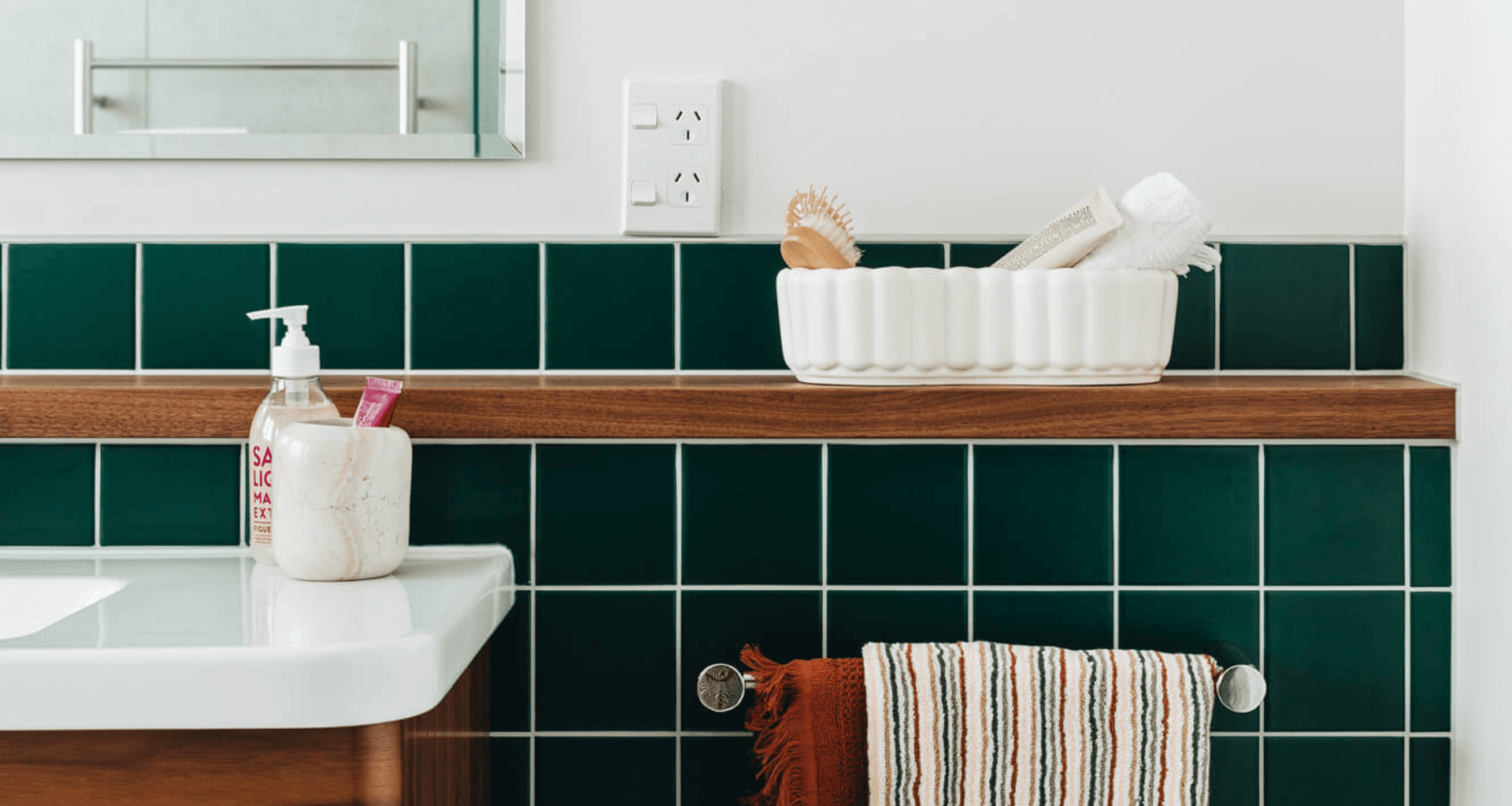
VANITY
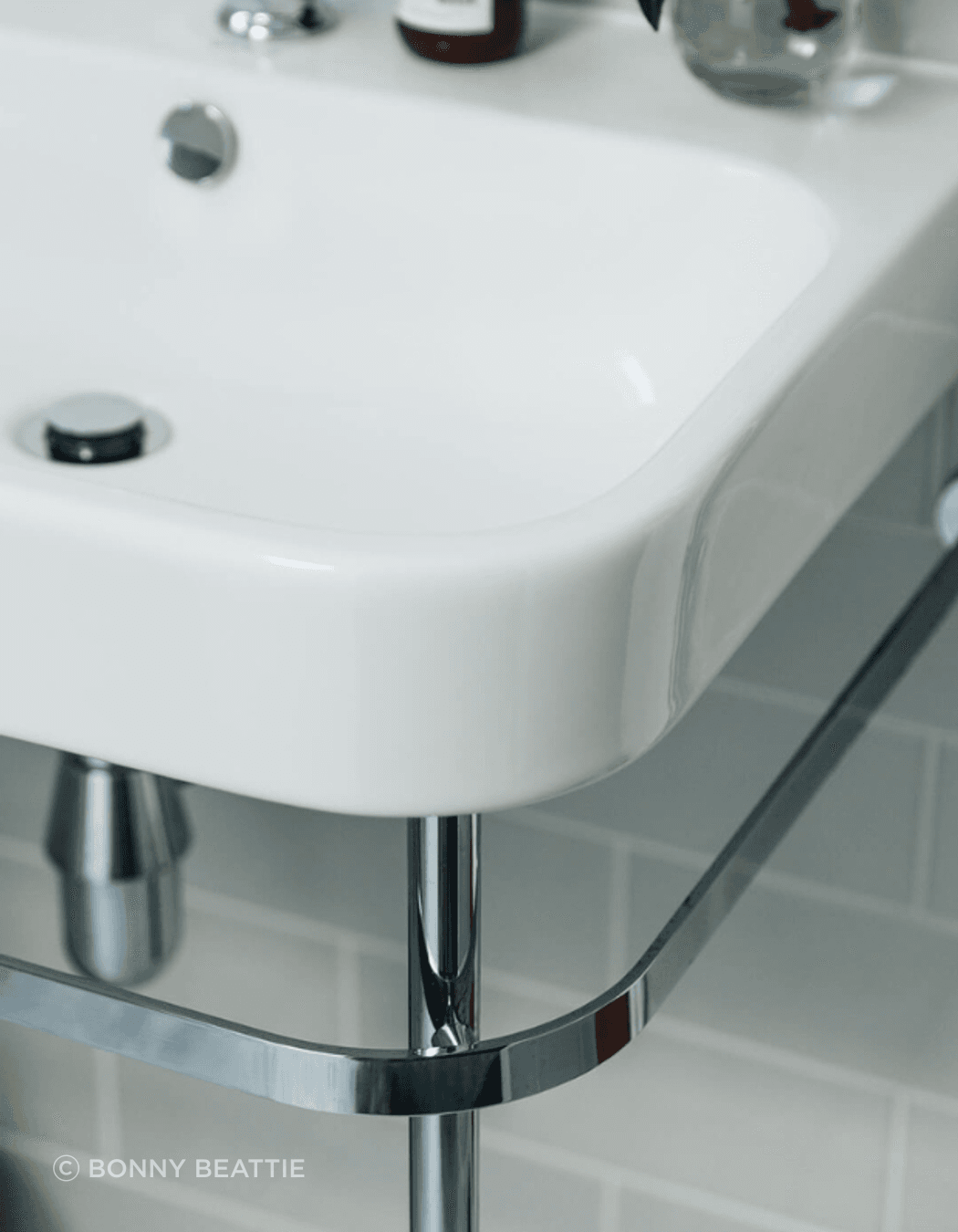
Your vanity or basin can be the focal point in a bathroom and is an area that provides more scope in design individuality than other fittings of our bathroom. This area combines number of functions — the sink, storage and associated mirrors and lighting come together to be a hard-working part of the room.
Framed, under-mount or vessel, here’s what I think:
Vessel: often an elegant feature and a way to add distinct character in form and material. The top of the rim can end up sitting a bit higher than other options and a more involved wipe down regime so perhaps not the best choice for a young family bathroom.
Under-mount: sits underneath the vanity top with the rim of the sink fixed to the underside of the top. This option tucks the basin out of sight and lets the vanity top be the hero. Your bench top will need to be stone or another solid surface as the connection under bench is prone to exposure to moisture.
Top-mount: the basin is partially ‘dropped in’ to the vanity top but its rim is above and visible. Unlike a vessel the rim is designed to be fitted more seamlessly to the top, and unlike under-mount is away from direct water flow (thinking cleaning here) whilst also allowing you to choose an interesting vanity top material like engineered stone or well-sealed timber.
Semi-recessed: these basins sit into and partly in front of a shelf or vanity base that is not full depth so are great in a small space when you want the plumbing under the sink covered.
Wall-mounted: if you have sufficient storage and ledge space nearby, a stand alone basin provides the maximum illusion of space. To fully capitalise on the clean and clear look, plumbing will need to be in the wall. There are some gorgeous designs with frames for adding your hand towels in the most convenient post-hand wash place possible.
Pedestal, Framed, Wash-plane and Free-standing : Pedestal basins are often very traditional so will add that distinct character to your period inspired bathroom. On the other end of the scale, freestanding and wash plane basins are usually a very contemporary statement piece.
Vanity Basins: off-the-shelf basin tops that can be added to a customised set of vanity drawers. There is usually a system of sizes and finishes you can select from the same supplier or you can have a completely bespoke base designed and made to fit the top.
Integrated: Solid Surface basins are molded acrylic so the basin and bench top are one continuous surface and offer options in colour, finish, shape and size. Considered to require more day-to-day maintenance than other surfaces as make-up or oily products require prompt cleaning but also reputed to be durable and long lasting as they have the added benefit of being able to be given a light sand or polish every few years to buff out scratches.
TOILETS
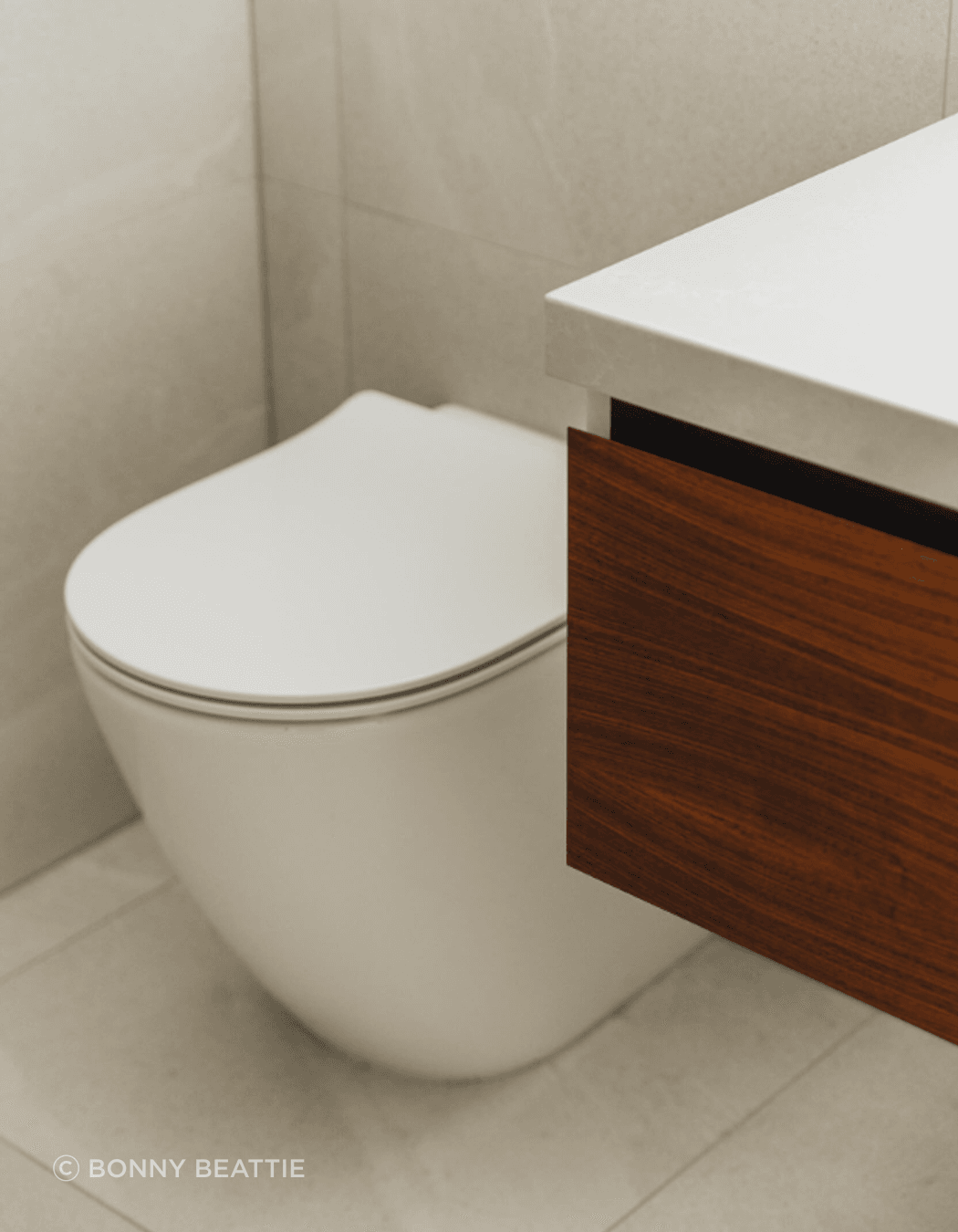
Apart from throwing your self-consciousness to the wind and actually SITTING on that toilet in the showroom* I have a few other insights for selecting your bathroom throne:
The direct costs for toilet products will be apparent as you look around but talk to your supplier about all product parts required and what additional installation costs might be relevant. Aesthetic considerations extend beyond how the product itself looks to its compatibility with other design features. For example a low-height, in-wall cistern will allow for a useful ledge above.
Close coupled toilets have the cistern attached to the toilet bowl, hiding the flush pipe. The cistern is fitted against the wall and the pan is positioned away from the wall.
The back-to-wall close coupled toilet / Back-to-wall toilet suite is where the whole toilet suite is flush with the wall, there is no gap behind and all waste and inlet pipes are concealed, with the cistern then positioned above the bowl.
The back-to-wall toilet pan / Wall faced suite has an in-wall cistern and a fully concealed waste which hides exposed pipes.
Wall hung toilets are mounted to a bracket on the wall, with an in-wall cistern and have space beneath them.
S-trap toilets have the waste outlet going through the floor and a P-trap waste outlet goes through the wall. Why do you need to know this? If you're building from scratch, you can choose your toilet first and your plumbing will be as is required but if you are renovating and want to work with existing plumbing your new pan will need to connect to the right place
*after you have checked it is installed securely
SHOWERS
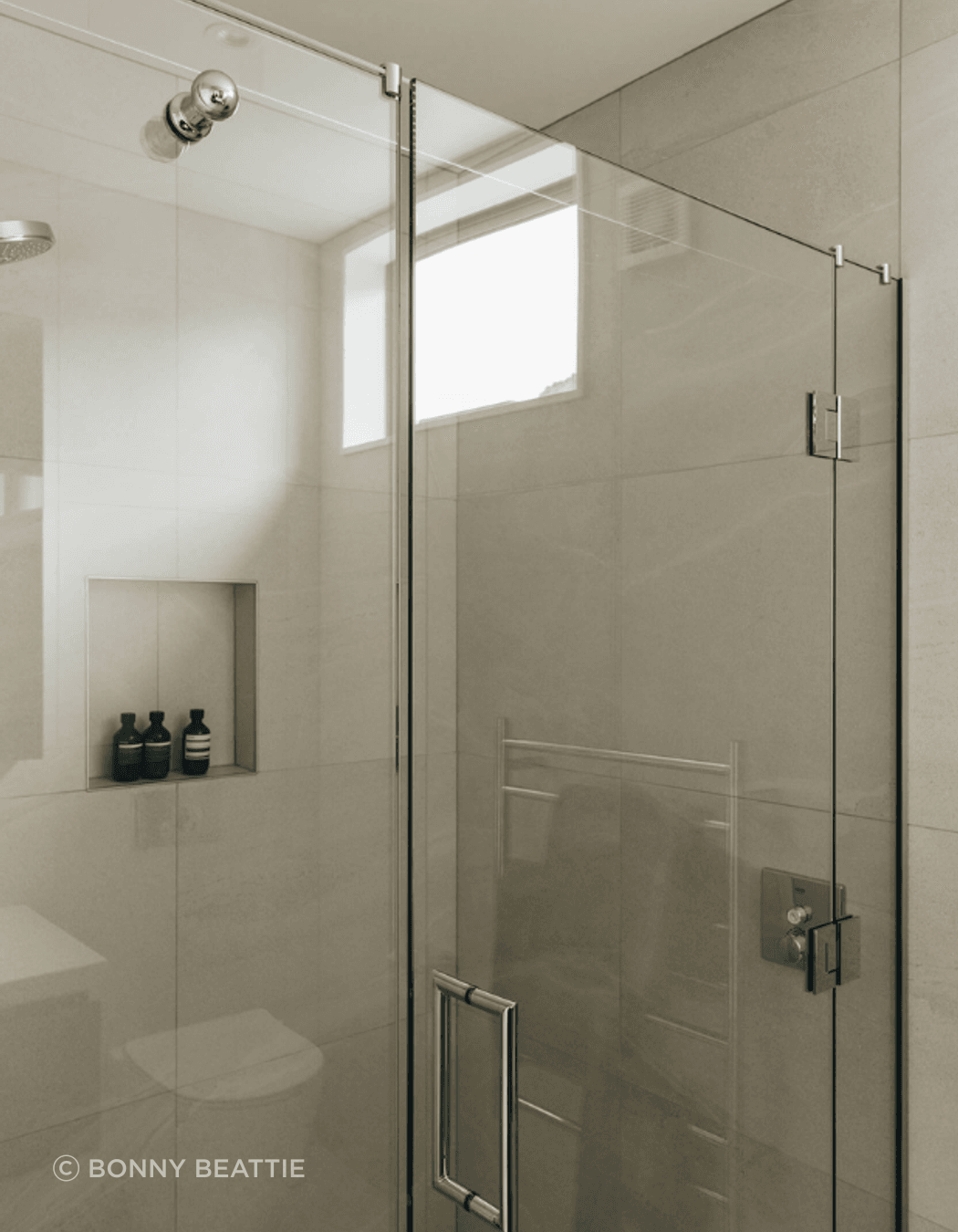
With options ranging from an acrylic all-in-one unit through to a fully tiled wet-area shower the cost implications for your shower space will be more about how you enclose your shower than the shower head and mixer products you choose (consents, build work, waterproofing, additional trades). If your budget can stretch to tiled walls and glass doors, your shower space is likely to look more integrated and provide more opportunities for design features.
My favourites for a tiled shower are in-wall niches and in general, the more streamlined the shower space is the better (because every ’thing’ is a ‘thing’ that will need cleaning!). Also, I vote for epoxy grout everywhere (I’m always on a mission to avoid additional cleaning) but showers and splashbacks are the two places I’d cast two votes for.
Scale, finish, style, WEL rating and adaptability will influence your shower head choice, which, along with fixed or body jet, can be broken down to:
Slide showers: most common and traditional slide shower has a removable hand-held head and can also offer a variety of settings from mist to massage.
Rainhead shower: are positioned above your head, mounted on an arm or from the ceiling and are associated with luxury. I would always team this with a separate hand held shower for washing kids, pets, anyone with limited mobility… and the shower!
Column showers: combine a rainhead and slide shower with a removable hand-held shower head.
BATHS
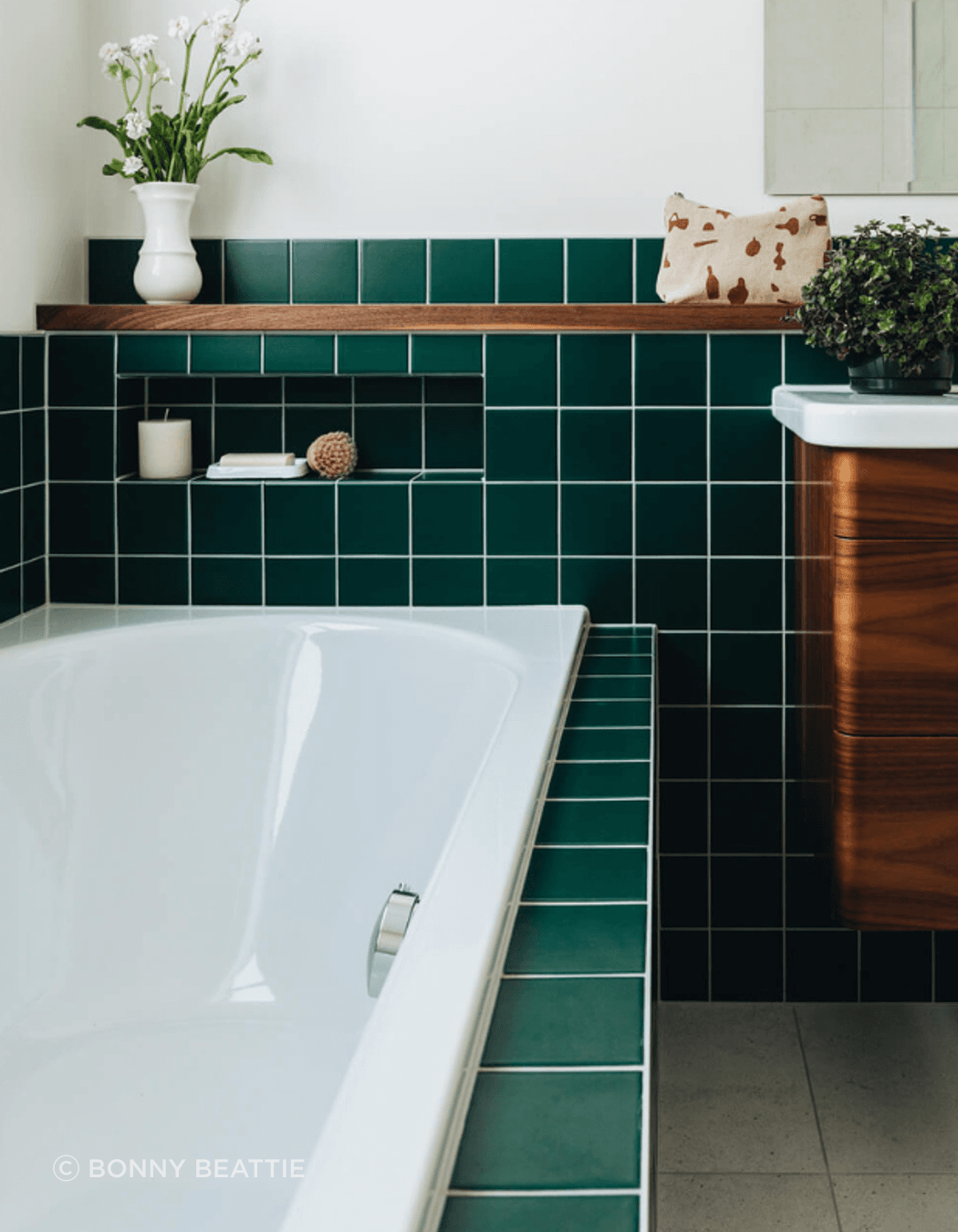
My thoughts on baths:
- if you are super keen on a freestanding bath but don’t really have the space to let it truely stand alone, consider a back-to-wall option where one side sits flat against a wall and design to give it maximum presence.
- I really like models where the waste cover and overflow knob are integrated so the fitting that drains overflow is also where you lift and drop the ‘plug’.
- ensure there’s a ledge, shelf or niche to give yourself easy access to soaps and other bathing products from your bath.
- make sure it is comfortable! (TBH I never really understood those rectangle designs).
- ensure it functions well without needing to fill it with half an ocean of water.
TAPWARE
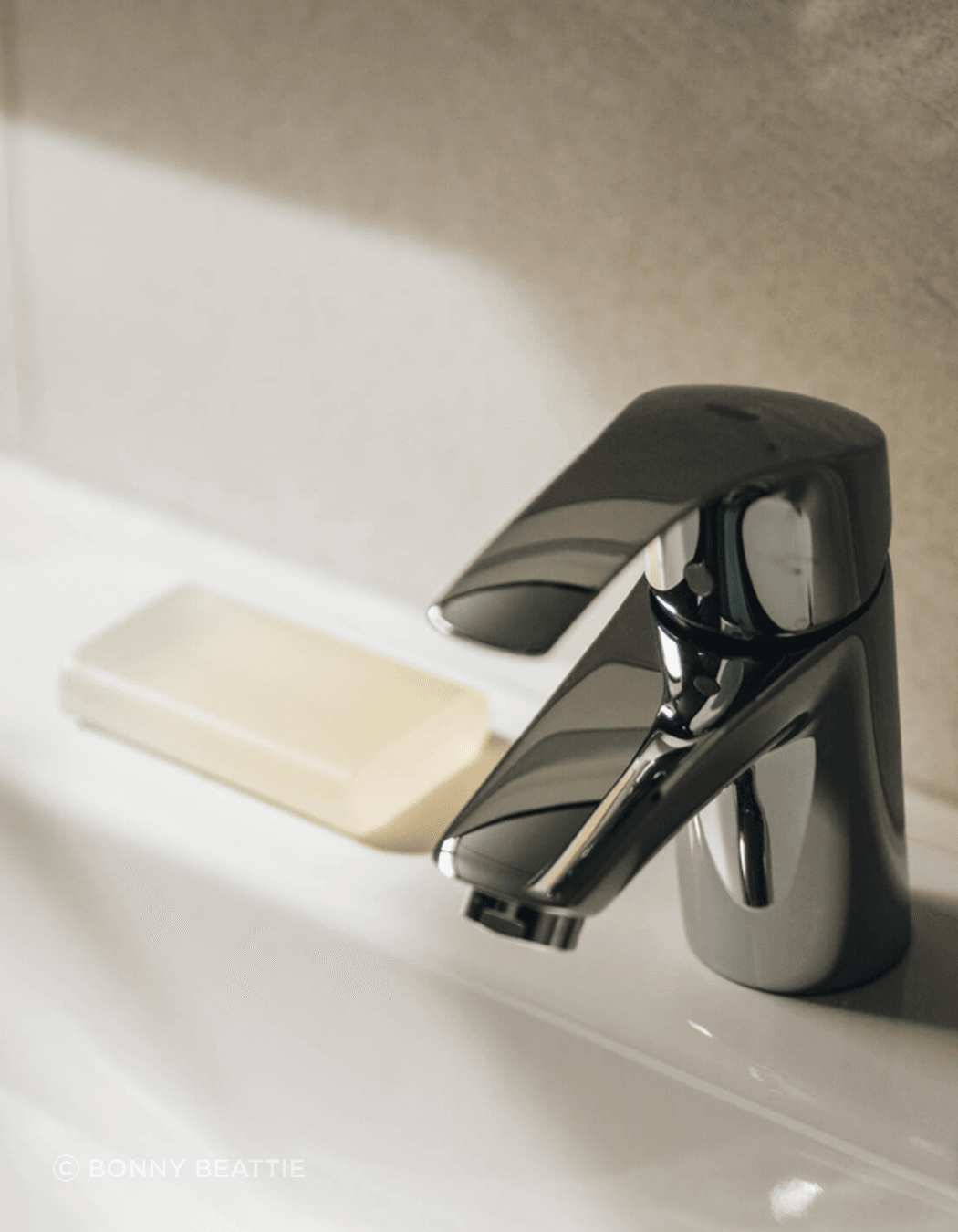
There’s a glorious array of styles sizes and finishes for our tapware. Two final things:
- Make sure your lever can be operated without knocking what is above and behind it.
- I wouldn’t buy a mixer without trying it as they can look great but you will use that handle EVERY DAY so it better be smooth.
Beyond fittings selection are the thoughtful design features that take your bathroom from ‘nice’ to ‘nailed it’ and we will cover some of these in our next article.
If you would like to get in touch about a bathroom or other interior design project, we would love to hear from you.
Feel free to give me a call on 027 474 9194 or email frances@honourcreative.com. And for interior design inspiration, please take a look at some of our recent residential interior design projects.
You can also download our FREE resource, 12 Top Tips for the Ideal Interior Design Brief, a handy guide to developing your interior design brief, an essential part of the interior design process.
