The role of coloured concrete in 3 jaw-dropping projects
Written by
10 May 2023
•
6 min read
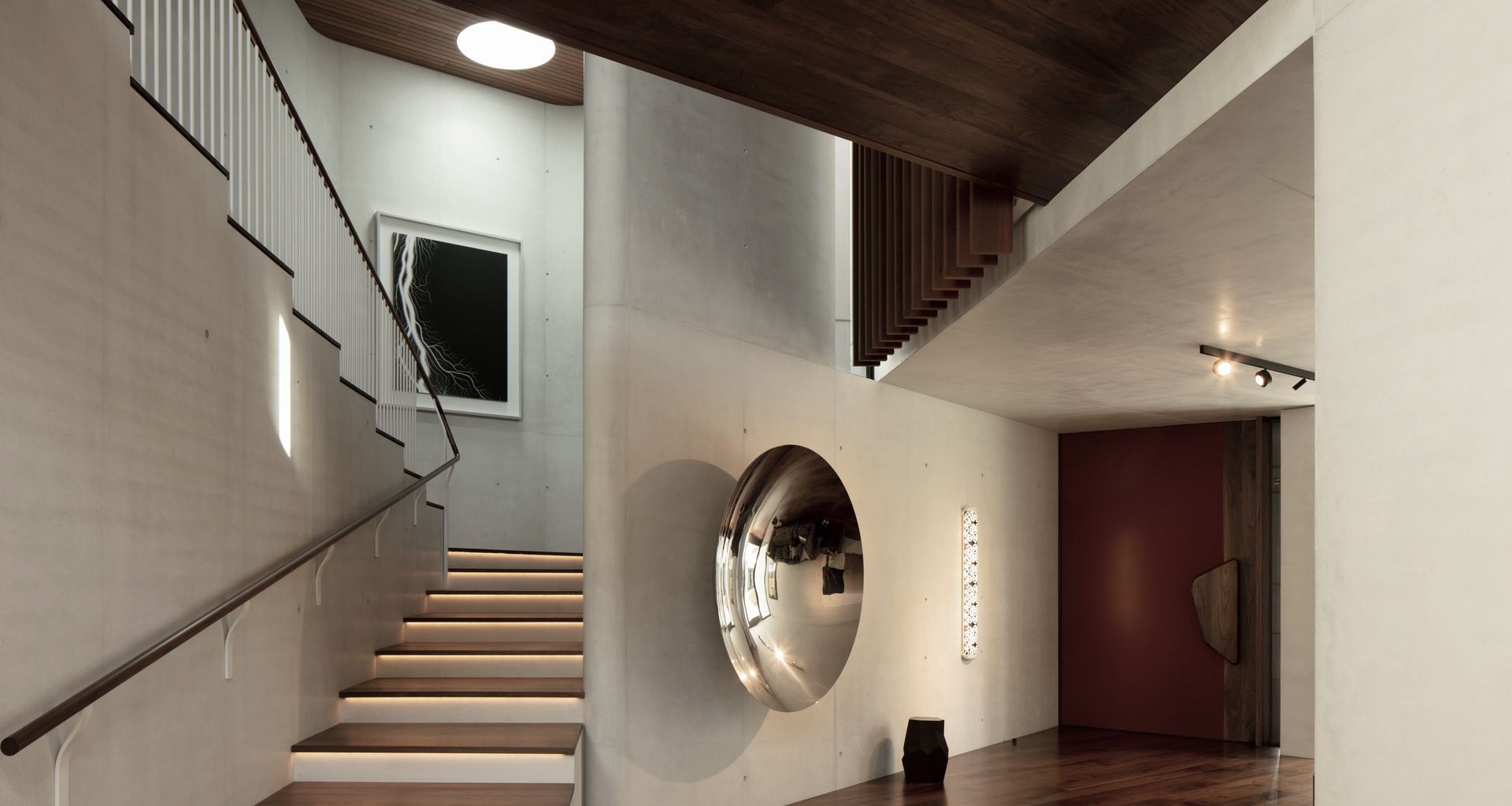
Homes created in concrete have the advantages of lower maintenance, textural appeal and the potential for sculptural features. Now, coloured concrete is creating more opportunity for innovation. Architects are experimenting with the use of coloured oxides in their concrete designs to create unique contemporary architecture.
In a recent webinar, PeterFell Regional Manager Paul Dwight spoke to Pete Bossley (Bossley Architects), Craig South (South Architects) and Greg Young (Young Architects) about three exceptional projects where they have used PeterFell’s coloured concrete oxides to enhance the unique forms of these homes.
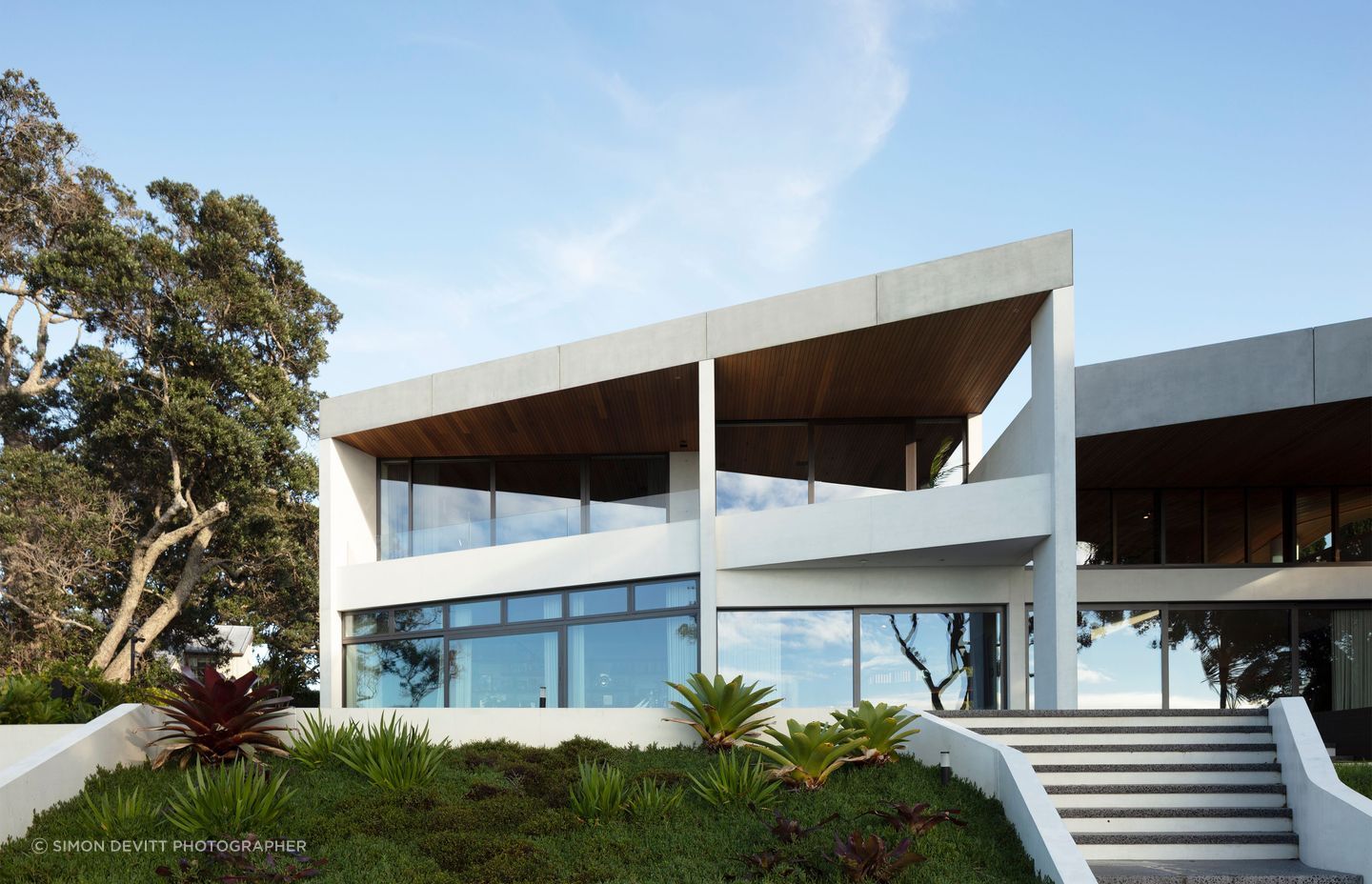
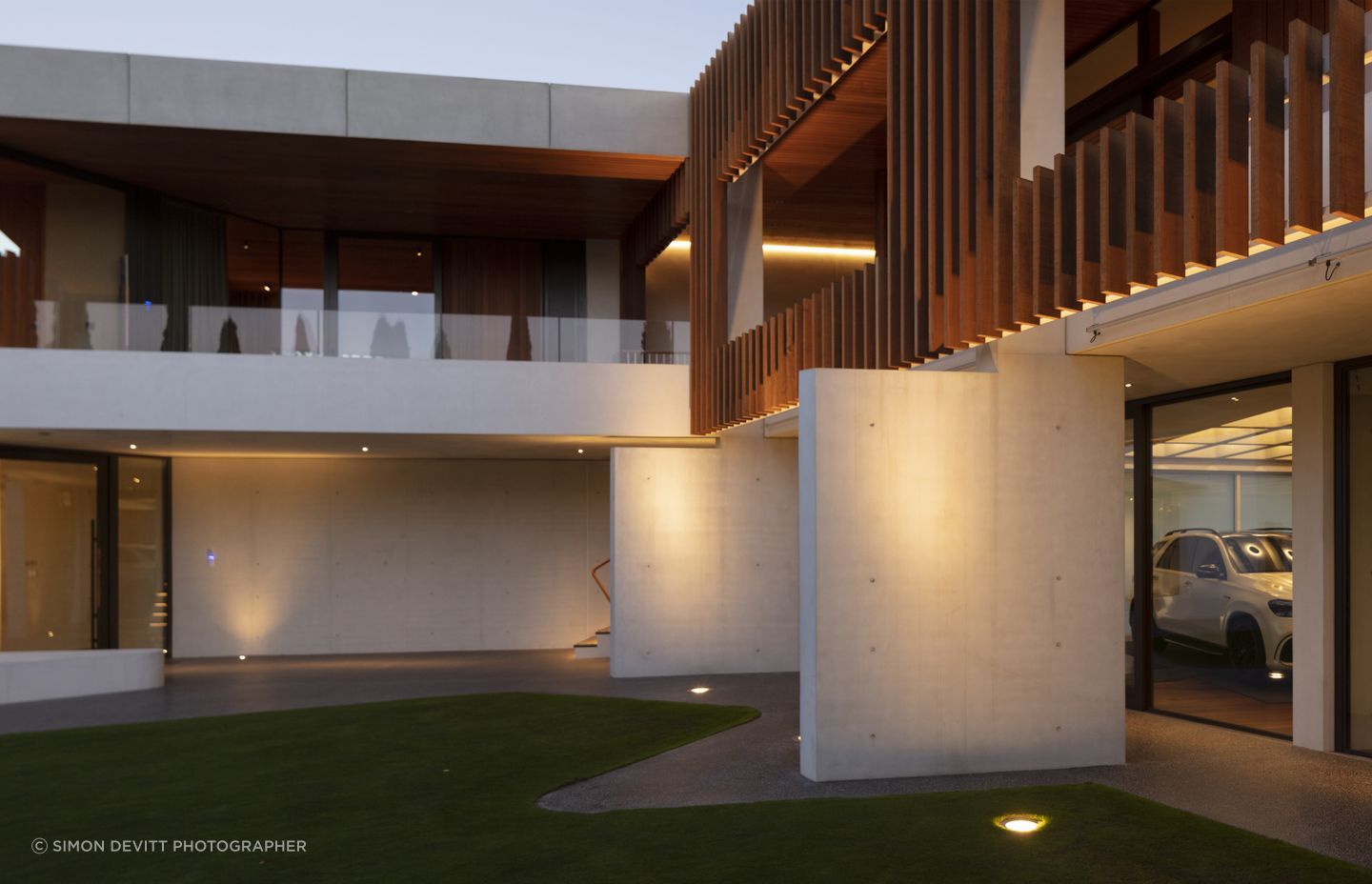
Clifftops by Bossley Architects
Located on the cliff tops overlooking the Waitemata Harbour in Auckland, Bossley Architects' Clifftops house was born from a desire to create a home of scale for an inter-generational family that wouldn’t need a lot of maintenance and would stand the test of time.
The latter are qualities that concrete is well known to deliver, but from this brief, there was an opportunity to design something rather spectacular using concrete to create a number of exciting sculptural forms.
The home features cream-coloured in-situ concrete inside and out, which is offset against marble cladding, walnut flooring and cedar.
The concrete forms showcase many curved and sculptural elements, which architect Pete Bossley says are enhanced by the Superwhite oxide from PeterFell that was mixed with a regular grey concrete aggregate.
“With the colour, we didn’t want to make it too white, it’s a lovely cream colour. We didn’t want it to be too clinical, so the creaminess that came out with the grey aggregate was just perfect.”
In the interior, this pale colouring creates a soft, sensual palette, which works well in the master bedroom, when combined with the velvety carpet and timber ceiling cladding.
Throughout the home, perforations in the concrete walls allow light to come in, playing with the texture of the pale concrete walls. In the kitchen, the base of the kitchen island was also constructed in in-situ concrete in Superwhite, which acts as a foil for the orca-like sculptural Corrian benchtop.
In the garage, Bossley got a chance to do something he’d always wanted to try with concrete. He had the pale concrete ceiling soffit poured in a waffle slab, with 500mm deep waffle indents that run over the garage and the gym spaces - “which was not easy to cast!”.
The colour of the concrete was crucial to the overall success of the home (which won City Home of the Year in 2022) as its palette allows it to sit well in its location, creating a strength of connection to the harbour and the white caps of the waves.
“We did a lot of experiments to get the mix right… It’s a very simple palette of materials,” says Bossley.
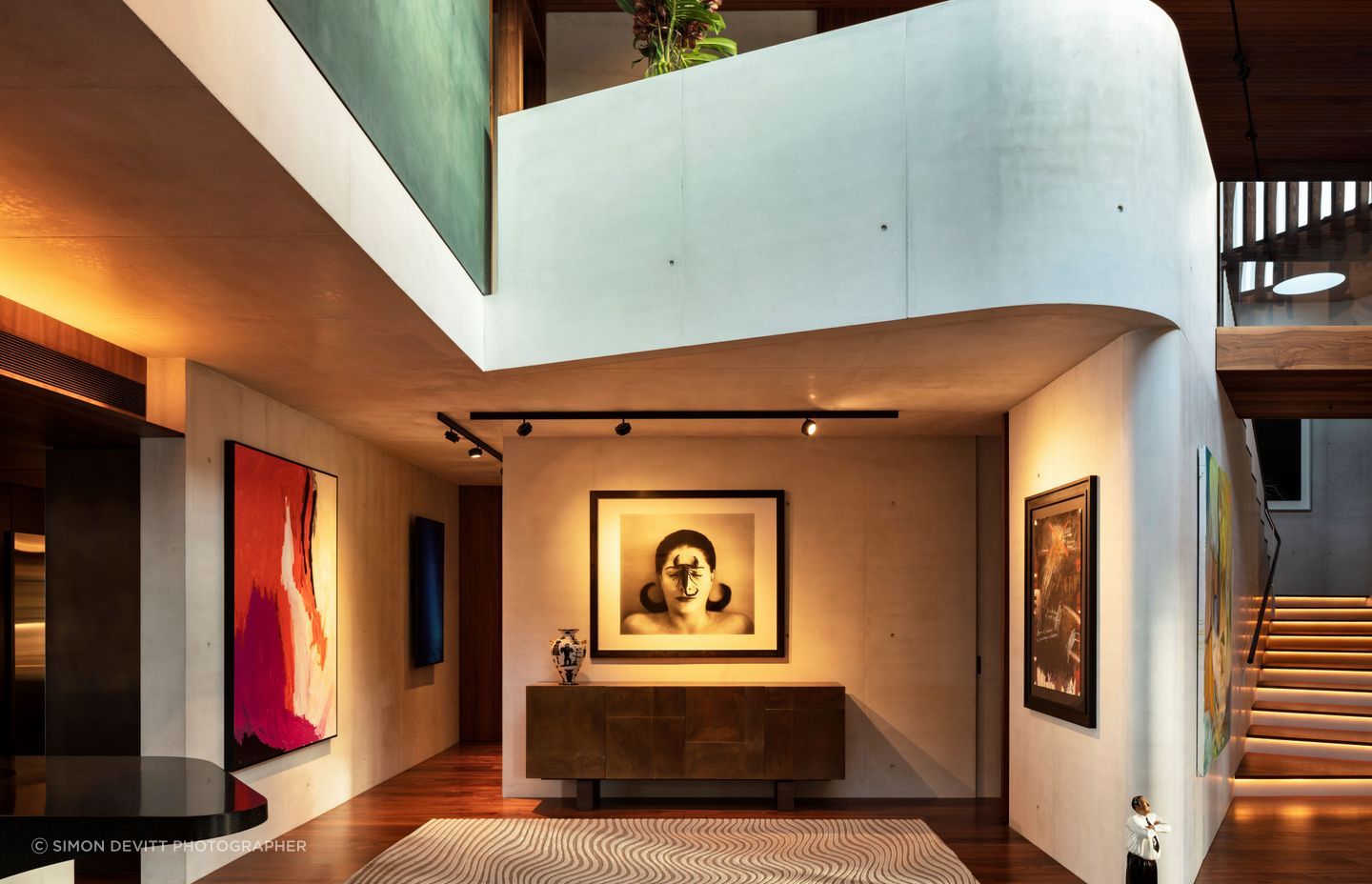
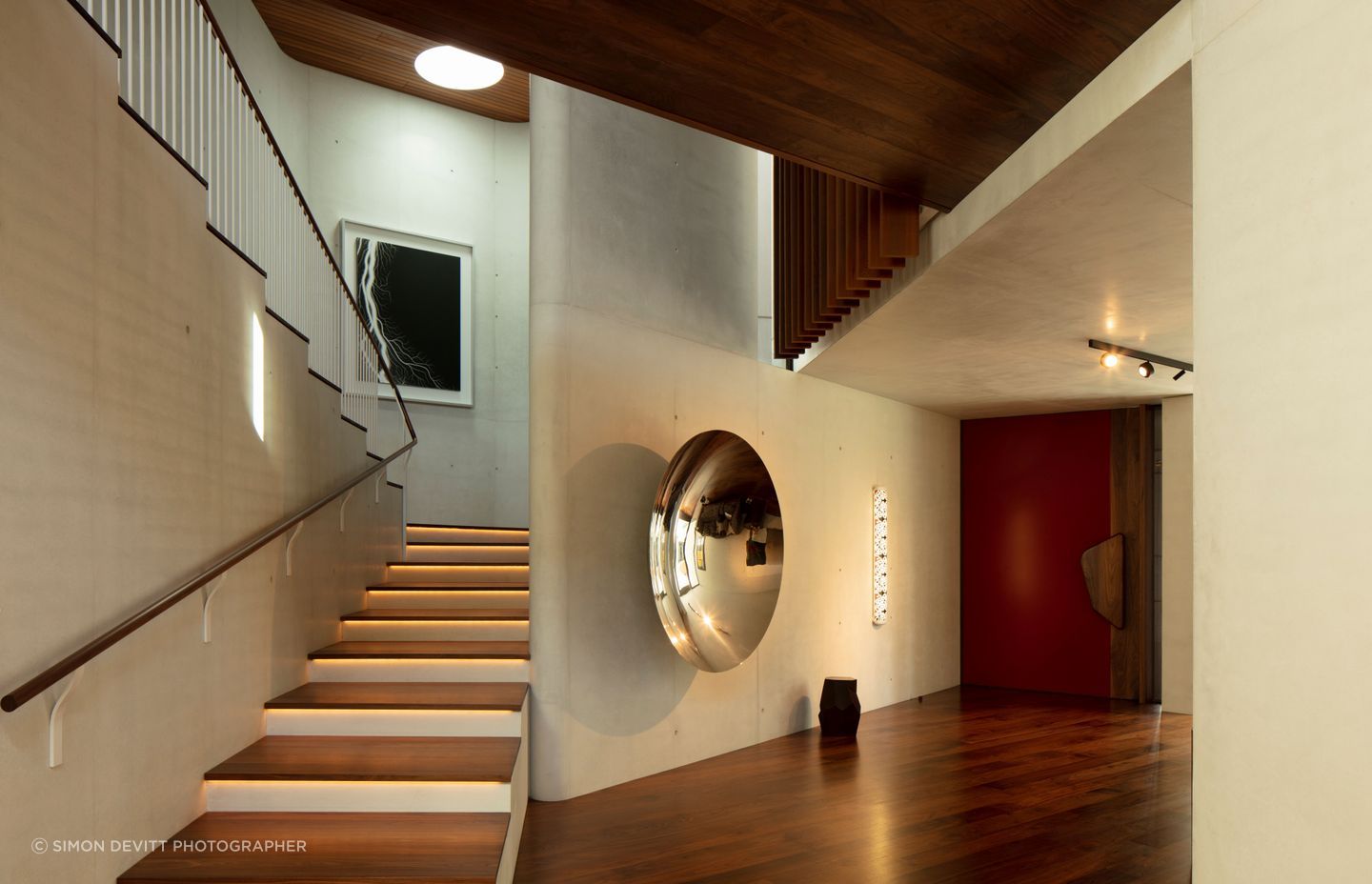
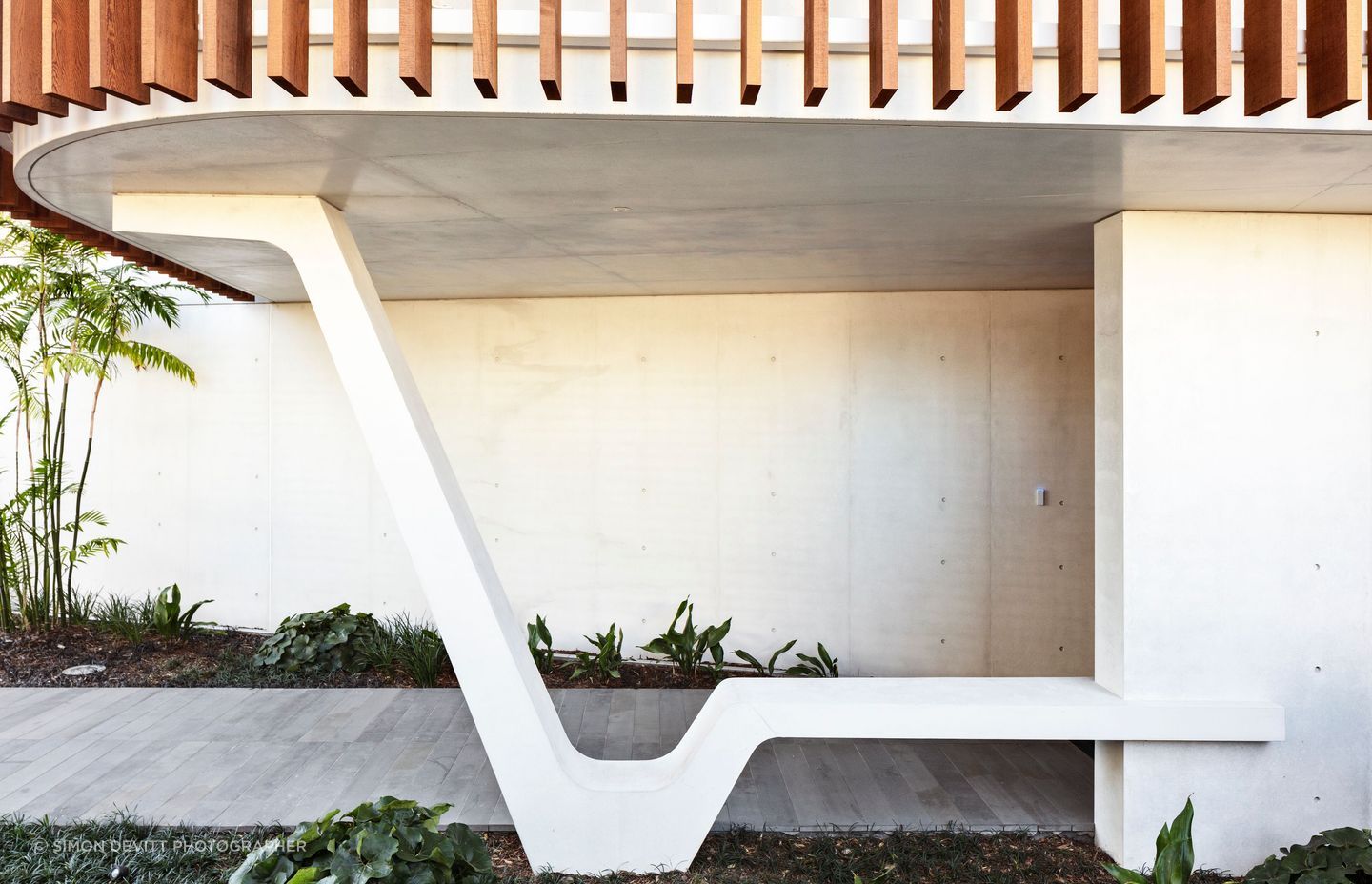
Concrete Copper House by South Architects
Avant-garde is a great way to describe the Concrete Copper House situated on an inconspicuous site in one of Christchurch’s leafy suburbs.
The home, which looks out to a stream and garden at the back of the site, was designed to a brief that required authenticity of materials, and a playfulness in form.
Architect Craig South said the concrete walls and copper roofing answered these requirements, and the form was pushed to the absolute limits to showcase the playfulness you can achieve with these materials.
“We talked a lot about it being authentic in materiality and we used the PeterFell concrete colour 651 to bring it to a lighter form of grey… Without introducing special aggregates, we wanted to get it as white as we could.”
The combination of cedar, ply ceilings, copper and concrete walls and ceilings reflects a textural and authentic materiality throughout the home.
Precast concrete panels were coloured with PeterFell’s 651 and perfectly matched to the in-situ concrete ceilings that were poured in two of the living spaces.
PeterFell’s oxides carry Declare and EPD certifications, and the fact that technology is currently being developed to reduce the carbon in concrete is exciting for everyone in the industry, says South.
“As the technology improves around reduction of carbon in concrete, [PeterFell’s oxides] go hand in hand with that and aligning with that and being certified is great.”
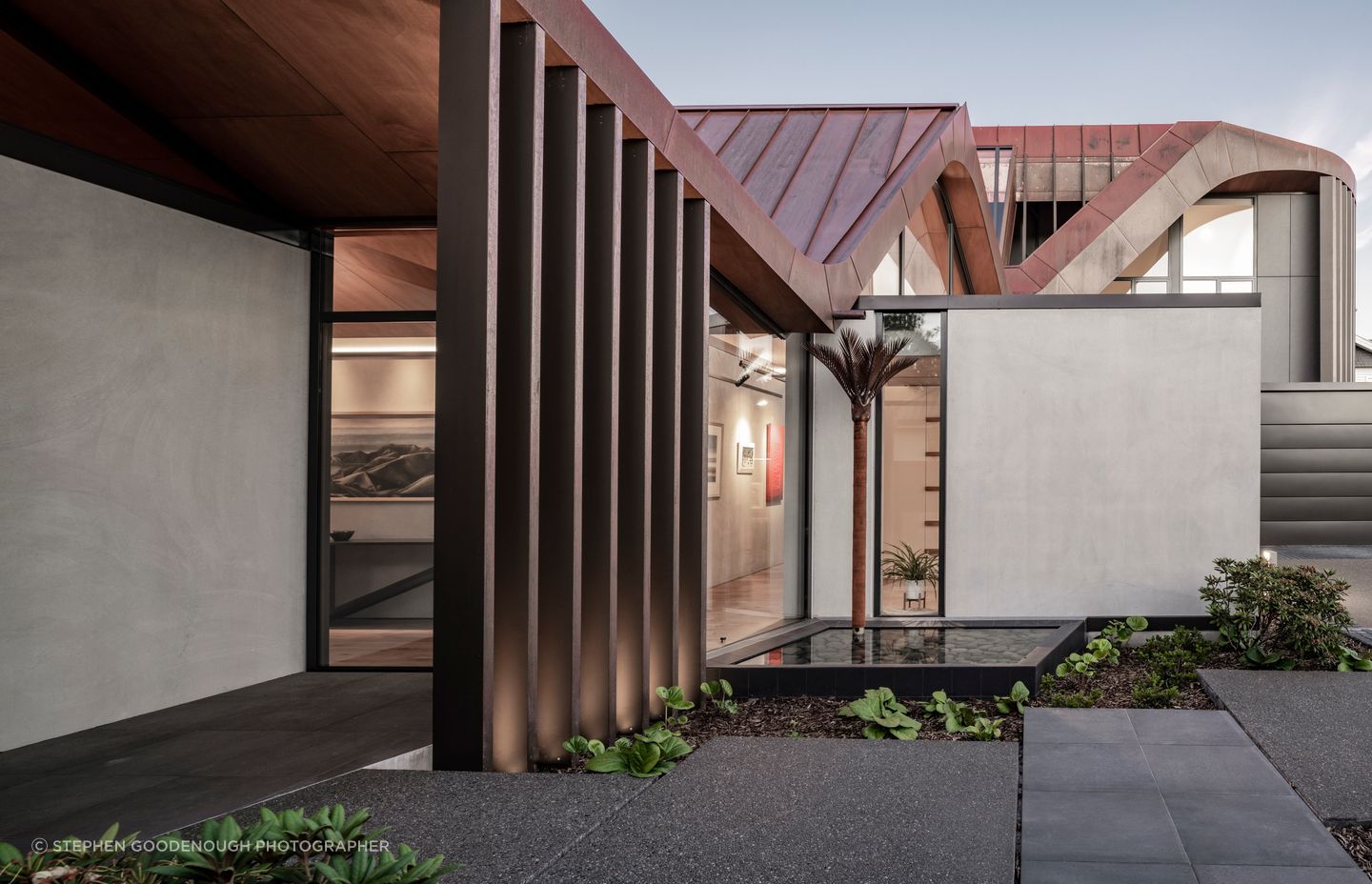
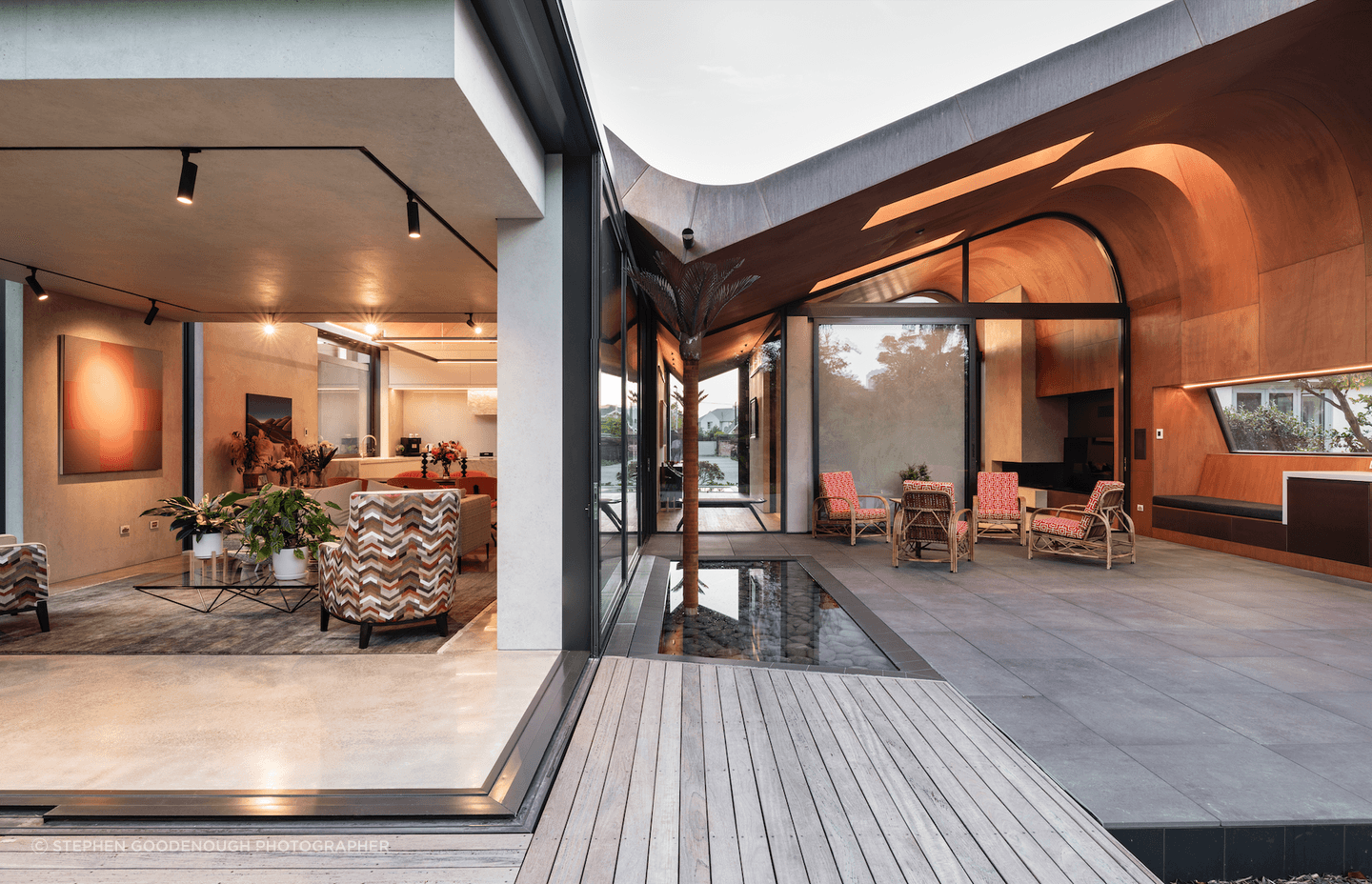
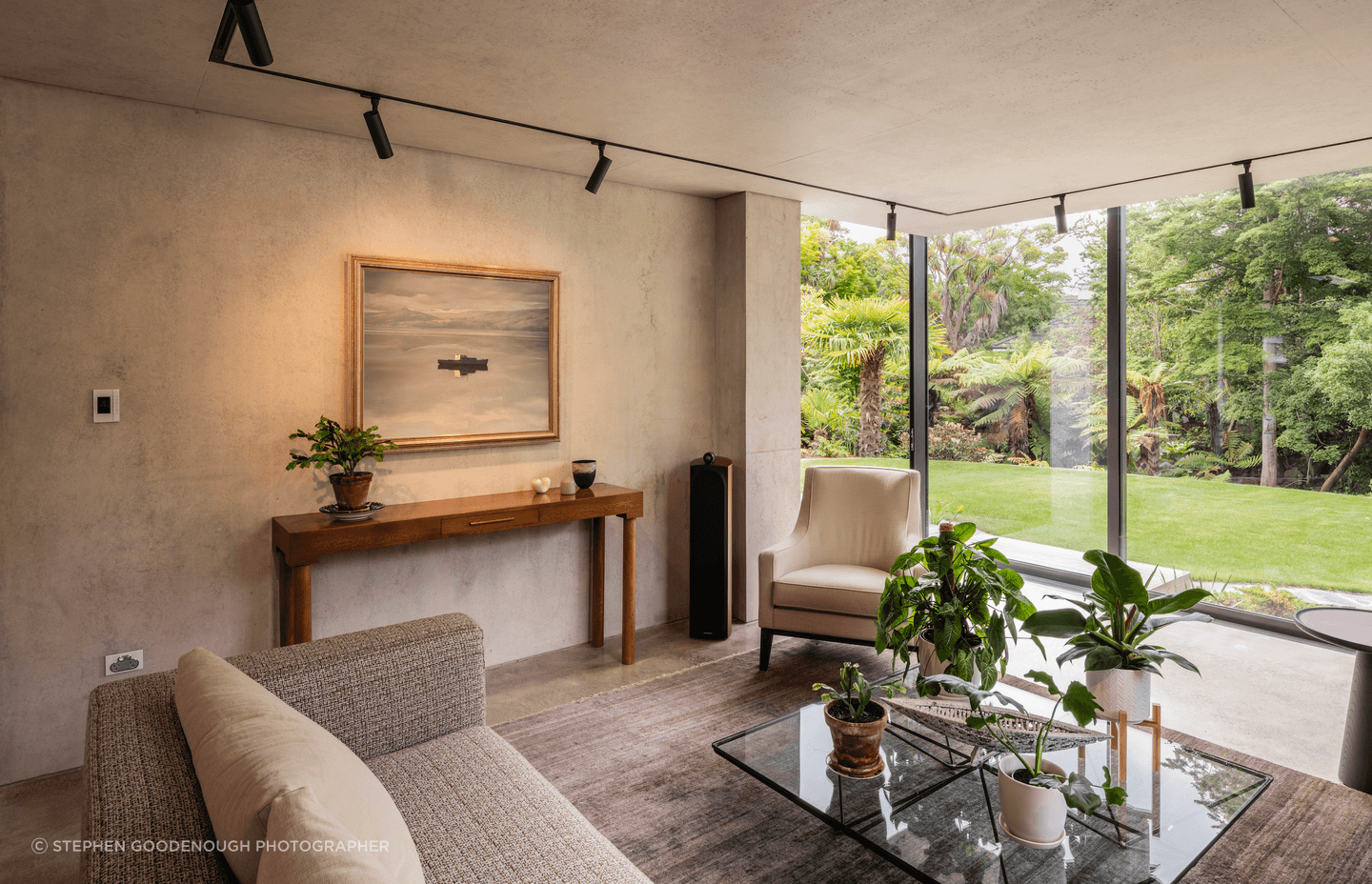
Scarborough Béton Brut by Young Architects
An incredibly steep site on Scarborough Hill overlooking the shores of Sumner was the key driver for a home in in-situ concrete, says architect Greg Young.
“The clients fell in love with that view, and the architecture became a back-drop to it. The only way we could retain this particular site was using concrete, and because the site is so steep it’s very difficult to maintain the home, so the concrete plays into that, too.”
The narrow and winding roads above the site couldn’t accommodate a truck with a load of concrete panels on it, and the blustery winds on the section were reason enough to adopt a seriously robust construction material, constructed in situ.
In imitation of a weatherboard home, the exterior structure was cast using bandsawn timber boards to get the incredible textural appeal of timber.
This was done with a standard concrete aggregate, while in the interior, PeterFell oxide 699 - the darkest black you can achieve was used, with a variety of different sealers to offer a range of tones and textures throughout the home.
“We’re playing with what is a very simple colour palette in different ways, with different tones, and different sheen levels.”
You can see this in the difference between the highly polished gloss black concrete floors, (in a gloss PeterFell sealant) and the fireplace mantel on the outside living area, which features the PeterFell sealer in ‘natural’, making the mantel appear much lighter, even though it has the same dark charcoal oxide through it.
The hearth of the same fireplace has a different tactility again, as it’s sealed in a PeterFell acrylic sealer.
“It’s the same colour on all three of them, but different sheen levels make them all appear slightly differently,” says Young. “It changes what is a very simple and consistent colour palette.”
Using concrete construction was also a fantastic way to create a natural heat sink, but it also fitted perfectly with his clients’ brief for a low maintenance house with an authentic materiality.
“Using concrete was a combination of what I wanted to achieve architecturally; what we needed to achieve maintenance-wise for the house… and it gave an opportunity to moderate the heat gains and heat losses in the house from a thermal point of view.”
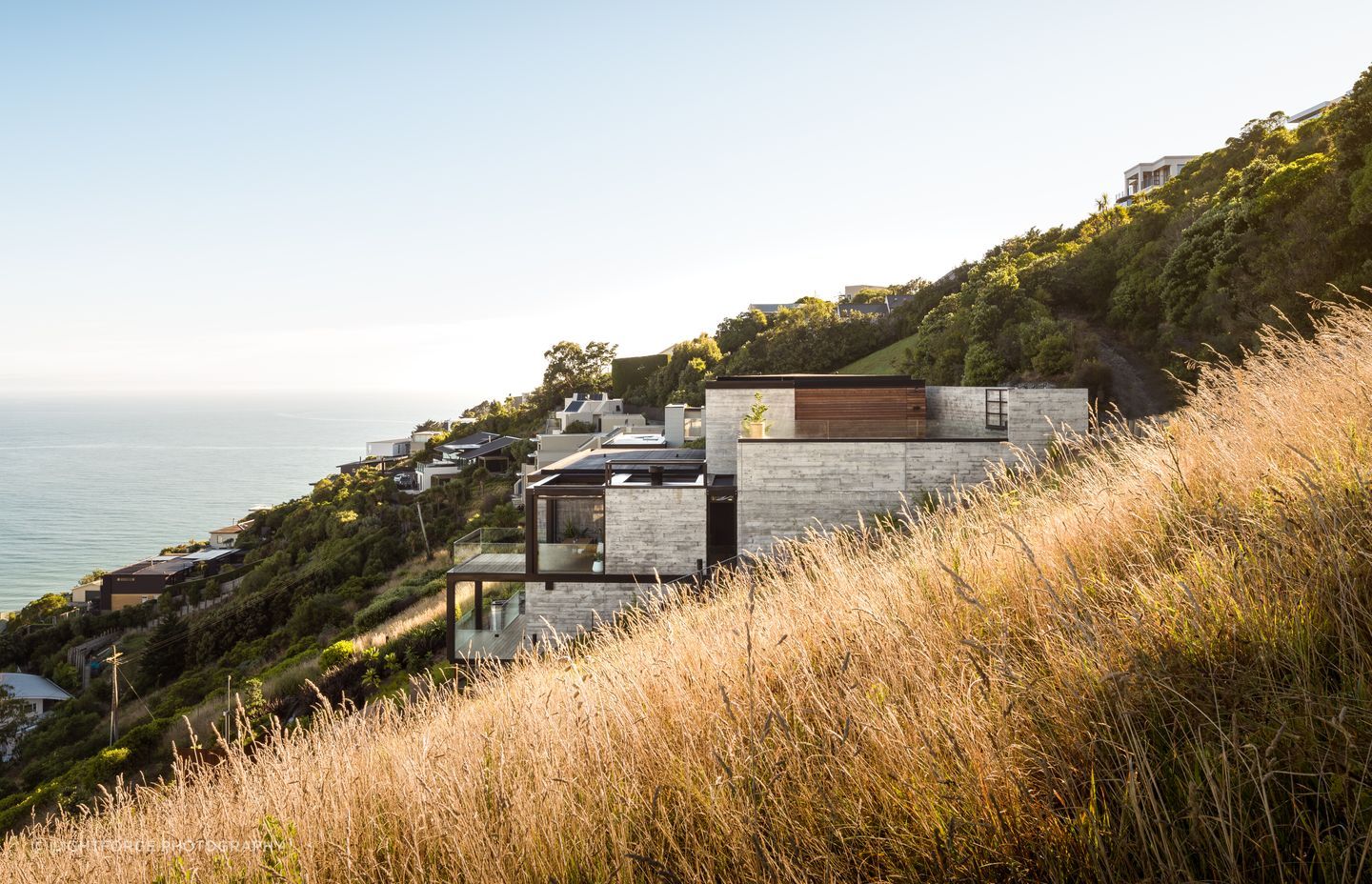
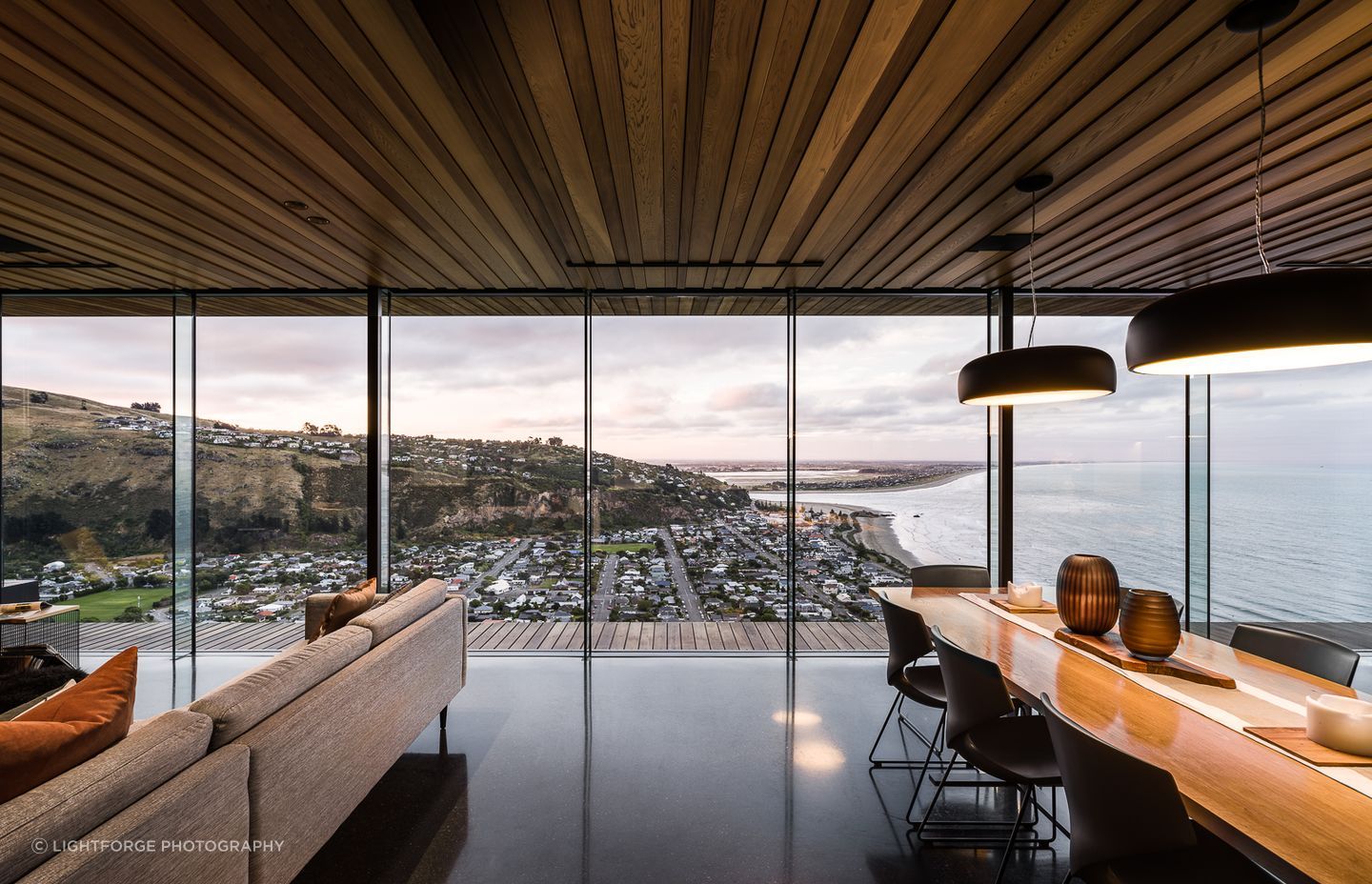
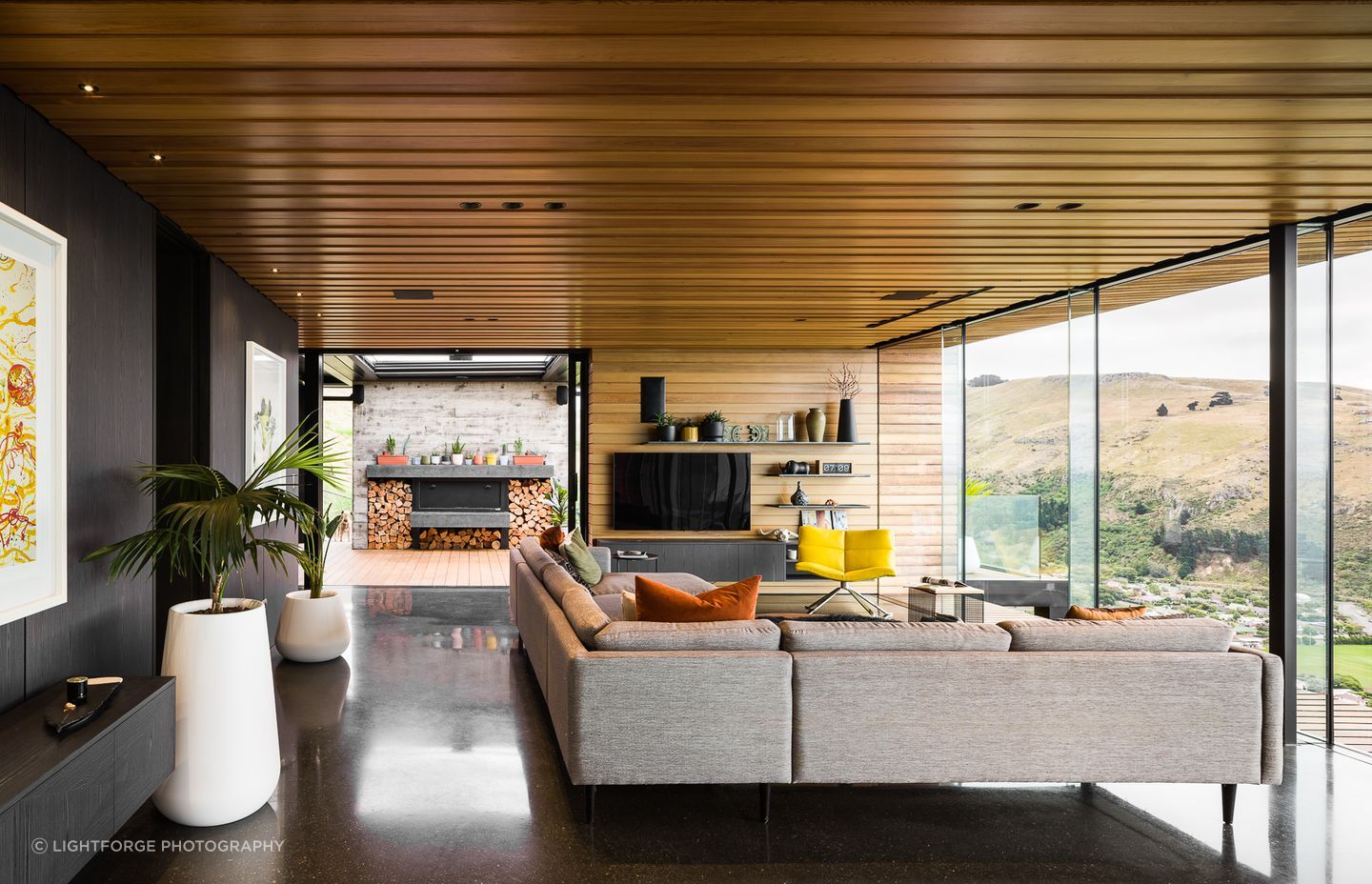
Watch the full webinar or explore more stunning projects using PeterFell colour oxides