Inside the social and community housing design process with Melbourne-based architecture studio BCBA
Written by
11 February 2024
•
4 min read
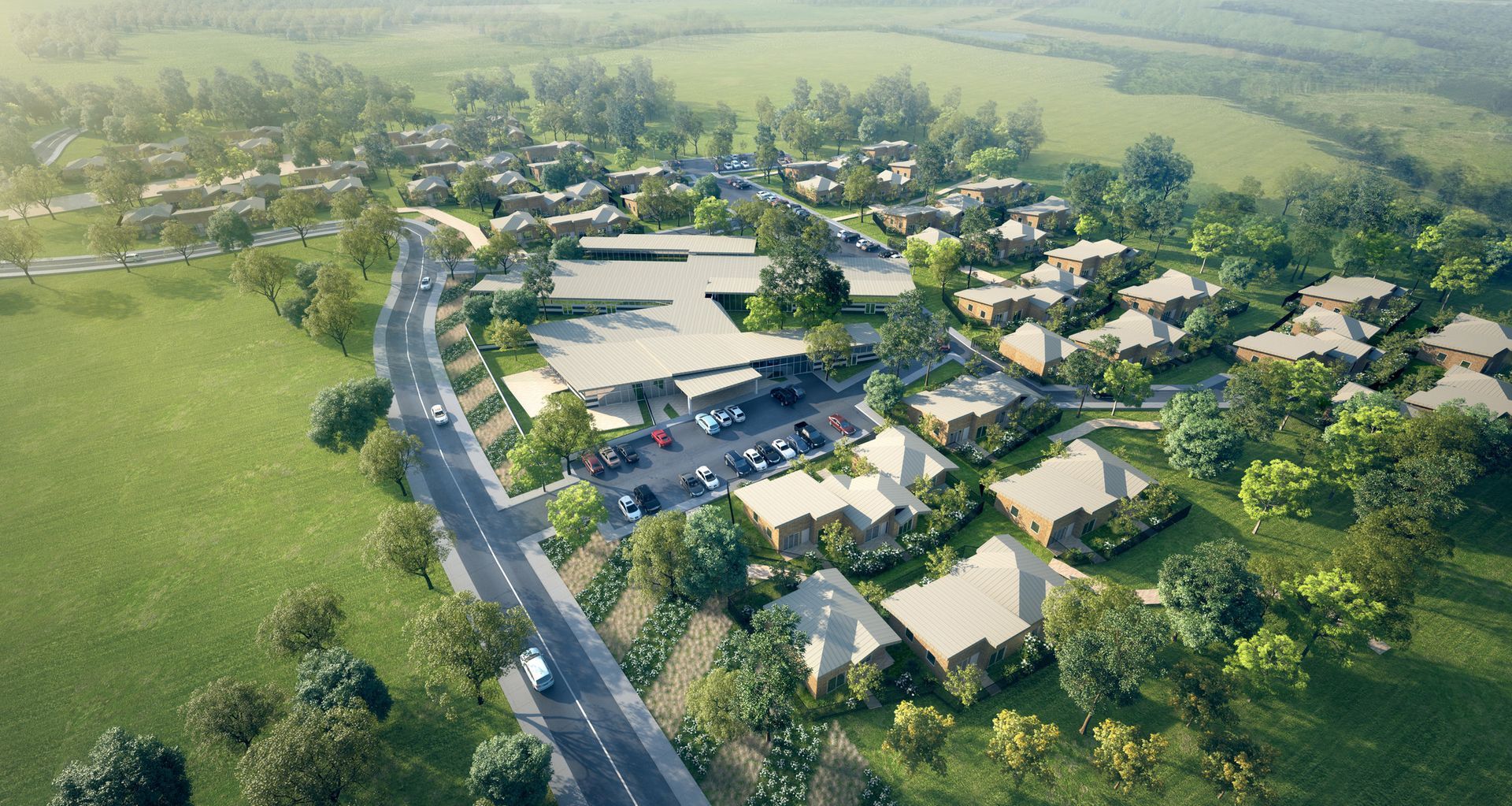
When you think of residential architecture, you often think of grand designs and sculptural forms — spaces where the building is the centre of attention. In social and community housing projects, however, the intention is flipped. Rather than designing to service the building, you're designing to service people.
"When we design social and community housing projects, we are always mindful that we are designing homes, not 'visual design products'," says Marcus Baumgart, Director of BCBA Studio. While private clients often seek an explicitly architectural outcome, social and community housing is designed to meet specific needs — forgoing architecture for architecture's sake to create a safe, secure, and comfortable environment where human life can flourish. In many cases, however, social and community housing design swings so far towards the functionality end of the design spectrum that the buildings lack character, presenting instead as stark, soulless structures. At BCBA, the intention is to strike a balance between architectural feel and conventional housing, ensuring that each project looks and feels premium while providing a functional, community-focused environment.
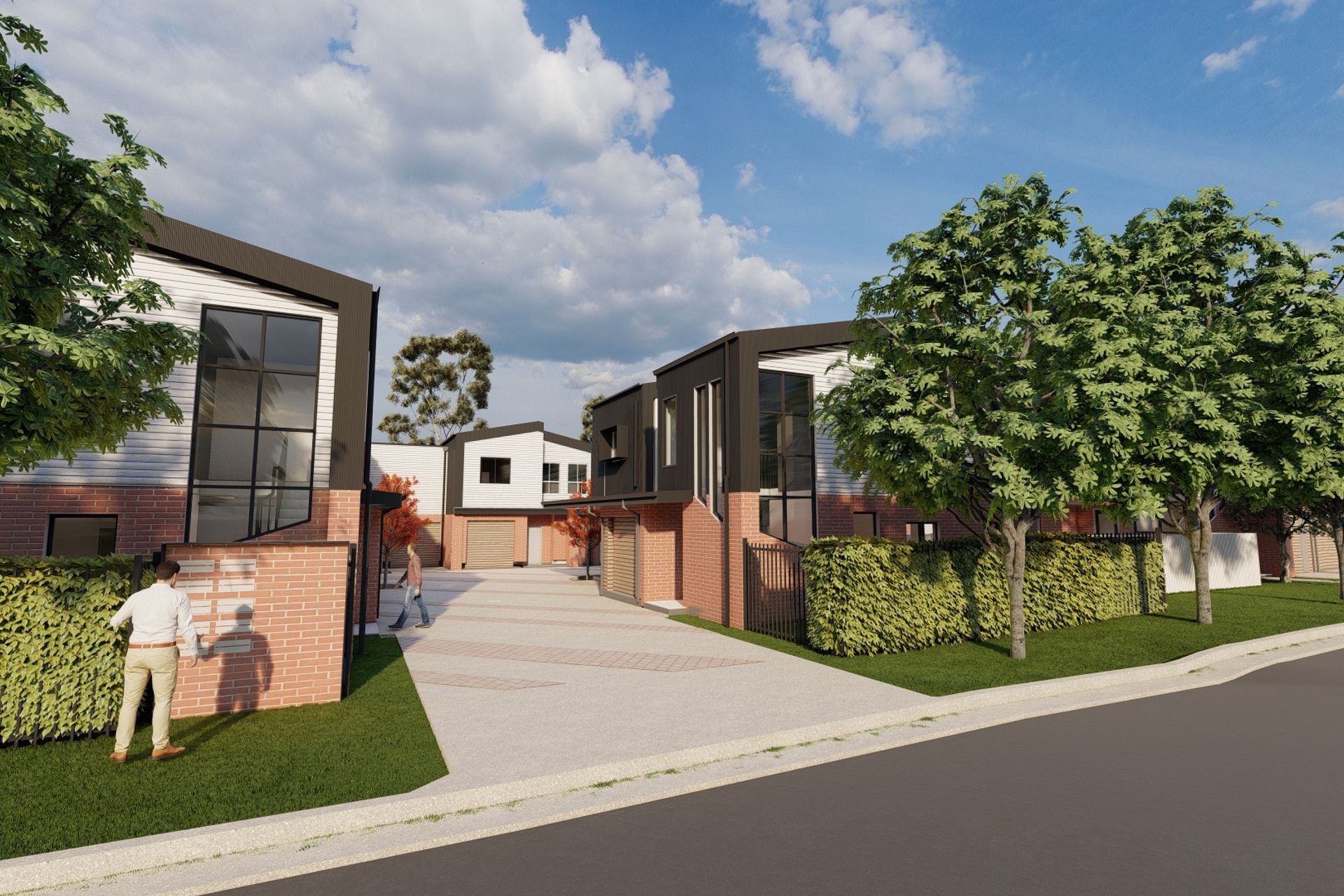
Designing social housing: the BCBA approach
Since its inception in 2013, BCBA Studio (then Baumgart Clark Architects) has provided architectural design and consulting services to clients in Australia and the United Kingdom, many of whom are in the social and community housing sector.
"We love working in the social services sector. The projects can make a practical difference to people's lives, and we find this very fulfilling in relation to social, community, public and crisis accommodation," Baumgart says. Over the past ten years, the studio has refined its approach to social and community housing design, finding a way to combine its love for the 'art' of architecture with the practical needs and requirements of social housing.
"We are now better at innovating and raising the bar in relation to architectural detailing and design, which can be challenging with constrained budgets and the need to ensure excellent value for money. Our work has become increasingly 'architectural' without alienating potential residents or making homes that visually 'jar' with their context."
As with all BCBA Studio projects, the social and community housing design process follows the briefing, concept, schematic and detailed design, and documentation format. "However, in our social and community housing projects, we often take the opportunity to consult more strategically in the earlier stages of the project. Operators, and even end users, have much to offer the briefing process, and lessons learnt early can influence outcomes later in the project," Baumgart explains.
Of course, the input of the local community is vital to the success of these projects. "Our planning and approval process for social and community housing is typically the same as for private housing, which means consideration of community need is 'baked in' to the process. We seek to be a good neighbour through our design outcomes, and the planning regime supports this."
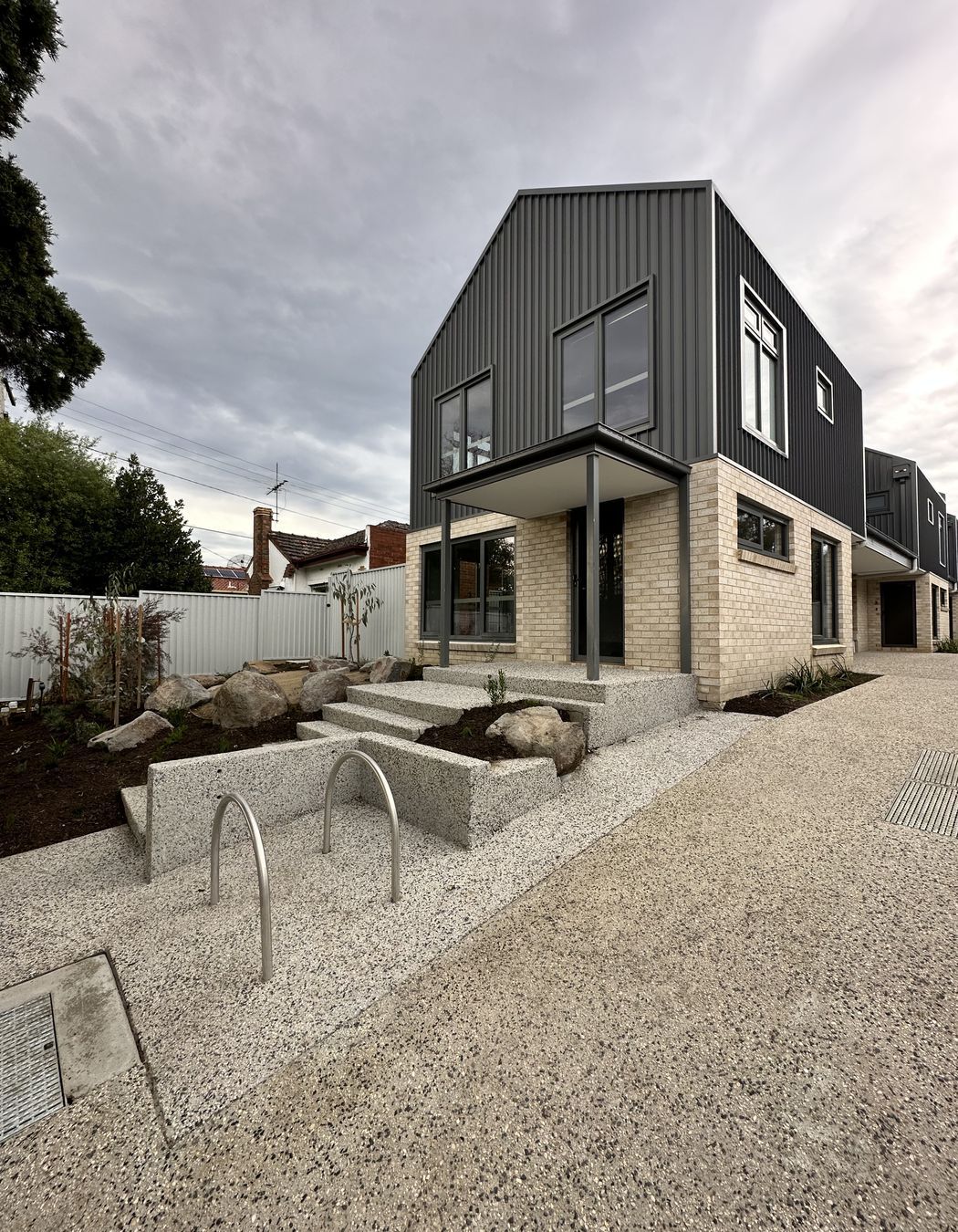
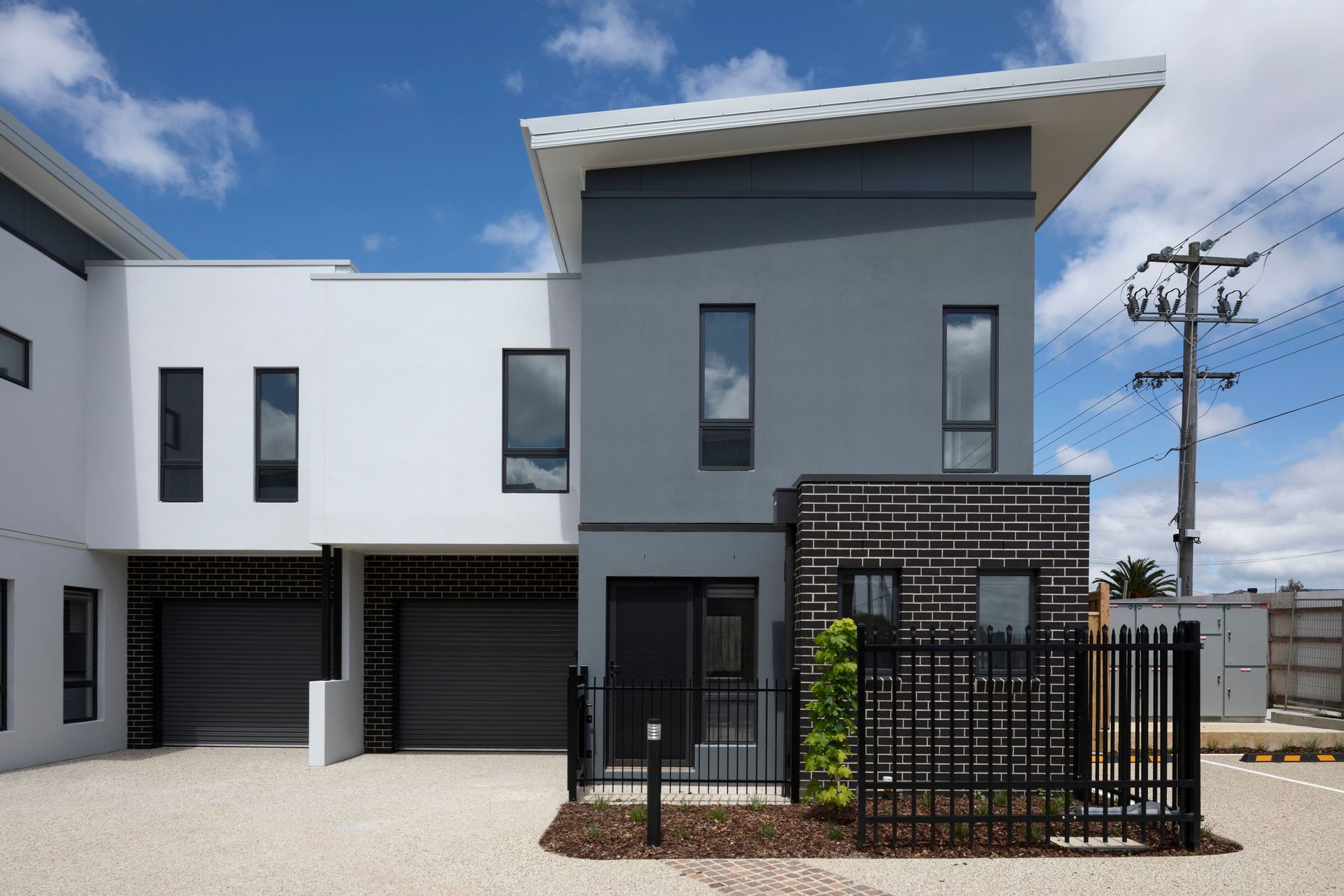
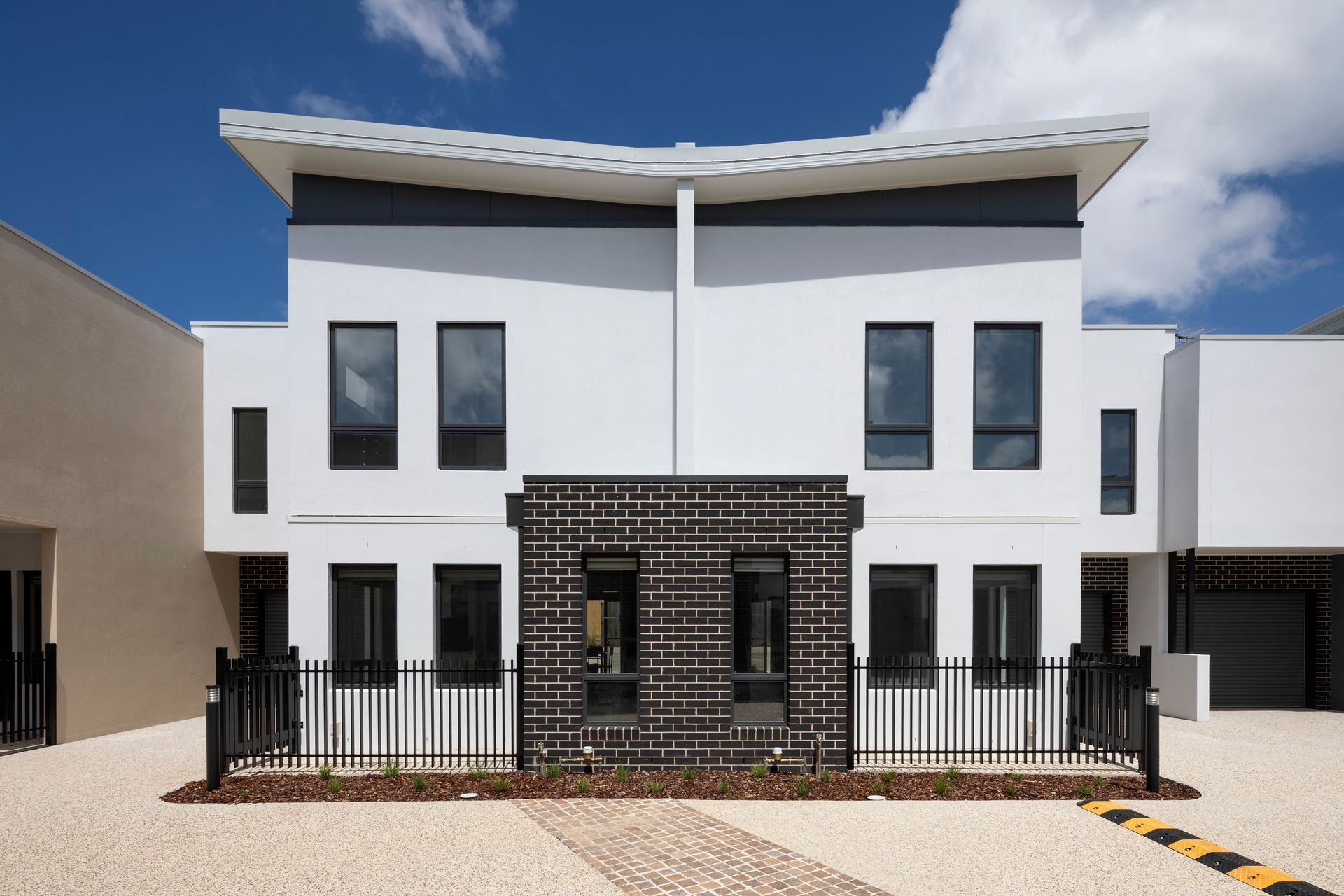
Unlike most residential projects, social housing has to meet disability access standards and align with more stringent sustainability standards. This means designs must include features like step-free access, elevators, and doorways wide enough for wheelchair users. These design standards are particularly generous in terms of size; where the private residential market can take shortcuts in bedroom and living room sizes and clearances, the same cannot be done in social housing if access standards are to be met. Baumgart says sustainability — both social and environmental — is again 'baked in' to the design approach.
"The projects are socially sustainable at a fundamental level, in the sense that they meet a social need and allow our community to operate more sustainably. On top of this, energy, carbon, and emissions standards are well established in this housing type."
Regarding material choices, Baumgart says durability and sustainability are essential decision-making factors alongside the project's budget. "Our clients are often going to hold onto their housing stock for many decades, and the operational and maintenance costs are essential to balance against initial capital outlay."
Youth Foyers: creating safe spaces for young people
As part of their community housing work, BCBA has a number of Youth Foyers projects underway. "These are assisted housing facilities for young people at risk of homelessness. We are completing several foyers across Australia and have two underway in the United Kingdom — one of which is for residents with autism and other special needs. It's great work to be involved in," Baumgart says.
Learn more about BCBA Studio.