Intelligent design seamlessly fuses old with new to champion family and functionality
Written by
01 February 2023
•
5 min read
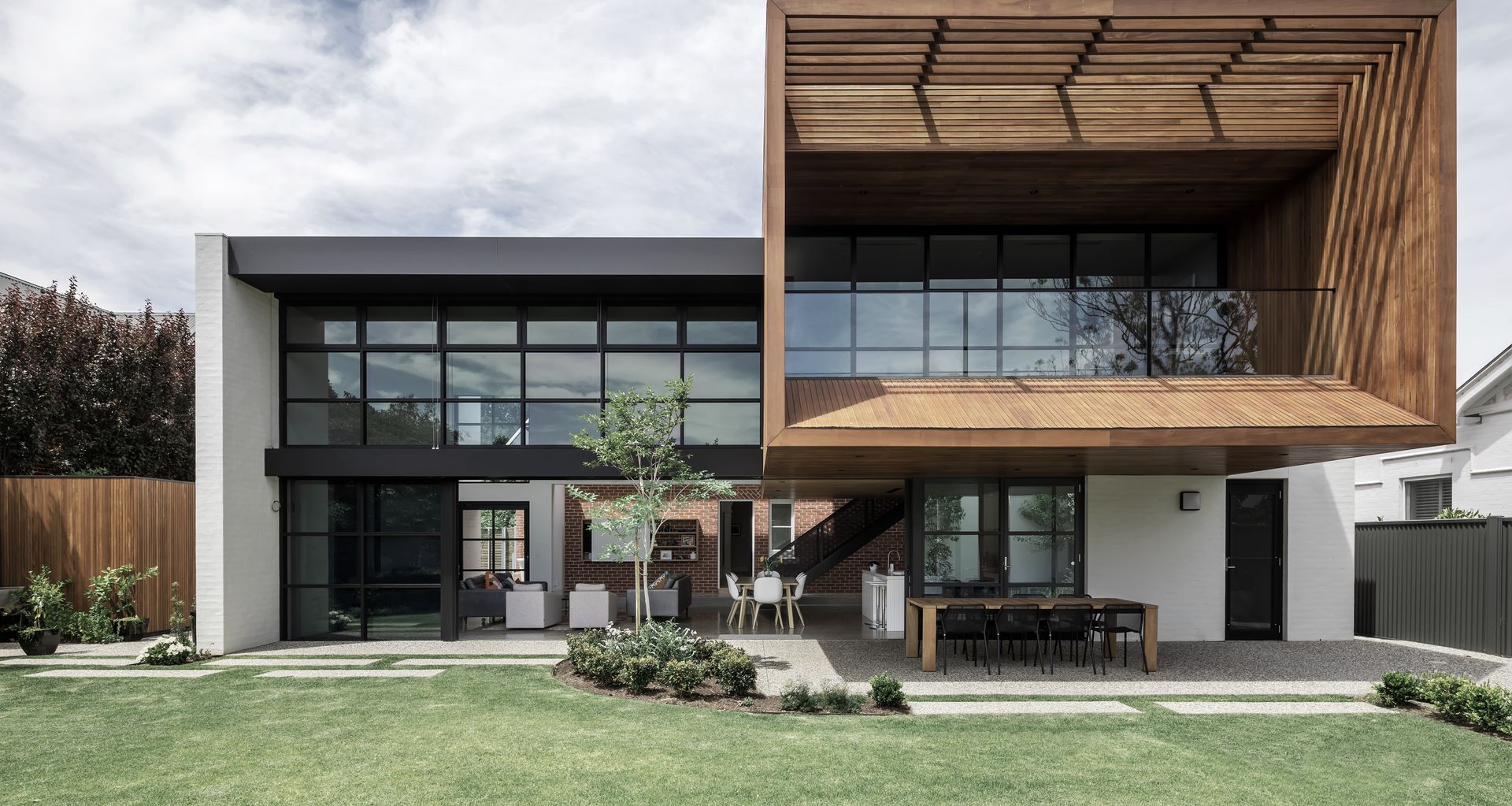
The owners of this beautiful home in Rose Park, South Australia, happened to be searching for an architect to oversee the renovation and extension of their character villa when they came across a Queen Anne villa around the corner from their home that had been renovated by Glasshouse Projects. “They liked the style and its resolution in what is a traditionally conservative and historic suburb. They reached out to us and liked the way we approached the design process and our capability to build the home as well,” says Don Iannicelli, lead architect and construction manager for the firm.
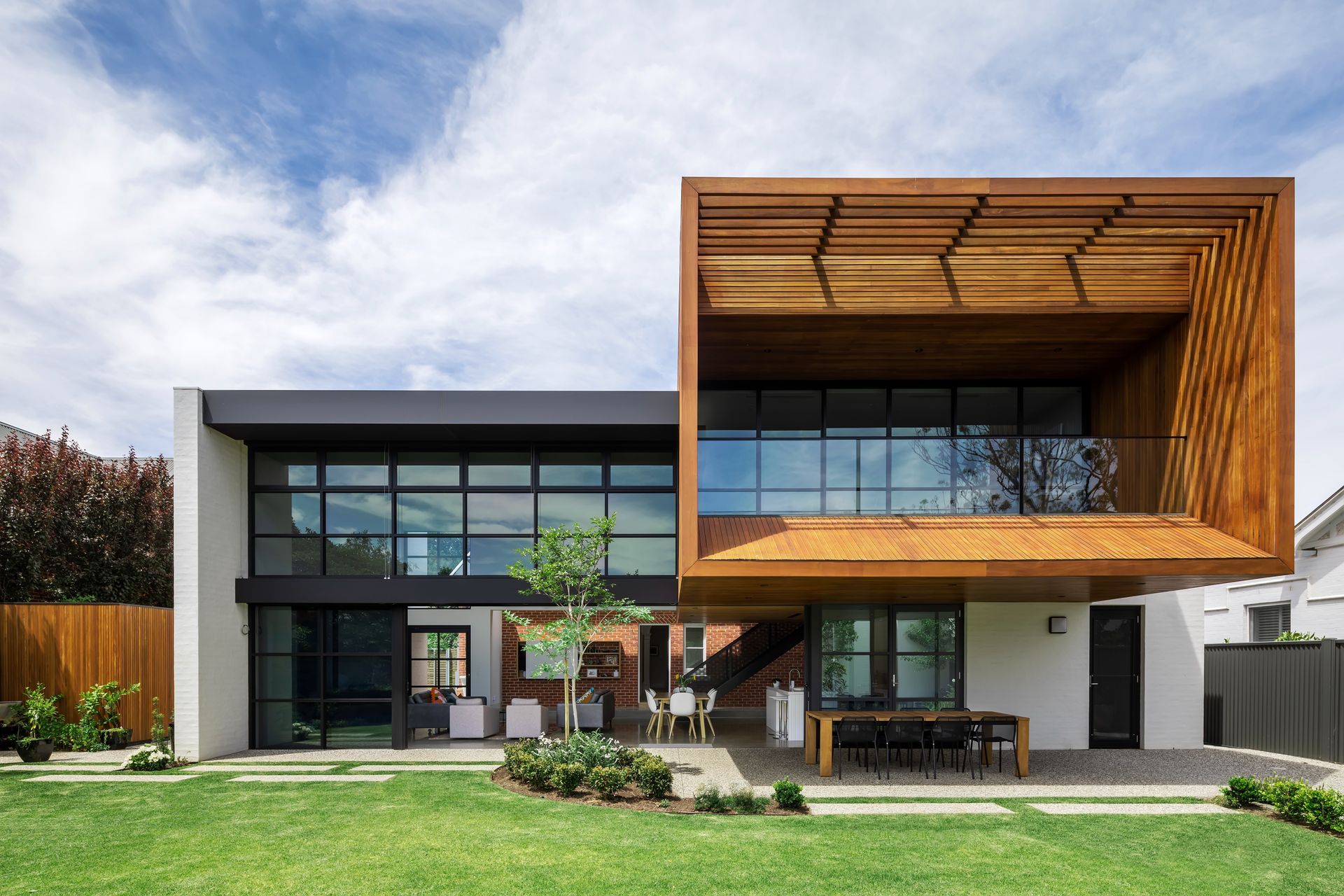
Planning
Design and planning for the project began in 2020 and went on for six months, followed by a 12-month construction period. “Their character villa was beautiful with an established garden and plenty of street presence,” says Don. “It had a decade-old modest extension to it, a ‘stop-gap’ solution while they planned what they really wanted, but it was limited in terms of functionality for a young family.”
The clients are a professional couple with three children and they required a home that catered to their lifestyle. They requested a contemporary and urban solution that provided their home with a new kitchen, laundry, powder room and undercover entertaining area. “One of the clients works quite late into the evening after the children have gone to bed, so there was a need for a decent home office and library with some connection to the rest of the home,” says Don. “And with three active kids, there was also a requirement for extensive storage and manageable areas to deal with the ‘clutter’ of everyday life.”
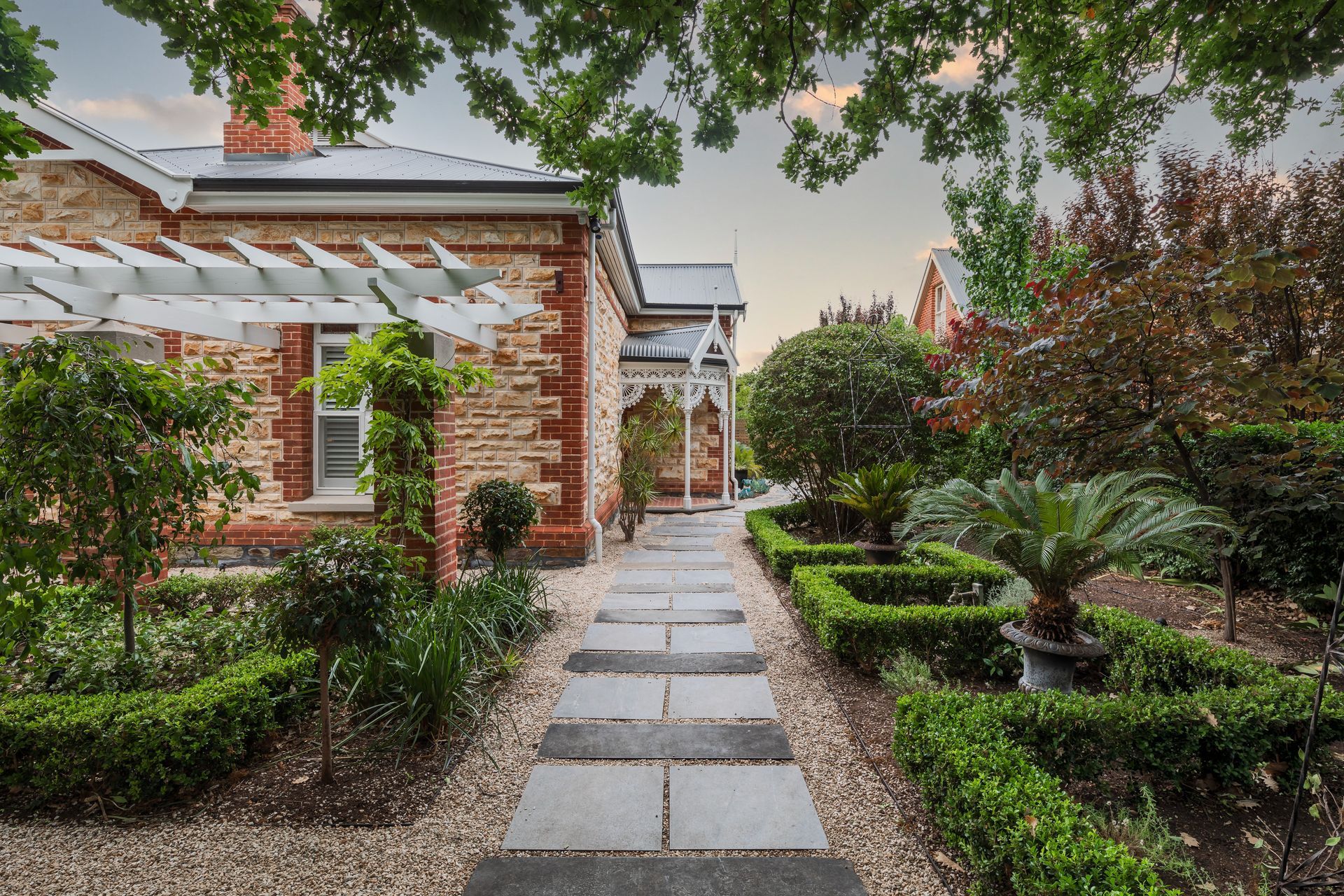
Challenges
As the site fell within the Historic Conservation Zone of Rose Park, and the original dwelling had been deemed as a contributory item in the City of Burnside council’s development plan, Glasshouse Projects were tasked with producing a design solution that was sensitive to the location of the property while retaining the established garden and keeping within the boundaries of the current home. “We had to be clever with space, knowing that a significant footprint was needed to ensure we could meet the brief. We were thrilled to add more than 190 sqm of home without encroaching on the outdoor space.”
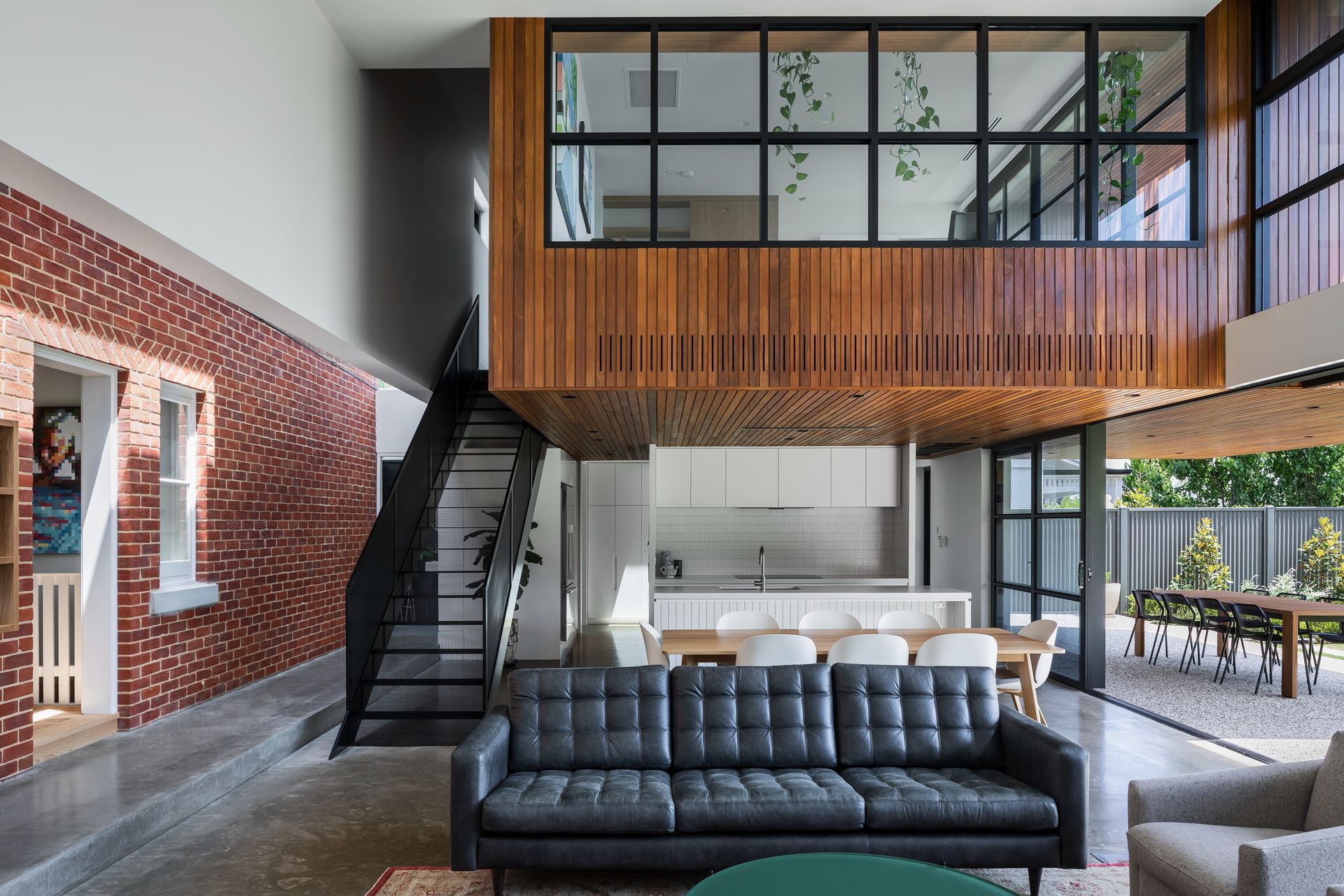
Design solution
Glasshouse Projects restored and repaired the facade and elements of the original home, and added custom built-in storage at every opportunity. A flat, box-like extension that isn’t visible from the street was added to the home and frames an interior cantilevered mezzanine level for the home office while serving as the roof for the outdoor dining space. This extension was clad in Cumaru timber and appears to ‘float’ when viewed from the rear of the property. Oversized glass framing ensures a visual connection between the upper and lower levels is preserved. Fenestration became a key feature due to the six-metre tall ceiling of the extension, while generous glazing takes full advantage of the solar gains offered by the home’s aspect. A 9.8-metre skylight extends along the complete southern end of the extension to bridge the old and new parts of the home.
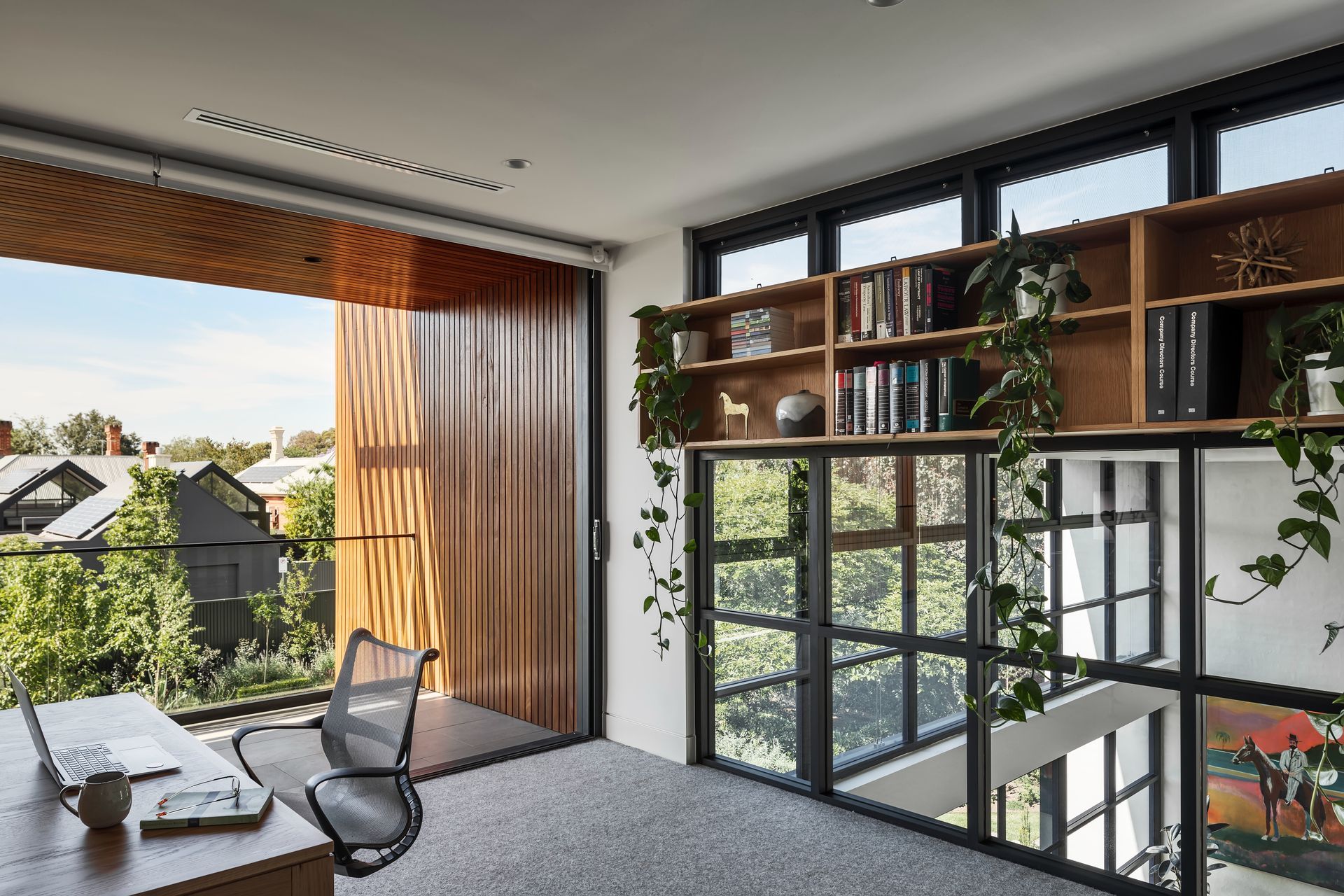
The perforated steel stair was another carefully crafted design element, says Don. “We worked closely with our design engineer and stair fabricator to detail and execute this piece. Numerous workshop meetings, testing prototypes and inspection of the fabrication at various stages ensured our vision was realised – It’s one of those features that work so seamlessly in the space now, you hardly give it any thought, but it was an important resolution for us to realize,” says Don.
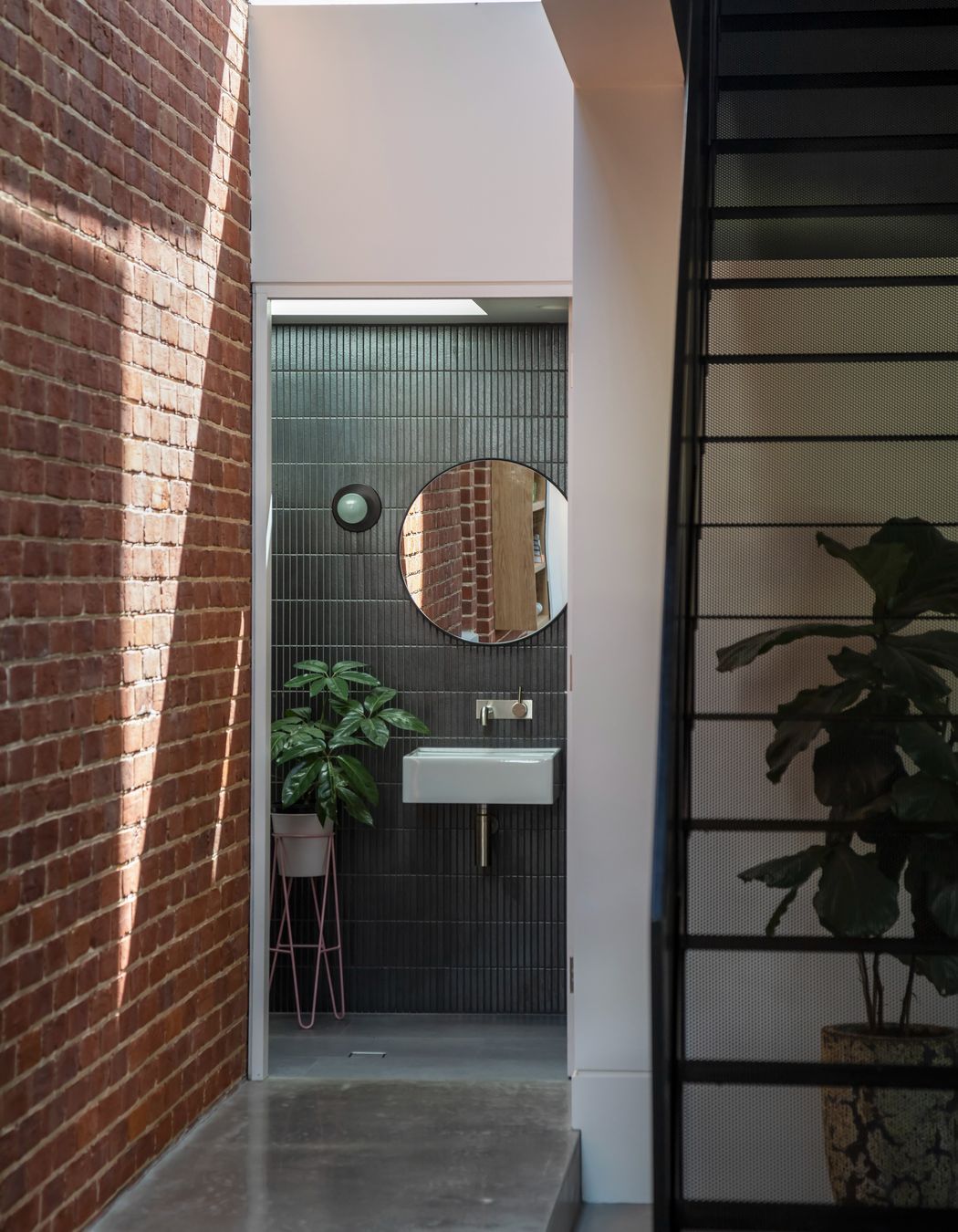
However, it’s the cantilevered extension that is Don’s favourite design feature of the home, but constructing it was a challenge. “Regular meetings with the engineer were held in the design and construction phase to achieve the floating effect and ensure that structural support and construction integrity were maintained,” says Don, who further explains working alongside trades was paramount to the success of this feature. “Other than its functional aspects, the extension adds an element of surprise and interest. You certainly don’t expect it from the front of the home considering it isn’t visible from the street. If you enter from the rear, it makes a clear statement.”
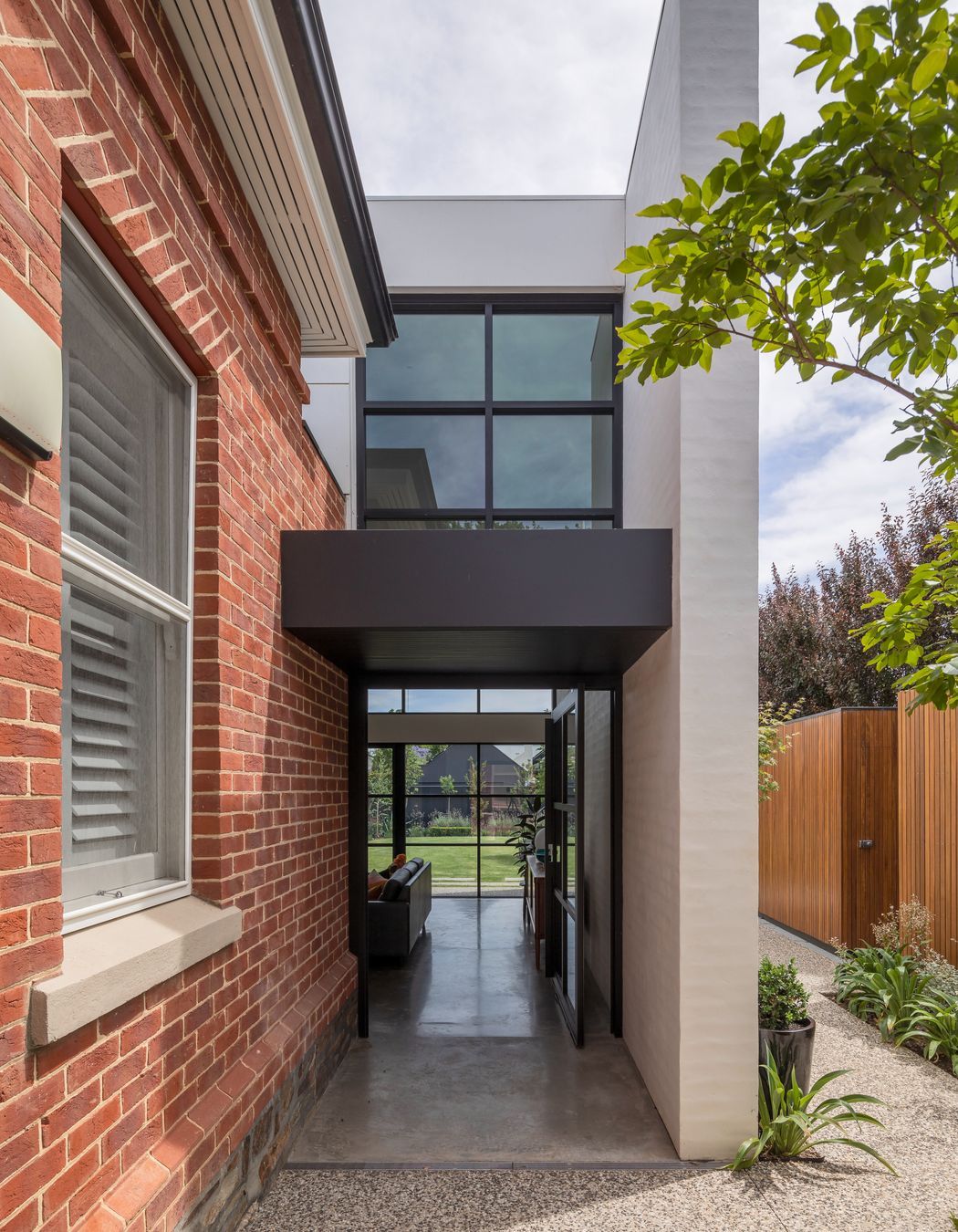
Interior design
To avoid the home feeling too minimalist or cold, a careful selection of colours, materials and elements were balanced and layered. The cold concrete floors are offset by the warmth of the timber, the rendered brick wall and neutral kitchen complement the scale of the space, while the exposed brick wall – reconstructed from original bricks – reinforces the modern industrial aesthetic Glasshouse Projects were aiming for. “The result is a richly detailed but hardy home, suiting the fast-moving household of the family inhabiting it,” says Don.
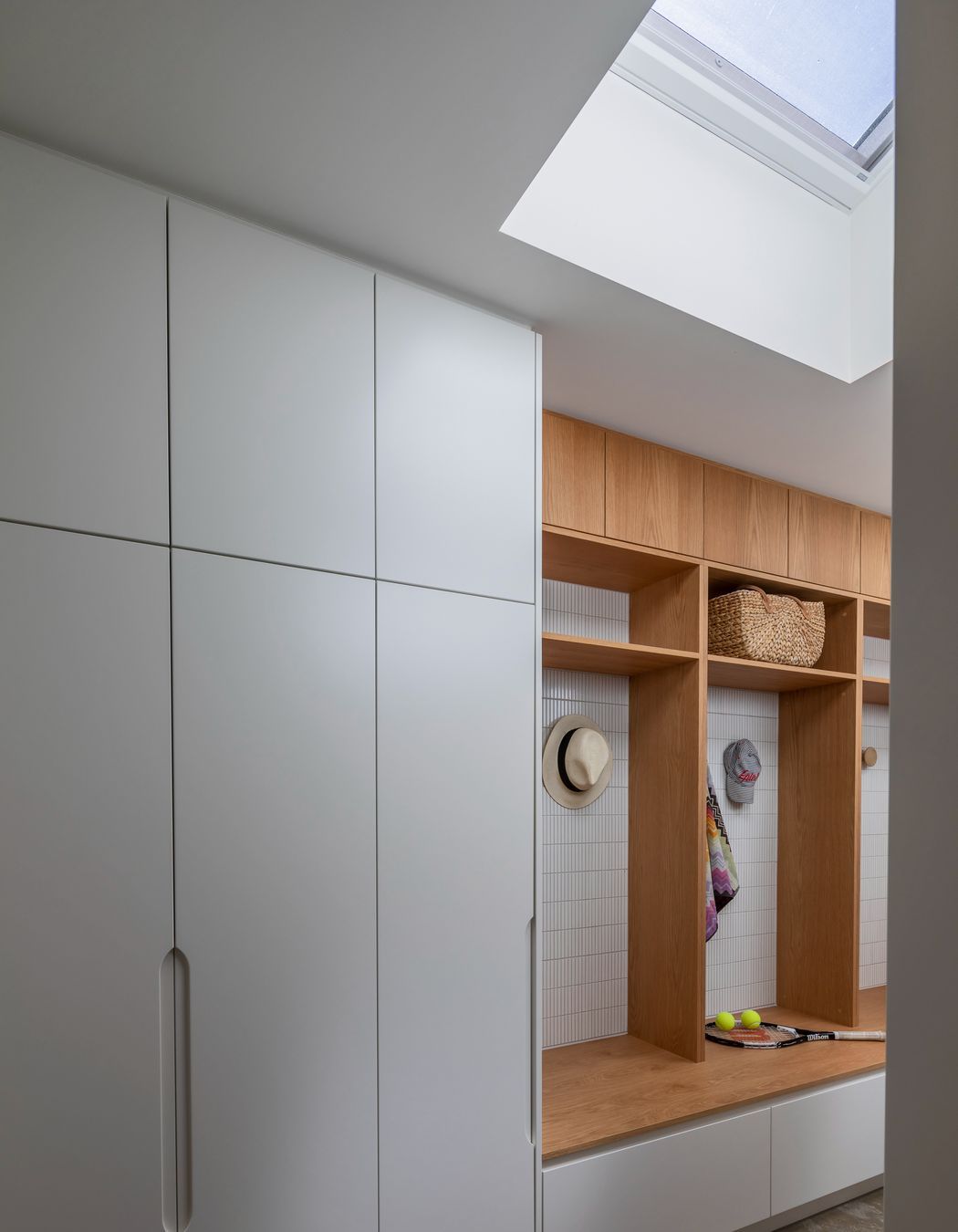
“We designed a custom entertainment unit that conceals the TV when not in use to open up the living space. The mud room has a rear entry for dumping footy boots and school bags, while the concealed butler’s pantry, library and laundry joinery efficiently keep the family areas functional and free of clutter,” says Don.
The innovative solution was well-received by the owners, who were thrilled with the end result. “We recently got the feedback that they love the home even more after living in it for a while,” says Don. “It’s always nice to hear that because we believe great design is not just about creating something shiny and new, but about creating functionality that enhances the way you live.”
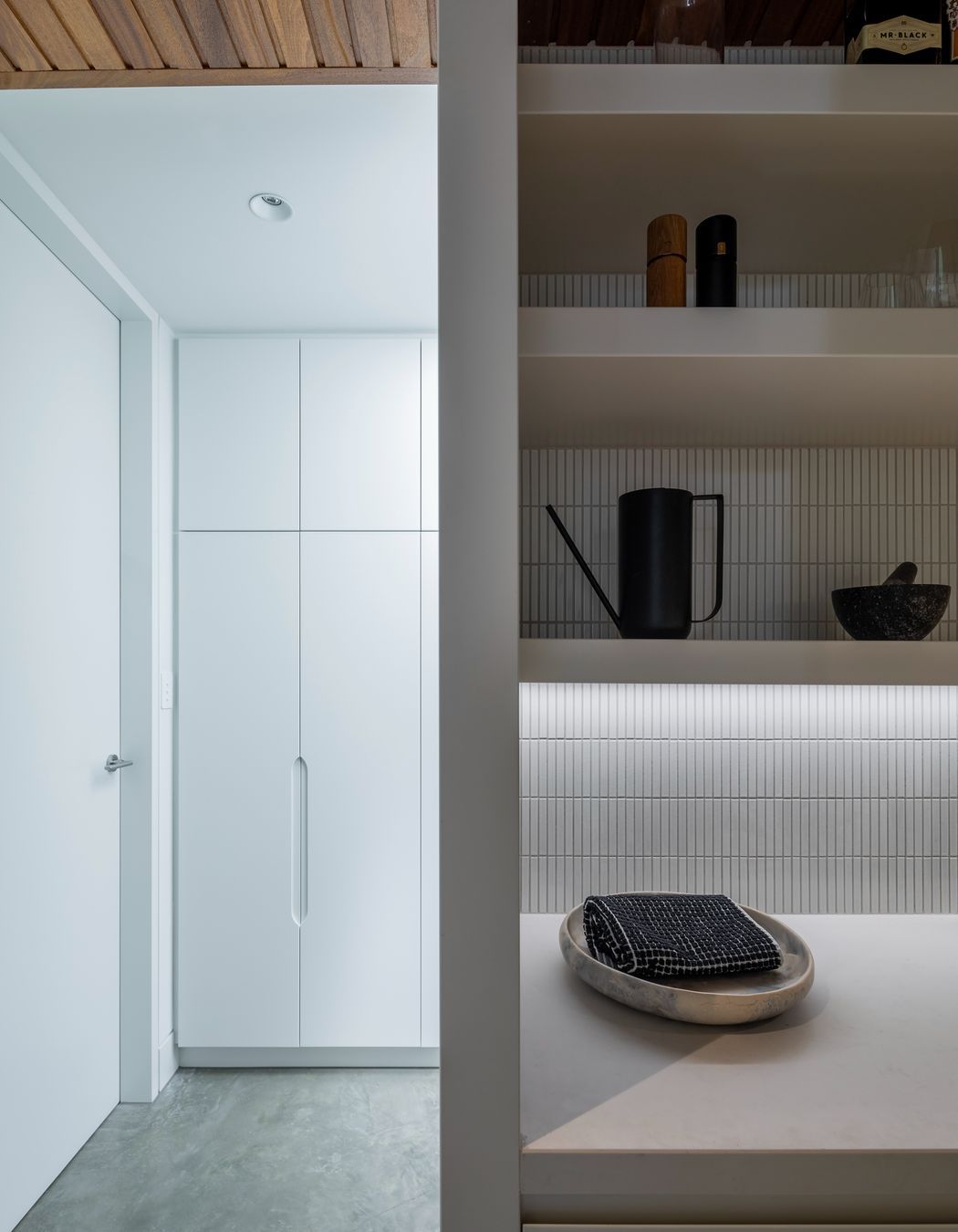
See more projects by Glasshouse Projects on ArchiPro.