Kakapo Creek Children’s Garden: a work of neuroarchitecture inspired by nature and Japanese design
When Phil Smith of Smith Architects was first approached to design Kakapo Creek Children's Garden, he was told that the site was beautiful but would be challenging. Two thirds of the area had been determined as a floodplain, and the land was very steep, sloping down toward the neighbouring creek. The site's owners, Kaye and Ian McKean, were nonetheless excited to see what could be achieved.
Despite the technical difficulties, Phil reassured Kaye and Ian that time was all he needed. “The best sites are the worst sites”, Phil shares. “They force you to be creative and reconcile the different constraints. We just needed time, and the owners were very patient”.
As a practice, Smith Architects works with a modest ethos: to create beautiful human spaces. The team draws heavily on evolution and psychology throughout the design process, studying how these elements can transpire in the built environment. This ethos aligns closely with Kaye and Ian, who both work in child therapy and are particularly passionate about improving the education experience for children by reducing the adverse psychological effects of traditional childcare centres.
“Oftentimes, briefs for education centres are focused on capacity”, explains Phil. “‘How many students can we possibly fit on this site?’. That’s the typical question asked.” But Kaye and Ian differed in their approach, providing Phil with a four-page written brief. Their ambition was to build a centre with four classrooms that would nurture interconnection. Phil adds, “Ian found one of the leading causes of psychological problems in children to be separation anxiety. In traditional schools, kids will bond with their teacher, classmates, and classroom for a year, only to be moved into a new space the following year. Kaye and Ian wanted to avoid unnecessary separation and reinforce connectivity through the daycare’s design.
As a solution, Phil’s design allows for complete visibility between classrooms. The project is a beautiful example of neuroarchitecture, created with careful consideration for how people will inhabit the space. The building is almost entirely glazed with floor-to-ceiling windows and doors, allowing the children to see each other from across the centre, no matter which room they’re in.
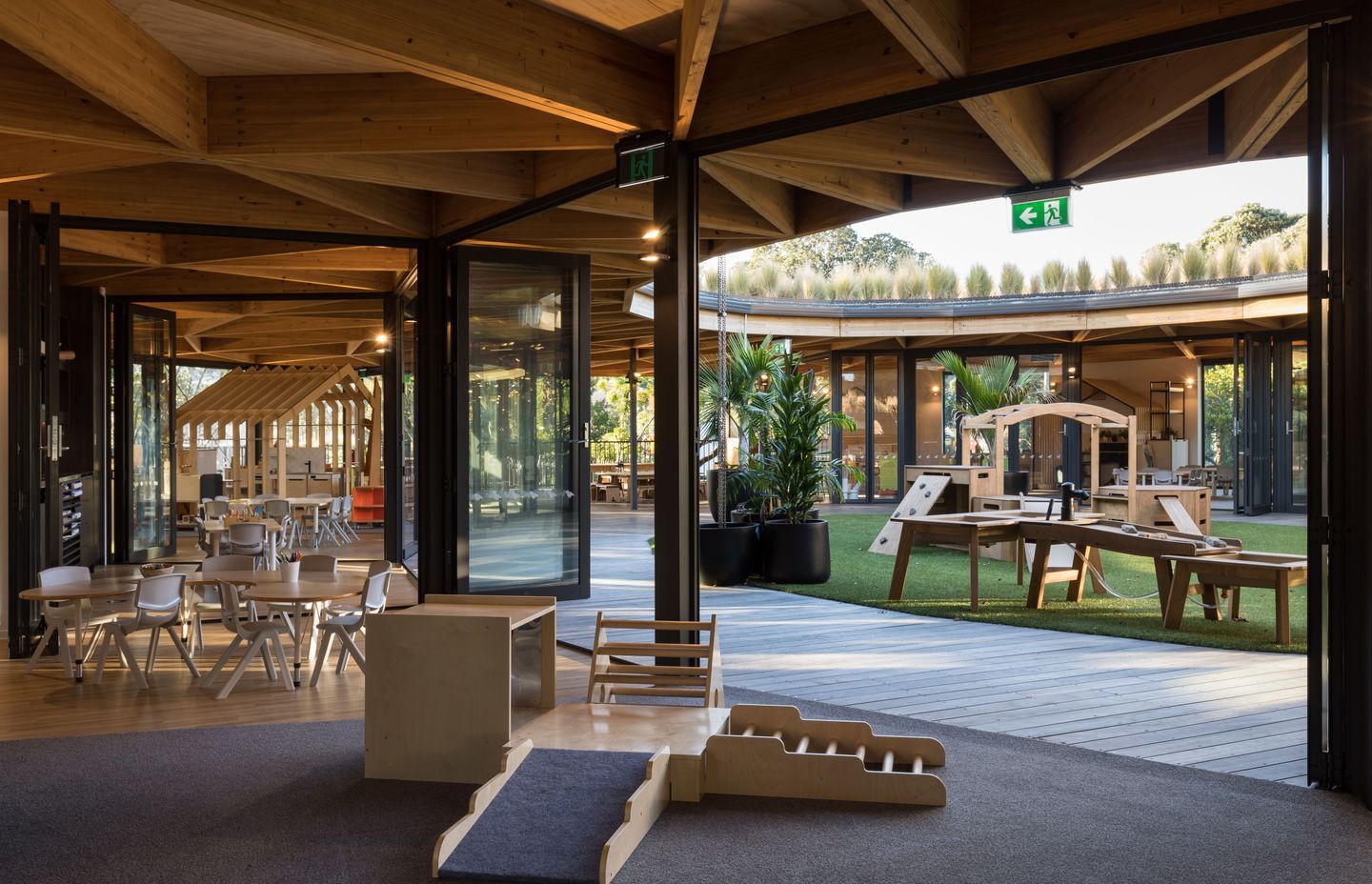
Although the daycare’s circular configuration aids in enhancing connectivity, it’s also a response to the site’s residential noise constraints and the neighbouring creek that runs along the site’s north side. Phil explains, “A normal childcare centre could have fit on the site, but it would have needed an acoustic fence. So I looked at designing a U-shaped building as a solution; by positioning the playground inside the centre, the building itself would act as a sound barrier”.
The main entrance to the daycare sits at the top of the site’s steep slope and is accessible by a driveway that curves up around the building, overlooking the circular green roof. “We worked with a south island grass which hibernates in summer when water is scarce and springs back to life in the winter", says Phil. "It needs very little soil, which made it possible to keep within the weight requirements of the roof. And as the grass grows, it’ll continue to spread, sprawling across the roof membrane.”
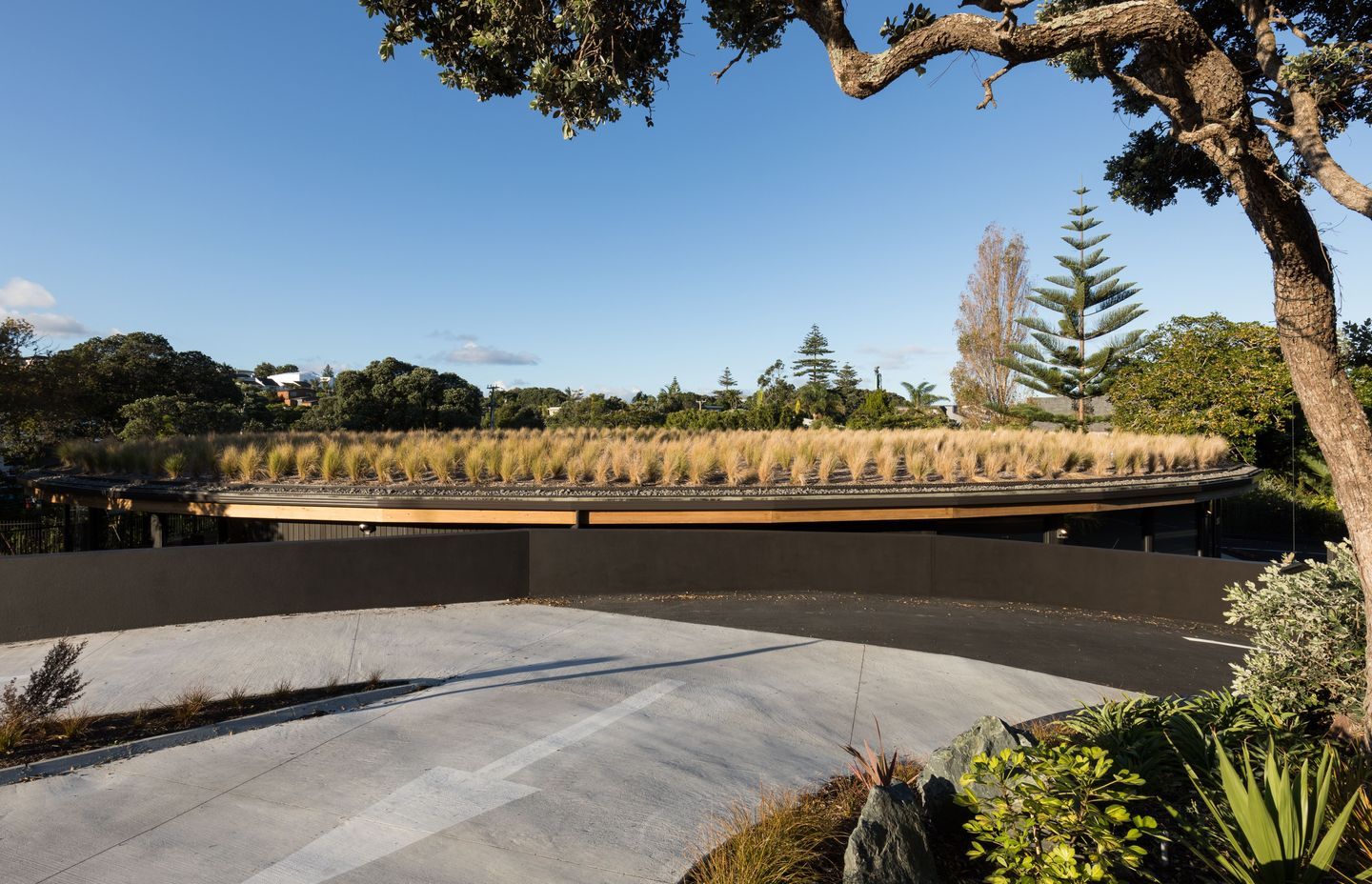
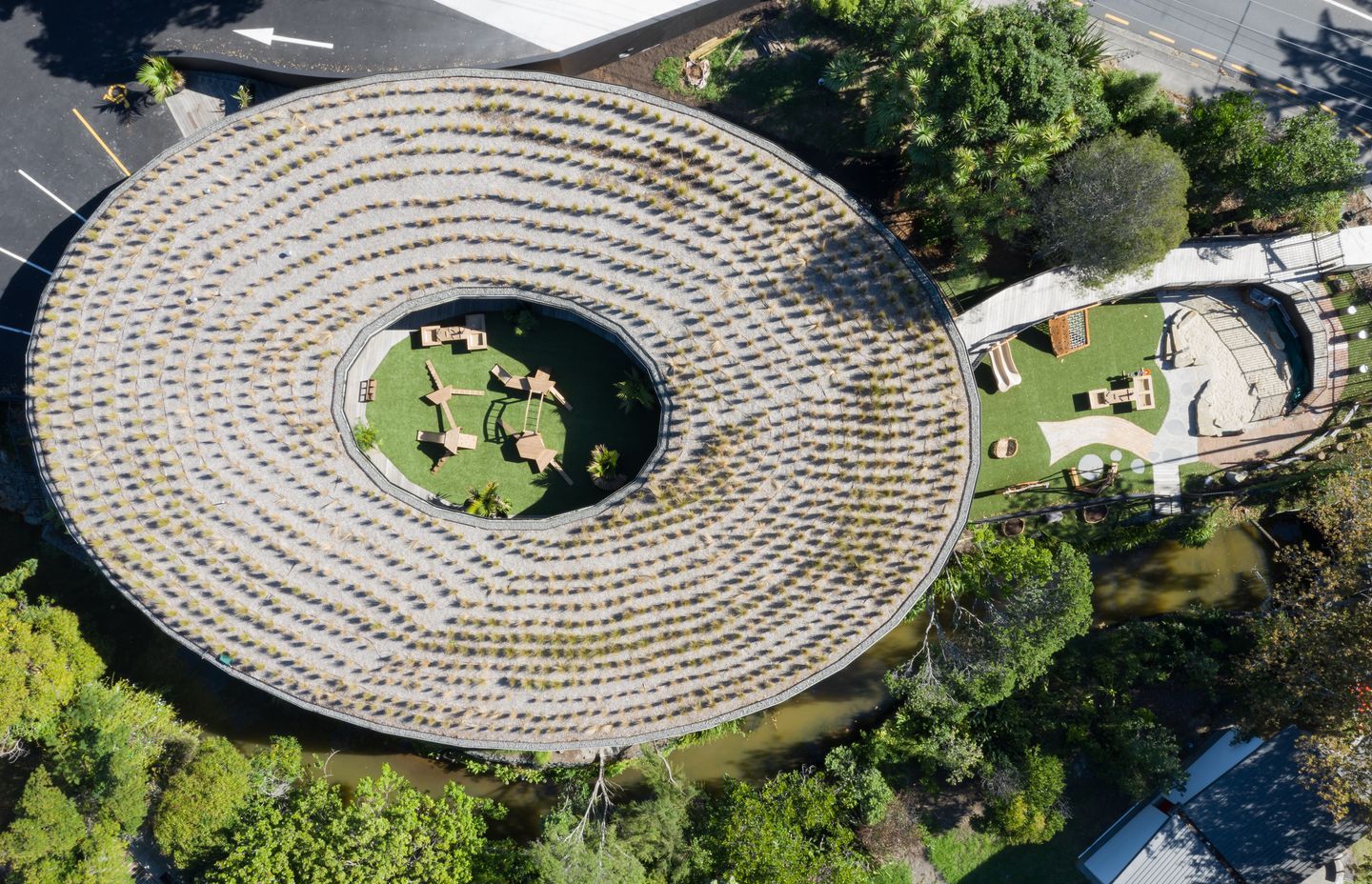
When designing the roof, Phil referenced the Fibonacci spiral to establish balance and harmony. The reference can be seen most clearly from inside the daycare when looking up at the ceiling’s timber glulam beams. Collectively, the beams follow the curvature of the golden spiral, producing a unique pattern throughout the canopy.
In form, the interior layout is a symmetrical horseshoe, with both sides comprising two classrooms connected by an art studio. Admin facilities sit in the bell of the horseshoe, marking the main entrance to the centre. Here you have the reception, staff rooms, a kitchen, and a deck that hovers over the creek, offering staff a peaceful area for retreat — an essential aspect of the project. And to incorporate Māori heritage into the daycare, the centre’s four classrooms have been named after Ngā Hau e Whā (The Four Winds). This beautiful Māori proverb symbolises a meeting place for people from all walks of life to gather. Each classroom has been named respectively after one of the four winds and in relation to its cardinal orientation.
The upper playground sits in the middle of the horseshoe, strategically providing a sound barrier between the children playing and the surrounding neighbourhood. Phil selected TigerTurf as a durable flooring option, and the playground was designed collaboratively by Dave Cowen and Auckland SuperCity Builders, who aimed to create equipment that was cohesive with the architecture. With only the sky above, the internal courtyard invites views of the local scenery. And as you walk on through, the building continues to open up, leading you to the back walkway that connects to the lower playground.
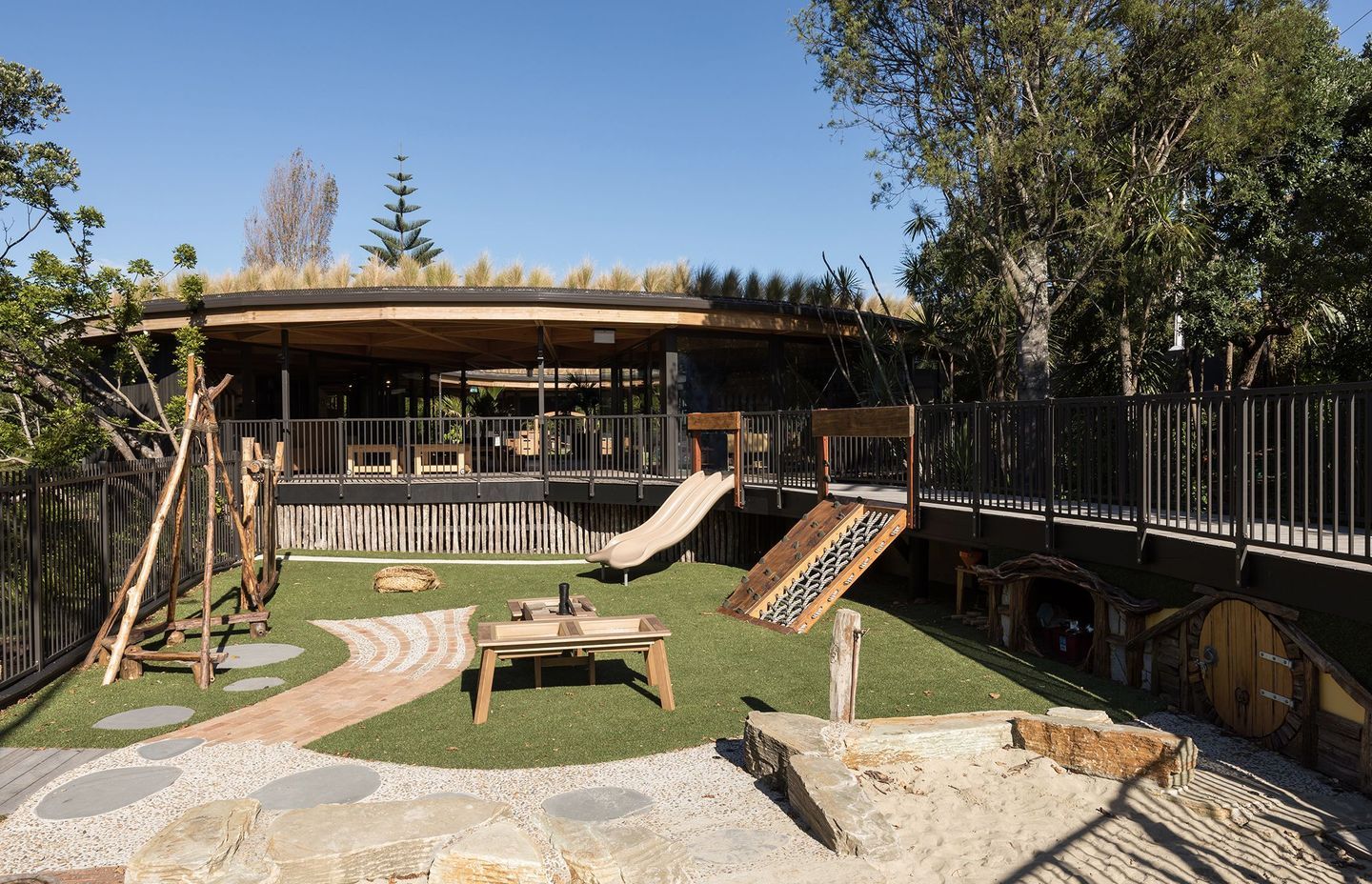
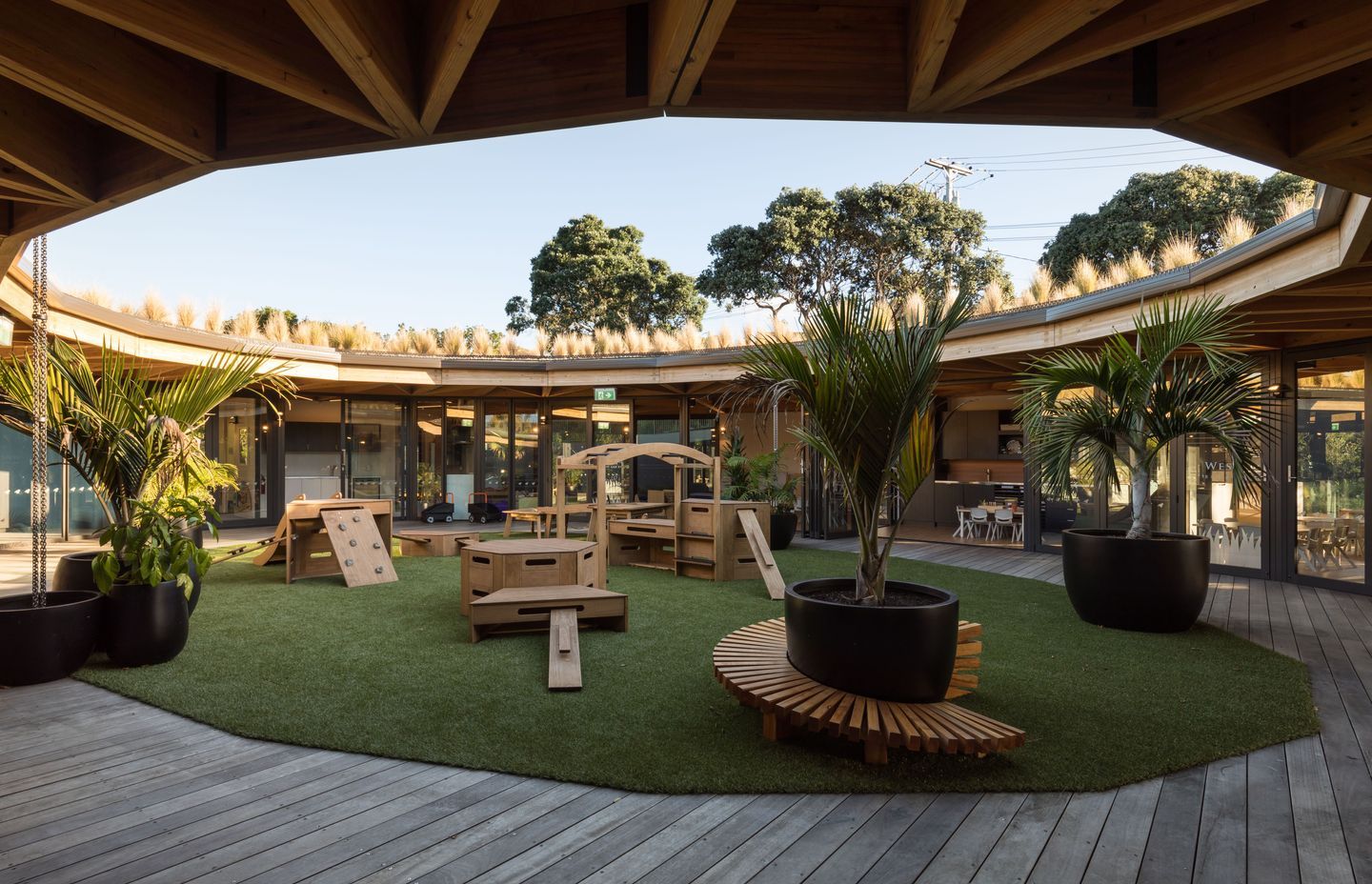
When conceptualising the building, Phil found himself inspired by Japanese zen gardens. “The gardens are small, but they’re landscaped to welcome the views of surrounding nature — they borrow the landscape”, says Phil. The beauty of this concept can be experienced from the daycare’s internal courtyard, where you can see treetops from around the neighbourhood by simply looking up. Not only does this make the space feel larger, but it also creates a deeper sense of connection with Mairangi Bay.
Phil also looked to the heavily timbered interiors of Japanese architecture when designing Kakapo Creek Children’s Garden. As a result, the centre resembles a traditional pavilion, with its plywood canopy, overhanging roof, and outdoor decks. And when the sun hits, the whole place glows. “It reminds me of a Japanese teahouse”, Phil smiles.
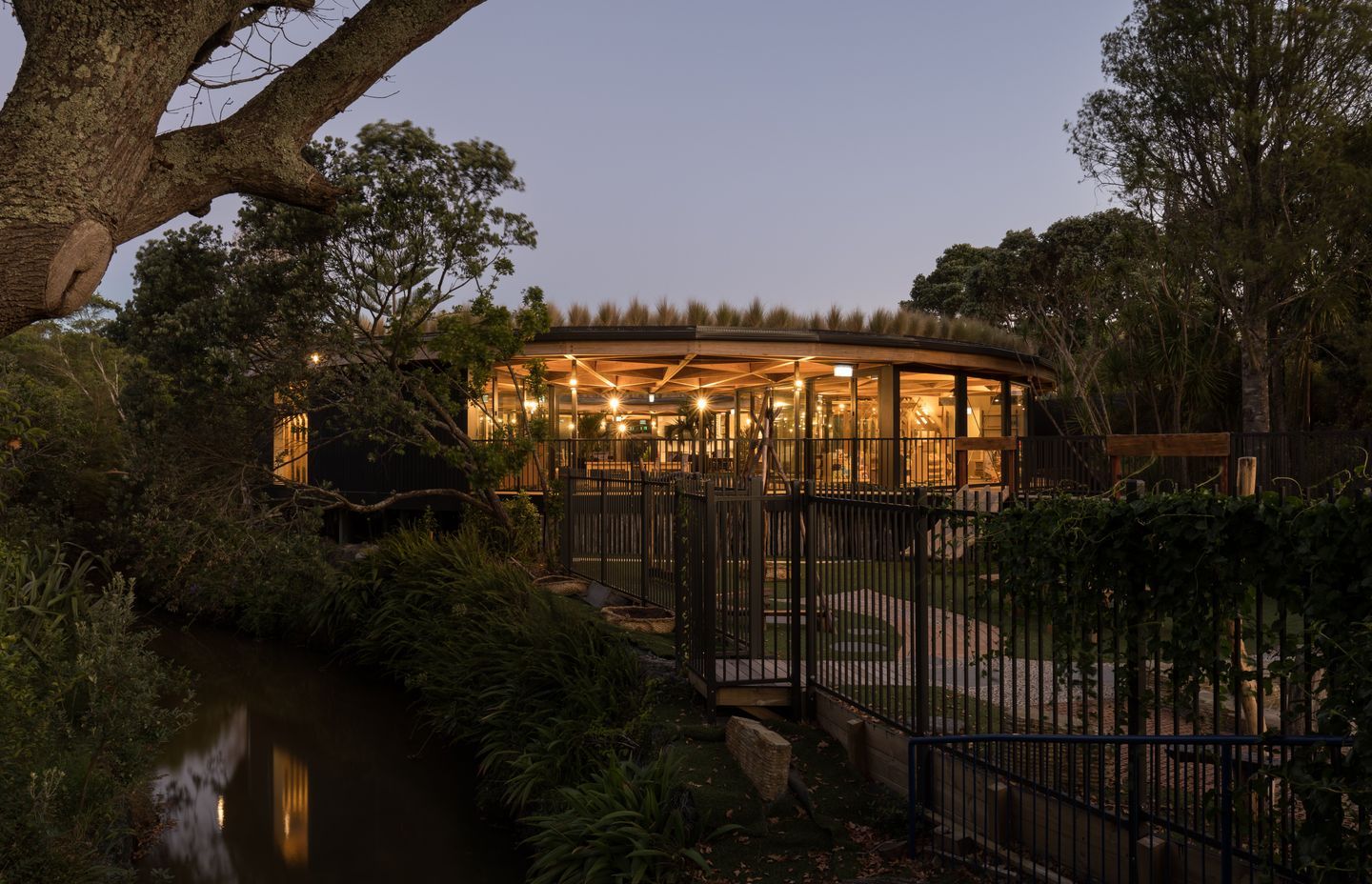
When it came to ventilation, Phil opted for natural solutions. He and his team are hugely passionate about utilising nature and have recently undertaken a study on the effectiveness of natural ventilation, which proved the invaluable health benefits — specifically in commercial buildings. Accordingly, the daycare centre has been designed to naturally ventilate, primarily through glass shutters, doors, and windows. “There's a lot of glazing, which allows plenty of sunlight to filter in”, adds Phil, who also pointed out that natural ventilation and lighting aren’t just beneficial from a health perspective but also for teaching.
In many ways, the daycare centre has become a teacher in itself. Kids can learn about Earth’s ecosystem through the neighbouring creek and the green roof, the Fibonacci spiral can teach lessons in visual harmony, and the natural ventilation and lighting can help the children understand how buildings interact with nature and harness the environment.
“To me, it's definitely a beautiful human space”, says Phil. “It's got natural materials, which give a certain warmth, plenty of glazing and natural light, and a strong connection to nature… All of the things that you need for human spaces to feel good. The project has also been well received by the Mairangi Bay community, which is a big reward for our team and likewise for Kaye and Ian.”
Learn more about Kakapo Creek Children’s Garden.
