Key considerations for specifying glass windows and doors in Australia
Written by
09 March 2025
•
4 min read
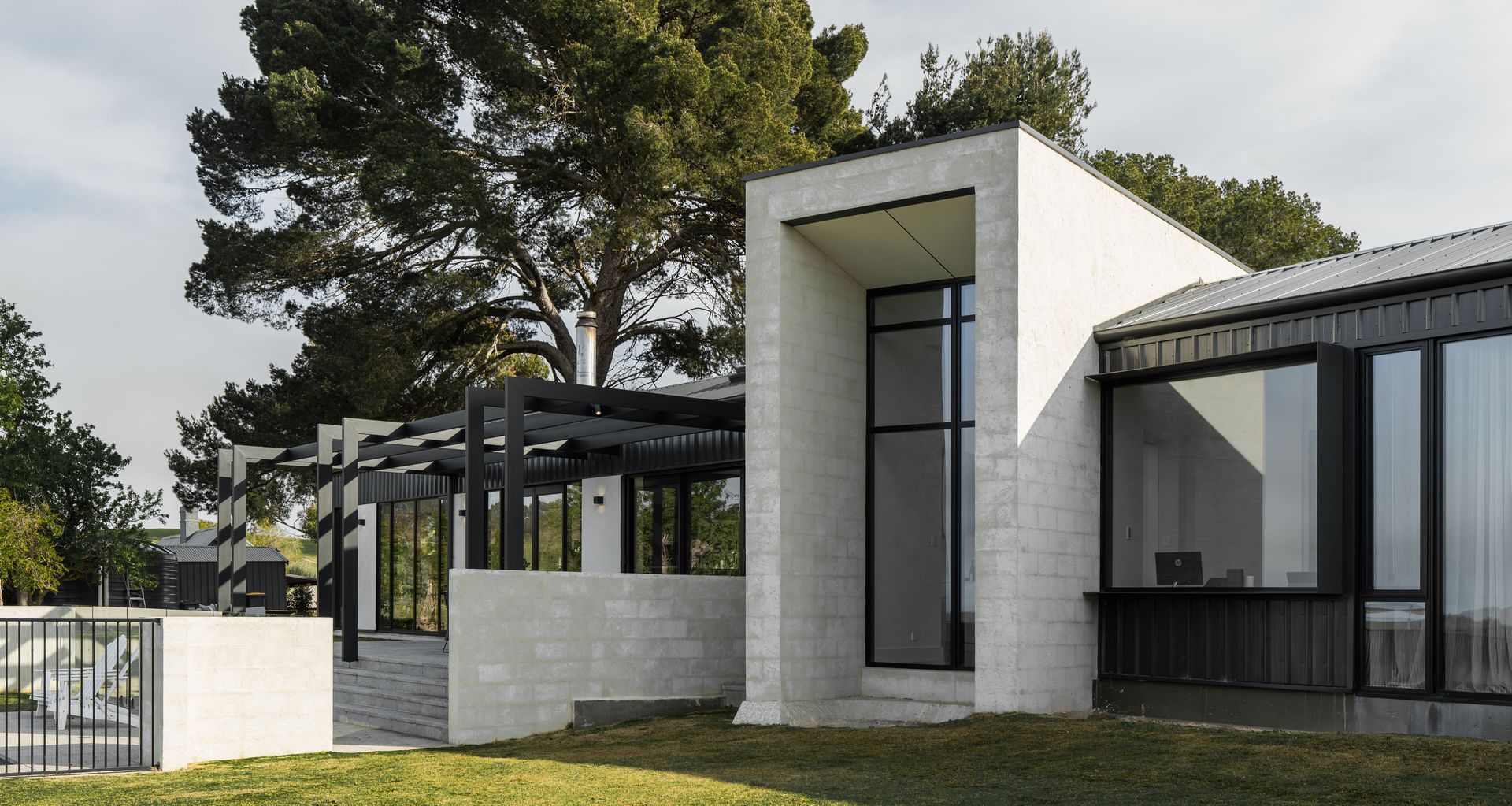
Following the recent voluntary administration of Oceania Glass, Australia’s only glass manufacturing plant, ArchiPro speaks with Emma Truong, Marketing Manager at Rylock Windows & Doors, on the supply, safety, energy efficiency, and performance factors of glass for new builds and renovations.
“Rylock Windows & Doors recently celebrated five years of our strong partnership with Glassworks in delivering custom, high performance solutions for our customers,” says Emma.
“Our team works closely with customers to specify glass solutions for Human Impact, Wind Load Rating, Bushfire Attack Level (BAL) Site Requirements, and all our Rylock products feature Grade A Safety Glass.”
For more than 40 years, Rylock has locally manufactured windows and doors for Australian conditions. Emma shares her insights on what architects and builders should consider when selecting glass for their projects.
3 tips for selecting glass windows and doors for new builds and renovations
1. Safety factors such as Grade A Safety Glass, security and Bushfire Attack Level (BAL) Site Requirements
2. Energy efficiency with solar control and Low-e double glazing for thermal comfort
3. Performance parameters, including a site’s wind load rating, and a customer’s noise and privacy requirements
Seppeltsfield, Barossa Valley project
Designed by The Black Rabbit and Bishop Building, this north-facing residence is marked by two pavilions centred around an expansive entertaining area, underpinned by breathtaking views of lush vineyards. The single-story property, surrounded by the Barossa Valley’s celebrated vineyards, is encapsulated in custom-designed Rylock windows and doors to meet the site’s wind load and bush fire requirements.
When entering the Seppeltsfield home, one is welcomed by expansive walls of high performance Low-E double-glazed windows and doors that flood the minimalist interior with light. “As you walk into the house, a four-metre-high fixed lite window, framed with a bold centre mullion, really captivates,” says Emma. This towering feature draws the eye upward, creating a dramatic connection to the landscape beyond.
Emma notes, “All Rylock products in this home have been custom designed to meet the site’s unpredictable conditions, including a wind speed calculated at N3 and a Bushfire Attack Level rating of BAL 12.5.”
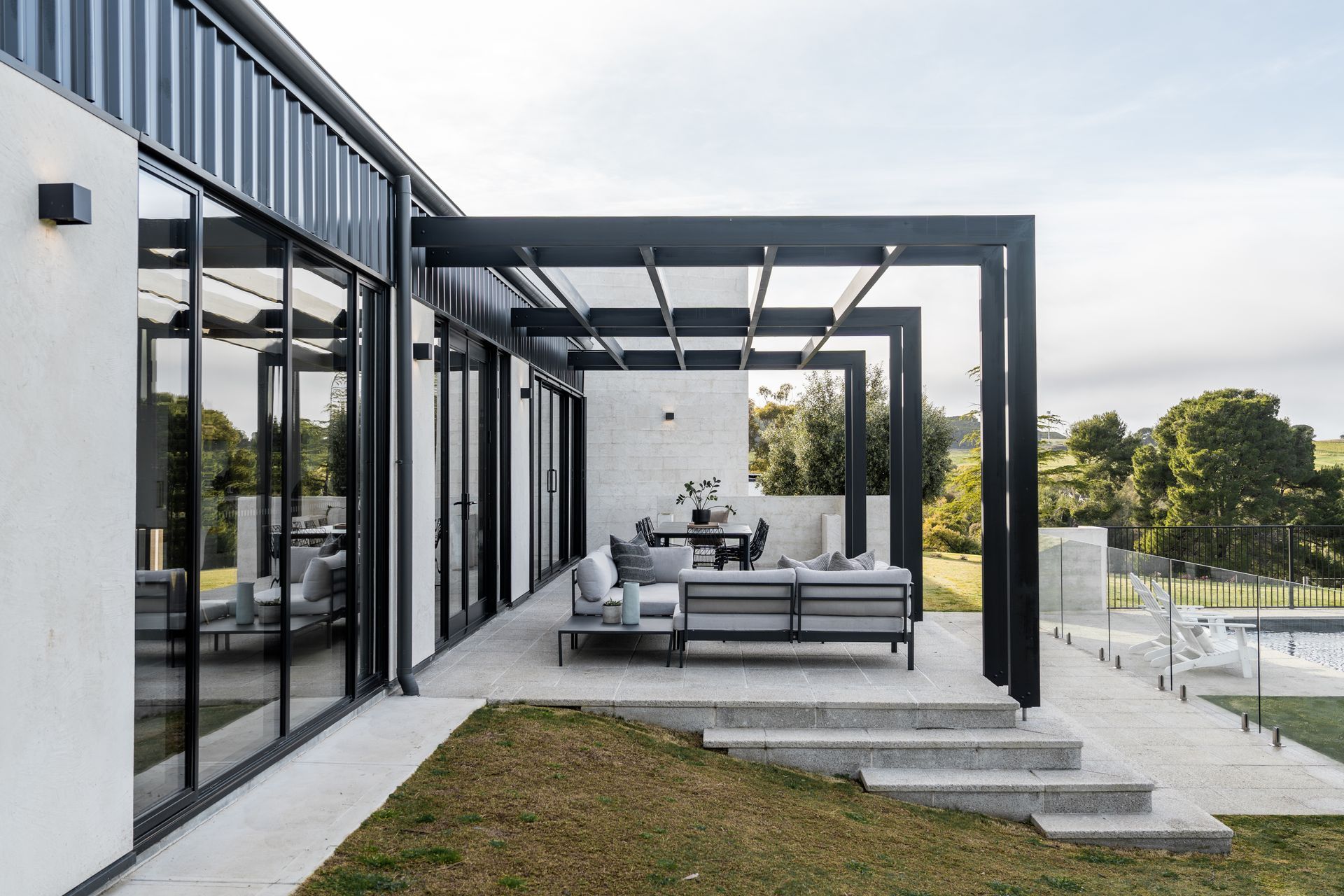
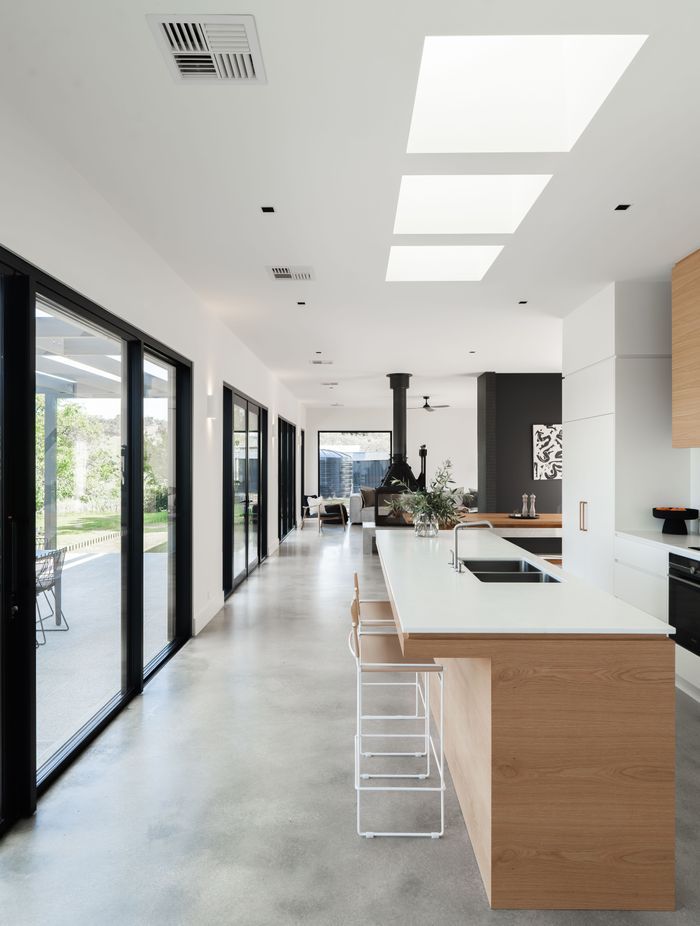
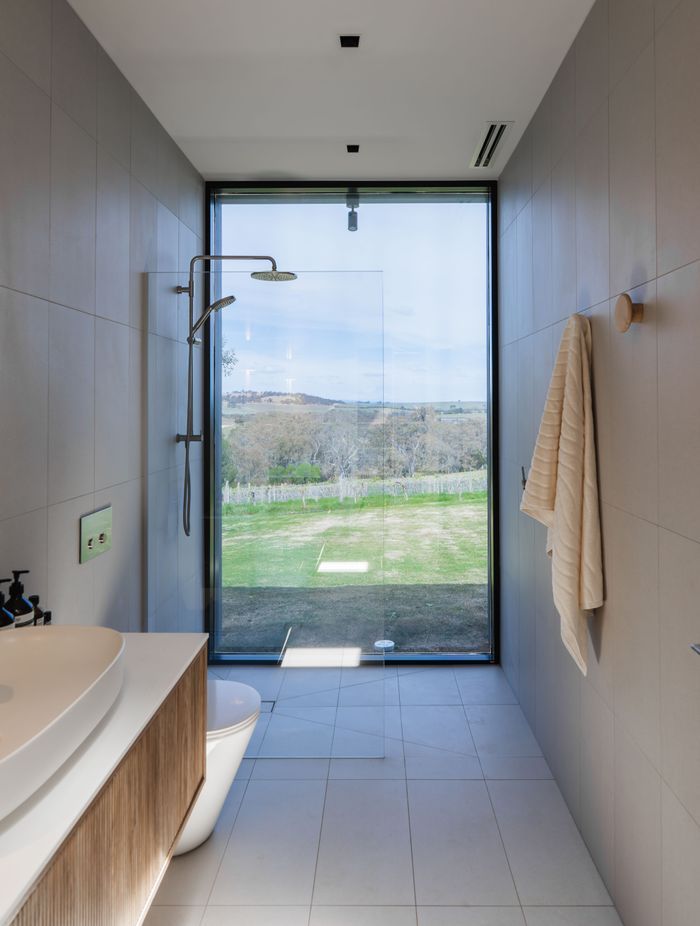
The kitchen and meals area expands to a laid-back outdoor entertaining space, where a striking large steel arbour is a defining feature. The four-panel, centre-opening sliding door in the kitchen invites abundant fresh air and natural light. Adjacent to the meals area, French doors provide direct access to the crystal-clear pool.
A bespoke awning window, featuring a large fixed lite panel to the centre with off-set awning sashes on either side, is featured in both the living and meals areas. “This clever design feature encourages the occupants to look beyond the product to the scenic landscape, while balancing the practicality for ventilation,” says Emma.
“Equipped with the Truth Bar operator hardware, this awning window offers strength and durability without compromising on clear sightlines.”
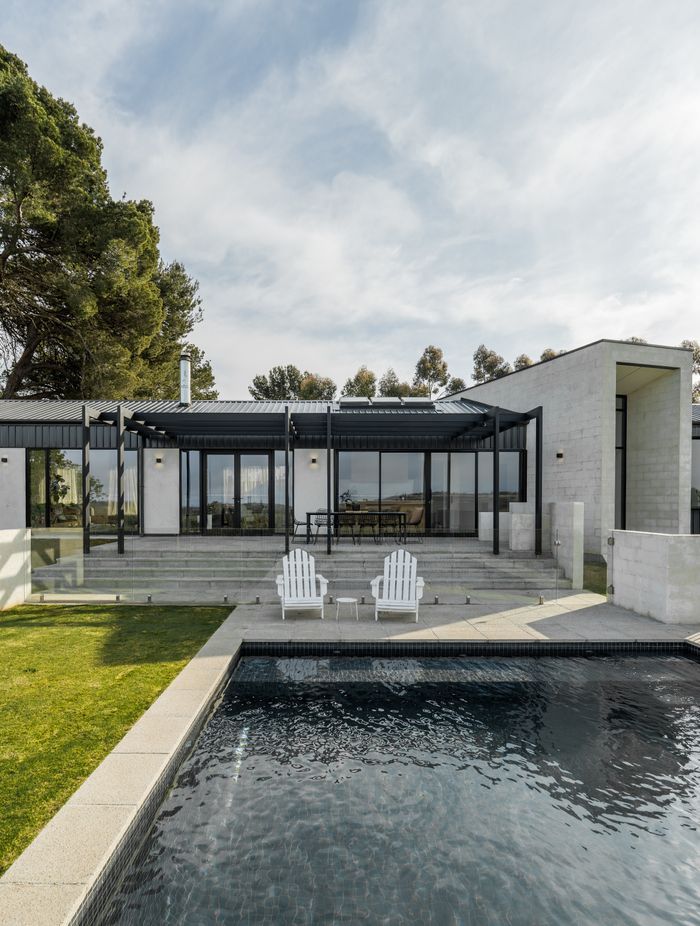
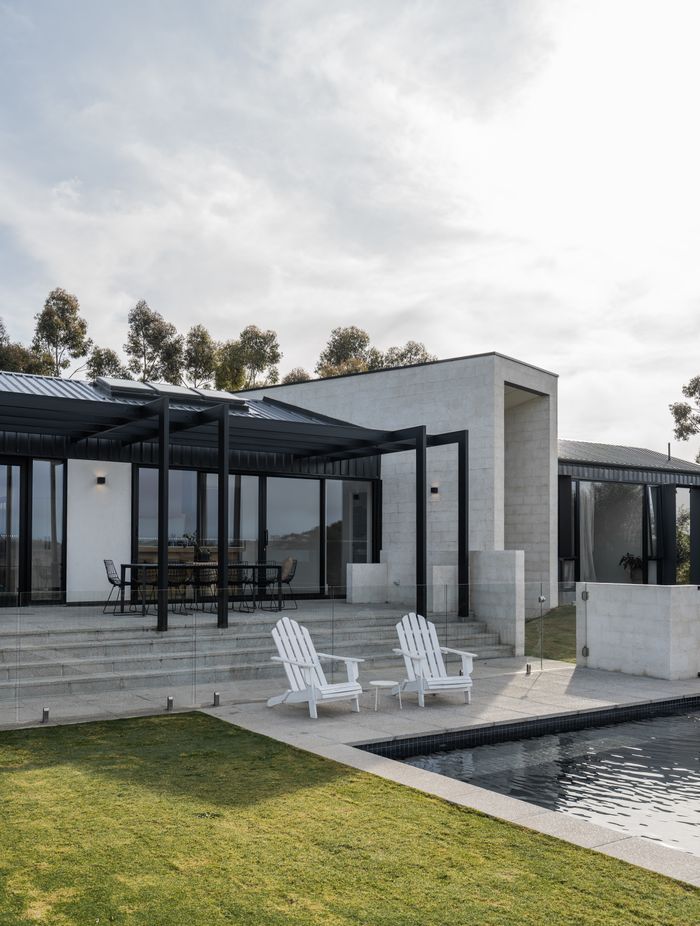
To the east elevation, the living space features a large five-square-metre fixed lite window with a shroud on the exterior, to minimise radiant sun exposure. An awning window with an offset sash design and obscured glass in the main bathroom provides privacy and natural light.
The study offers an expansive fixed lite window toward uninterrupted views of the Barossa Valley, enhancing openness and a desirable connection to the outdoors.
Seppeltsfield features Commercial Series windows and doors with a Custom Black powder coat finish and Grade A Safety Toughened double glazing.
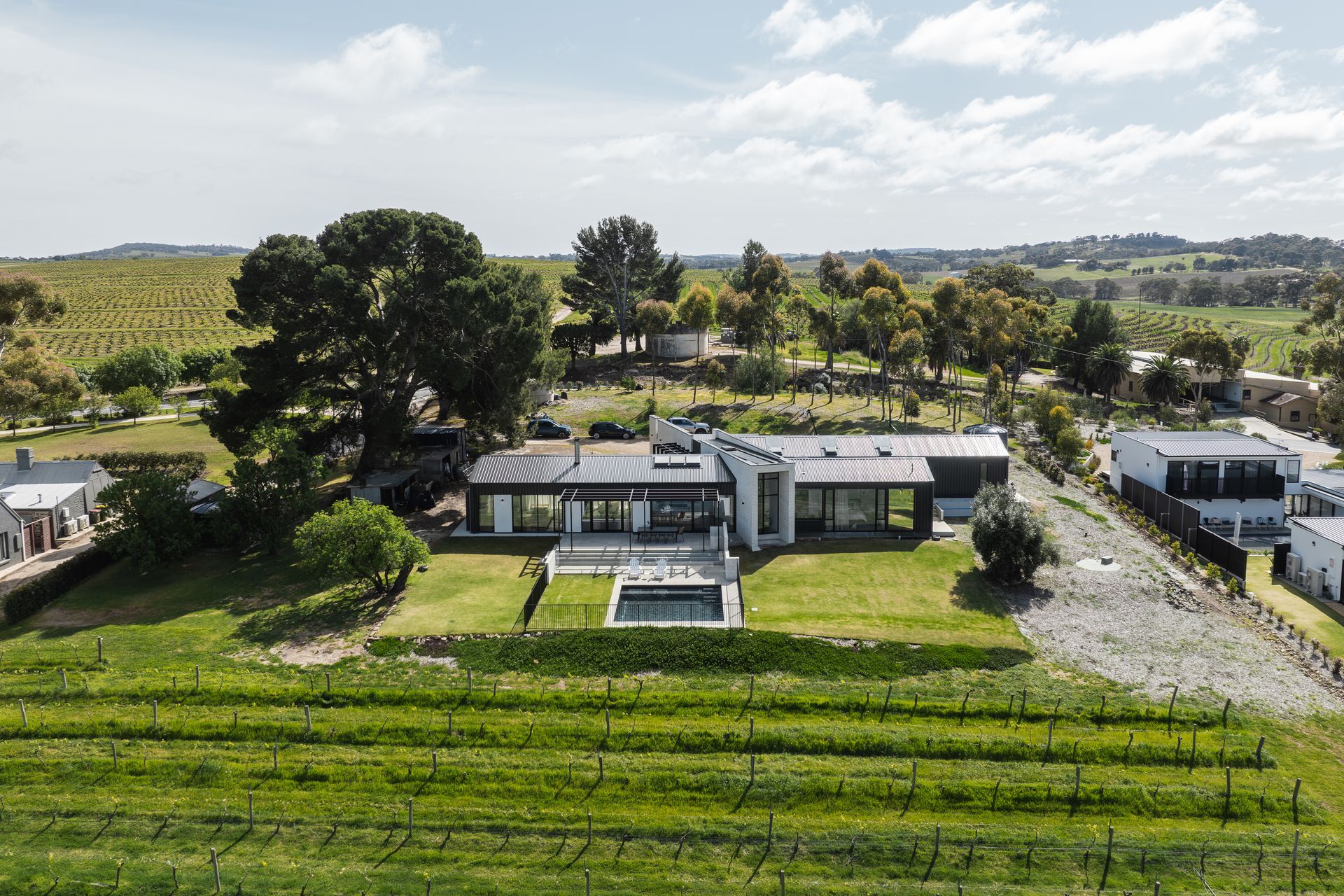
Explore additional projects right along the Fleurieu Peninsula by Rylock, such as The Barns of Freeling, also in Barossa Valley, with the construction of Australia’s first custom-built silo accommodation.
Learn more about Glassworks’ glass supply solutions and high performance windows and doors for your next project by contacting Rylock on ArchiPro today.
