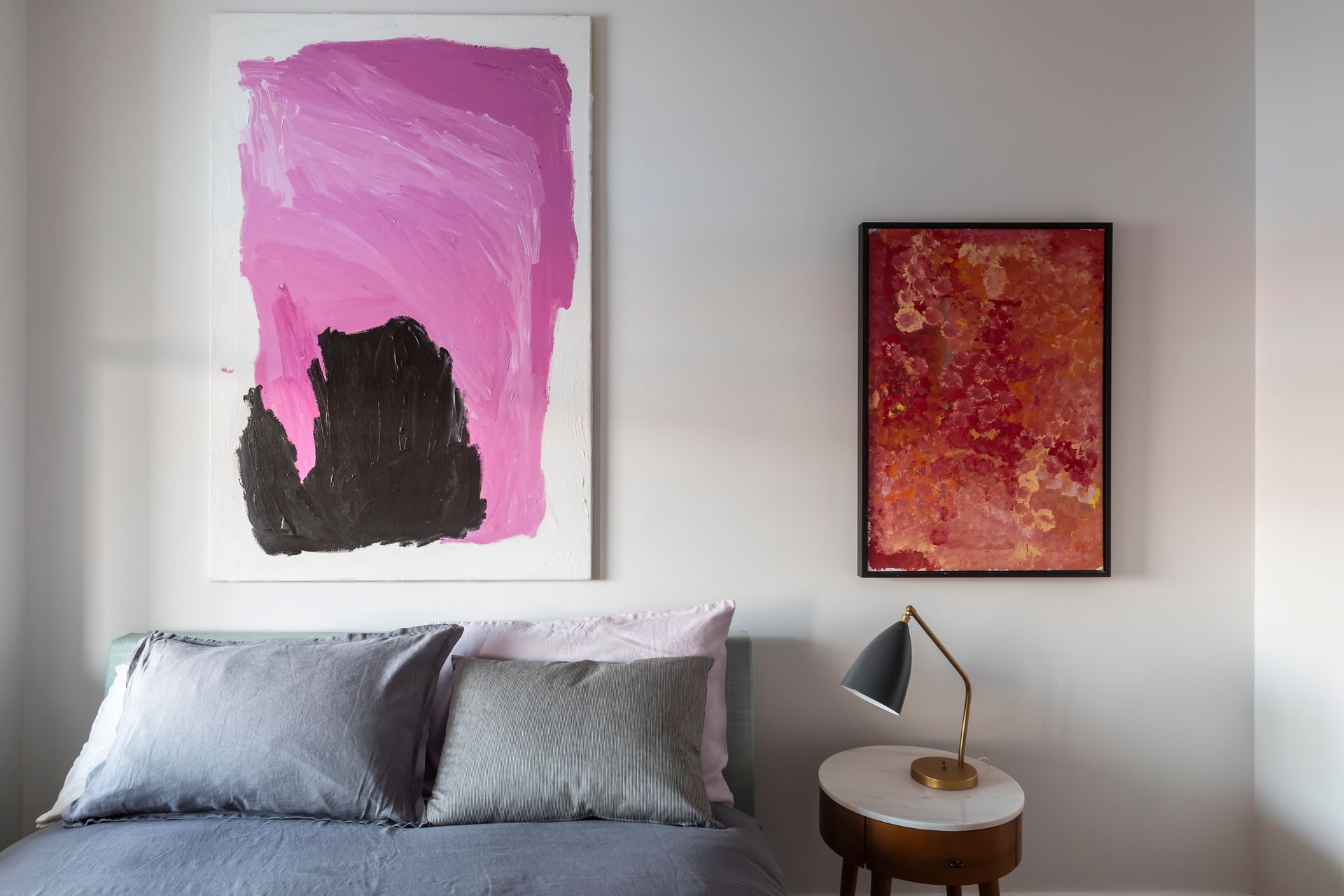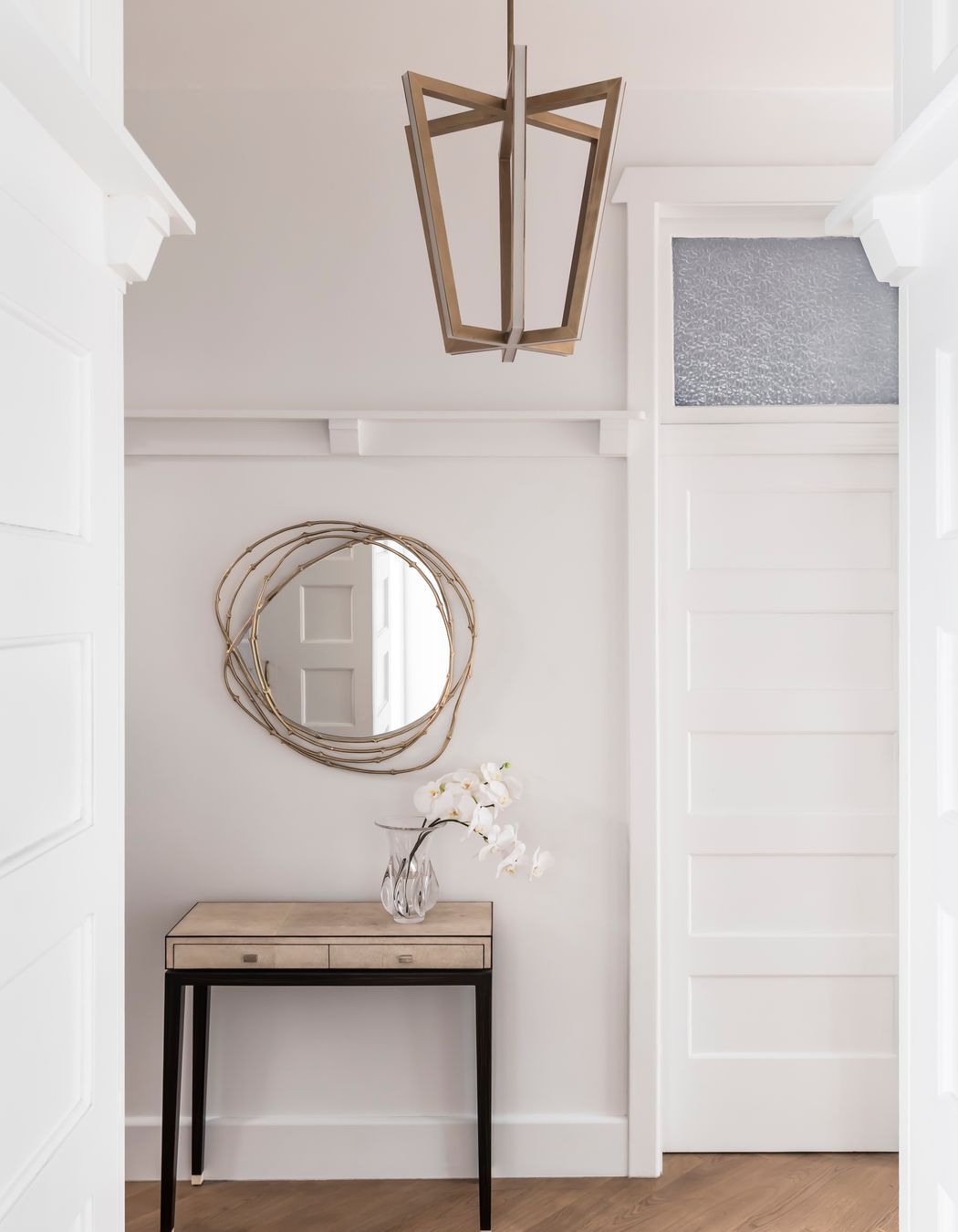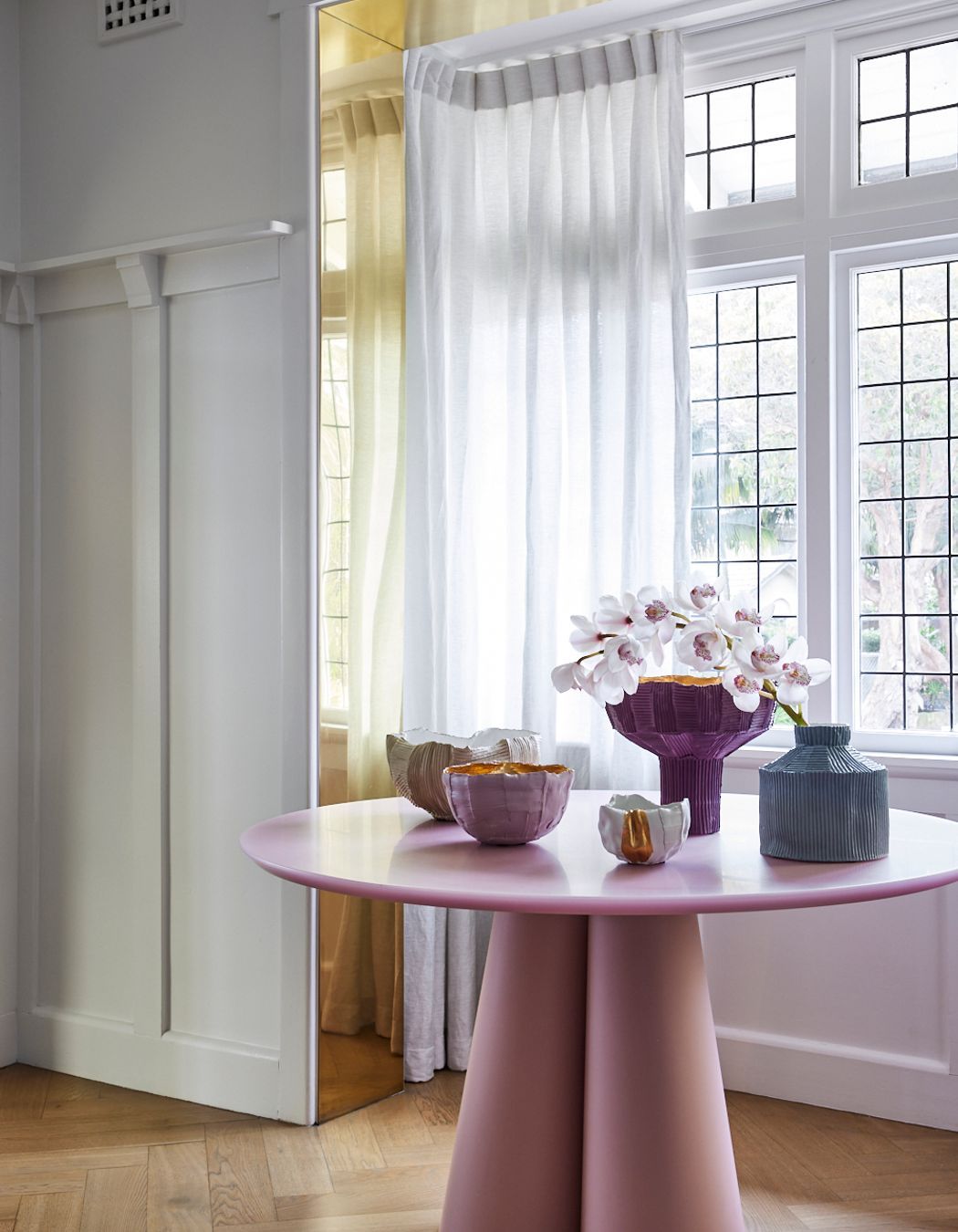A charming character apartment transformed into an art-filled contemporary gem
Written by
01 May 2024
•
4 min read

The waterfront properties in the charming suburb of Kirribilli offer some of the greatest outlooks Sydney has to offer. The suburb is full of charming older properties and newer, architecturally designed gems, but despite decades of gentrification, there are still some properties that haven’t been upgraded to a modern standard. Until recently, this included a gem of a character apartment, which Alexandra Kidd Interior Design was tasked to upgrade for a retired couple looking for a lock-and-leave.
“This run-down, three-bedroom Kirribilli apartment had been rented out for years, and our brief was to transform it into a bright, sophisticated and low-maintenance home for a pair of downsizers,” shares Director and Design Principal Alexandra Kidd.
The home is located on the top floor of a charming three-storey 1915 apartment block of six right on the waterfront at Kirribilli. The building features traditional timber-framed construction, finished with a sand-coloured render and decorative shingles, giving it all of the charm of yesteryear. However, although the clients wanted to retain the original character, they desired modern comforts and contemporary living spaces.
“The clients wanted this apartment to be a fresh start for the next stage of their lives, and a complete contrast to the home where they had lived previously – a sprawling house filled with antiques, children and family memories,” shares Kidd.
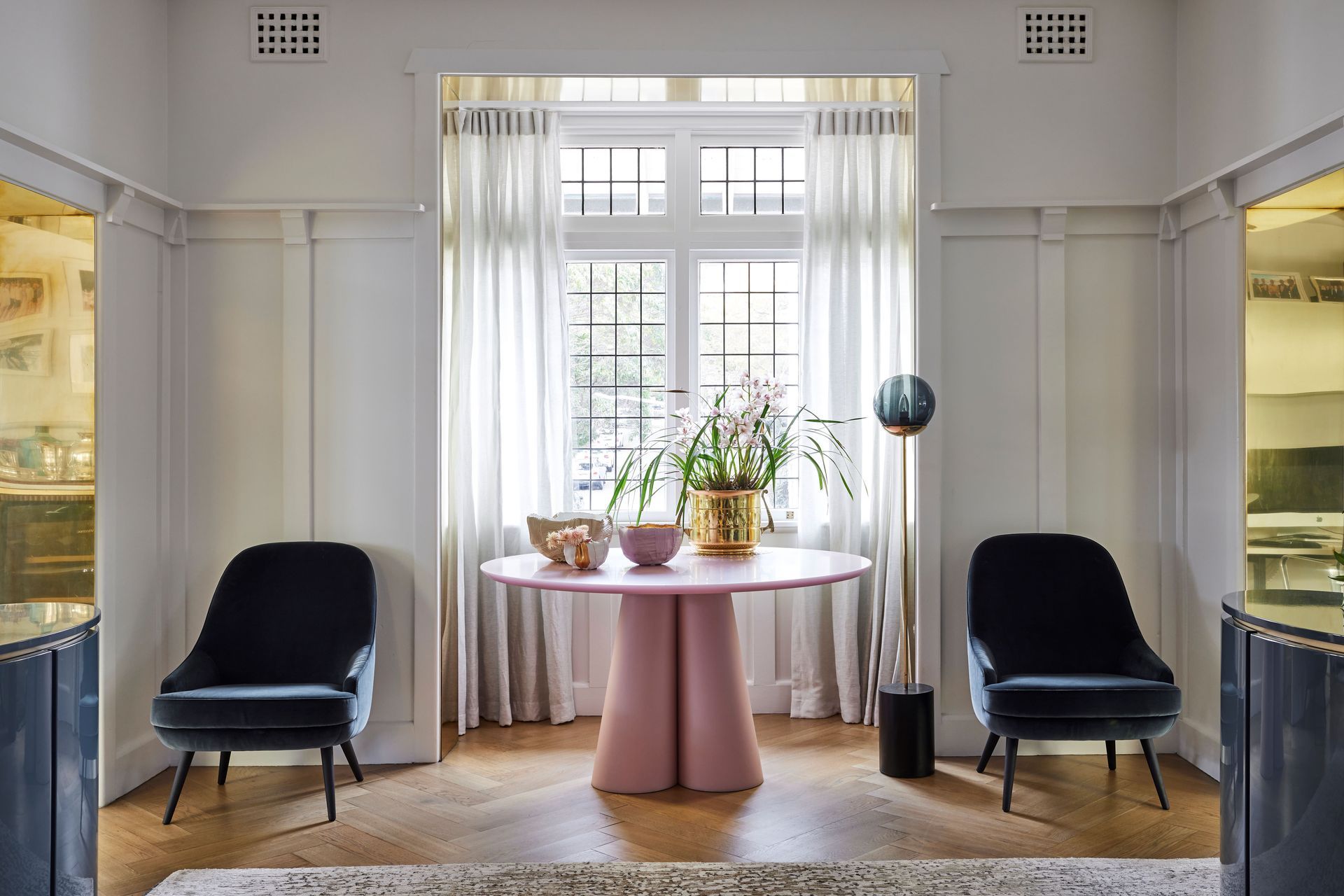
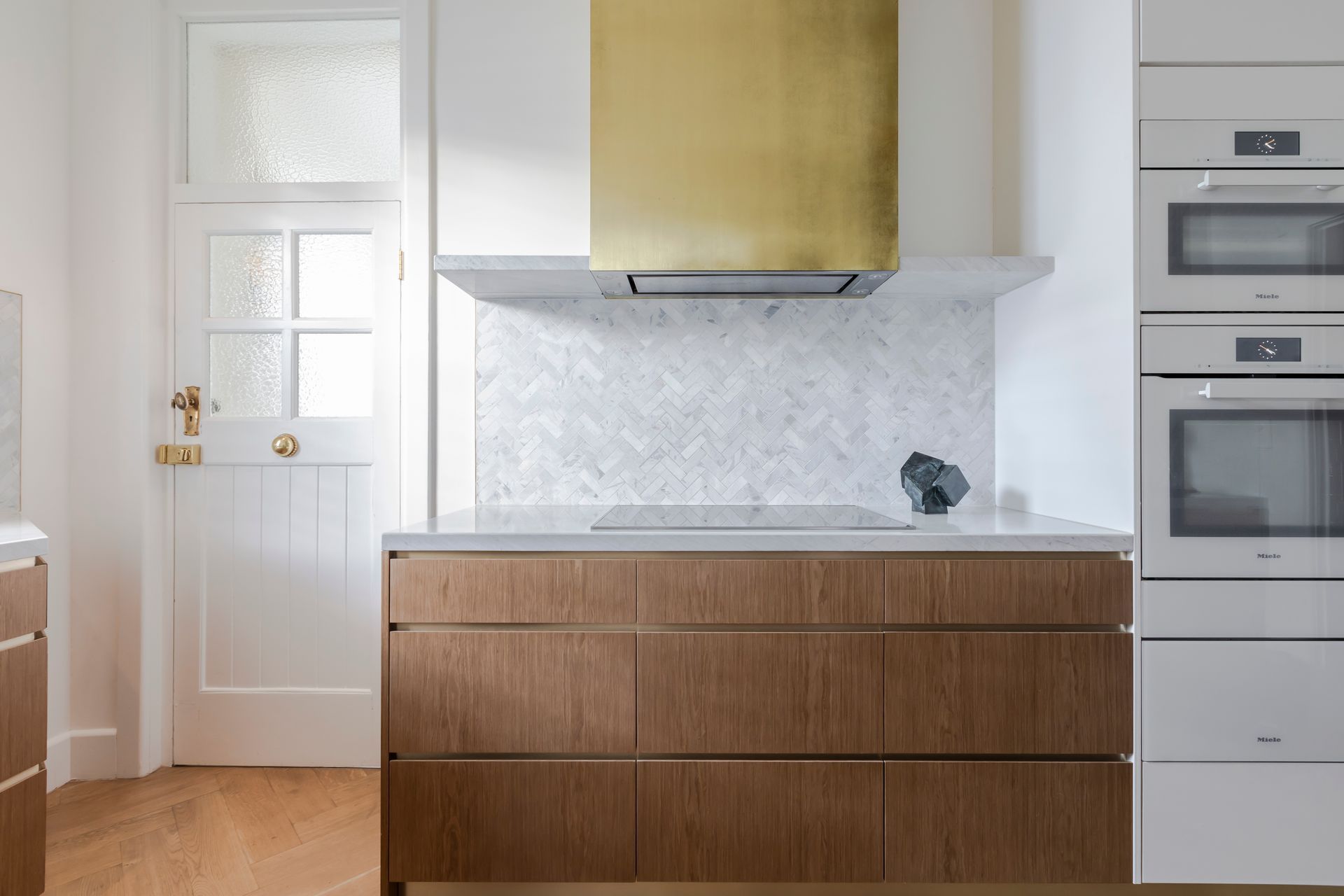
In place of the antiques and nick-nacks, the couple sought a chic, comfortable and low-maintenance home they could lock up in an instant if they decided to jet off overseas.
It was the first time they had created a space just for themselves, without having to consider the needs of their six children and 15 grandchildren.
“They loved the idea that if they wanted ivory upholstery or a genuine Eames armchair, they could have it,” says Kidd. “This meant designing a quiet, calm space with pared-back lines and plenty of breathing room where the owners could truly relax.”
In line with the serene aesthetic, the floor plan was extensively reworked to create a light-filled, open living space, a new kitchen, a study, and a second bathroom. Then, using a tightly curated palette of marble, brass, timber and luxurious fabrics, layers of comfort and elegance were added, enlivened with bold, contemporary artworks and custom-designed furniture.
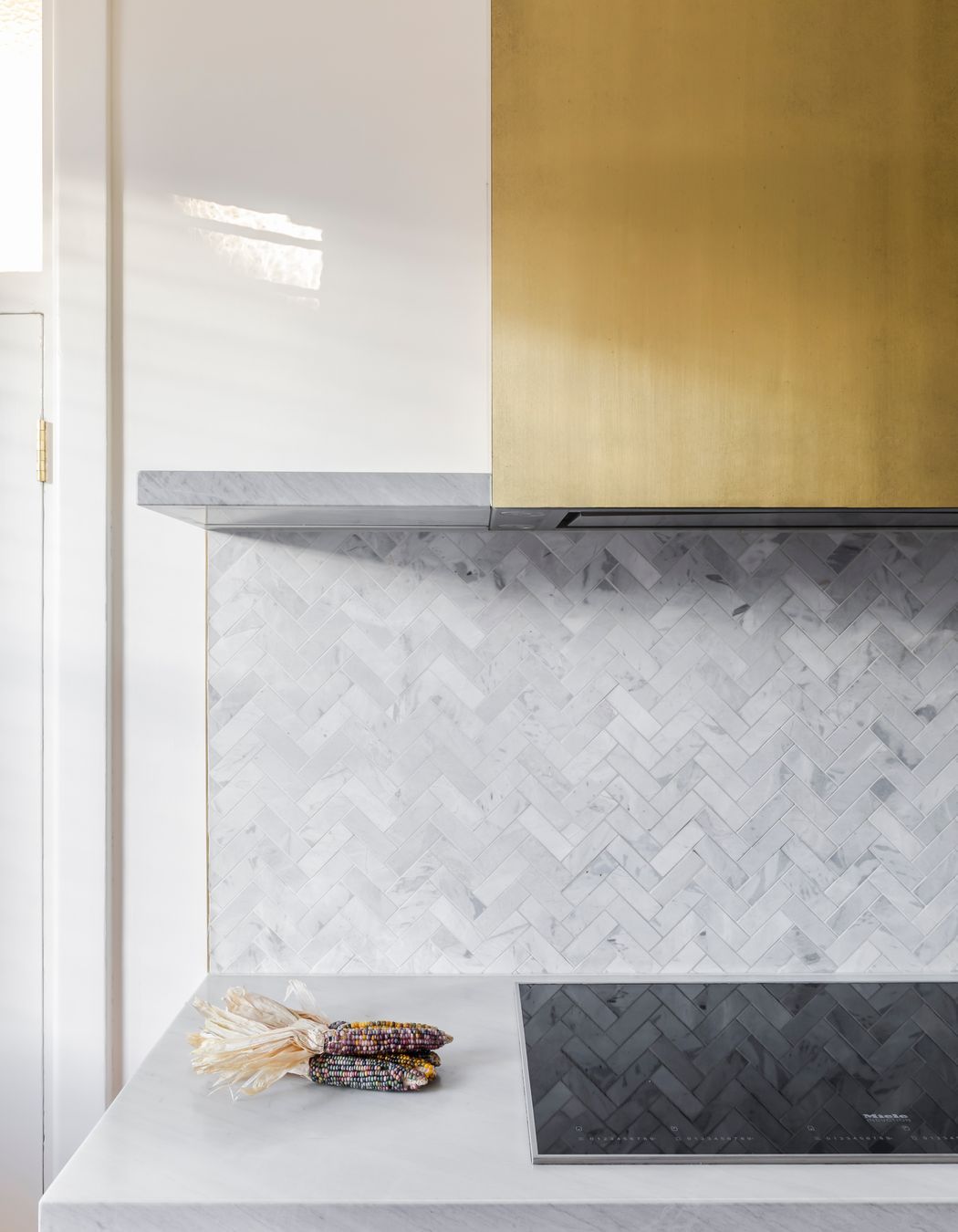
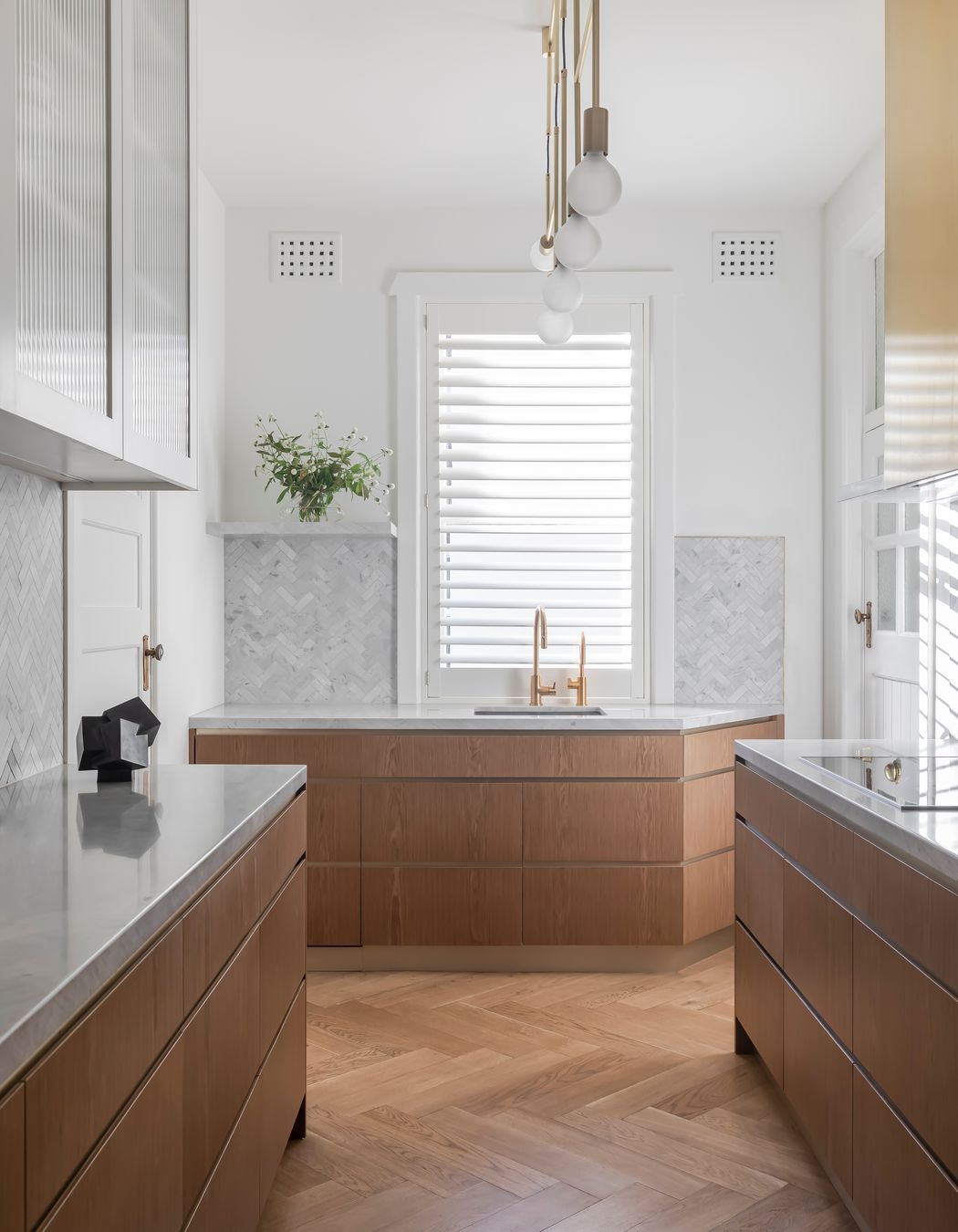
To maximise the sense of space, the designers created a neutral backdrop for all-new contemporary furnishings and the owners’ collection of bold modern art. Complementing these elements, the walls, ceiling and joinery were white-washed in Resene Half Sea Fog.
To enhance a sense of seamless sophistication, a material palette of Elba marble, brass, timber veneer and luxe upholstery fabrics such as aniline leather, velvet and silk, runs throughout the home. Accents of brass in the architectural reveals in the living/dining room and sunroom capture the harbour reflections – a finish that is echoed in the kitchen rangehood and bathroom hardware.
“The apartment has heritage restrictions, which meant that we had to be very careful with certain elements, such as the original panelled ceilings in the main living area; integrating wiring for the new lighting in a way that didn’t interrupt the ceiling work was quite challenging.”
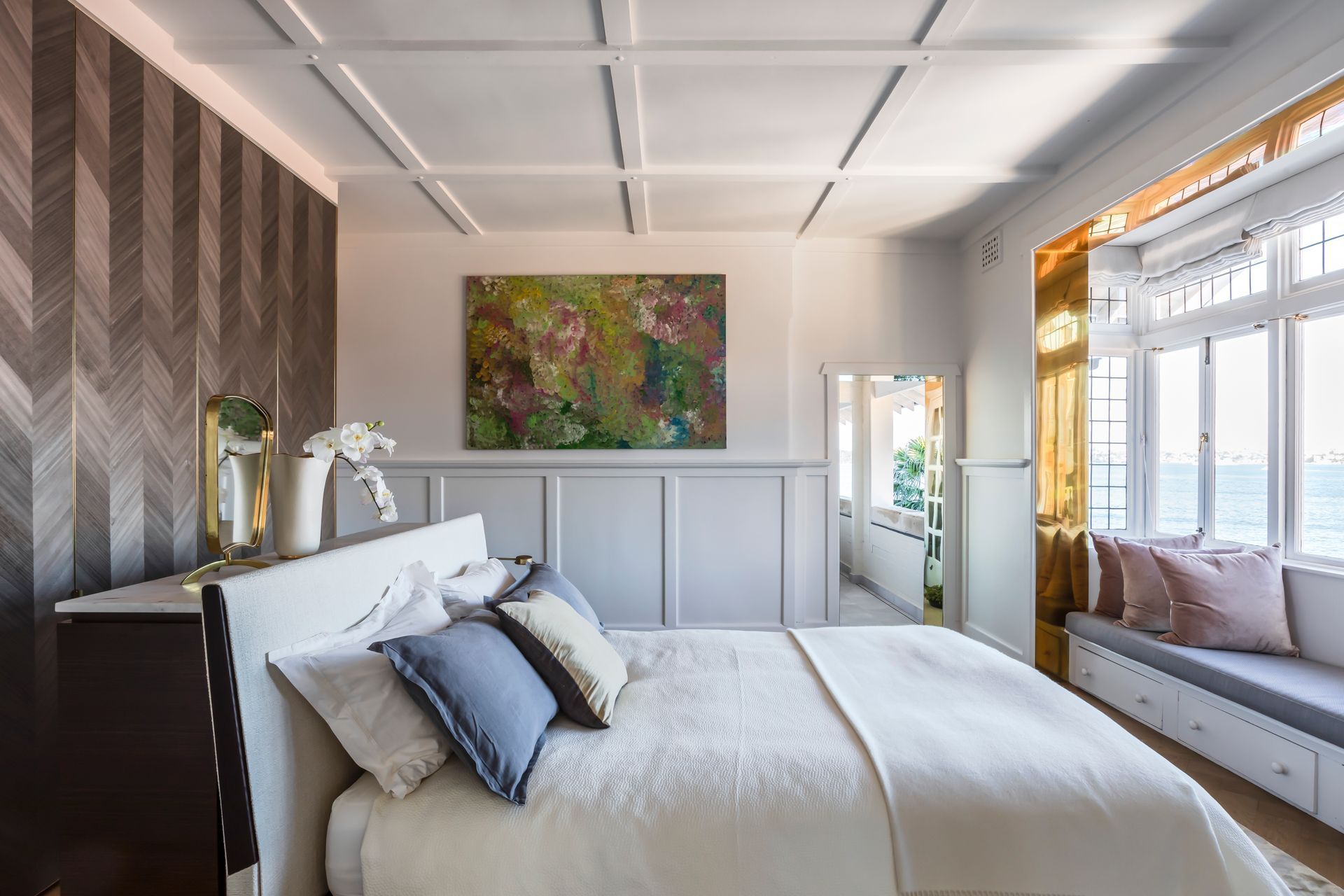
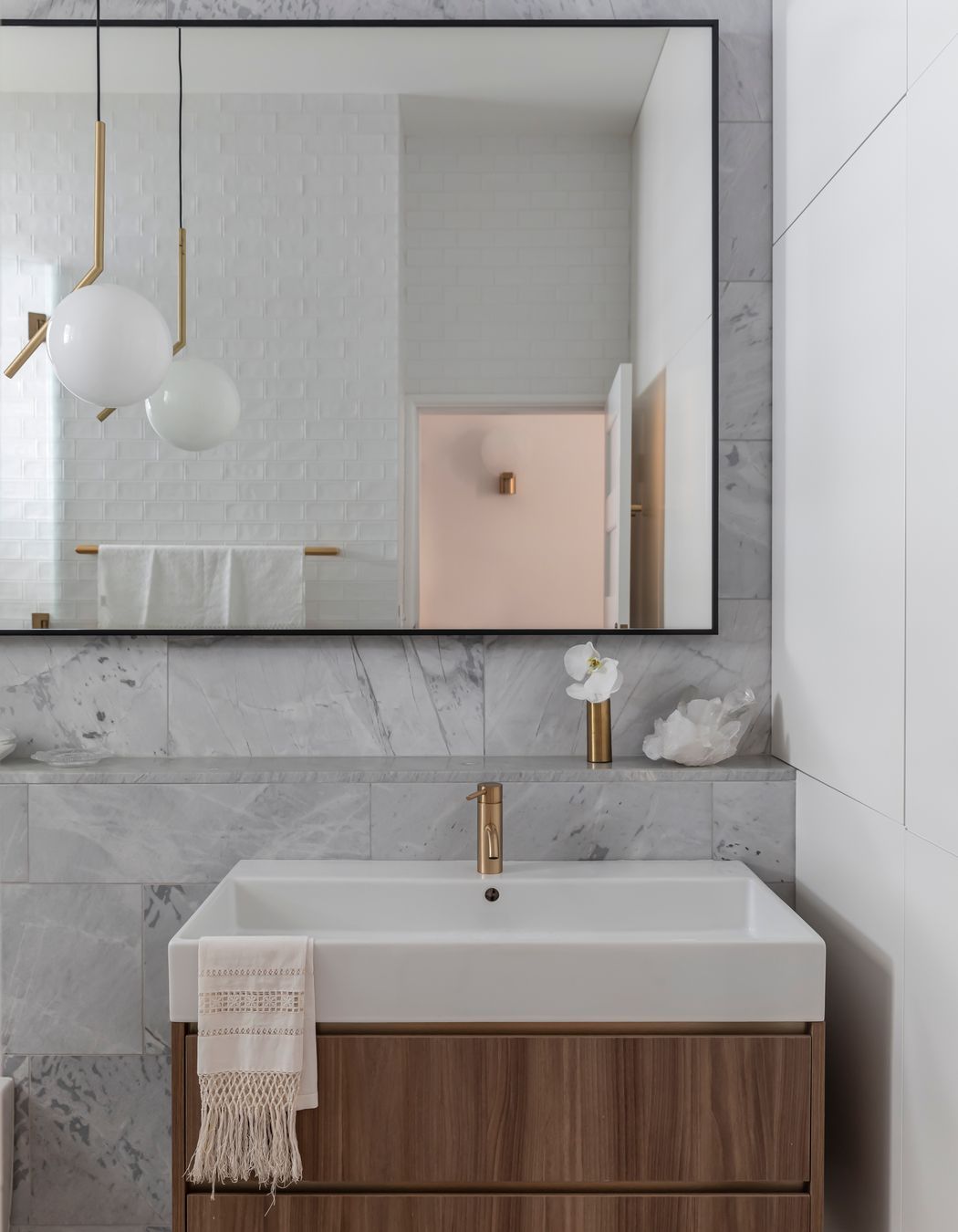
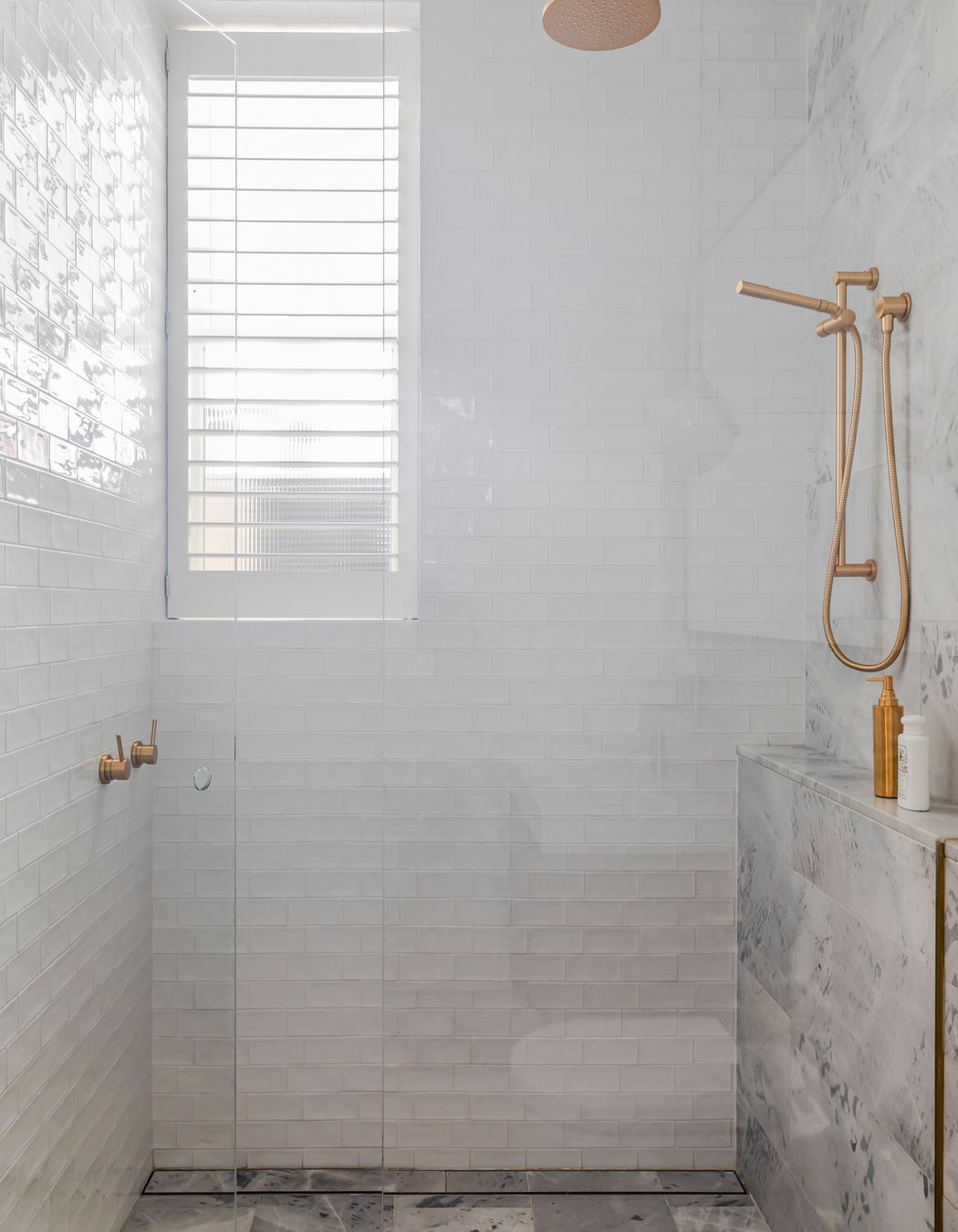
For Kidd, it was an extra special undertaking, not least because the client was the obstetrician who delivered her children, “so it was very special to be asked to assist him and his wife as they transitioned from one stage of their lives to the next.”
Another highlight was the fact the apartment was still in its original condition. Nothing had been stripped out and all the original architectural features were still in place, including the original floors, kitchen and bathrooms.
“It is a heritage building, so there were certain elements we couldn’t touch during the renovation, such as the ceiling panelling, but we wouldn’t have wanted to – these features were just beautiful.”
For Kidd, the ultimate goal, to celebrate the home’s original character, while giving it a comprehensive upgrade that works for a modern lock-and-leave lifestyle, was more than achieved, with the clients expressing that they were blown away by the end result.
“The client said to me: ‘I know you told me it would be beautiful, but I had no idea it would be this beautiful!’””
Discover more stunning projects by Alexandra Kidd Interior Design
