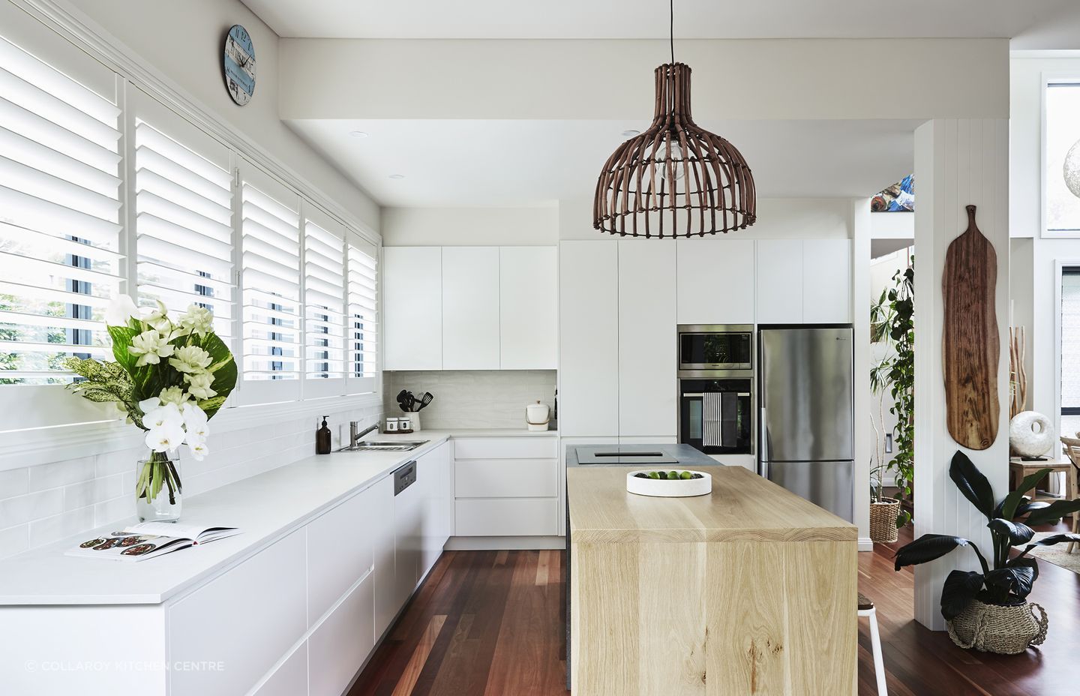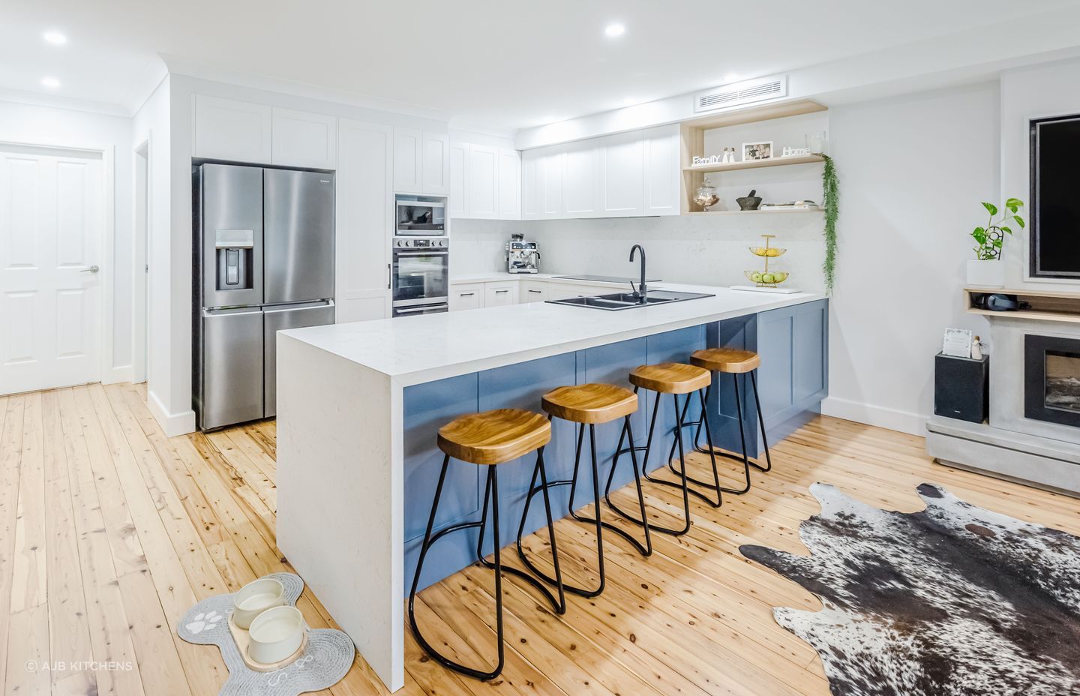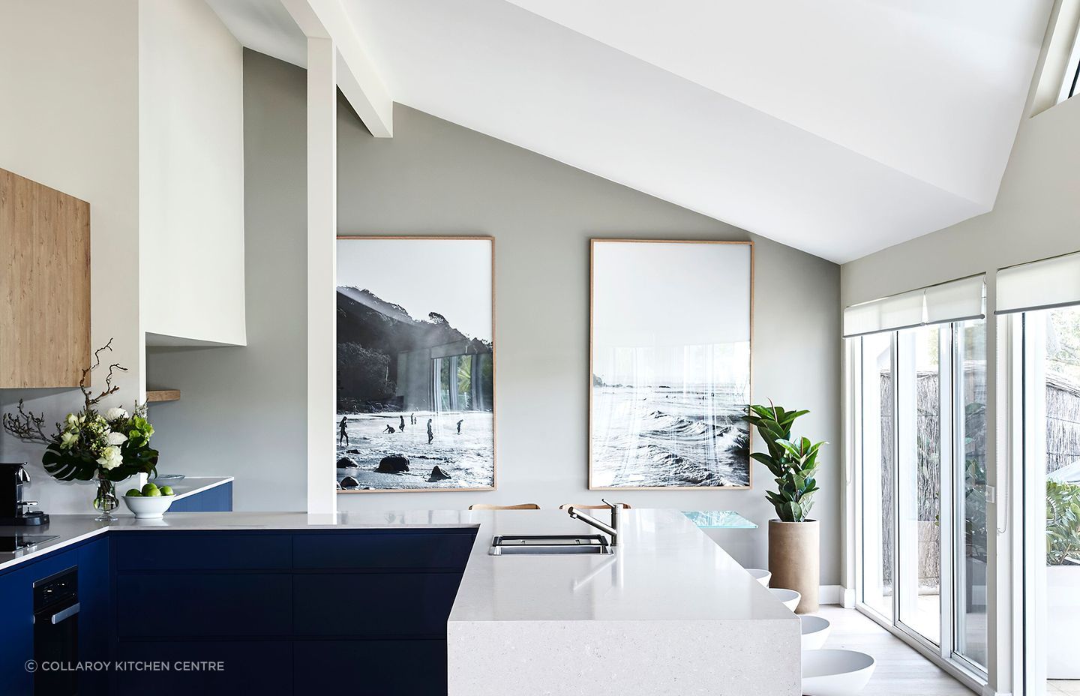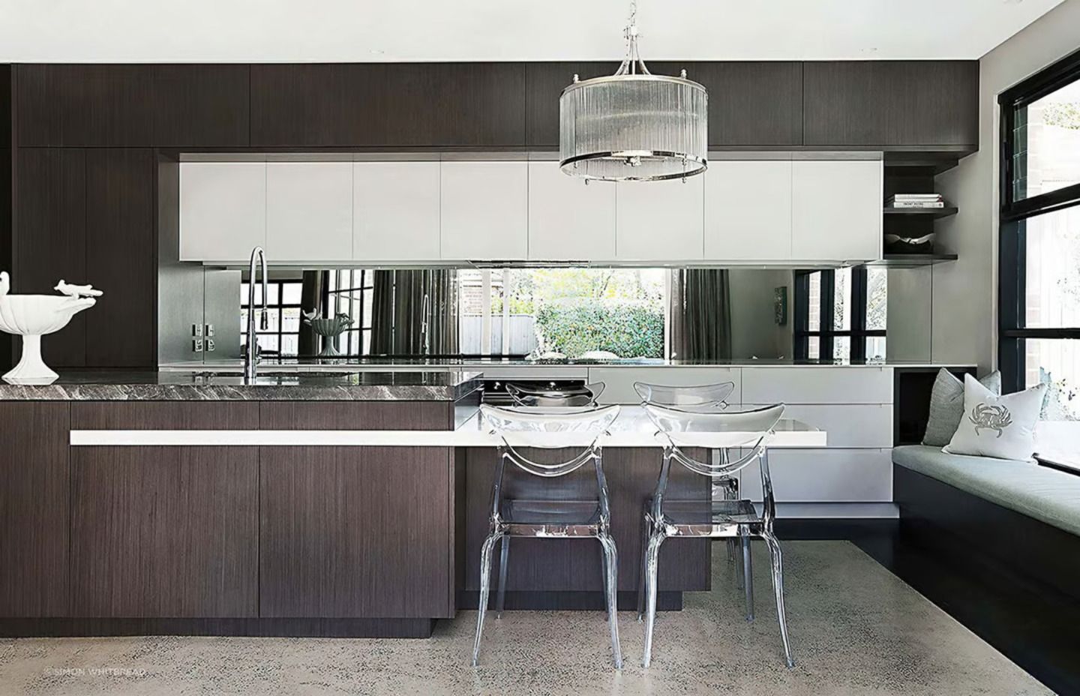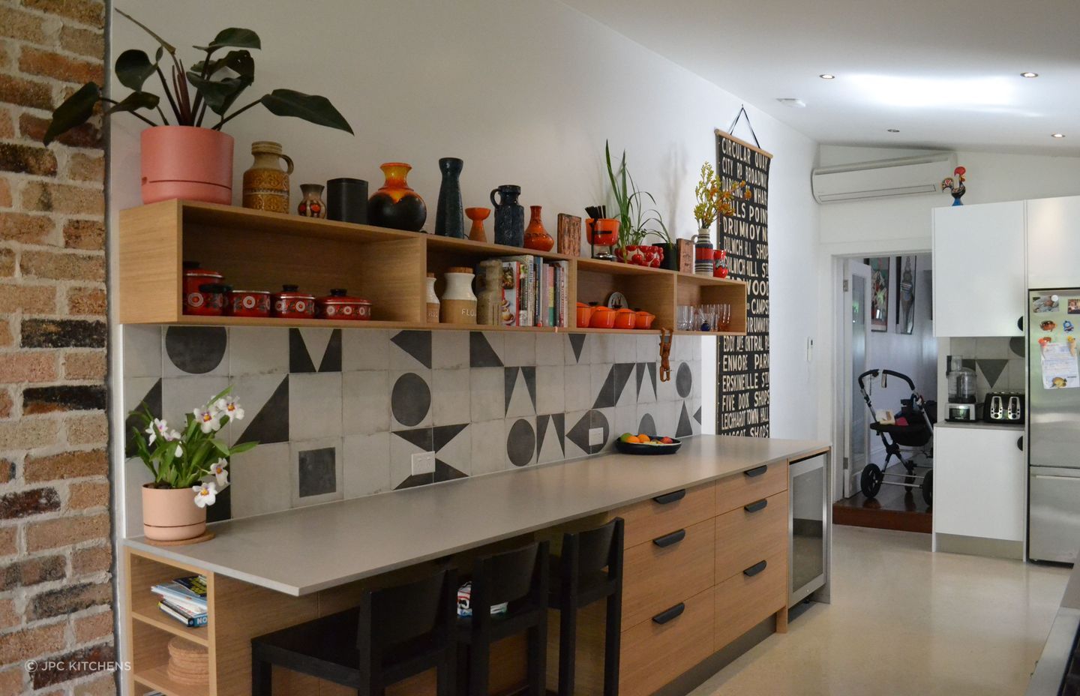Kitchen bench dimensions: How to choose the best fit
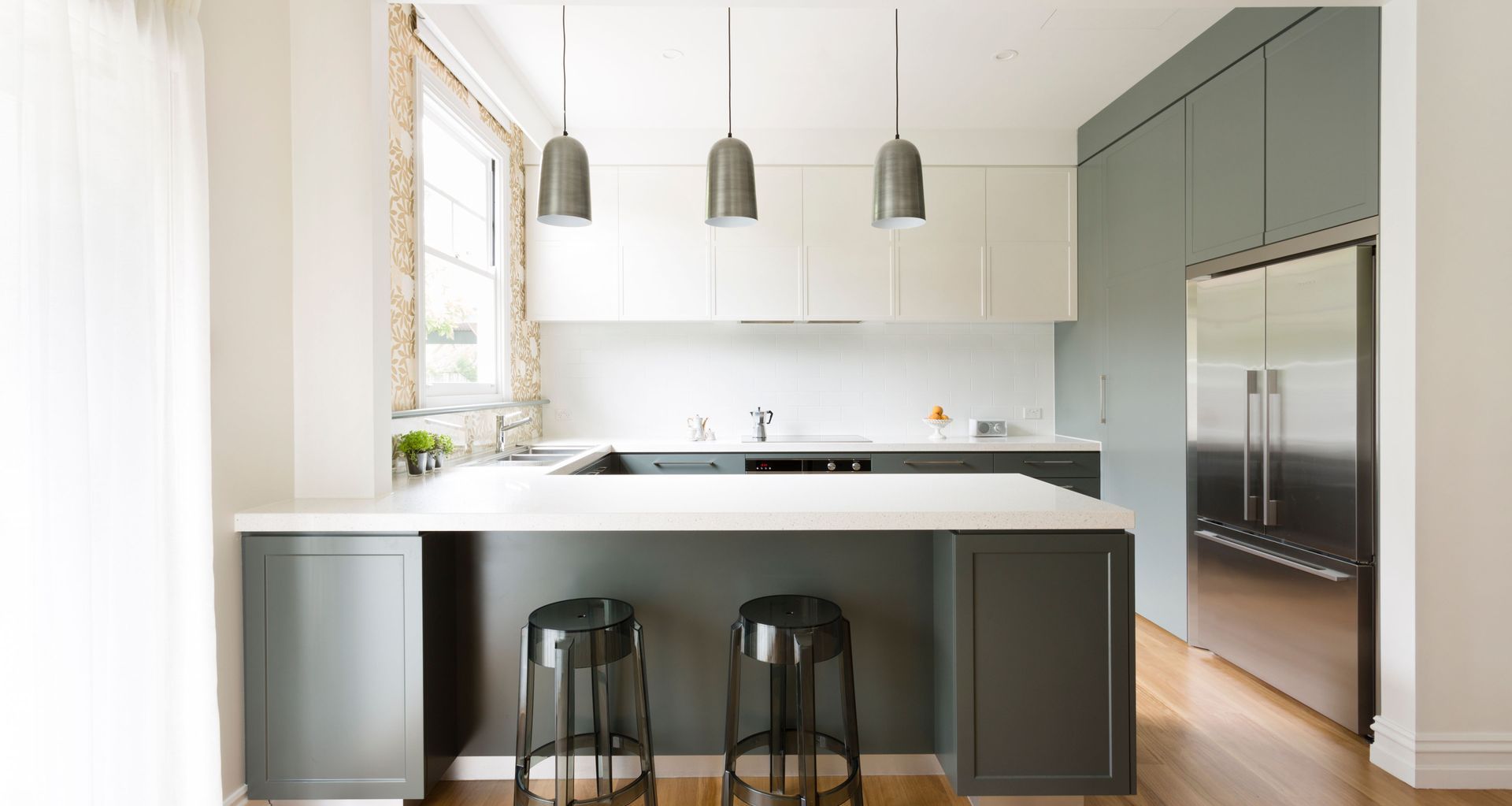
The kitchen bench is a popular feature in many homes today that provides an essential surface for culinary tasks and sometimes acts as a casual seating area. Getting its size right is essential for both its use and the overall look of the room. In this piece, we'll go over the typical dimensions of kitchen benches, so you have an idea of the measurements to consider if you're on the lookout for one.
What is a kitchen bench?
A kitchen bench is a horizontal surface typically attached to kitchen cabinetry or set against a wall, serving as a workspace for meal preparation or as a built-in seating area. Made from materials like granite, wood, or laminate, it provides a designated area for culinary tasks or dining within the kitchen environment.
What’s the difference between a kitchen bench and a kitchen island?
A kitchen bench is primarily situated adjacent to walls or cabinets, serving mainly as a seating space or an additional countertop. On the other hand, a kitchen island is a separate, central unit within the kitchen space. It offers a multifunctional area for tasks such as cooking, preparation, dining, storage, and sometimes houses appliances or sinks.
What are the standard kitchen bench dimensions in Australia?
The standard kitchen benchtop height is 85cm to 95cm, and the standard benchtop depth is around 60cm to 65 cm; length varies based on kitchen size and size.
The standard width or thickness of a kitchen benchtop depends on the material; engineered stone benchtops usually come in multiples of 2cm, while quartz and laminate benchtops have an average thickness of around 3.3cm.
The kitchen bench overhang refers to the countertop portion extending beyond the base cabinets and is typically between 3cm to 5cm.
Of course, sizes can differ from these figures, depending on the individual kitchen bench, so keep them in mind as a guideline.
Does the purpose of the kitchen bench affect its size?
The dimensions of your kitchen benchtop can differ slightly based on what you're using it for. Here are a few examples:
For cooking:
Space requirement: At a minimum, 90cm of uninterrupted bench space is a must when cooking or preparing food. This amount of space allows for the placement of essential appliances, ensures there's enough area for food preparation, and provides a zone for plating up those gourmet dishes.
Additional considerations: If you frequently use large equipment or spread out with multiple ingredients, you might need even more space. Furthermore, consider proximity to power outlets and the sink. Having these close by can greatly enhance your cooking experience.
For seating:
Whether it's for breakfast or a quick coffee, integrated seating can transform the kitchen into a more social space:
Height considerations: An approximate height of 105cm is optimal for bar seating. This provides a slightly elevated view, perfect for those looking to dine or work from the kitchen area.
Legroom: Ensure there's at least 30cm of legroom. This ensures you can sit comfortably, especially for longer periods. It's also worth considering the depth of the bench here. If you plan on using the space for meals, ensure there's enough depth to accommodate plates, glasses, and utensils comfortably.
For storage:
Maximising storage without compromising the functionality of the bench is an art:
Under-bench cabinets: When integrating cabinets or shelves underneath, it's crucial to ensure the bench height remains comfortable for standing tasks. Cabinets should be of a depth that they provide optimal storage but don’t interfere with one's ability to use the bench effectively.
Optimisation: Think about what you will store below. For instance, if it's large pots and pans, ensure there's enough height between shelves. Similarly, if it's appliances you plan to tuck away, consider accessibility and the ease of pulling these out when required.
Does kitchen decor affect the size of a kitchen island bench?
Other pieces of kitchen decor can impact the size of your chosen kitchen bench, here’s a breakdown:
Sink
When your kitchen already has a sink, it means you don't necessarily need one in the island. This can affect the size of the island bench you choose. Without needing space for a sink and its plumbing, you might opt for a smaller bench, giving you more open floor space in the kitchen. On the other hand, if you want more preparation or serving space, you can go for a larger bench without worrying about accommodating a sink.
If you're thinking of incorporating a sink into your island bench, you'll need to ensure there's enough space not only for the basin itself but also for comfortable use, cleaning, and potentially for a drying area. A larger sink or even a double sink will require a broader island.
Seating options
If you already have seating options in your kitchen, such as a dining table, it can influence the size of the kitchen island bench you choose. With established seating in place, there's less need to add seating to your island, leading to a more compact design. However, if you desire additional casual seating, you might opt for a longer or wider island bench to accommodate stools or chairs.
If you're basing your seating choices on the kitchen island you select, it's important to consider a few key factors. First, think about the number of people you usually host. This will help you decide if you need a longer island for more stools or chairs.
Next, consider the comfort and height of seating; stools come in various heights, and it's crucial to match them with the island's height. Also, if you often spend long periods at the island, perhaps dining or working, chairs with back support might be a better choice than backless stools.
Lastly, keep in mind the spacing: ensure there's enough legroom and space between seats so everyone can sit comfortably.
Kitchen appliances
If your kitchen already boasts a range of appliances, the size of your kitchen island bench can be more focused on complementary functions or additional storage. Ensure the bench doesn't duplicate what's already sufficient in your main kitchen area.
On the other hand, if you're aiming to integrate existing or new appliances into your kitchen island bench, consider the dimensions of those appliances first. This will determine the minimum width and depth of your bench.
Also, remember to account for ventilation, power sources, and ease of access when incorporating appliances like ovens or dishwashers. Balancing the bench's utility with a cohesive aesthetic is crucial to ensure your appliances fit seamlessly and functionally.
Storage options
If your kitchen already provides sufficient storage, the size of your kitchen island bench can be more attuned to enhancing workspace or aesthetic appeal. Without storage constraints, you might opt for a smaller, streamlined bench, freeing up more floor space in your kitchen. However, if you're incorporating storage into the island bench, the size will be influenced by what you plan to store.
For small items, a series of drawers may suffice, leading to a standard-sized bench. But for larger items or diverse storage needs, a more expansive bench with deeper cabinets and multiple compartments might be necessary. It's always a good idea to evaluate your storage requirements first, which will then guide the dimensions and design of the island bench you choose.
Consider the size of your kitchen
Large kitchens
If you have a larger kitchen, a small bench can appear underwhelming. Larger kitchens benefit from more extensive benches that can serve multiple functions, from food preparation to dining. Additionally, you have more space to integrate functional kitchen appliances, such as a kitchen sink, directly into the bench.
Beyond these initial benefits, the extensive nature of these benches provides an added advantage. They can easily accommodate multiple features like inset bins for waste, or under-counter appliances such as dishwashers or microwaves. This means a more efficient use of space with essential tools and utilities always within arm's reach.
Furthermore, the design of the bench can be tailored to include additional storage or seating solutions, optimising the functionality and versatility of your kitchen.
Small kitchens
In a small kitchen, every centimetre counts. Opting for a larger bench can quickly occupy valuable space, making it difficult to move around or accommodate other essential appliances and cabinetry. In such scenarios, choosing a bench that aligns with the kitchen's spatial constraints is wise, ensuring that while it provides adequate counter space, it doesn't dominate the room. Choosing a bench with inbuilt storage, such as a floor cabinet, is also recommended in small kitchens, as it reduces the need for additional storage units.
Most kitchen bench designs can be tailored to maximise utility further. Features like pull-out cutting boards or integrated knife slots enhance functionality without demanding additional space. Utilising slimline or compact appliances under or near the bench helps to conserve space further.
Maintenance is another consideration, easy-to-clean surfaces keep upkeep straightforward in such tight quarters. Finally, an ergonomically designed bench height optimises comfort and efficiency, ensuring the kitchen remains functional and user-friendly, regardless of its size.
Choosing the right size kitchen bench for your space
Now that you're familiar with the standard dimensions for a kitchen bench and the factors to consider, you're in a good position to select one that suits your needs. By taking into account the size of your kitchen, its decor, and appliances, you can find a bench that not only fits seamlessly but also enhances the overall design of your space.
Related article: 12 kitchen benchtop materials to consider in 2024

