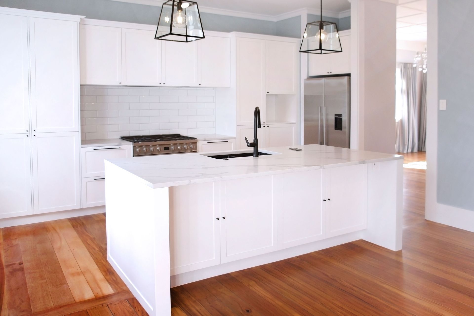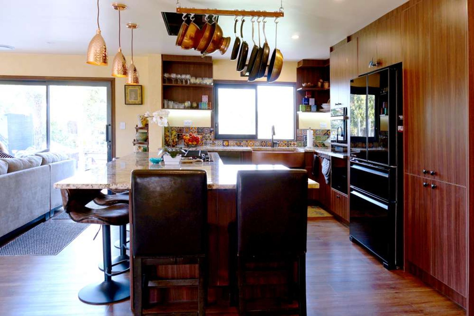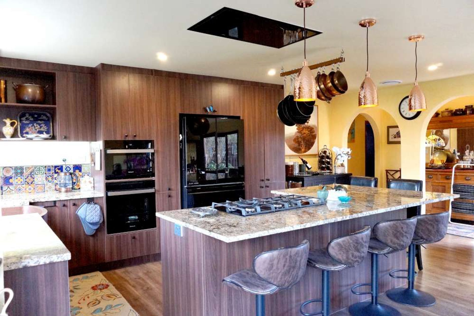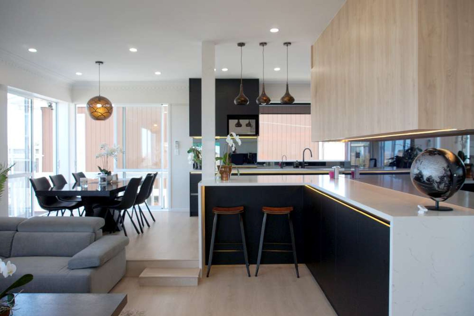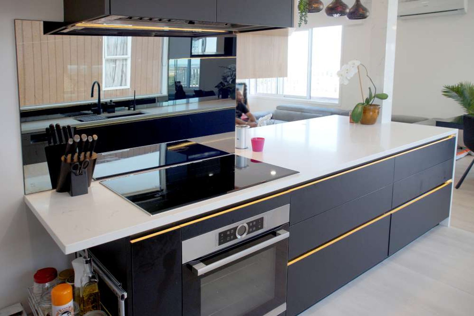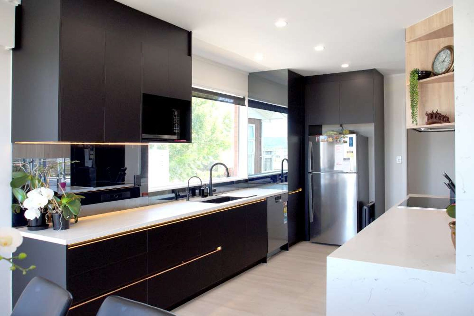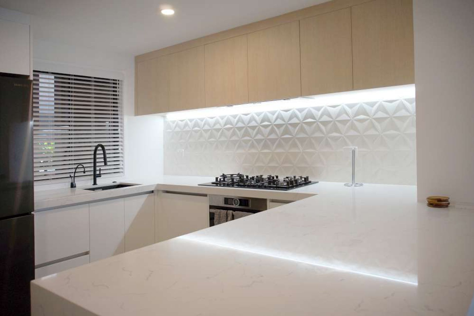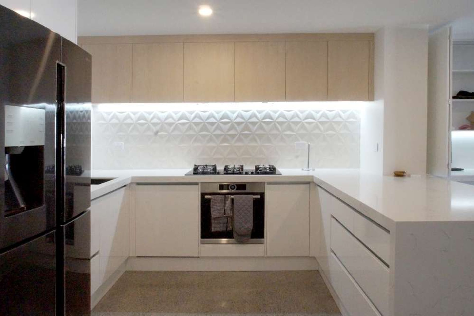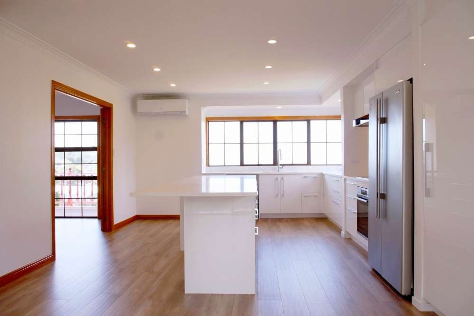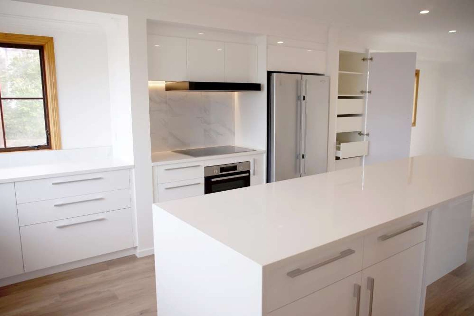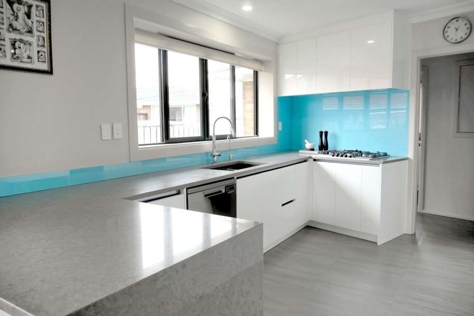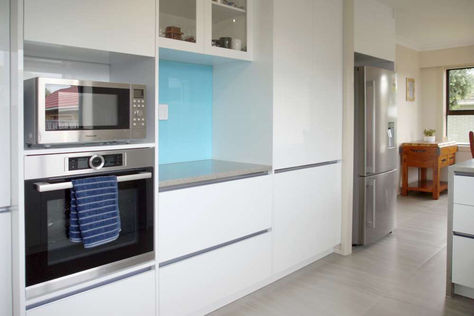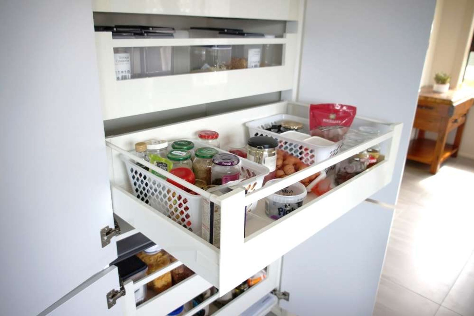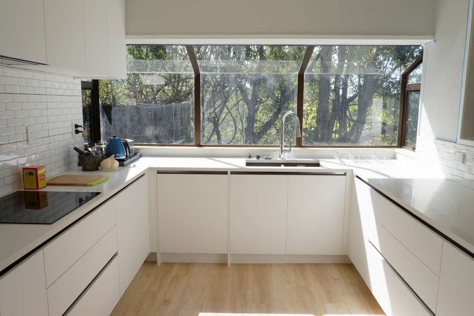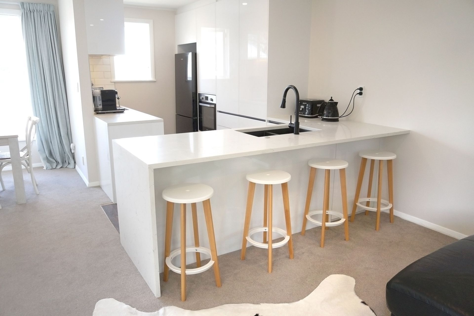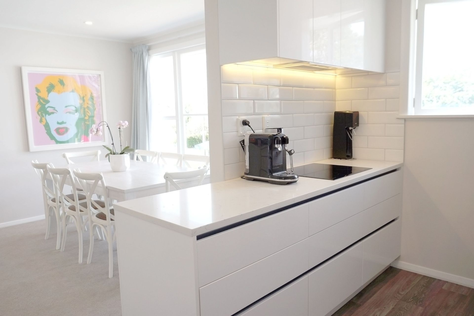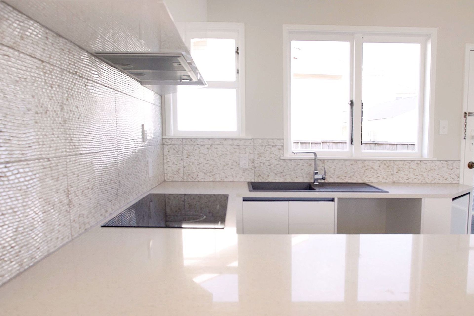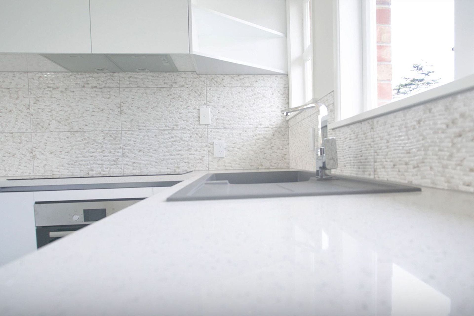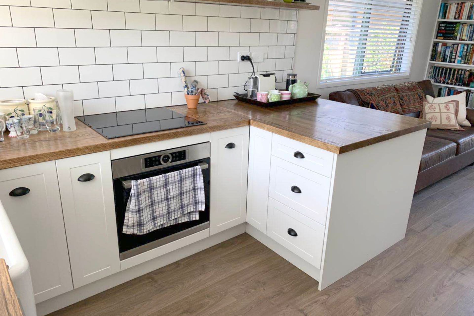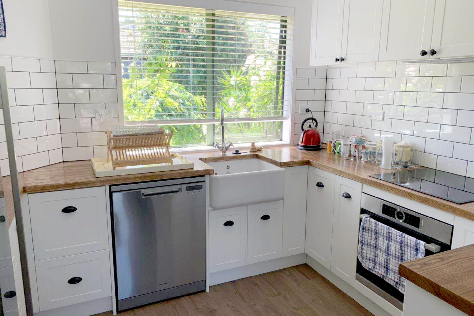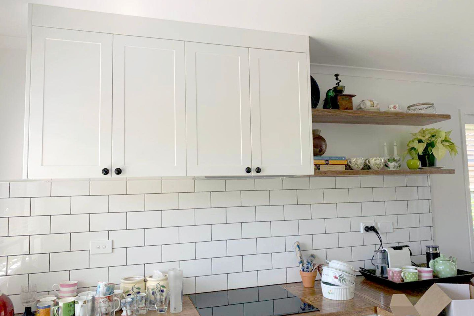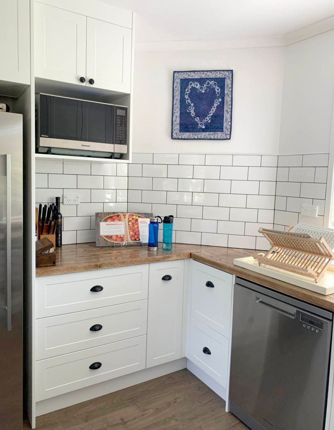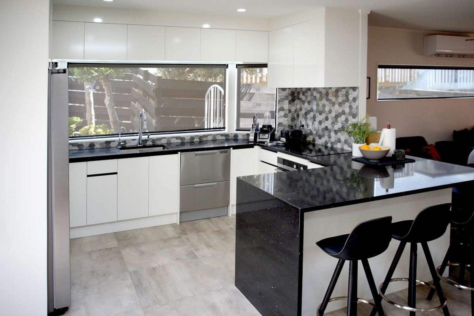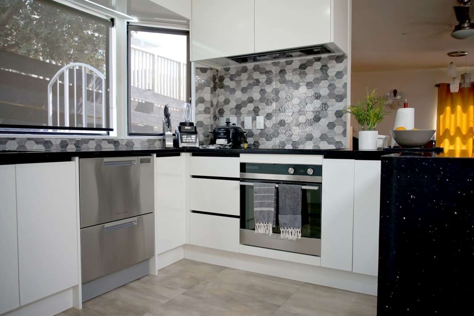KITCHEN RENOVATION PHOTOS FOR OUR TOP 16 RENOVATIONS IN AUCKLAND
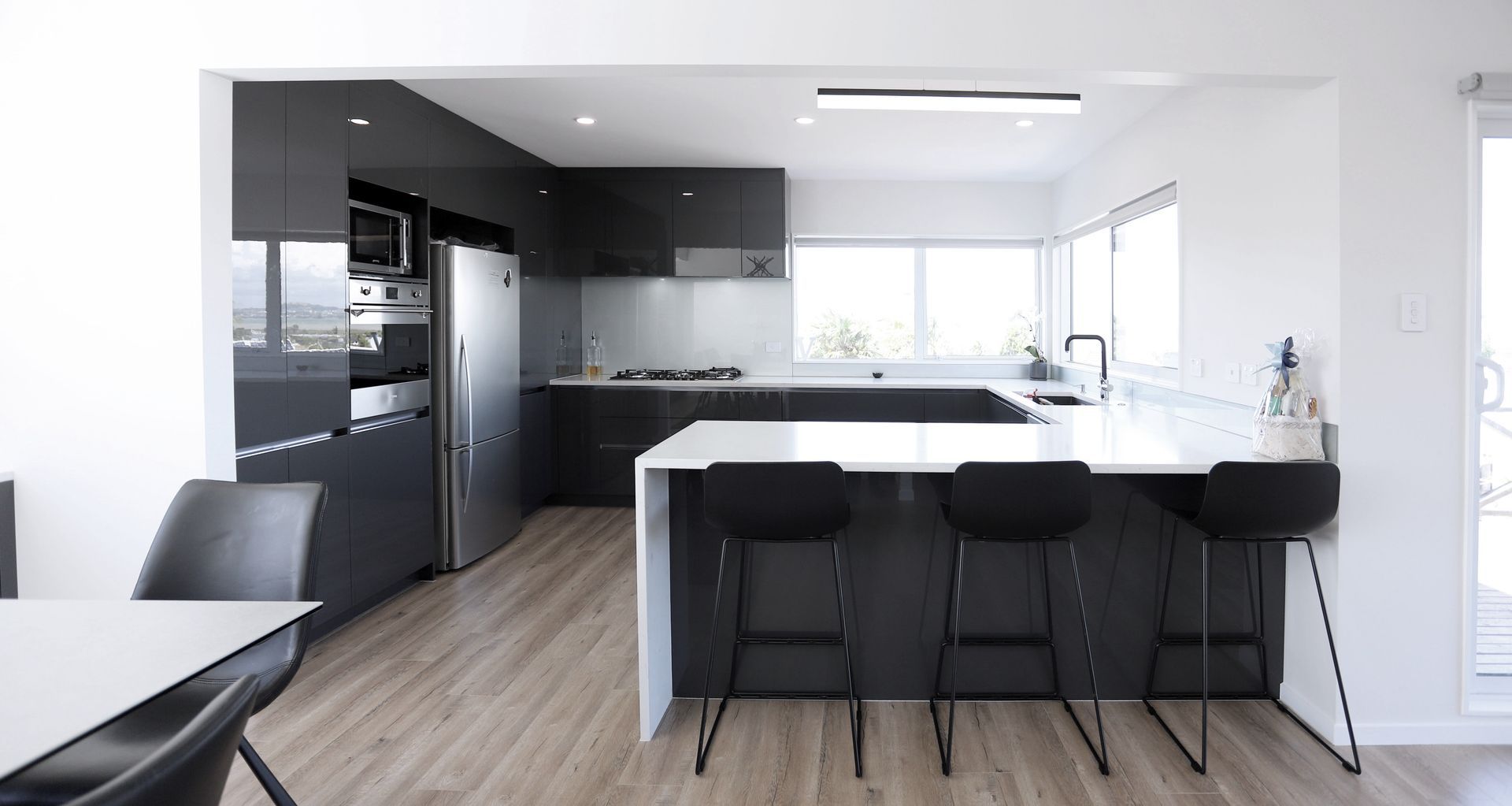
Cooking is a big part of this and open plan kitchens allow the family to congregate together in the evenings. Most kitchens also feature a breakfast bar which allows for casual dining and provides additional counter and storage space.
Kitchen renovation photos can provide a real sense of what kitchens can look like after a renovation. While Pinterest and Instagram provide great inspiration, they fail to show specifications on real projects. This article aims to provide a gallery of projects with photos of kitchens that we have renovated in Auckland. We will also provide project specifications on kitchens and ways of making them more convenient and functional for your lifestyle.
In this article we have put together a portfolio of bathrooms that we have renovated in Auckland.
We will discuss the following 5 things:
- Kitchen renovation photos + Before and Afters
- Case studies of real client stories in Auckland and links to their kitchen specification pages
- Problems with kitchens in old homes of Auckland
- Modern solutions in Kitchen to make them more functional and easy to maintain
Featured Kitchen renovation Photos
We have renovated over 200 kitchens in Auckland in just the last 3 years. This does not include minor alterations as we only focus on full kitchen renovations. Our full kitchen renovation includes the following:
- A comprehensive design process
- Demolition of existing fixtures and flooring
- Disposal of the above
- We provide all materials like flooring, counter tops and fixtures which you get to pick and choose from our local supplier showrooms
- We custom build all the cabinets and benchtop here in Auckland
- Installation
- We also provide all the trades involved for example electricians, plumbers, installers, painters, carpenters, builders, tilers, grouters, painters, and plasterers.
- A project manager to manage the entire renovation and who acts as your sole point of contact through the renovation.
#1 Classic Kitchen renovation Before and After — Epsom
Our clients bought a historic Epsom bungalow and needed to add some modern elements to complement their lifestyle. As a family with young children, the old kitchen posed some issues for the family. While there was nothing wrong with the kitchen, it lacked modern storage spaces and was not very easy to maintain. Hence she decided the modernise her kitchen with easy to maintain materials. They did however want their kitchen the complement the rest of the house and decided to go with a white Victorian cottage theme.
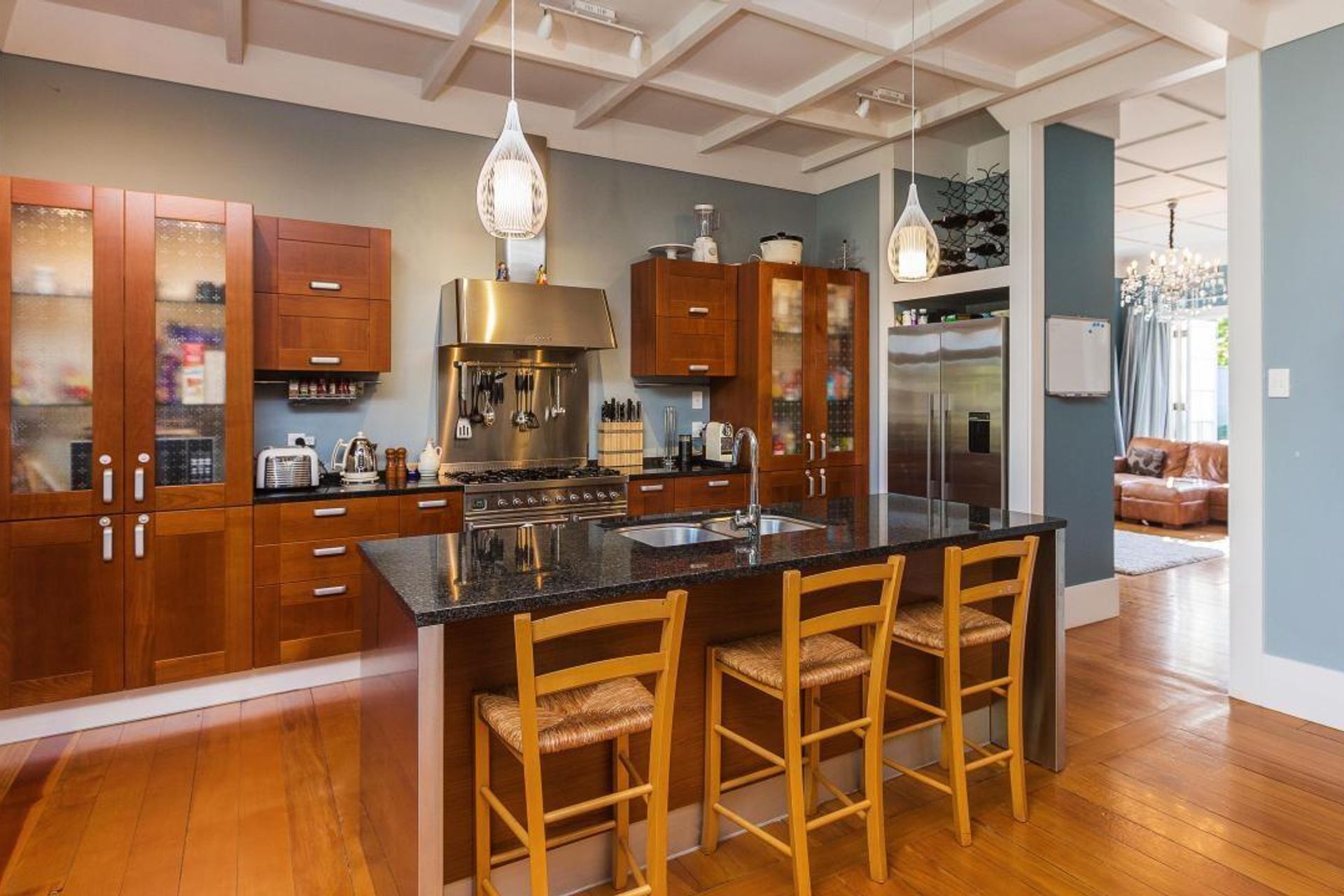
#2 Mary Stuart’s Spanish themed Kitchen photos in Stanmore Bay
Mary’s kitchen was renovated to mimic the themes of Spanish Villas. When she bought the house she was inspired by the existing arched doors in the hallway. We broke the wall between the lounge and kitchen to make it an open style kitchen. This kitchen boasted Melteca MDF cabinets which were made to look like Timber, colourful mosaic tiles, and brass fixtures.
Read — See Mary’s project specifications + all kitchen renovation photos
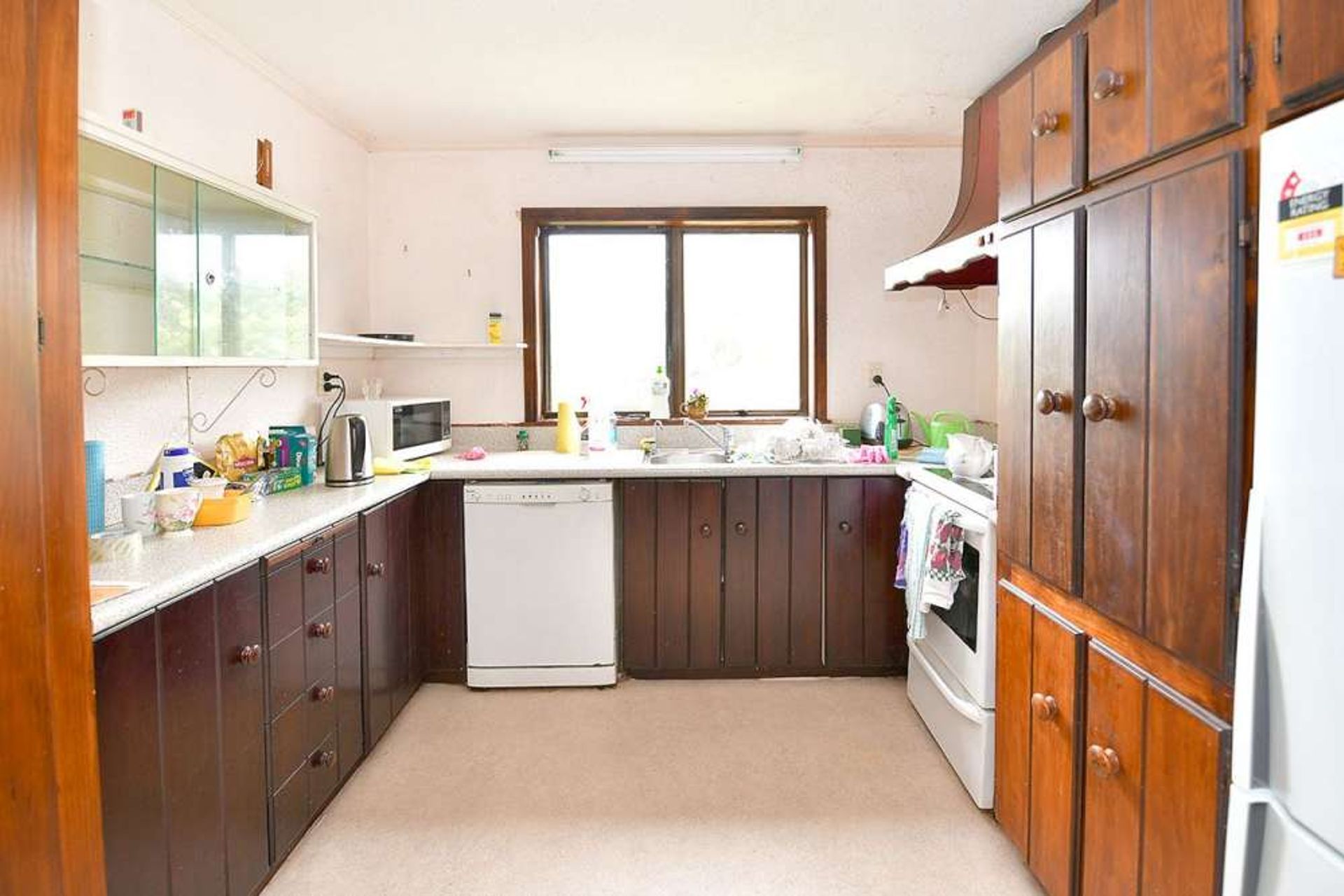
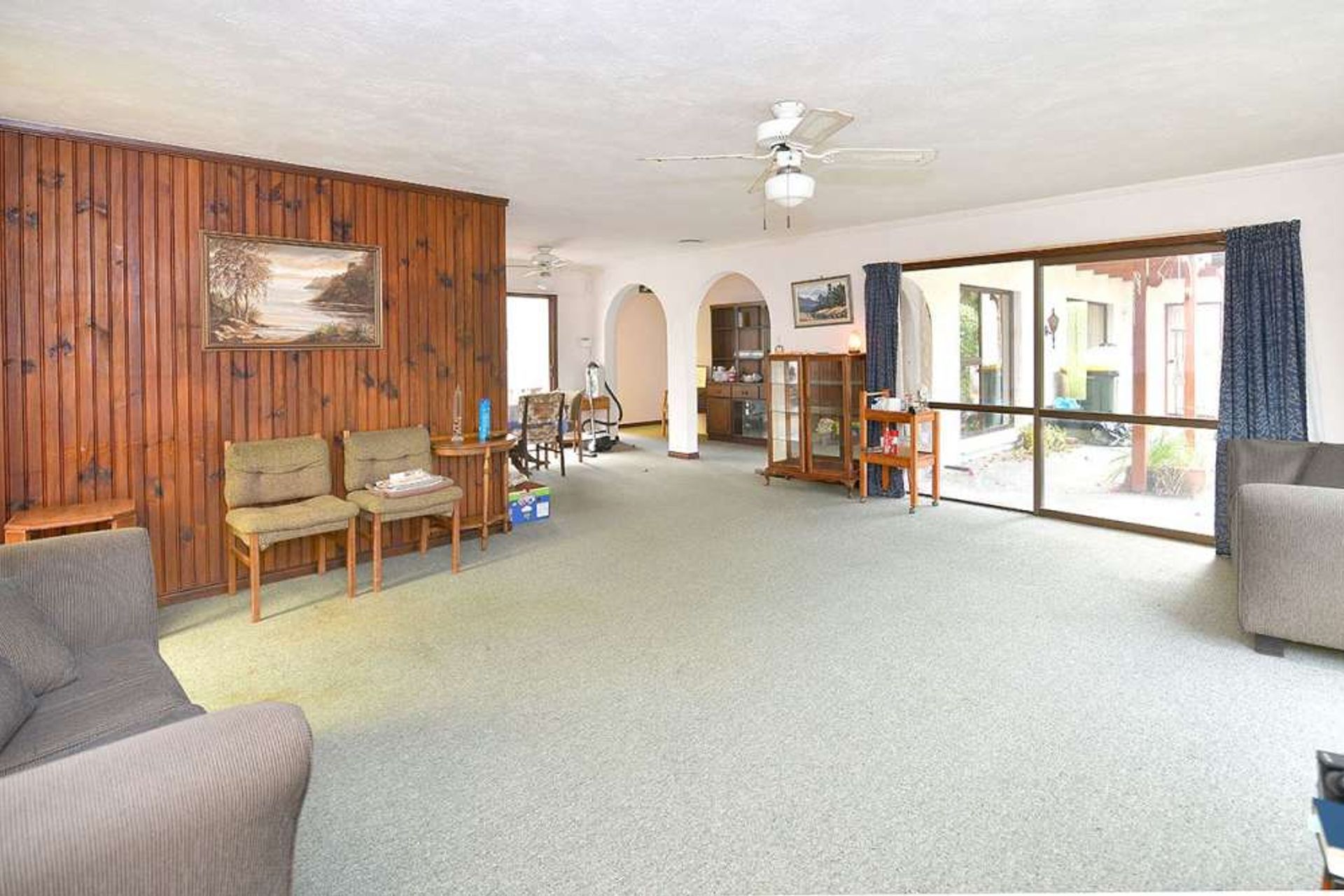
#3 An Entertainer’s dream kitchen in Massey
Guru and Neeta had a dated kitchen which was tucked away in a room with no natural sunlight. They wanted to break the two walls dividing the kitchen from the dining and living room. They also loved entertaining their friends and family so we created an open large space complete with a bar that extended out to the living room. We went with a luxurious modern feel for the kitchen with black cabinets and gold LED lights.
Read — See full details for this kitchen renovation in Massey
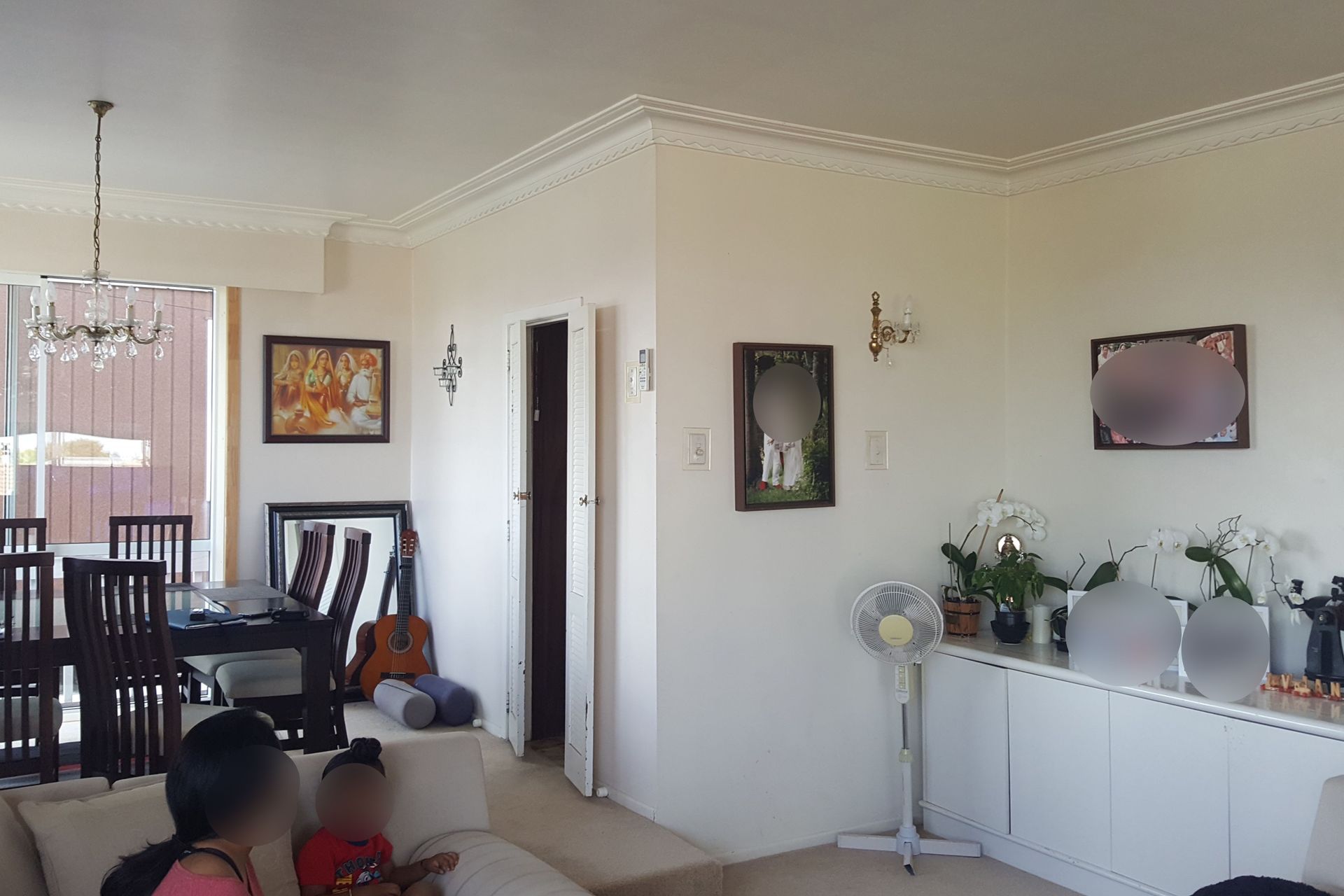
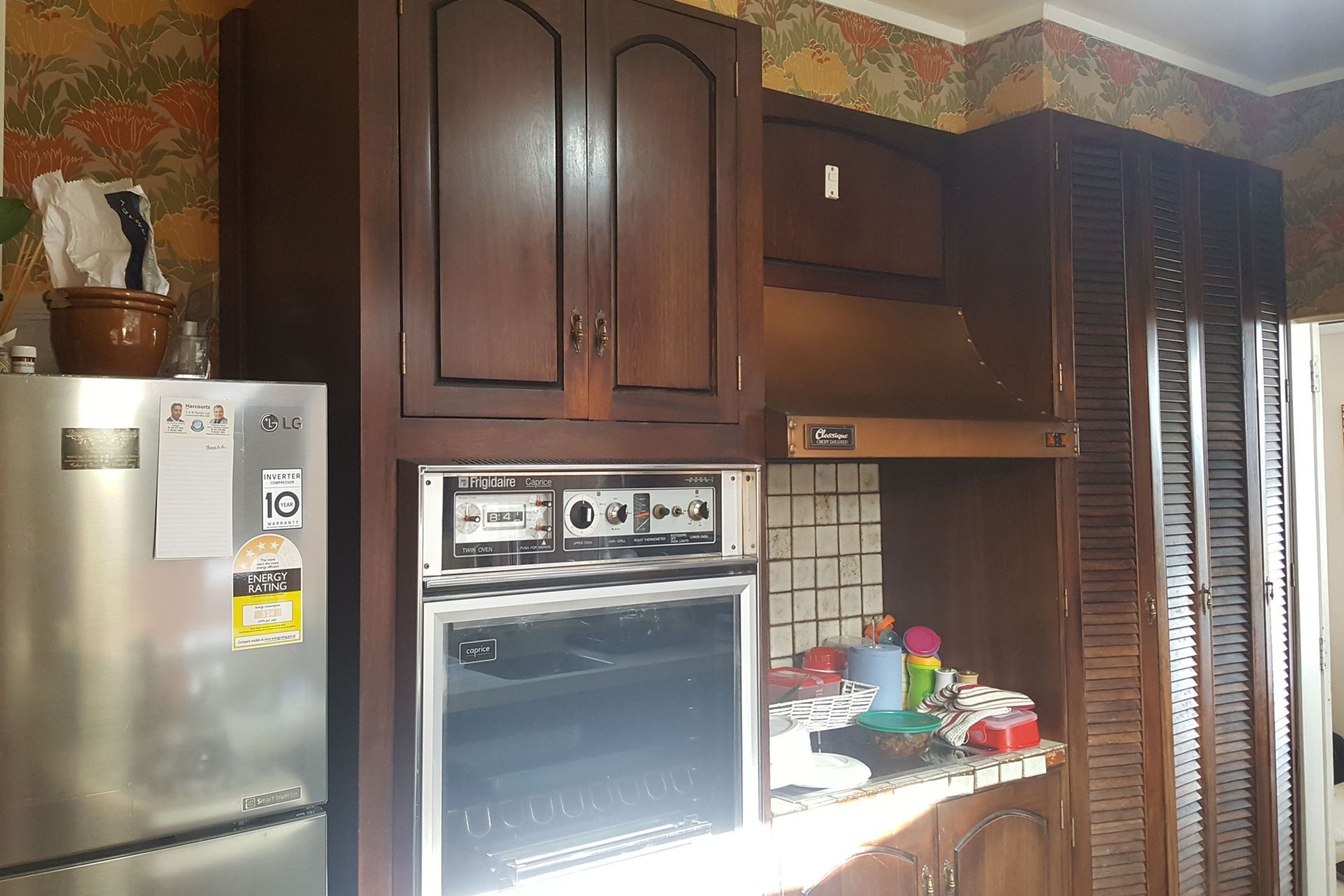
#4 Urban Kitchen renovation photos from our Parnell project
This townhouse was centrally located in Parnell village but it was not configured well to maximise the space in terms of functionality. We moved the kitchen from the left side of the room to the right side and used the space on the left for storage and laundry. The kitchen was renovated
Read — Full bathroom renovation specs for this Parnell townhouse
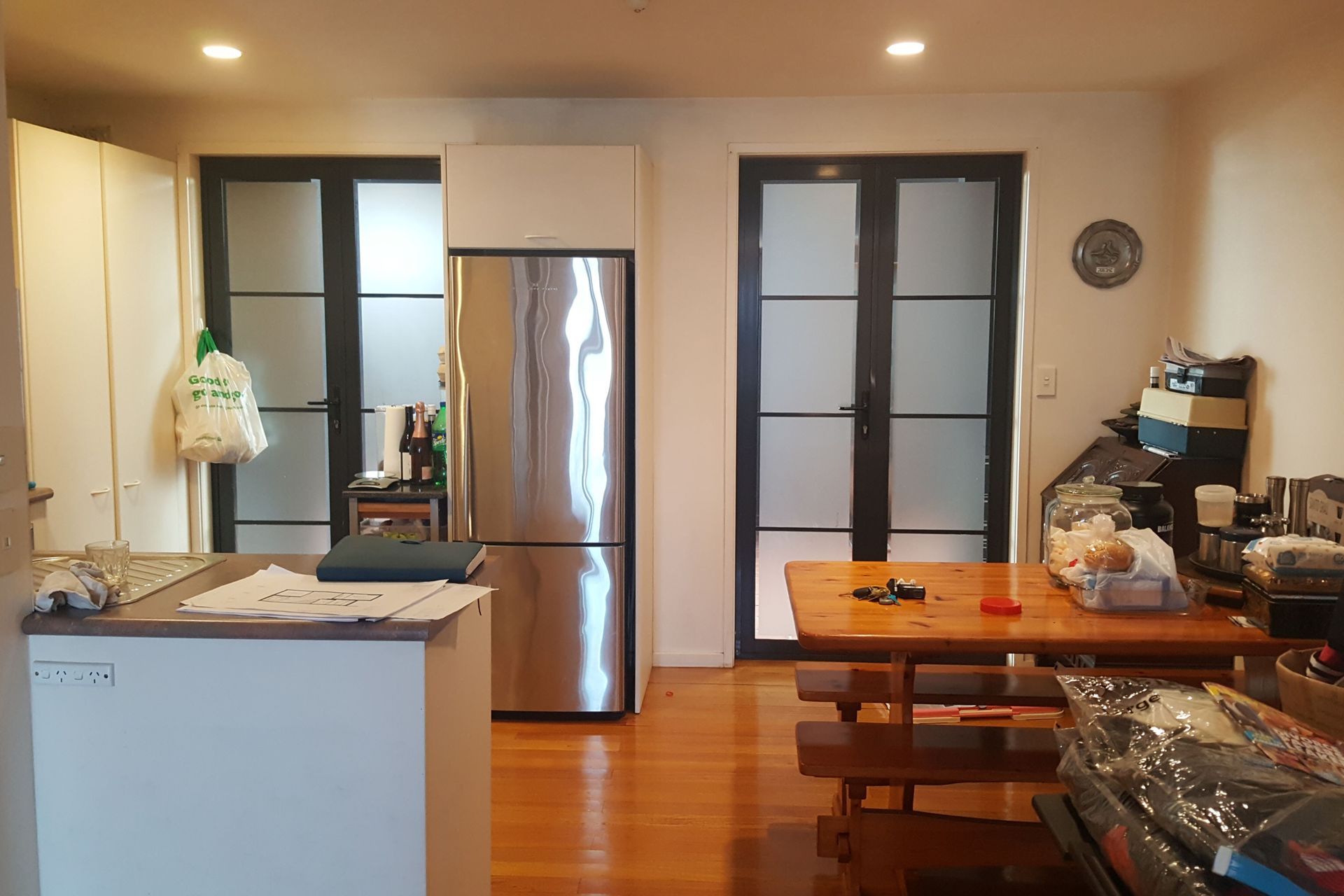
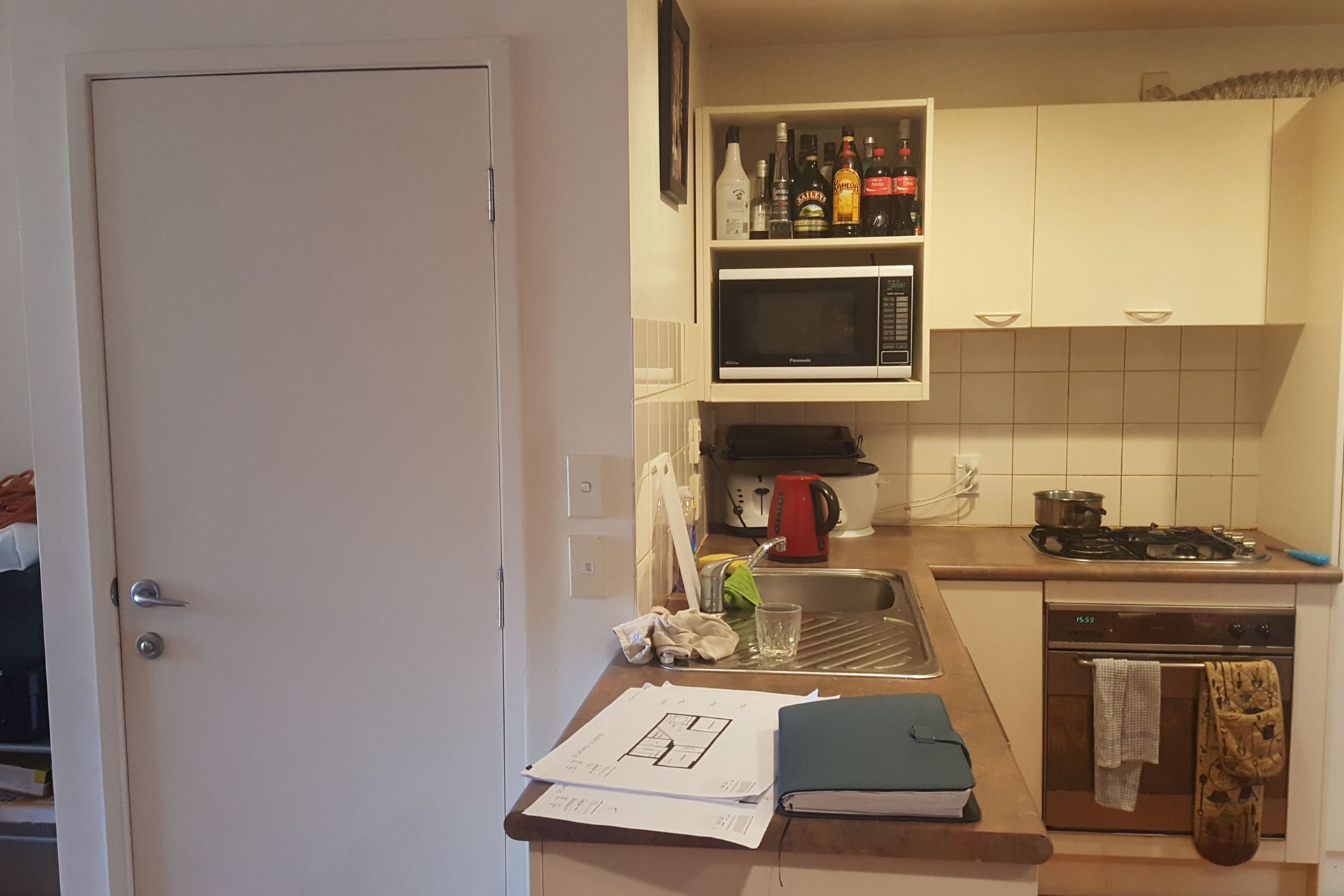
#5 Kitchen renovation photos from Blockhouse Bay
This was our client’s family home which they then decided to renovate after much deliberation. Like most old houses in Auckland, this kitchen lacked functionality and had become shabby. Once the kitchen was completed, the space transformed into a large and bright area complete with extensive storage and a breakfast bar.
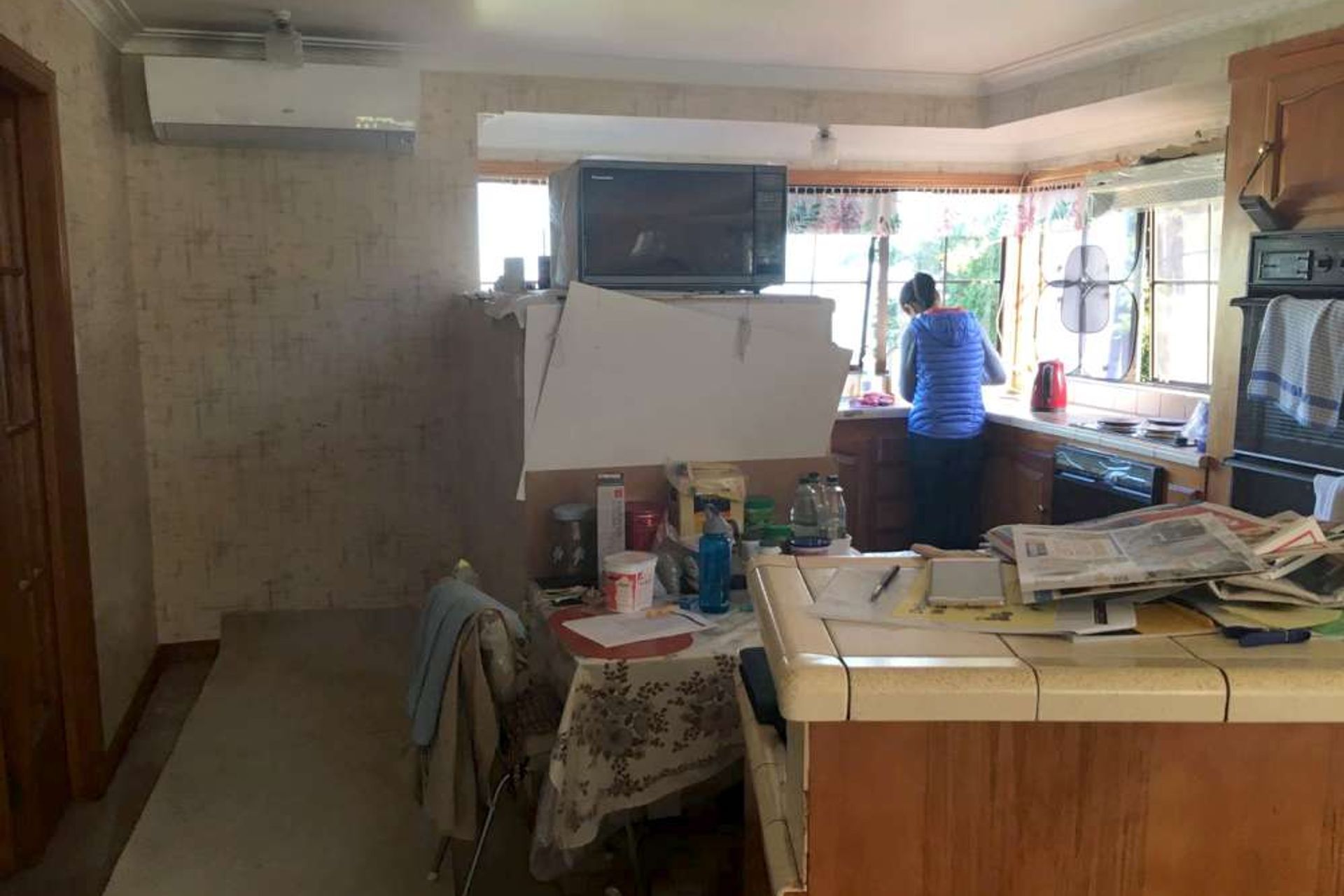
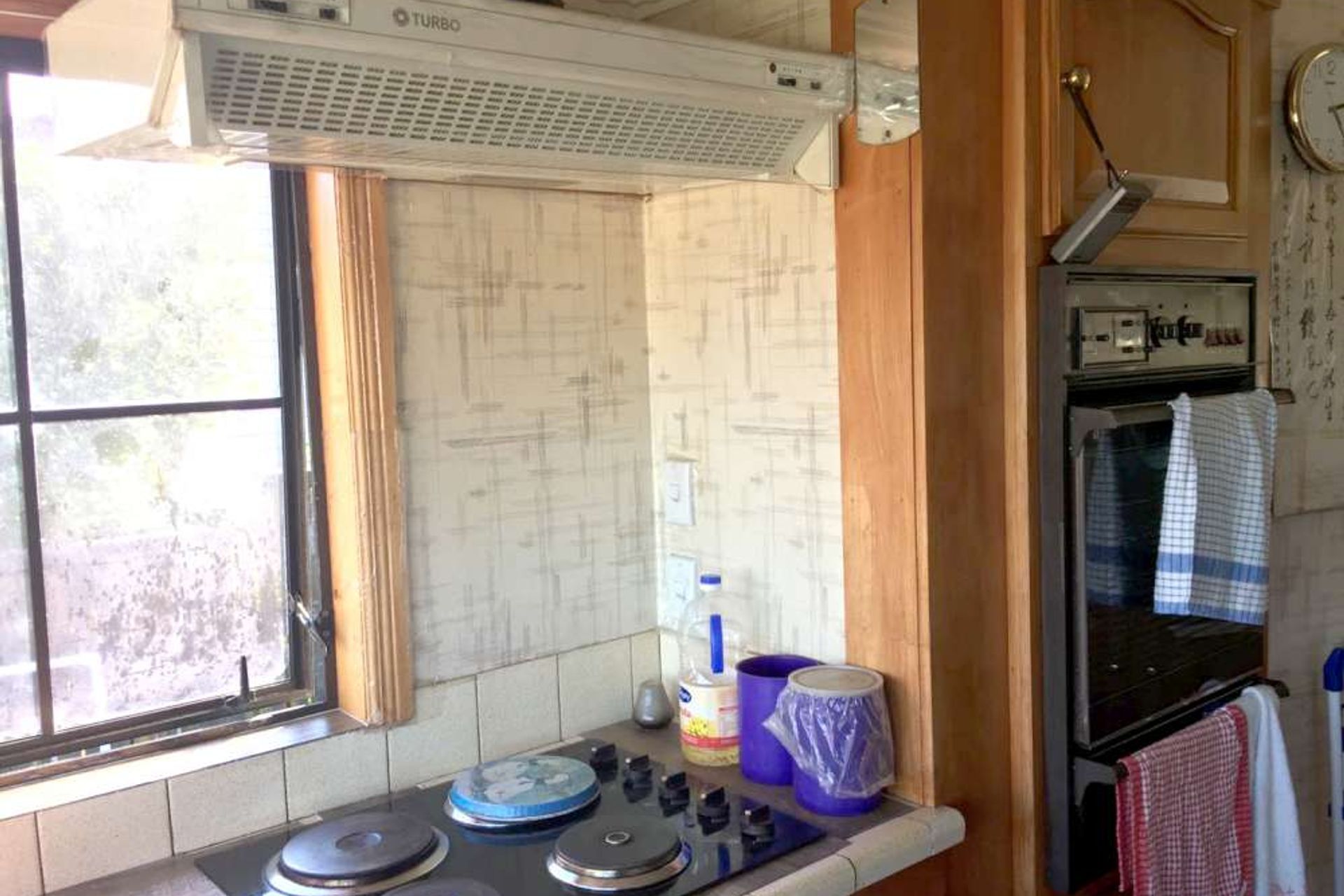
#6 Kitchen renovation photos from our Papatoetoe renovation
This young family from Papatoetoe were in need of an upgrade of their old looking kitchen. The old laminate cabinets and countertops had started looking shabby and they wanted to incorporate a more modern looking style for their kitchen.
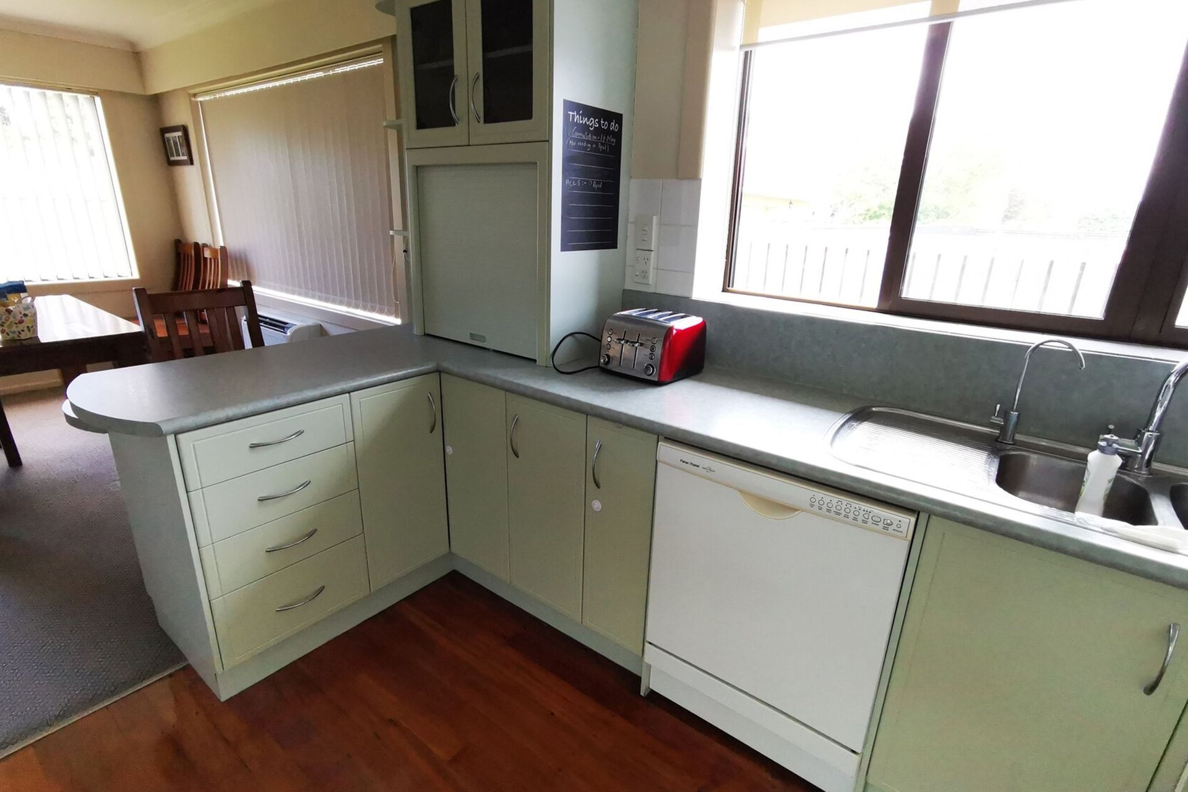
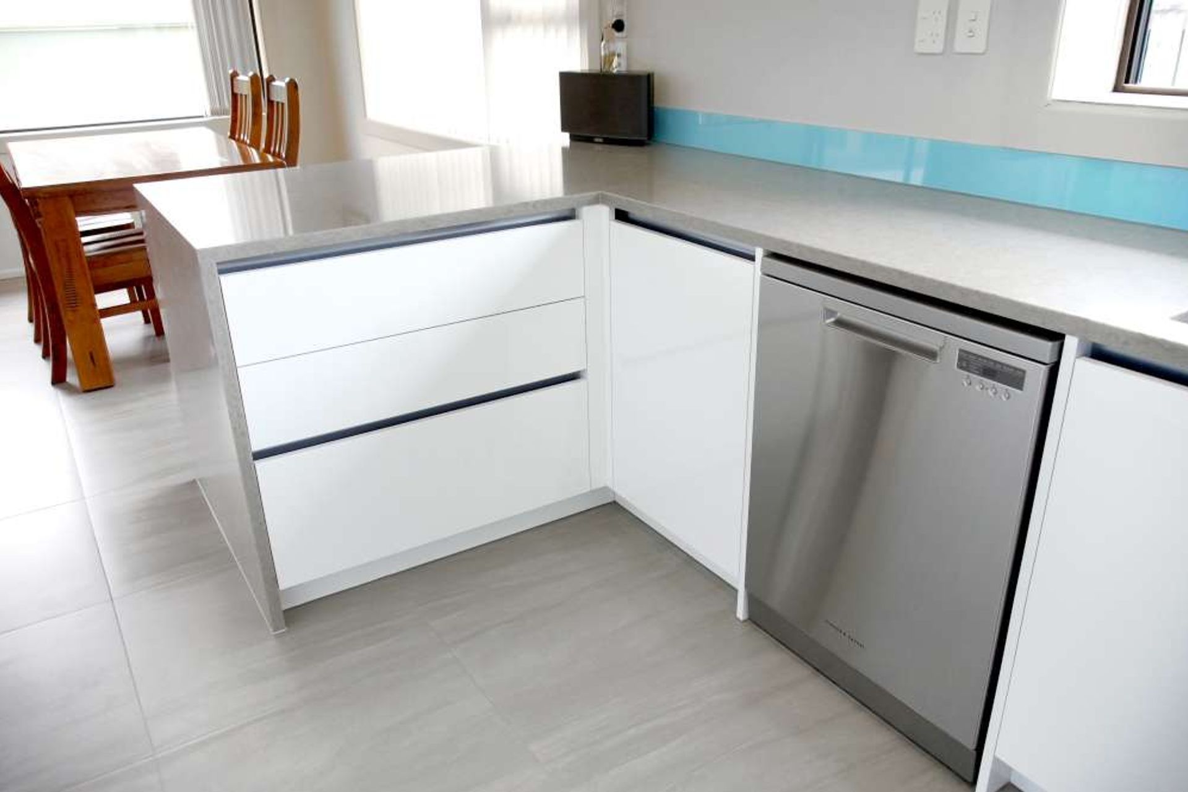
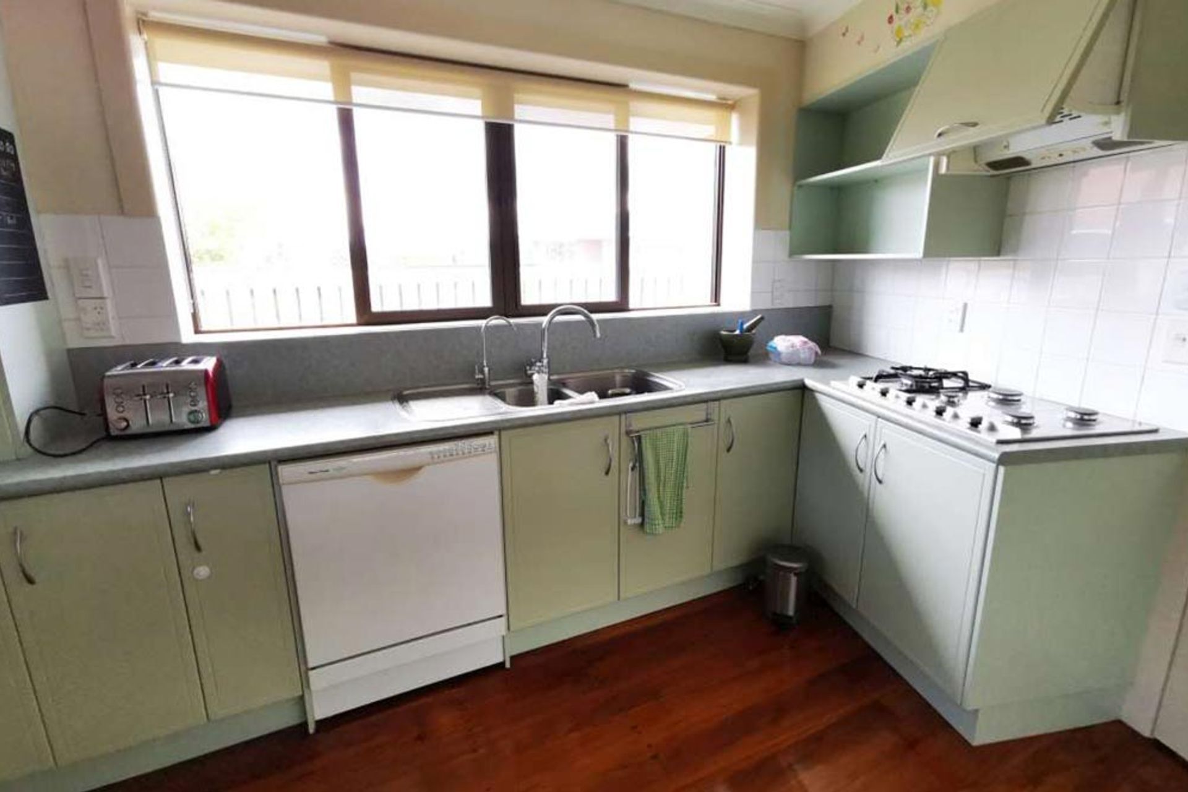
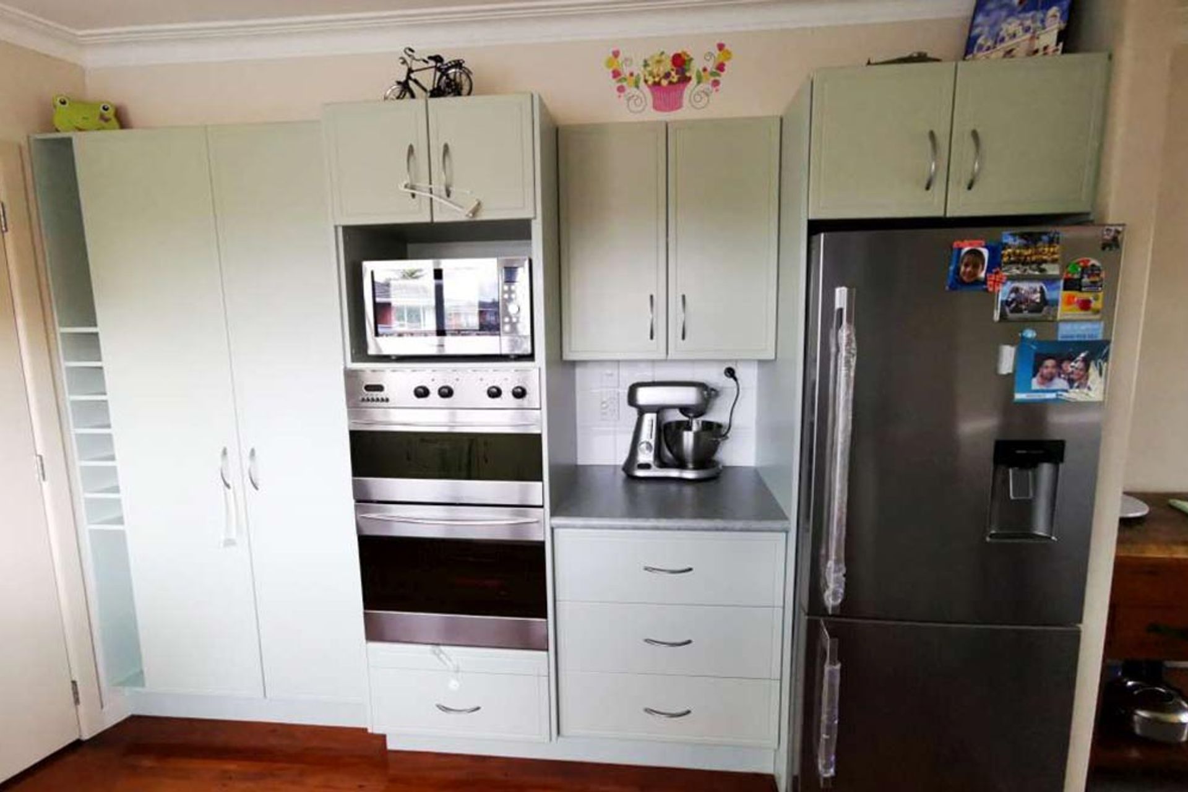
#7 Craig and Amber’s Kitchen renovation in Hillsborough
Craig and Amber initially contacted us because their kitchen had started living. They wanted to repair the damage and sell their old home and buy a new house. They however ended up renovating their entire house and opted to live in their home as they loved the area.
Read — See full project details + all photos for Craig and Amber’s project
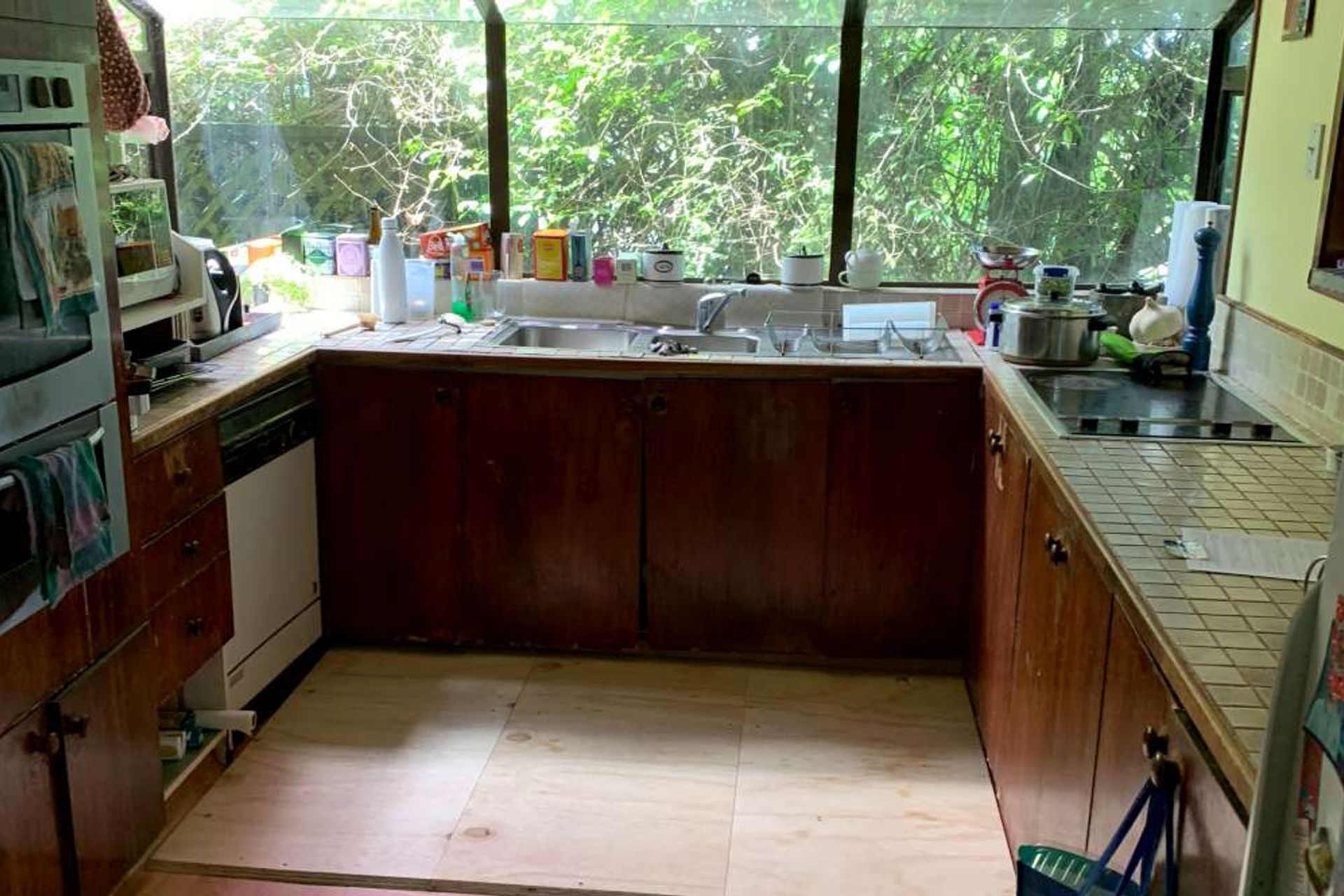
#8 Kitchen renovation photos from a 8 person household
This was an extensive interior and exterior renovation that we carried out in West Harbour. As this was a large household, the needs of various family members had to be integrated into planning every aspect of the renovation.
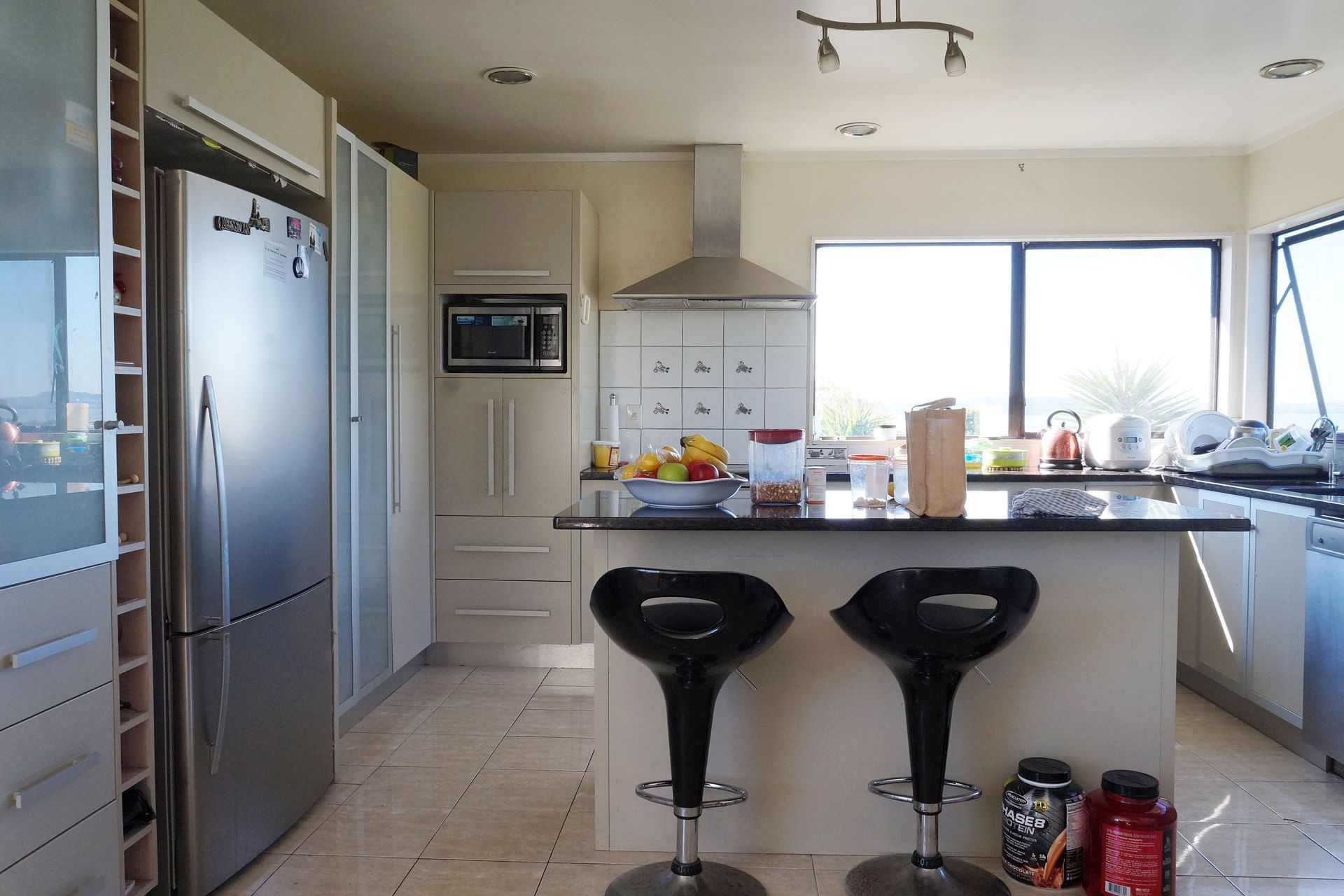
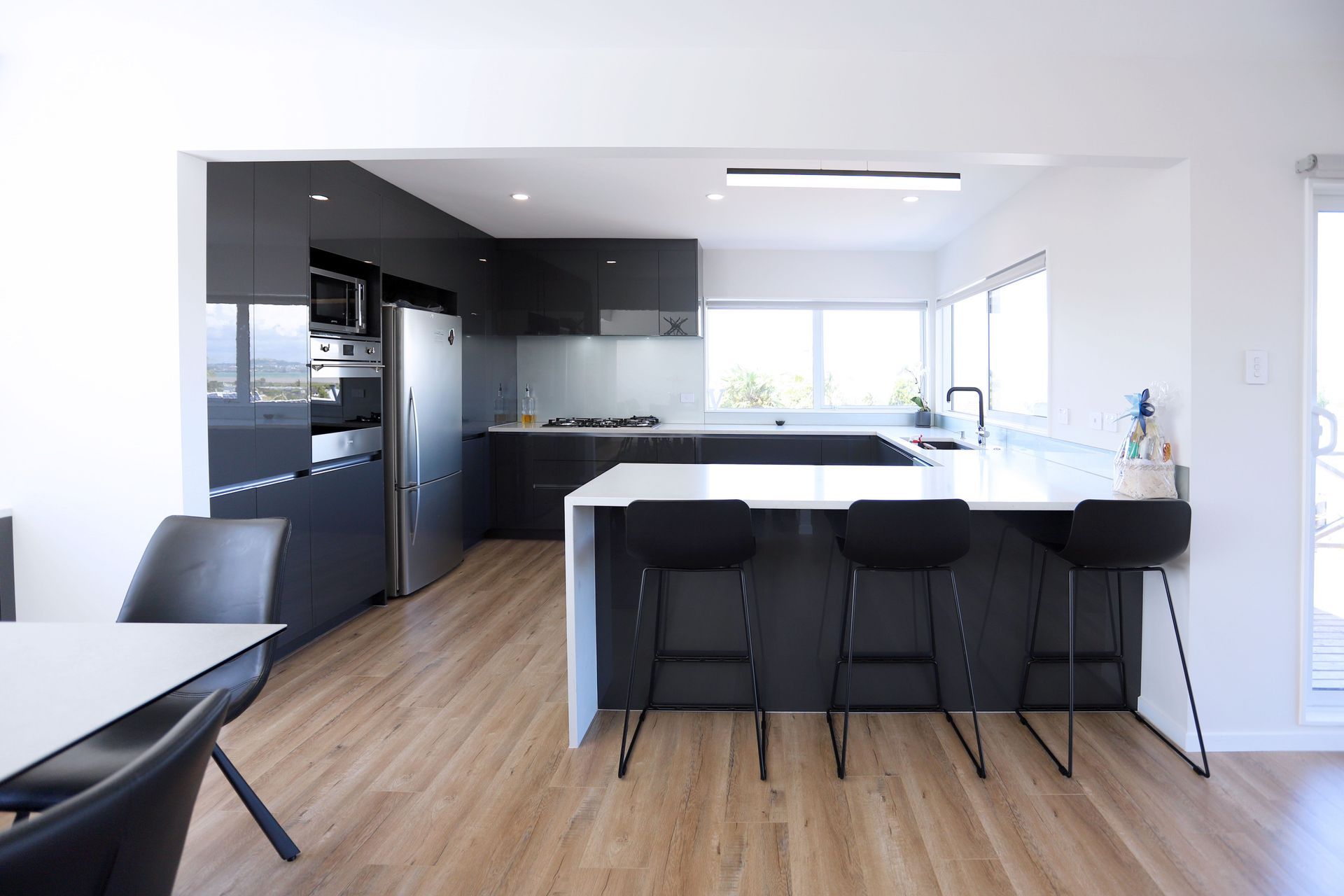
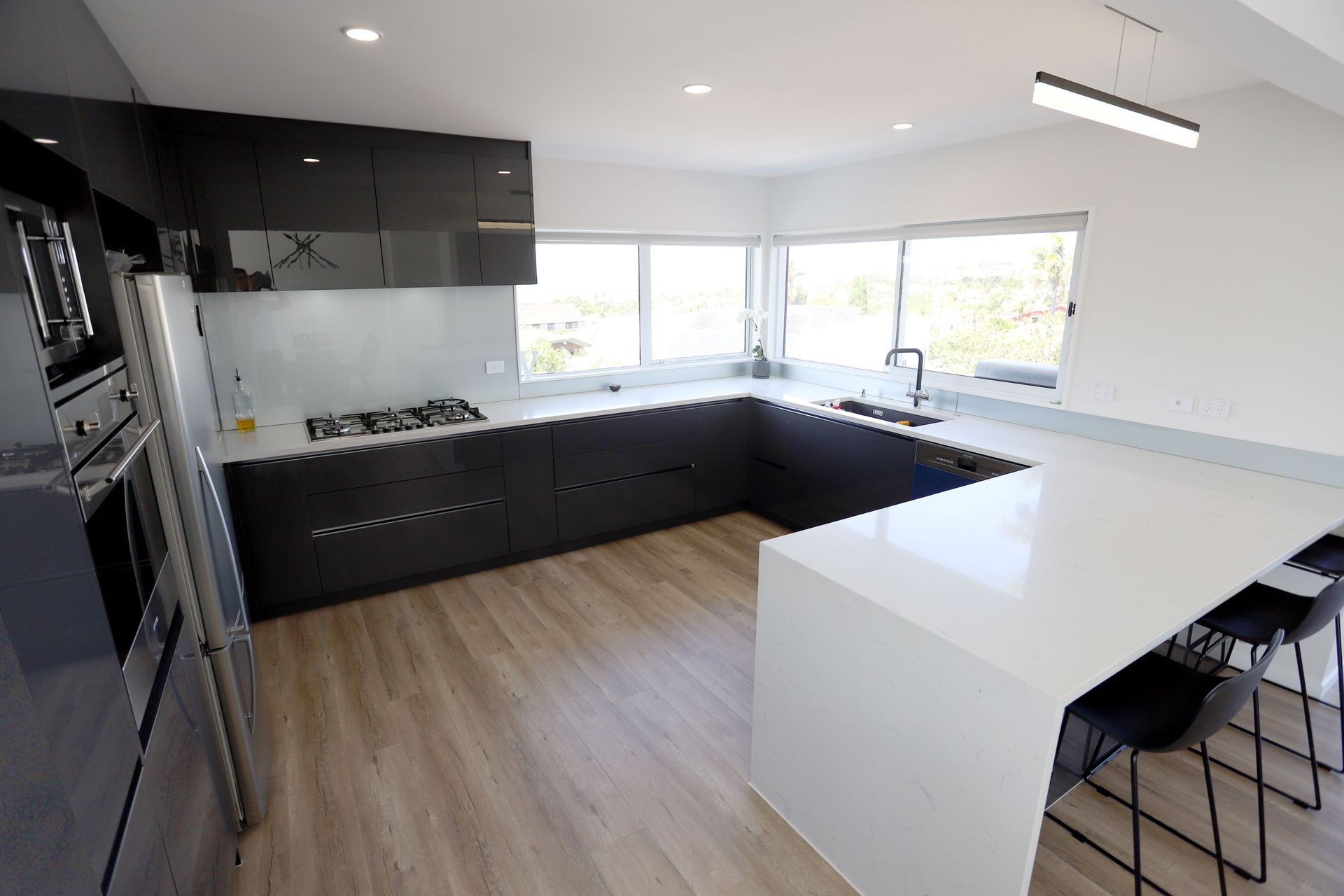
#9 Kitchen renovation photos from Joanna and Steve’s renovation
Joanna and Steve initially bought this property as an investment property as they were meant to relocate to the UK. The move however got delayed which meant that they decided that they would make this house their home for a short while. They were used to modern and new homes which meant that this new house did not suit their taste. Hence we renovated the entire kitchen and bathroom to suit their modern taste.
Read — See full details for Joanna’s kitchen renovation + all photos
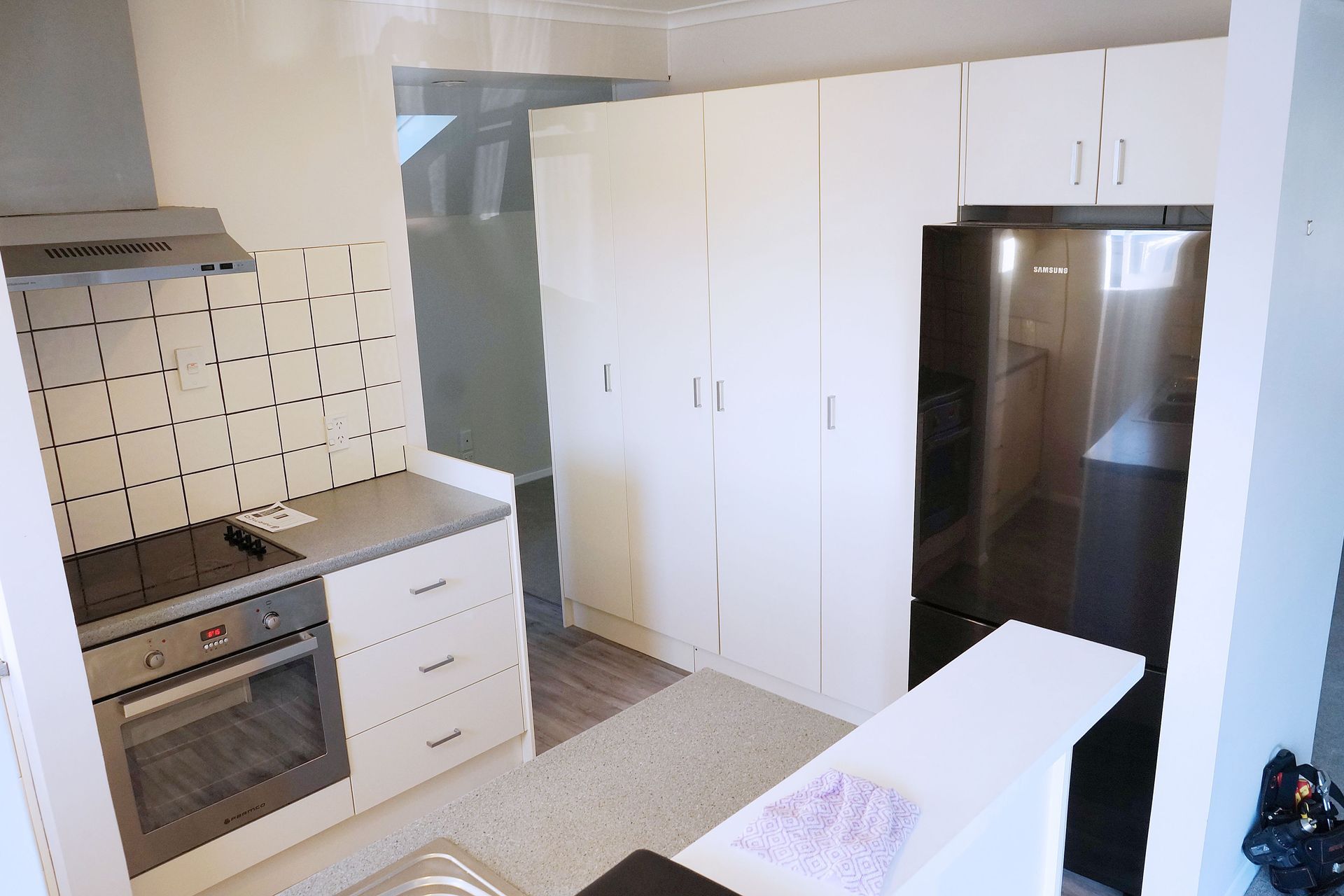
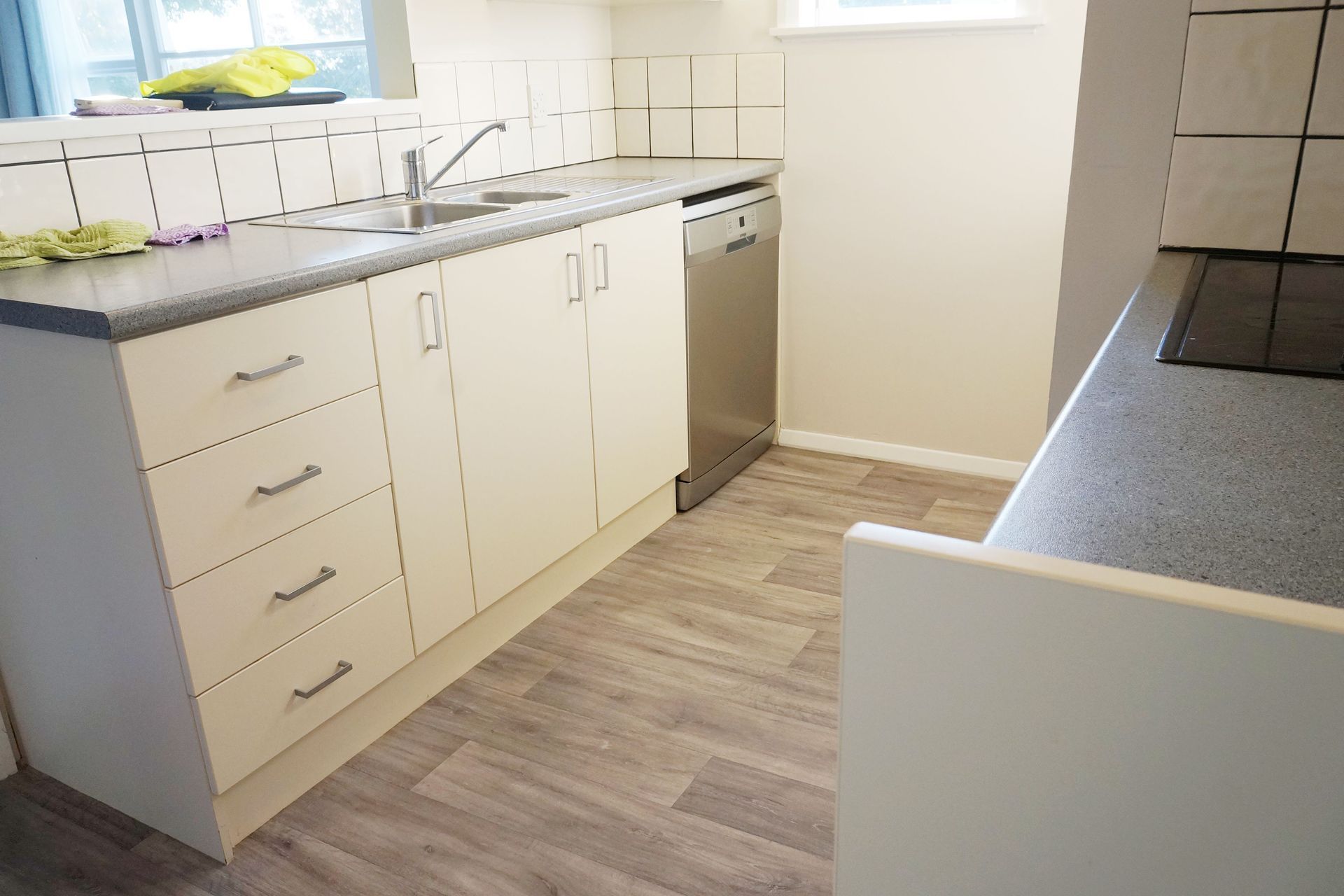
#10 Kitchen renovation photos from a historic bungalow in Greenhithe
This historic bungalow boasted original timber floors and a good solid structure. However, the kitchen had started looking dated so we renovated the kitchen to increase storage and make it more convenient. We also rewired the entire house, restored all timber floors and doors, and rewired the entire house.
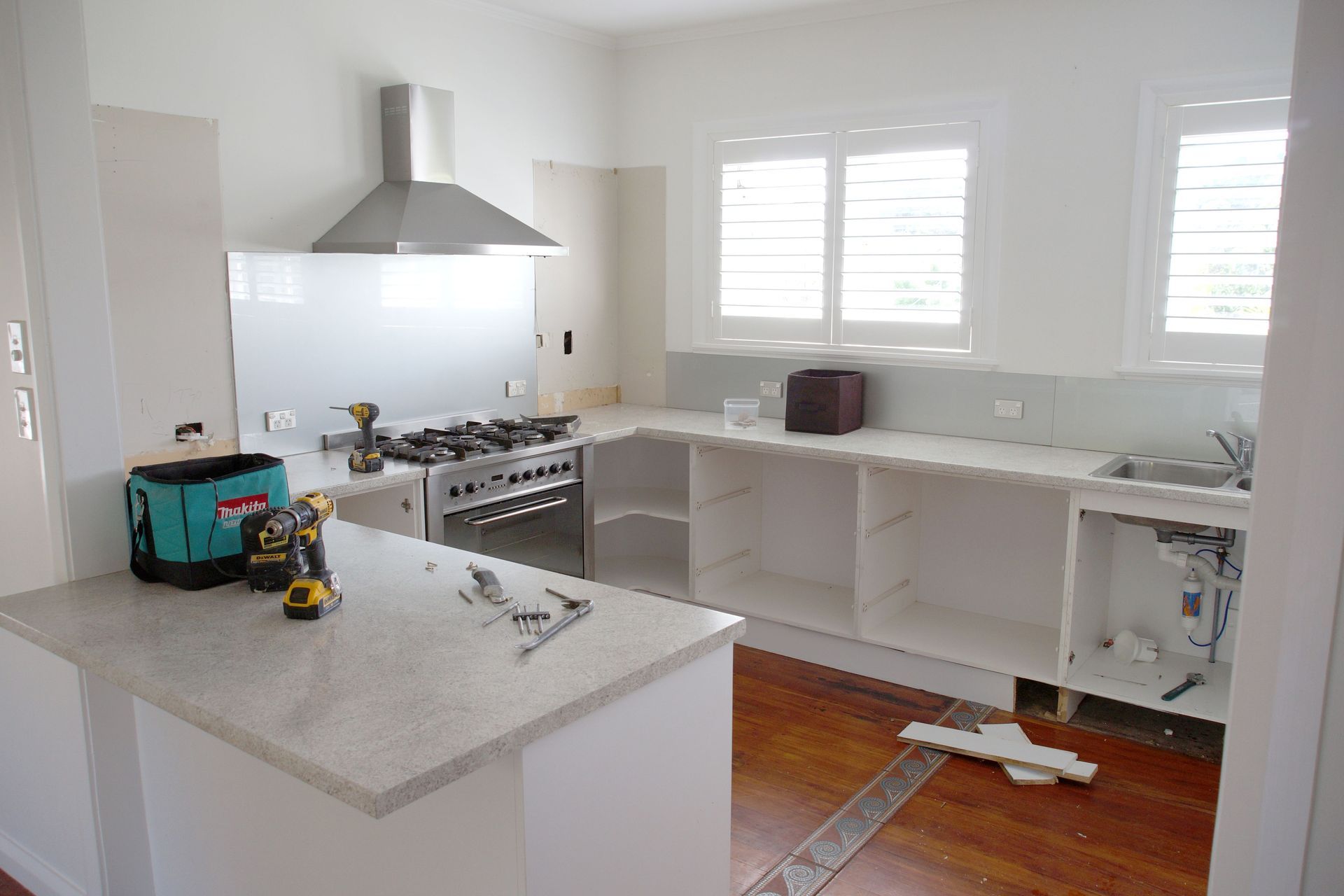
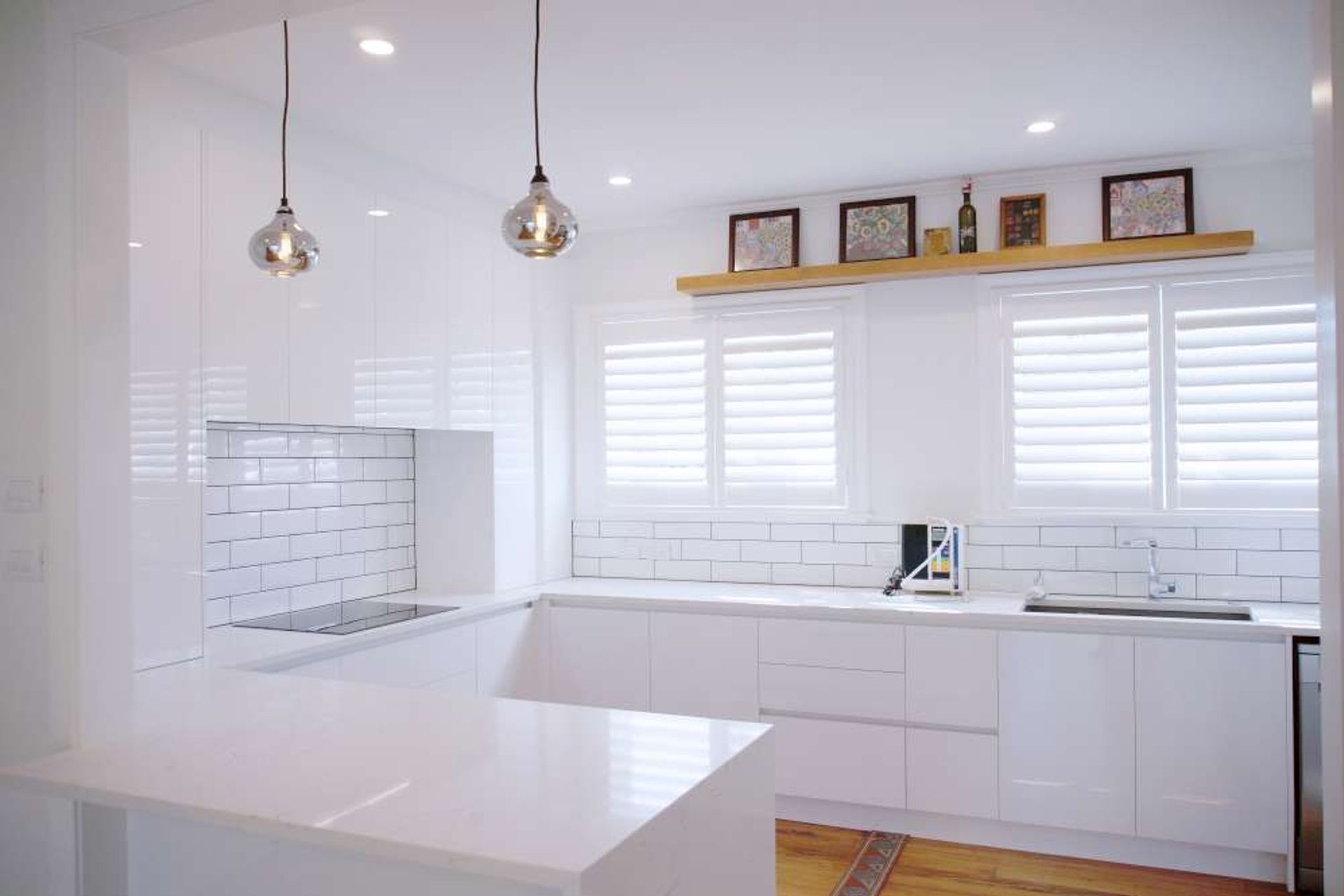
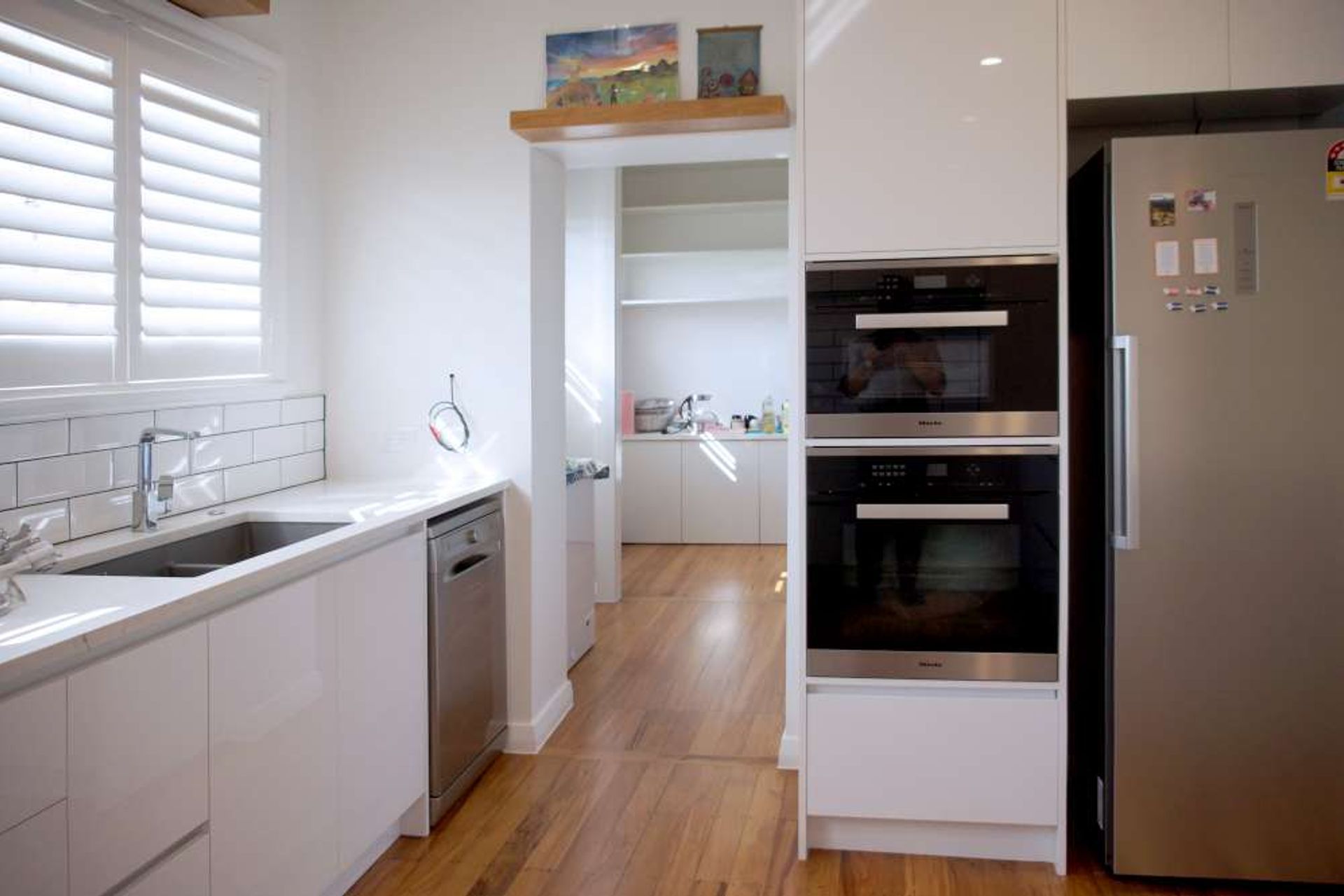
#11 Investment property Kitchen renovation in Hillsborough
Our client renovated her entire home to increase her rental yield for her investment property. We used mid range materials which were easy to maintain to minimise wear and tear.
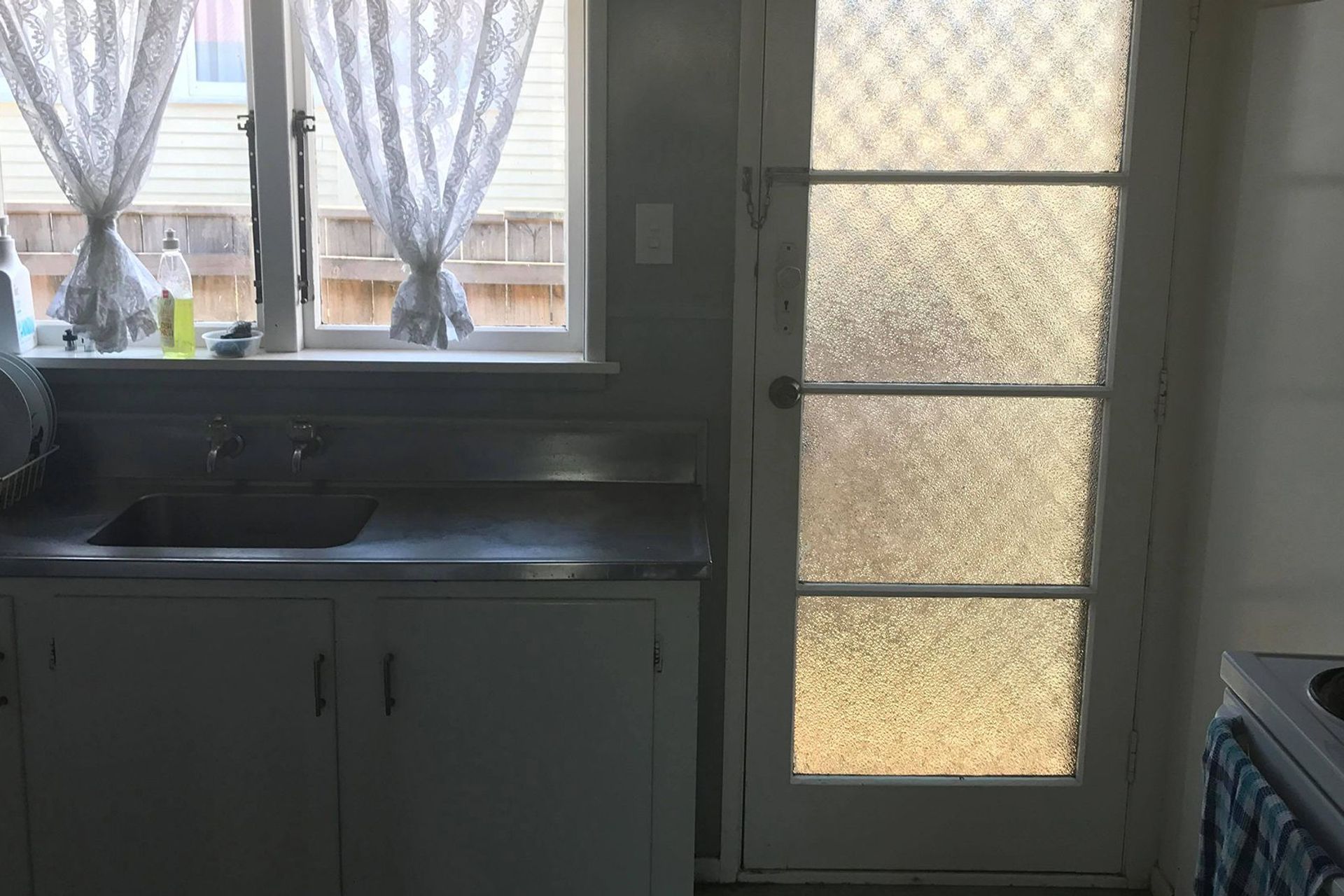
#12 Cottage Style Kitchen renovation photos from Mangere Bridge
Our client’s home was surrounded by lush greenery and it was important to her that her kitchen reflect the natural elements. Hence she decided to go for a cottage style kitchen with Vintage looking cabinets, antique looking knobs and a real wooden countertop which was treated for durability.
Read — Full project specifications + all photos for this project
#13 Lynettte and Henry’s Kitchen renovation in Bucklands Beach
Lynette felt that her current kitchen did not suit their current lifestyle as they did not have a breakfast bar. Her family usually preferred to crowd around the kitchen while she cooked and having a breakfast bar was a must where they could all comfortably sit. She renovated her entire kitchen with a few unique design elements like a coffee corner, sparkle induced countertop and hexagonal backplash.
Read — Lynette’s full kitchen specs and all photos for the renovation
#14 Kitchen renovation in Avondale for a 3 generational family
We renovated the entire house and moved their kitchen from one end of the house to the other. The new kitchen was made in an open style which opened into the dining area where we built further storage cabinets and pantry.
Read — See full project details for this renovation + all photos
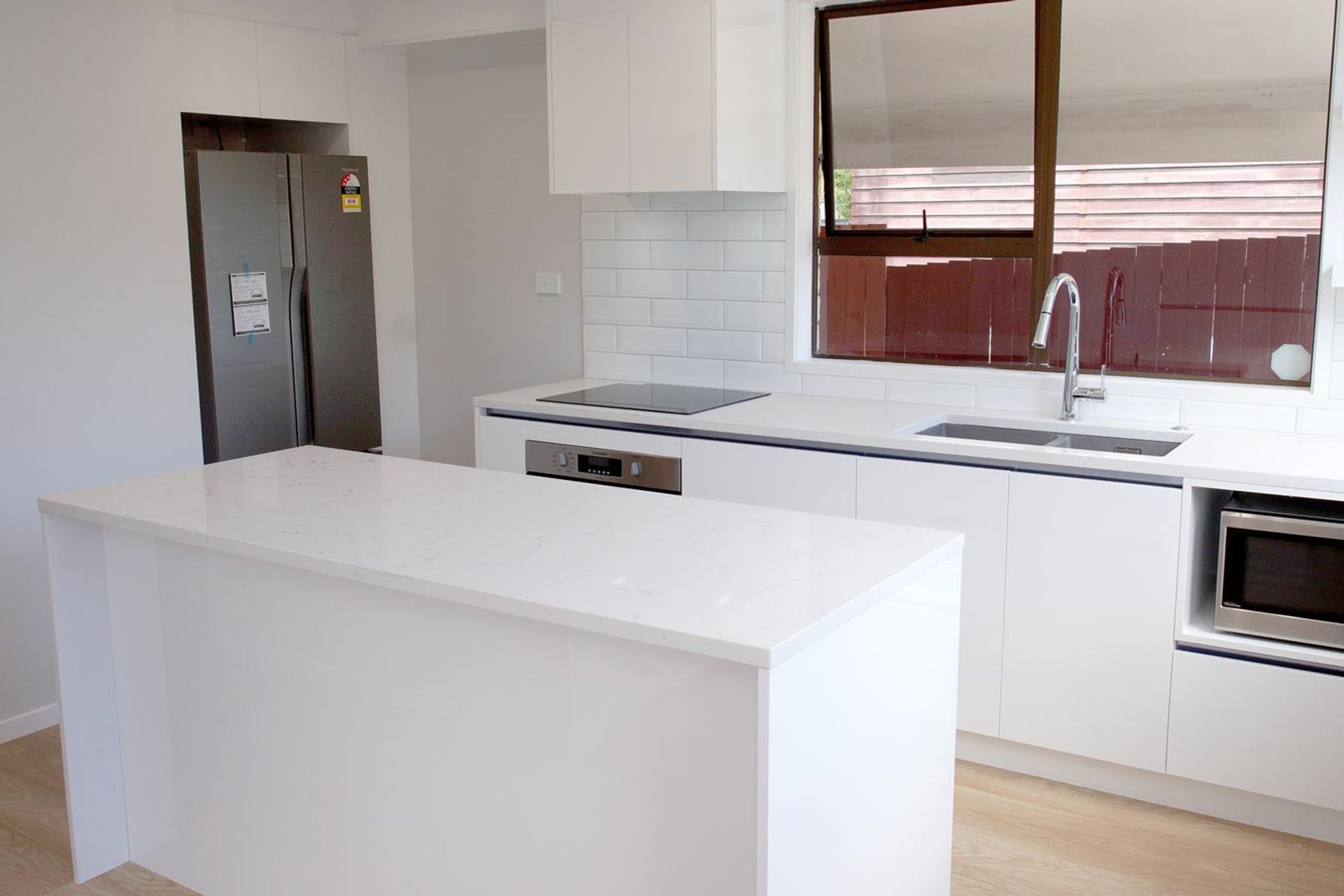
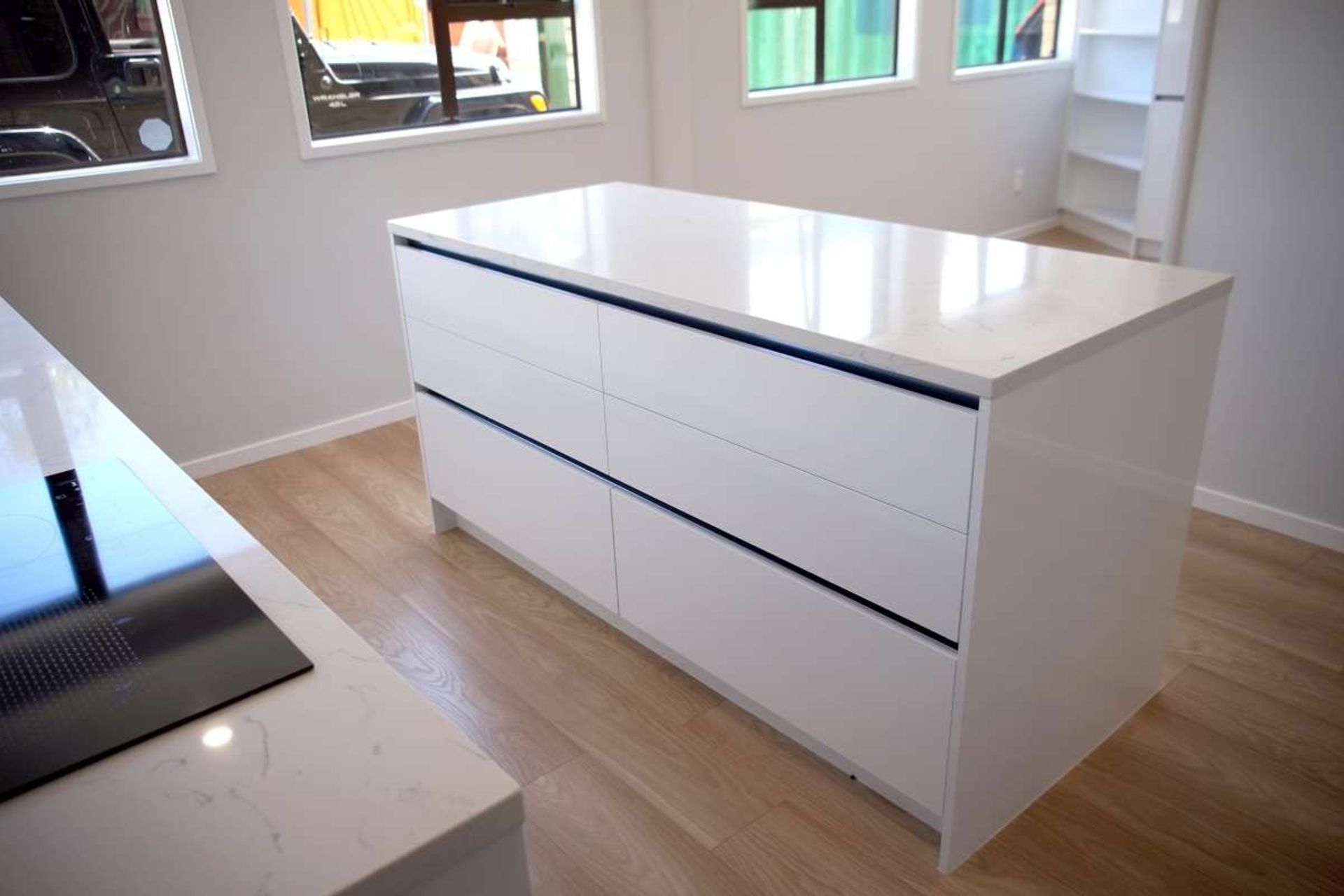
#15 Kitchen renovation photos from our project in Albany
This was an old kitchen which was modernised with new custom built cabinets, a gas hob, new laminate flooring that was made to look like wood and a sink with a hot water tap.
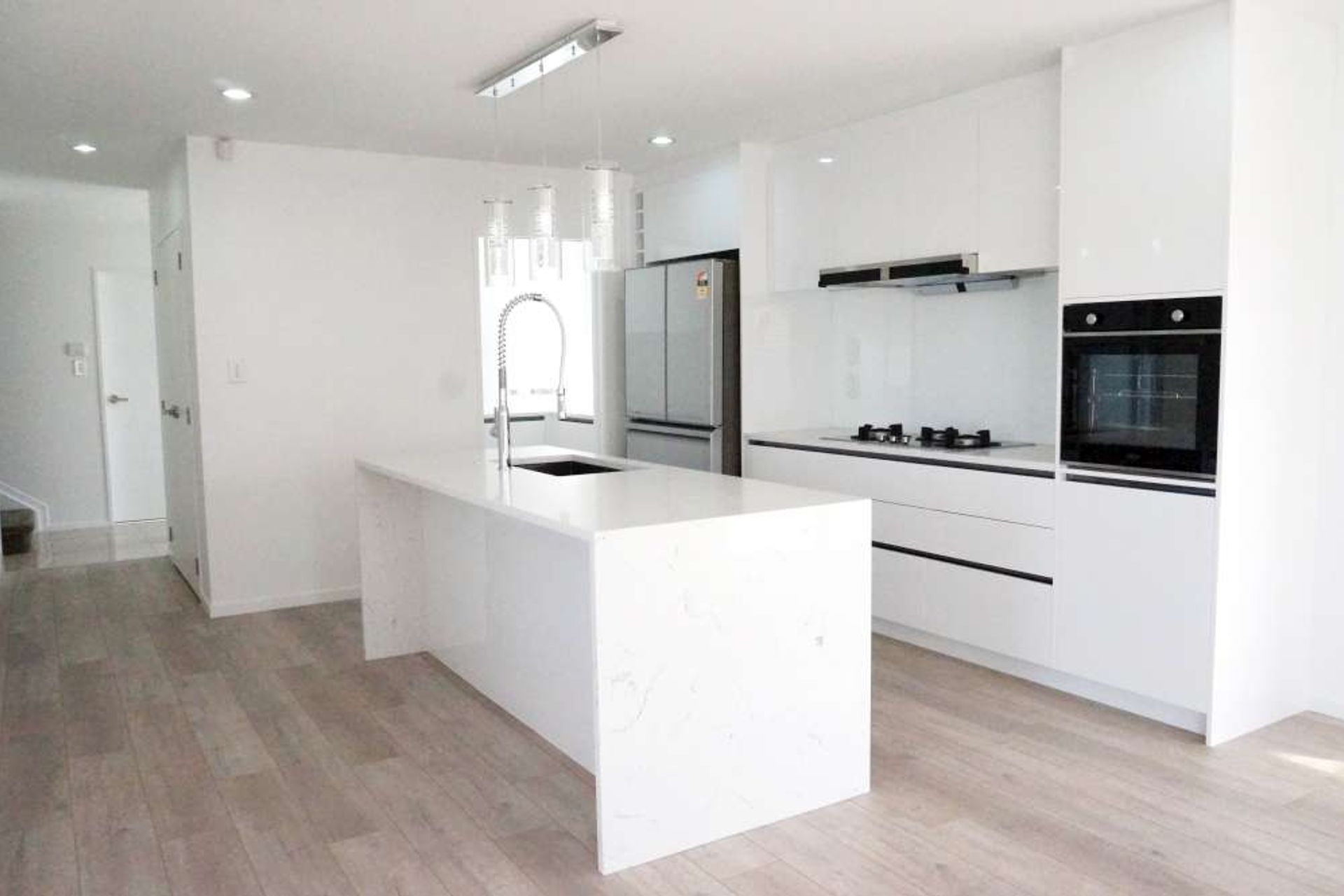
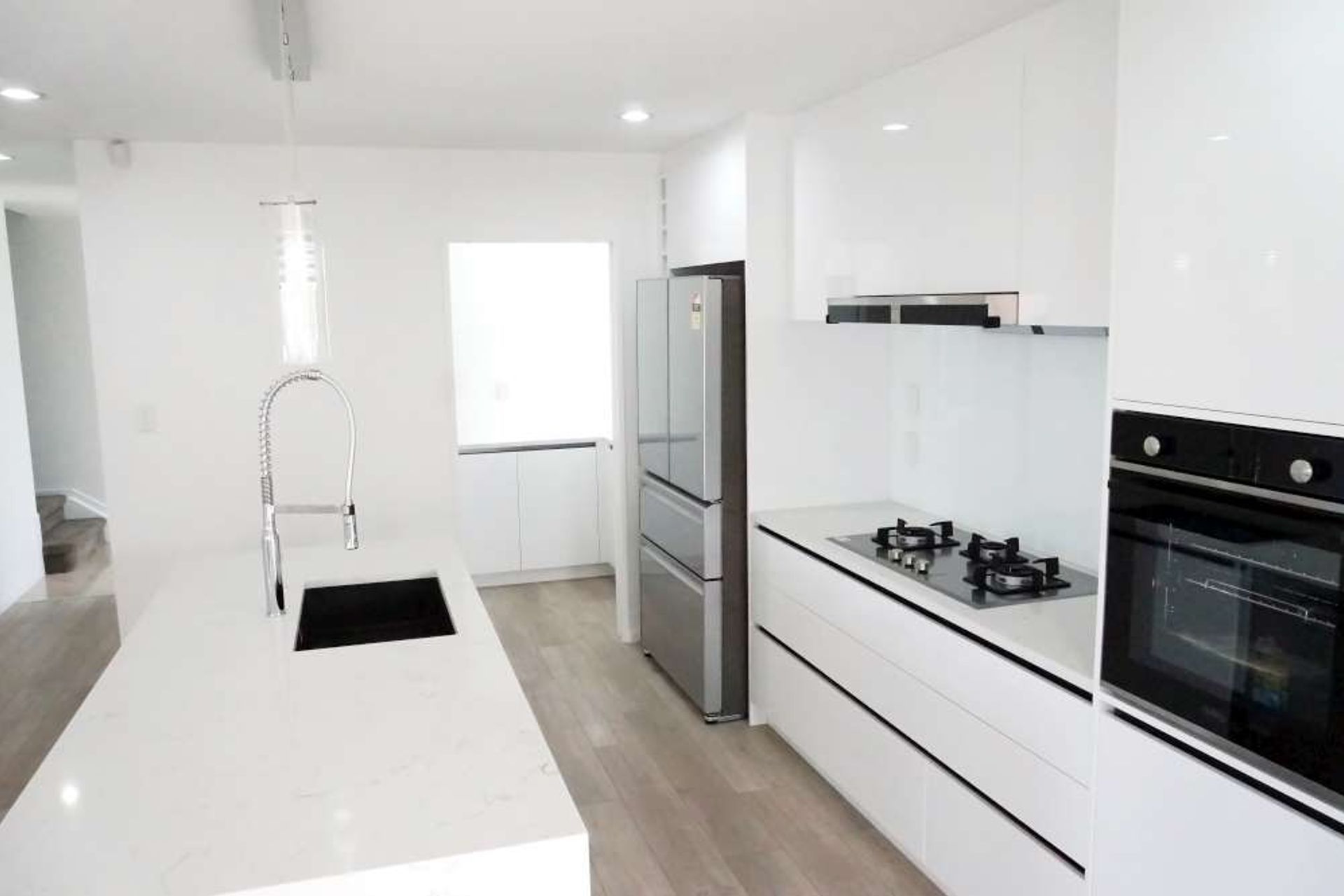
#16 Kitchen renovation in West Harbour
This was a tenanted property of our client’s but when they decided to move back to Auckland they needed a renovation to suit their tastes. The bathrooms and kitchen was modernised in classic and neutral themes.

