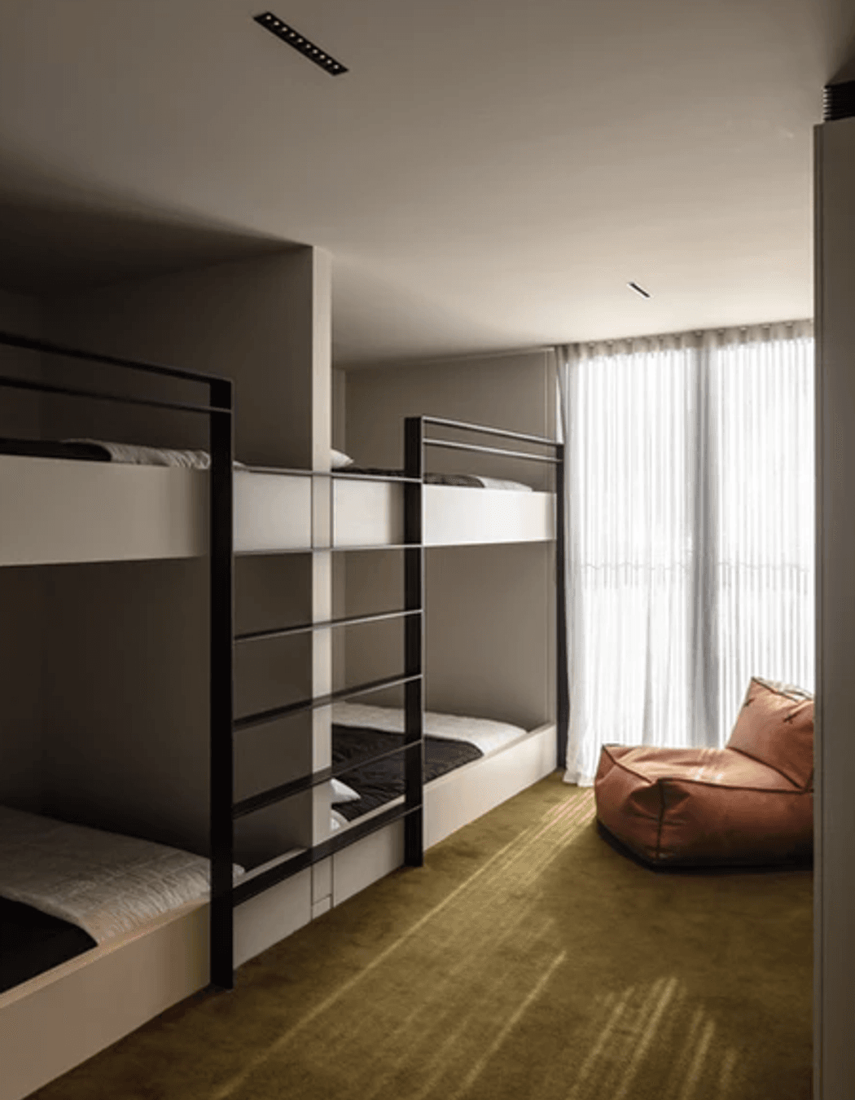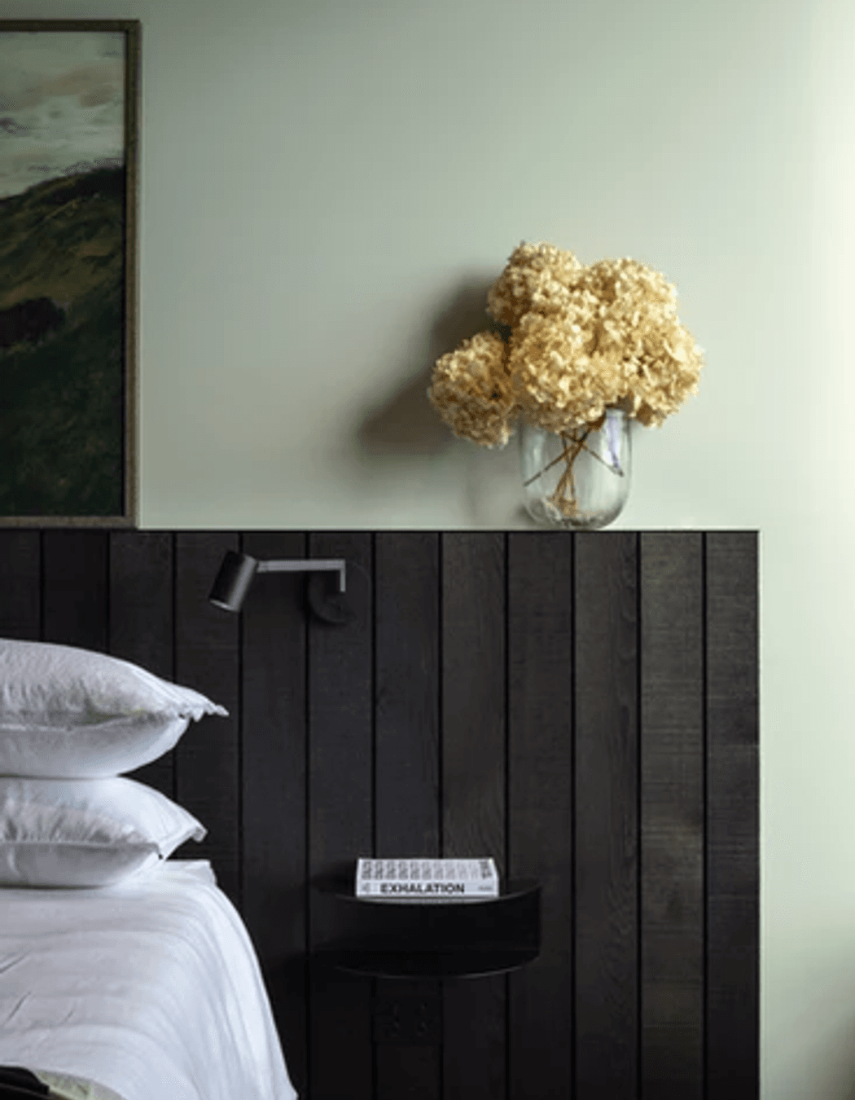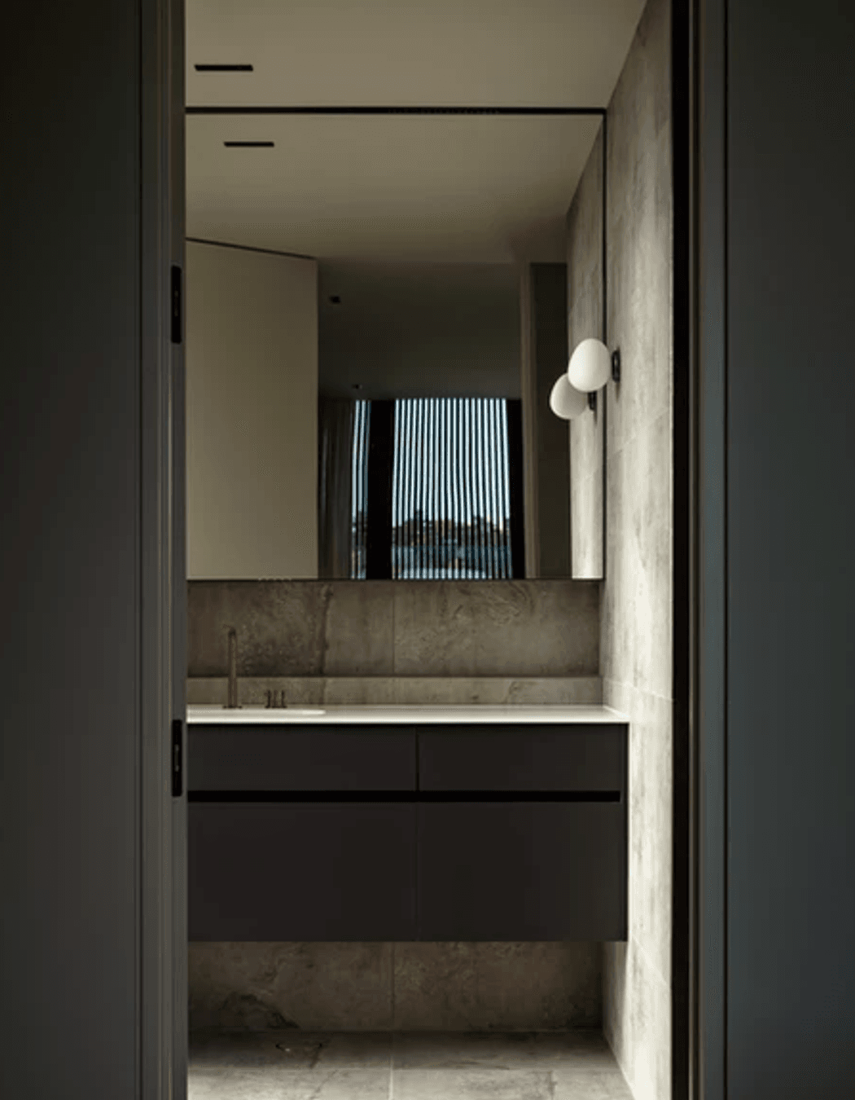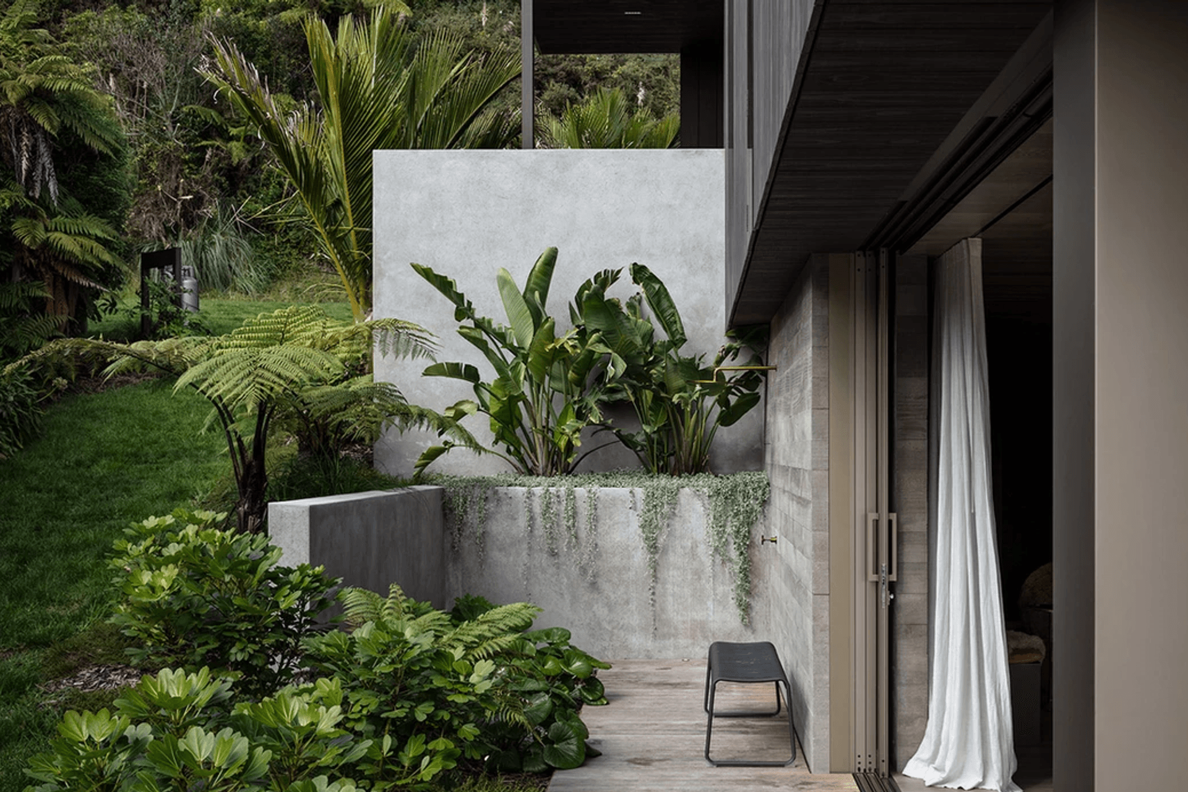A lakefront haven for the ages
Written by
20 June 2022
•
4 min read
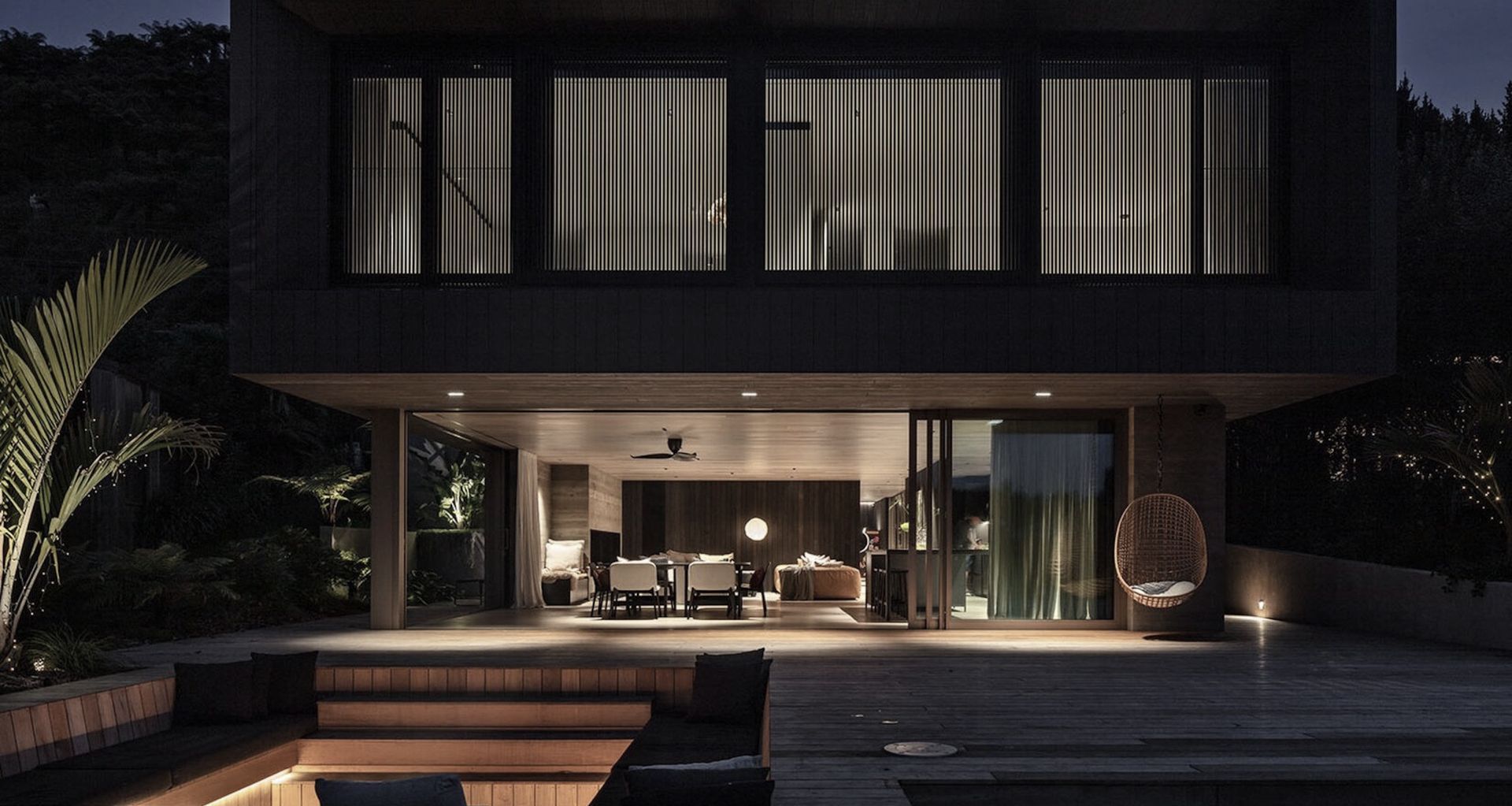
“The brief was to design something that would stay in the family forever,” says Evelyn McNamara of Evelyn McNamara Architecture of this new-build on the shores of Lake Rotoiti.
“Part of the initial concept was really just to make sure that it looks like it was established and had been there for a long time. With their passion for design and beautiful things, the homeowners didn’t want it to stand out, certainly from the lakefront. We knew that out on the water you can look at all these baches, so that was really important. It isn’t too ostentatious.”
The site is right on the lake, says Evelyn, so the design anchors the house to the hill behind with board-formed concrete. “It has this bunker feel. The upstairs blends into the New Zealand landscape with lots of browns and greens. It’s a big house, around 440sqm, but it doesn’t look it when it’s sunken into the hillside.”
This area has a special connection for the homeowners, Sam and Fiona Fillmore. Sam’s parents owned the bach right next door so he spent much of his childhood here.
Fiona says the family, including two teenage boys, is obsessed with watersports. “The house was built for groups of boys. The way the whole community works is that we have a huge shared lawn and the kids from all the houses hang out. They are the children of Sam’s friends that he grew up with down there.”
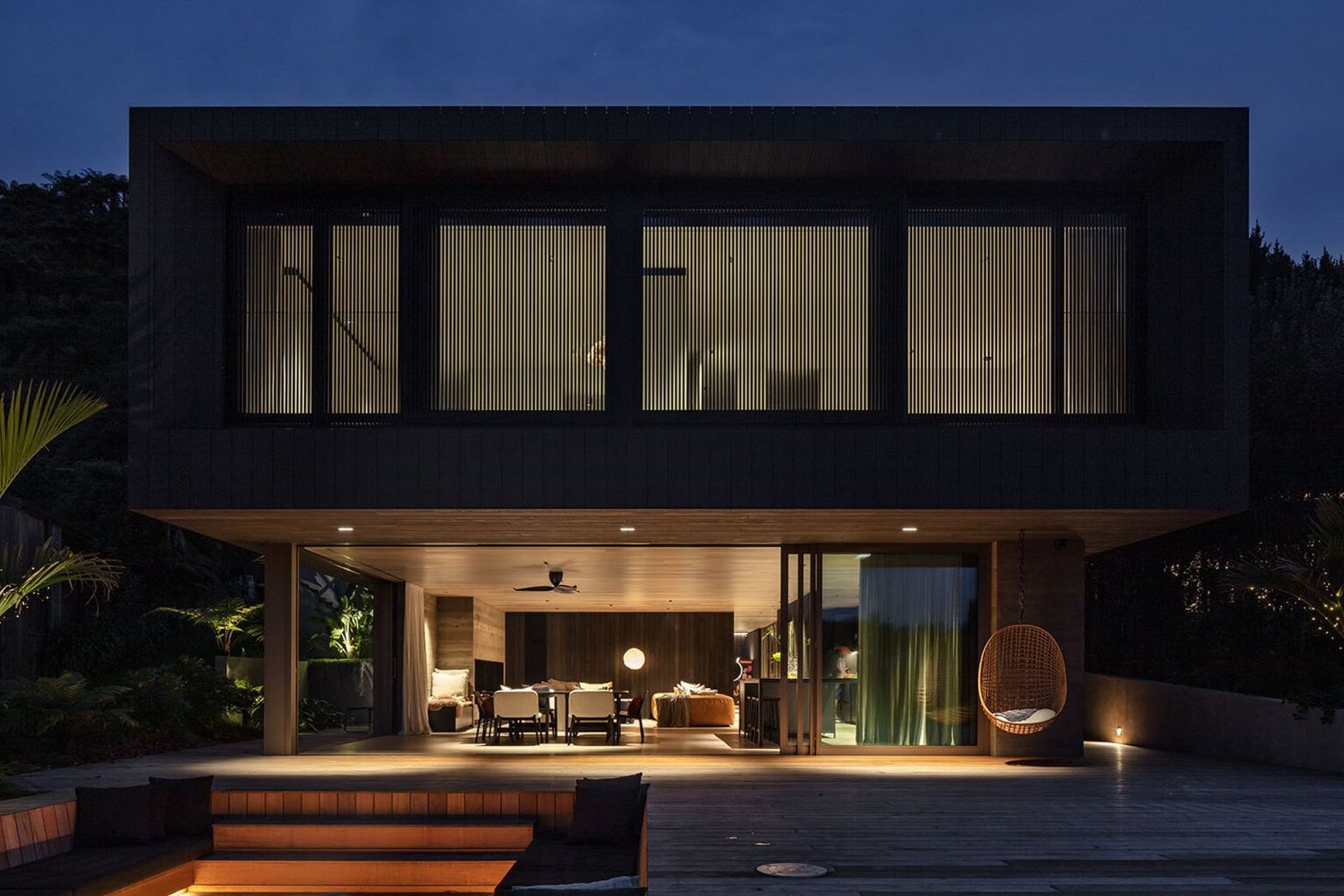
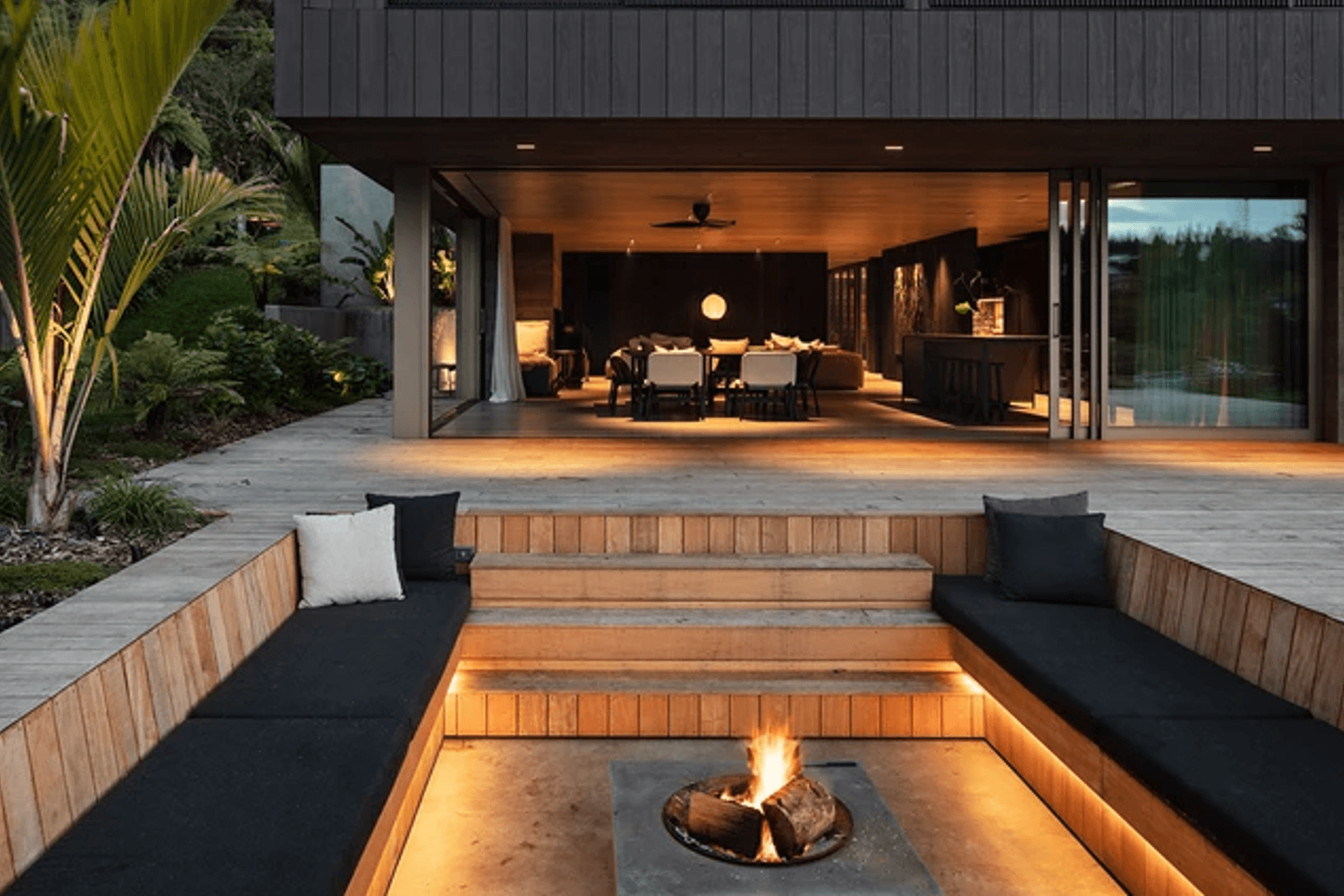
Evelyn says as a holiday home that’s used year-round, it has a different feel to a beach house. “There’s a slightly brooding aesthetic. The dark concrete actually makes it nice and cool and in summer we’ve got an overhang for shade. It’s just as successful as a summer house as a winter one. It’s very sheltered but it does get freezing cold. They don’t get snow but proper frosts and a really icy crunch. We wanted to make it cosy and to feel like a retreat where you shut the doors up and stay inside all day with the fire on.”
Everything is able to be used in both seasons with a real focus on entertaining. “The sunken firepit outside is like a magnet for people at night time, you just gravitate towards it and it’s a kind of entertainment. And the best part about it is it can be used in summer and winter.”
As owner of interior styling business Source and Style, homeowner Fiona collaborated with Evelyn on the interiors.
“Durable finishes, lots of texture and deep, rich tones. Nothing is precious,” she says.
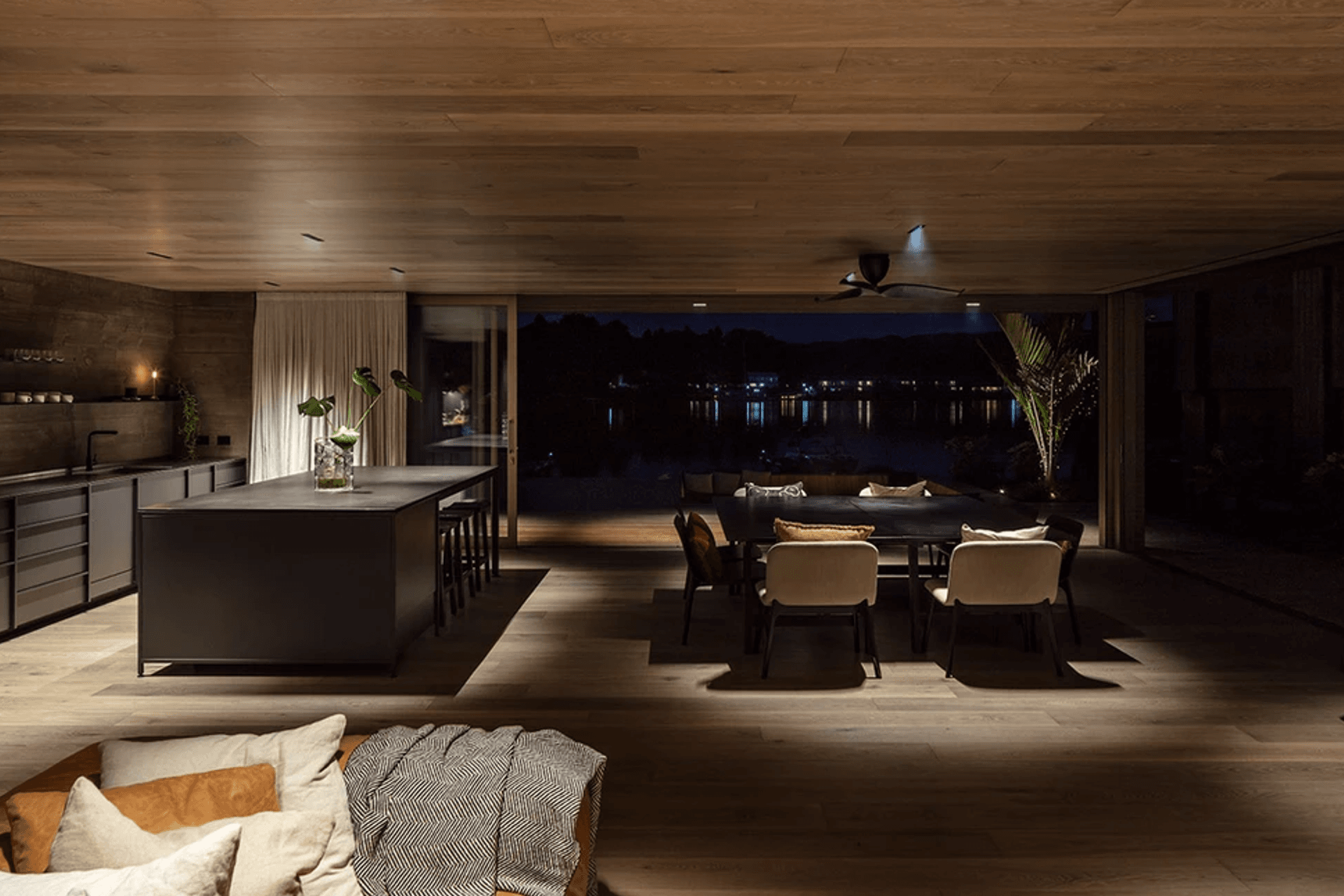
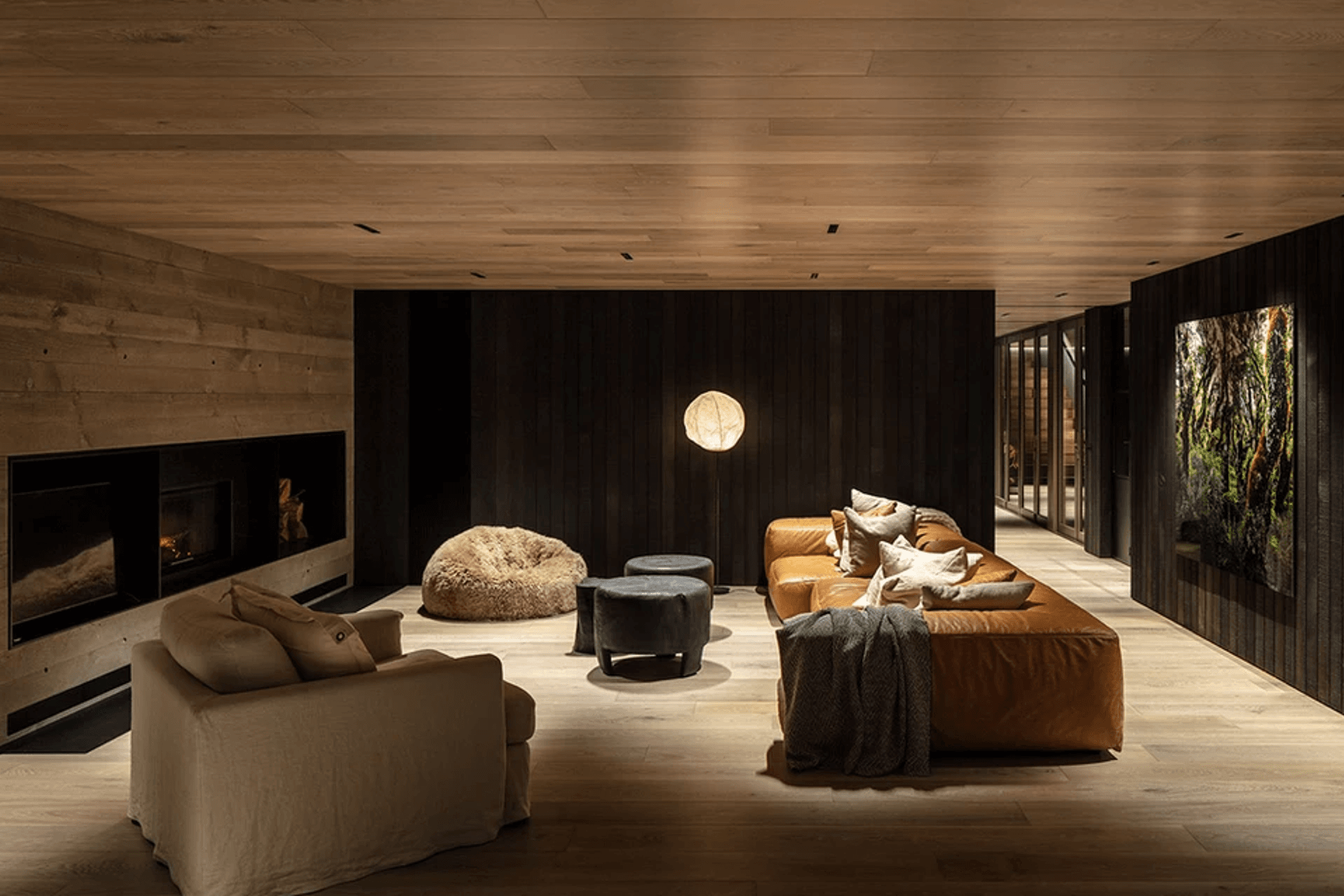
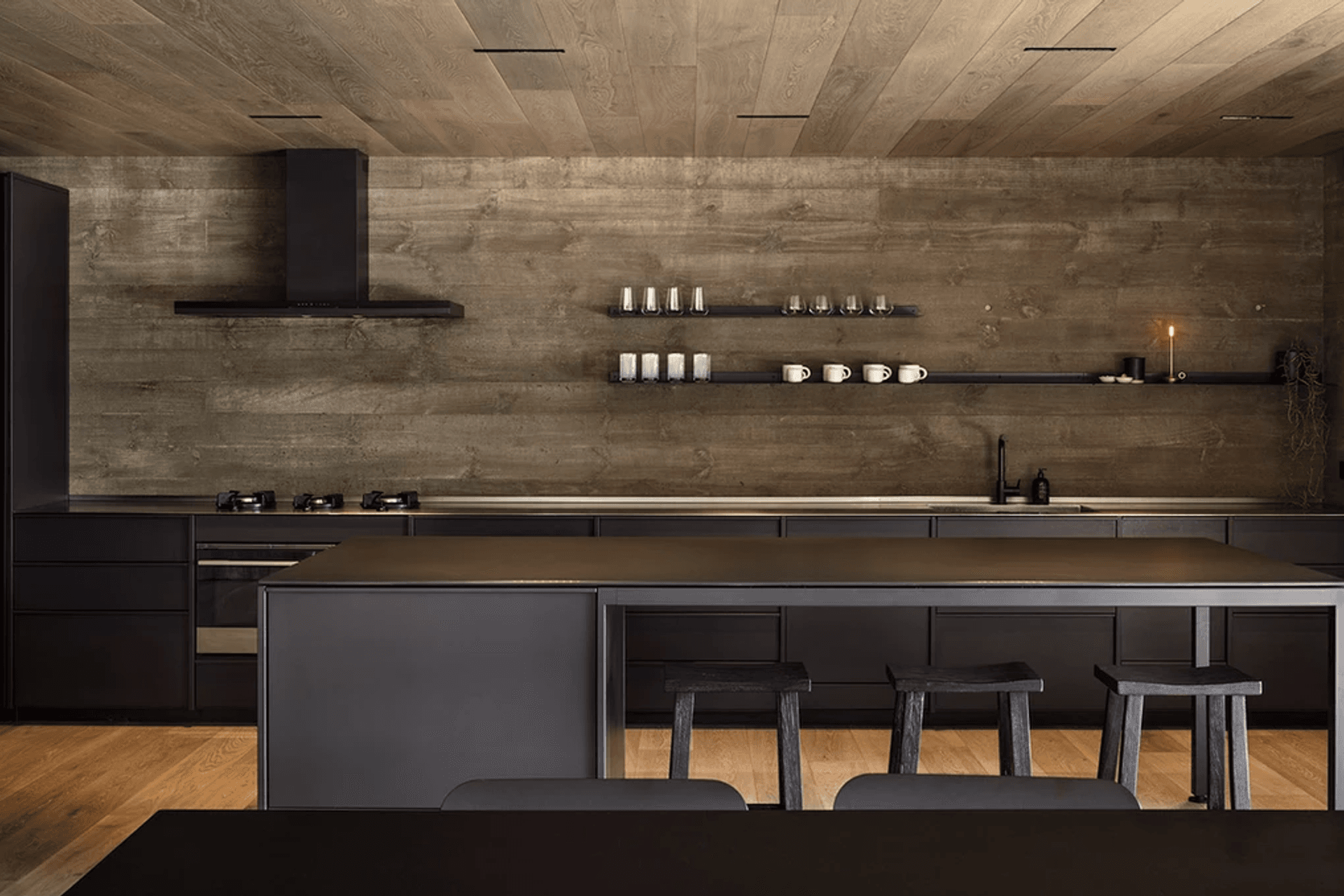
Fiona says there was originally an old house on the site that they looked at renovating but the process proved too difficult. Once they decided on a new build, Evelyn was an obvious choice.
“We got on straight away. She's so relaxed and open. And she understood the images that I showed her because they related exactly to the volumes and the spaces that she was already creating. We worked through some different options with her and it wasn't long before getting the final concept.”
Says Evelyn: “I do end up having quite a lot of collaborative input from homeowners once I've come up with something that I think is a really good starting point. Because ultimately, we all have different needs. And I think you've got to be quite clear when communicating; it's not always easy for people to see what you're seeing in your head. When you go back with a first design, there’s this level of excitement around something feasible. It's tangible. Equally when you get 3D renders done. It's a huge moment.”
Layout was very important in this home, says Evelyn.
“It suits a family of four that loves entertaining. There are two bunk rooms with four queen-sized beds so there’s actually huge capacity to sleep other families. At the back there’s a media room, which works really well for the teenagers who have lots of friends at the lake and they can occupy that space separately to the parents."
One request in the brief was that the house had access to run all the way around it, for late night games of Spotlight and Go Home Stay Home.
“They intend for the boys to grow up there and have the same experience as their dad. The aim was to provide a sanctuary and I think that's been quite well achieved through the materials and the layout of the home. It has a very relaxed feel. You get there and breathe out.”
