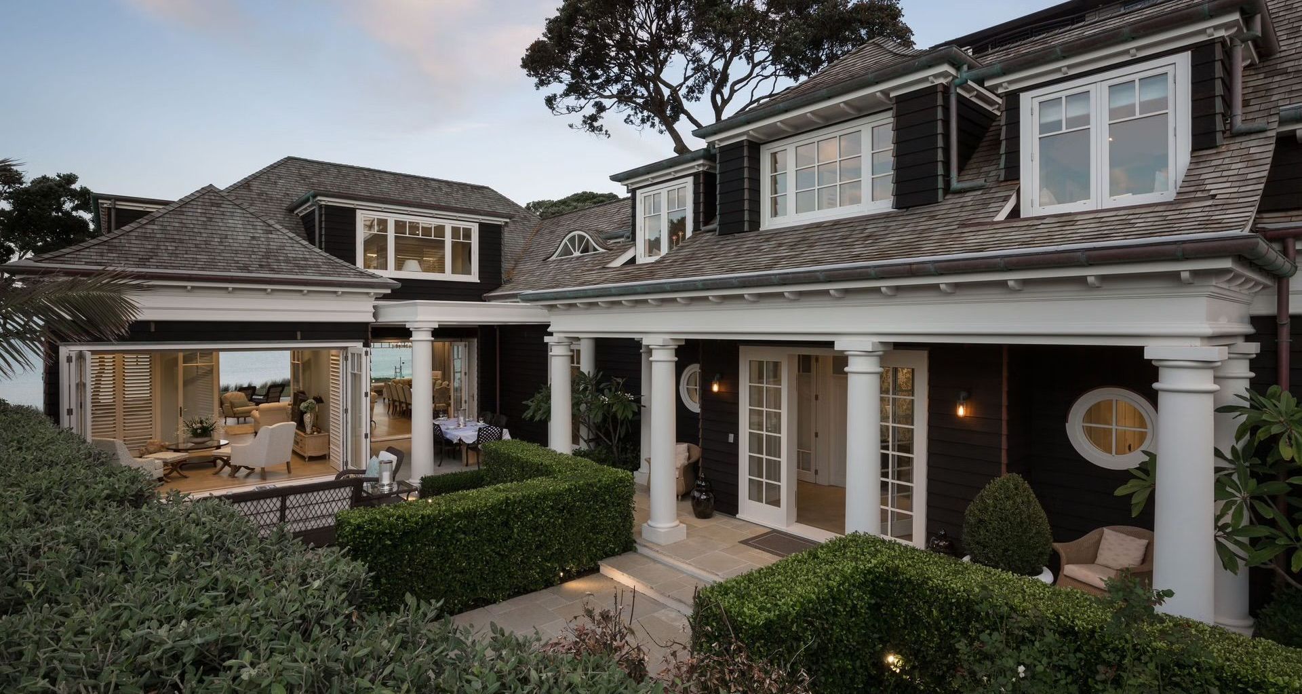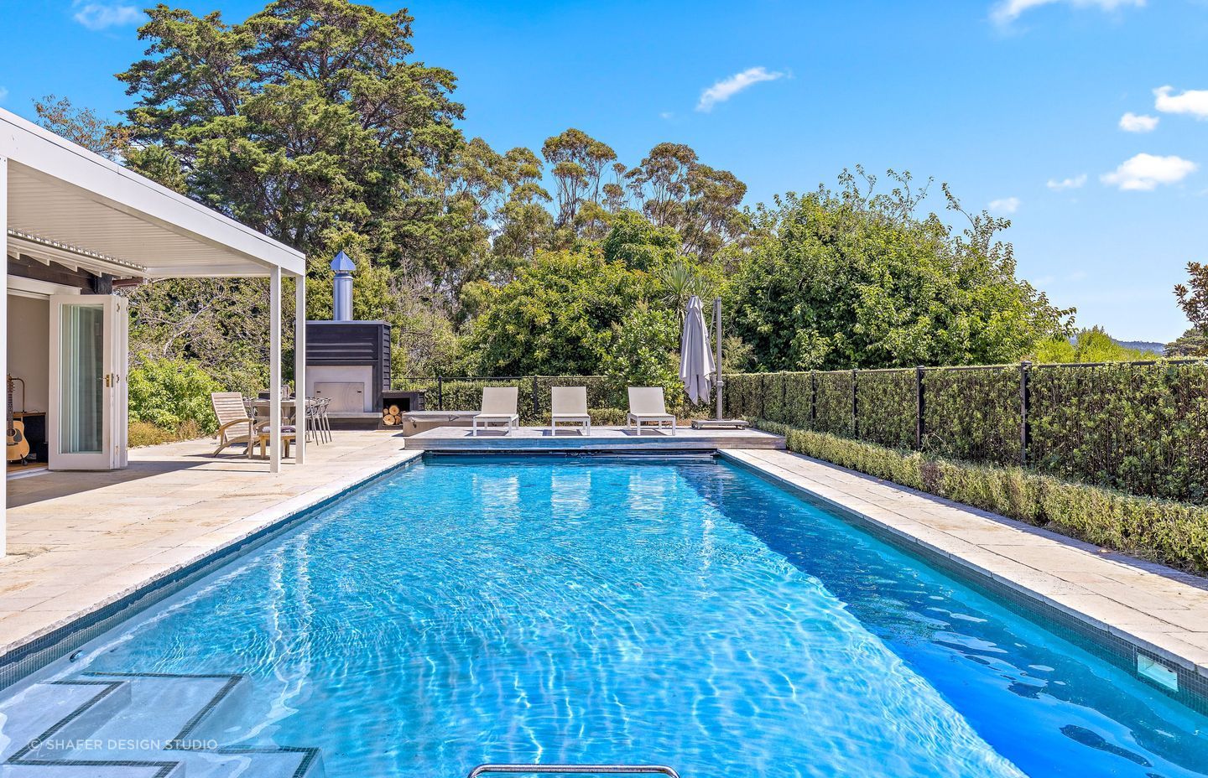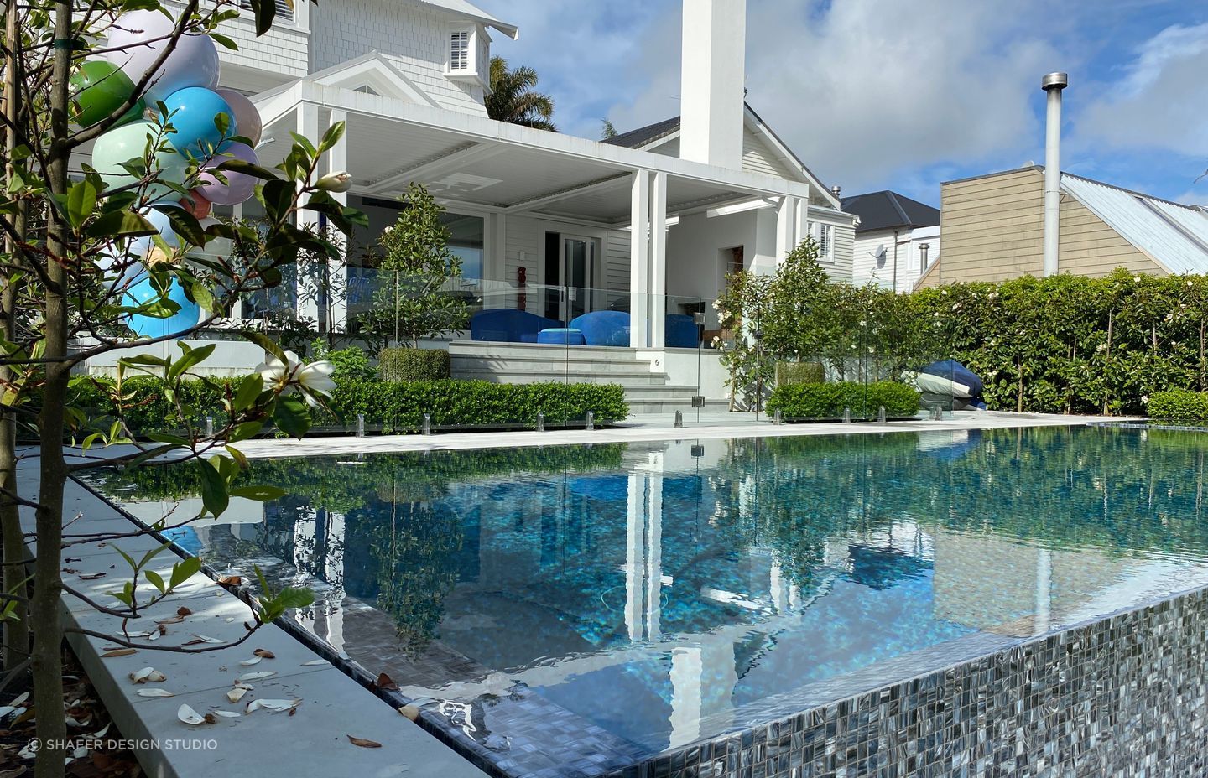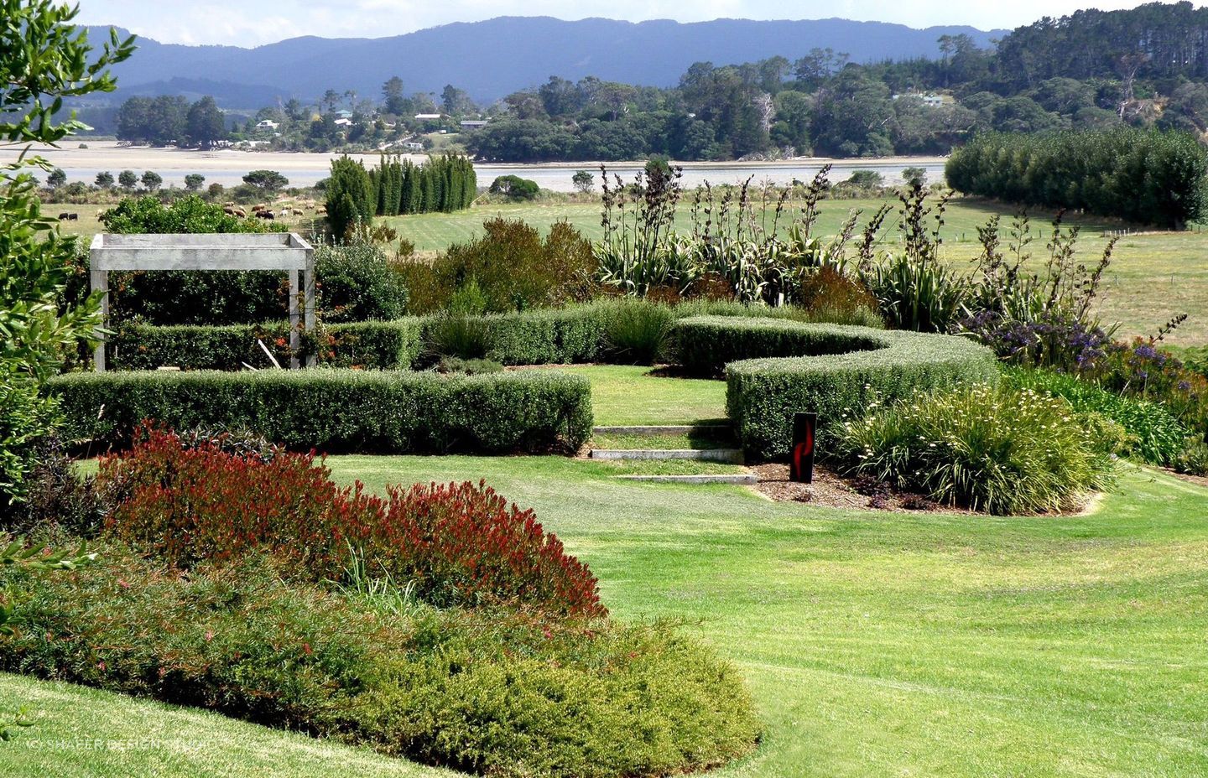Lifestyle, architecture, and environmental context combine to create exceptional gardens
Written by
06 November 2023
•
4 min read

At the core of Shafer Design Studio’s work lies a simple philosophy: to create gardens based on a considered and seamless blend of the client’s needs, the architectural style of the property, and the wider context of the surrounding environment. Rather than copy and paste a formula of square lawns, flower beds, and paved entertainment areas, the Shafer Design Studio team approach each project like a blank canvas — painting an entirely new picture inspired by the client’s unique lifestyle and aspirations for the future.
A look into the Shafer Design Studio process
Each project begins with a set of questions to establish a nuanced understanding of the client’s needs. “We ask the client questions such as, ‘How do you see yourself using your outdoor spaces? What are the most important considerations for you regarding the appearance and function of your outdoor areas?’ and ‘Do you have any children or pets that need to be considered within the design of your outdoor space?’” says the team at Shafer Design Studio.
From this initial consultation, and a meeting on site to get a feel for the property and its context, the team put together a unique, tailored design brief and fee proposal that outlines the design outcome for their property and the plans that Shafer Design Studio will provide. Following a confirmation of the proposal by the client, a member of the design team will get started on the design for the property.

Once conceptual design sketches and preliminary plans are presented to the client, Shafer Design Studio engages in a collaborative process with the client to establish a final design. This stage often involves 3D renders, which the design team says helps to better illustrate and communicate the overall design intent. Depending on the complexity of the design, Shafer Design Studio will tender the concept plans out to contractors or have them developed into building consent drawings.
“Feedback and collaboration between our design team and the client is a vital part of ensuring the best possible solution is created for each property we design gardens for. We engage with our clients at each stage of the design process to ensure the plans are developing in accordance with their brief for their property.”
There are often small tweaks to the layout or details of the design during the construction phase, as working with something as organic as a landscape requires flexibility and adaptation to change. “We strive to ensure there are very few unknowns to deal with prior to construction, but as long as the client’s desires and aims for the property are met, we embrace any changes that make the process easier and more cost-effective.”

Considering environmental, architectural, and personal context
Alongside the client’s desires for their property, each landscape comes with its own set of unique requirements that need to be taken into account. “No property exists in isolation from its context or surroundings,” the Shafer Design Studio team explains, “therefore, each site’s landscape situation must be carefully considered when designing a solution for the property. This includes aspect, slope, ecological context, external amenity, privacy, exposure, wind, and existing vegetation.”
In the same vein, the built form on a property must also have synergy with the surrounding landscape, which means the architectural style of the building plays an important role in the design of the garden. “Our aim is to create harmony and connection between the built form and the landscaping, so depending on the client’s desires, this may take the form of juxtaposing certain elements, or grounding and integrating the building with its surroundings.”
When designing for a family with children, safety and engagement are important factors to consider. “Children often require more space to engage with the outdoors than adults, and they also change the way they interact with the landscape as they grow. We work to provide an environment that can adapt to those changes for any family-oriented property.”

An accessible landscape for an avid gardener
Shafer Design Studio recently completed a project for a client who was an avid vegetable gardener, but as he was getting on in years, he wanted to reduce the work required to maintain his sloped, coastal property.
“The design for his property was carefully considered to provide as much productive garden space as possible — including green houses, water tanks, and a shed space in an easy to access area on the slopes of the property — that did not require much maintenance beyond the productive garden space itself.
“All of the various garden spaces were designed with accessibility in mind, both on foot and on a ride-on mower. The site was challenging, but the result was fantastic, and our client has been very happy with the outcome.”
Learn more about Shafer Design Studio Ltd.