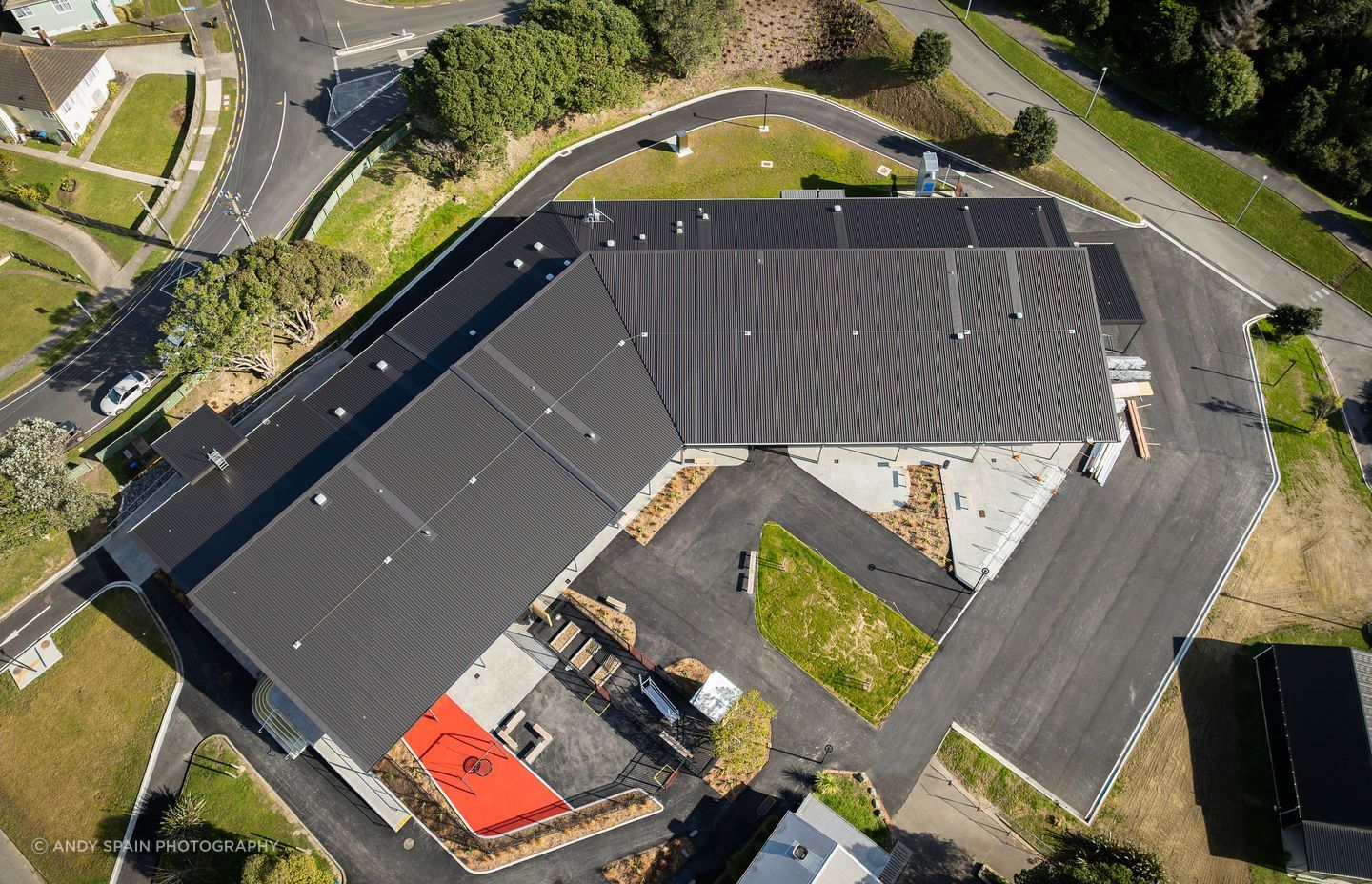Mana College Redevelopment – A Journey Towards Innovative Learning
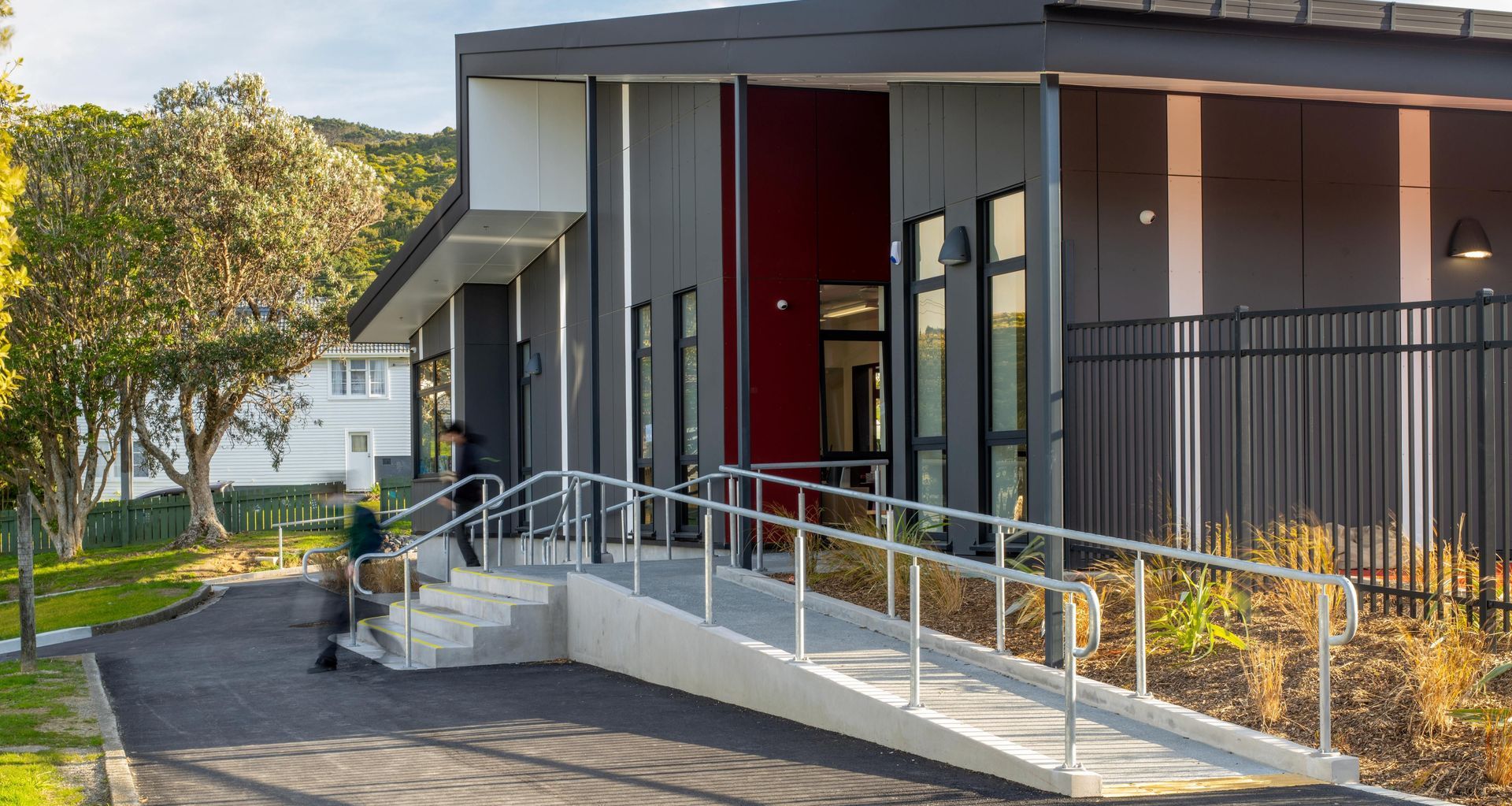
Mana College in Takapūwāhia, Porirua, faced the challenge of aging facilities that no longer supported modern education. The campus struggled to keep pace with specialist learning pathways such as the Gateway Academy and Construction School, as well as the school’s deep cultural connections with te ao Māori.
The Ministry of Education, Mana College, and Ngāti Toa Rangatira partnered with Stephenson & Turner to develop a bold redevelopment plan. The goal was to create a sustainable, culturally grounded school campus that reflects the identity of its community while delivering world-class learning environments.
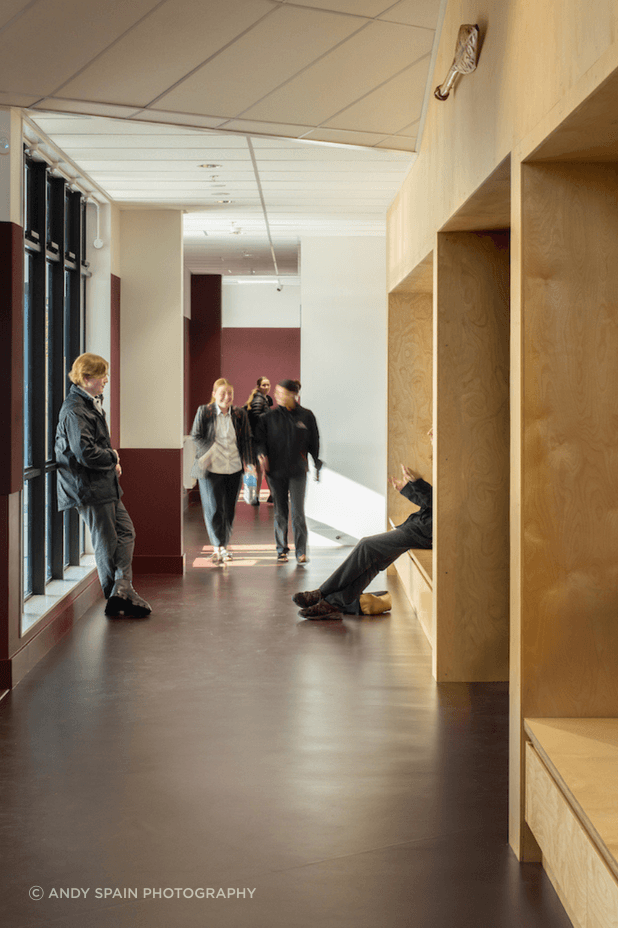
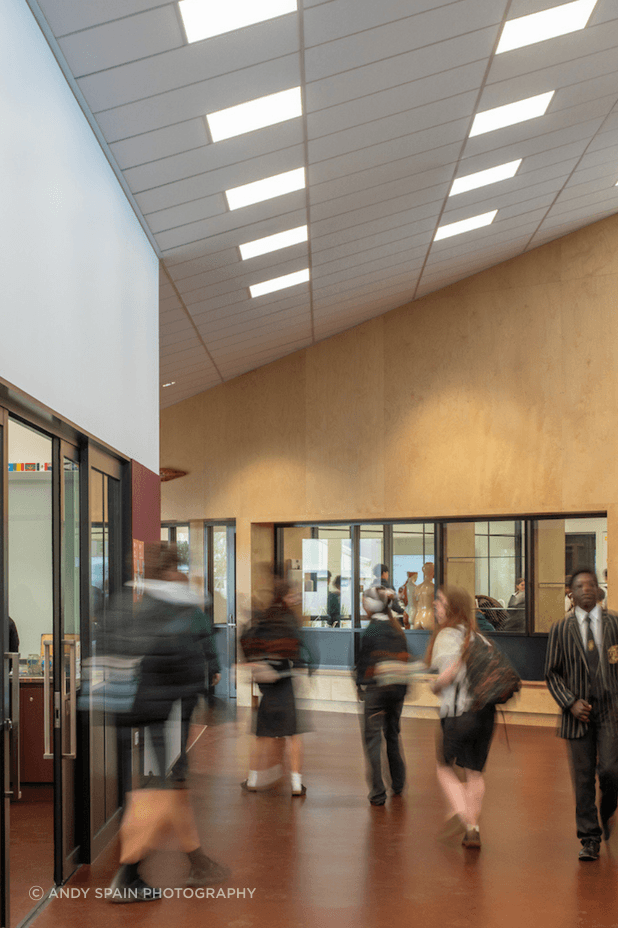
The Vision & Design Approach
S&T’s master plan draws inspiration from the image of a waka pulled ashore at Te Awarua-o-Porirua Harbour. A symbolic central spine runs through the campus, with each “hoe” (paddle) representing a new precinct and stage of the journey.
The plan unfolds across five stages:
- Stage 1: Sports Hub – revitalised gymnasium, new outdoor courts, and astroturf facilities.
- Stage 2: Specialist Learning Hub – 10 modern science and technology classrooms plus Te Whare Ako, a bespoke centre for students with special needs.
- Stage 3: Cultural & Administrative Hub – wharenui, atea, waharoa, and wharekai.
- Stage 4: Civic Hub – a central space with Food Technology, Library, and a Café to foster collaboration.
- Stage 5: Performance Hub – upgraded performing arts facilities linked to landscaped outdoor areas.
This approach blends innovative educational architecture, cultural symbolism, and sustainable practices, allowing the physical environment to support learning and community identity.
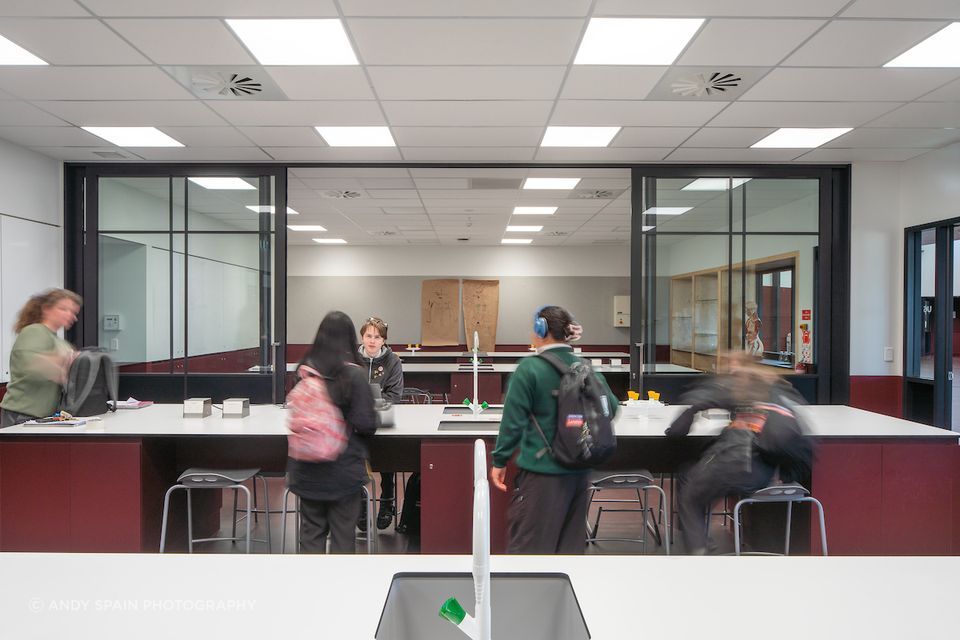
The Solution in Action
The completion of Stage 2 marks a major milestone. This hub delivers cutting-edge specialist spaces, with tailored ventilation, dust extraction, and hydraulic engineering solutions to meet the demands of science and technology learning.
Equally significant is Te Whare Ako, a purpose-built centre for students with special needs, designed as an inclusive space where every learner can thrive.
This builds on Stage 1, where new sports facilities created high-quality courts and an upgraded gymnasium, supporting student wellbeing and active learning.
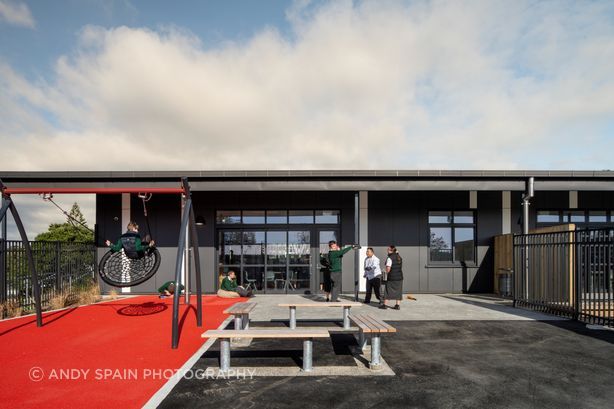
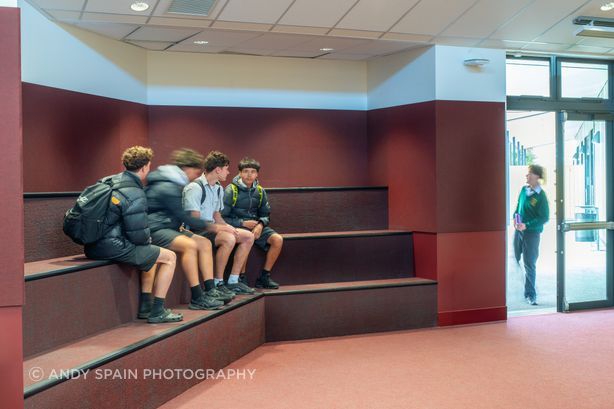
The Outcome (So Far)
The redevelopment is transforming Mana College into one of New Zealand’s most innovative secondary school campuses. By combining sustainable building design, cultural architecture, and modern teaching facilities, the project is creating spaces that inspire learning and strengthen community connections.
Recently completed stages have been professionally photographed, capturing the campus that is already coming to life.
Looking Ahead
Upcoming stages, including the Civic and Performance Hubs, will complete a unified campus with spaces for collaboration, creativity, and cultural expression.
The redevelopment is a long-term investment in Porirua’s young people, their whānau, and the wider community, showing how sustainable educational design and cultural identity can come together in modern New Zealand architecture.
See full details about the project here
