Elegant Marrickville duplex tells captivating visual story through ambient lighting design
Written by
28 May 2023
•
4 min read
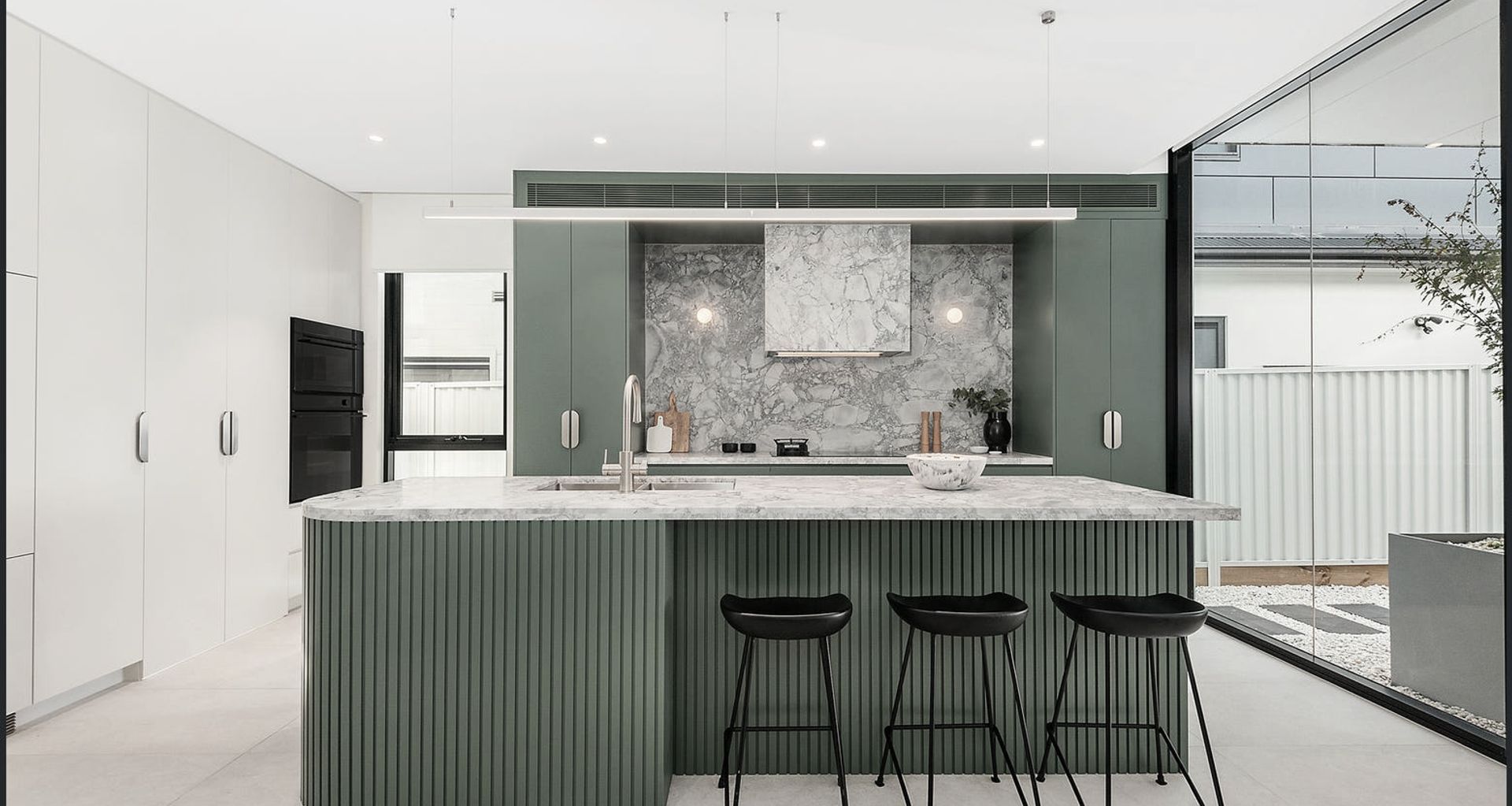
Situated in the vibrant neighbourhood of Marrickville in Sydney’s Inner West, this extravagant, luxurious five-bedroom, three-bathroom property fascinates with a harmonious blend of contemporary design and timeless elegance.
The brief for this architecture project strongly focused on the demographic of Marrickville, known to be one of Sydney's edgiest suburbs and recently hailed one of Time Out’s 51 coolest neighbourhoods in the world.
The client was happy to think outside the box and introduce colour, texture and distinctive forms to the property. The design team at the interior architecture firm, FOS Collective, specified natural materials such as terrazzo, concrete and timber. These organic textures add versatility to the interior, creating a blank canvas for the owners to add their personal touch through decor and art. Pops of green in the terrazzo, joinery and bathroom concrete basins nod to Marrickville’s urban style.
The lighting design complements the overall aesthetic of the home
The team at FOS Collective had to consider the house’s elongated floorplan in conceiving the lighting design. Due to the elongated and open-plan layout typical for duplexes, the designers specified a central light box through the middle. “The home is beautifully designed to capture floods of north-easterly sun, ensuring an abundance of natural light throughout the day,” says developer Justin Ghosn.
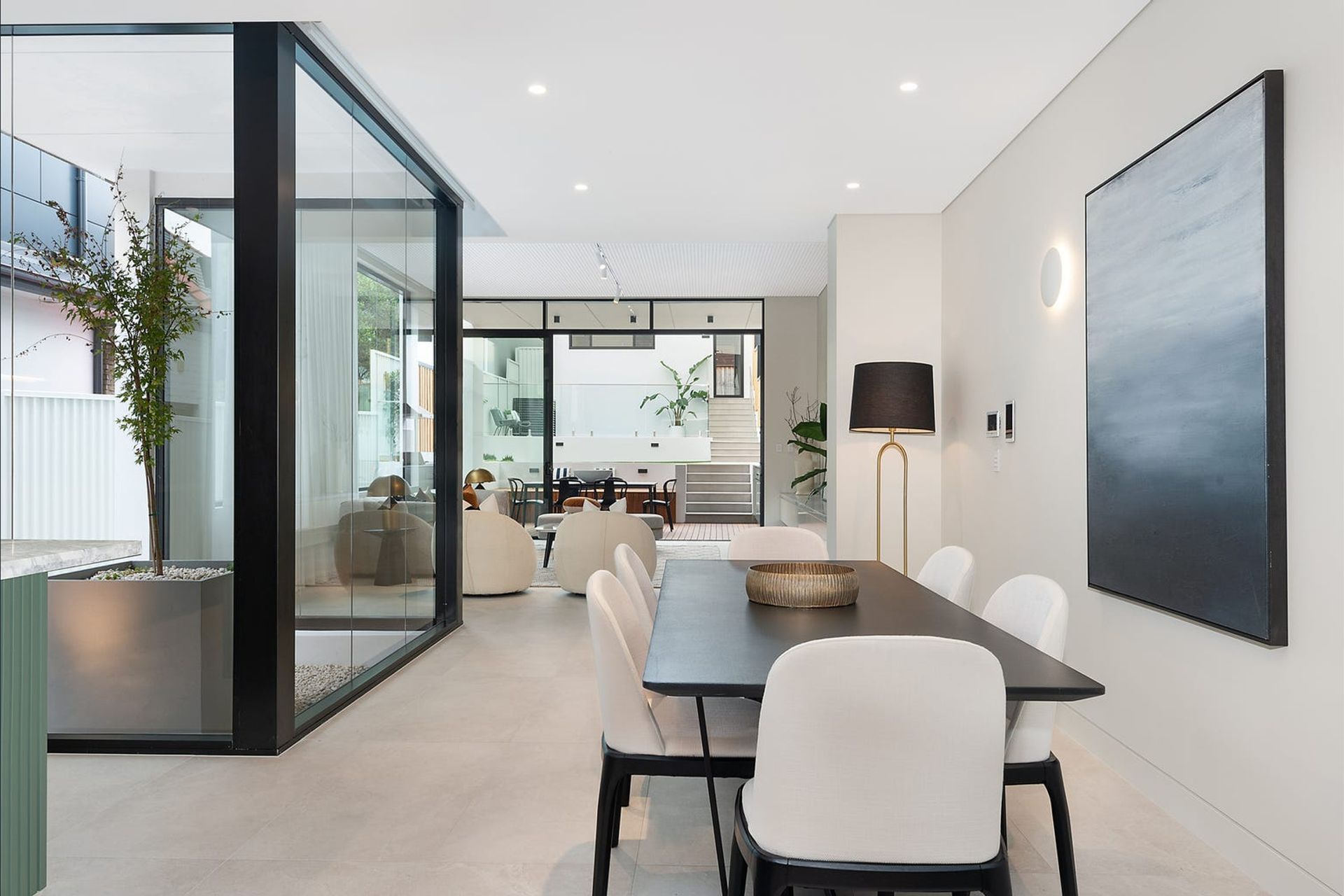
Creating a warm and inviting atmosphere was a major goal in the project, with the clients seeking to maximise natural light during the day and create a cosy and welcoming lighting scheme at night. To ensure that the lighting design complemented the overall aesthetic of the property, the designers kept it minimal, subtle and non-intrusive, not to overpower or disrupt the overall design concept.
In this project, the various ways of light emission, including the cast shadows, created an ambience that was more important than the light fitting itself.
TecLED focused the lighting concept on introducing subtle light fixtures in linear and circular forms that would blend into their surroundings while adhering to the style of their designated spaces. This called for all-white fixtures, which allow the lights to both shine and cast their shadows, literally and metaphorically, to tell their story in this beautiful home.
Playing with different shapes and forms
FOS Collective Interior Designer Spiroula Stathakis explains the goal was to evenly and indirectly provide light sources throughout all the spaces while playing with different shapes and forms. “Thankfully, due to the great relationship I have built with Adam Strumpman, Senior Sales Manager at TecLED, and his team over the years, we were able to express our ideas and find suitable products, whether off-the-shelf or custom-made, to suit the project requirements. Adam played a pivotal role in the process, as he collaborated closely with the builder to ensure that all lighting requirements were met and integrated into the design.”
The TecLED design team rose to the challenge by carefully selecting lighting solutions that not only met the client’s expectations but also added a touch of sophistication and luxury to every corner of the property.
Different rooms had different requirements. Low-glare downlights illuminate the general living areas, while feature lighting includes purely aesthetic or practical fixtures with adjustable fittings where needed. Additionally, the homeowner can control the lighting with an automated CBUS system that allows the management of different zones.
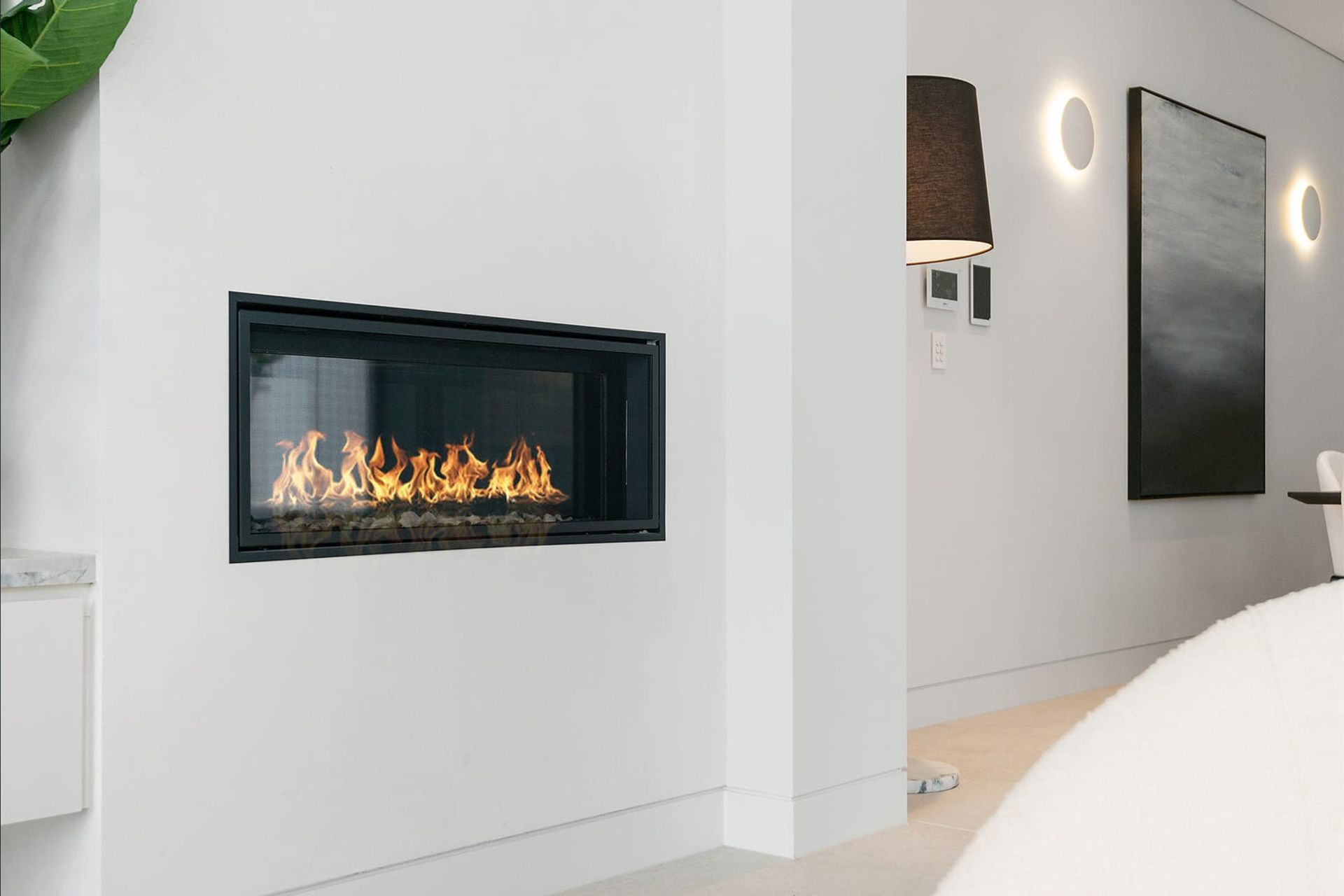
Subtle light fixtures blend into their surroundings
In the gourmet kitchen with its elegant marble surfaces, for example, the designer specified simple Orb wall sconces that would not overpower the adjacent detailing. A two-metre-long, white, slim LED linear pendant takes centre stage above the island bench to evenly light up the space without interrupting the view into the living and outdoor areas.
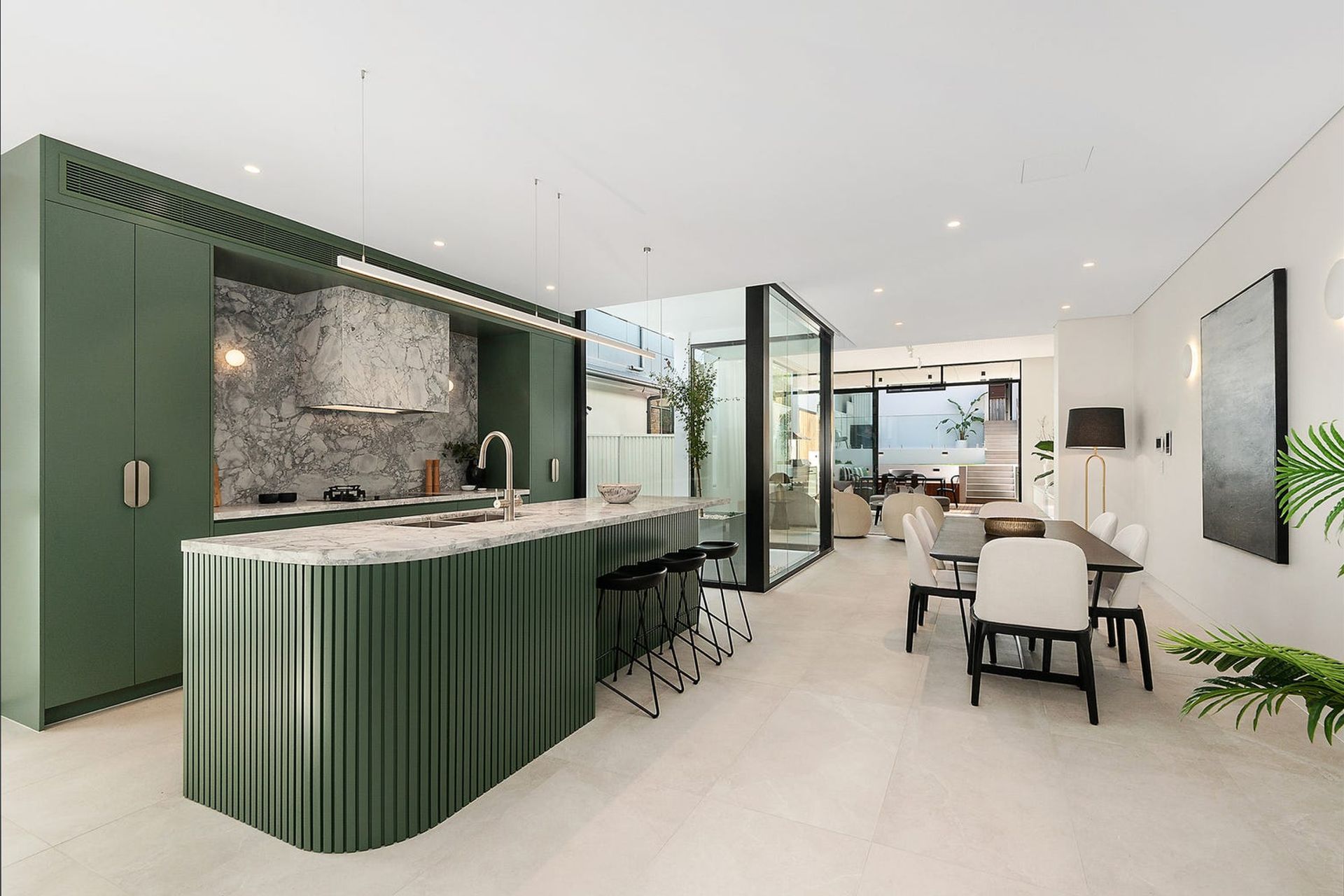
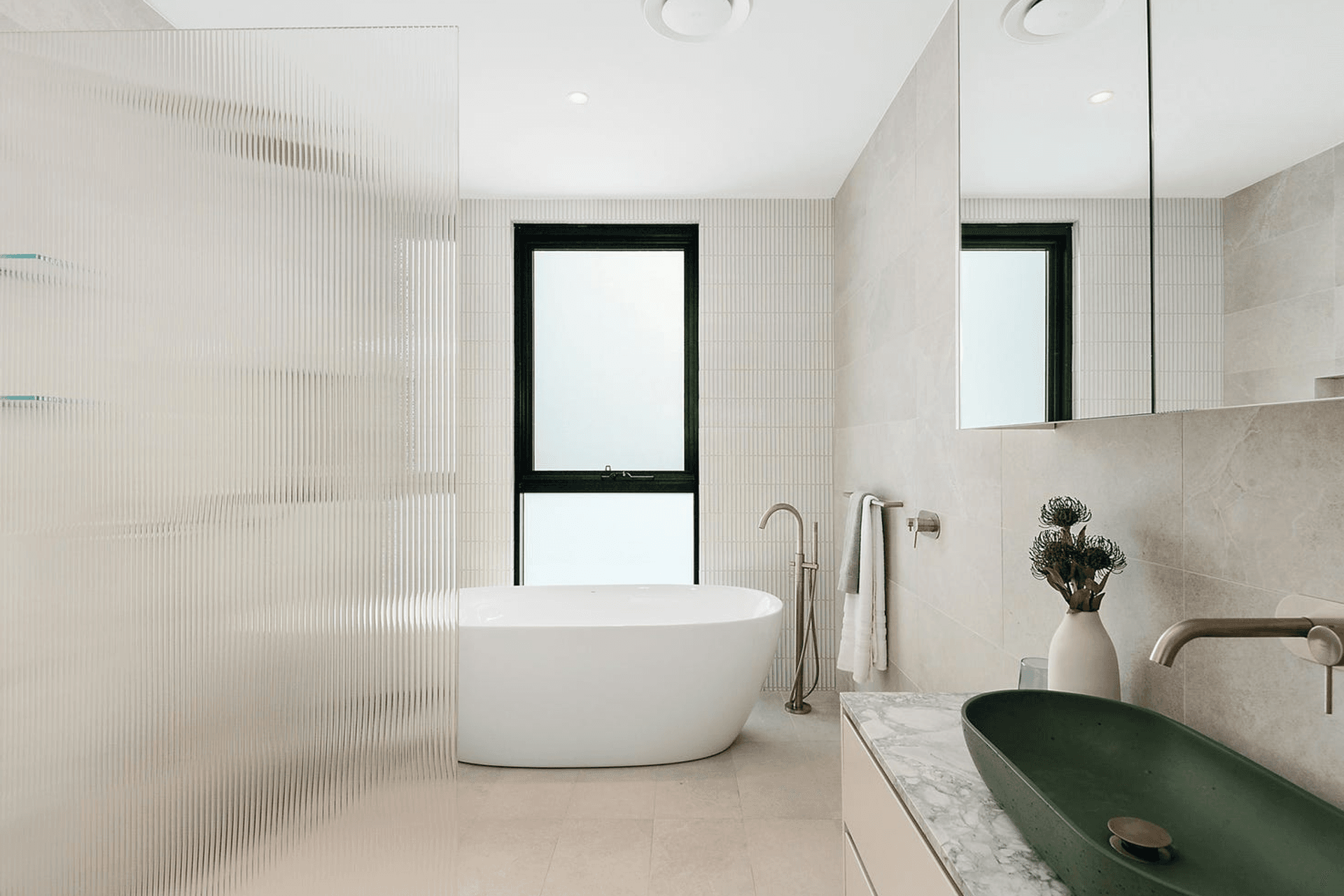
The same wall sconces illuminate the bathrooms where the green concrete basins immediately catch the eye and add a pop of colour to the pared-back, neutral scheme.
Downstairs, a small adjustable cylinder wall sconce illuminates the desk niche, and white wall discs create subtle round glows of light throughout the length of the ground floor along the dining and living rooms.
The wall-to-wall, white track light in the living room is cleverly hidden within a profiled ceiling lining to ensure optimal lighting coverage and give the illusion of full integration of this space with its impressive 3.5-metre ceilings.
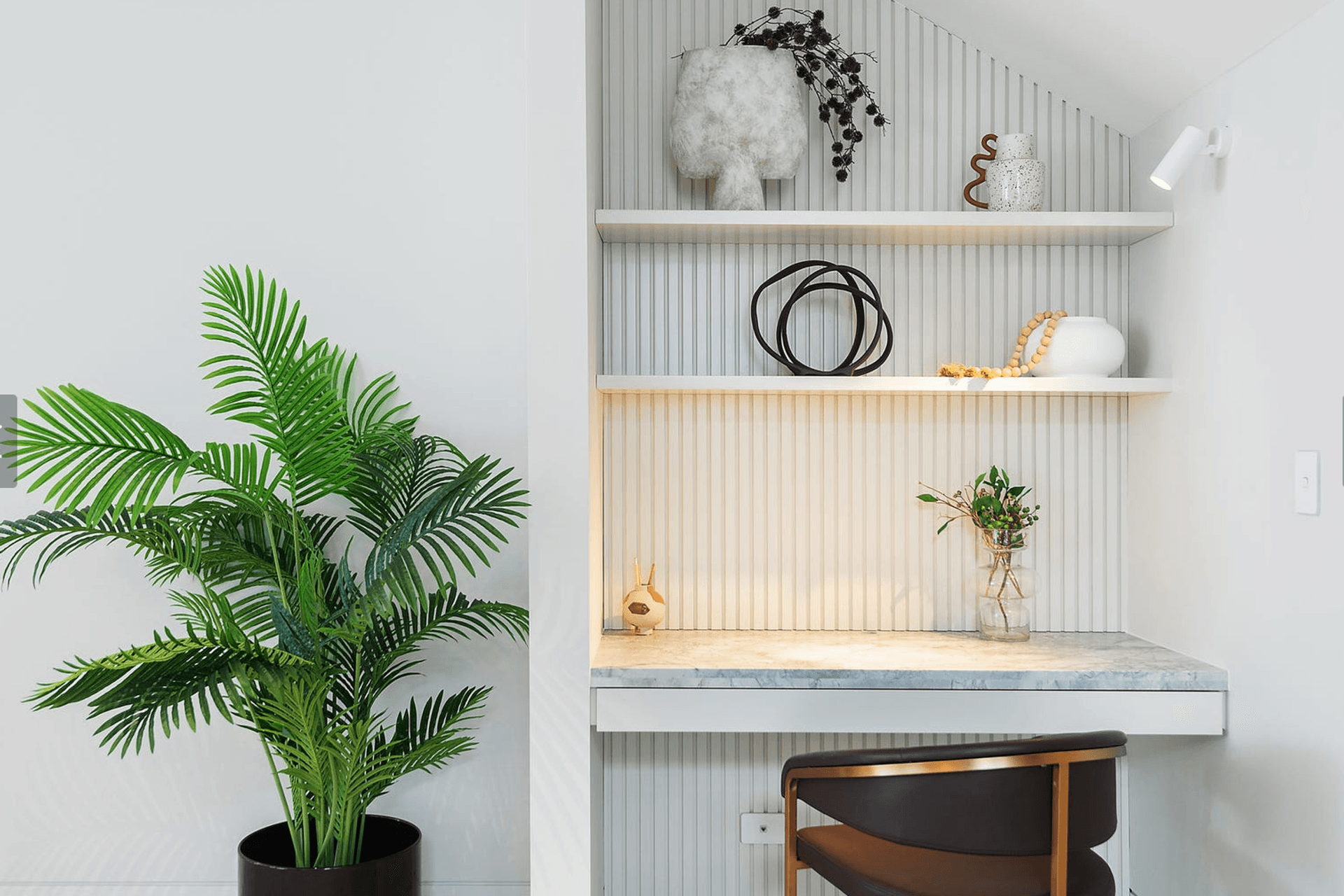
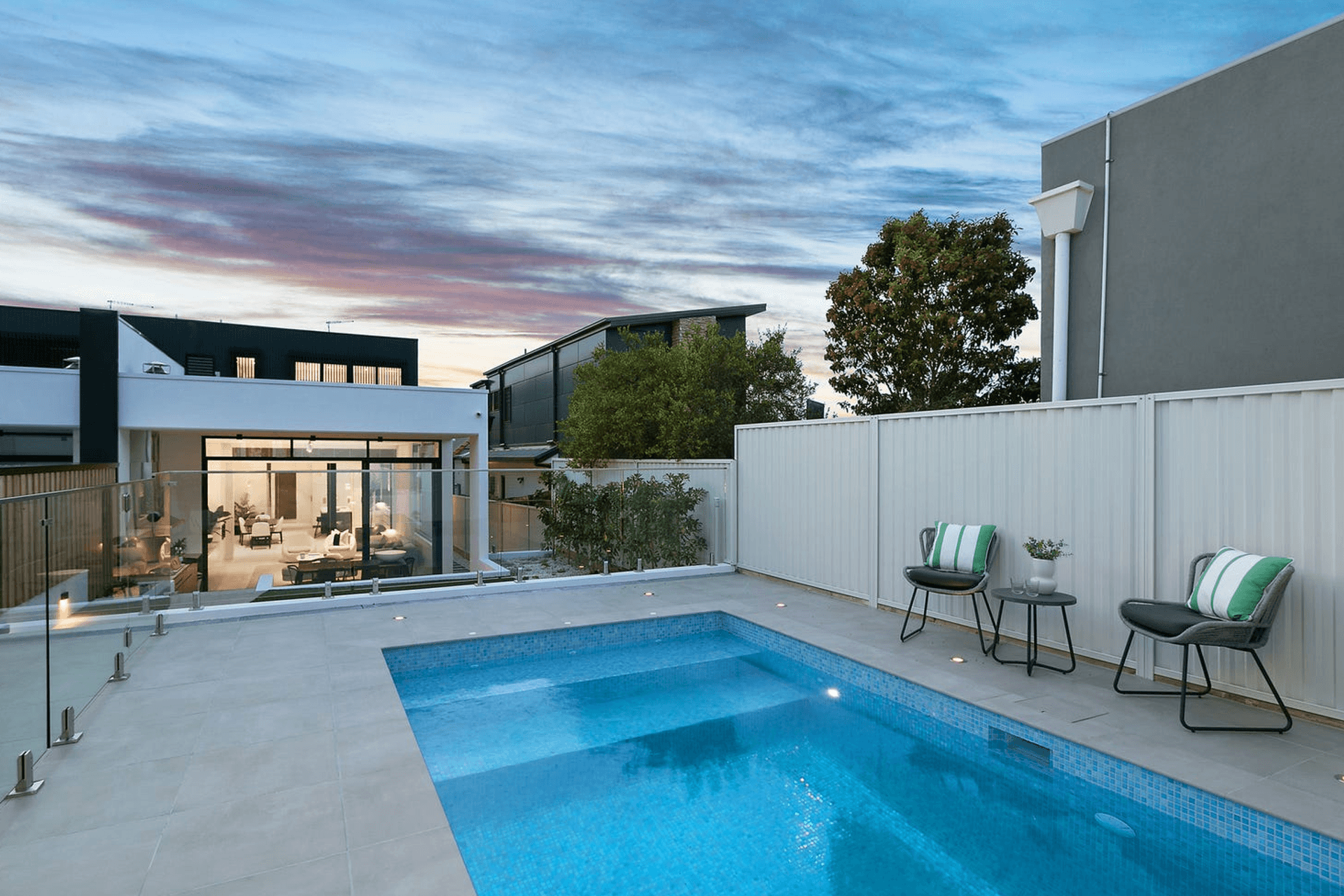
“From the sleek and modern fixtures in the stunning kitchen to the ambient lighting in the living spaces and the tastefully illuminated outdoor areas, TecLED meticulously crafted a lighting design that complemented the property's overall charm and ensured a seamless integration between indoor and outdoor spaces,” explains Adam Strumpman.
The result is a captivating visual experience that effortlessly enhances the beauty and intrigue of this stunning property in Sydney’s Inner West.
More from TecLED on ArchiPro.
Words by Bettina Deda