Marsden Cove Residence: a contemporary concrete residence
Written by
16 November 2022
•
3 min read
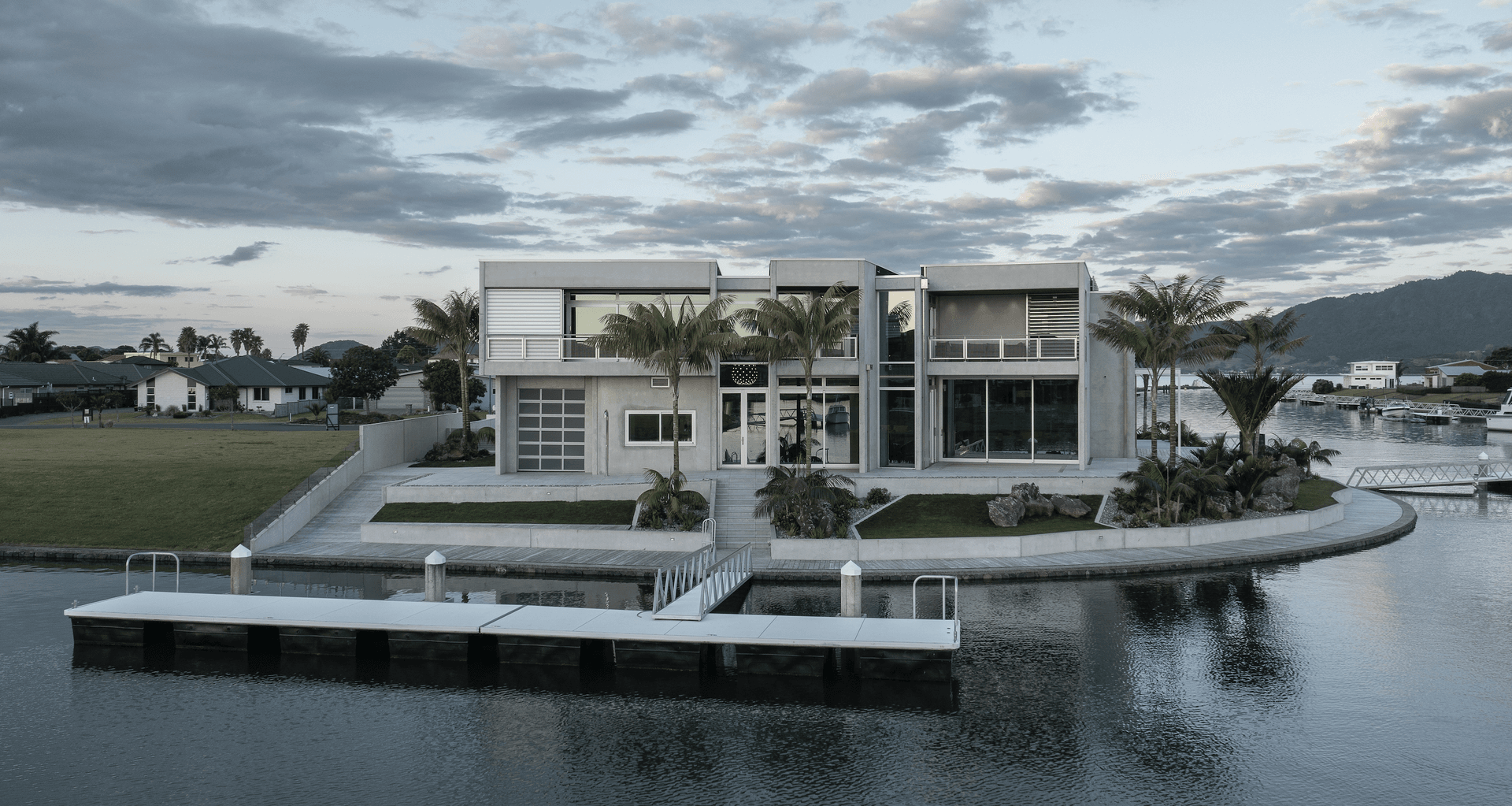
Stepping distance to the water with a private pier, surrounded by manicured landscaping, the brief for this home was simple: for Harris Butt Architecture to create a beach house for relaxed family living.
While the home is sited away from the beach, principal architect Grant Harris says the brief was more aligned to the client's lifestyle, described as “casual and family-orientated”.
By specifying hardwearing concrete for both the exterior and interior of the structure, large numbers of family and friends can be entertained without the need to worry about the impact this might have on the design’s finishes.
However, despite the extensive use of concrete, the home’s interior remains bright.
“This was certainly made possible by the PeterFell 651 colour additive,” says Grant, with this colour softening the otherwise harsh material – reflecting the natural light as it floods in. Custom-made for each job, PeterFell colours provide accurate colour dosing, no matter where the concrete is produced. For this project, PeterFell also provided a natural sealant to ensure the exterior’s texture and appearance will remain unchanged.
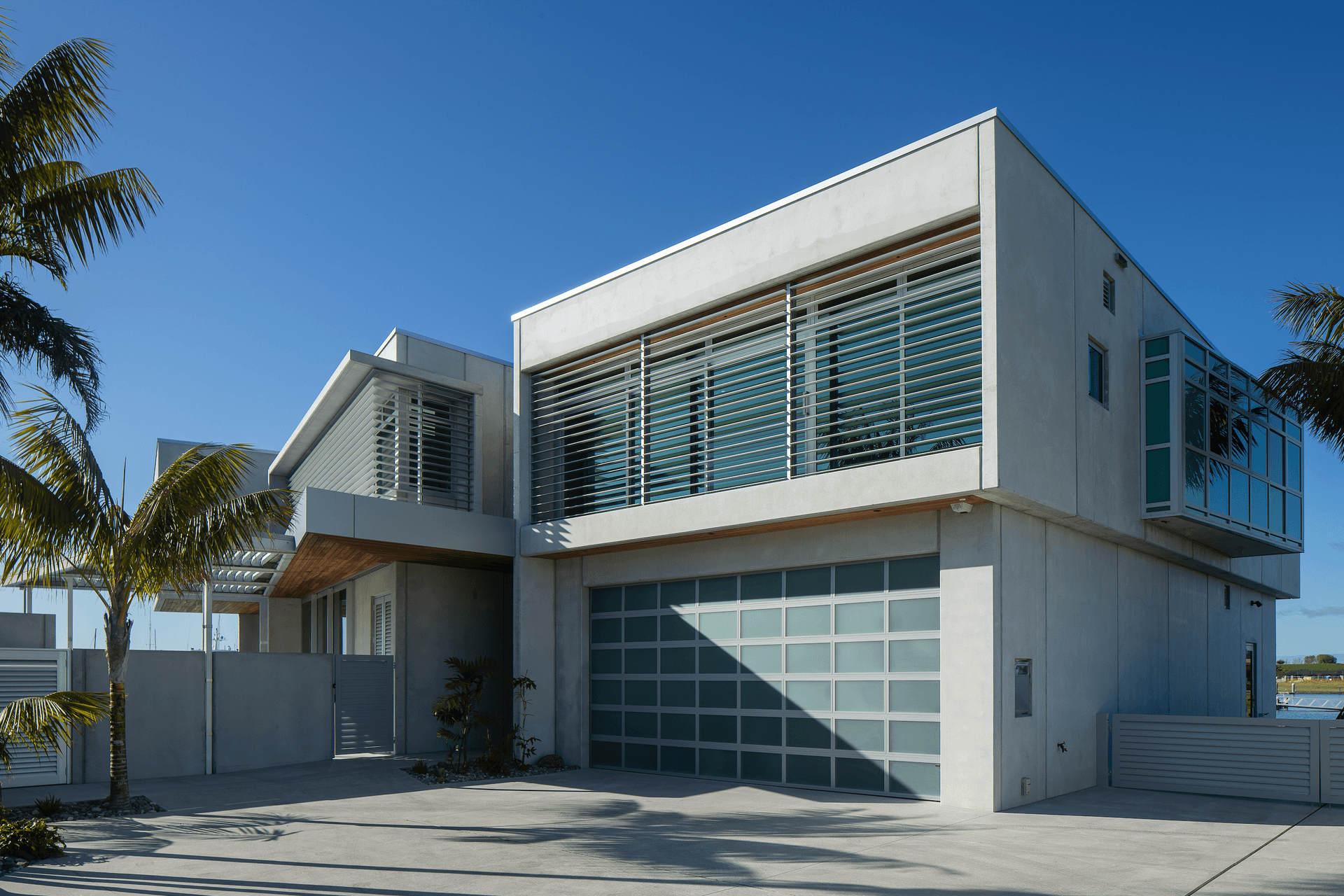
They wanted a home that was permanent, and this is where the use of concrete came from.
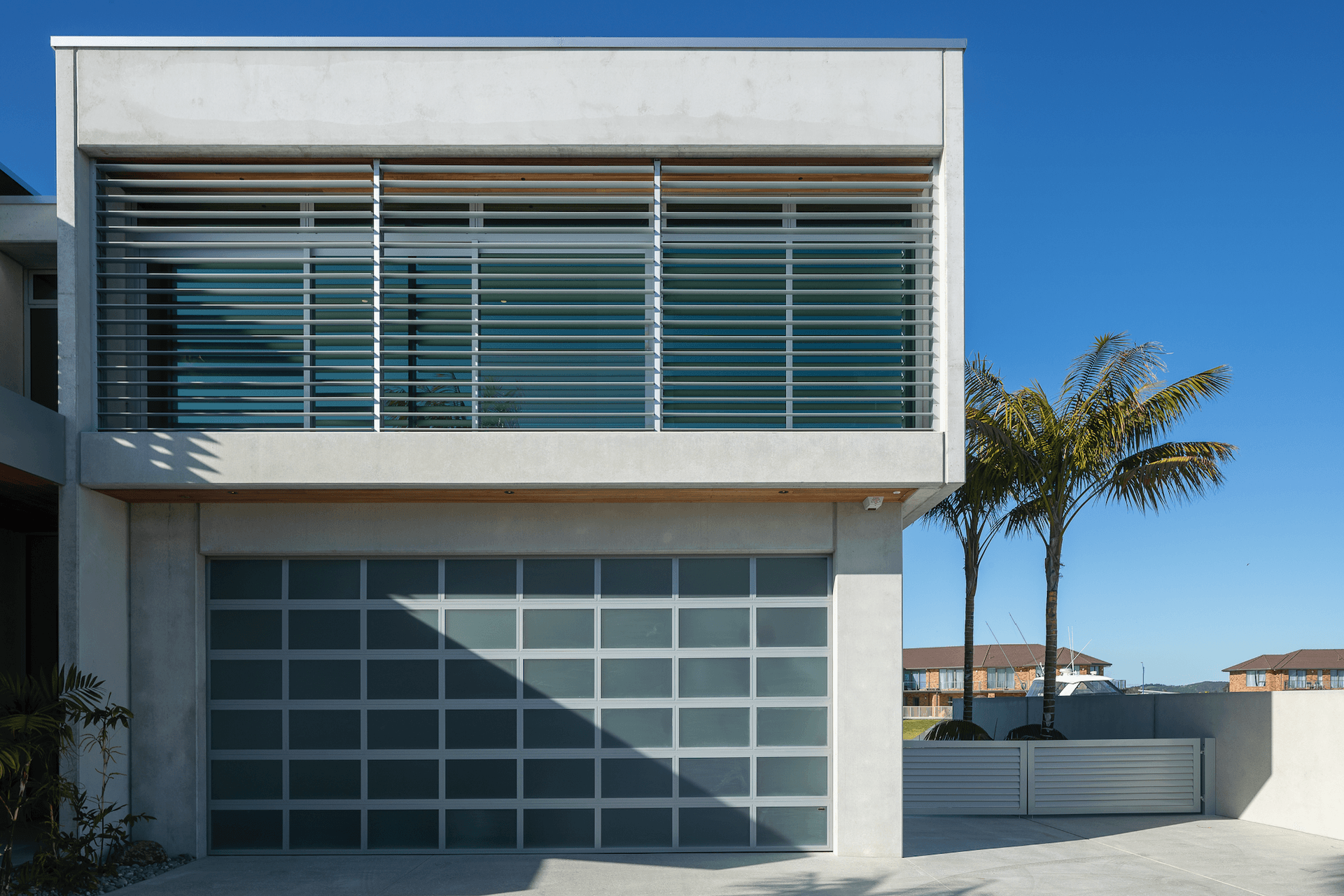
Importantly, by being able to choose the colour of the concrete, it made the client’s vision a reality.
“They wanted a home that was permanent, and this is where the use of concrete came from. The house will stand for decades, if not centuries, the way it’s built.”
Inspired by an Ian Moore Architects project along Auckland’s Tāmaki Drive constructed entirely of off-white precast concrete panels that have been left exposed to all external faces and internally to all common areas, the client’s vision was for the home to be finished in white concrete.
With a pared-back materiality, the white colouration of the concrete contrasts with accents of timber. Aluminium and stainless steel add a different texture to the exterior and provide privacy to the residence.
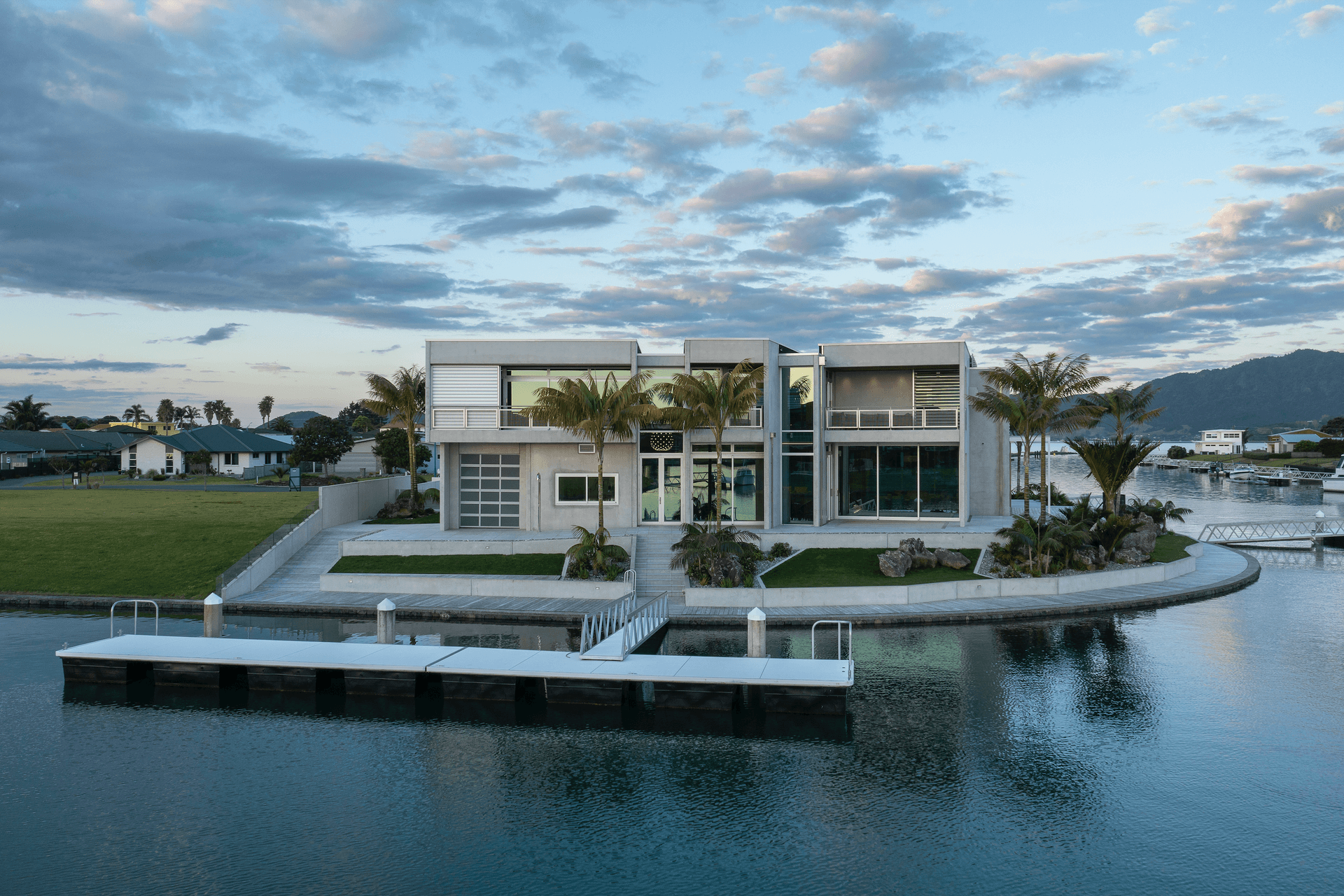
Perched on a corner site with access to the Marsden Cove canal system at Whangārei Harbour, it is from the water that the home can be fully appreciated. Separated into three main sections, four bedrooms are found inside – two with ensuites – generous open-plan living, entertainment spaces and a sophisticated kitchen.
The main entrance to the home from the driveway is defined – a large pivot door offers a grand welcome and allows guests to see through to the canal and distant green landscape.
“There’s then a triangular piece that includes the kitchen and a casual family area, linking to a lounge which is a double-height space,” says Grant.
Mimicking the form of this central portion of the home, the kitchen island is a combination of timber cabinetry, a gloss white benchtop and concrete – the same colouring found throughout the rest of the home.
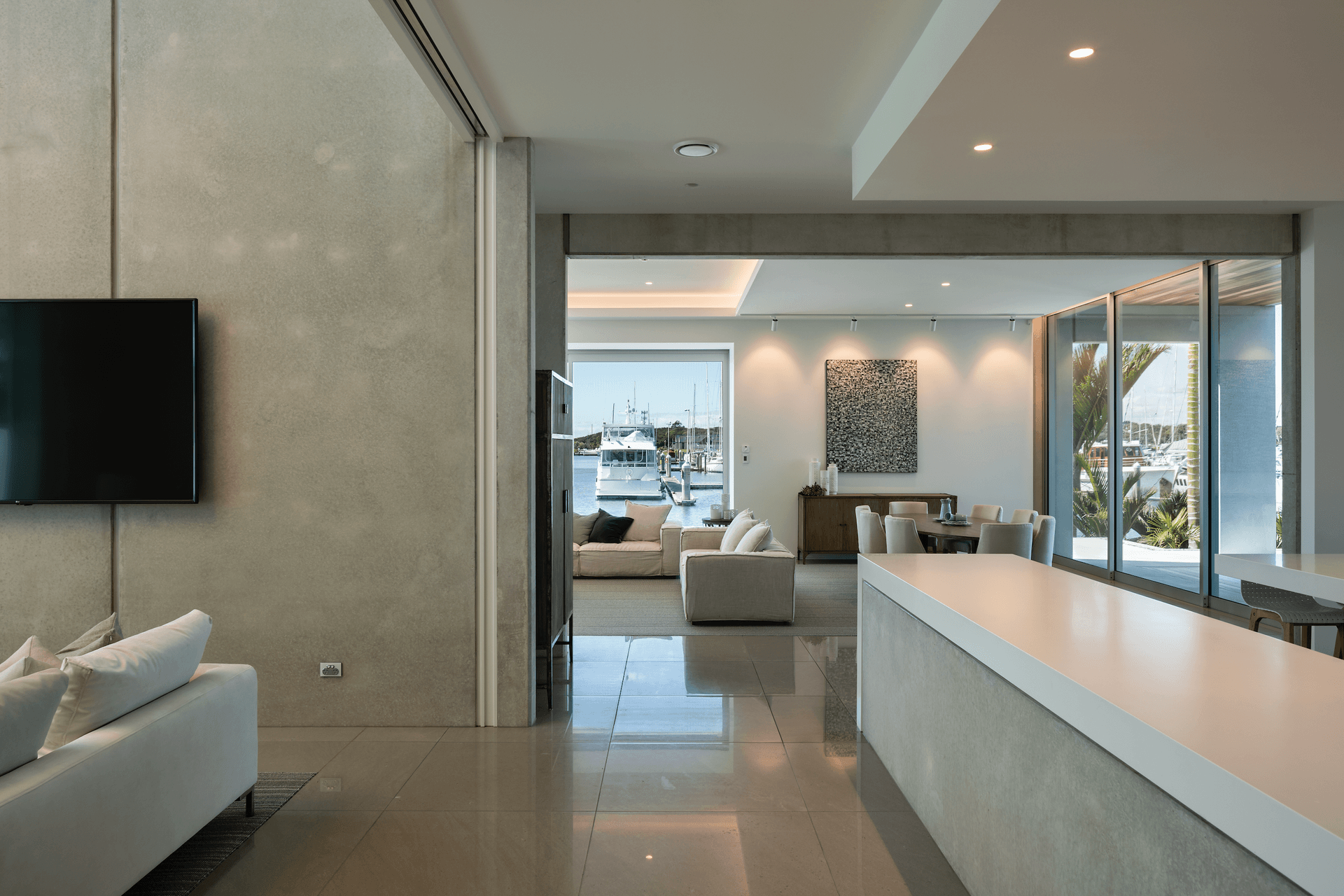
This was built in the client’s vision, so the level of finish is very high. The white finish is exactly what he wanted.
Overlooking the water through floor-to-ceiling tinted double glazing, the open-plan dining and living space celebrates the concrete with a built-in gas fireplace. In the adjacent main living area, the concrete panels reach double-height.
“This was built in the client’s vision, so the level of finish is very high. The white finish is exactly what he wanted. Achieving the colour with PeterFell was a very smooth, straightforward process.”
Words by Cassie Birrer