Mediterranean and art-deco fusion brings contemporary style to a heritage venue
Written by
08 September 2022
•
6 min read
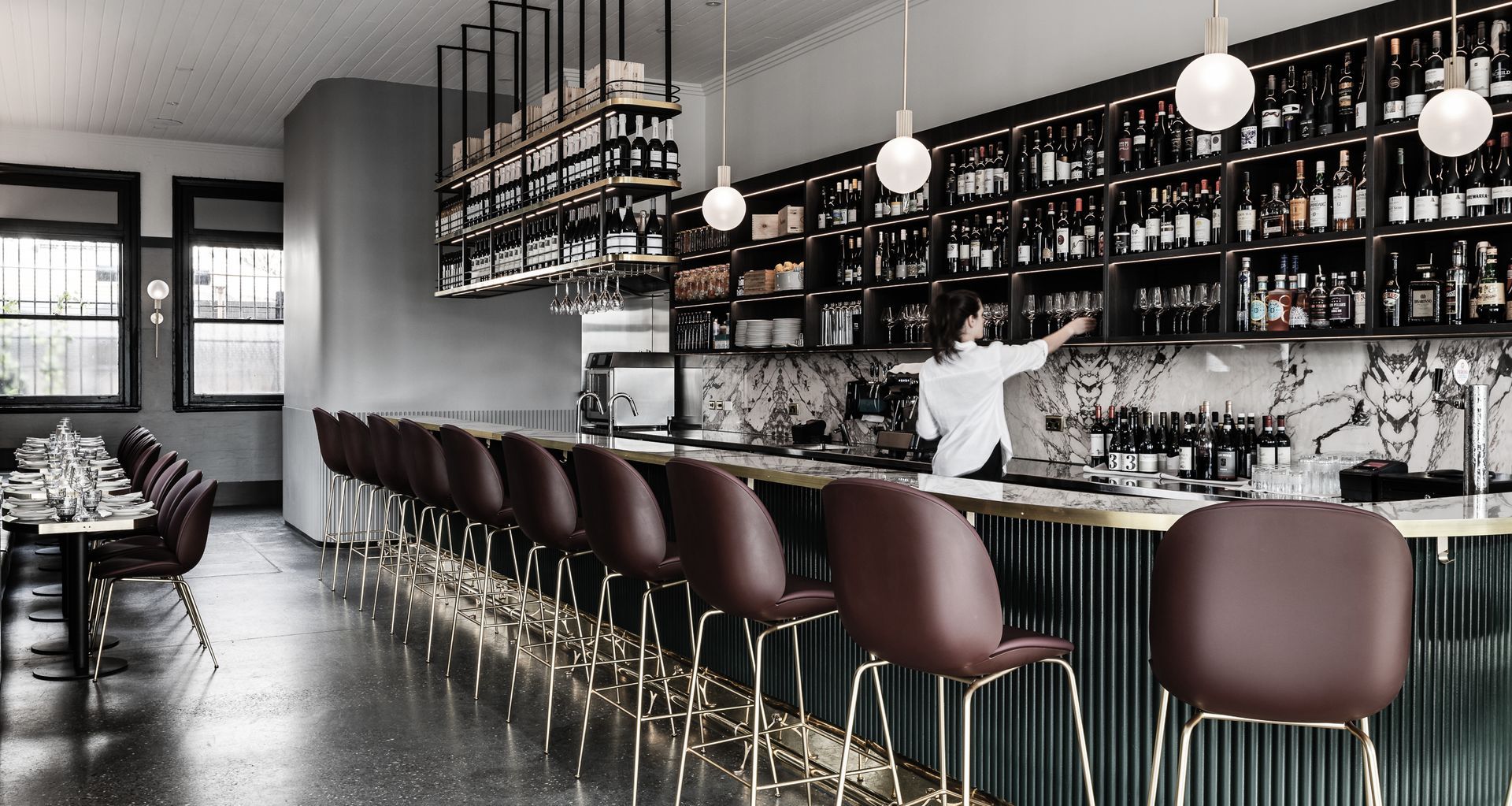
Tucked away within an enclave of heritage buildings in the Melbourne suburb of Kew is Bar Alba, a new bar and dining venue that stands as part of Cotham Village’s interwar brick shops built between 1920 and 1940. The structure was first used as a butcher’s shop in 1925, before morphing into a chemist, a pastry shop, then most recently a homewares store. Towards the end of 2020, principal and sector leader of interior design at Buchan, Valerie Mack, was engaged to transform this historical space into the hospitality venue it is today.
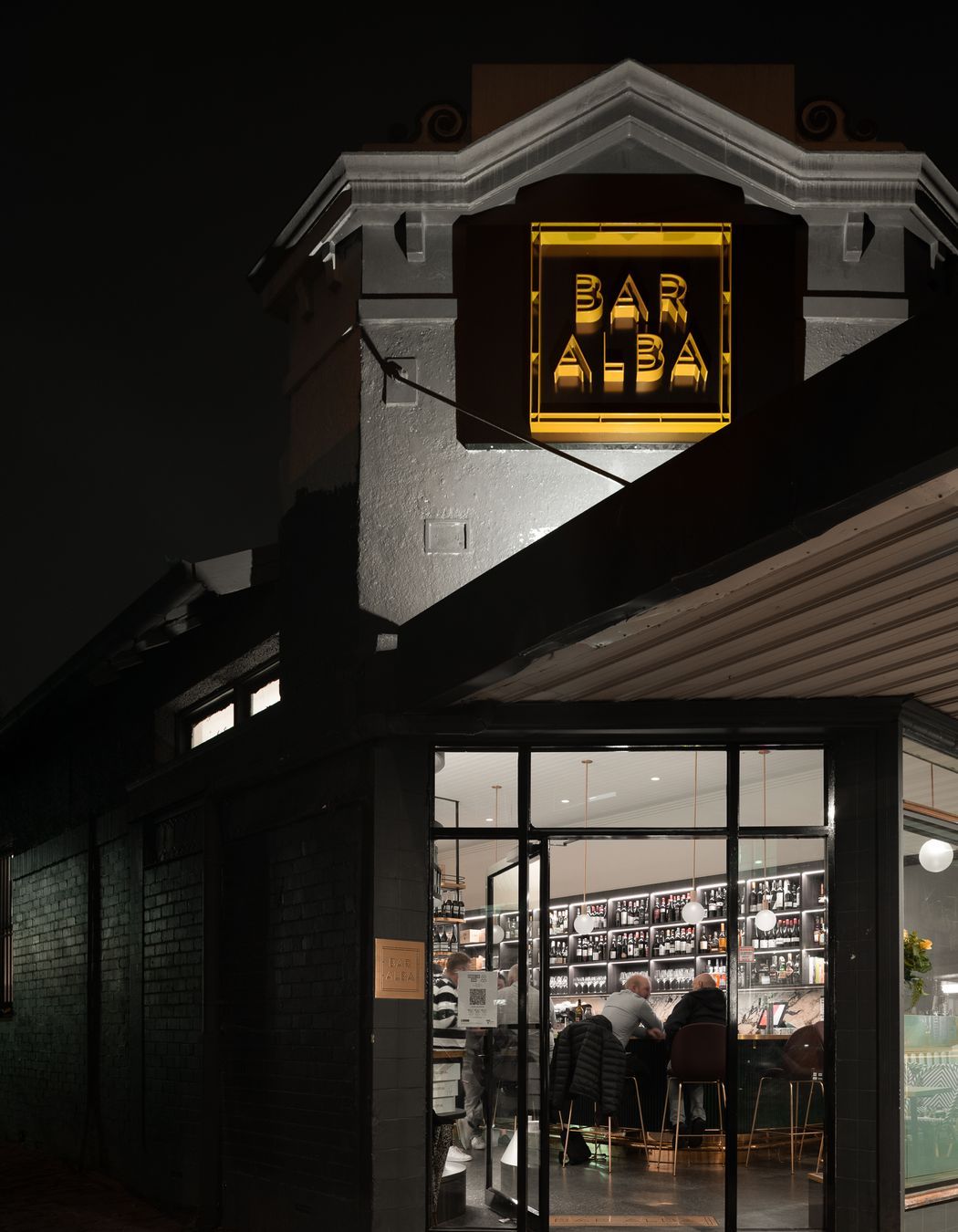
Remaking the interior
“Prior to the fit out, the internal space was divided into multiple rooms with only basic amenities accessed externally via storage areas,” says Valerie. “The design process began with a complete reconfiguration of the space to create a functioning food and beverage offering. The focus of the planning was on opening up the internal spaces, creating direct connectivity with the exterior courtyard, to provide both interior and exterior spaces for guests to enjoy, and to increase capacity.”
Together with Buchan’s Michael Curtis, senior interior designer and Marcus Chan, associate, Valerie completed the project in around eight months, in July 2021, but not without overcoming some structural challenges first.
The 100sqm site had some pre-existing conditions that were a challenge to overcome, says Valerie. “The age of the building posed a challenge as some unanticipated updates to the base build were required, such as a complete replacement of the floor and subfloor.”
The pandemic also created delays for some products and contributed to the project’s eight-month timeline. “Availability of some trades was also an issue. A key focus on close collaboration with both the client and the builder was imperative to counteract tight, tricky delivery timeframes,” says Valerie.
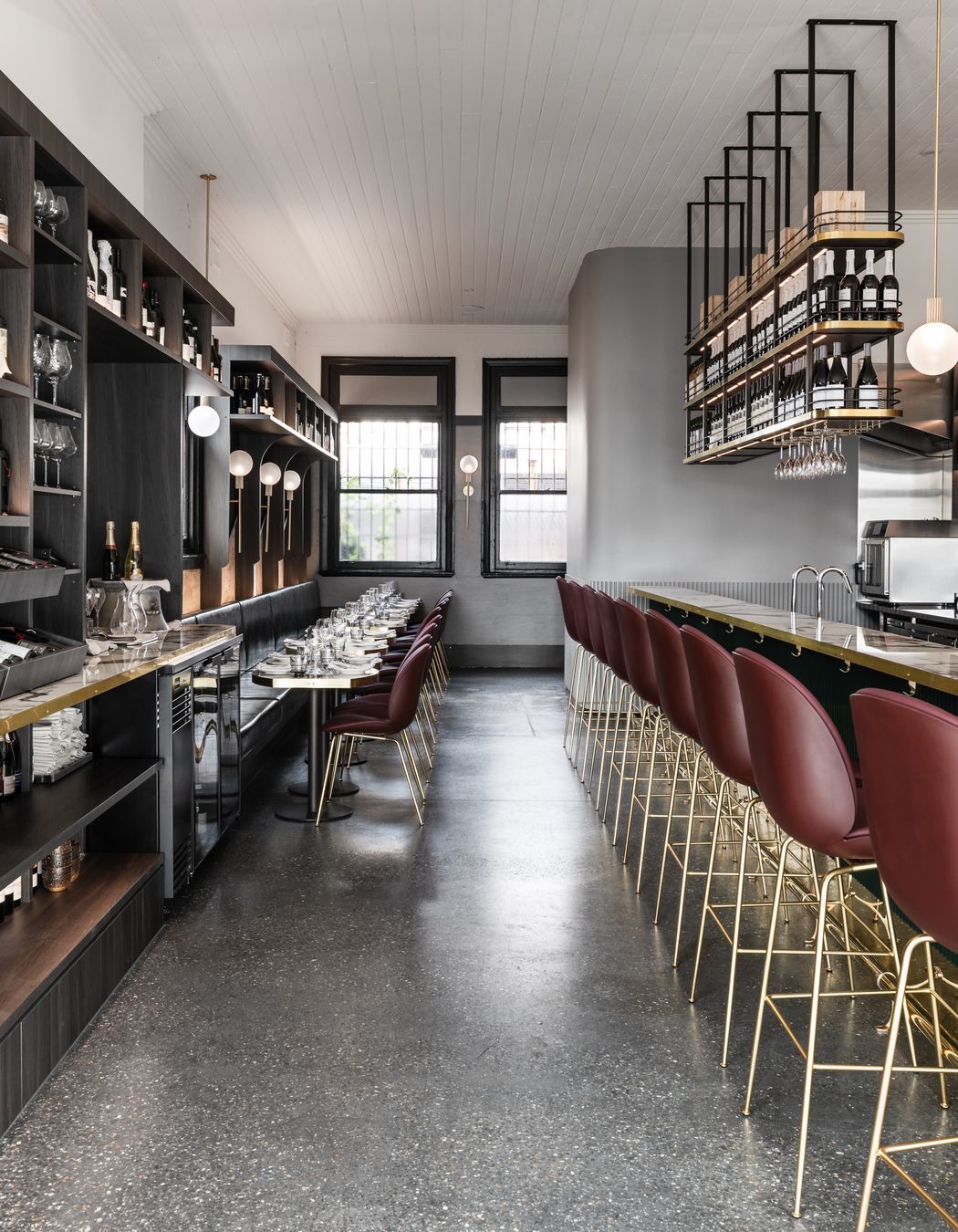
Building the brief
The clients requested a classic wine bar aesthetic for the new fit-out, a sophisticated space with old-world undertones that featured a statement bar, and the restoration of the original timber ceiling and heritage aspects. “Bar Alba also needed to complement the client’s sister restaurant nearby, Centonove Restaurant. The client envisioned Bar Alba to be the go-to destination for patrons at Centonove to frequent for a pre-dinner drink prior to their reservation,” says Valerie. “The design of Bar Alba was purposefully timeless, inspired by place and, more importantly, a reflection of the client’s passion for food and wine.”
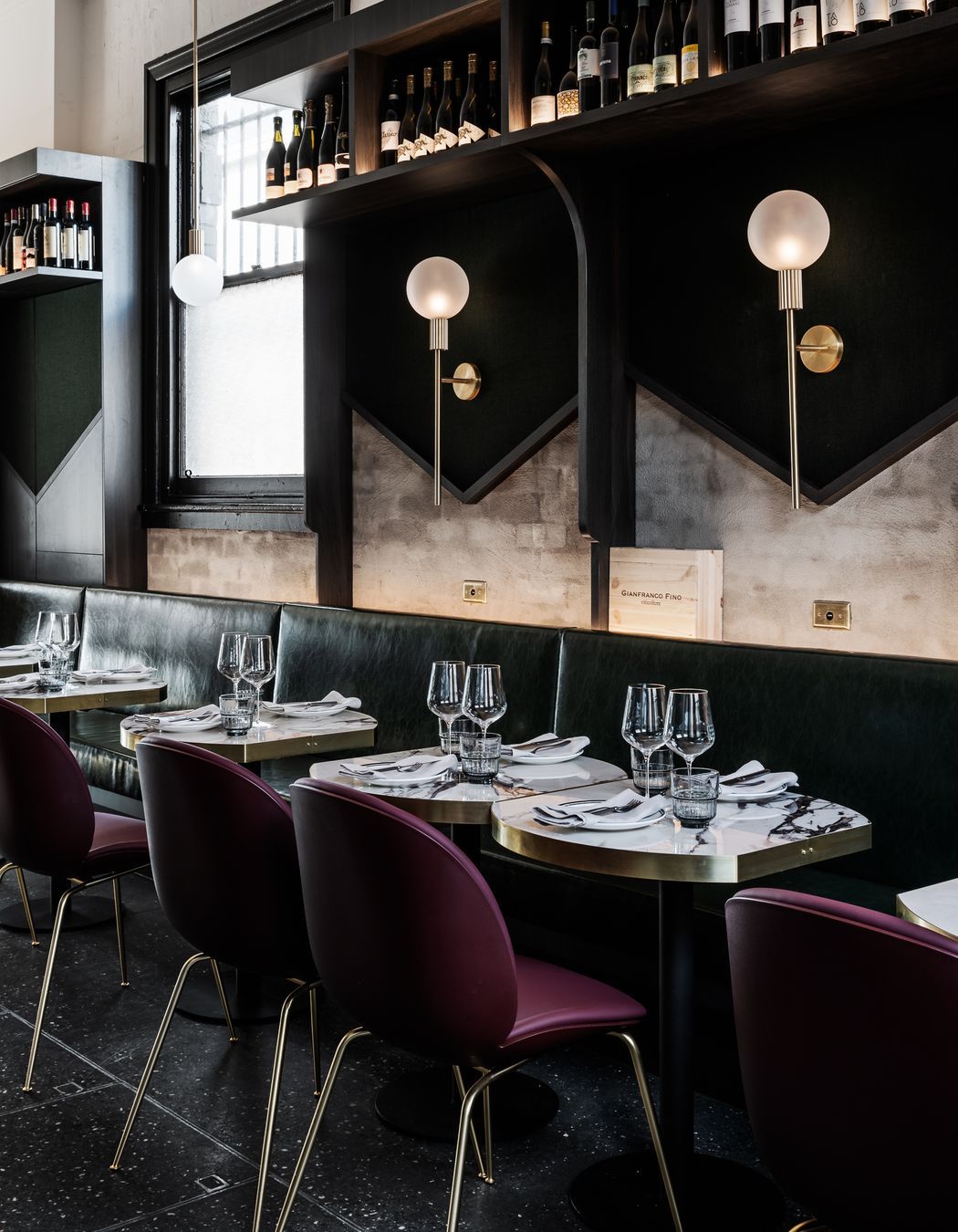
Integrating heritage aspects
As the building exterior is heritage listed, the interior design scheme was influenced by the interwar style of it, while incorporating art deco elements such as linear mouldings and stylised geometric ornamentation.
“The Italian countryside, the source of much of Bar Alba’s wine, was brought in through artisanal hand-crafted products and detail that celebrates the culture and craftsmanship of that country,” says Valerie. “The linear, geometric forms of the façade became key features inside; a decorative copper frame around the main shop window is replicated by gold trimmings internally. Similarly, an original leadlight window with honeycomb detailing inspired the wall joinery inside, and the metal inlay in the polished concrete floor entrance traces the building’s preserved parapet and brings to life the Bar Alba name.”
Each detail has been lovingly considered, even the small brass plaque at the door is a nod to the subtle advertising aesthetic common to the cobblestone streets of Italy.
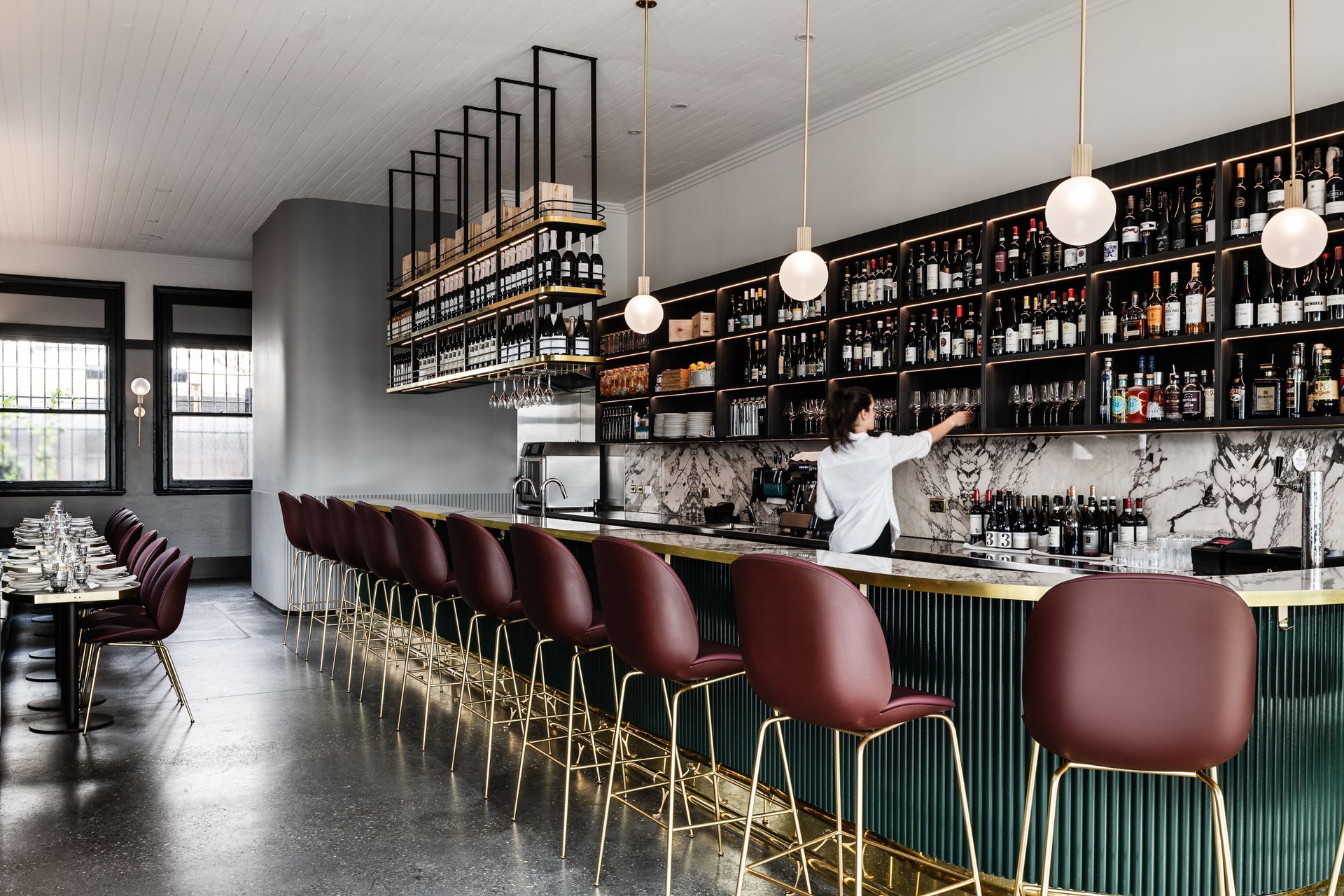
Achieving depth through materiality
Inside, polished concrete floors form the foundation on which a rich materiality has been built. Custom walnut joinery displays the vast wine collection and emerald green scalloped paneling clads the bar.. Brass footrests run the length of the bar, while gold metallic accents add glamour to furniture, fixtures and lighting. Green leather banquettes provide casual yet refined seating and fluted wainscoting supplies texture.
The surface and upholstery materials were chosen specifically for their propensity to age beautifully, while being tactile, durable and timeless, says Valerie. “The space was designed to age well, to facilitate and celebrate the life happening within it. Bar Alba had to be a place where people would feel inclined to stay a while and relax, somewhere that wasn’t too rigid or precious,” says Valerie. Each fabric had to weather wine stains and oil drops with grace without leaning too far into a rustic appearance.
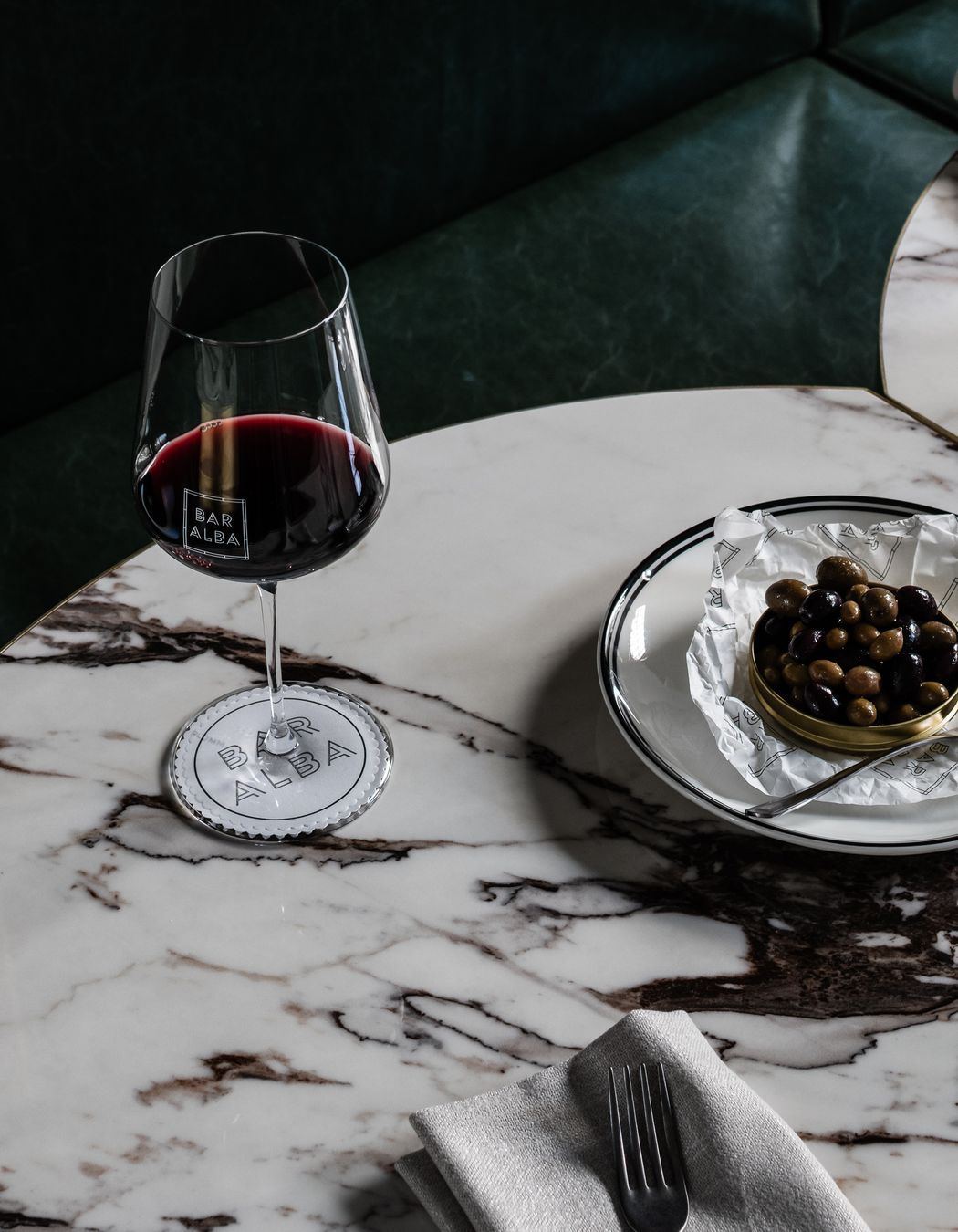
Perfecting the palette
A palette of black, green, white and red was chosen for the interior design scheme, a selection that represents each element of character that influenced the original design brief. “Red symbolises passion and the famous red wines of the Alba region in Italy from which the bar takes its name, while deep green evokes a sense of freshness and the rolling hills of Italy,” says Valerie. “Gold metal accents were chosen to accentuate the heritage copper shop-front windows, while the white marble benchtops and light ceiling made for a timeless look that can transition from an uplifting daytime atmosphere, to one that is more moody and intimate at night.”
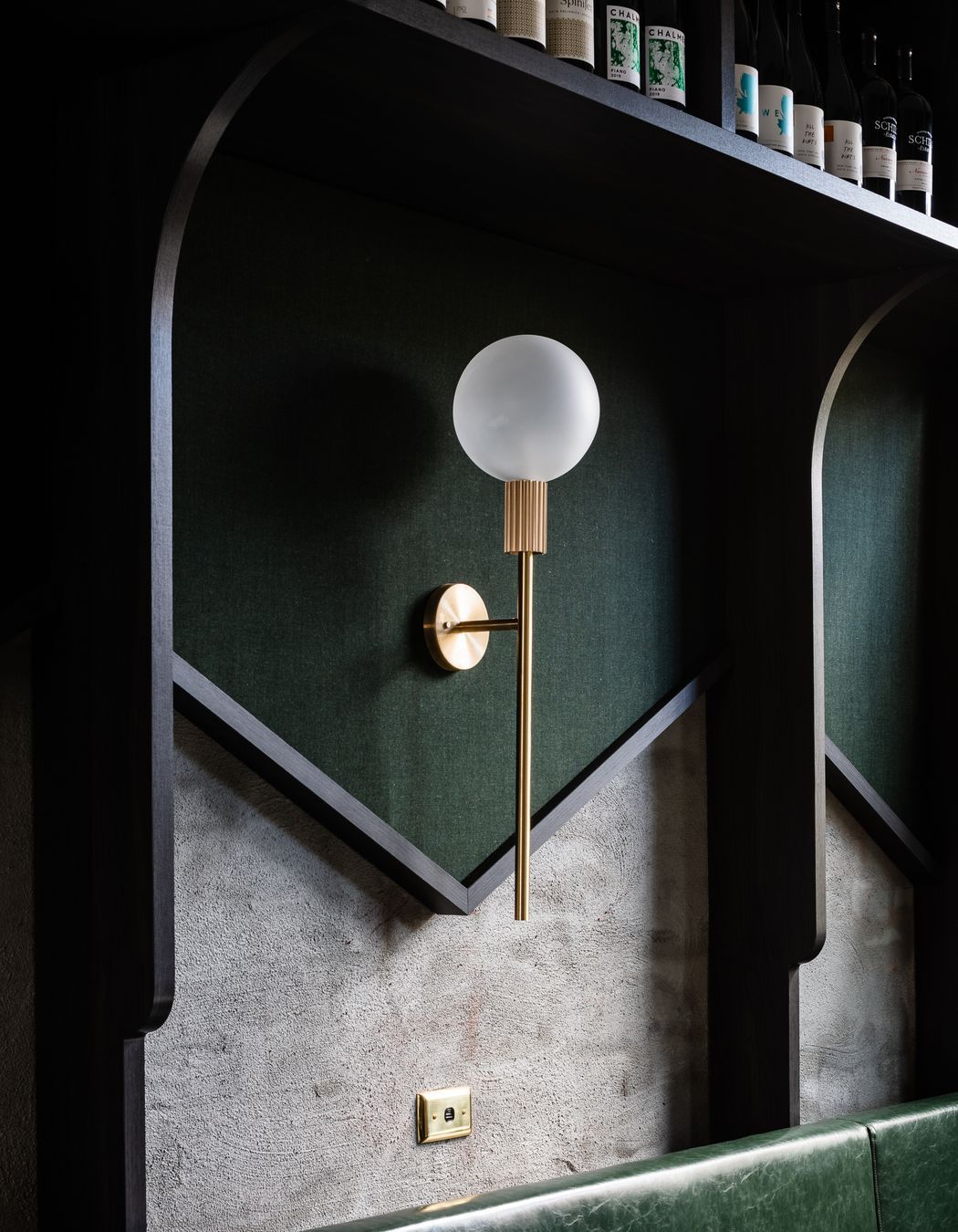
Lighting design
Lighting was installed with precision and purpose. Some lights were angled upwards to illuminate the display shelves over the dining tables to minimise glare, while individual gold wall sconces punctuate the walls to light the banquette seating and walnut joinery. “The lighting fixtures were chosen for their reference to art deco styling,” says Valerie. “The pendants and wall lights have classic style with contemporary detailing and energy-efficient dimmable LED globes to control the atmosphere.”
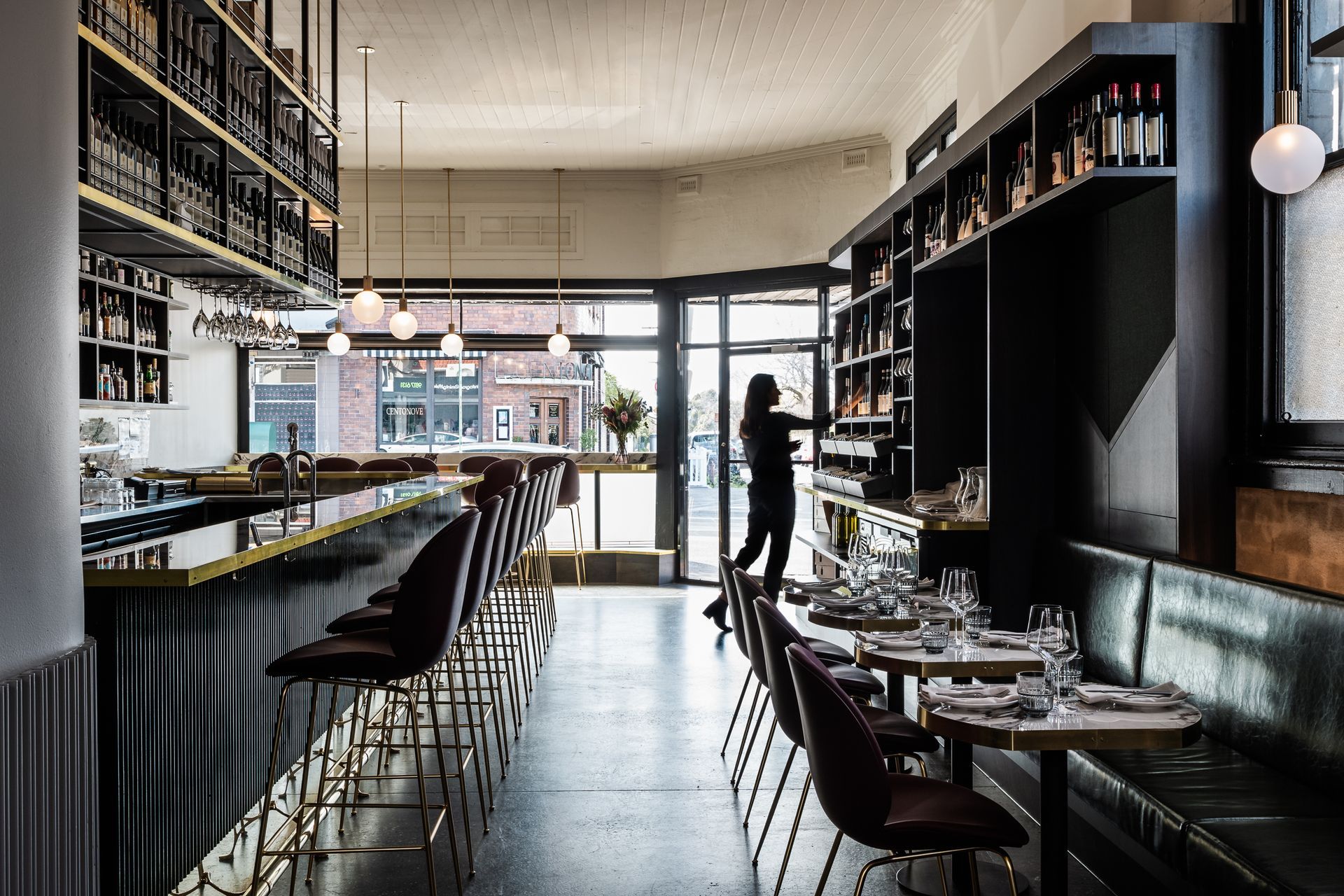
The centrepiece
However, it is the monolithic calacatta-style porcelain-topped bar that Valerie loves most. “It’s the showpiece of the fitout and stretches nine metres down the right-hand side of the narrow space,” says Valerie. “The bar is anchored within the space by the expansive, original 3.6-metre-high timber ceilings and complemented by curved walls that bring a softness to the design and are juxtaposed against the metal details and fluted wainscoting.”
The attention to detail, careful integration of heritage aspects and purposeful construction of Bar Alba has earned it a spot on the shortlist of finalists for both the 2022 Interior Design Excellence Awards and the 2022 Eat Drink Design Awards.
“Ultimately, the interior design enhances the human experience and creates a space to nurture relationships and interactions between staff, patrons and place,” says Valerie. “Since opening, Bar Alba has continuously welcomed patrons who are drawn in by the warm hospitality and the welcoming comfort of the interiors. It has proven to be a space where people want to be.”
See more projects by Buchan on ArchiPro