Modern Mediterranean influence for a high-end Christchurch rebuild
Written by
02 August 2022
•
4 min read
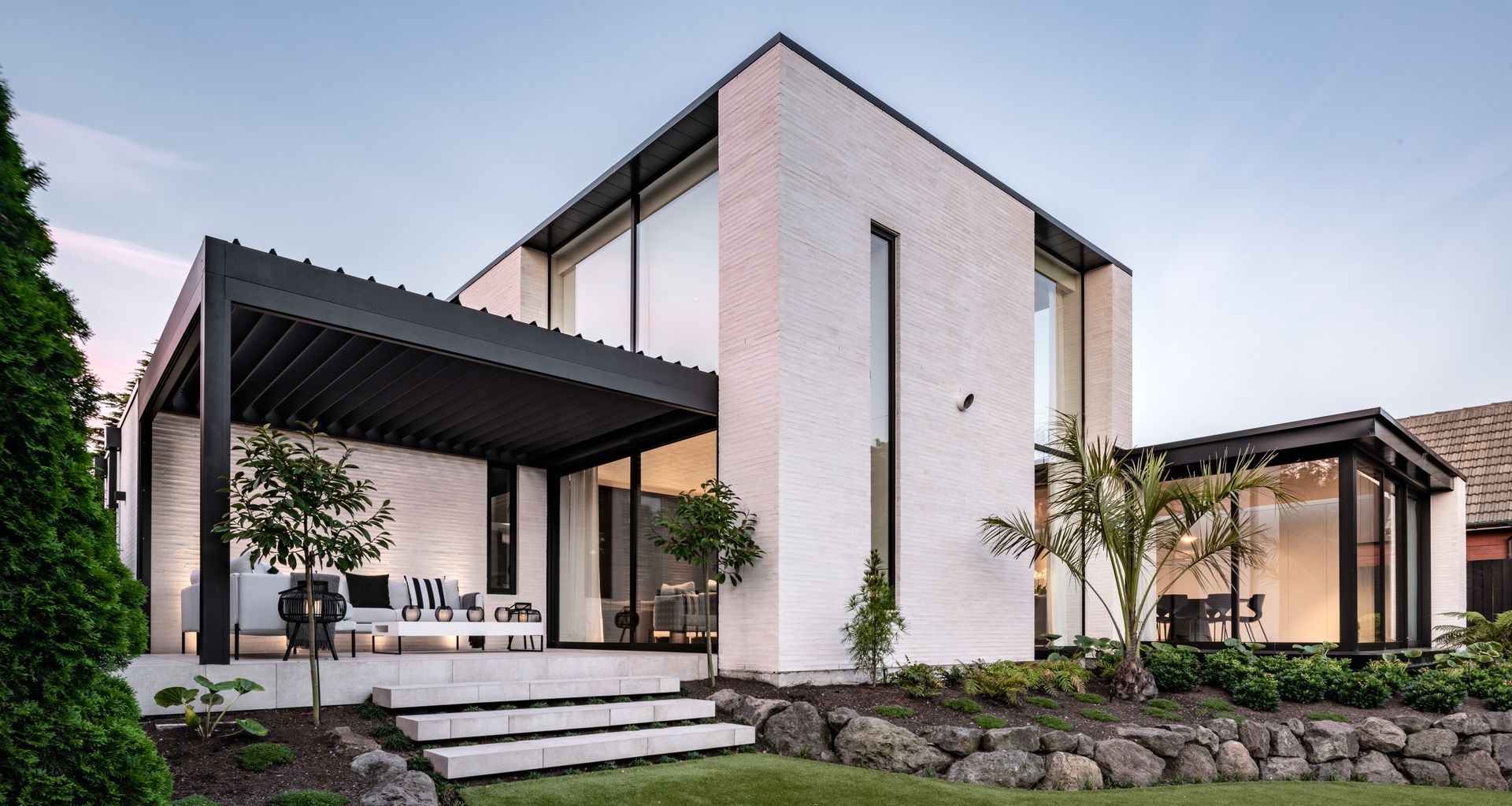
Like so many, the owners of this suburban Christchurch property were badly affected by the earthquakes of 2010/11.
The home they’d lived in for several years and a smaller house they owned in front of the property were both deemed rebuilds.
More unusually for Christchurch, however, was the brief for the new home to have a Mediterranean flavour.
“The front house is basically a timber gable,” says Tobin Smith of Common Architecture. “We worked with them to develop that to sell. Whereas the rear house was more specific to their likes, and they liked a Mediterranean style of architecture. But of course, we didn’t want to replicate a Mediterranean style in Christchurch because we haven’t got the climate for it.”
And that wasn’t the only hurdle.
“There were some inherent challenges on the site.” For one, Wairarapa Stream passed through the property with unstable banks and large setbacks. Also, the right-of-way past the front house infringed on potential north-facing outdoor living space, and left the best views to the less sunny south.
“We worked through what the client was responding to in the Mediterranean style architecture and it started to resonate with the solidity. A big monolithic form, really solidly anchored to the ground. So that's what we started to explore – and the floor plan, trying to resolve the limited access to light.”
The floor plan also had to take into consideration the family dynamics. The couple’s two grown children live overseas. “When they do come back, they’re probably with them for a couple of weeks. So how the house functions was a little bit different,” says Tobin.
The couple’s main residence is all on the main level including the master suite. For visiting family members, two symmetrical suites are upstairs, with dressing rooms and ensuites.
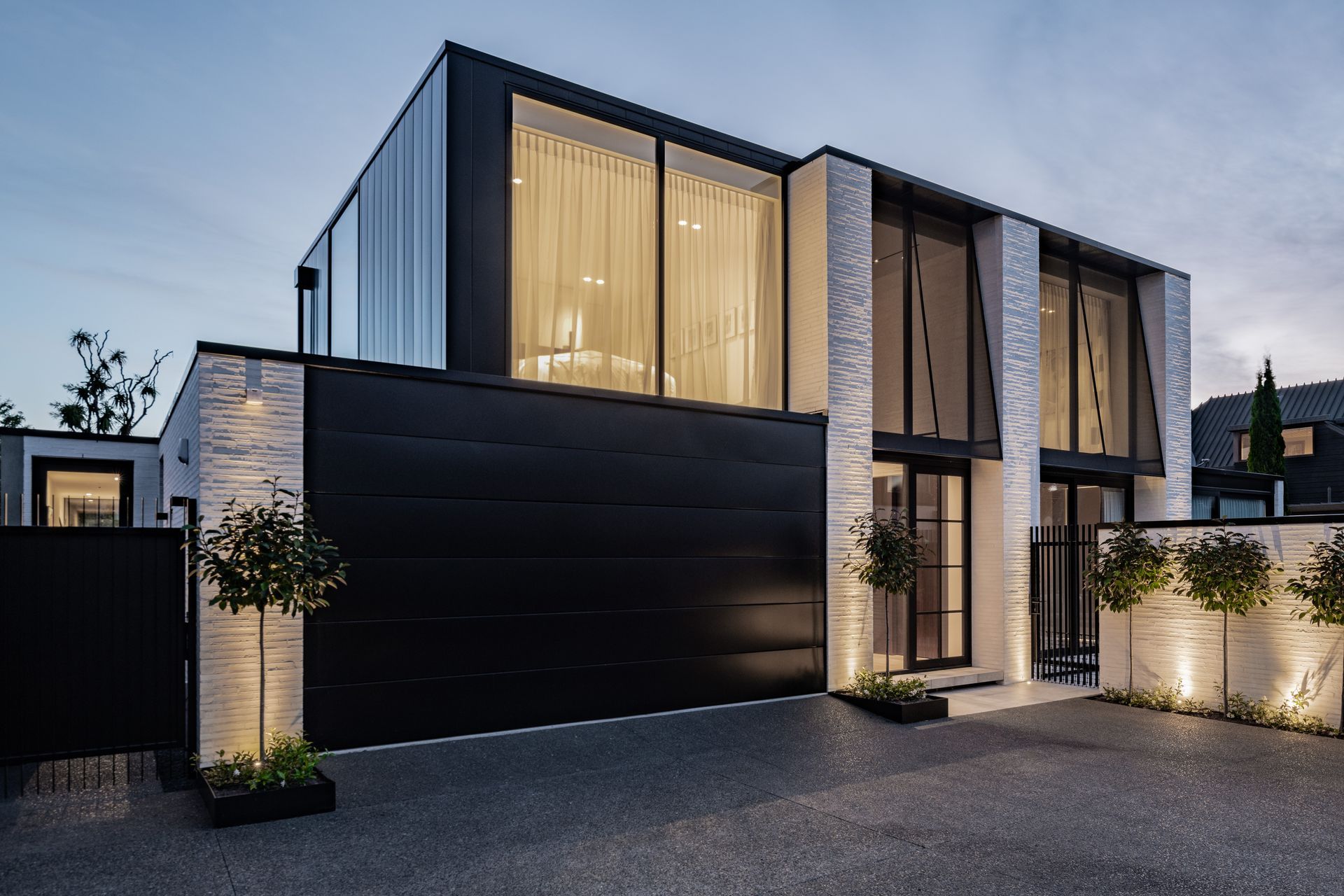
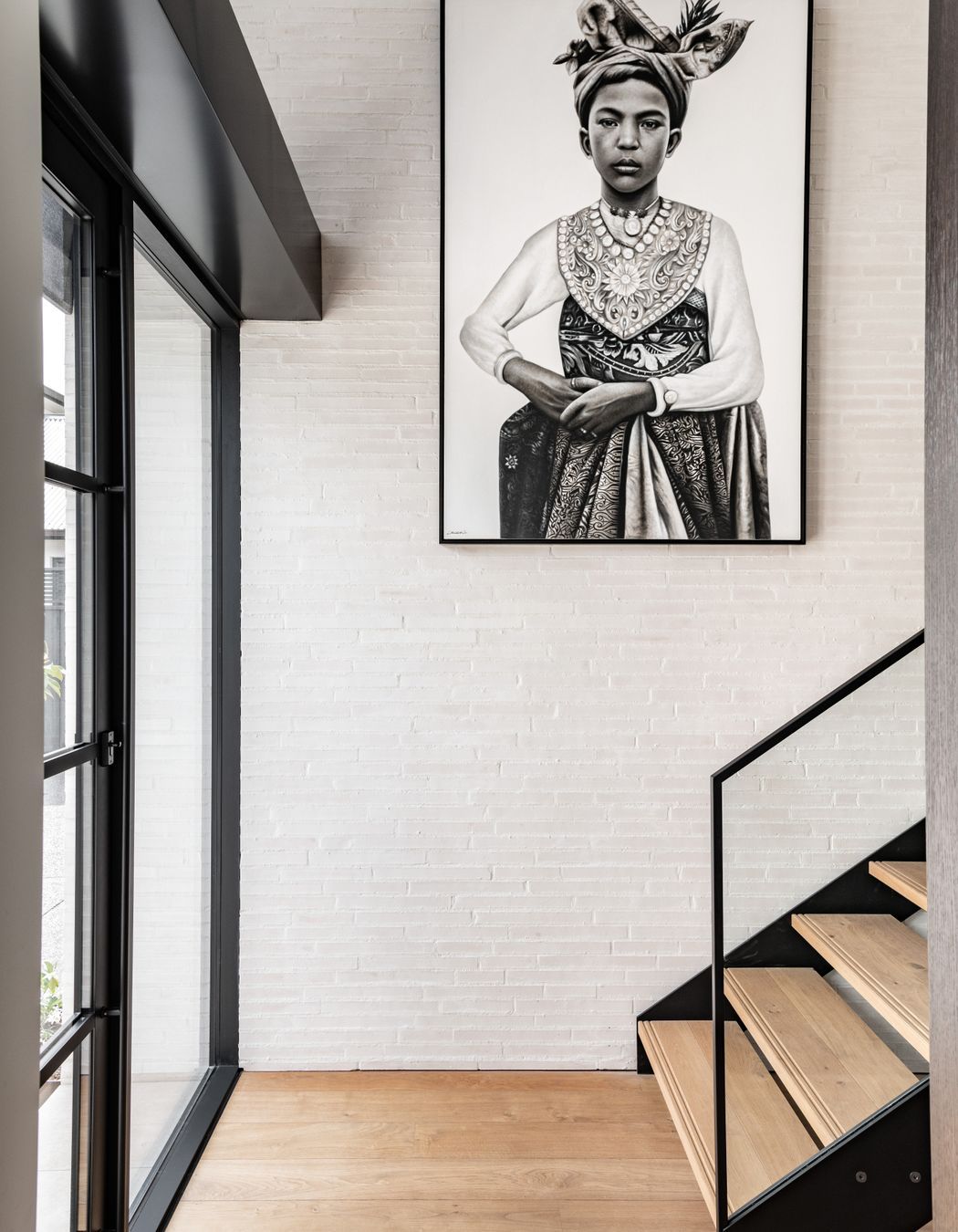
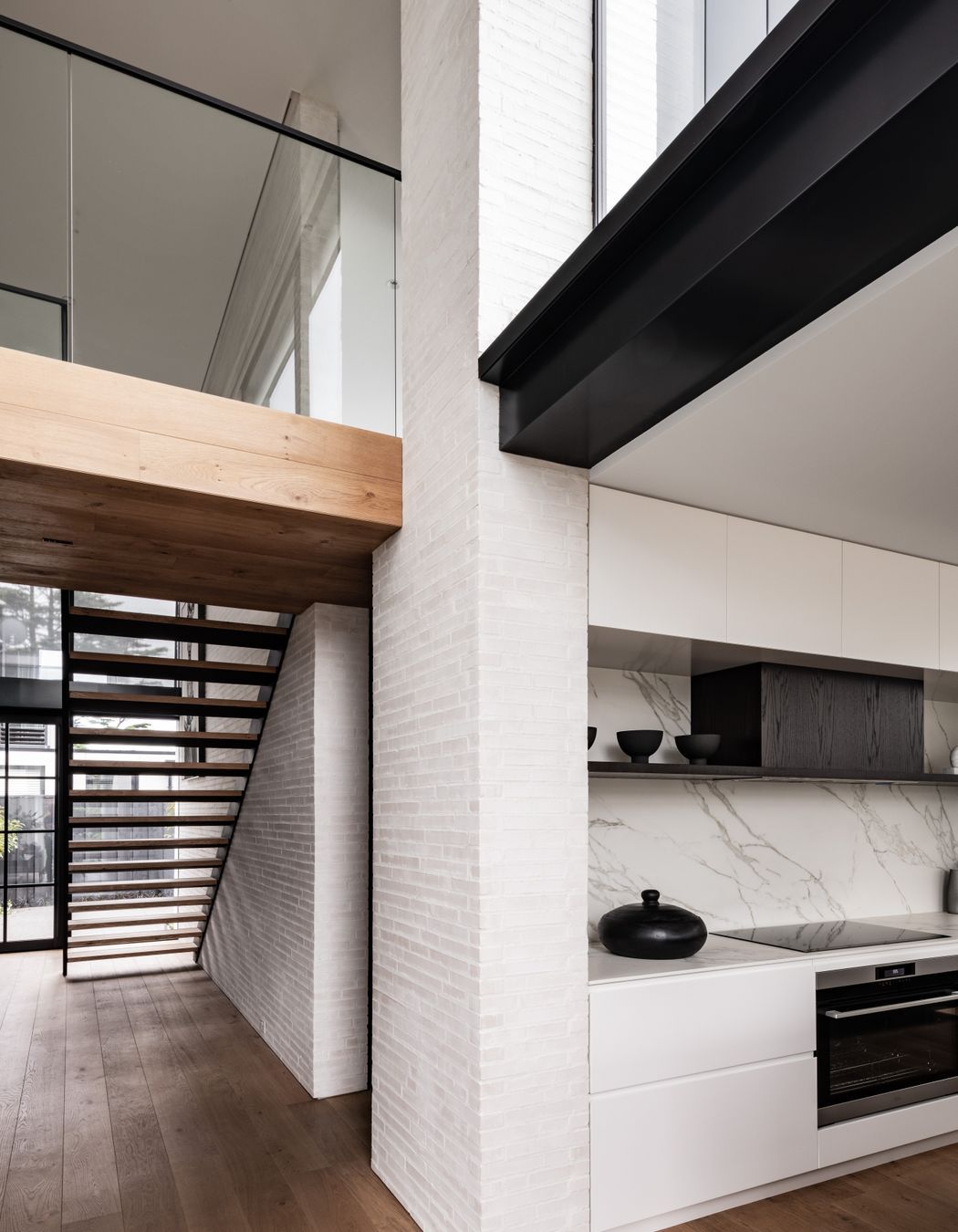
Extensive glazing, high ceilings and carefully placed outdoor areas all address the south-facing challenge.
“As you enter from the right-of-way, a wall creates a private courtyard, which gives a northern outdoor living aspect. The entry is a double-height volume, which has been designed to pull light back through into the house. The kitchen, scullery and dining are under a single storey form so a skylight runs the length along that eastern side. We've got high level glazing that allows us to bring morning sun over the top into the double-height living room,” says Tobin. “So for a house that’s effectively south-facing, it doesn't really want for sunlight.”
Material finishes add to the warm and bright feel. The custom-made exterior cladding by Canterbury Clay Bricks is pulled through into the interior as well.
“It was incredible the process they went through to not only land on the colour that we wanted but also the profile.”
The bricks are made with clay from Coalgate and Tākaka, which have a cream tone, and were then bagged with a whiter clay. “It means that there's a bit of warmth that comes through the brick, which is nice because it does have variation so you get character and movement through the brickwork.”
The stairwell in the entrance was carefully considered. “The client didn’t want bulky timber treads. Stairs tend to become focal points in the entry as you walk in so we wanted that to feel as light and open as possible.”
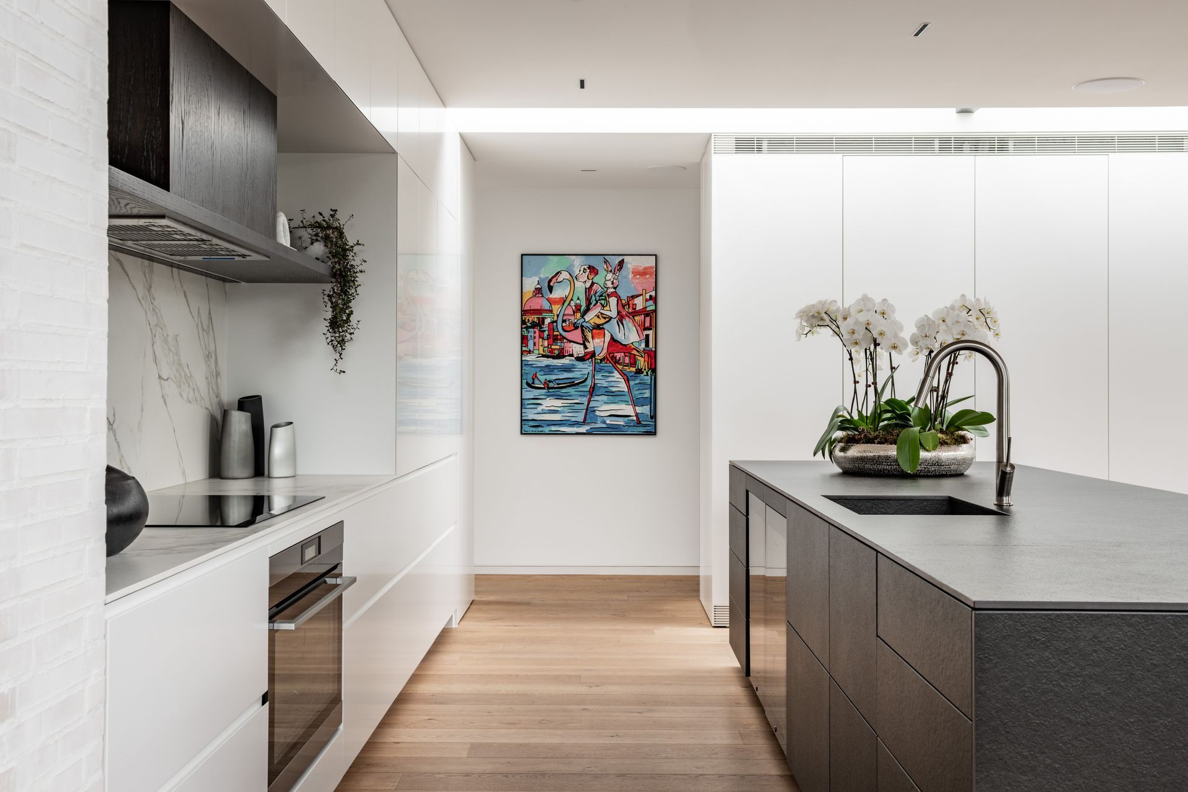
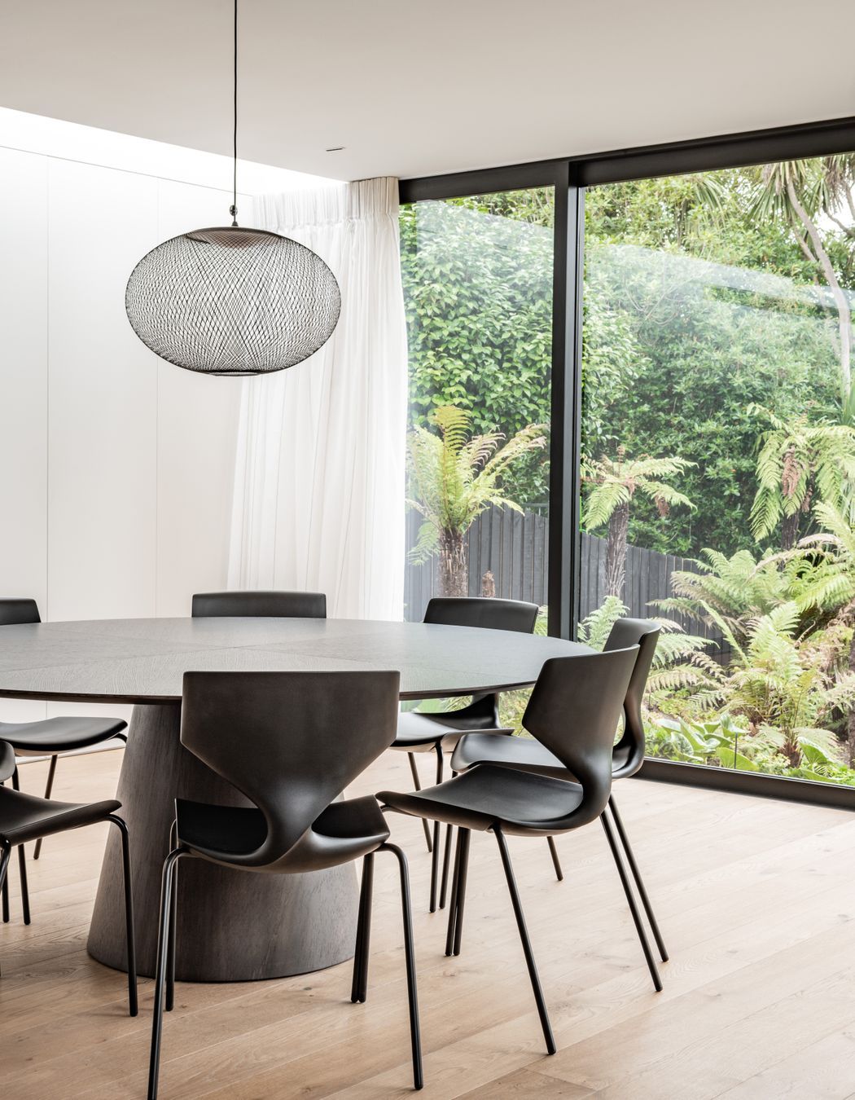
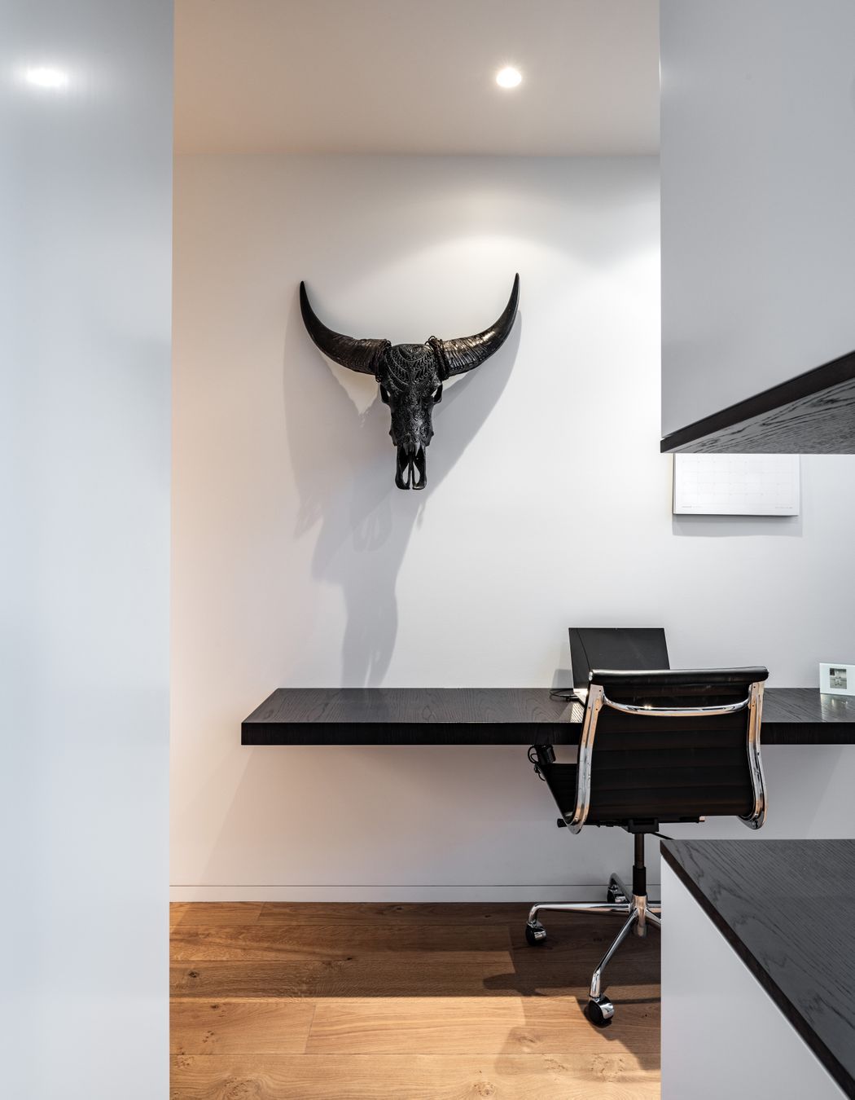
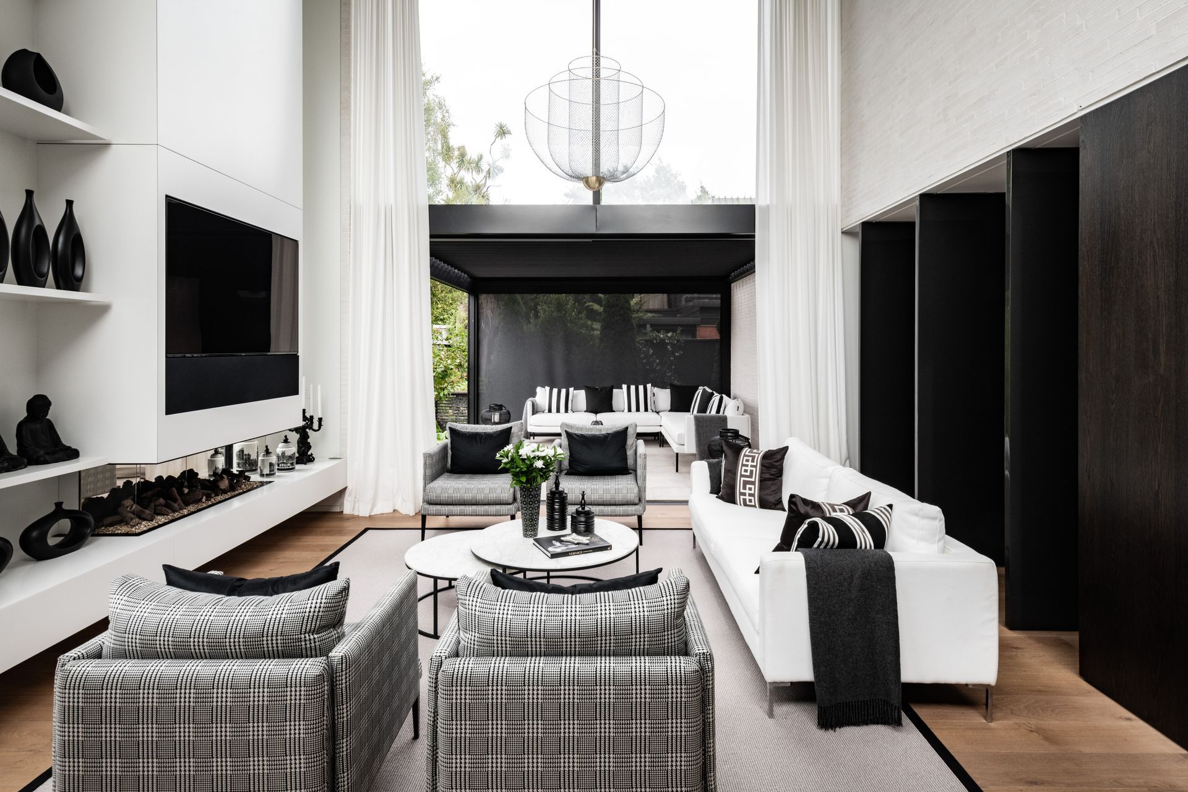
A louvred outdoor room on the southern side that extends the living room environment. “It actually feels like a continuation of the internal space.” It opens out to the view of Wairarapa Stream.
“The clients love the interaction with the stream so they wanted all of the primary living spaces to look out to and engage with that.”
The stream did, however, cause some planning and foundation issues. “The site basically wants to shuffle down towards the creek because it’s the weak point, particularly with a heavy house.”
Common Architecture also worked with Christchurch City Council planners to reduce large setbacks and unlock more usability from the property. Part of that involved adding native planting to aid the ecology of the stream. “That was something that we were more than happy to subscribe to.”
Tobin says the whole project benefited from clarity of thinking from the client. “They were incredibly supportive, they were incredibly trusting, but they certainly challenged us at the same time. I think that the outcome resonates to their ideas as much as it does ours.”
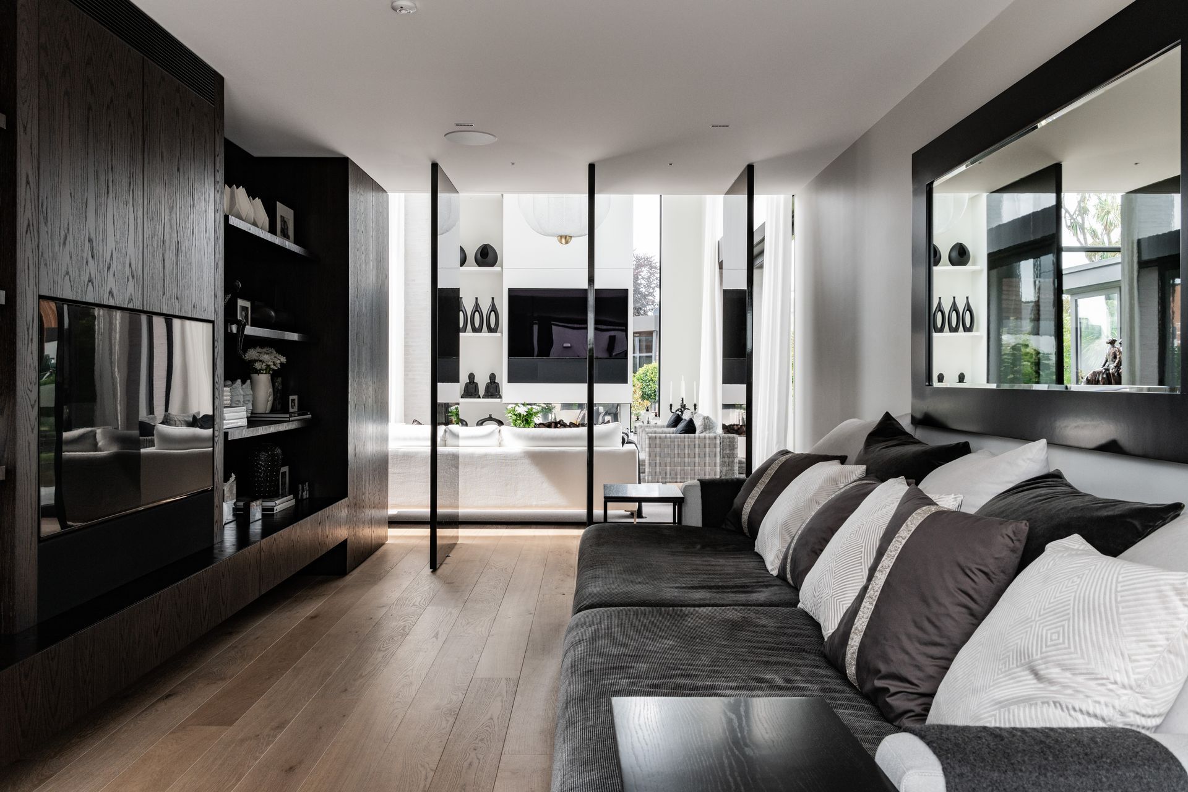
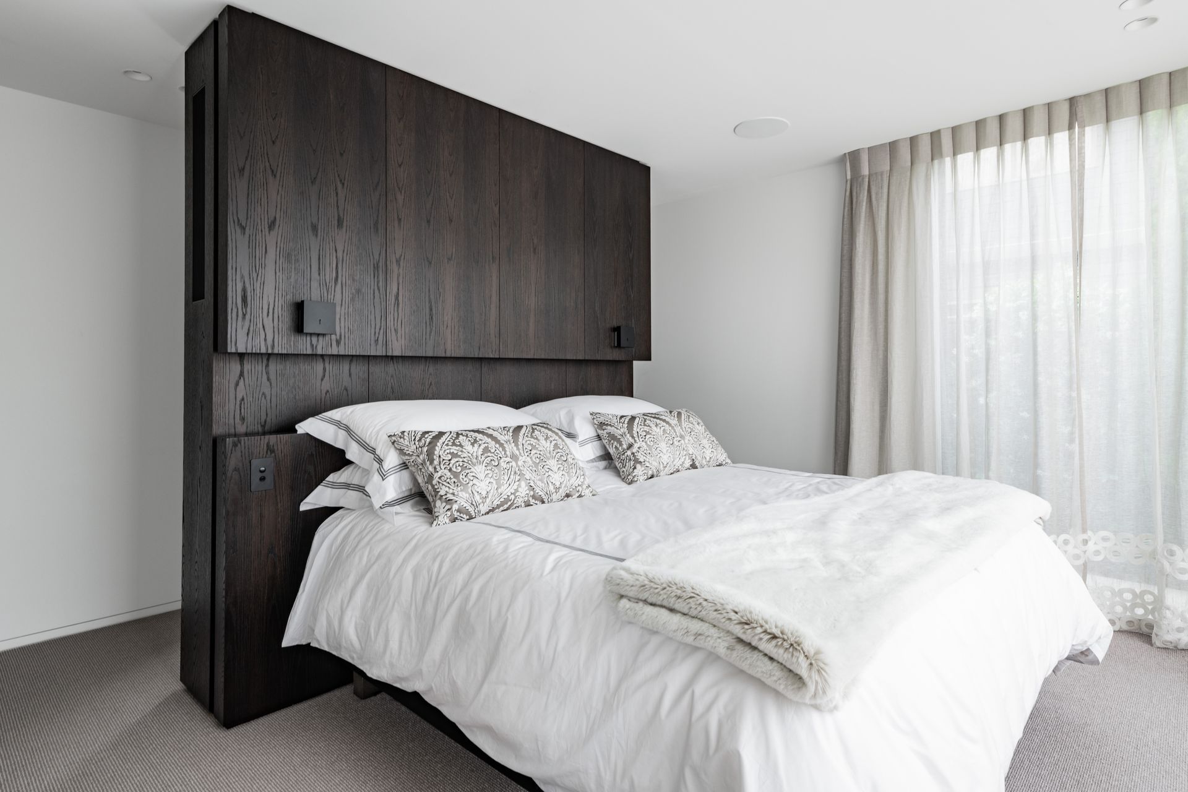
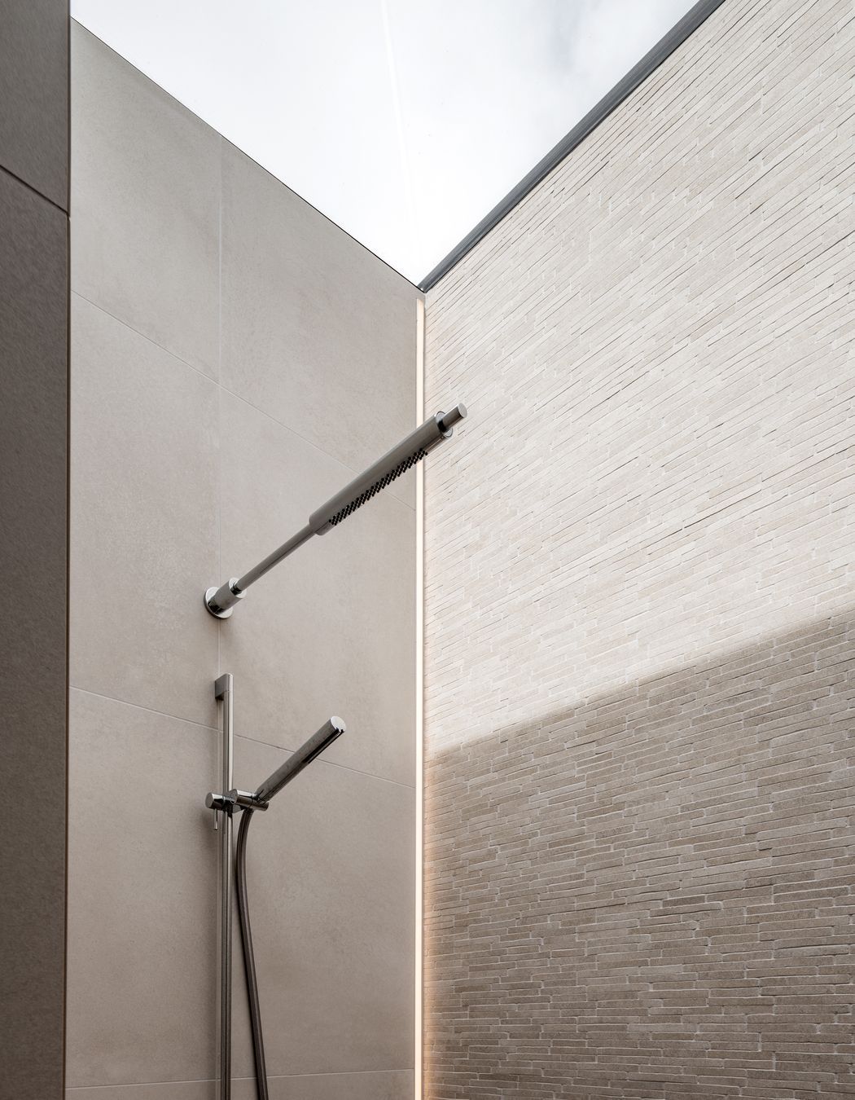
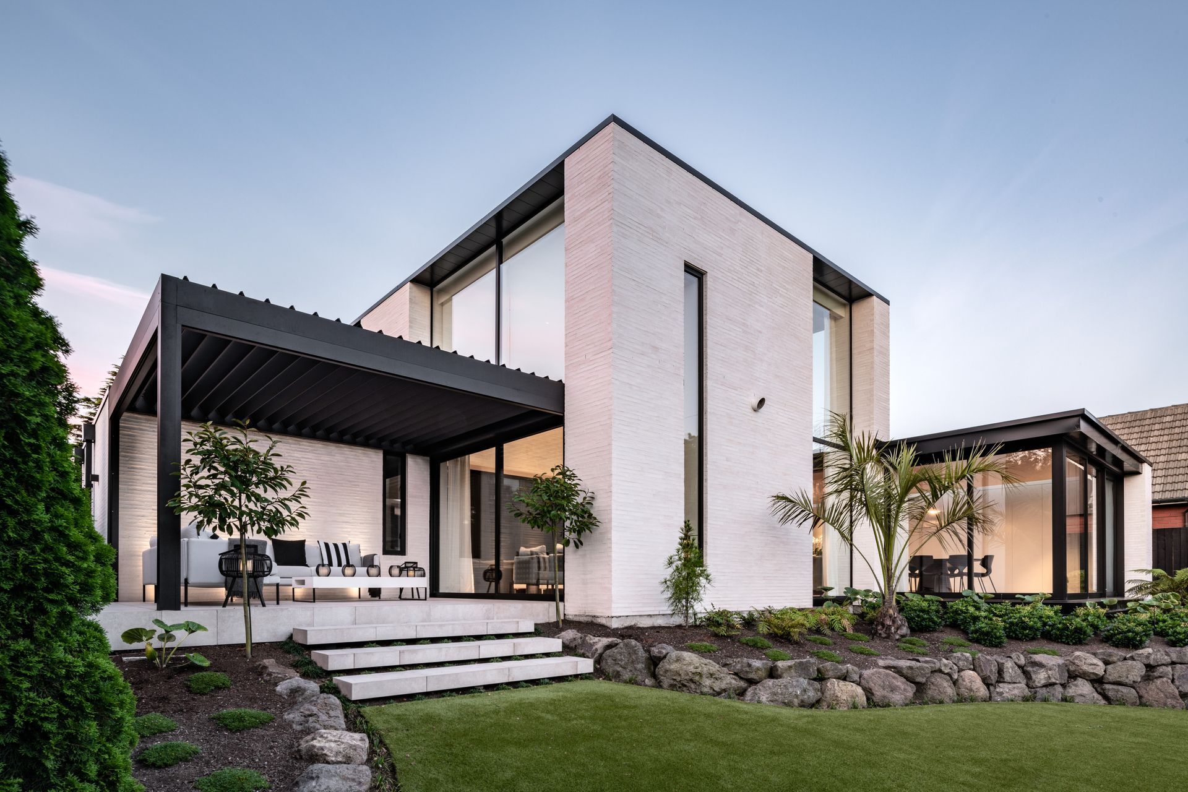
Discover more exciting projects by Common Architecture.