Meet Hyde Lane, the high-end development soon to extend Wellington’s Courtenay Place
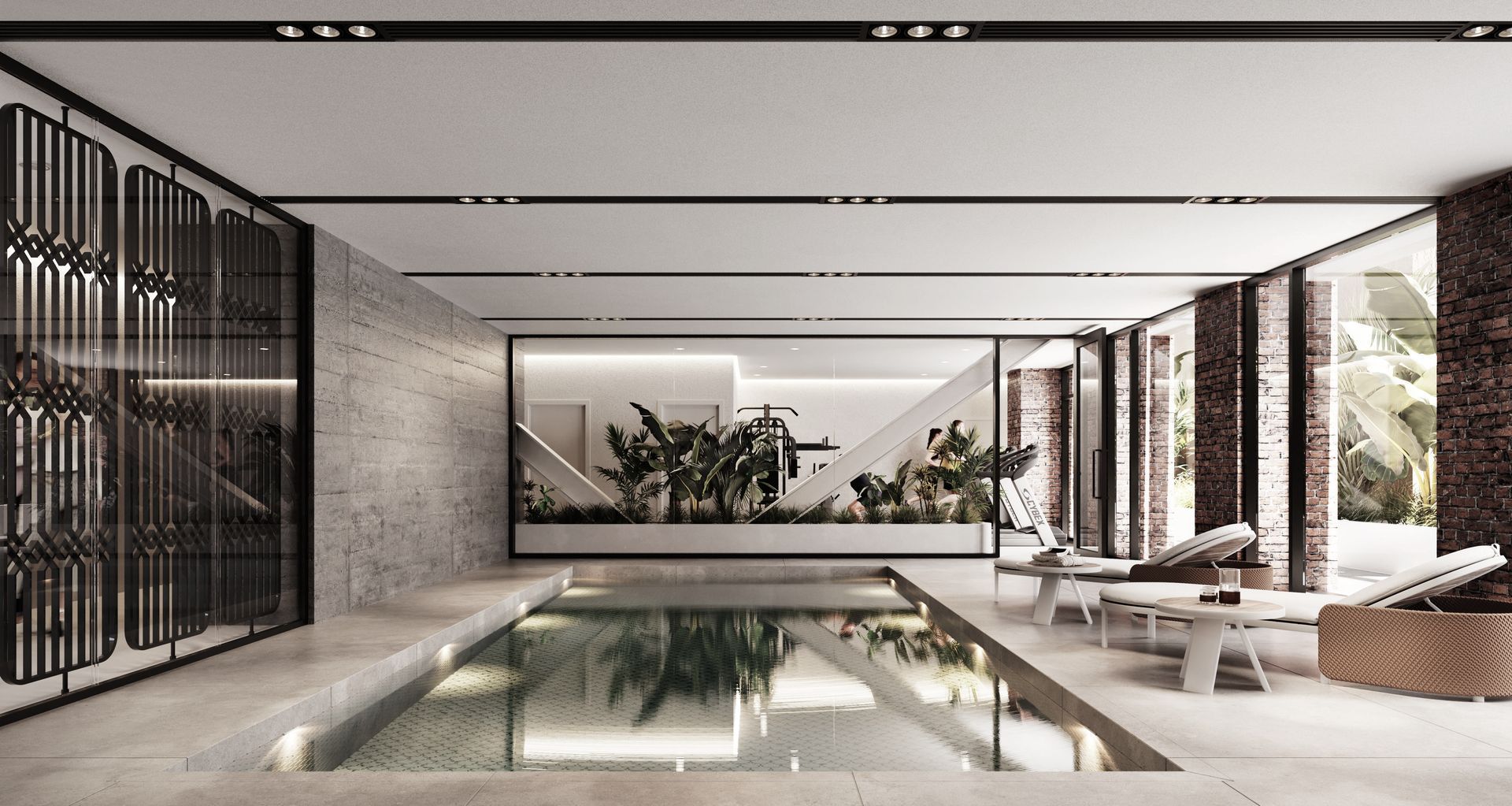
Standing 13 storeys tall, Hyde Lane will provide 150 apartments, high-end amenities for building residents, and commercial tenancies across the ground floor. With construction underway as of December 2022, the building’s completion is anticipated for Q3 2024.
Property developer Thames Pacific engaged architectural practice DGSE in early 2021 to design Hyde Lane. The brief was clear from the outset: create a building that offers high-quality yet affordable dwellings while enhancing the connection between inner-city accommodation and commercial spaces at street level.
DGSE's project director Nigel Dong says, “The developer’s overarching desire was to enhance the experience for both the on-site community and the wider Wellington community — it was important to give back”.
The site is located on the east side of Te Aro at 10 Alpha Street and connects directly to Courtenay Place via a corridor. While Courtenay Place is renowned as Wellington’s hospitality district, the eastern end is currently more industrial than commercial; Hyde Lane’s design aims to capture the bustling urban environment experienced further down the west end, extending the social atmosphere by creating new spaces for small businesses.
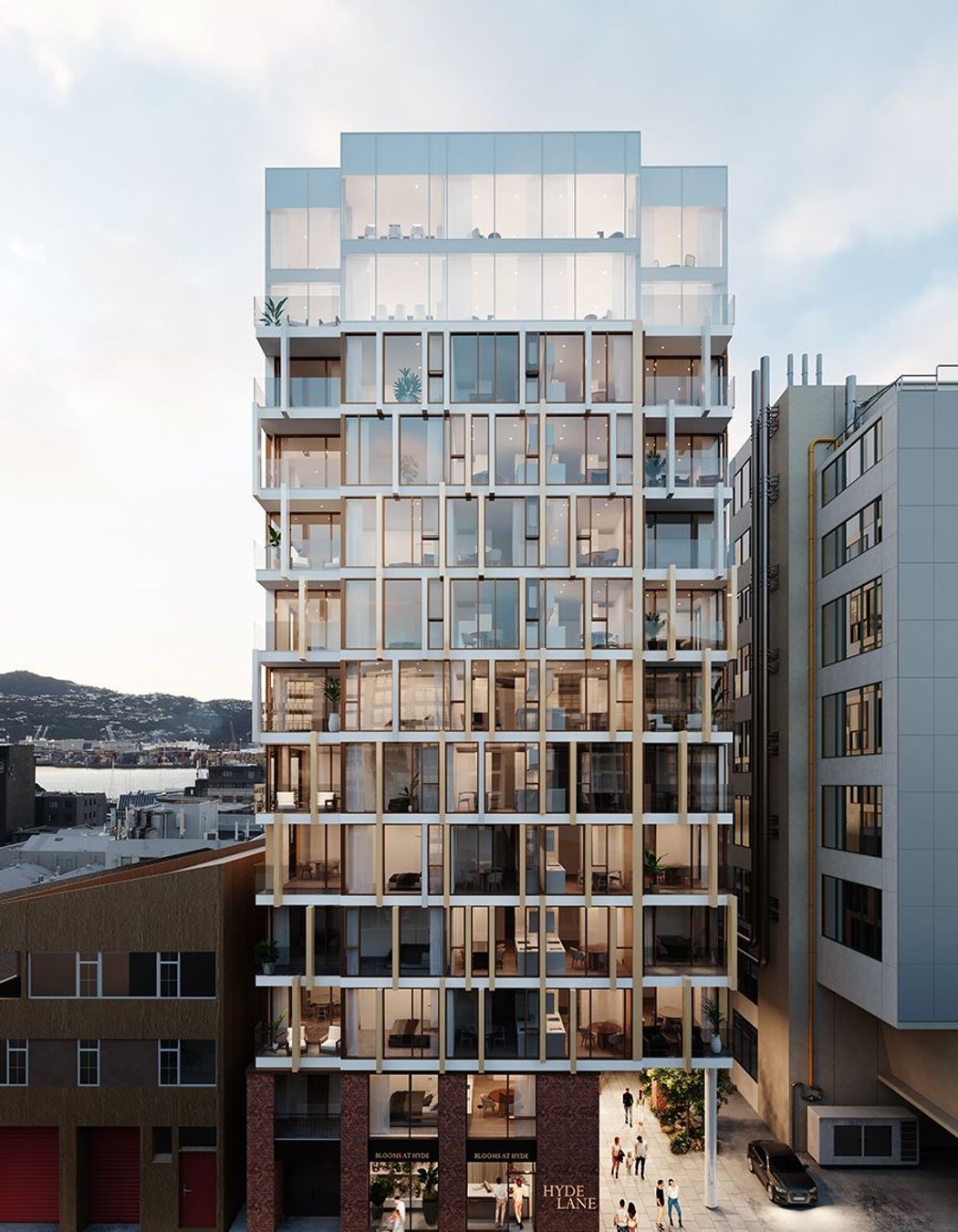
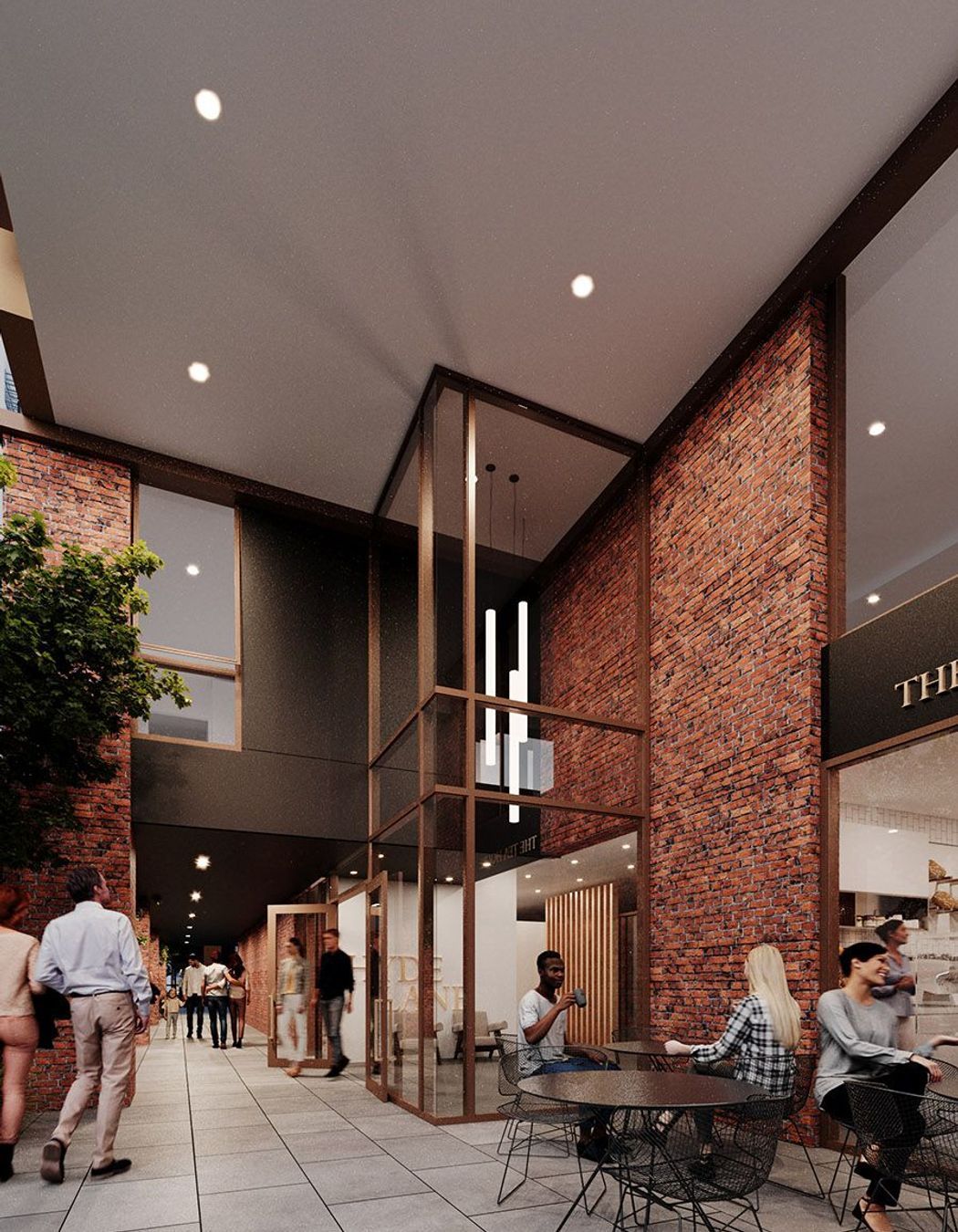
The context of the site was thoroughly explored throughout the design process with a specific focus on the surrounding heritage buildings, as the site sits partially within the Courtenay Place Heritage Area (CPHA). Dong shares, “It was important for us to not ignore or attempt to replicate these historical buildings; instead, we aimed to respect them in our design.”
In addition, DGSE undertook comprehensive proportional studies, examining the edge, alignment, and architectural articulation of the site’s context. Lead designer Chris Gilby says, “We explored what you would see from different angles throughout the city, looking at the site’s prominence from macro and micro perspectives. Site and context were critical in the generation of the overall bulk form and, ultimately, in the architectural design of the building.”
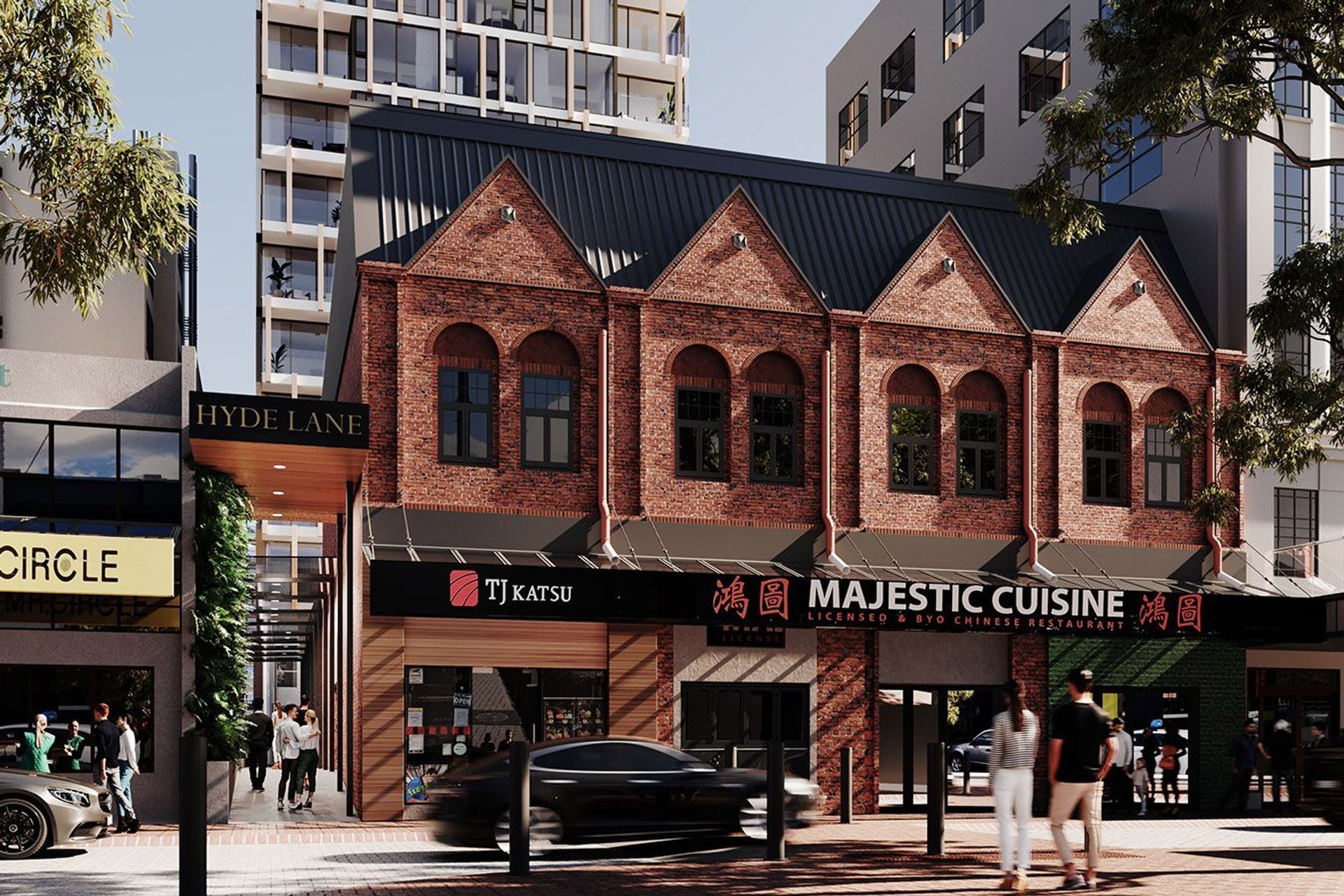
DGSE’s design response provides high-quality experiences for both residents and the public. The existing corridor connecting Alpha Street to Courtenay Place has been turned into a public laneway and the building’s ground floor provides multiple spaces for commercial tenancies, establishing a strong connection with the inner city while revitalising the stagnant activity along Alpha Street.
Gilby adds, “The proposed facade seeks a lively balance between acting as a ‘background’ element that does not compete with the surrounding character of the heritage area, whilst also exploring a contemporary dynamic response to the heritage fabric that exists.”
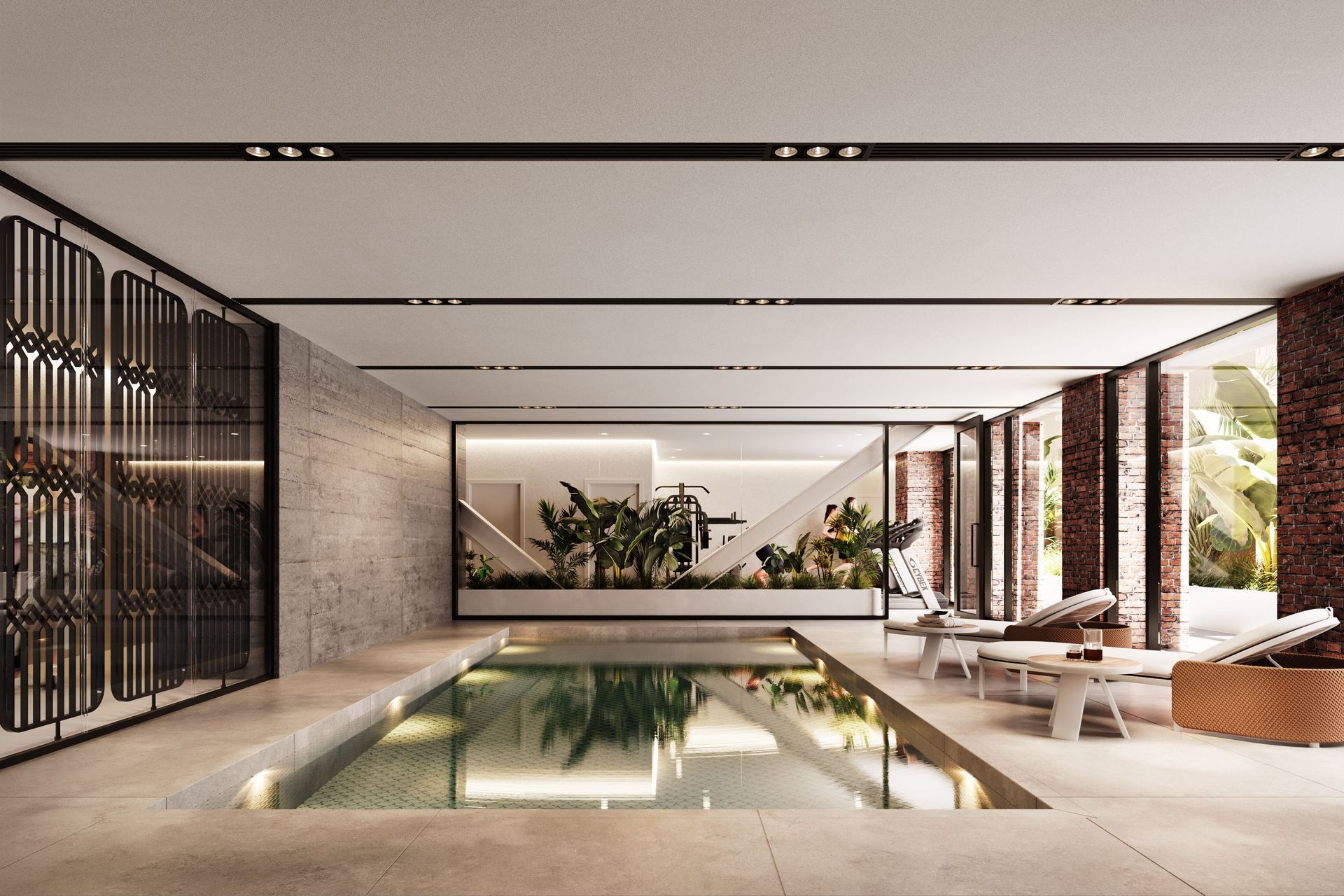
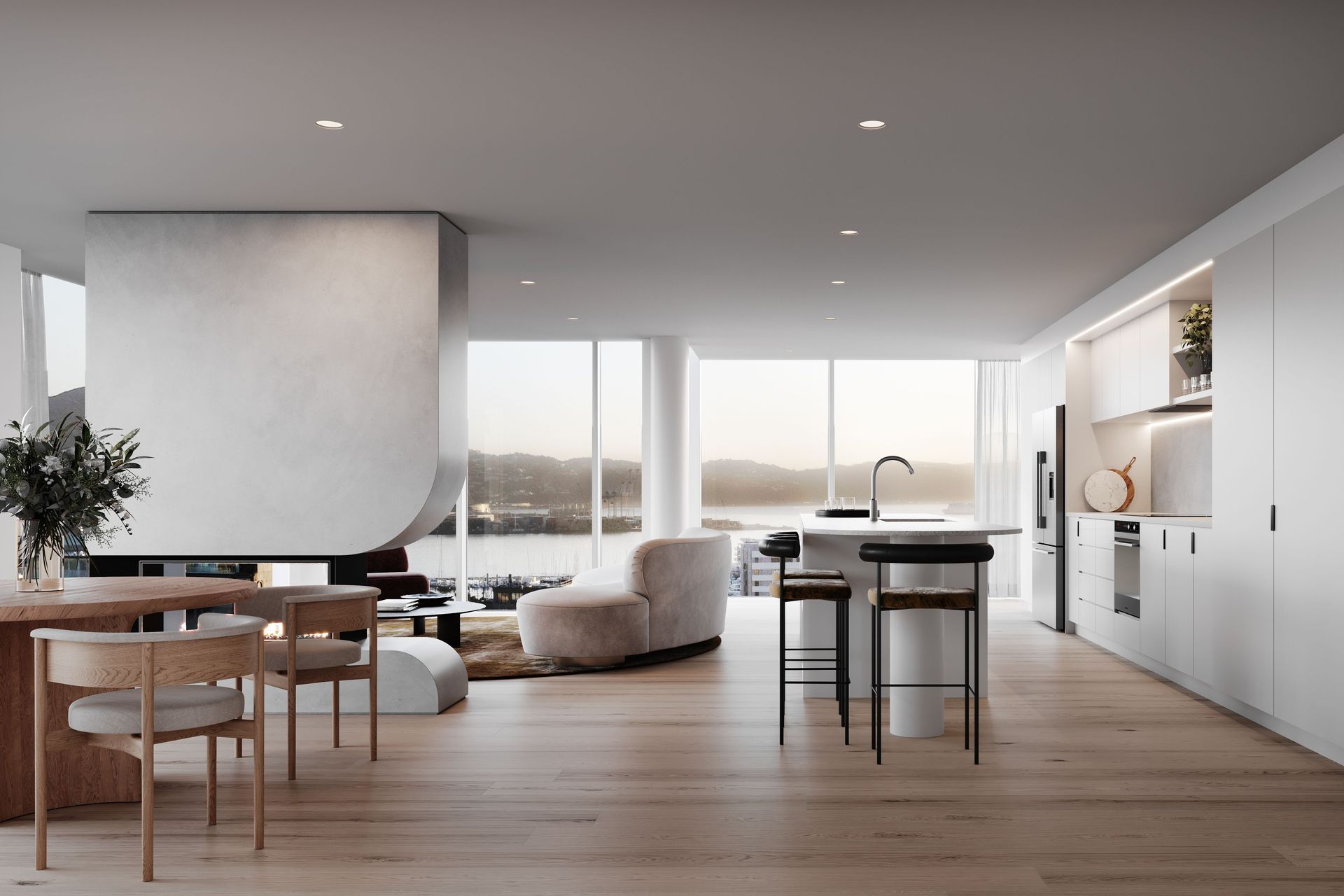
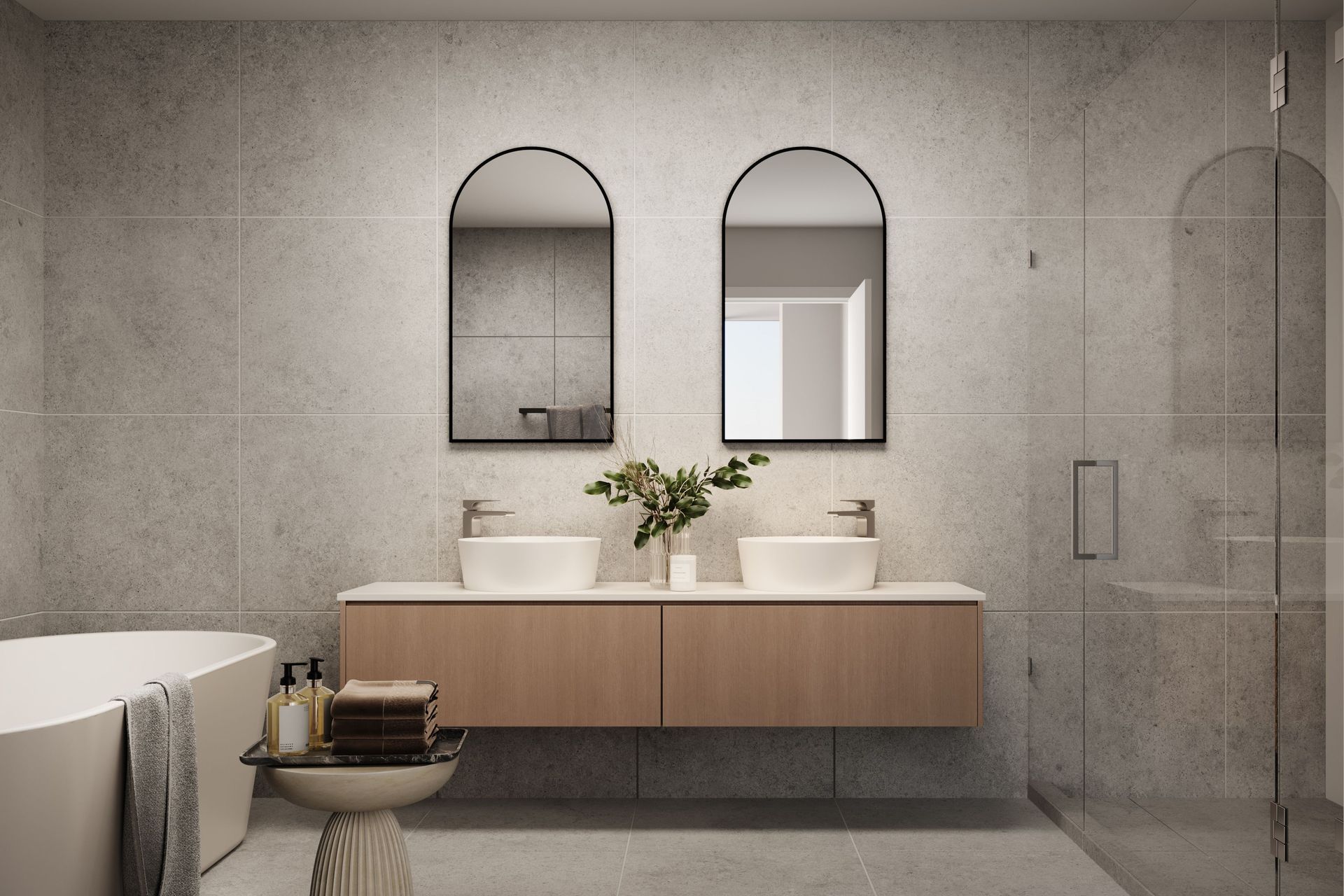
The design of Hyde Lane’s apartment building comprises 13 stories, providing 150 apartments that strategically allow for a mixture of one-bedroom, two-bedroom, and penthouse apartments. The main entrance to the apartment building features a fully-glazed double-height ceiling, creating visual interest along the laneway. And across the ground floor, residents have access to a high-end swimming pool, sauna, and gymnasium.
Notably, the apartment building has been designed without a car park, as public transport is not an issue for residents of Hyde Lane. Gilby adds, “Existing public transport sits at the apartment’s doorsteps on the adjoining street, Cambridge Terrace. And in the future, the city’s ‘Let’s Get Wellington Moving’ initiative plans to build a stronger transport network throughout the city. So, by design, Hyde Lane encourages a more sustainable lifestyle”.
The construction of Hyde Lane commenced in December of 2022, with the project led by CMP Construction. The project’s timeline is approximately 22 months, marking Q3 2024 as the anticipated completion date.
Stephen Sutorius, owner of Thames Pacific, says, “A large number of apartments have been sold off-the-plans. However, there are a handful of apartments still available, including a north-facing penthouse with amazing harbour views”.
For more information on the development, you can explore Hyde Lane’s website.
