Meet the Kiwi business making green homes more affordable
Written by
11 June 2023
•
3 min read
As March 2020 brought much of the world to a standstill, Daniel Woolley of Greenbridge Homes was holed up in his Taranaki office working on a new idea: pre-designed green home plans. Throughout his years in the industry, Daniel noticed how difficult and costly green building had become for New Zealanders — with many first-home buyers priced out all together.
“The problem with custom design and custom builds is that they’re both expensive, and custom green design and builds are even more so — especially in the current market — which means green homes are usually only available for particularly wealthy clients,” Daniel explains.

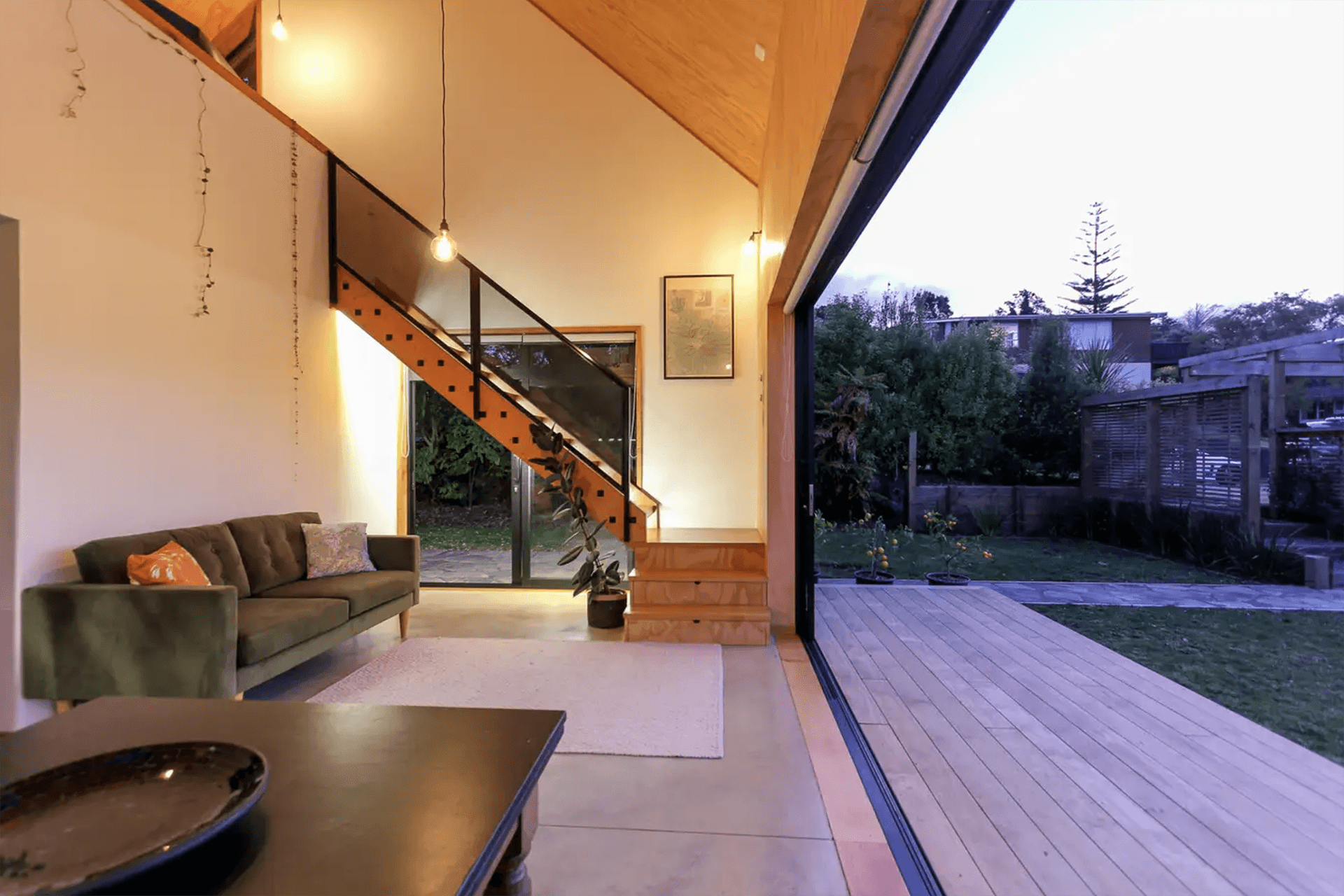
To solve this problem, Daniel set out to create a series of simple forms that were easy to build, and incorporated key performance and sustainability features — such as low toxicity, thermal efficiency, and reduced waste — without the high price point.
“The original concepts I came up with included a range of four different styles; a square layout, a rectangular layout, a range of ‘L’-shaped plans, and a range of ‘Z’-shaped plans. I then spent the next three years developing the business case, plans and specifications to what they are now.”
Greenbridge Homes now offers 29 different home plans across four primary footprint styles: the rectangular-Evelyn; the square-Mia; the ‘L’-shaped Louise; and the ‘Z’-shaped Ava. Each style can be made single-storey or with a mezzanine, and vary from sleep-outs and cabins to four-bedroom family homes.
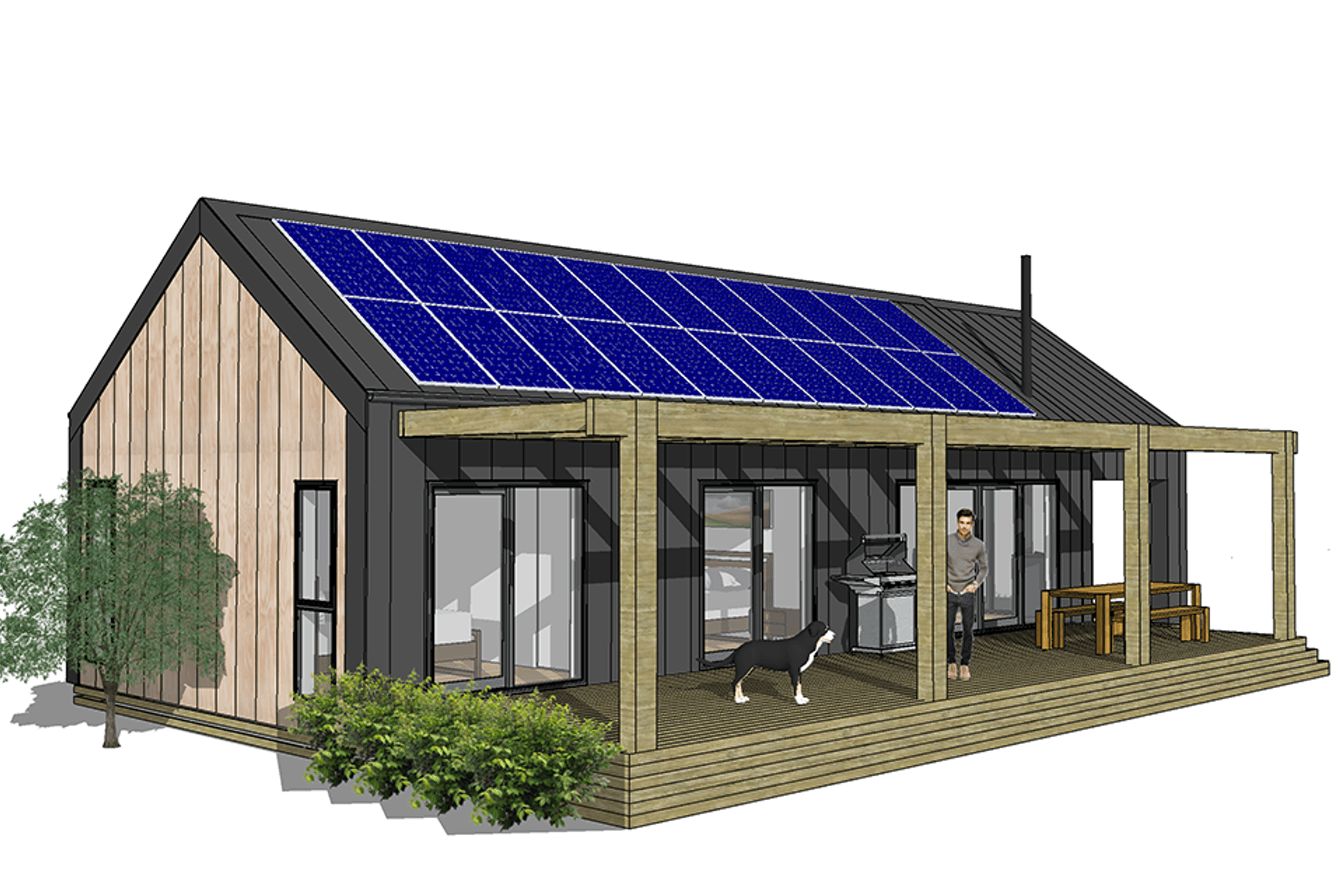
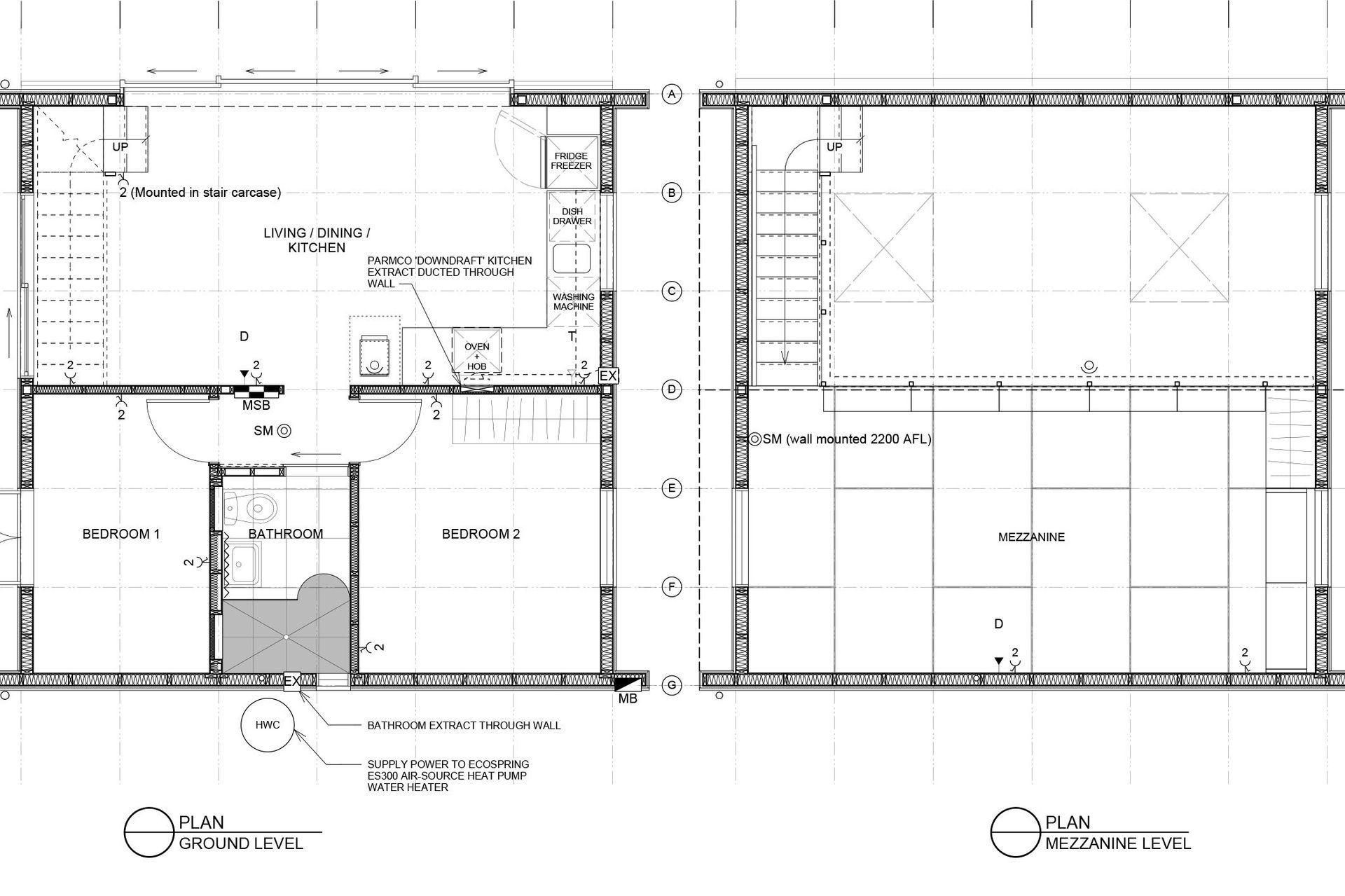
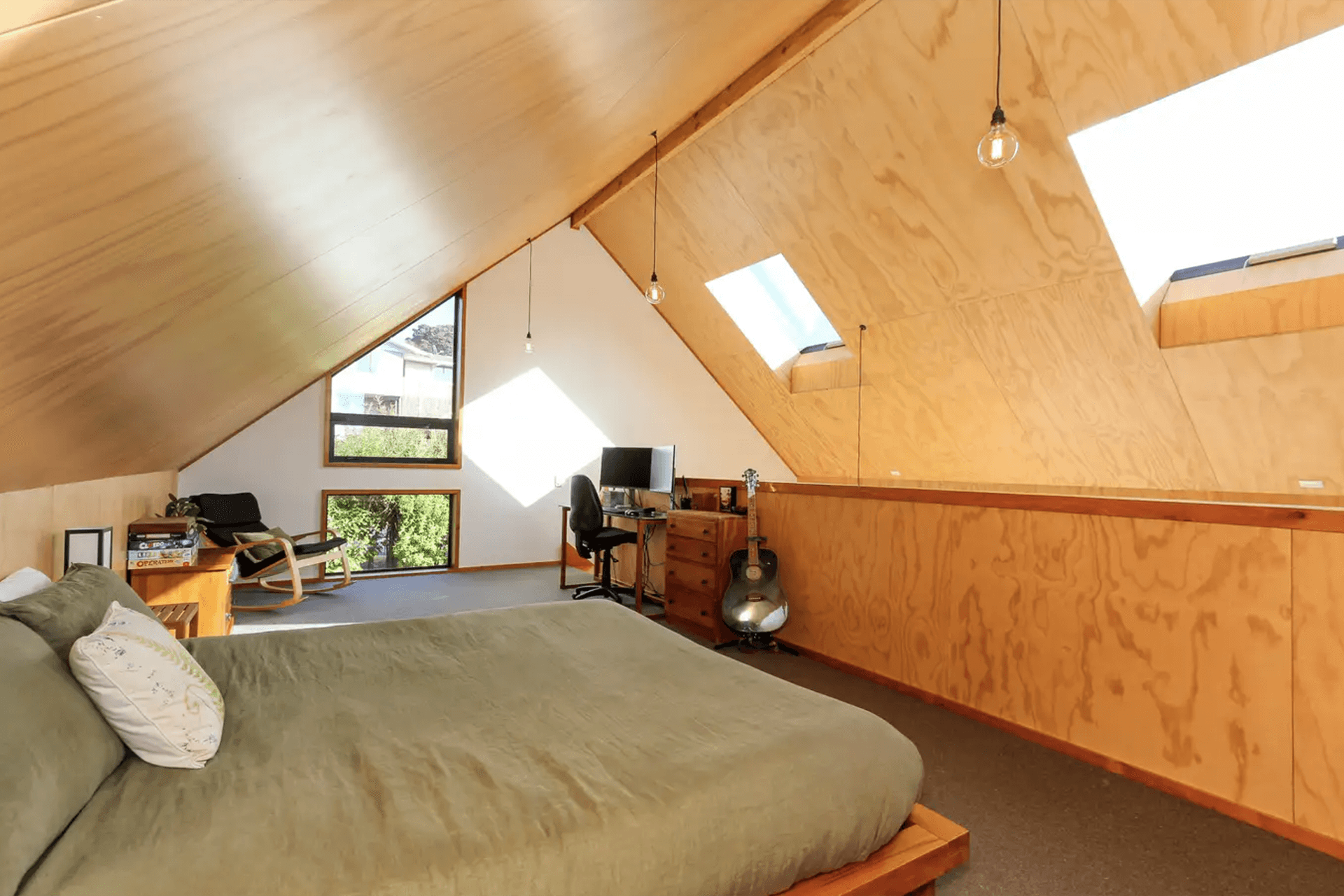
“The idea is that clients can visit our website, select their preferred plan, choose the options they want, buy it, and then engage a builder — either one of our partners or their own builder,” Daniel explains.
Five of the Greenbridge Homes plans are fully developed and ready to purchase; three of the plans are under development; and the remaining 21 plans will be developed around live client projects. The development process starts with a free initial consultation to discuss the project, followed by a low cost feasibility service from which the client receives a finalised plan. Greenbridge then prepares and submits the plans to the local council, after which they can connect the client with one of their local build partners for final pricing and building.
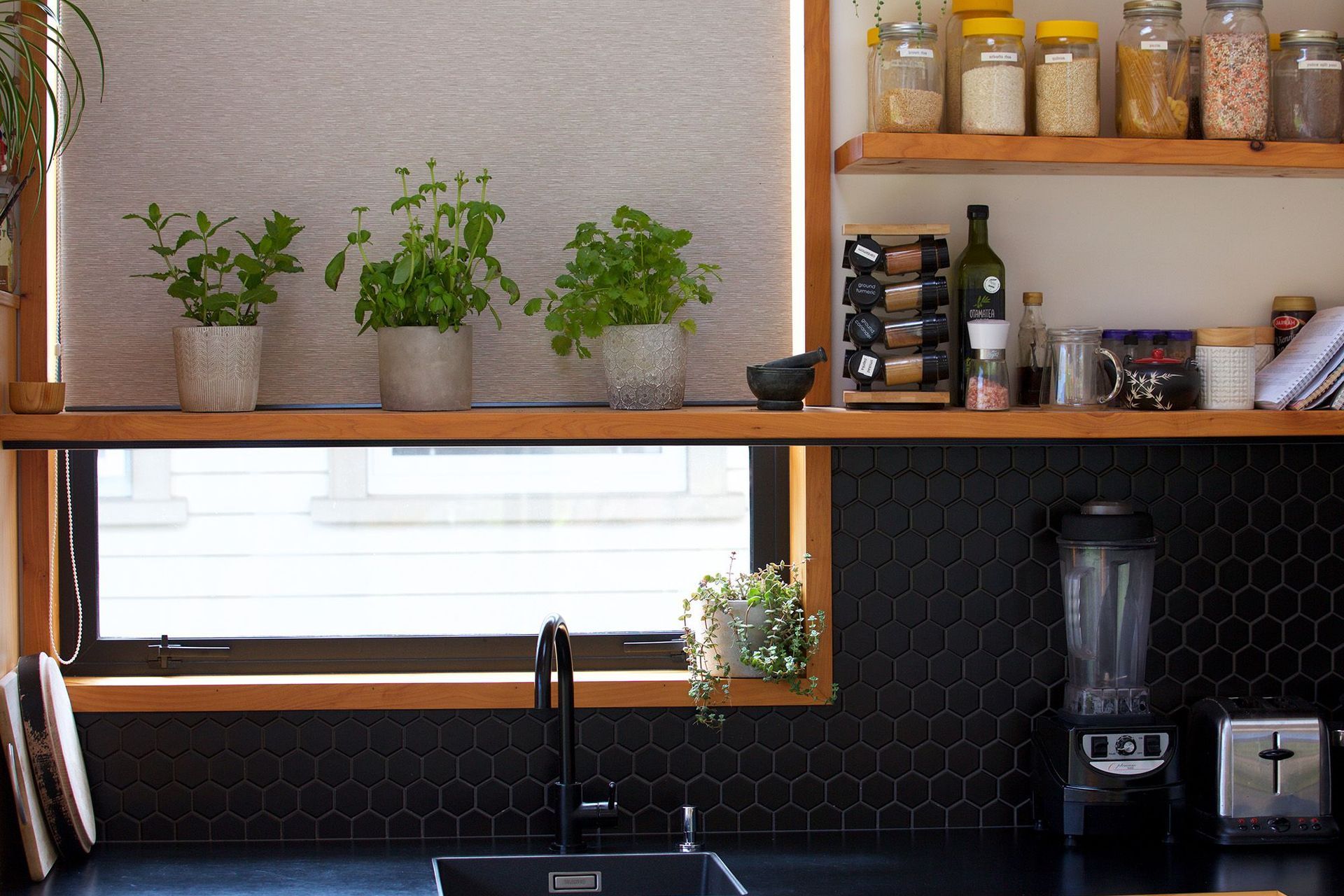
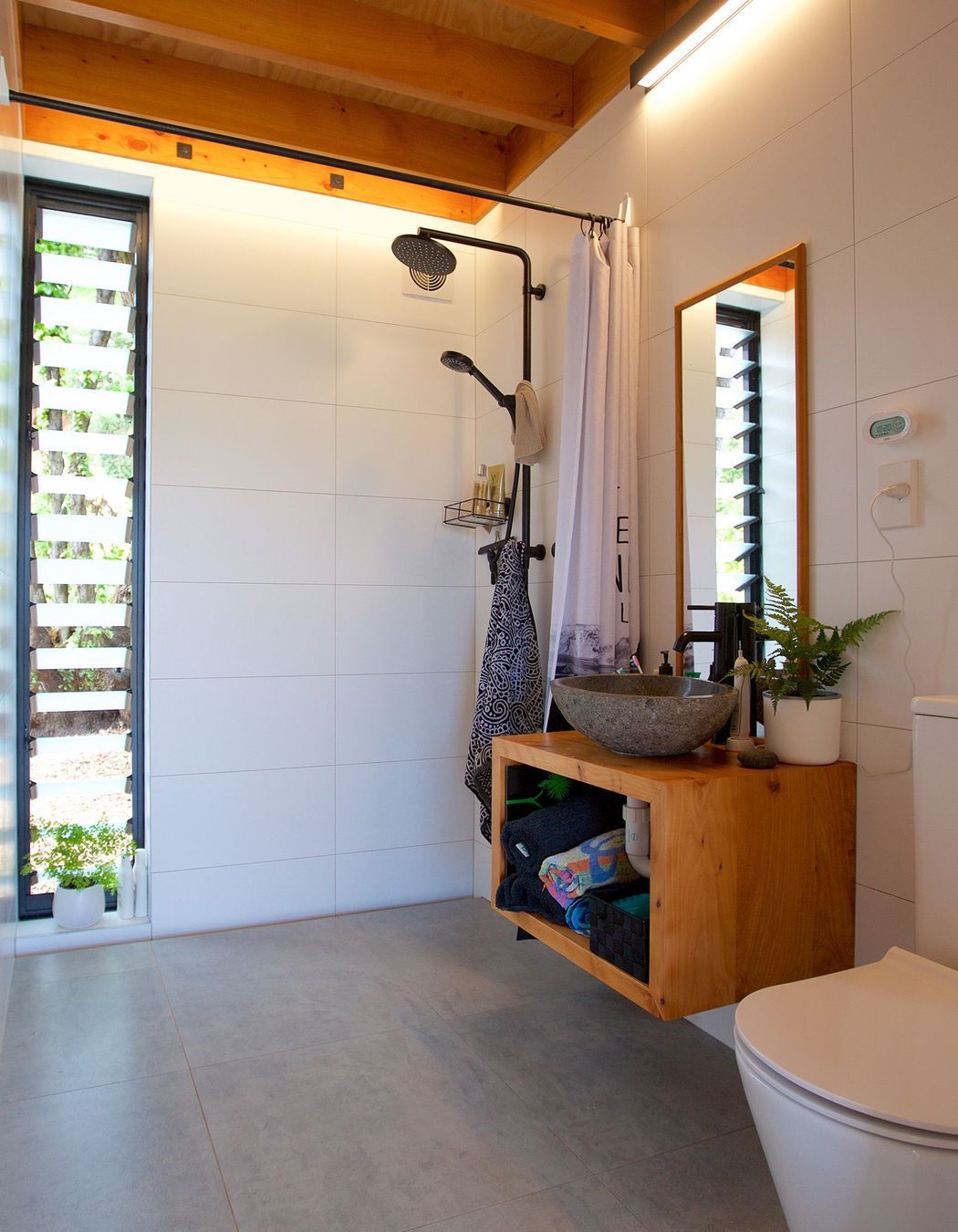
A core part of the Greenbridge Homes offering is build price transparency. Each plan lists a preliminary estimate of the build cost, calculated by an independent quantity surveyor. This price is based on the build price of each plan to the standard specification, and includes piles, roofing, cladding, exterior joinery, flooring, wall lining, inwall plumbing and electrical. A builder’s labour rate of $70/hr and 10% material margin has also been factored into the price. While these prices are estimates, and change depending on the chosen builder’s rates, material prices, and other project specific costs, they provide an extremely helpful starting point for clients when planning what they can afford.
“‘Green homes, made easy’ is the catchphrase,” Daniel says, and it’s certainly true. Covering all the bases, from storage-optimised layouts to Homestar ratings, Greenbridge has made sure their clients have everything they need to build a healthy, sustainable home without breaking the bank.
Learn more about Greenbridge Homes.