Meet the RLS200: The locally-made slim louvre profile that lets in more light
Written by
07 September 2025
•
4 min read
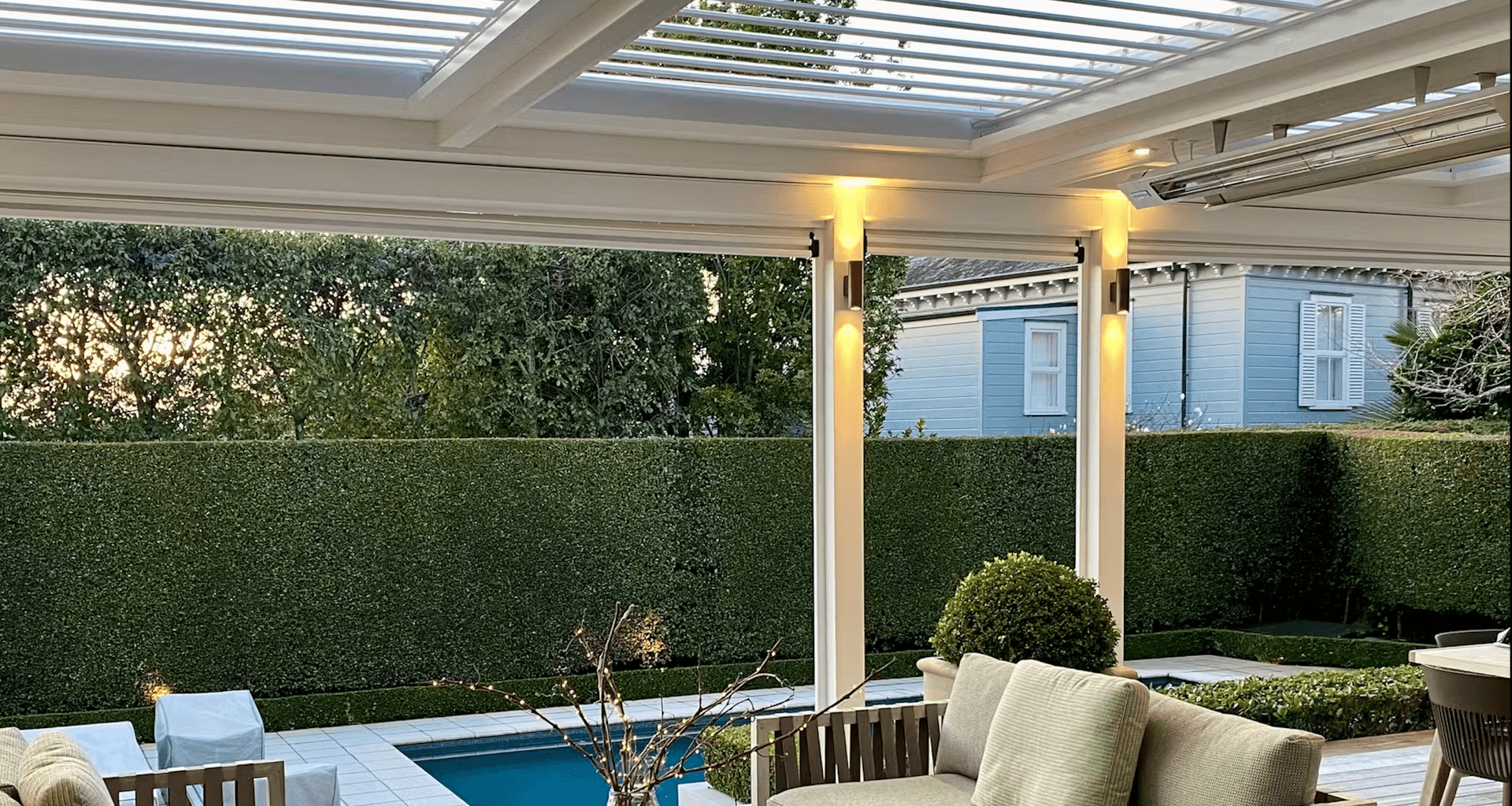
For over two decades, Locarno Louvres has been shaping our outdoor living spaces with custom louvre systems. Central to their work has always been the commitment to local production – a decision that ensures quality, sustainability and flexibility.
“The aluminium that we use comes from the Tiwai Point smelter, which is hydro-powered. It’s one of the greenest plants in the world,” shares Director Nick Giblin. “That’s an important factor for us. Also, because everything is close, we have better lead times and can be assured of quality. If we ever question a finish or the quality, it can be rectified quickly without waiting on materials from overseas.”
Locarno’s partnership with APL in the Waikato further strengthens this local-first approach. “Our profiles are extruded, powder-coated, and anodised through APL’s set-up. It means every detail – from engineering to finishing – is handled within New Zealand.”
Designed and made in New Zealand, for local conditions
The newly released RLS200 profile has been inspired by the demand for a slimline louvre design that lets in more light. Working with design and structural engineers, Locarno has pushed the limits to develop an extremely fine profile without compromising performance or structural integrity.
“Our RL200 is 29mm thick. The new RLS200 is the same 200mm width, but just 22mm thick – it’s finer, lighter, and lets in significantly more light.”
Engineered for spans up to 2.4 metres, the RLS200 louvre system integrates seamlessly into outdoor spaces — maintaining functionality while allowing both interiors and exteriors to benefit from greater natural light.
“We’ve always gone for as fine a profile as we can to let in maximum light, and here we have pushed the limit again to achieve a thinner profile.”
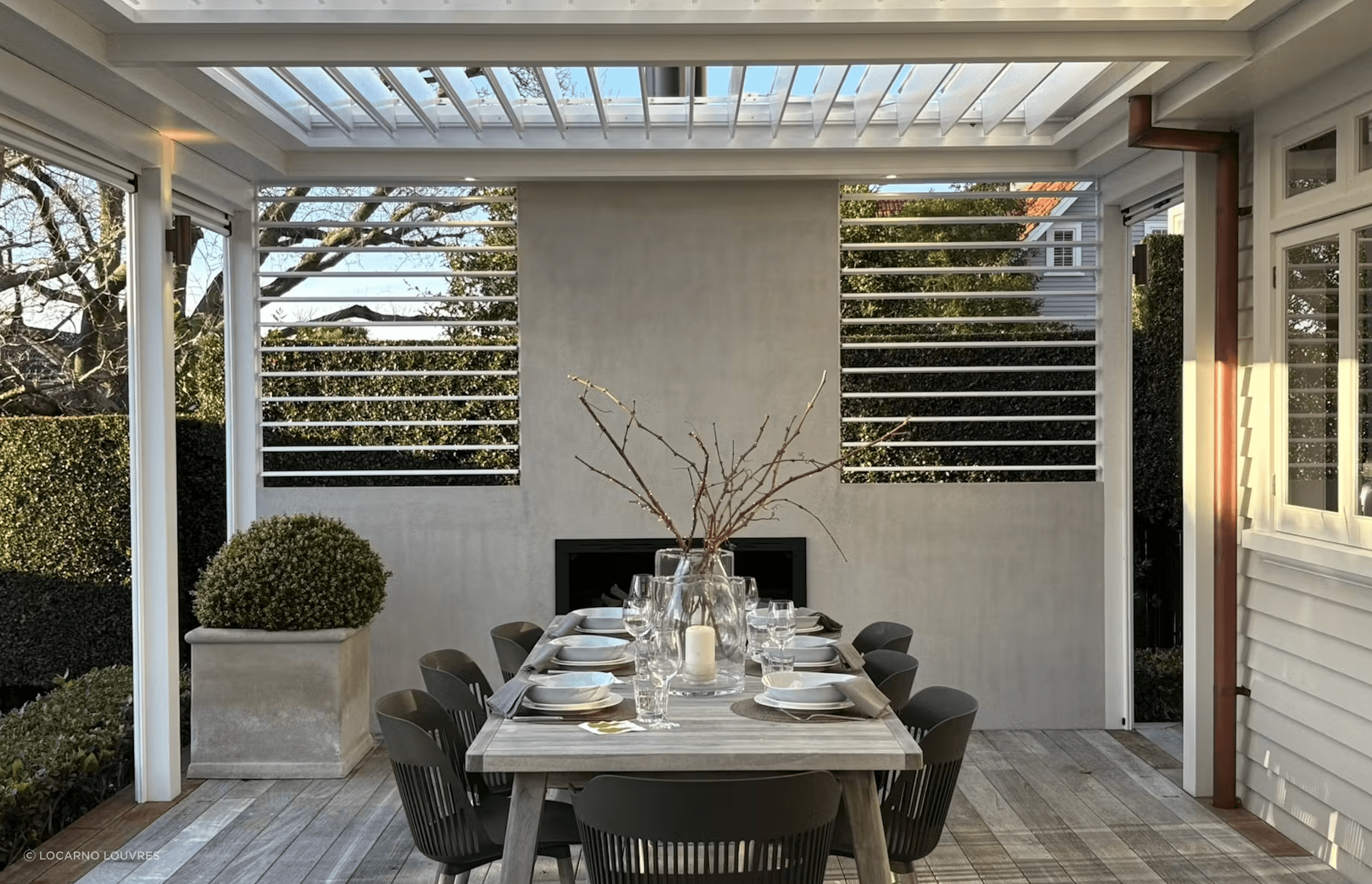
Maximising light with the RLS200
Already being quickly adopted by homeowners, architects and designers across the country, the RLS200 demonstrates the benefits of its design in two recent Parnell projects.
An elegant outdoor living space
Designed by ARCreate, this covered verandah connects the interior living rooms to the garden and pool. A necessity to provide respite from the heat of the sun in the west-facing kitchen, the operable louvres mean there is no compromise – the super fine profile can be opened to maximise light, or closed to provide shelter.
“The clients wanted to create a covered area to control summer heat gain, but without sacrificing light in their kitchen and dining room. The RLS200 was the perfect fit – it works exactly as they hoped, letting in more light while delivering the control they need.”
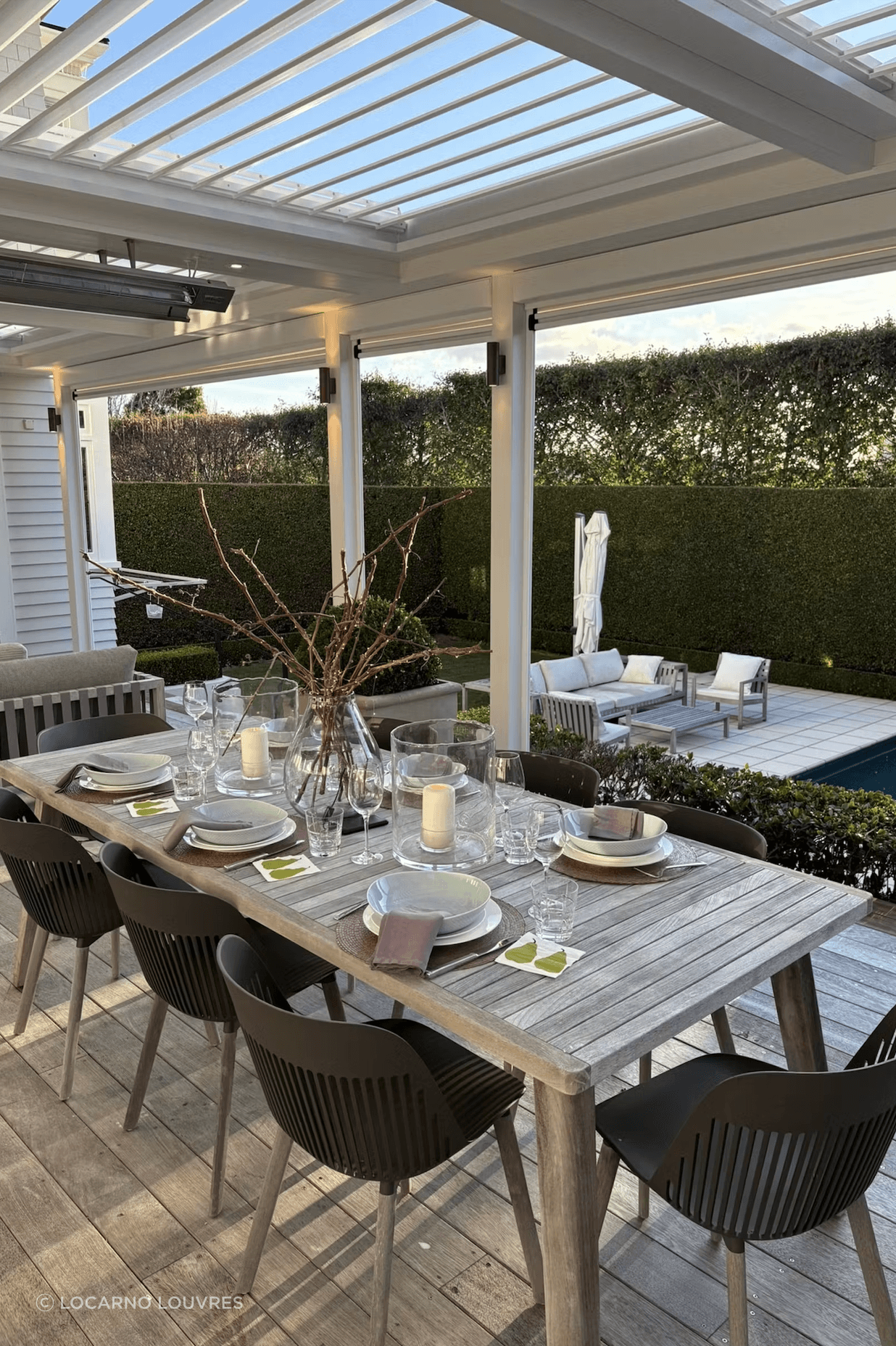
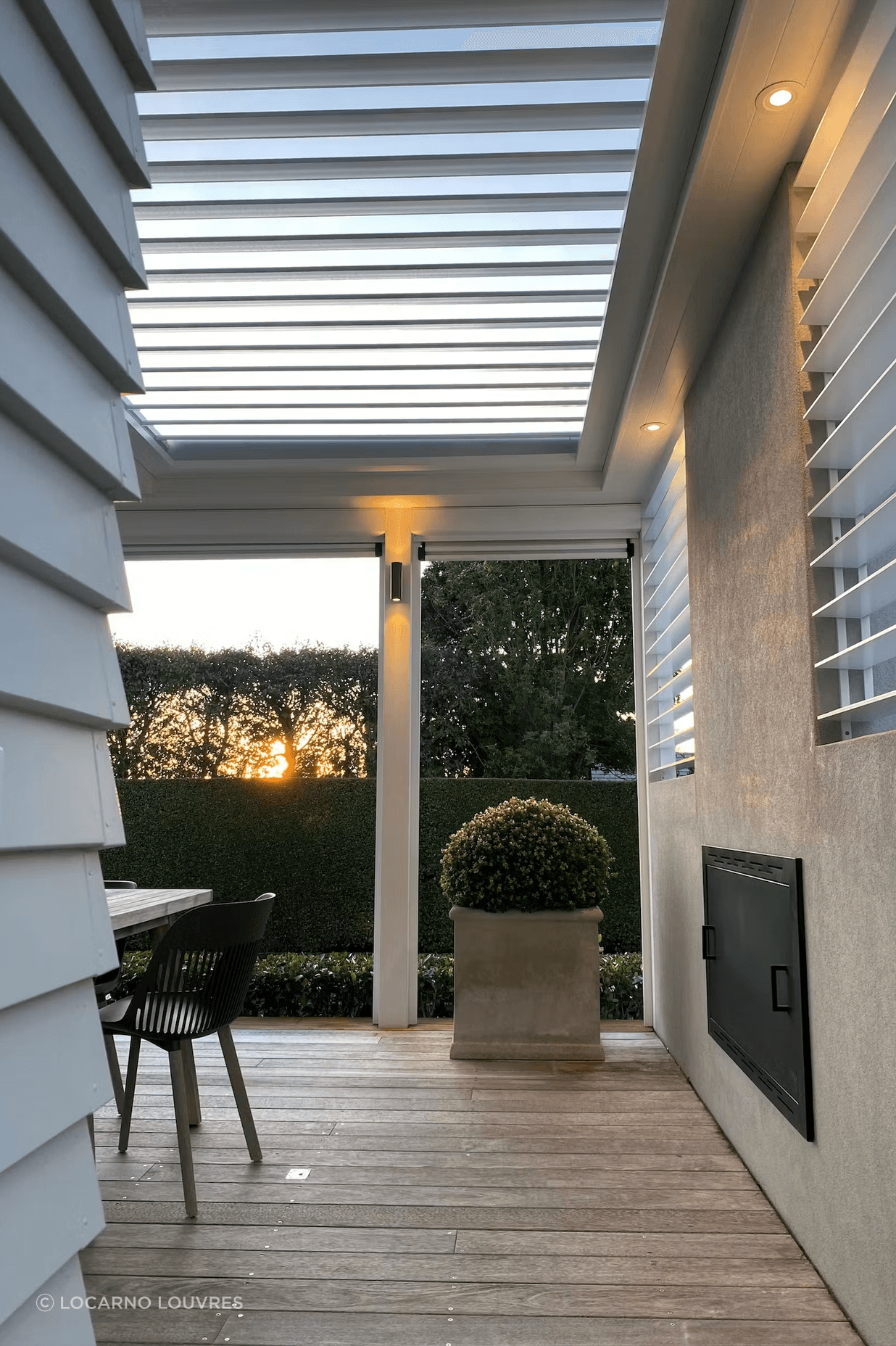
An inner-city refresh
Motorised RLS200 louvres have also been used for the outdoor living design of this two-storey inner city home. Designed by Drawn and built by Resolution Projects, the powder-coated aluminium pergola structure off the kitchen and dining area defines the outdoor living space.
Finished in Matt FlaxPod, it’s also a beautiful demonstration of how Locarno’s architectural louvre systems can be customised to blend with design details.
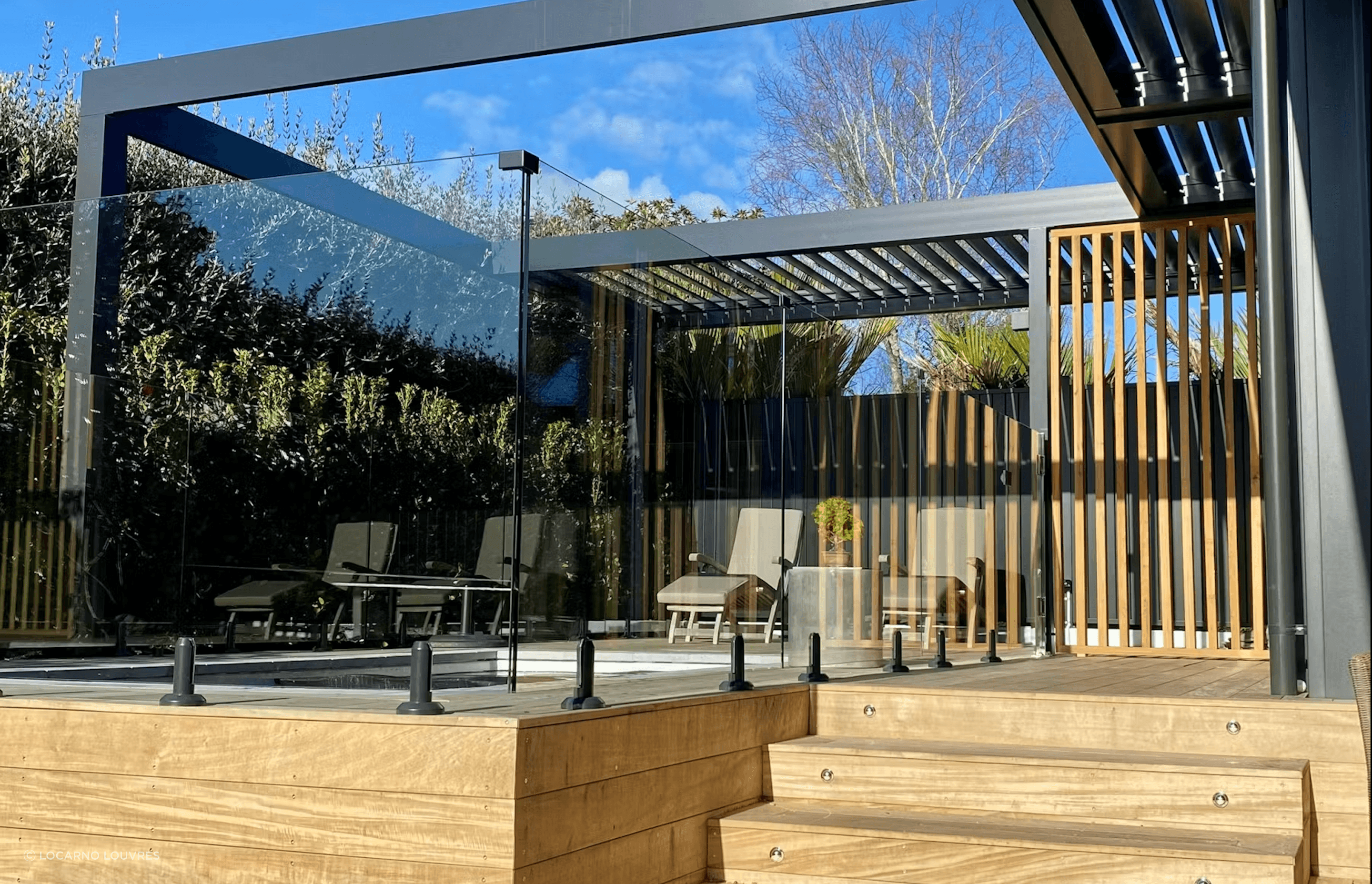
Design flexibility
Design flexibility has been further extended with new textured powder coat finishes from Dulux available to choose from when designing with Locarno Louvres. Providing a steel-like texture, it’s an elevated option that also means less visible fingerprints on darker tones.
“The structures that we build often define outdoor spaces, creating more of a room. That’s something we’re seeing – more thought, more consideration, more detailing being given to the outdoor living and the outdoor spaces,” says Nick.
“We just love working with designers and architects who are designing for outdoor living – designing spaces that facilitate outdoor living. It’s great being part of that.”
Explore Locarno Louvre’s full range of New Zealand-made louvre systems, designed and engineered to withstand local conditions.